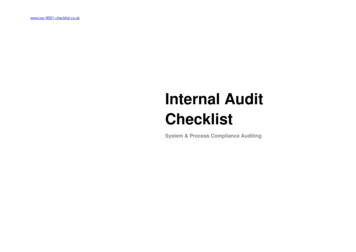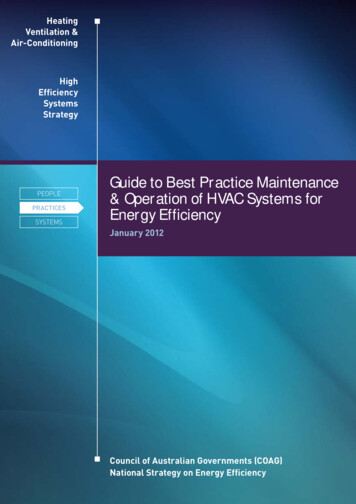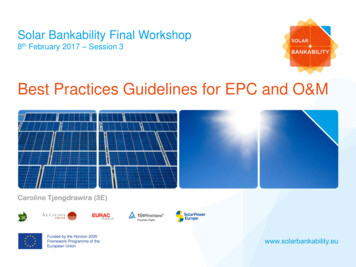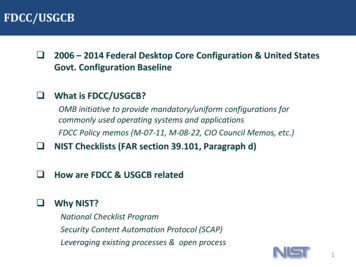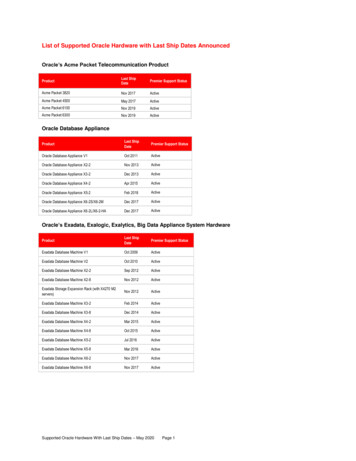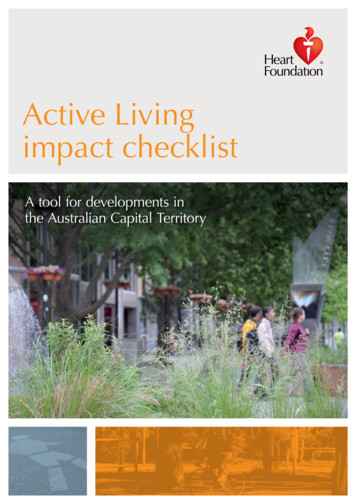
Transcription
Active Livingimpact checklistA tool for developments inthe Australian Capital Territory
AcknowledgementsThis Active Living impact checklist was developed withinput from:Nerida Bellis,1 Johannes Botha,2,* Rolf Fenner,3,* GregorMews (lead author),1,* Anne Moroney,4,* SuzanneMoulis,5,6,* Catherine Neilson,6 Nicole Porter,6,* FayePowell, Gesa Ruge,7,* Hamish Sinclair,4 Peter Strang,8,*and Karen Wright*.1. Heart Foundation2. ACT Government Environment and Sustainable DevelopmentDirectorate – Planning and Policy Authority3. Australian Local Government Association4. Planning Institute of Australia ACT Division5. GHD6. Australian Institute of Landscape Architects7. VIRIDIS E38. GTA consultants9. SGS Economics and Planning* Heart Foundation Active Living impact checklist working groupThe Heart Foundation would also like to thank all otherorganisations and people who provided feedback onthe draft versions of the Active Living impact checklist,including the NSW Premier’s Council for Active Living,the ACT Government Health Directorate and theAustralian Institute of Architects.Further informationHeart Foundation15 Denison StreetDeakin ACT 2600T: (02) 6269 2631F: (02) 6282 5877 2012 National Heart Foundation of AustraliaThis work is copyright. No part may be reproduced in any form or language without prior written permission from the National Heart Foundation ofAustralia (national office). Enquiries concerning permission should be directed to copyright@heartfoundation.org.au.ISBN 978-1-74345-014-7PRO-131Suggested citation: National Heart Foundation of Australia. Active Living impact checklist – A tool for developments in the Australian CapitalTerritory. Canberra: National Heart Foundation of Australia, 2012.Disclaimer: The Active Living impact checklist pilot tool for selected developments in the ACT has been developed by the Heart Foundationfor general information. The statements and recommendation it contains are, unless labeled as expert opinion, based on independent review ofthe available evidence. While care has been taken in preparing this content, the Heart Foundation and its employees cannot accept any liability,including for any loss or damage, resulting from the reliance on the content, or for its accuracy, currency and completeness.This material may be found in third parties’ programs or materials (including but not limited to show bags or advertising kits). This does not implyan endorsement or recommendation by the Heart Foundation for such third parties’ organisations, products or services, including these parties’materials or information. Any use of Heart Foundation material by another person or organisation is done so at the user’s own risk.
ForewordThe Australian Capital Territory(ACT) is one of the most activeplaces in Australia. However, therates of obesity and overweight inthe ACT are increasing.The evidence clearlydemonstrates that our builtenvironment can either facilitateor discourage physical activity.As a community we often underestimate the importanceof creating opportunities within our urban environmentto improve our physical activity levels and generalwellbeing.The National Urban Design Protocol ‘Creating Placesfor People – An Urban Design Protocol’ identified a gapfor guidance on designing places for Active Living onsite level in the ACT. While urban planners and relatedprofessionals work to provide good design in all theirprojects, the Heart Foundation would like to providesupport through usable and specific guidance in the ACTin creating spaces that support Active Living.We believe that the Active Living impact checklist fordevelopments will be a valuable tool in the ACT.Tony StubbsCEO – Heart Foundation (ACT)A tool for developments in the Australian Capital Territory1
ContentsIntroduction.3Why Active Living?.4Aim of the Active Living impact checklist.5What are the Active Living key design principles?.6Overview of Healthy Spaces and Places key design principles.7Benefits of using the Active Living impact checklist.9Value statement. 10Glossary. 12Active Living impact checklist. 15References. 212Heart Foundation Active Living impact checklist
IntroductionOur vision is a built environment that promotes health,happiness and wellbeing. Planning for a healthy builtenvironment considers the issues related to broadersocial capital and sense of community to ensurethat everyone benefits from a quality urban form.1However, the Heart Foundation acknowledges that asingle checklist cannot be the only option to create ahealthy human environment. Due to the complexity ofthinking about health and wider implications on the builtenvironment holistically, the checklist will focus on onemajor aspect of the problem, physical inactivity, with afocus on individual developments.2As identified in the ACT Active Living Scoping Studystrategic action areas, the Active Living impact checklisthas been developed to inform the planning phase ofdevelopment.3 The checklist will support Active Living asa fundamental design principle for new developments.This checklist is informed by the Heart Foundation’shealthy planning design objectives and the previouswork undertaken by the enHealth Council, Departmentof Health and Ageing,4 the Premier’s Council forActive Living NSW,5,6 the Australian Local GovernmentAssociation, the Planning Institute of Australia andthe Heart Foundation.7,8 ACT-specific policy contenthas been included through the work of a local expertworking group.Target audienceThe target audiences for the Active Living impactchecklist include: planning and design professionals other interested stakeholders (land owners,developers, funders, investors, ACT GovernmentDirectorates, occupiers and community groups).The national document Healthy Spaces and Places9provides the framework for the Active Living impactchecklist. The checklist is an easy-to-use guide to showhow a proposed development can cater for Active Living,which can ultimately create a built form that supports amore active and healthy Canberra.Ultimately, we hope that the checklist encourages theinclusion of Active Living design principles in futuredevelopments in the ACT.A tool for developments in the Australian Capital Territory3
Why Active Living?BackgroundPhysical inactivity is a significant independent risk factorfor poor health in Australia. Being obese and overweightis closely linked to low levels of physical activity andpoor eating habits. Obesity has reached pandemicproportions and is a major contributor to the burden ofdisease and deaths. This burden is, and will continue tocreate, enormous challenges for the Australian healthsystem, the economy and, in turn, the community.Active Living is a fundamental part of improving thephysical health and general wellbeing of the community.Research evidence suggests that the environment can bemodified to make it easier for people to become morephysically active.The National Preventative Health Task Force discussedthis issue in its recent report Australia: the healthiestcountry by 2020.10 The report established the keynational priorities for preventative health activities andidentified that low-density, car-dependent planningapproaches are creating ‘urban obesity-promotingenvironments’.10It noted the need to reshape urban environments towardshealthy options. This can be achieved through consistenttown planning and building design that encouragesgreater levels of physical activity, and throughappropriate infrastructure investments (e.g. for walking,cycling, food supply and recreation).2,9,11–13In 2009 the Heart Foundation, in partnership with thePlanning Institute of Australia and the Australian LocalGovernment Association, developed Healthy Spaces andPlaces, a national guide to promote healthy living.9 Thepurpose of this document is to guide the planning, designand creation of sustainable communities that encouragehealthy living.Healthy Spaces and Places outlines the particular needfor active places and shows the strong links between4Heart Foundation Active Living impact checklistCompelling reasons Physical inactivity is a significant factor in theepidemic of overweight and obesity.15 The proportion of people who are overweightor obese increased from 48.7% (2004–05) to57.8% (2007–08) in the ACT.16 Between 1998–99 and 2004 the ACT’secological footprint increased from 7.4 to 8.5global hectares.16 Contact with people outside the householddeclined by 16.4% between 2002 and 2006 inthe ACT.17 Healthcare costs in the ACT are increasing by11% per annum, which is currently higher thanany other jurisdiction in Australia.18 The top four environmental barriers to walkingin the ACT:191. Poorly lit areas2. No amenities in walking distance3. Poor pavement4. Nowhere to rest if needed.overall health and regular physical activity.9 The guideidentifies 10 key design principles to plan for healthyand more active communities and can be accessed atwww.healthyplaces.org.au.The Heart Foundation has also released a positionstatement on the built environment and walking thatunderpins interrelated factors associated with transportrelated walking.14 These include spatial land-formpatterns, population density and mixed land use.
Aim of the Active Livingimpact checklistThe Active Living impact checklist is a useful tool tosupport design and planning professionals to addressActive Living principles in their work. The checklistpromotes the key principles of Active Living in a designand planning context for the ACT. The main aims of theimpact checklist are: to increase the incorporation of Active Livingprinciples in individual developments to achievebetter health outcomes through convenient, safe andattractive environments to build and enhance the knowledge and skills of theworkforce (e.g. planning and design professionals).Where can the checklist beapplied?Active Living design principles can be applied at thestreet and site-specific scales of development andplanning, from the design of individual dwellings throughto the planning of a larger development sites. Eachscale, and each project, will have its own set of ActiveLiving issues and possible solutions. The checklist hasbeen produced specifically to inform the design of goodquality Active Living outcomes throughout the lifecycleof a development. It should complement and enhancethe ACT Crime Research and Urban Design ResourceManual20 and the Canberra Central Design Manual.21How does the checklist relateto official planning decisionslegislation and developmentapproval?Canberra is a unique, planned city. Since Walter BurleyGriffin originally designed Canberra, the city’s layouthas been influenced by several planning streams, suchas Ebenezer Howard’s garden city concept, and uniqueplanning responsibilities have evolved. Self-governancedictates that planning is a shared responsibility of theCommonwealth and Territory governments. Canberra’srole and function as the national capital remains theresponsibility of the Commonwealth through theNational Capital Authority (NCA) and the NationalCapital Plan (NCP). The ACT’s second responsibilityto the city is managed by the ACT GovernmentEnvironment and Sustainable Development Directorate(ESDD) through the Territory Plan and Spatial Plan, underthe Planning and Development Act 2007. For furtherdetails about ACT planning legislations, policies andthe different roles and responsibilities of governmentauthorities please visit the following websites: National Capital Authority, www.nationalcapital.gov.au ACT Government Environment and SustainableDevelopment Directorate Planning and Policy,www.actpla.act.gov.au.The Active Living impact checklist is notintended to be a rating or ranking tool, or toadd to approval requirements. It is intendedto complement and enhance the design anddevelopment process and lead towards highervoluntary standards in ACT Government andindustry. This tool is not designed to assess healthequity for individual sites as it targets opportunitiesfor improved physical activity only, but it can helpto address the issue. Be aware that some criteriain the checklist may or may not be applicable toa development as urban form, context, densityand scale varies from site to site. However, weare confident that it will encourage discussionand raise awareness around designing for healthyageing and Active Living. The Heart Foundationhopes this tool improves the long-term healthoutcomes for people and cities.A tool for developments in the Australian Capital Territory5
What are the Active Livingkey design principles?Healthy Spaces and Places contains a comprehensiveoverview of important evidence-based informationthat promotes the design of built environments thatencourage physical activity.9 It identifies 10 key designprinciples for Active Living that can help to plan anddesign healthy communities.The Active Living impact checklist builds on HealthySpaces and Places and considers other new evidence onhealth and design principles. The figure below shows theapproach taken to create this checklist for the ACT.Healthy Spaces and Places: Active transport Aesthetics Connectivity Environment for all people Mixed density Mixed land use Parks and open space Safety and surveillance Social inclusion Supporting infrastructureInput of experts andChecklist Working Groupwith members fromgovernment, non-governmentorganisations, academiaand the private sectorActive Living impact checklistAn initial measurement tool for better design outcomes forhigher levels of physical activity on site to street level in the ACTStrongevidence-basedapproach6Heart Foundation Active Living impact checklistKey stakeholderconsultation and feedbackfrom pilot projects
Overview of Healthy Spacesand Places key design principlesActive transportEnvironments for all peopleActive transport includes non-motorised forms of transportinvolving physical activity, such as walking and cycling. Italso includes public transport for longer distance trips, aspublic transport trips generally include walking or cyclingcomponents as part of the whole journey. Active transportrequires the urban structure to be designed so that walkingand cycling trips are convenient, safe and pleasant in agreen and landscaped setting.Environments for all people means that neighbourhoods,towns and cities are safe and easily accessible for allmembers of the community regardless of age, abilityor income. A suitable range of facilities and servicesare available to everyone. The aim is for people to feelconnected to, and part of, a community. Regenerative,green environments can also help to improve airquality, lessen the impact of heat islands and reducenoise pollution.AestheticsAttractiveness of the neighbourhood environment,together with a functional landscape performance, isassociated with improved overall experience and usefor activities such as walking, cycling, viewing andconversation. If a neighbourhood is attractive it invitespeople to use and enjoy its public spaces and places andto feel safe in doing so. This includes living walls androofs in compact built environments.ConnectivityIntersection types and density in an area influencethe directness of travel between destinations. Thisdetermines how people move around (i.e. by foot, bike,public transport or car).High connectivity, including improved habitatconnectivity and ecological function for other species,with good provision of walking and cycling facilities, ismore likely to encourage walking and cycling for transportand recreation within the human movement system.Mixed densityResidential development that contains mixed housingtypes, such as single dwellings and multi-storey unitsand a variety of development forms, promotes healthy,active lifestyles. Mixed density is encouraged for newresidential developments to provide a range of housingchoices, which have performance-related outcomesand prescriptive height specifications. It can also helpto maximise infrastructure and land use and support theprovision of public transport.Mixed land useMixed land use refers to a range of complementaryland uses that are located together, including residentialdevelopment, shops, employment, community andrecreation facilities, and parks and open space. Thismakes alternative forms of transport to the car, suchas public transport, walking and cycling, more viable.Mixed land use can enhance the vitality and perceivedsecurity of areas by increasing the number of peopleon the street and in public spaces. It can incorporatedesign interventions, which support direct linkage andrelationships with broader landscape activity nodes andnetworks. It can also improve the retail and economicdevelopment of an area (smart growth).A tool for developments in the Australian Capital Territory7
Parks and open spacesSocial inclusionParks and open space vary in size, form and the rangeof functions they perform. The landscape quality,character and opportunity is important as it has thegreatest direct benefit to Active Living. Public openspace is usually categorised into a hierarchy includingneighbourhood, district and regional open space andmay perform either a passive or active recreation role.The provision of suitable parks and open space can helppeople to meet the following Australian physical activityrecommendations:International research shows that social inclusion canlead to greater social cohesiveness and better standardsof health. Designing facilities to encourage meetingand social interaction in communities can improvemental health. Cycling, walking and public transportcan stimulate social interaction on the streets as wellas providing health benefits for residents. Suburbsthat depend solely on cars for access can isolatepeople – particularly the young and old – without cars.Social isolation and lack of community interaction areassociated with poorer health. children and adolescents – at least 60 minutes ofmoderate to vigorous activity each day adults – 30 minutes of moderate-intensity activityeach day.Safety and surveillancePerceptions of safety influence the nature of, and extentto which people use, spaces and places. Street andplace design that aims to reduce crime can enhance thephysical, mental and social wellbeing of a community.8Heart Foundation Active Living impact checklistSupporting infrastructureAppropriate, well-designed and maintained infrastructurethat promotes Active Living is critical to supportrecreation, social interaction and active transportoptions. Both the public and private sector have a role toplay in providing a range of facilities and infrastructure tosupport better health outcomes for the community.
Benefits of using the ActiveLiving impact checklistA development proposal should aim for good designoutcomes. Over the past decade there has been asignificant shift towards designing and redesigning placesthat promote active forms of transport such as walkingand cycling. Good design can lead to a more sustainableperformance of a development. Investments in relevantActive Living design principles result in significant cobenefits and value for money.The value statement on page 10 provides an overviewof these benefits for all stakeholders involved in theplanning and life cycle of a development.Historically, cost-benefit analyses have underestimatedthe value of an active transport environment, becausevery few studies have accounted for the impacts ofincreased activities. The Heart Foundation commissioneda discussion paper that highlights the financial benefitsto retailers and residents in making commercial streetsmore walking and bicycling friendly. The report foundthe following: a high proportion of all retail expenditure comes fromlocal residents and workers space allocated to bicycle parking can produce muchhigher levels of retail spending than the same spacedevoted to car parking many car-borne shoppers are ‘drive-through’ shoppers,who shop to pick up one item on the way to theireventual destination, rather than people for whomshopping is their main purpose for visiting the areaThe case studies in the report show that making streetsmore walking and bicycling friendly will: increase retail values increase sale prices of nearby homes significantly increase pedestrian and bicyclist activity generate more business and stimulate the localeconomy revitalise ‘drive-through’ districts into lively places thatpeople want to visit encourage people to spend time outside their homes reduce noise levels create attractive and popular places.22The full report can be accessed at www.austroads.com.au/abc/images/pdf/hf goodforbusinessfinal.pdf.The Active Living impact checklist does not provide aspecific ranking for a development to allow users to caterfor the greatest impact with a limited amount of money.Ideally, a development should meet as many criteriaas possible to enable a healthy built environment thatcontributes to greater health, social, environmental andeconomic benefits for all members of the community,and the community as a whole. it is difficult to estimate the value of non–drivethrough spending for main streets; however, it isalways greater than we think retail vitality would be best served by traffic restraint,public transport improvements, and a range ofmeasures to improve the walking and bicyclingenvironment.22A tool for developments in the Australian Capital Territory9
Value statementThe general benefits of good design for Active Living are outlined in the following table.23 Please note that some valueslisted may occur in both the short and long term.StakeholderShort-term valueLong-term valueLandownerPotential increase in land valueAttracts a high value of land uses throughrecognition of a proven desirable locationFunderPotential greater security of investmentdepending on marketEncourages cross-sector funding and lendingsupport based on proven outcomes and longterm value increaseGovernmentDirectorateStrong links to government planning policiesfor healthy, safer and accessible urbanenvironmentsImproved social, economic and environmentaloutcomes for urban communities andgovernmentDeveloperIncreased public support and negotiationIncreased reputation within the communitySwifter approval of development applicationsFuture collaboration more likelyHigher sales value potentialIntegration of healthy design and planning intoearly development processIncreased funding potentialAllows difficult sites to be dealt withDesignprofessionalIncreased business and repeat commissionsfrom clientsIdentify and integrate design, engineering andurban planning aspects in the early projectdevelopment stagesInvestorHigh rental returns, lower vacanciesIncreased asset valueQuality urban living productCompetitive investment edgeEnhanced asset differentiationEnhanced professional developmentEase of reference materialBetter quality managementBasis for promoting sustainable design solutionsto clientsHigher asset value base through higherneighbourhood involvementReduced maintenance costsHigher re-sale valueHigher quality, long-term tenantsHigher value of portfolio asset10Heart Foundation Active Living impact checklist
StakeholderShort-term valueLong-term valueOccupierGreater accessibility to other uses/facilitiesBetter health and wellbeingIncreased occupier prestigeBetter productivityEnhanced basis for community safety andbelonging within site and precinctIncreased business confidenceGreater accessibility to other uses/facilitiesEncourages outdoor neighbourly activitiesReduced security expenditureIncreased occupier prestigeReduced running cost (fewer vehicles)Public interestRenewal potentialReduced public expenditureLess public/private discordMore time for positive planningPublic realm brought closer to communityrealm tends to reduce vandalism aftercompletionIncreased economic viability for neighbouringuses/development opportunitiesIncreased local tax revenuePhysical and aesthetic improvement in overalloutcome is recognisedMore sustainable and healthy environmentKey agencies can contribute on site, social andlocal issues and inform impact assessmentCommunityinterestBetter community health (physically andmentally)Better accessibility and equitySense of placeBetter security and less crimePotentially more efficient public transportsystemEnhanced and increased cultural vitalityBetter active travelLess pollutionIncrease in active lifestylesLess stressMore socially inclusive public spacesBetter quality of lifeGreater community ownership that leads tocivic prideBetter accessibility and equityHigher property pricesSense of placePotentially more efficient public transportsystemBetter active travelA tool for developments in the Australian Capital Territory11
Glossary12TermDefinitionAccessibilityThe ease with which people can physically enter a place, or use a service (e.g. activelytrying to enter bus network facilities).Active frontageGround floor shop windows or transparent frontages that allow the activity withinthe building to be visible from the street. Ideally this should include opportunities foractivity to spill out onto pavements through street cafés and shop displays. These activefrontages should ideally relate to ground floor retail spaces, cafés, restaurants, barsand well-designed townhouses, and houses with useable front yards. However, theycan also include hotel public facilities, office receptions, galleries and public facilities.These should, where possible, be included on the ground floor of residential and officedevelopments.Active streetA street along which people shop, work, meet, relax and often live. It is usually wellserviced by public transport.Active transport (travel)Walking, cycling and/or using public transport.AestheticsThe study of appreciation of beauty and good taste.AmenityRelates to the qualities, characteristics and attributes people value about a place, whichcontributes to their experience of a high quality of life. These include physical landscapeor streetscape; areas of vegetation and public and private open space for recreation,such as parks, reserves and gardens; urban design, including the scale and dominance ofbuildings; historic and cultural heritage; public views and outlooks; privacy; public safety;and the accessibility of places.Car poolingThe planning and shared use of a car or other motor vehicle by the driver and one ormore passengers travelling in the same direction at the same time.Car sharingShared-use motor vehicles provided by a membership-based organisation with acentralised booking and billing system. Vehicles can be booked for as little as one hour.ComplexityThe visual richness of a place. The complexity of a place depends on the variety ofphysical elements.ConnectivityRefers to the directness of travel between destinations.Crime preventionthrough environmentaldesignA crime prevention strategy that focuses on the planning, design and structure ofcities and neighbourhoods. It reduces opportunities for crime using design and placemanagement principles that reduce the likelihood of essential crime ingredients (law,offender, victim or target, opportunity) intersecting in time and space.EnclosureThe degree to which streets and other public spaces are visually defined by buildings,walls, trees, and other vertical elements.Heart Foundation Active Living impact checklist
TermDefinitionEnd of trip facilityItems required at a destination to facilitate walking and cycling as an alternative meansof transport. This includes facilities that cater for the needs of both the cyclists and theirequipment.Green plot ratio (GPR)The GPR determines required outcomes in terms of the percentage of functionallandscape incorporated within a development. The GPR is based on a biologicalparameter called the leaf area index (LAI), which is defined as the single-sided leaf areaper unit ground area. The LAI measures the greenery on site. It is presented as a ratiosimilar to the building plot ratio (BPR) currently in use in many cities to control maximumallowable built-up floor area in building developments. BPR is the ratio of gross liveablearea of a site. The GPR can also be defined as the ratio of the total single-sided leaf areaof the planted landscape to the plot or site area.Human scaleThe size, texture, and articulation of physical elements that match the size andproportions of humans (e.g. the Modulor principle) and, importantly, correspond to thespeed at which humans walk.Imageability (legible)The quality of a place that makes it distinct, recognisable and memorable. A place hashigh imageability (legible) when specific physical elements and their arrangement captureattention, evoke feelings, and create lasting impressions.LiveabilityIn a planning context, liveability refers to the perceived quality of a place, including thebuilt environment and open space, as well as the location and accessibility of servicesand facilities required to undertake daily activities. It can also encompass intangibleelements such as a place’s character, cultural heritage and ’sense of place’.Local area trafficmanagementInvolves re-engineering local roads to distribute,
Active Living NSW,5,6 the Australian Local Government Association, the Planning Institute of Australia and the Heart Foundation.7,8 ACT-specific policy content has been included through the work of a local expert working group. The national document Healthy Spaces and Places9 provides the framework for the Active Living impact checklist.



