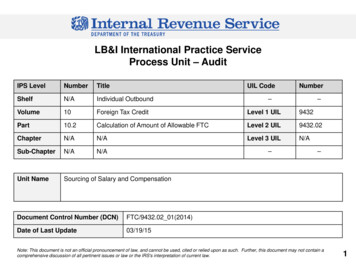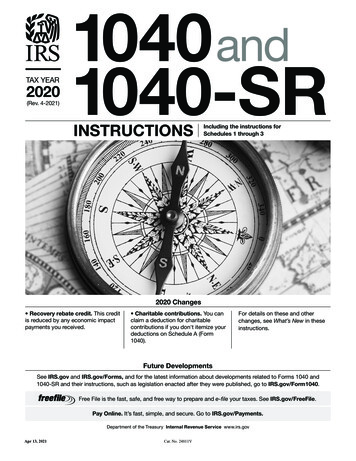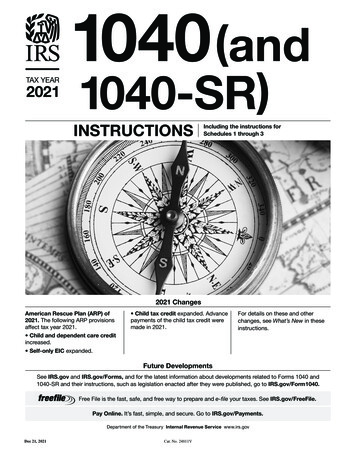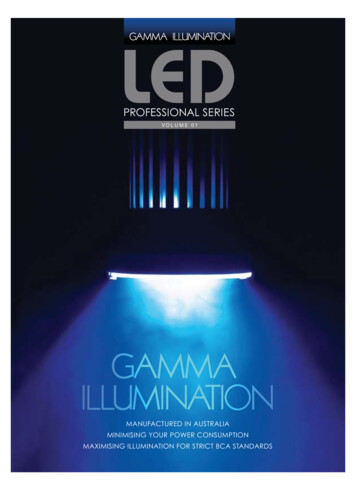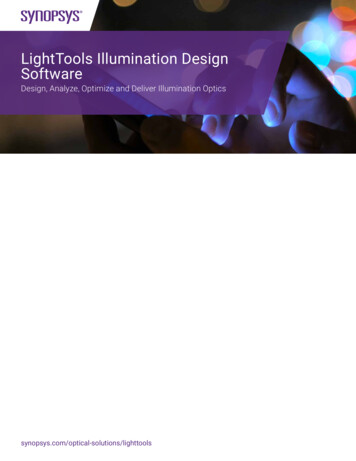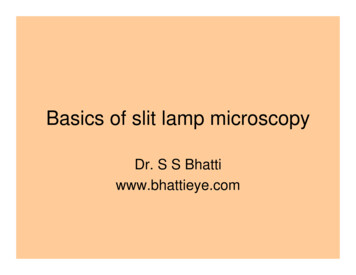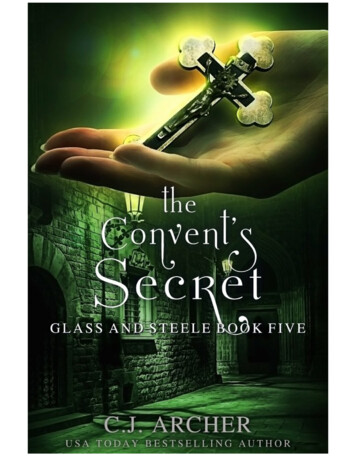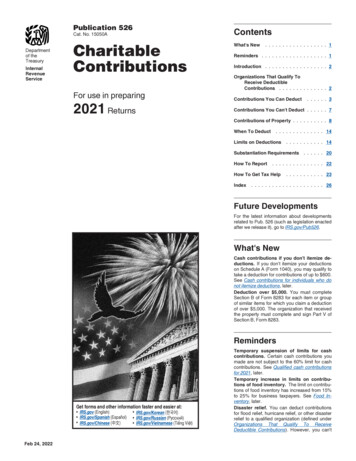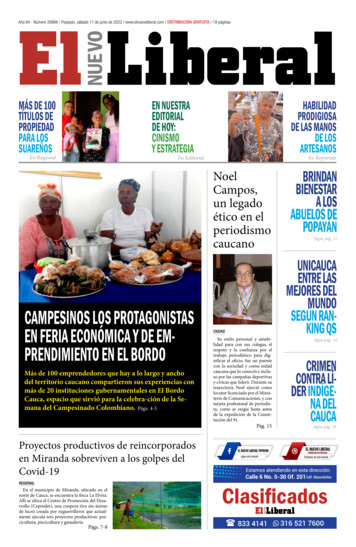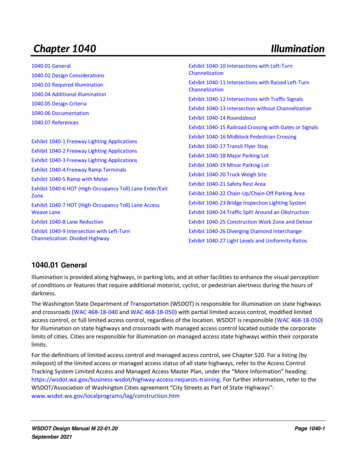
Transcription
Chapter 10401040.01 General1040.02 Design Considerations1040.03 Required Illumination1040.04 Additional Illumination1040.05 Design Criteria1040.06 Documentation1040.07 ReferencesExhibit 1040-1 Freeway Lighting ApplicationsExhibit 1040-2 Freeway Lighting ApplicationsExhibit 1040-3 Freeway Lighting ApplicationsExhibit 1040-4 Freeway Ramp TerminalsExhibit 1040-5 Ramp with MeterExhibit 1040-6 HOT (High-Occupancy Toll) Lane Enter/ExitZoneIlluminationExhibit 1040-10 Intersections with Left-TurnChannelizationExhibit 1040-11 Intersections with Raised Left-TurnChannelizationExhibit 1040-12 Intersections with Traffic SignalsExhibit 1040-13 Intersection without ChannelizationExhibit 1040-14 RoundaboutExhibit 1040-15 Railroad Crossing with Gates or SignalsExhibit 1040-16 Midblock Pedestrian CrossingExhibit 1040-17 Transit Flyer StopExhibit 1040-18 Major Parking LotExhibit 1040-19 Minor Parking LotExhibit 1040-20 Truck Weigh SiteExhibit 1040-21 Safety Rest AreaExhibit 1040-22 Chain-Up/Chain-Off Parking AreaExhibit 1040-7 HOT (High-Occupancy Toll) Lane AccessWeave LaneExhibit 1040-23 Bridge Inspection Lighting SystemExhibit 1040-8 Lane ReductionExhibit 1040-25 Construction Work Zone and DetourExhibit 1040-9 Intersection with Left-TurnChannelization: Divided HighwayExhibit 1040-26 Diverging Diamond InterchangeExhibit 1040-24 Traffic Split Around an ObstructionExhibit 1040-27 Light Levels and Uniformity Ratios1040.01 GeneralIllumination is provided along highways, in parking lots, and at other facilities to enhance the visual perceptionof conditions or features that require additional motorist, cyclist, or pedestrian alertness during the hours ofdarkness.The Washington State Department of Transportation (WSDOT) is responsible for illumination on state highwaysand crossroads (WAC 468-18-040 and WAC 468-18-050) with partial limited access control, modified limitedaccess control, or full limited access control, regardless of the location. WSDOT is responsible (WAC 468-18-050)for illumination on state highways and crossroads with managed access control located outside the corporatelimits of cities. Cities are responsible for illumination on managed access state highways within their corporatelimits.For the definitions of limited access control and managed access control, see Chapter 520. For a listing (bymilepost) of the limited access or managed access status of all state highways, refer to the Access ControlTracking System Limited Access and Managed Access Master Plan, under the “More Information” y-access-requests-training. For further information, refer to theWSDOT/Association of Washington Cities agreement “City Streets as Part of State struction.htmWSDOT Design Manual M 22-01.20September 2021Page 1040-1
Chapter 1040Illumination1040.02 Design ConsiderationsAn illumination system is built from many separate components. The simplest illumination system contains thefollowing: A power feed from the local utility company.An electrical service cabinet containing a photocell and circuit breaker for each illumination circuit.Runs of conduit with associated junction boxes leading to each luminaire.Conductors routed from the service cabinet breaker to each luminaire.A concrete light standard foundation.A light standard with a slip base or a fixed base.A luminaire (light) over or near the roadway edge line.There are design considerations that need to be addressed when performing even the most minimal work on anexisting illumination system. An existing electrical system is acceptable for use under the design requirementsand National Electric Code (NEC) rules that were in effect at the time of installation. When modifying an existingelectrical service or transformer, the designer is responsible for bringing the whole system up to current NECdesign standards. Retrofitting an existing fixed base light standard with a slip base feature requires theinstallation of quick disconnect fittings and fuses in the circuit, at the luminaire only. The existing conductorconfiguration for a fixed base luminaire is not acceptable for use on a breakaway (slip base) installation. Existingconductors and components that no longer meet current NEC requirements are to be replaced and the wholecircuit is to be designed to current standards. This may mean replacing the whole circuit back to the nearestovercurrent protection device (circuit breaker). Address the following when modifying an existing illuminationsystem: Whether the existing circuit is in compliance with current NEC standards (deficient electricalcomponent).Whether existing luminaire system components, such as conductors, conduit, junction boxes,foundation, and pole comply with current standards.Whether conductors meet NEC requirements for temperature rating (deficient electrical component).Conductor material: aluminum conductors or copper conductors (deficient electrical component).Whether the existing bonding and grounding system is adequate: cabinets, poles, junction boxes,including lids, and other appurtenances are bonded and grounded per NEC requirements.The condition and adequacy of the existing conduit running between the luminaire and the nearestjunction box (deficient electrical component).The condition of the junction box next to the luminaire (deficient electrical component).The suitability of the existing foundation to meet current design requirements.The suitability of the location to meet current design standards for illumination.The location and bolt pattern of the existing foundation to meet current design standards.The design life remaining for the existing light standard (deficient electrical component).The condition of the existing light standard (deficient electrical component).Maintenance personnel assessment of the electrical safety of the installation.Involve appropriate Headquarters (HQ) and region Traffic Office design personnel early in the process. Ensurepotential system deficiencies are reflected in the estimate of work.Maintain required illumination during all construction activities, except when shutdown is permitted to allow foralterations or final removal of the system per the Engineer.WSDOT Design Manual M 22-01.20September 2021Page 1040-2
Chapter 1040IlluminationSite preparation, widening, drainage, guardrail installation, or other work can easily impact existing conduit runsor luminaire locations. Also, changed conditions such as merging, weaving, or unusual alignment due to trafficcontrol often require additional temporary illumination.Note: The same lighting requirements apply whether a condition is temporary or permanent.Illumination is not required for minor operational enhancement projects, unless that is the specific reasoning forthe project.1040.03 Required IlluminationThe following items are to be considered for each project: Replace standard duty junction boxes that are located in paved areas with heavy-duty junction boxes,and bring electrical components to current standards. Relocate/remove junction boxes that are locatedin the travel way when practical.Review the age of the equipment as listed in SIMMS and consider replacing components that havereached the end of their design life. Replace poles, foundations, heads, and other equipment, that havereached their design life.Locate components so that they can be safely accessed from the right of way.Ensure existing slip base features are in accordance with current design standards.Consider additional illumination in accordance with Section 1040.04, if warranted, or design additionalillumination if it is called for in the Project Definition.When it is necessary to relocate existing light standard foundations, evaluate the entire conduit runserving those light standards and replace deficient components to current (NEC) standards.Exhibit 1040-1 through Exhibit 1040-25 show examples of illumination for roadway, transit flyer stops, parkinglots, truck weigh stations, tunnels, bridges, work zones, and detour applications.A minimum of two light standards of standard pole height are required at all design areas, with the exception ofsome ramp terminals, entrance/exit points at minor parking lots, and basic transit stop lighting.1040.03(1) Freeway Off-Ramps and On-RampsProvide the necessary illumination for the design area of all freeway off-ramp gore areas and on-rampacceleration tapers (see Section 1040.05(2) and Exhibit 1040-1, Exhibit 1040-2, and Exhibit 1040-3).1040.03(2) Freeway Ramp TerminalsProvide the necessary illumination for the design area (see Exhibit 1040-4). Ramp terminals may use a singlelight standard where all of the following are true: The ramp terminal is stop controlled (no traffic signal).The on and off-ramps are a single lane, regardless of width.The cross street is two lanes with no channelization.There are no sidewalks or marked crosswalks.Verify with the HQ Traffic Office that the location is acceptable for a single light standard.WSDOT Design Manual M 22-01.20September 2021Page 1040-3
Chapter 1040Illumination1040.03(3) Freeway On-Ramps With Ramp Meter SignalsProvide the necessary number of light standards to illuminate freeway on-ramps with ramp meters, from 150’before the ramp meter stop bar to 50’ past the ramp meter stop bar. When there is an HOV bypass lane or atwo-lane merge beyond the ramp meter, then also provide illumination from the point where the merging lanewidth is 10’ to 200’ downstream of that point (see Exhibit 1040-5). Illumination for the ramp merge withmainline is to be done per Exhibit 1040-2.1040.03(4) High-Occupancy Toll (HOT) Lane Enter/Exit Zones and Access WeaveLanesProvide the necessary number of luminaires to illuminate the design area of the enter/exit zones and accessweave lanes of the HOT lane (see Exhibit 1040-6 and Exhibit 1040-7).1040.03(5) Lane ReductionProvide the necessary number of light standards to illuminate the design area of all highway lane reductionareas within the urban boundary (see Exhibit 1040-8). This requirement does not apply to: The end of slow-moving vehicle turnouts.The end of the area where driving on shoulders is allowed.1040.03(6) Intersections With Left-Turn Lane ChannelizationIllumination of the intersection area is required for intersections with painted or other low-profile pavementmarkings such as raised pavement markings. When the channelization is delineated with curbs, raised medians,or islands, illuminate the raised channelization on the State Route from 25’ before the raised channelizationbegins (see Exhibit 1040-9, Exhibit 1040-10, and Exhibit 1040-11).1040.03(7) Intersections With Traffic SignalsIlluminate intersections with traffic signals on state highways (see Exhibit 1040-12). In cities with a populationunder 27,500, the state may assume responsibility for illumination installed on signal standards.1040.03(8) RoundaboutsProvide the necessary number of light standards to illuminate the design areas of roundabouts (see Chapter1320 and Exhibit 1040-14).1040.03(9) Railroad Crossings with Gates or SignalsRailroad crossings with automated gates or signals on state highways are illuminated if there is nighttime traintraffic. Within the corporate limits of a city, and outside limited access control, illumination is the responsibilityof the city. Install luminaires beyond the railroad crossing, on the side of the roadway opposite the approachingtraffic, to backlight the train (see Exhibit 1040-15).1040.03(10) Midblock Pedestrian CrossingsIlluminate the entire midblock pedestrian crossing, including the crosswalks, the refuge area in the roadway, andthe sidewalks or shoulders adjacent to the crosswalk. When a raised median pedestrian refuge design is used,illuminate the raised channelization (see Exhibit 1040-16).WSDOT Design Manual M 22-01.20September 2021Page 1040-4
Chapter 1040Illumination1040.03(11) Transit Flyer StopsIlluminate the pedestrian-loading areas of transit flyer stops, as described in Chapter 1420 (see Exhibit 1040-17).For all other types of transit stops, see Section 1040.04(8).1040.03(12) Major Parking LotsAll parking lots with usage exceeding 50 vehicles during the nighttime peak hour are considered major parkinglots. Provide an illumination design that will produce the light levels shown in Exhibit 1040-27. (See Exhibit1040-18 for the parking design area and bus loading zone design area.) During periods of low usage at night,security lighting is required only in the parking area and bus loading zone. Provide an electrical circuitry designthat allows the illumination system to be reduced to approximately 25% of the required light level.1040.03(13) Minor Parking LotsMinor parking lots have a nighttime peak hour usage of 50 or fewer vehicles. Provide security-level lighting forthose lots owned and maintained by the state. Security lighting for a minor parking lot consists of lighting theentrance and exit to the lot (see Exhibit 1040-19).1040.03(14) Truck Weigh SitesProvide illumination of the roadway diverge and merge sections, scale platforms, parking areas, and inspectionareas of weigh sites (see Exhibit 1040-20).1040.03(15) Safety Rest AreasProvide illumination within rest areas at the roadway diverge and merge sections, the walkways betweenparking areas and rest room buildings, and the parking areas the same as for a major parking lot (see Exhibit1040-21).1040.03(16) Chain-Up/Chain-Off Parking AreasProvide the necessary number of luminaires to illuminate the design area of the chain-up/chain-off parkingareas (see Exhibit 1040-22) on State Routes 2, 12, and 90 where a power distribution point is within a half mileand power is readily accessible. Illumination is to be installed in the median and on the right shoulder to providelighting on both sides of the stopped vehicles.Luminaires should only be energized during periods when traction tires are required and vehicles over 10,000pounds are required to use chains.1040.03(17) Tunnels, Lids, and UnderpassesFor the purposes of this chapter, a tunnel is a structure over a roadway, which restricts the normal daytimeillumination of a roadway section such that the driver’s visibility is substantially diminished. Tunnels coverroadways and produce a shadow that limits the ability of the driver to see objects or obstructions within thetunnel. In most locations, no supplemental daytime lighting is required for underpasses or structures less than80 feet in length. Provide both nighttime and daytime lighting for long tunnels. (See ANSI/IES publication RP-2211 for tunnel lighting design criteria.) Provide vandal-resistant daytime and nighttime security lighting inpedestrian tunnels. Short tunnels and underpasses where the exit portal is not visible from the entrance portaldue to curvature of the roadway are to be considered long tunnels.WSDOT Design Manual M 22-01.20September 2021Page 1040-5
Chapter 1040Illumination1040.03(18) Bridge Inspection LightingProvide the necessary number of light fixtures and electrical outlets to illuminate the interior inspection areas offloating bridges, steel box girder bridges and concrete box girder bridges where access is provided (see Exhibit1040-23). Separate circuits are to be used for lighting and electrical outlets. Each electrical outlet is to bepowered by 2 Duplex receptacles on two separate circuits. All electrical outlets are to be labeled with circuitidentifications. Coordinate bridge illumination requirements with the HQ Bridge and Structures Office.1040.03(19) Same Direction Traffic Split Around an ObstructionProvide the necessary number of light standards to illuminate the design area where traffic is split around anobstruction. This requirement applies to permanent and temporary same-direction split channelization. Fortemporary work zones, illuminate the obstruction for the duration of the traffic split (see Exhibit 1040-24).1040.03(20) Diverging Diamond InterchangeProvide the necessary number of light standards to illuminate the design area shown in Exhibit 1040-26. Thedesign area starts 25’ before the raised channelization as you approach the interchange and continues throughthe interchange until 25’ past the raised channelization as you exit the interchange.1040.04 Additional IlluminationAt certain locations, additional illumination is desirable to provide better definition of nighttime drivingconditions or to provide consistency with local agency goals and enhancement projects. For Improvementprojects on state highways, additional illumination could be reviewed as a crash countermeasure under certaincircumstances, which are listed in this section.1040.04(1) Conditions for Additional IlluminationFollowing are some conditions used in making the decision to provide additional illumination:1040.04(1)(a) Crash AnalysisThe following conditions have to be met when making the decision to provide additional illumination: During the last full five calendar years, the site has experienced nighttime crashes that are correctablewith illumination, ANDThe benefit-cost analysis for the proposed illumination exceeds 1, ANDAlternative lower-cost countermeasures have been evaluated and did not address the particularnighttime crash history.Nighttime crashes are defined as crashes occurring between half an hour after sunset and half an hour beforesunrise. Correctable nighttime crashes are crashes that (a) meet the nighttime definition in this chapter, (b) havecontributing factors related to a lack of lighting, and (c) where lighting, if installed, would directly address thecontributing factor(s) to the crashes.Collision reporting forms and the crash data are not adequate means todistinguish between day and nighttime conditions: the crash location, the reported crash times, and seasonalvariations should be used to determine which crashes qualify as nighttime crashes. Also: For sites where the number of nighttime crashes equals or exceeds the number of daytime crashes, theabove-mentioned crash and benefit-cost analysis should be performed.For sites where these nighttime crashes involve pedestrians, refer to 1040.05(11).WSDOT Design Manual M 22-01.20September 2021Page 1040-6
Chapter 1040Illumination1040.04(1)(b) Locations With Nighttime Pedestrian CrashesThe mitigation of nighttime vehicle/pedestrian crashes may require different lighting strategies than vehicularcrash locations. Provide light levels to emphasize crosswalks and adjacent sidewalks by using positive lighting ofthe pedestrians.Multilane highways with two-way left-turn lanes, in areas transitioning from rural land use to urban land use, orareas experiencing commercial growth or commercial redevelopment, are typically high and intermediate speedfacilities with numerous road approaches and driveways. These approaches allow numerous vehicle entry andexit points and provide few crossing opportunities for pedestrians; consider additional illumination See Section1040.04.1040.04(2) HighwaysProposals to provide full (continuous) illumination require the approval of the Region and State TrafficEngineers. Regions may choose to develop (regional or corridor-specific) system plans for providing full(continuous) illumination. The State Traffic Engineer’s approval of a system plan will eliminate the need for aproject-specific approval from the State Traffic Engineer. Continuous illumination can be provided inside citylimits at the city’s request provided the city takes on the maintenance and operational costs and responsibilitiesof maintaining and operating the system.The decision whether to provide full (continuous) illumination is to be made during the scoping stage andcommunicated to the designers as soon as possible.Continuous illumination should be considered when the crash analysis requirements in Section 1040.04(1) aremet and a benefit/cost analysis between the required and full (continuous) illumination exceeds 1.On the main line of highways without full limited access control, consider full (continuous) illumination if thesegment of highway is in a commercial area and the crash analysis requirements in Section 1040.04(1) are met,has raised channelization, has medium or high pedestrian activity during night time hours, and an engineeringstudy indicates that nighttime driving conditions will be improved.1040.04(3) RampsConsider additional illumination at ramps where the alignment or grade is complex.1040.04(4) CrossroadsConsider additional illumination if the crossroad is in a short tunnel, an underpass, or a lid.1040.04(5) Intersections without Turn-Lane ChannelizationRefer to Exhibit 1040-13.1040.04(6) Short Tunnels, Underpasses, or LidsConsider illumination of the sidewalk, walkway, or shared-use path if it is included as part of the short tunnels,underpasses, or lids.WSDOT Design Manual M 22-01.20September 2021Page 1040-7
Chapter 1040Illumination1040.04(7) Work Zones and DetoursConsider temporary illumination of the highway through work zones and detours when changes to the highwayalignment or grade remain in place during nighttime hours. Exhibit 1040-25 illustrates considerations fortemporary illumination, such as reduced roadway widths, work zone lane shifts, and median cross overs.For further information on illumination in work zones, see Chapter 1010.1040.04(8) Transit StopsThe responsibility for lighting at transit stops is shared with the transit agency. Consider illuminating transitstops with shelters as they usually indicate greater passenger usage. Negotiation with the transit agencies isrequired for the funding and maintenance of this illumination. Negotiating a memorandum of understanding(MOU) with each transit agency is preferred over spot negotiations. If the transit agency is unable or unwilling toparticipate in the funding and maintenance of the illumination, consider a single light standard positioned toilluminate both the transit pullout area and the loading area.1040.04(9) BridgesJustification for illuminating the roadway/sidewalk portion of bridges is the same as that for highways on eitherend of the bridge with or without full limited access control, as applicable. Justification for illuminating thearchitectural features of a bridge structure requires the approval of the State Traffic Engineer. For justificationfor illuminating pedestrian walkways or bicycle trails under a bridge, see Section 1040.04(11).1040.04(10) Railroad Crossing Without Gates or SignalsConsider the illumination of railroad crossings without gates or signals when: The crash history indicates that motorists experience difficulty in seeing trains or control devices.There are a substantial number of rail operations conducted during nighttime hours.The crossing is blocked for long periods due to low train speeds.The crossing is blocked for long periods during the nighttime.For further information, see the MUTCD.1040.04(11) Sidewalks, Walkways, and Shared-Use PathsConsider illumination of a pedestrian walkway if the walkway is a connection between two highway facilities.This could be between parking areas and rest room buildings at rest areas; between drop-off/pick-up points andbus loading areas at flyer stops; or between parking areas and bus loading areas or ferry loading zones. Considerilluminating existing sidewalks, walkways, and shared-use paths if security problems have been reported or areanticipated. Under these conditions, these facilities are illuminated to the level shown in Exhibit 1040-27.1040.05 Design Criteria1040.05(1) Light LevelsLight levels vary with the functional classification of the highway, the development of the adjacent area, and thelevel of nighttime activity. Light level requirements for highways and other facilities are shown in Exhibit1040-27. These levels are the minimum average light levels required for a design area at the end of rated lampWSDOT Design Manual M 22-01.20September 2021Page 1040-8
Chapter 1040Illuminationlife for applications requiring a spacing calculation. Light level requirements are not applicable for single lightstandards or security lighting installations where: The light level is reduced to approximately 25% of the required light level in parking lots and parking lotloading areas during periods of low usage at night.Walkway or path illumination is installed only at areas where shadows and horizontal and verticalgeometry obstruct a pedestrian’s view.Light level requirements still apply when the complete walkway or path is to be illuminated for publicsafety.The access areas used for interior inspection of floating bridges or steel box/concrete box girder bridges areexempt from lighting level and lighting ratio design requirements.For functional classifications of highways, see: ass.htm1040.05(1)(a) Activity AreasThe types of activity areas (shown below) are related to the number of pedestrian crossings through the designarea. These crossings need not occur within a single crosswalk and can be at several locations along the roadwayin an area with pedestrian generators. Land use and activity classifications are as follows:i High ActivityAreas with over 100 pedestrian crossings during nighttime peak hour pedestrian usage. Examples includedowntown retail areas; near outdoor stage theaters, concert halls, stadiums, and transit terminals; andparking areas adjacent to these facilities.ii Medium ActivityAreas with pedestrian crossings that number between 11 and 100 during nighttime peak hour pedestrianusage. Examples include downtown office areas; blocks with libraries, movie theaters, apartments,neighborhood shopping, industrial buildings, and older city areas; and streets with transit lines.iii Low ActivityAreas with pedestrian crossings that number less than 11 during the nighttime peak hour pedestrianusage. Examples include suburban single-family areas, low-density residential developments, and rural orsemirural areas.1040.05(2) Design AreasThe design area is that portion of the roadway, parking lot, or other facility subject to the minimum light level,minimum average light level, uniformity ratio, and maximum veiling luminance ratio design requirements. Thisencompasses the area between the edges of the traveled way along the roadway; the outer edges of thestopping points at intersections; and, when present, a bike lane adjacent to the traveled way.When the roadway has adjacent sidewalks and is located in a medium or high pedestrian activity area, thedesign area includes these features; however, sidewalks adjacent to the traveled way are exempt frommaximum veiling luminance ratio requirements.1040.05(2)(a) Design Area RequirementsDesign area requirements for various applications are shown in Exhibit 1040-1 through Exhibit 1040-26 and aredescribed in the following:WSDOT Design Manual M 22-01.20September 2021Page 1040-9
Chapter 1040Illuminationi Single-Lane Off-RampTwo main line through lanes and the ramp lane, including gore area, from the gore point (beginning ofwide line) to a point 200 feet (minimum) downstream of the gore point. A 100 foot longitudinal toleranceeither way from the gore point is allowed.ii Two-Lane Off-RampTwo main line through lanes and both ramp lanes, including gore area, from a point 200 feet upstream ofthe gore point (beginning of wide line) to a point 200 feet downstream of the gore point. A 100-footlongitudinal tolerance either way from the gore point is allowed.iii Single-Lane On-RampTwo main line through lanes and the ramp lane, from a point where the ramp lane is 10 feet wide to apoint 200 feet downstream. A 100-foot longitudinal tolerance either way is allowed; this includes auxiliarylane on-connections and lane reductions.iv Two-Lane On-RampTwo main line through lanes and the ramp lanes from a point where the ramp width is 22 feet wide to apoint 200 feet upstream and 200 feet downstream. A 100-foot longitudinal tolerance either way isallowed.v Intersections Channelized With Pavement MarkingsWhen the leg of an intersection is two lanes wide or less, the design area starts at the stop bar andencompasses the intersection area. When the leg of an intersection is three or more lanes wide, thedesign area starts 25’ before the stop bar and encompasses the intersection area.vi Intersections With Raised ChannelizationThe design area has two components: the intersection area and the approach areas. When the leg of anintersection is two lanes wide or less, the intersection design area starts at the stop bar and encompassesthe intersection area. When the leg of an intersection is three or more lanes wide, the intersection designarea starts 25 feet before the stop bar and encompasses the intersection area on both the main road andthe minor road, including marked or unmarked crosswalks. The approach areas are the areas on the mainroadway between the intersection design area and where the left-turn taper begins.vii Unchannelized IntersectionThe area between the stopping points on both the main road and the minor road, including marked orunmarked crosswalks.viii Railroad CrossingThe roadway width from a point 50 feet on either side of the track (the approach side only for one-wayroadways).ix Transit Loading AreaThe lane width and length designated for loading.x Major Parking LotThe entire area designated for parking, including internal access lanes.WSDOT Design Manual M 22-01.20September 2021Page 1040-10
Chapter 1040Illuminationxi Scale Platform at Weigh SiteThe approach width from the beginning of the scale platform to the end of the platform.xii Inspection Area at Weigh SiteThe area dedicated to inspection as agreed upon with the Washington State Patrol.xiii Bridge Inspection Lighting SystemFixtures are to be ceiling mounted. For steel box girders bridges, the spacing shall not be greater than thesmaller of 4 times the web depth or 25 ft. For concrete box girder bridges, the spacing shall not begreater than the smal
light standard where all of the following are true: The ramp terminal is stop controlled (no traffic signal). . When a raised median pedestrian refuge design is used, illuminate the raised channelization (see Exhibit 1040-16). Chapter 1040 Illumination WSDOT Design Manual M 22-01.20 Page 1040-5
