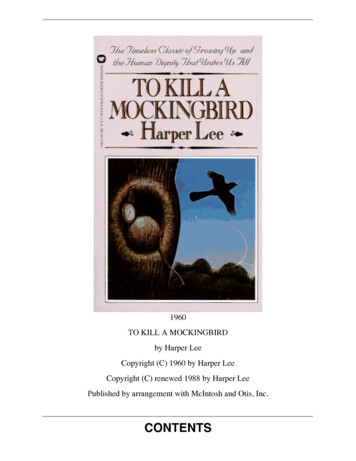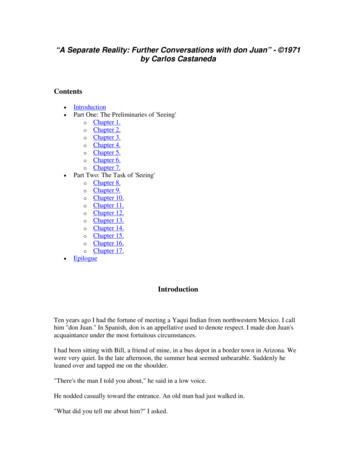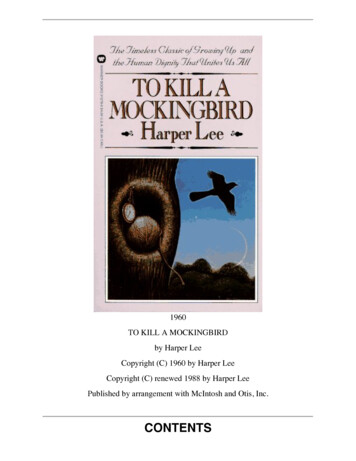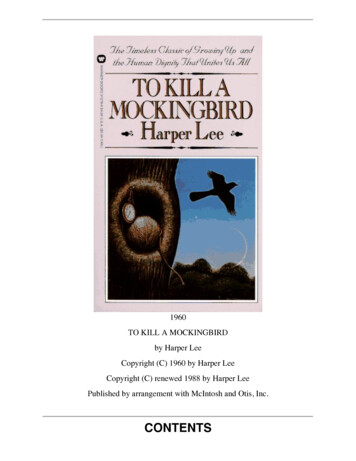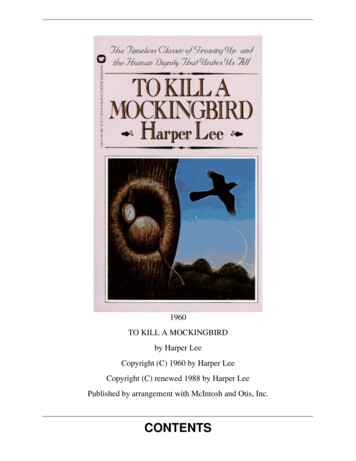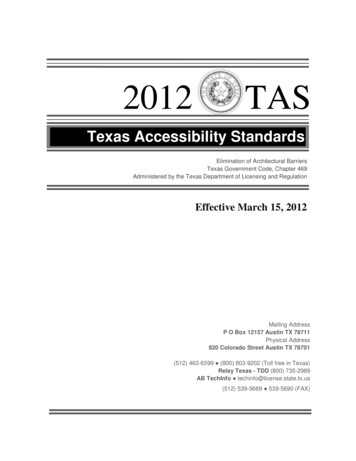
Transcription
2012TASTexas Accessibility StandardsElimination of Architectural BarriersTexas Government Code, Chapter 469Administered by the Texas Department of Licensing and RegulationEffective March 15, 2012Mailing AddressP O Box 12157 Austin TX 78711Physical Address920 Colorado Street Austin TX 78701(512) 463-6599 (800) 803-9202 (Toll free in Texas)Relay Texas - TDD (800) 735-2989AB TechInfo techinfo@license.state.tx.us(512) 539-5669 539-5690 (FAX)
TABLE OF CONTENTS2012 Texas Accessibility StandardsCHAPTER 1: APPLICATION AND ADMINISTRATION . 5101 Purpose . 5102 Dimensions for Adults and Children . 5103 Equivalent Facilitation . 5104 Conventions . 6105 Referenced Standards . 7106 Definitions . 11CHAPTER 2: SCOPING REQUIREMENTS . 19201 Application. 19202 Existing Buildings and Facilities . 20203 General Exceptions . 22204 Protruding Objects . 24205 Operable Parts . 24206 Accessible Routes . 24207 Accessible Means of Egress . 33208 Parking Spaces . 33209 Passenger Loading Zones and Bus Stops . 35210 Stairways . 36211 Drinking Fountains . 36212 Kitchens, Kitchenettes, and Sinks . 37213 Toilet Facilities and Bathing Facilities . 37214 Washing Machines and Clothes Dryers . 39215 Fire Alarm Systems . 39216 Signs . 39217 Telephones . 42218 Transportation Facilities . 44219 Assistive Listening Systems. 44220 Automatic Teller Machines and Fare Machines. 45221 Assembly Areas . 45222 Dressing, Fitting, and Locker Rooms . 4812012 Texas Accessibility Standards Effective March 15, 2012 Texas Department of Licensing and Regulation
223 Medical Care and Long-Term Care Facilities . 49224 Transient Lodging Facilities and Guest Rooms . 50225 Storage . 53226 Dining Surfaces and Work Surfaces . 54227 Sales and Service. 54228 Depositories, Vending Machines, Change Machines, Mail Boxes, and Fuel Dispensers . 55229 Windows . 56230 Two-Way Communication Systems . 56231 Judicial Facilities . 56232 Detention Facilities and Correctional Facilities . 57233 Residential Facilities . 58234 Amusement Rides . 61235 Recreational Boating Facilities . 62236 Exercise Machines and Equipment . 63237 Fishing Piers and Platforms . 64238 Golf Facilities . 64239 Miniature Golf Facilities . 64240 Play Areas . 65241 Saunas and Steam Rooms . 68242 Swimming Pools, Wading Pools, and Spas . 68243 Shooting Facilities with Firing Positions . 69CHAPTER 3: BUILDING BLOCKS . 70301 General . 70302 Floor or Ground Surfaces . 70303 Changes in Level . 71304 Turning Space . 72305 Clear Floor or Ground Space . 73306 Knee and Toe Clearance . 74307 Protruding Objects . 76308 Reach Ranges . 78309 Operable Parts . 80CHAPTER 4: ACCESSIBLE ROUTES . 81401 General . 8122012 Texas Accessibility Standards Effective March 15, 2012 Texas Department of Licensing and Regulation
402 Accessible Routes . 81403 Walking Surfaces . 81404 Doors, Doorways, and Gates . 83405 Ramps . 91406 Curb Ramps . 94407 Elevators . 96408 Limited-Use/Limited-Application Elevators . 105409 Private Residence Elevators . 107410 Platform Lifts . 108CHAPTER 5: GENERAL SITE AND BUILDING ELEMENTS . 110501 General . 110502 Parking Spaces . 110503 Passenger Loading Zones . 112504 Stairways . 113505 Handrails . 114CHAPTER 6: PLUMBING ELEMENTS AND FACILITIES. 119601 General . 119602 Drinking Fountains . 119603 Toilet and Bathing Rooms. 120604 Water Closets and Toilet Compartments . 121605 Urinals . 129606 Lavatories and Sinks . 130607 Bathtubs . 131608 Shower Compartments . 134609 Grab Bars . 140610 Seats . 141611 Washing Machines and Clothes Dryers . 143612 Saunas and Steam Rooms . 144CHAPTER 7: COMMUNICATION ELEMENTS AND FEATURES . 145701 General . 145702 Fire Alarm Systems . 145703 Signs . 145704 Telephones . 15232012 Texas Accessibility Standards Effective March 15, 2012 Texas Department of Licensing and Regulation
705 Detectable Warnings . 154706 Assistive Listening Systems . 154707 Automatic Teller Machines and Fare Machines . 155708 Two-Way Communication Systems . 158CHAPTER 8: SPECIAL ROOMS, SPACES AND ELEMENTS . 159801 General . 159802 Wheelchair Spaces, Companion Seats, and Designated Aisle Seats . 159803 Dressing, Fitting, and Locker Rooms . 163804 Kitchens and Kitchenettes . 163805 Medical Care and Long-Term Care Facilities . 166806 Transient Lodging Guest Rooms . 166807 Holding Cells and Housing Cells . 167808 Courtrooms . 168809 Residential Dwelling Units . 168810 Transportation Facilities . 170811 Storage . 174CHAPTER 9: BUILT-IN ELEMENTS . 175901 General . 175902 Dining Surfaces and Work Surfaces . 175903 Benches . 175904 Check-Out Aisles and Sales and Service Counters . 176CHAPTER 10: RECREATION FACILITIES . 1791001 General . 1791002 Amusement Rides . 1791003 Recreational Boating Facilities . 1821004 Exercise Machines and Equipment . 1871005 Fishing Piers and Platforms . 1881006 Golf Facilities . 1891007 Miniature Golf Facilities . 1901008 Play Areas . 1911009 Swimming Pools, Wading Pools, and Spas . 1961010 Shooting Facilities with Firing Positions . 20442012 Texas Accessibility Standards Effective March 15, 2012 Texas Department of Licensing and Regulation
CHAPTER 1: APPLICATION AND ADMINISTRATION101 Purpose101.1 General. This document contains scoping and technical requirements for accessibility to sites,facilities, buildings, and elements by individuals with disabilities. The requirements are to be appliedduring the design, construction, additions to, and alteration of sites, facilities, buildings, and elementsto the extent required by regulations issued by the Texas Department of Licensing and Regulationunder the authority of Texas Government Code, Chapter 469. These standards are intended to beconsistent to those contained in the 2010 Standards for Accessible Design, and are generally thesame except as noted in italics.Advisory 101.1 General. In addition to these requirements, covered entities must comply with theregulations issued by federal agencies, the U. S. Department of Justice and the U. S. Department ofTransportation under the Americans with Disabilities Act. There are issues affecting individuals withdisabilities which are not addressed by these requirements, but which are covered by federalagencies, the U. S. Department of Justice and the U. S. Department of Transportation regulations.101.2 Effect on Removal of Barriers in Existing Facilities. This document does not addressexisting facilities unless altered at the discretion of a covered entity. The Texas Department ofLicensing and Regulation has authority over existing facilities that are subject to the requirement forremoval of barriers under Texas Government Code, Chapter 469. In addition, the U. S. Department ofJustice has authority over existing facilities that are subject to the requirement for removal of barriersunder title III of the ADA. Applicability of standards for removal of barriers under Title III of the ADA issolely within the discretion of the U. S. Department of Justice and is effective only to the extentrequired by regulations issued by the U. S. Department of Justice.102 Dimensions for Adults and ChildrenThe technical requirements are based on adult dimensions and anthropometrics. In addition, thisdocument includes technical requirements based on children's dimensions and anthropometrics fordrinking fountains, water closets, toilet compartments, lavatories and sinks, dining surfaces, and worksurfaces.103 Equivalent FacilitationNothing in these requirements prevents the use of designs, products, or technologies as alternativesto those prescribed, provided they result in substantially equivalent or greater accessibility andusability.Advisory 103 Equivalent Facilitation. The responsibility for demonstrating equivalent facilitation inthe event of a challenge rests with the covered entity. For purposes of ensuring compliance withrequirements of Texas Government Code, Chapter 469 all determinations of equivalent facilitation aremade by the Department in accordance with the variance procedures contained in Chapter 68, TexasAdministrative Code.52012 Texas Accessibility Standards Effective March 15, 2012 Texas Department of Licensing and Regulation
104 Conventions104.1 Dimensions. Dimensions that are not stated as "maximum" or "minimum" are absolute.104.1.1 Construction and Manufacturing Tolerances. All dimensions are subject to conventionalindustry tolerances except where the requirement is stated as a range with specific minimum andmaximum end points.Advisory 104.1.1 Construction and Manufacturing Tolerances. Conventional industry tolerancesrecognized by this provision include those for field conditions and those that may be a necessaryconsequence of a particular manufacturing process. Recognized tolerances are not intended to applyto design work.It is good practice when specifying dimensions to avoid specifying a tolerance where dimensions areabsolute. For example, if this document requires "1 inches," avoid specifying "1 inches plus or minusX inches."Where the requirement states a specified range, such as in Section 609.4 where grab bars must beinstalled between 33 inches and 36 inches above the floor, the range provides an adequate toleranceand therefore no tolerance outside of the range at either end point is permitted.Where a requirement is a minimum or a maximum dimension that does not have two specificminimum and maximum end points, tolerances may apply. Where an element is to be installed at theminimum or maximum permitted dimension, such as "15 inches minimum" or "5 pounds maximum", itwould not be good practice to specify "5 pounds (plus X pounds) or 15 inches (minus X inches)."Rather, it would be good practice to specify a dimension less than the required maximum (or morethan the required minimum) by the amount of the expected field or manufacturing tolerance and not tostate any tolerance in conjunction with the specified dimension.Specifying dimensions in design in the manner described above will better ensure that facilities andelements accomplish the level of accessibility intended by these requirements. It will also more oftenproduce an end result of strict and literal compliance with the stated requirements and eliminateenforcement difficulties and issues that might otherwise arise. Information on specific tolerances maybe available from industry or trade organizations, code groups and building officials, and publishedreferences.104.2 Calculation of Percentages. Where the required number of elements or facilities to beprovided is determined by calculations of ratios or percentages and remainders or fractions result, thenext greater whole number of such elements or facilities shall be provided. Where the determinationof the required size or dimension of an element or facility involves ratios or percentages, roundingdown for values less than one half shall be permitted.104.3 Figures. Unless specifically stated otherwise, figures are provided for informational purposesonly.62012 Texas Accessibility Standards Effective March 15, 2012 Texas Department of Licensing and Regulation
dimension showing English units (ininches unless otherwise specified)above the line and SI units (inmillimeters unless otherwise specifiedbelow the linedimension for small measurementsdimension showing a range withminimum – maximumminimummaximumgreater thangreater than or equal toless thanless than or equal toboundary of clear floor space ormaneuvering clearancecenterlinea permitted element or its extensiondirection of travel or approacha wall, floor, ceiling or other element cutin section or plana highlighted element in elevation orplanlocation zone of element, control orfeatureFigure 104Graphic Convention for Figures105 Referenced Standards105.1 General. The standards listed in 105.2 are incorporated by reference in this document and arepart of the requirements to the prescribed extent of each such reference. Copies of the referencedstandards may be obtained from the referenced publishers / distributors.105.2 Referenced Standards. The specific edition of the standards listed below are referenced inthis document. Where differences occur between this document and the referenced standards, thisdocument applies.72012 Texas Accessibility Standards Effective March 15, 2012 Texas Department of Licensing and Regulation
105.2.1 ANSI/BHMA. Copies of the referenced standards may be obtained from the BuildersHardware Manufacturers Association, 355 Lexington Avenue, 17th floor, New York, NY 10017(http://www.buildershardware.com).ANSI/BHMA A156.10-1999 American National Standard for Power Operated Pedestrian Doors (see404.3).ANSI/BHMA A156.19-1997 American National Standard for Power Assist and Low Energy PowerOperated Doors (see 404.3, 408.3.2.1, and 409.3.1).ANSI/BHMA A156.19-2002 American National Standard for Power Assist and Low Energy PowerOperated Doors (see 404.3, 408.3.2.1, and 409.3.1).Advisory 105.2.1 ANSI/BHMA. ANSI/BHMA A156.10-1999 applies to power operated doors forpedestrian use which open automatically when approached by pedestrians. Included are provisionsintended to reduce the chance of user injury or entrapment.ANSI/BHMA A156.19-1997 and A156.19-2002 applies to power assist doors, low energy poweroperated doors or low energy power open doors for pedestrian use not provided for in ANSI/BHMAA156.10 for Power Operated Pedestrian Doors. Included are provisions intended to reduce thechance of user injury or entrapment.105.2.2 ASME. Copies of the referenced standards may be obtained from the American Society ofMechanical Engineers, Three Park Avenue, New York, New York 10016 (http://www.asme.org).ASME A17.1- 2000 Safety Code for Elevators and Escalators, including ASME A17.1a-2002Addenda and ASME A17.1b-2003 Addenda (see 407.1, 408.1, 409.1, and 810.9).ASME A18.1-1999 Safety Standard for Platform Lifts and Stairway Chairlifts, including ASME A18.1a2001 Addenda and ASME A18.1b-2001 Addenda (see 410.1).ASME A18.1-2003 Safety Standard for Platform Lifts and Stairway Chairlifts, (see 410.1).Advisory 105.2.2 ASME. ASME A17.1-2000 is used by local jurisdictions throughout the UnitedStates for the design, construction, installation, operation, inspection, testing, maintenance, alteration,and repair of elevators and escalators. The majority of the requirements apply to the operationalmachinery not seen or used by elevator passengers. ASME A17.1 requires a two-way means ofemergency communications in passenger elevators. This means of communication must connect withemergency or authorized personnel and not an automated answering system. The communicationsystem must be push button activated. The activation button must be permanently identified with theword "HELP." A visual indication acknowledging the establishment of a communications link toauthorized personnel must be provided. The visual indication must remain on until the call isterminated by authorized personnel. The building location, the elevator car number, and the need forassistance must be provided to authorized personnel answering the emergency call. The use of ahandset by the communications system is prohibited. Only the authorized personnel answering thecall can terminate the call. Operating instructions for the communications system must be provided inthe elevator car.82012 Texas Accessibility Standards Effective March 15, 2012 Texas Department of Licensing and Regulation
Advisory 105.2.2 ASME (Continued). The provisions for escalators require that at least two flatsteps be provided at the entrance and exit of every escalator and that steps on escalators bedemarcated by yellow lines 2 inches wide maximum along the back and sides of steps.ASME A18.1-1999 and ASME A18.1-2003 address the design, construction, installation, operation,inspection, testing, maintenance and repair of lifts that are intended for transportation of persons withdisabilities. Lifts are classified as: vertical platform lifts, inclined platform lifts, inclined stairwaychairlifts, private residence vertical platform lifts, private residence inclined platform lifts, and privateresidence inclined stairway chairlifts.This document does not permit the use of inclined stairway chairlifts which do not provide platformsbecause such lifts require the user to transfer to a seat.ASME A18.1 contains requirements for runways, which are the spaces in which platforms or seatsmove. The standard includes additional provisions for runway enclosures, electrical equipment andwiring, structural support, headroom clearance (which is 80 inches minimum), lower level accessramps and pits. The enclosure walls not used for entry
standards may be obtained from the referenced publishers / distributors. 105.2 Referenced Standards. The specific edition of the standards listed below are referenced in this document. Where differences occur between this document and the referenced standards, this document applies. Figure 104 Graphic Convention for Figures


