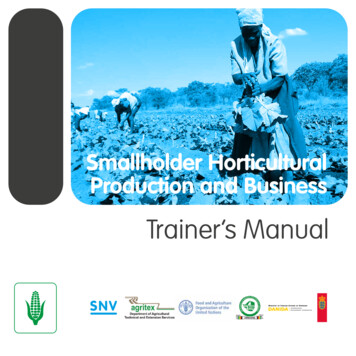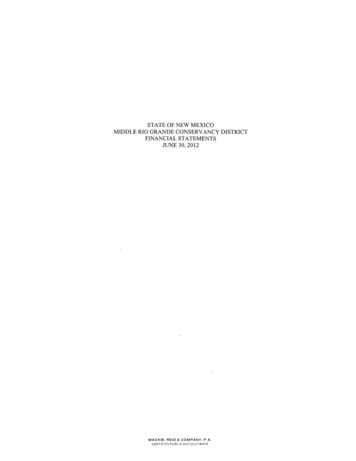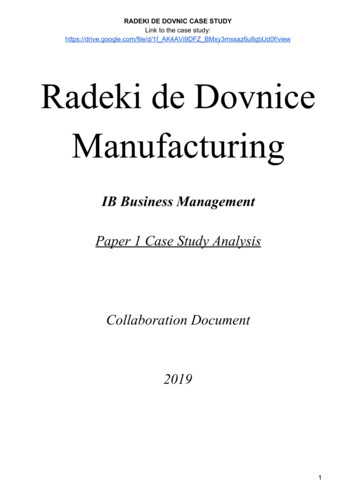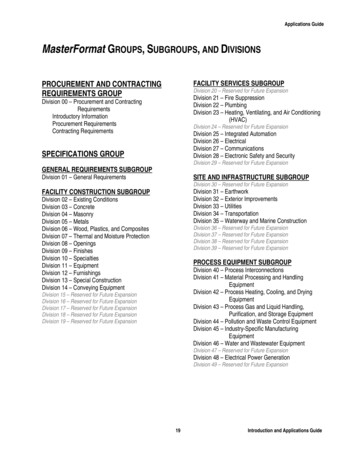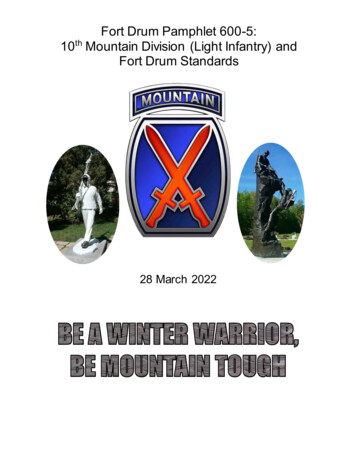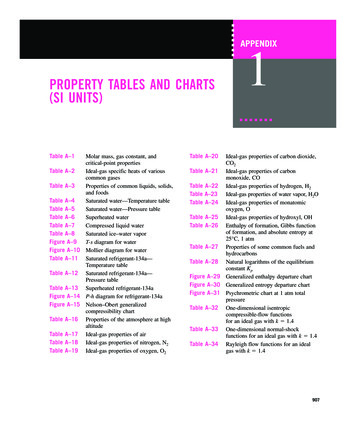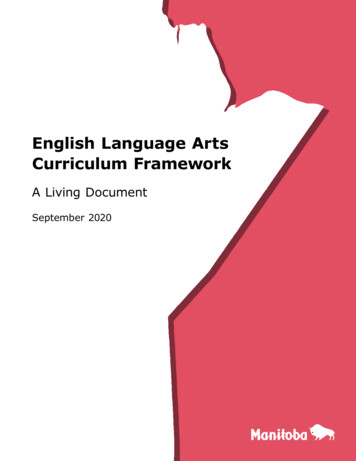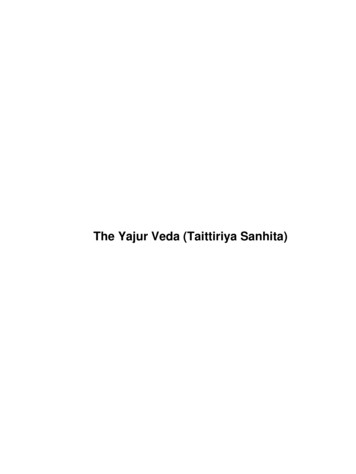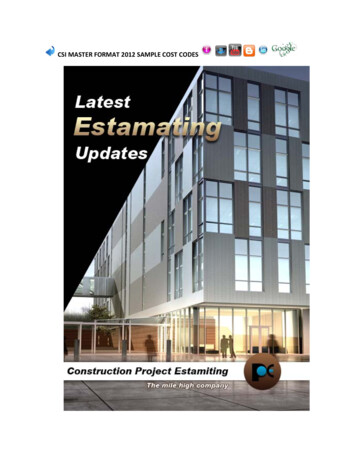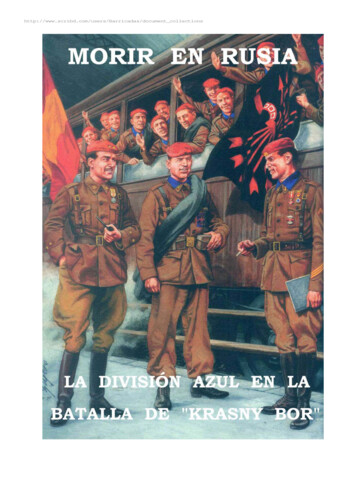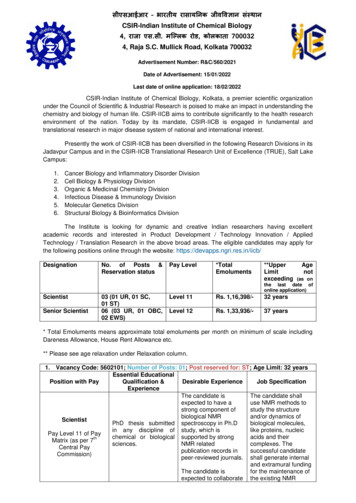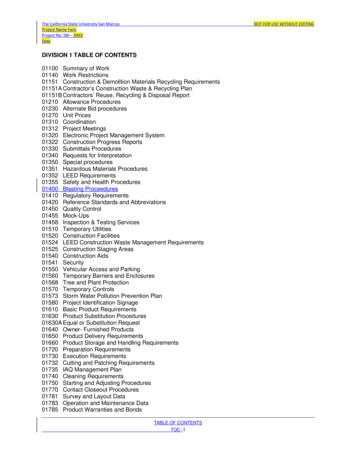
Transcription
The California State University San MarcosProject Name hereProject No. SM – XXXXDateNOT FOR USE WITHOUT EDITINGDIVISION 1 TABLE OF CONTENTS01100 Summary of Work01140 Work Restrictions01151 Construction & Demolition Materials Recycling Requirements01151A Contractor’s Construction Waste & Recycling Plan01151B Contractors’ Reuse, Recycling & Disposal Report01210 Allowance Procedures01230 Alternate Bid procedures01270 Unit Prices01310 Coordination01312 Project Meetings01320 Electronic Project Management System01322 Construction Progress Reports01330 Submittals Procedures01340 Requests for Interpretation01350 Special procedures01351 Hazardous Materials Procedures01352 LEED Requirements01355 Safety and Health Procedures01400 Blasting Proceedures01410 Regulatory Requirements01420 Reference Standards and Abbreviations01450 Quality Control01455 Mock-Ups01458 Inspection & Testing Services01510 Temporary Utilities01520 Construction Facilities01524 LEED Construction Waste Management Requirements01525 Construction Staging Areas01540 Construction Aids01541 Security01550 Vehicular Access and Parking01560 Temporary Barriers and Enclosures01568 Tree and Plant Protection01570 Temporary Controls01573 Storm Water Pollution Prevention Plan01580 Project Identification Signage01610 Basic Product Requirements01630 Product Substitution Procedures01630A Equal or Substitution Request01640 Owner- Furnished Products01650 Product Delivery Requirements01660 Product Storage and Handling Requirements01720 Preparation Requirements01730 Execution Requirements01732 Cutting and Patching Requirements01735 IAQ Management Plan01740 Cleaning Requirements01750 Starting and Adjusting Procedures01770 Contact Closeout Procedures01781 Survey and Layout Data01783 Operation and Maintenance Data01785 Product Warranties and BondsTABLE OF CONTENTSTOC -1
The California State University San MarcosProject Name hereProject No. SM – XXXXDateNOT FOR USE WITHOUT EDITING01785A Special Warranties Form01789 Project Record Documents01810 Commissioning Requirements01820 Demonstration and TrainingTABLE OF CONTENTSTOC -2
The California State University San MarcosProject Name hereProject No. SM – XXXXDateNOT FOR USE WITHOUT EDITINGSECTION 01100SUMMARY OF THE WORKPART 1 - GENERAL1.1RELATED DOCUMENTSA.Construction Drawings, Technical Specifications, Addenda, and general provisions of theContract, including Contract General Conditions and Supplementary General Conditions andother Division 1 Specification Sections, apply to this Section.1.2WORK INCLUDED IN THE CONTRACTA.Project Identification: Name of ProjectProject Location: - Location descriptionB.Owner: California State University, The Board of Trustees of the California StateUniversity (Trustees).C.Architect: Name and addressD.Work Included in the Contract: All construction and services required for a[ BRIEF PROJECT DESCRIPTION ], California Building Code (CBC) Type [ ]construction, of approximately [ ] sf floor area, **********THE FOLLOWING ARE EXAMPLES ONLY. EDIT TO SUIT PROJECT *************1.Site preparation.2.Site utilities.3.Site paving.4.Landscape irrigation system and landscape planting.5.Site fencing and site appurtenances.6.New [ FACILITY DESCRIPTION ].7.Plumbing and heating, ventilating and air conditioning systems.8.Wet-pipe fire suppression (sprinkler) system, to be provided on a design/build basis, withdeferred approval by Code authority having jurisdiction, to suit the requirements of the facilityand conforming applicable Codes, ordinances and standards of authorities havingjurisdiction.a.Private fire service main shall be provided as indicated on Civil Drawings.b.Details of connections to private fire service main shall be included according toapproved design/build wet-pipe fire suppression system.9.Electrical power, lighting and signal systems.10.Coordination of work being performed by others under separate contracts with University,described in Article below titled "CONCURRENT WORK UNDER SEPARATECONTRACTS."11.Additional general information concerning the Project is provided on the ArchitecturalDrawings.1.3TYPE OF CONTRACTA.Describe contract delivery methodSUMMARY OF THE WORKSection 01100-1
The California State University San MarcosProject Name hereProject No. SM – XXXXDate1.41.5NOT FOR USE WITHOUT EDITINGCONCURRENT WORK UNDER SEPARATE CONTRACTSA.Work Under Separate Contracts: University may award separate design and constructioncontracts concurrent with this Contract and in the future, as determined by the University, forwork listed below and for other work as University may determine. Such work underseparate contracts may be indicated on the Drawings and in the Specifications as "Not inContract", "NIC", "Future" or "Under Separate Contract".1.[ DESCRIPTION ].2.[ DESCRIPTION ].3.[ DESCRIPTION ].B.Relationship to Work Under the Contract: Work under the Contract shall include allprovisions necessary to make such concurrent work under separate contracts complete inevery respect and fully functional, including field finishing. Provide necessary backing,supports, piping, conduit, conductors and other such provisions from point of service to pointof connection, as shown on Drawings and specified herein. See Section 01310 - ProjectManagement and Coordination for additional requirements.C.Documents for Work Under Separate Contracts: University's Representative will makeavailable, in a timely manner, drawings and specifications of work under separate contractsfor coordination and further description of that work.1.If available, such information will include drawings, specifications, product data, listsand construction schedules for such work.2.Information concerning work under separate contracts or directly by University willbe provided for convenience only and shall not to be considered ContractDocuments.D.Permits, Notices and Fees for Work under Separate Contracts: Notices required by andapprovals required of, authorities having jurisdiction over work under separate contracts andrelated fees, will be solely the responsibility of University.PROTECT THE WORK FROM VANDALISMA.During Work Hours. Protect the Work from theft, vandalism, and unauthorized entry. TheContractor shall have the sole responsibility for job site security.B.During Off-Work Hours. During all hours that Work is not being prosecuted, furnish suchwatchman’s services as Contractor may consider necessary to safeguard materials andequipment in storage on the Project site, including Work in place and in process offabrication, against theft, acts of malicious mischief, vandalism, and other losses ordamages.1.6ALTERATIONS WORK ***********INCLUDE THIS ARTICLE FOR REMODELING AND RENOVATION PROJECTS. EDIT TO SUITPROJECT *************A.Alterations Work Description: [Remodel] [Renovate] the following areas, complete includingoperational mechanical and electrical Work:1.[ DESCRIPTION ].2.[ DESCRIPTION ].3.[ DESCRIPTION ].4.[ DESCRIPTION ].SUMMARY OF THE WORKSection 01100-2
The California State University San MarcosProject Name hereProject No. SM – XXXXDate1.7B.Refinishing: Refinish all surface areas of the following, as specified:1.[ DESCRIPTION ].2.[ DESCRIPTION ].3.[ DESCRIPTION ].4.[ DESCRIPTION ].C.In addition to specified replacement of equipment and fixtures restore existing plumbing,heating, ventilation, air conditioning, electrical, and [ ] systems to full STALLED PRODUCTSA.Owner-Furnished/Contractor-Installed (OFCI) Products: University will furnish, forinstallation by Contractor, products which are identified on the Drawings and in theSpecifications as "OFCI (Owner-Furnished/Contractor-Installed)", "installed by GeneralContractor," or similar terminology. See Drawings for identification of such products. Referto Section 01640 - Owner-Furnished Products.B.1.8NOT FOR USE WITHOUT EDITINGRelationship to Work Under the Contract: Work under the Contract shall include allprovisions necessary to fully incorporate such products into the Work, including, asnecessary, fasteners, backing, supports, piping, conduit, conductors and other suchprovisions from point of service to point of connection, and field finishing, as shown onDrawings and specified herein. See Section 01640 - Owner-Furnished Products foradditional requirements.PERMITS, LICENSES AND FEESA.Permits, Licenses and Fees, General: Refer to Contract General Conditions, Article 4.11.B.Licenses: Contractor shall obtain and pay all licenses associated with construction activities,such as business licenses, contractors' licenses and vehicle and equipment licenses. Allcosts for licenses shall be included in the Contract Amount.C.Parking Fees: Contractor shall obtain and pay for all parking permits and fees for vehiclesparked off of the Construction Site. Refer to Section 01550, Vehicular Access and Parkingfor additional parking requirements.1.9PARTNERINGA.The Trustees intend to encourage the foundation of a cohesive partnership with theContractor and its Subcontractors, the Architect and its consultants, and the Trustees. Thispartnership will be structured to draw on the strengths of each organization to identify andachieve reciprocal goals. The objectives are effective and efficient Contractor performance,intended to achieve completion within budget, on schedule, and in accordance with theContract Drawings and Specifications.1.9LEED REQUIREMENTSA.The project will be a LEED documented project. The General Contractor is required toprovide to the project full-time LEED Accredited personnel for the positions of ProjectManager and Project Engineer. Subcontracted firms providing LEED documentationservices will not be accepted and may result in a non- responsible bid.SUMMARY OF THE WORKSection 01100-3
The California State University San MarcosProject Name hereProject No. SM – XXXXDateNOT FOR USE WITHOUT EDITING2.0STAFF NAMESA.Within 15 calendar days of notice to proceed, submit a list of principal staff assignments,including superintendent, assistant superintendents, project manager, project engineers,schedulers, administrative assistants, accounting personnel and other personnel inattendance at the Project site and in the home office responsible for the project. Identifyindividuals and their duties and responsibilities; list addressed and telephone numbers,including home and cell telephone numbers. Provide names, addresses, and telephonenumbers of individuals assigned as standbys in the absence of individuals assigned to theproject.2.1GLOBAL SETTLEMENT CHANGE ORDERA.Contractor is required to submit and execute a global settlement change order at the time ofbuilding permit set and prior to start of construction, see 01770A.B.Contractor is required to submit and execute a global settlement change order at the time ofconstruction completion, see 01770A.PART 2 - PRODUCTSNot Applicable to this Section.PART 3 - EXECUTIONNot Applicable to this Section.END OF SECTIONSUMMARY OF THE WORKSection 01100-4
The California State University San MarcosProject Name hereProject No. SM – XXXXDateNOT FOR USE WITHOUT EDITINGSECTION 01140WORK RESTRICTIONSPART 1 - GENERAL1.1RELATED DOCUMENTSA.Construction Drawings, Technical Specifications, Addenda, and general provisions of theContract, including Contract General Conditions and Supplementary General Conditions andother Division 1 Specification Sections, apply to this Section.1.2CONTRACTOR'S USE OF PREMISES AND SITE, GENERALA.Contractor's Use of Premises and Site, General: Refer to Contract General Conditions,Article 4.00.1.Contractor shall at all times perform Work so as to impose no hardship on theTrustees or others engaged in the Trustees' work nor cause unreasonable delays orhindrance thereto.2.Construction activities shall be scheduled to minimize disruption to the Universityand to Campus users.3.Contractor may not interrupt any Campus utilities without prior written permissionfrom the Trustees.1.3USE OF PREMISESA.Use of Site [and Existing Building]: Limit use of premises to work in areas indicated. Do notdisturb portions of site beyond areas in which the Work is indicated.1.Limits: Confine constructions operations to Project Area indicated on the Drawings.Use of other areas shall be only with the approval of University's Representative.Confine constructions operations to[ Description of areas where Work is permitted ].2.There may be isolated items that are outside the limits indicated, such asirrigation line connections, site light pole relocations, plant or gradingadjustments, utility extensions, and similar items. The scope of items beyond thegeneral limit indicated have been specifically indicated and are to be performedwithin the scope of the Project.3.University Occupancy: Where existing buildings and site areas are indicated forcontinued use by University, make provisions to continued use by scheduling andsequencing of Work under the Contract. Make provisions for temporary barriers,enclosures, covers, directional signage and other construction facilities andtemporary controls to enable continuing use. Allow also for University occupancy ofsite.1.4CONTRACTOR'S USE OF PROJECT AREAA.Location of Work: The Work shall be accomplished within areas indicated on Drawings asProject Area or, if not indicated, to areas as directed by University's Representative. Use ofother areas, including parking areas, shall be subject to approval by University'sRepresentative. Refer to Section 01525 - Construction Staging Areas and Section 01550 Vehicular Access and Parking for additional requirements.1.Contractor shall not unreasonably encumber the site with materials or equipment.2.Contractor shall assume full responsibility for protection and safekeeping ofproducts stored on the premises.3.Contractor shall move any stored products which interfere with operations ofUniversity or contractors performing work under separate contracts for University.WORK RESTRICTIONS01140-1
The California State University San MarcosProject Name hereProject No. SM – XXXXDate4.B.NOT FOR USE WITHOUT EDITINGTemporary closures or restrictions of use of public thoroughfares, necessary toaccomplish the Work, shall be made only as approved in advance by public safetyand parking authorities having jurisdiction, as directed in writing by the University'sRepresentative.Contractor's Use of the Project Area: Unless otherwise specified or indicated on theDrawings, during the construction period the Contractor shall have full use of the designatedProject Area for construction operations, including use of the site. Contractor's use ofProject Area shall be limited only by University's right to perform construction operations withits own forces or to employ separate contractors on portions of the Project in accordancewith the Contract General ***********EDIT PARAGRAPH BELOW TO SUIT PROJECT *************C.Continued Use of Existing Building: Maintain existing building in a weather tight conditionthroughout construction period. Repair damage caused by construction operations. Protectbuilding and its occupants during construction period.D.Protection of Existing Improvements and Facilities: Contractor shall protect propertyadjacent to the Project Area and all existing improvements and facilities within the ProjectArea, including paving and landscaping indicated to remain.1.All existing improvements and facilities, except those specifically indicated forremoval or reconstruction, shall be protected with temporary barriers, enclosuresand passageways. Refer to additional requirements specified in Section 01560 Temporary Barriers and Enclosures.2.After completion of Work, existing improvements and facilities shall be restored tooriginal condition and location. Project Area shall be cleaned and restored topresentable condition, equivalent to or better than the condition prior to start ofWork.3.Should existing improvements and facilities be damaged or soiled beyondrenovation or repair, new products shall be provided by Contractor equivalent toexisting products, as directed by University's Representative.E.Project Area Access: Limit access to site to indicated routes and access points asindicated. If routes and access points are not indicated, access shall be as approved and asdirected by University's Representative. Do not restrict access to adjacent facilities and donot restrict access for those performing work under separate contracts for University.1.Access to and egress from Project Area shall be in strict conformance toprearranged routes approved by University's Representative, with the understandingthat curtailment of construction traffic or revision of access routes may be requiredon short notice if University's operations mandate such changes because ofexcessive noise or problems of safety, service or supply.2.Driveways and Entrances: Keep driveways and entrances serving premises clearand available to service and emergency vehicles at all times. Do not use theseareas for parking or storage of materials.a.Schedule deliveries to minimize use of driveways and entrances.b.Schedule deliveries to minimize space and time requirements for storage ofmaterials and equipment on-site.F.Emergency Access: Provide pathways, drives, gates, directional signage and otherWORK RESTRICTIONS01140-2
The California State University San MarcosProject Name hereProject No. SM – XXXXDateNOT FOR USE WITHOUT EDITINGprovisions as required by authorities having jurisdiction for emergency access to ProjectArea and adjoining campus facilities.G.1.5Emergency Egress: Maintain all pathways, drives, gates, and other means of egress duringconstruction as required by public safety authorities having jurisdiction.WORK HOURS AND UTILITY RESTRICTIONSA.Contractor's Work Hours: Work shall be limited to Monday through Friday, exceptUniversity-observed holidays and periods when classes are not in session, during hours of7:00am to 5:00pm.1.Any exceptions or changes must be requested in writing at least two working daysin advanced and approved by the University. Work on other days and at otherhours shall be only with written approval of University's Representative.2.Work during final exam periods at ends of class sessions shall be restricted tominimize noise, vibrations and other distracting and inhibiting activities.3.If it becomes necessary to perform Work on weekends and holidays, in order tomeet milestone and final completion dates, Work shall be performed at no changein Contract Amount unless authorized by written Change Order or Field Instruction.4No grading on weekends or holidays.B.Utility Outages and Shutdown: Schedule utility outages and shutdowns to nights, weekends,school holidays or times and dates acceptable to and approved by University'sRepresentative. Major outages shall occur during semester breaks or at other periods asapproved by the university. Limit shutdown of utility services during normal business hoursto [ ] hours at a time.1.Time and duration of outages and shutdowns shall not hinder normal campusactivities except as authorized in writing by University's Representative.2.Provide fourteen (14) calendar days notice in writing to University's Representativeof all utility outages and shutdowns. Describe Work to be performed, which utilitieswill be interrupted and time and duration of interruption.3.Contractor shall provide temporary utilities to occupied facilities and adjacentproperties when utilities must be interrupted for more than two hours, unlessotherwise directed by University's Representative.4.Contractor shall pay all costs of his crews, including superintendents, for this workand bear reasonable Campus employee overtime costs and pay other costsassociated with working other than normal work hours.5.Any damage to the existing utility systems caused by the Contractor, shall berepaired by the Contractor immediately. If Contractor is unable to repair thedamage in a timely manner, and university personnel are available to fix thedamage, the Contractor will be changed by the University based on the time andmaterial spent to fix the damage. The Contractor shall be responsible for allconsequences resulting from the *******THE FOLLOWING IS AN EXAMPLE ONLY. DELETE IF NOT APPLICABLE. IF INCLUDED, EDIT TO SUITPROJECT REQUIREMENTS. PUT IN BID PROPOSAL IF ***********4.Power interruptions beyond the authorized time shall be subject to liquidateddamages in the amount of 5,000 per day.5.Refer also to requirements for temporary utilities specified in Section 01510,Temporary **********WORK RESTRICTIONS01140-3
The California State University San MarcosProject Name hereProject No. SM – XXXXDateNOT FOR USE WITHOUT EDITINGTHE FOLLOWING IS AN EXAMPLE ONLY. REVIEW REQUIREMENTS AGAINST THE CONTRACTGENERAL CONDITIONS INCLUDED IN THIS CONTRACT. DELETE IF NOT APPLICABLE. IFINCLUDED, EDIT TO SUIT PROJECT *************1.6NOISE AND VIBRATION RESTRICTIONSA.Noise Restrictions: Minimize noise from construction activities. Limit loud constructionactivities to times when classes are not in session in adjacent [facilities] [spaces].B.Vibration Restrictions: Do not perform activities that cause vibrations in adjacent occupiedspaces, including spaces above and below location where Work is performed. If vibrationstransmit through structure, perform Work at times when University activities are not beingconducted.1.7UNIVERSITY'S USE OF SITE AND PREMISESA.University's Use of Site and Premises: University reserves the right to occupy and to placeand install equipment in completed or partially completed areas of buildings and site. Suchplacing of equipment and partial occupancy shall not constitute acceptance of the totalWork.1.Full University Occupancy: University will occupy site and existing building duringentire construction period. Cooperate with University during construction operationsto minimize conflicts and facilitate University usage. Perform the Work so as not tointerfere with University's operations.2.Partial University Occupancy: University reserves the right to occupy and to placeand install equipment in completed areas of building provided such occupancy doesnot interfere with completion of the Work. Such placement of equipment and partialoccupancy shall not constitute acceptance of the total Work.3.Trustees will issue a written contract Change Order for each specific portion ofthe Work to be occupied before Final Completion to release the contractor ofinsurance obligations and any special conditions of the partial occupancy.4.Before partial University occupancy, mechanical and electrical systems shall be fullyoperational, and required tests and inspections shall be successfully completed.Unless otherwise agreed, University will provide operation and maintenance ofmechanical and electrical systems in portions of the building used by University.Unless otherwise agreed in writing by the University, warrantee periods shall notbegin until date established by Notice of Completion filed at Contract closeout.5.Upon occupancy, University will assume responsibility for maintenance andcustodial service for occupied portions of building.6.Allow Trustees access to maintain and operate other existing facilities.7.Allow vendors and service providers access through site with reasonable notice.1.8CAMPUS REGULATIONSA.Comply with Campus regulations (see Article “Compliance With Campus Regulations” inthis Section and the Campus’s web site at www.csusm.edu). Some are listed below.1.Sexual harassment: the University has adopted a strict policy prohibiting sexualharassment of any kind on campus. Contractor shall advise his employee(s) ifsuch policy and a copy of the said policy will be provided from the Campusrepresentative at the job start meeting. Personnel not complying with this policyshall be removed from the Project site immediately. Contractor shall advise hisemployees, employees of all subcontractors, and employees of suppliers, deliverydrivers, and all other construction-related personnel associated with theContractor of this regulation.WORK RESTRICTIONS01140-4
The California State University San MarcosProject Name hereProject No. SM – XXXXDate2.3.4.5.6.7.8.9.NOT FOR USE WITHOUT EDITINGCampus Facilities: Recreational facilities and other Campus facilities aredesignated for the use of Campus faculty, staff and students. The Contractor andother project related personnel are not authorized to use Campus facilities,except food service facilities.Hazardous Materials: All hazardous materials stored on site shall be appropriatelylabeled. Materials shall be adequately contained within berms/dikes. Allhazardous materials shall be inspected for leakage by the Contractor on a weeklybasis. Inventories of hazardous materials, Material Safety Data Sheets (MSDS)forms for all listed hazardous materials, and copies of weekly inspection resultsshall be kept on file at the Contractor’s project office.Hazardous Waste Removal: The Contractor shall submit necessary manifestsand other documents to the University prior to removing hazardous materialsfrom Campus. All materials shall be removed to approval disposal sites. Nodrums will be allowed to remain on Campus under any conditions.Regulatory Compliance: the Contractor is advised to comply with all applicablesafety codes. Provide copies of the contractor’s injury and illness program,hazardous communications standards, and excavation permits in the Contractor’soffice prior to the start of construction. Maintain copies of health standards andcrane safety program in the construction office at all times.Fire Safety: Adequate numbers of portable fire extinguishers , as defined by CCRTitle 19, CBC, CFC, and CAC, shall be kept on the construction site at all times.The site shall remain accessible to emergency response vehicles at all times. Atno time shall the Contractor block access to other Campus buildings withoutcoordinating an alternate route with the Campus.Barriers: The Contractor is responsible for providing necessary barriers.Pedestrian barriers shall be if a rigid construction and continuous around theentire hazard. Plastic tape barriers are not acceptable. Hazards located outsidethe site fence shall have both flashing amber lights and beepers to identify thehazard at night. Barriers shall be placed immediately to eliminate potentialhazards.Drug-Free Workplace: The contractor shall comply with the Campus policypertaining to a drug-free workplace. The Contractor shall adhere to this policy atall times.Safety Plan: The Contractor shall follow the guidelines for safety and health aspresented in the Campus Safety Program. The Contractor shall provide copies ofits corporate and site-specific safety plans for review and approval prior tobeginning work and shall fully cooperate with Campus safety personnel in theperformance of their duties or the investigation of accidents. A copy of guidelinesoutlining the Campus program are attached at the end of this section.PART 2 - PRODUCTSNot Applicable to this SectionPART 3 - EXECUTIONNot Applicable to this SectionEND OF SECTIONWORK RESTRICTIONS01140-5
The California State University San MarcosProject Name hereProject No. SM – XXXXDateNOT FOR USE WITHOUT EDITINGSECTION 01151CONSTRUCTION AND DEMOLITION MATERIALS RECYCLING REQUIREMENTSPART 1 GENERAL1.1SUMMARYA.Section includes: Requirements and procedures for ensuring optimal diversion ofconstruction and demolition (C&D) waste materials generated by the Work from landfilldisposal within the limits of the Construction Schedule and Contract Sum.1.2.3.3.4.1.2California State law (Assembly Bill 75), requires the California State University todevelop source reduction, re-use, recycling, and composting programs, to reducethe tonnage of solid waste disposed in landfills 50% by the year 2004.Construction waste materials generated by the Work are targeted to achievethese diversion rates.The Work of this Contract requires that a minimum of 50% by weight of theconstruction and demolition materials generated in the Work is diverted fromlandfill disposal through a combination of re-use and recycling activities. For LEED projects, requirements for submittal of LEED documentation incompliance with Materials and Resources Credit 2.1 and Materials or ResourcesCredit 2.2, Construction Waste Management.Requirements for submittal of Contractor’s Construction Waste and RecyclingPlan prior to the commencement of the Work.Contractor’s quantitative reports for construction waste materials as a condition ofapproval of the third progress payment.DEFINITIONSA.Class III Landfill: A landfill that accepts non-hazardous resources such as household,commercial, and industrial waste, resulting from construction, remodeling, repair, anddemolition operations. A Class III landfill must have a solid waste facilities permit from theCalifornia Integrated Waste Management Board (CIWMB) and is regulated by theEnforcement Agency (EA).B.Construction and Demolition Debris: Building materials and solid waste resulting fromconstruction,
numbers of individuals assigned as standbys in the absence of individuals assigned to the project. 2.1 GLOBAL SETTLEMENT CHANGE ORDER A. Contractor is required to submit and execute a global settlement change order at the time of building permit set and prior to start of construction, see 01770A.
