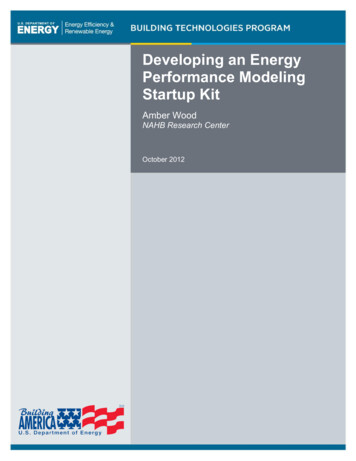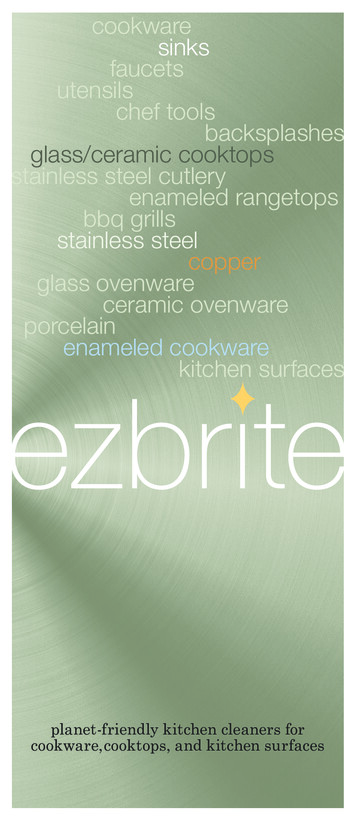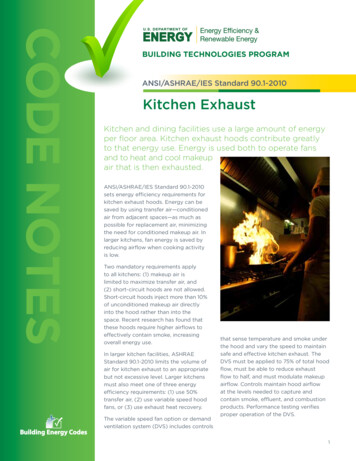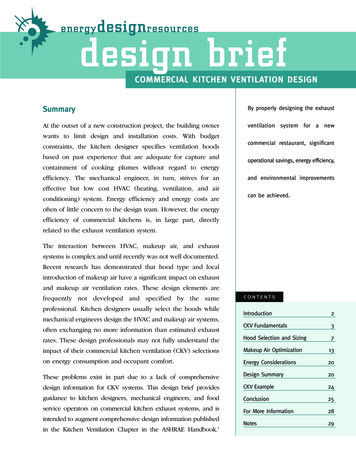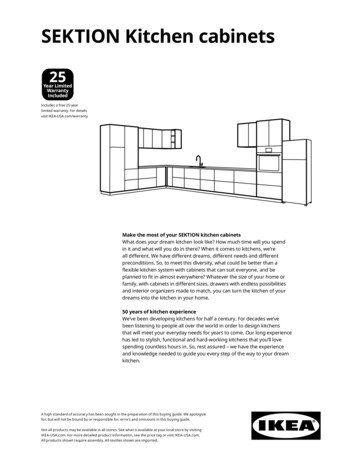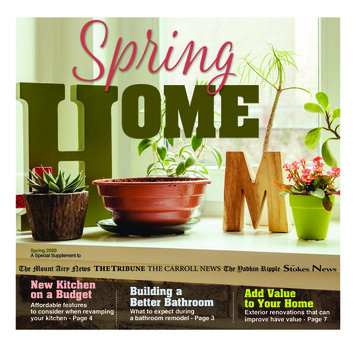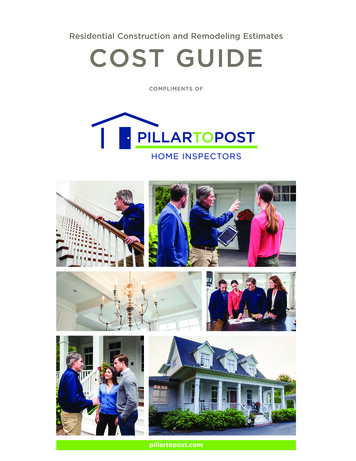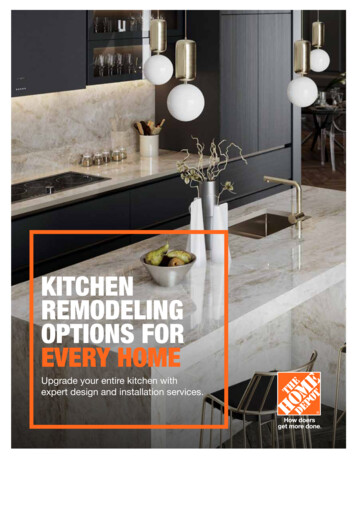
Transcription
KITCHENREMODELINGOPTIONS FOREVERY HOMEUpgrade your entire kitchen withexpert design and installation services.PROOFREADING SIGNOFFIn-Store Environment DivisionJOB: D29K 60550 02 KitchenApptBook-Interactive 8.375x11 R02 EODATE: 01/30/20204CPMS 165NOTES:INITIALS:SPECS: 4/C 1NAMEAD/ACDDESIGNVENDORDATE:PADPAPPROVED:PPMDOUBLE SIDED:PMJim McCollumDIELINE REQUIRED:CLIENTTHD
KITCHEN PROJECT OPTIONSDeciding between a full remodel, cabinet makeover or countertop replacement is key tounderstanding your project’s timeline, budget and how to get started. The Home Depot isthe industry leader in value, quality product and service.OPTION 1FULL REMODELRemodeling the kitchen is one of the most rewarding and complex home improvement projects you can undertake.A new kitchen leaves you with endless choices and decisions to make. Our team of designers and top-rated installersis here to help advise and guide you through this process.OPTION 2CABINET MAKEOVERIf you love your kitchen layout, but not your cabinets, Home Depot’s Cabinet Makeover (cabinet refacing) may beperfect for you. With a Cabinet Makeover, there’s no need to gut your whole kitchen—just replace and update thekitchen elements of your choice. Your new look includes new custom-fitted doors and drawers, plus upgrades tocomplement the style and color you’ve selected. Cabinet Makeover uses your existing cabinet box frames to provideyou with a new look in less time.OPTION 3COUNTERTOP REPLACEMENTCountertop installation is a great way to give your kitchen the refreshed look you want. At The Home Depot , you’ll meetwith our kitchen design specialists to discuss the surface material, style and color that best fits your home and lifestyle.ChangeYour oor Styleand �––Plan &DesignVerification 1–2Days**All timelines vary based on project scope.2PROOFREADING SIGNOFFIn-Store Environment DivisionJOB: D29K 60550 02 KitchenApptBook-Interactive 8.375x11 R02 EODATE: 01/30/20204CPMS 165NOTES:INITIALS:SPECS: 4/C 1NAMEAD/ACDJustinDESIGNVENDORDATE:PADP, Jay, DPAPPROVED:PPMDOUBLE SIDED:PMJimDIELINE REQUIRED:CLIENTTHD
SMALLMEDIUMKitchen less than 70 sq. ft.Average 8–12 cabinet boxesLARGEKitchen 70–200 sq. ft.Average 13–20 cabinet boxesKitchen more than 200 sq. ft.Average 21–30 cabinet boxesKitchen SizeTotal ProjectEstimateSmallMediumLargeLow 5300 11,900 20,400High 21,700 43,300 65,000 Low 4100 8100 12,150High 8100 16,200 24,300 Low 630 1170 2910High 1680 4720 7760 How to Get StartedSchedule an in-home appointment withour local service providers to measure anddetermine what's possible in your kitchen.Call 1-800-HOMEDEPOT (466-3337) orvisit homedepot.com/cabinet-makeoverto schedule a FREE in-home consultation.Ask an Associate or visithomedepot.com/countertopestimateto create a countertop estimate.PROOFREADING SIGNOFFIn-Store Environment DivisionJOB: D29K 60550 02 KitchenApptBook-Interactive 8.375x11 R02 EODATE: 01/30/20204CPMS 165NOTES:SPECS: 4/C 1NAMEAD/ACDJustinDESIGNVENDORDATE:PADP, Jay, DPAPPROVED:PPMINITIALS:DOUBLE SIDED:PMJimDIELINE REQUIRED:CLIENTTHD
BUDGETS 10,000KITCHEN SIZE: SmallPROJECT SCOPE: Countertop ReplacementTIMELINE (START TO FINISH): 3–5 WeeksKITCHEN SIZE: MediumPROJECT SCOPE: Countertop ReplacementTIMELINE (START TO FINISH): 3–5 WeeksKITCHEN SIZE: SmallPROJECT SCOPE: Cabinet MakeoverTIMELINE (START TO FINISH): 5–8 WeeksKITCHEN SIZE: LargePROJECT SCOPE: Full RemodelTIMELINE (START TO FINISH): 6–9 Weeks4PROOFREADING SIGNOFFIn-Store Environment DivisionJOB: D29K 60550 02 KitchenApptBook-Interactive 8.375x11 R02 EODATE: 01/30/20204CPMS 165NOTES:INITIALS:SPECS: 4/C 1NAMEAD/ACDJustinDESIGNVENDORDATE:PADP, Jay, DPAPPROVED:PPMDOUBLE SIDED:PMJimDIELINE REQUIRED:CLIENTTHD
BUDGETS 10,000 – 30,000KITCHEN SIZE: SmallPROJECT SCOPE: Full RemodelTIMELINE (START TO FINISH): 9–10 WeeksKITCHEN SIZE: MediumPROJECT SCOPE: Cabinet MakeoverTIMELINE (START TO FINISH): 5–8 WeeksKITCHEN SIZE: MediumPROJECT SCOPE: Cabinet MakeoverTIMELINE (START TO FINISH): 5–8 WeeksKITCHEN SIZE: MediumPROJECT SCOPE: Full RemodelTIMELINE (START TO FINISH): 9–12 WeeksPROOFREADING SIGNOFFIn-Store Environment DivisionJOB: D29K 60550 02 KitchenApptBook-Interactive 8.375x11 R02 EODATE: 01/30/20204CPMS 165NOTES:SPECS: 4/C 1NAMEAD/ACDJustinDESIGNVENDORDATE:PADP, Jay, DPAPPROVED:PPMINITIALS:DOUBLE SIDED:PMJimDIELINE REQUIRED:CLIENTTHD
BUDGETS 30,000 – 50,000KITCHEN SIZE: MediumPROJECT SCOPE: Full RemodelTIMELINE (START TO FINISH): 12–18 WeeksKITCHEN SIZE: MediumPROJECT SCOPE: Full RemodelTIMELINE (START TO FINISH): 12–18 WeeksKITCHEN SIZE: MediumPROJECT SCOPE: Full RemodelTIMELINE (START TO FINISH): 12–18 WeeksKITCHEN SIZE: LargePROJECT SCOPE: Full RemodelTIMELINE (START TO FINISH): 12–18 Weeks6PROOFREADING SIGNOFFIn-Store Environment DivisionJOB: D29K 60550 02 KitchenApptBook-Interactive 8.375x11 R02 EODATE: 01/30/20204CPMS 165NOTES:INITIALS:SPECS: 4/C 1NAMEAD/ACDJustinDESIGNVENDORDATE:PADP, Jay, DPAPPROVED:PPMDOUBLE SIDED:PMJimDIELINE REQUIRED:CLIENTTHD
BUDGETS 50,000 KITCHEN SIZE: LargePROJECT SCOPE: Full RemodelTIMELINE (START TO FINISH): 14–20 WeeksKITCHEN SIZE: LargePROJECT SCOPE: Full RemodelTIMELINE (START TO FINISH): 14–20 WeeksKITCHEN SIZE: LargePROJECT SCOPE: Full RemodelTIMELINE (START TO FINISH): 14–20 WeeksKITCHEN SIZE: LargePROJECT SCOPE: Full RemodelTIMELINE (START TO FINISH): 14–20 WeeksPROOFREADING SIGNOFFIn-Store Environment DivisionJOB: D29K 60550 02 KitchenApptBook-Interactive 8.375x11 R02 EODATE: 01/30/20204CPMS 165NOTES:SPECS: 4/C 1NAMEAD/ACDJustinDESIGNVENDORDATE:PADP, Jay, DPAPPROVED:PPMINITIALS:DOUBLE SIDED:PMJimDIELINE REQUIRED:CLIENTTHD
KITCHEN REMODEL GUARANTEE8PROOFREADING SIGNOFFIn-Store Environment DivisionJOB: D29K 60550 02 KitchenApptBook-Interactive 8.375x11 R02 EODATE: 01/30/20204CPMS 165NOTES:INITIALS:SPECS: 4/C 1NAMEAD/ACDJustinDESIGNVENDORDATE:PADP, Jay, DPAPPROVED:PPMDOUBLE SIDED:PMJimDIELINE REQUIRED:CLIENTTHD
LOWTOP RICGuaranteed low price foronline purchases* andin-store purchases.**Our low-price guarantee:We will match any competitor’spricing on an identical cabinet,identical special-order cabinet,identical stock or identical customcountertop(s), plus shipping cost.GUARANTEEDGUARANTEEDEGUARANTEEDTOFITWe’ll guarantee thatyour kitchen will fit. The Home Depot willguarantee the job is done right.If you use our kitchen designers todesign your kitchen and our localcertified installers to measure, verifythe design and install your kitchen,we’ll guarantee your new kitchen willfit based on the approved design andindustry standards/tolerances.LASTHighly rated and recognizedkitchen brands backedby some of the strongestwarranties. We stand behind our cabinetsand countertops.We offer some of the most highlyrated cabinets and some of themost recognized countertop brandsin the industry. All of our stockcabinets, special-order cabinets,stock countertops and special-ordercountertops are backedby some of the strongestwarranties in the industry.*Price-match items must be available from competitor to ship to the customer’s location. We will only honor requests submitted directly from the person who made the purchase. Exclusions: Competitorpricing for professional services, including labor and installation costs, rebates, free offers, including bundle offers and competitor gift cards, price matching on financed offers or credit terms, items sold viaa third-party or discount site—meaning any products that are not sold directly by a competing retailer.**If you find a current lower price on an identical cabinet, identical special-order cabinet, identical stock or identical custom countertop(s) from any other retailer, we will match the price. Just bring the ad,printout or photo, including line item quote details and discount, with you to the kitchen designer for validation. (This may involve the Associate contacting the competitor). Exclusions: competitor pricing forprofessional services, including labor and installation costs, rebates, free offers, including bundle offers and competitor gift cards, price matching on financed offers or credit terms, items sold via a third-partyor discount site—meaning any products that are not sold directly by a competing retailer. If an issue arises when we’re installing, The Home Depot will make necessary product changes to fit the space within the approved design. The Home Depot will not make structural changes to the space.Exclusions: Use of non-The Home Depot designed kitchens, measurements provided by non-The Home Depot certified installers, use of another company and/or contractor to install your kitchen, anything thatis discovered during demo that would affect the layout. e.g. additional plumbing or HVAC, wood rot, etc. The Home Depot will guarantee the job is done right when: measurements are completed by our local,licensed and insured professionals, designed by a The Home Depot kitchen designer, verified and installed by our local service provider.Limited lifetime warranty on all kitchen cabinet brands. 15 year warranty on granite, quartz, solid surface and ultra-compact countertops. One-year labor warranty on installation of cabinets and countertops.Visit your kitchen designer to get specific product warranty information. Exclusions: Does not cover normal wear and tear, cuts or scratches, or damage caused by misuse, impacts or accidents. Please readthe warranties and care guides when cleaning to make sure cleaning products won’t damage materials. Home Depot local Service Providers are background checked, insured, licensed and/or registered. License or registration numbers held by or on behalf of Home Depot U.S.A., Inc. are available athomedepot.com/licensenumbers or at the Special Services Desk in The Home Depot store. State specific licensing information includes: AL MPG-4348, AK 25084, AR 228160518 MP6616, AZ ROC252435ROC092581, CA 602331, CT HIC.533772 PLM.0288547-P1, DC 420214000109 DPM1070, DE PL-0002473, FL CRC046858 CGC1514813 CFC142601, GA GCCO005540, HI CT-22120, ID RCE-19683,IL 058-169244, IN PL11700034, LA 557308 883162 LMP 6987, MD 85434 42144 11589, MA 112785 9875, ME MS90016544, MI 2101089942 2102119069, MN BC147263 PC147263 PM093715 PM093716,MT PLUPM- LIC-13784, NC 33747, ND 1634 1636 1638, NH 4324 GFE0802907, NM 86302, NV 38686, NJ 13VH09277500, OH 46992, OK 91910 106339, OR 95843, The Home Depot U.S.A. Inc. is aRegistered General Contractor in Rhode Island and its Registration Number is 9480, SC GLG.110120 M-104779, SD Wal-MD-R1104-16-1963-C FLM-TX-R1108-16-1965C, TN 47781 3899 3877, TX M-16451,VA 2705-068841, VT PM04663, WA HOMED088RH WASHICR849P6, and WV WV036104. 2020 Home Depot Product Authority, LLC. All rights reserved.PROOFREADING SIGNOFFIn-Store Environment DivisionJOB: D29K 60550 02 KitchenApptBook-Interactive 8.375x11 R02 EODATE: 01/30/20204CPMS 165NOTES:SPECS: 4/C 1NAMEAD/ACDJustinDESIGNVENDORDATE:PADP, Jay, DPAPPROVED:PPMINITIALS:DOUBLE SIDED:PMJimDIELINE REQUIRED:CLIENTTHD
FULL REMODEL STAGESPLAN AND DESIGN3–8 WEEKS* I N-HOME SITE ANALYSIS A Home Depot Installer will perform a kitchen site analysis andcollect measurements PRODUCT SELECTION With your designer,you will select your cabinets, countertops,appliances and upgrades DESIGN REVEAL Your kitchen designer willproduce a 3D rendering and design basedon your project goals and product selectionsVERIFICATION AND PRODUCTIONINSTALLATION2–8 WEEKS* I N-HOME SITE VERIFICATION Our Home Depot Installer will verify your design and provide a quotefor installation PURCHASE Home Depot offers credit solutionsto maximize your remodel budget PRODUCTION The production lead timesvary based on the cabinet brand and level ofcustomization, ranging from 1–6 weeks ITCHEN SITE PREP Our Home Depot InstallerKwill check-in all products at your home prior toinstallation ABINET DEMO AND INSTALLATIONCThe Home Depot’s local cabinet installationprofessionals are licensed, insured andbackground-checked for your peace of mind COUNTERTOP INSTALLATION Once basecabinets are installed, our countertop fabricatorwill measure, fabricate and install2–8 WEEKS**All timelines vary based on project scope.10PROOFREADING SIGNOFFIn-Store Environment DivisionJOB: D29K 60550 02 KitchenApptBook-Interactive 8.375x11 R02 EODATE: 01/30/20204CPMS 165NOTES:INITIALS:SPECS: 4/C 1NAMEAD/ACDJustinDESIGNVENDORDATE:PADP, Jay, DPAPPROVED:PPMDOUBLE SIDED:PMJimDIELINE REQUIRED:CLIENTTHD
FULL REMODEL PROJECT TIMELINEThis project timeline will be completed by you and your kitchen designer to help determine the approximatecompletion date of your full d by designer/customer)(Varies based on project scope)STAGEPLAN AND DESIGNSITE ANALYSISOur Home Depot Installer will perform a kitchensite analysis and collect measurements. Thisvisit helps your kitchen designer understandwhat’s possible in your space.1–2 WEEKSPRODUCT SELECTIONWith your designer, you will select all productthat will be incorporated into your new kitchendesign, including items such as cabinets, doorstyles and colors, countertops, appliances andother features.1 WEEKDESIGN REVEALVERIFY AND PRODUCEYour kitchen designer will produce a 3Drendering and kitchen design based on yourproject goals and product selections.1–2 WEEKSSITE VERIFICATIONOur Home Depot Installer will verify your designand provide a quote to utilize The Home Depot’sinstallation services.1–2 WEEKSPRODUCTIONOnce ordered, our production lead times canvary based on cabinet brand and level ofcustomization ranging from 1–6 weeks.1–6 WEEKSINSTALLINSTALLATIONWith The Home Depot’s kitchen installersbacked by a 1-year labor guarantee, yourinstaller will build a custom schedule for yourkitchen project.Your countertop will be measured, fabricatedand installed once base cabinets are installed.Date your remodelis completePROOFREADING SIGNOFFIn-Store Environment DivisionJOB: D29K 60550 02 KitchenApptBook-Interactive 8.375x11 R02 EODATE: 01/30/20204CPMS 165NOTES:SPECS: 4/C 1NAMEAD/ACDJustinDESIGNVENDORDATE:PADP, Jay, DPAPPROVED:PPMINITIALS:DOUBLE SIDED:PMJimDIELINE REQUIRED:CLIENTTHD
PLAN YOUR KITCHEN PROJECT BUDGETOn average, customers spend 5%, 10% or 15% of their home value on a kitchen remodel. For example, a customerwith a 250,000 home value should expect to spend between 12,500 to 37,500 on their kitchen remodel.5% OF HOME VALUE UPGRADES Cabinetry: In-stock cabinetry featuring our mostpopular door styles with a pullout trash canorganization and crown moulding Countertops: Solid surface or laminate Appliances: Keeping current appliances Finishing Touches: New lighting over kitchenisland, sink and faucet Layout Changes: None10% OF HOME VALUE UPGRADES Cabinetry: Semi-custom cabinetry with glassdoors and under-cabinet lighting, adding adecorative accent, plus must-have storage andorganization Countertops: Granite Appliances: Upgraded kitchen appliances suite Finishing Touches: Apron front sink premiumfaucet, decorative lighting, premium windowtreatments Layout Changes: None15% OF HOME VALUE UPGRADES Cabinetry: Custom cabinetry made precisely tothe new layout. A decorative hood and in-walldouble oven has been added with premiumstorage and organization features built in Countertops: Quartz with waterfall Appliances: Premium, smart home-enabledappliances Finishing Touches: Apron front sink, premiumfaucet and upgraded premium flooring Layout Changes: Reconfigured appliancelocations12PROOFREADING SIGNOFFIn-Store Environment DivisionJOB: D29K 60550 02 KitchenApptBook-Interactive 8.375x11 R02 EODATE: 01/30/20204CPMS 165NOTES:INITIALS:SPECS: 4/C 1NAMEAD/ACDJustinDESIGNVENDORDATE:PADP, Jay, DPAPPROVED:PPMDOUBLE SIDED:PMJimDIELINE REQUIRED:CLIENTTHD
Once you've determined your overall project budget, it's important to estimate where you'll allocate your projectcosts. Typically, customers spend about 30% of their budget on cabinets, 30% on labor and construction,15% on countertops and 25% for other upgrades such as appliances, backsplash, flooring and lighting.TOTAL BUDGET CabinetsCountertops30% of total budget 15% of total budget LaborOther Upgrades30% of total budget 25% of total budget Remodeling Magazine’s Cost vs. Value Report is one of the most recognized research reports available in the homeimprovement industry. This report compares construction cost with resale value for popular kitchen remodel projects:minor kitchen remodel, major kitchen remodel and upscale kitchen remodel.KITCHEN REMODEL2020 NATIONAL AVERAGESProject TypeJob CostResale ValueCost RecoupedMinor Remodel 23,452 18,20677.6%Major Remodel 68,490 40,12758.6%Upscale Major Remodel 135,547 72,99353.9%PROJECTS MADE SIMPLE THANKS TO THE HOME DEPOT Consumer Credit Card and Project Loan Benefits:Consumer Credit CardProject LoanWhy This Card?Why This Card?Extend your budget for making home repairs,updates and improvements.Ideal for kitchen and bath remodels, roomadditions, roof replacement and other large projects.6 Months Financingon purchases of 299 or more.Loans Up to 55,000Purchase everything for your project with 6 monthsto make purchases.Up to 24 Months Financing*during special promotions.1-Year Hassle-Free ReturnsThat’s 4x longer to make returns, just for being a cardmember.See The Home Depot returns policy for details.‡Zero Liability On Unauthorized ChargesShop with confidence.84 Months to Pay Off PurchasesFixed monthly rates with the flexibility to pay off at any time.7.99% Fixed Interest RateExtended over the life of the loan.No Annual Fees* With credit approval for qualifying purchases made on The Home Depot or EXPO Design Center Consumer Credit Card. APR: 17.99% – 26.99%. Minimum interest charge: 2. Seecard agreement for details including APR applicable to you. Offer valid for consumer accounts in good standing; 6 months everyday credit offer is subject to change without notice.‡See The Home Depot Returns Policy for details.PROOFREADING SIGNOFFIn-Store Environment DivisionJOB: D29K 60550 02 KitchenApptBook-Interactive 8.375x11 R02 EODATE: 01/30/20204CPMS 165NOTES:SPECS: 4/C 1NAMEAD/ACDJustinDESIGNVENDORDATE:PADP, Jay, DPAPPROVED:PPMINITIALS:DOUBLE SIDED:PMJimDIELINE REQUIRED:CLIENTTHD
CABINET MAKEOVER OVERVIEWIf you love your kitchen layout, but not your cabinets, Home Depot’s Cabinet Makeover (cabinet refacing) may be perfectfor you. With a Cabinet Makeover, there’s no need to gut your whole kitchen—just replace and update the kitchenelements of your choice. Your new look includes new custom-fitted doors and drawers, new hinges and glides and anew veneer to complement the style and color you’ve selected. A Cabinet Makeover uses your existing cabinet boxframes to provide you with a new look in less time. Ask your Kitchen Designer or Cabinet Makeover Consultant formore ideas.New drawer fronts and boxesWHY A CABINET MAKEOVER?New Look in Less TimeOn average, installation is completein about a week.Tons of Design Options hoose from a wide variety of styles,Cfinish and hardware options; completeyour look with additions such ascabinet lighting and moulding.New drawerslidesNew veneer tocomplement thenew style and colorof your doors anddrawersNew hardwareAdd Function dd new countertops, backsplash,Ain-cabinet organization, hardware, kitchenislands, cabinets and sinks/faucets.New doorsNew hingesKeep CookingNew toe kicksYou will have full access to your kitchen during renovations.HOW IT WORKS1 Schedule a free in-home consultation Visit homedepot.com/cabinet-makeover or your local store to schedule your free in-home consultation.Within 48 hours, an Associate will call you to schedule your free in-home consultation.2 In-home consultation A project consultant will guide you through samples and design options to help you select the perfect stylesand functionality for your home.3 MeasureWe will schedule a time to measure your space.4 F abrication Your new custom doors and drawers will be hand-finished to your specifications within 3–5 weeks.5 I nstallationOur local, licensed and background-checked installers will have your dream kitchen ready in just 3–5 days.14PROOFREADING SIGNOFFIn-Store Environment DivisionJOB: D29K 60550 02 KitchenApptBook-Interactive 8.375x11 R02 EODATE: 01/30/20204CPMS 165NOTES:INITIALS:SPECS: 4/C 1NAMEAD/ACDJustinDESIGNVENDORDATE:PADP, Jay, DPAPPROVED:PPMDOUBLE SIDED:PMJimDIELINE REQUIRED:CLIENTTHD
CABINET MAKEOVER RESULTSBEFOREAFTERAFTERBEFOREPROOFREADING SIGNOFFIn-Store Environment DivisionJOB: D29K 60550 02 KitchenApptBook-Interactive 8.375x11 R02 EODATE: 01/30/20204CPMS 165NOTES:SPECS: 4/C 1NAMEAD/ACDJustinDESIGNVENDORDATE:PADP, Jay, DPAPPROVED:PPMINITIALS:DOUBLE SIDED:PMJimDIELINE REQUIRED:CLIENTTHD
PLAN YOUR COUNTERTOP PROJECTWHAT’S INCLUDED IN THE PRICE Pricing includes: design services, precision measurement, your choice of standard edge, delivery and installationSELECT YOUR MATERIAL AND COLOR Use the surface comparison chart to understand more about the materials For more tips, refer to the Countertop Buying Guide or homedepot.comUSE THE COUNTERTOP ESTIMATOR he countertop estimator is available on homedepot.com/countertopestimate, or you can walk through the toolTwith your kitchen designer Input the size of your existing countertops to obtain a price estimate Please note that final pricing is based on the precision measurement made in homePAY AND SET UP YOUR IN-HOME ESTIMATE he installer will call to schedule your precision measurement. There is no need to remove your existingTcountertops until the new countertops arrive Final payment will be taken at that time to true-up any under/overpayments based on that measure The installers will install your new countertops 7–10 days after measureto common foodand drinksSCRATCHRESISTANTcaused bykitchen cutleryHEATRESISTANTIMPACTRESISTANTto cracksand chipsincludes Fair 65– 120QUARTZITEVery GoodExcellentExcellentFair 56– 122QUARTZVery GoodExcellentExcellentFair 50– 90GRANITEVery GoodExcellentExcellentFair 40– 100MARBLEFairPoorFairPoor 52– 121SOLIDSURFACEVery GoodFairVery GoodVery Good 37– 67LAMINATEExcellentFairExcellentVery Good 27– 34SUBSTRATESTAINRESISTANTup to400 16PROOFREADING SIGNOFFIn-Store Environment DivisionJOB: D29K 60550 02 KitchenApptBook-Interactive 8.375x11 R02 EODATE: 01/30/20204CPMS 165NOTES:INITIALS:SPECS: 4/C 1NAMEAD/ACDJustinDESIGNVENDORDATE:PADP, Jay, DPAPPROVED:PPMDOUBLE SIDED:PMJimDIELINE REQUIRED:CLIENTTHDCOST PERSQ. FT.
PROOFREADING SIGNOFFIn-Store Environment DivisionJOB: D29K 60550 02 KitchenApptBook-Interactive 8.375x11 R02 EODATE: 01/30/20204CPMS 165NOTES:SPECS: 4/C 1NAMEAD/ACDJustinDESIGNVENDORDATE:PADP, Jay, DPAPPROVED:PPMINITIALS:DOUBLE SIDED:PMJimDIELINE REQUIRED:CLIENTTHD
APPLIANCE & DECORATIVE OPTIONSAPPLIANCES – FULL REMODELCooktopDouble OvenMicrowave CabinetSmart RefrigeratorSlide-in OvenDishwasherSide-by-Side RefrigeratorWine RefrigeratorVENT HOODS – FULL REMODEL AND CABINET MAKEOVERWood HoodSteel HoodDowndraft RangeRange HoodADD AN ISLAND – FULL REMODEL AND CABINET MAKEOVERKitchen Island with SinkKitchen Island Without SinkKitchen Island 2-tierKitchen Island PeninsulaSINK OPTIONS – FULL REMODEL, COUNTERTOP REPLACEMENT AND CABINET MAKEOVER Farmhouse SinkApron Front All-in-One Undermount Sink Top-Mount SinkKitchen Sink18PROOFREADING SIGNOFFIn-Store Environment DivisionJOB: D29K 60550 02 KitchenApptBook-Interactive 8.375x11 R02 EODATE: 01/30/20204CPMS 165NOTES:INITIALS:SPECS: 4/C 1NAMEAD/ACDJustinDESIGNVENDORDATE:PADP, Jay, DPAPPROVED:PPMDOUBLE SIDED:PMJimDIELINE REQUIRED:CLIENTTHD
DECORATIVE UPGRADES – FULL REMODEL AND CABINET MAKEOVERCrown MouldingLight Rail MouldingOpen ShelvingWine Storage CabinetSplit TurningsDoor Refrigerator PanelKitchen LightingGlass CabinetsORGANIZATION OPTIONS – FULL REMODEL AND CABINET MAKEOVERBase Roll TraysTray Divider Pots and PansPantry Pull-outsOrganizationSuper CabinetUtensil Pull-out StorageBase Pantry Pull-outDouble WastebasketCutlery OrganizerKnife Cutlery DividerLazy Susan Pull-outBase Rotating Deep BinPROOFREADING SIGNOFFIn-Store Environment DivisionJOB: D29K 60550 02 KitchenApptBook-Interactive 8.375x11 R02 EODATE: 01/30/20204CPMS 165NOTES:SPECS: 4/C 1NAMEAD/ACDJustinDESIGNVENDORDATE:PADP, Jay, DPAPPROVED:PPMINITIALS:DOUBLE SIDED:PMJimDIELINE REQUIRED:CLIENTTHD
Guaranteed low pricefor online purchases* andin-store purchases.**We will match any competitorpricing on an identical cabinet,identical special-order cabinet,identical stock or identicalcustom countertop(s),plus shipping cost.We’ll guarantee thatyour kitchen will fit. If you use our kitchen designersto design your kitchen and ourlocal certified installers to measure,verify the design and install yourkitchen, we’ll guarantee yournew kitchen will fit based on theapproved design and industrystandards/tolerances.Highly rated andrecognized kitchen brandsbacked by some of thestrongest warranties. We offer some of the most highlyrated cabinets and some of themost recognized countertopbrands in the industry. All of ourstock cabinets, special-ordercabinets, stock countertops andspecial-order countertops arebacked by some of the strongestwarranties in the industry.*Price-match items must be available from competitor to ship to the customer’s location. (See details on page 9.)**If you find a current lower price on an identical cabinet, identical special-order cabinet, identical stock or identicalcustom countertop(s) from any other retailer, we will match the price. (See details on page 9.) If an issue arises when we’re installing, The Home Depot will make necessary product changes to fit the space withinthe approved design. (See details on page 9.) Limited lifetime warranty on all kitchen cabinet brands. (See details on page 9.)SHOP ANY TIME, ANYWHEREONLINE homedepot.com/kitchenIN STORE Visit our kitchen showroom at The Home Depot .FOLLOW USD29K60550-02EPROOFREADING SIGNOFFIn-Store Environment DivisionJOB: D29K 60550 02 KitchenApptBook-Interactive 8.375x11 R02 EODATE: 01/30/20204CPMS 165NOTES:INITIALS:SPECS: 4/C 1NAMEAD/ACDJustinDESIGNVENDORDATE:PADP, Jay, DPAPPROVED:PPMDOUBLE SIDED:PMJimDIELINE REQUIRED:CLIENTTHD
If you use our kitchen designers to design your kitchen and our local certified installers to measure, verify the design and install your kitchen, we’ll guarantee your new kitchen will fit based on the approved design and industry standards/tolerances. Highly rated and recognized kitchen

