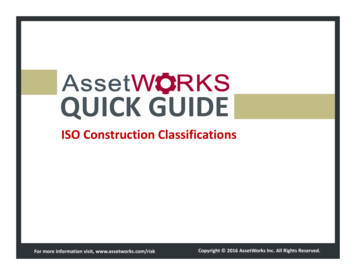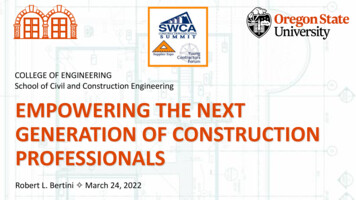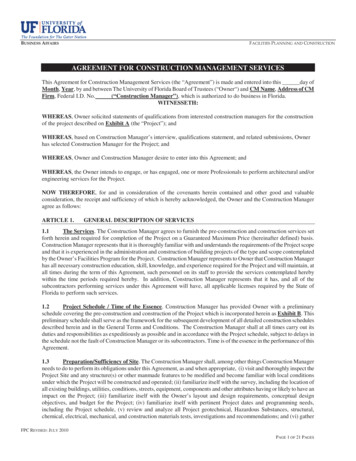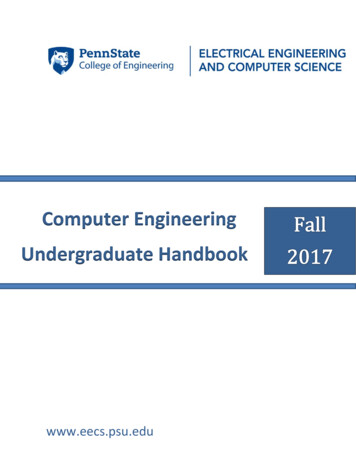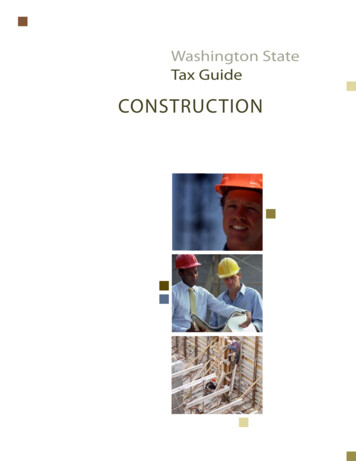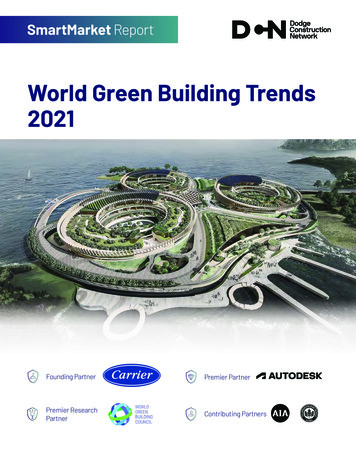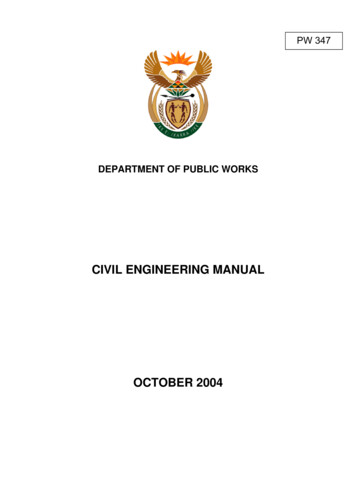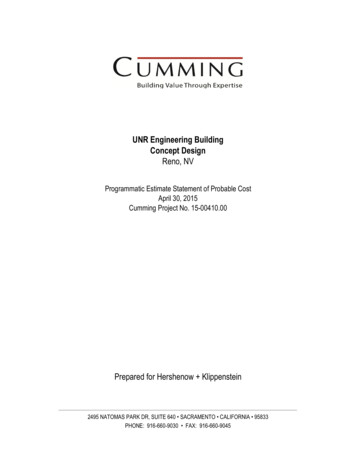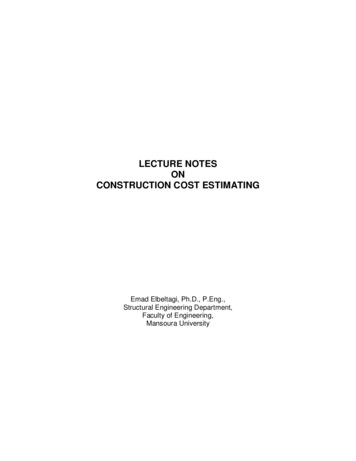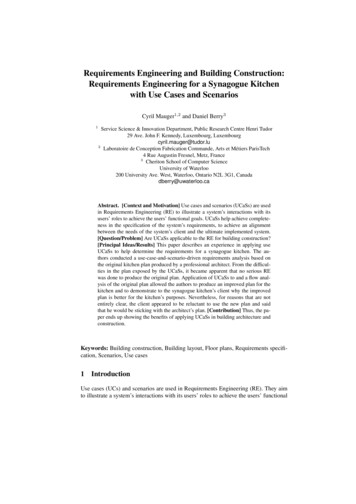
Transcription
Requirements Engineering and Building Construction:Requirements Engineering for a Synagogue Kitchenwith Use Cases and ScenariosCyril Mauger1,2 and Daniel Berry31Service Science & Innovation Department, Public Research Centre Henri Tudor29 Ave. John F. Kennedy, Luxembourg, Luxembourgcyril.mauger@tudor.lu2Laboratoire de Conception Fabrication Commande, Arts et Métiers ParisTech4 Rue Augustin Fresnel, Metz, France3Cheriton School of Computer ScienceUniversity of Waterloo200 University Ave. West, Waterloo, Ontario N2L 3G1, Canadadberry@uwaterloo.caAbstract. [Context and Motivation] Use cases and scenarios (UCaSs) are usedin Requirements Engineering (RE) to illustrate a system’s interactions with itsusers’ roles to achieve the users’ functional goals. UCaSs help achieve completeness in the specification of the system’s requirements, to achieve an alignmentbetween the needs of the system’s client and the ultimate implemented system.[Question/Problem] Are UCaSs applicable to the RE for building construction?[Principal Ideas/Results] This paper describes an experience in applying useUCaSs to help determine the requirements for a synagogue kitchen. The authors conducted a use-case-and-scenario-driven requirements analysis based onthe original kitchen plan produced by a professional architect. From the difficulties in the plan exposed by the UCaSs, it became apparent that no serious REwas done to produce the original plan. Application of UCaSs to and a flow analysis of the original plan allowed the authors to produce an improved plan for thekitchen and to demonstrate to the synagogue kitchen’s client why the improvedplan is better for the kitchen’s purposes. Nevertheless, for reasons that are notentirely clear, the client appeared to be reluctant to use the new plan and saidthat he would be sticking with the architect’s plan. [Contribution] Thus, the paper ends up showing the benefits of applying UCaSs in building architecture andconstruction.Keywords: Building construction, Building layout, Floor plans, Requirements specification, Scenarios, Use cases1IntroductionUse cases (UCs) and scenarios are used in Requirements Engineering (RE). They aimto illustrate a system’s interactions with its users’ roles to achieve the users’ functional
2C. Mauger and D. M. Berrygoals. UCs and scenarios (UCaSs) help achieve completeness in the specification ofthe system’s requirements. They, therefore, help to achieve an alignment between theneeds of the system’s client and the ultimate implemented system. UCaSs are used alsoin other engineering domains such as usability engineering [1] and system engineering[2–4] for much the same purposes.A building supports lots of different actors and uses. Personal experience and otherevidence [5–9] show that only a few actors and uses are considered during the requirements analysis for the building. Instead, only the main activities and high-level statements about the building’s purposes are considered to arrive at a plan for the building.Since the plan for a building is what directs the building’s construction, in RE terms,the plan for a building serves4 as the requirements specification for the building, and theactivities leading to the production of the plan serve as the RE for the building.This paper describes an experience in applying UCs to help determine the requirements for a synagogue kitchen. The authors received from the Rabbi of the synagoguea plan for the proposed kitchen. The authors conducted a use-case-and-scenario-drivenrequirements analysis based on the original kitchen plan produced by a professionalarchitect. From the difficulties in the plan exposed by the UCaSs, the authors suspectedthat no serious RE was done to produce the original plan. The Rabbi confirmed thissuspicion.Application of UCaSs to and a flow analysis of the original plan allowed the authorsto produce an improved plan for the kitchen and to demonstrate to the Rabbi why theimproved plan is better for the kitchen’s purposes. Nevertheless, for reasons that arenot entirely clear, the Rabbi appeared to be reluctant to use the new plan and stated hisintention to stick with the architect’s plan.Section 2 of this paper describes the experience, giving the original plan, the set ofscenarios used to demonstrate the flaws in this plan, and a modified plan. It then stepsback and identifies a complete set of UCs for a kitchen, applies them to the first andsecond plan, and offers the third and final plan. It concludes by describing the Rabbi’sreaction to the final plan. Section 3 does a deeper, flow analysis of the original and final plans and demonstrates clearly that the final plan meets the kitchen’s requirementsbetter than the original. Section 4 discusses the benefits of and the problems with applying UCaSs to requirements analysis for building construction. Section 5 concludesthe paper with a description of possible future research.2The Kitchen Plan ExperienceThe Rabbi from a synagogue near author Berry sent to Berry the blueprints for theremodeling of synagogue’s kitchen. The floor plan view of these blueprints are shownin Figure 1. The Rabbi asked to meet with Berry in person about these plans, and Berryagreed to meet with the Rabbi two days later in Berry’s office.Berry is an expert cook. He has catered two weddings including his own. He hasused dozens of poorly designed kitchens to prepare meals. He designed a dream kitchen4In the building industry, a plan is a link to design activities. The building industry considersthe brief, from which an architect produces the plan, to be the requirements specification. InRE terms, the brief serves as a statement of the goals from which the plan is produced.
Requirements Engineering and Building ConstructionFig. 1. Plan of Kitchen Sent by Rabbi to BerryFig. 2. Berry’s Hand-Drawn Alternative Plan of Kitchen3
4C. Mauger and D. M. Berryfor his own house, which was built from scratch to his and his family’s specifications[5]. From all this experience, Berry was immediately bothered when he saw the designof the kitchen shown in Figure 1. In preparation for the upcoming meeting with theRabbi, he prepared a hand-drawn alternative plan, that shown in Figure 2.When the Rabbi came for the meeting, he revealed that his main purpose in sendingthe plans to Berry was to solicit a contribution from Berry towards the building of thenew kitchen. Berry politely declined to contribute, citing personal reasons that the Rabbiunderstood. Berry asked the Rabbi if he would like to hear his thoughts about the planitself. The Rabbi replied in the affirmative.2.1UCaS-Driven Walkthrough the Architect’s PlanBerry explained first his cooking expertise and that he had designed the kitchen for hisdream house in Israel. He explained also that he had undergone two house remodelingsand one construction from scratch in three different countries. The constructed houseincluded the dream kitchen. Berry quipped that he had thought that the Rabbi had heardabout Berry’s cooking expertise and that he thought that the reason the Rabbi sent tohim the plans was to get his comments. The Rabbi remarked with a smile, “That’s astretch!”Berry then finger walked through the original and new plans guided by five specificscenarios:1.2.3.4.5.coming home from shopping,preparing to cook foodcooking food,serving food,cleaning up after eating food.The Rabbi protested that his wife, not he, does these activities, but Berry convinced himthat he could use his imagination and still see the problems with the original plan andhow the new plan was better.With a typical scenario from the “coming home from shopping” use case, Berry wasable to show the Rabbi that1. there is no convenient counter on which to put groceries that are to go into thefreezer and the right hand refrigerator, marked with the boxes labeled “1” in Figure3,2. and, while adjacent to the left-hand refrigerator, marked with the box labeled “2”,is a counter on which to put groceries that are to go into that refrigerator, thatrefrigerator’s door opens in a direction that makes moving items from the counterto the refrigerator difficult.With a typical scenario from the “preparing to cook food” UC, Berry was able toshow the Rabbi that3. Problems 1 and 2 occurred in the reverse direction, i.e., that it was not convenientto move food from either refrigerator or the freezer to a counter,
Requirements Engineering and Building Construction5Fig. 3. Annotated Original Plan of Kitchen4. and, as marked by the box labeled “Freezer/Fridge 8”, the lack of refrigerator andfreezer in the dairy kitchen means that one could be taking dairy foods out of themeat kitchen refrigerators and freezer and putting them on counters in the meatkitchen while cooking a meat meal, increasing the danger of mixing meat and dairy,contrary to the rules of preparing kosher food.With a typical scenario from the “cooking food” UC, Berry was able to show theRabbi that5. as marked by the boxes labeled “3” and “4”, the placement of stove near the refrigerators and near the pantry and freezer could force the refrigerators and freezer towork harder to keep their contents cold and could subject the goods in the pantryto damaging temperatures higher than normal room temperature,6. and by the way, as marked by the box labeled ”5”, the warm exhaust from thefreezer could subject the goods in the pantry to damaging temperatures higher thannormal room temperature.With a typical scenario from the “serving food” UC, Berry was able to show theRabbi that7. as marked by the box labeled “6”, there was no large enough counter top on whichto put prepared food being sent from the meat kitchen to the dining room in thearea called “Living Area” in the bottom center of the plan.With a typical scenario from the “cleaning up after eating food”, Berry was able toshow the Rabbi that
6C. Mauger and D. M. Berry8. as marked by the box labeled “D/W 8”, the lack of a dishwasher in the dairy kitchenmeant that dairy dishes would have to be washed in a dishwasher designated asdairy in the meat kitchen, increasing the danger of mixing meat and dairy, contraryto the rules of preparing kosher food.The Rabbi said in response to Problem 8, that the two dishwashers in the meat kitchenare for meat. Berry then asked where is the dairy dishwasher? The Rabbi answered thatthere is none and that for dairy meals, they will use the sink in the dairy kitchen. Berryreplied that if there will be enough people on Friday night (when meat is eaten) to justifyhaving and using dishwashers, then there will surely be enough people on Shavuot(when dairy is eaten) to justify having and using a dairy dishwasher. The Rabbi repliedthat they will use paper plates in that case. Berry remarked that using paper plates isconsidered environmentally unsound.With all the scenarios from all the UCs considered, Berry was able to show that,9. as marked by the box labeled “9”, the central island is too far from the stove sideof the meat kitchen to allow the island’s top to serve as a counter during cooking atthe stove or for holding food going into or coming from inside the refrigerators.Berry showed the Rabbi that there are some good points to the plan,– that the two dishwashers in the meat kitchen, as marked by the circle labeled “7”,are adjacent to the sink,– that there is a faucet for dispensing water directly over the stove to make it easy toadd water to a cooking pot without having to carry it over to a sink or having tocarry water from the sink to the stove.2.2Berry’s Hand-Drawn PlanBerry explained to the Rabbi that his hand-drawn plan in Figure 2 has– the freezer and one refrigerator on one side of the meat kitchen,– the stove and microwave oven on the other side of the meat kitchen and the microwave oven combined with a stack of ovens to give more ovens for preparinglarge meat meals,– one refrigerator has been moved to the dairy kitchen and turned into a combinedrefrigerator–freezer to give both a freezer and a refrigerator to the dairy kitchen,– a dishwasher has been added to the dairy kitchen,– each kitchen has a cold side and a hot side, each of which contains all the appliancesconsistent with its temperature.Therefore, Berry explained, the hand-drawn kitchen plan avoids all of the problemswith the original plan that were observed by finger walking through the five scenarios.Berry admited that there are drawbacks to the hand-drawn plan in Figure 2. In particular,– the pantry, although a bit farther from the stove than before is still quite near to thestove on the hot side of the meat kitchen,– there is no pantry in the dairy kitchen to keep dairy items completely out of themeat kitchen,Berry promised to work on solving these problems.
Requirements Engineering and Building Construction2.37Downstream CostsGetting back to the original plan, Berry explained to the Rabbi that if he were to goahead and have the original plan implemented, then his wife and other cooks wouldfairly quickly discover the problems exposed by the scenarios, the first time they didany of the scenarios. They would be wishing for changes, changes that would cost about 20K to implement. Berry guestimated this figure based on his past remodelings; theguestimate is probably on the low side, because it’s been a while since Berry has doneany remodeling. Berry suggested in all seriousness that if the Rabbi got the architectto make the changes he suggested before construction started, Berry’s ideas will havesaved over 20K in future work5 . Berry concluded, “There is my 20K donation!” TheRabbi smiled.Before the Rabbi left Berry’s office, Berry asked him if the professional architectthat drew the original plans had asked the questions that Berry had asked. The Rabbi’sanswer was a very simple “No!”The conclusion is that, as observed by Berry in three previous occasions [5, 6], therewas no serious requirements analysis on the parts of the home designing architects. Inthe three previous occasions and in this occasion with the synagogue kitchen, a significant part of the needed requirements analysis was conducted by the customer or by afriend of the customer.2.4Full Set of UCs and Berry’s Final PlanBased on his own experience with kitchens, Berry developed a full set of UCs thatcan be used by any architect in interviews with a house building customer to discoverrequirements for a kitchen. These scenarios cover both normal kitchens and kosherkitchens that have additional constraints such as keeping meat and dairy foods separate. These use cases are shown in the tree-structured UC diagram of Figure 4. In thisdiagram, each cooker-accessible UC but one is extended (in the UML sense) by twoor more subUCs that refine the cooker-accessible UC. Each extension subUC, whichis also a leaf UC, is labeled by the letter that names the full text UC of Table 1 thatis obtained by reading the text in each UC on the path in the tree from the Cooker tothe label. There are some additional non-labeled lines, each giving a color followed by“lines”, whose purpose will be explained in Section 3.Table 2 shows a list of principles that Berry has learned over the years of using anddesigning kitchens, principles that can be used to tame the too many degrees of freedomthat any kitchen’s design has when only UC-generated requirements are known.Applying these UCs and these principles, Berry devised a new plan that would solvethe problems observed in the hand-drawn plan. Figure 5 shows Berry’s final plan. Eachof the kitchens has at least one refrigerator and one freezer, possibly combined into oneunit. Each kitchen has at least one dishwasher, and each dishwasher is near a sink. Thesink in each kitchen has a garbage disposal. Each kitchen is divided into three zones:1. hot, containing stoves, ovens, ranges, microwave ovens, and dishwashers;5Berry was thinking of the well-known data that show that the cost to repair a defect in softwaregrows exponentially with each succeeding lifecycle stage [10].
8C. Mauger and D. M. BerryKitchenin the refrigeratorPutting away groceriesBin the pantryCin the cupboardDfrom fridgeRemoving the food inpreparation for cookingPreparing the dining roomCookingRemoving hot itemCookerTaking food to the dining roomGetting ridWashing dishesRemoving dried dishesPEfrom freezerFfrom pantryGfrom cupboardIAin the freezerHmeat mealJdairy mealKadding water to potLfrom ovenMfrom rangeNfrom microwave ovenOof garbageQof compostableRof recyclablesMin sinkNin dishwasherOfrom dishrackQfrom dishwasherRFig. 4. UC Diagram of Kitchen UCsTable 1. Kitchen UCs in Tabular W.UCcoming home from shopping and putting food away in refrigeratorcoming home from shopping and putting food away in freezercoming home from shopping and putting food away in pantrycoming home from shopping and putting food away in cupboardremoving food from refrigerator in preparation for cookingremoving food from freezer in preparation for cookingremoving food from pantry in preparation for cookingremoving food from cupboard in preparation for cookingremoving dishes from cupboard and taking them to dining roompreparing to cook and cooking a meat mealpreparing to cook and cooking a dairy mealadding water to pot that is being cookedremoving hot item from ovenremoving hot item from rangeremoving hot item from microwave oventaking food to dining roomgetting rid of garbagegetting rid of compostablesgetting rid of recyclableswashing dishes in sinkwashing dishes in dishwasherremoving dried dishes from dishrack and putting them awayremoving dried dishes from dishwasher and putting them ONENONEredredblueblue
Requirements Engineering and Building Construction9Table 2. Kitchen Principles and Requirements, Including for KashrutR1 There should be a counter top next to or very near anything that opens or is hot, e.g., arefrigerator, a freezer, a pantry, a cupboard, a dishwasher, an oven, a range (so that onedoes not have to hold any item take from the anything or put it on the floor).R2 For anything that has a door with vertically placed hinges, there should be a counter onthe side not having the hinges, so that moving items to and from the thing from and to thecounter does not have to go around the thing’s door.R3 Separate hot things from cold things, e.g., an oven from a freezer.R4 Separate hot things from room-temperature things, e.g., an oven from a pantry.R5 Separate cold things from room-temperature things, e.g., a freezer from a pantry (becausethe exhaust of a cold thing is warm).R6 Divide the kitchen into three regions, hot, cold, room temperature. Each region should becontiguous.R7 A dishwasher should be adjacent to a sink.R8 If you have separate kitchens for meat and dairy, each should be at least minimally functionally complete, i.e., one should not have to go over to the other kitchen to do any part ofa job being done in one kitchen.R9 One never has too much counter space.R10 One never has too much cupboard space.R11 One never has too much pantry space.R12 The counter next to a hot thing should have a burn-resistant top.R13 Adding water to someone on the range or in the over should not require carrying water ora pot over a floor. (The carrying, if any, should be over counter tops.)R14 Cabinets should all the way to the ceiling to get some dust-free storage for very low frequency items, to take advantage of the space to the high ceiling, to avoid dust-trappingspace between the tops of cabinets and the ceiling, and to avoid building a useless hollowfiller between the tops of cabinets and the ceiling.2. cold, containing refrigerators and freezers;3. room temperature, containing pantries,and the cold and room temperature zones are on the side opposing that with the hotregion in each kitchen.Each kitchen has a pantry that is bigger than in the original plan and that is in thekitchen’s room-temperature region. In the meat kitchen, the central island was movedto be equidistant from the hot and cold walls, so that1. its counter could be used both from the hot side and the cold side2. there is enough room on either side of the island for smooth circulation around theisland.The chairs that were in between the island and the now cold wall were moved to thebay window off on the side. The bay window now has a table-height ledge that can beused for eating while sitting at the chairs.Berry sent this final plan to the Rabbi, suggesting that this plan be given to thearchitect so that he or she could update the full plans accordingly.
10C. Mauger and D. M. BerryFig. 5. Final Alternative Plan of Kitchen with Zones Shown2.5Follow Up Conversation with RabbiBerry visited the Rabbi two and a half months after sending the final plan to him onanother matter. Berry asked the Rabbi, “So, how is the kitchen coming?” The Rabbi answered, “Fine”, not answering what Berry thought was the obvious follow-up question.So Berry asked, “So, what plans are you using?” The Rabbi answered, “We are usingthe original plans, but we did change the direction of the refrigerator and freezer doors.”Berry asked, “You did not use any of the ideas in the plan I sent?”. The Rabbi’s answerwas “No, we kept the same basic layout.”Berry sighed and said, “While I am an academic and often do strange research, inthis case, I am very serious about the problems that this layout will cause in the use ofthe kitchen. I am totally convinced that the suggestions I made will save you about 20Kdown the line.” The Rabbi nodded, adding “My wife is happy with the plan; so I am.”Berry continued, “Look, I will make this one offer — I don’t want to be in the positionof being a nudnik (harasser) — I offer to meet with you, your wife, the architect, andanyone else to show them the problems with the original plan and my ideas for avoidingthem. It’s up to you. If you don’t take me up on my offer, I will leave you alone aboutthis.” The Rabbi smiled and thanked Berry.So far, Berry has not heard back from the Rabbi.3A Deeper Analysis of the UCs with the PlansBased on the information supplied by Berry from his experience, Mauger decided todo a deeper UC analysis than Berry had done, using a simplified version of the tool hehas been developing. Mauger decided to illustrate each UC from Figure 4 and Table 1on each plan by drawing on the plan the path through the plan taken by the cooker in
Requirements Engineering and Building Construction11following a typical scenario of the UC. Figures 6 and 7 show the result of this superposition of the UC paths on the plans. The color of the path lines for the scenarios foreach UC in Column 2 of Table 1 is given in Column 3; a whole group of related UCsshare one color. Thus, for example, each “coming home from shopping and putting foodaway” UC is traced by a black path through the plans.These superpositions of UCs on the plans made it possible to evaluate the usabilityof the kitchens specified by the plans. It became possible to test Berry’s claims aboutthe plans. For example, by comparing the two plans for the lengths of the black pathsbetween refrigerators and freezers and their nearest counter tops, it is possible to seeclearly that Berry’s claims about Problems 1 and 2, about putting new food into therefrigerators and the freezer, are correct.3.1Architect’s Original PlanThe superposition of all UC paths on the original plan from the professional architectshows that the flows through the actual kitchen would be quite messy and long.– The distance between the central island and the stove of the meat kitchen is largeand would require a lot of walking on the part of the cooker.– Almost half of the meat kitchen, the bottom left part in the plan, seems not to beutilized in any path. Thus, all the traffic seems to be confined to the other half ofthe meat kitchen, the top right part in the plan.– There are too many paths for UCs involving open food (i.e., not in the merchandizing packages) between the meat kitchen and the dairy kitchen, increasing the riskof mixing meat and dairy foods, in violation of the rules for preparing kosher foodand maintaining kashrut.Thus, the superposition of the UC paths on the original path supported Berry’sclaims and showed some additional points that he had not thought of. It provides avisual explanation of the problems that Berry notice, an explanation that might havehelped him to make his point more forcefully with the Rabbi.3.2Berry’s Final PlanThe superposition of the same UC paths on the final plan produced by Berry tells a verydifferent story.– The distance between the central island and the stove of the meat kitchen is smallerthan in the original plan and would require less walking on the part of the cooker.– The space in each kitchen has a clearer use and is more thoroughly utilized than inthe original plan, in particular with the paths covering more of the meat kitchen.– Rules about keeping meat and dairy foods separate are more strongly observed,as no paths, save for those bringing food home from shopping pass through bothkitchens.In addition, in the meat kitchen, there is a nice symmetry in the paths between thecounters adjacent to the stove and the central island and in the paths to the refrigeratorand freezer.These paths suggest further improvements to the final plan.
12C. Mauger and D. M. Berry– The pantry could be closer to the central island because the pantry contains foodthat could be used during cooking.– The cupboards containing dishes should be close to the living area and to at leastone dishwasher to facilitate setting the dining table during cooking and later returning cleaned dishes to the cupboards. Note that the existence of two dishwashersin the meat kitchen makes it easier to wash the cooking and dining meat dishes atthe same time if it is not desired to have a dishwasher noisily cleaning the cookingdishes while eating.– To satisfy the previous point, the pantry and cupboard on the bottom right of themeat kitchen could be swapped so that the cupboard, which could contain the diningdishes, is closer to the dining table.– The likely contents of each cupboard should be specified in order to be able to moreaccurately draw the paths for UCs involving food, dishes, cookware, etc.– One of the meat kitchen dishwashers could open on the other side of the centralisland to be closer to the dining table and the dining dishes cupboard.– A faucet could be added above the dairy kitchen stove to facilitate adding water tofood being cooked on or in the dairy stove.As usual, some of these new ideas could conflict with meeting other requirements.Unfortunately, there was no information about the location of garbage and trashcans and recycling bins in the original plan. So, it was impossible to determine pathsfor UCs Q, R, and S. Nevertheless it is clear that at least set of these cans and binsshould be as close as possible to each of the meat kitchen central island and the dairykitchen sink and dishwasher in order that a bag of garbage or trash be carried from thekitchens to its can in a path that is as short as possible.4Discussion and ConclusionThe experience has shown that UCaSs are helpful not just in RE for software, but alsofor building construction. UCaSs definitely helped Berry to arrive at his final plansfor the synagogue kitchen. From just a few of them, he was able to identify severalproblems in the original plan. With a full set of UCs, he was able to devise an improvedplan that better met the requirements for a kosher synagogue kitchen than did either theoriginal plan or the hand-drawn plan.The question that remains is “How exhaustive is the set of UCs given in Figure 4and Table 1?” Even one missing UC could bring more requirements and have an impacton the final plan. Fortunately, kitchens have been around for a long time and are wellunderstood. The number of kitchen use cases is limited by the fact that a kitchen is usedprimarily for cooking, preparing for it, and cleaning up after it. So it should be possibleto develop a truly exhaustive set of kitchen UCs in a reasonable amount of time.An observed benefit of UCaSs that is applicable in the analysis of any system’s requirements is that they allow focusing on the system’s details as well as on its overallpicture. By drawing UC paths on the two plans, Mauger was able to find more requirements or kitchen principles and new UCs not identified by Berry. In fact, Mauger’sanalysis seemed to be an iterative analysis on the global system or main picture thatcould help the requirements engineer, the client, or the architect to better understand
Requirements Engineering and Building Construction13the system or building to design. Timing, e.g., potential simultaneous performance ofUCs, was not considered at all even though it could be a critical issue, as people’s pathswill likely cross when more than one UC is done at a time.The number of UCs analyzed is severely limited when the time-consuming analysis is done manually. Moreover, human cognitive limitations would prevent manualconsideration of simultaneous combinations of UCs. Therefore, there is a need for automated tools to carry out the clerical, automatable parts of this analysis, to free upthe people to do the thinking about the results. There is a general need for computeraided requirements analysis in the building industry [7]. There is a lot of simulationsoftware that could help the requirements engineer to simulate all the possible UCs andcombinations thereof [11–13].Mauger’s analysis was done on a two-dimensional plan. This analysis could be doneon a three-dimensional model of the kitchens to improve the evaluation of the specifiedkitchen. Moreover, all the analysis was done on a polished plan delivered to its client. Abetter idea would be to do the analysis as soon as possible in the project development,during the initial meetings with the client and soon thereafter. Mauger’s PhD re
of the meat kitchen to allow the island’s top to serve as a counter during cooking at the stove or for holding food going into or coming from inside the refrigerators. Berry showed the Rabbi that there are some good points to the plan, – that the two dishwashers in the meat kitchen,

