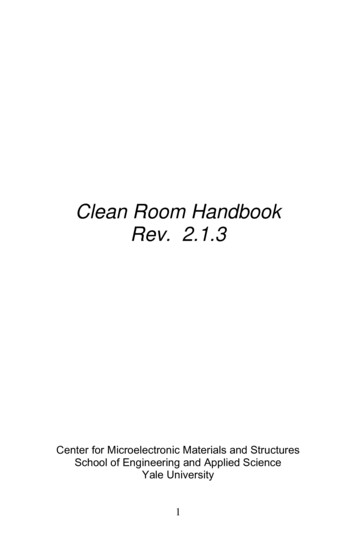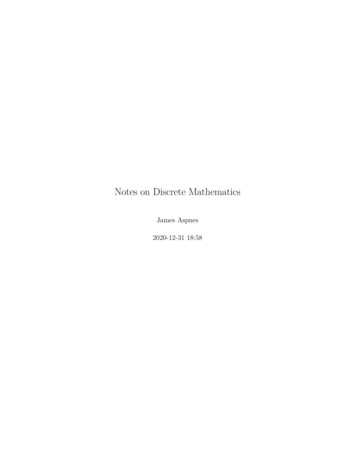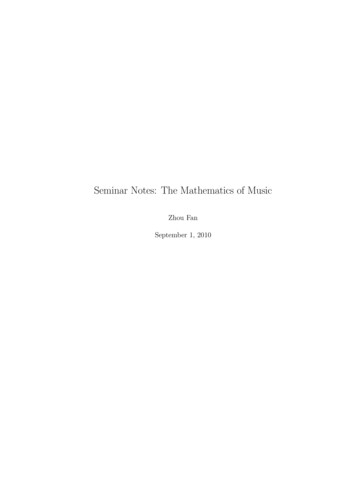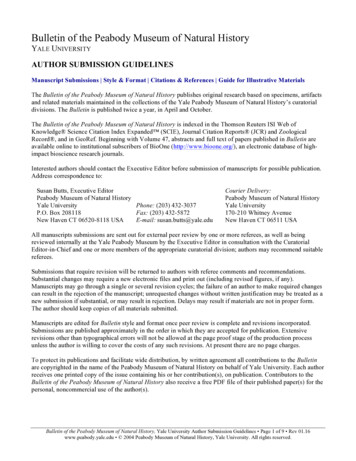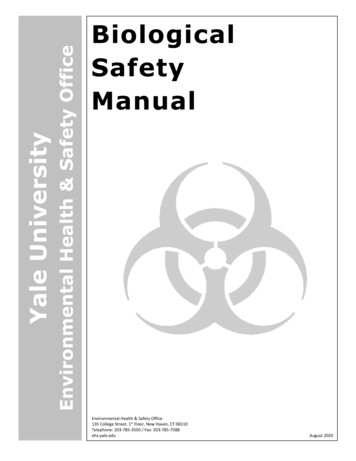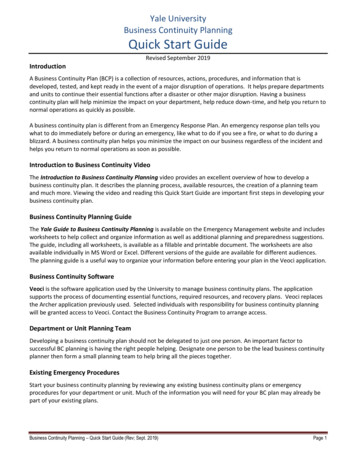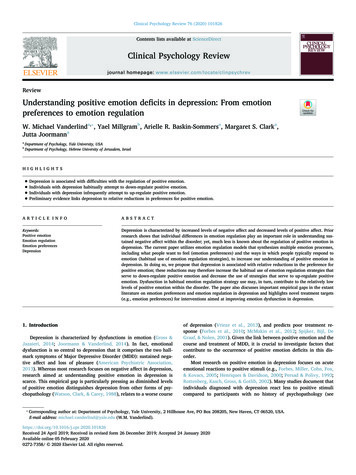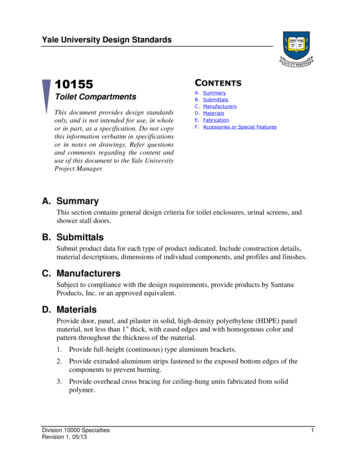
Transcription
Yale University Design Standards10155Toilet CompartmentsThis document provides design standardsonly, and is not intended for use, in wholeor in part, as a specification. Do not copythis information verbatim in specificationsor in notes on drawings. Refer questionsand comments regarding the content anduse of this document to the Yale UniversityProject acturersMaterialsFabricationAccessories or Special FeaturesA. SummaryThis section contains general design criteria for toilet enclosures, urinal screens, andshower stall doors.B. SubmittalsSubmit product data for each type of product indicated. Include construction details,material descriptions, dimensions of individual components, and profiles and finishes.C. ManufacturersSubject to compliance with the design requirements, provide products by SantanaProducts, Inc. or an approved equivalent.D. MaterialsProvide door, panel, and pilaster in solid, high-density polyethylene (HDPE) panelmaterial, not less than 1" thick, with eased edges and with homogenous color andpattern throughout the thickness of the material.1. Provide full-height (continuous) type aluminum brackets.2. Provide extruded-aluminum strips fastened to the exposed bottom edges of thecomponents to prevent burning.3. Provide overhead cross bracing for ceiling-hung units fabricated from solidpolymer.Division 10000 SpecialtiesRevision 1, 05/131
Yale University Design StandardsSection 10155: Toilet CompartmentsE. Fabrication1. Provide the manufacturer’s standard ceiling-hung units with corrosion-resistantanchoring assemblies complete with threaded rods, lock washers, and levelingadjustment nuts at pilasters for connection to structural support above the finishedceiling. Provide assemblies that support pilasters from the structure withouttransmitting the load to the finished ceiling. Provide sleeves (caps) at the pilastertops to conceal anchorage.2. Provide in-swinging, 24" wide doors for standard toilet compartments and outswinging, 36" wide doors for accessible compartments.a.Provide self-closing type doors that can be adjusted to hold them open at anyangle up to 90 degrees.b.Provide a latch and keeper designed for emergency access and with acombination rubber-faced door strike and keeper.c.Provide a coat hook with a rubber-tipped bumper, sized to prevent the doorfrom hitting compartment-mounted accessories.d.Provide a door bumper with a rubber-tipped bumper at out-swinging doors.e.Provide a door pull at out-swinging doors that complies with accessibilityrequirements. Provide them on both sides of the door at accessiblecompartments.F. Accessories or Special Features1. Provide the manufacturer’s standard design, heavy-duty operating hardware andaccessories in a chrome-plated brass finish.2. Provide the manufacturer’s standard exposed fasteners of stainless steel or chromeplated steel or brass, finished to match hardware with theft-resistant-type heads.Provide hex-type bolts for through-bolt applications. Use hot-dipped, galvanized, orother rust-resistant, protective-coated steel for concealed anchors.End of SectionDivision 10000 SpecialtiesRevision 1, 05/132
Yale University Design Standards10425CONTENTSSignage and GraphicsStandardsA. SummaryB. System Design and Performance RequirementsThis document provides design standardsonly, and is not intended for use, in wholeor in part, as a specification. Do not copythis information verbatim in specificationsor in notes on drawings. Refer questionsand comments regarding the content anduse of this document to the Yale UniversityProject Manager.A. SummaryThis section contains general design criteria for signage and graphic standards.B. System Design and Performance RequirementsSee appendix for Yale University standards for directional and door signage shape, typeface, layout, and color.1. Place a building directory near the main entrance of all buildings with publicaccess.2. Provide directional signage, as necessary, to direct visitors to their ultimatedestination.3. Provide door signage at all doors.4. Signage must contain brail lettering.5. Provide signage to the accessible entry.End of SectionDivision 10000 SpecialtiesRevision 1, 05/133
Yale University Design Standards10520Fire Protection SpecialtiesThis document provides design standardsonly, and is not intended for use, in wholeor in part, as a specification. Do not copythis information verbatim in specificationsor in notes on drawings. Refer questionsand comments regarding the content anduse of this document to the Yale UniversityProject Manager.CONTENTSA.B.C.D.E.F.G.H.SummarySystem Design and Performance RequirementsSubmittalsProduct StandardsManufacturersMaterialsInstallation GuidelinesQuality ControlA. SummaryThis section contains general design criteria for fire protection specialties.B. System Design and Performance RequirementsPlace fire extinguisher cabinets in locations that are highly visible and readilyaccessible, in compliance with local building codes, and as directed by the FireMarshall. Provide mounting brackets for extinguishers in non-public spaces, such asmechanical rooms, where cabinets are not needed. Fire extinguishers must carry theappropriate Underwriters Laboratory label.C. SubmittalsThe contractor must submit product literature and shop drawings that indicate mountingcondition and location.D. Product StandardsProducts must conform to applicable local building, fire, and accessibility codes.E. ManufacturersSubject to compliance with the design requirements, manufacturers offering productsthat may be incorporated in the work include, but are not limited to J.L. Industries or anapproved equivalent.Division 10000 SpecialtiesRevision 1, 05/134
Yale University Design StandardsSection 10520: Fire Protection SpecialtiesF. Materials1. Provide pressurized, mutli-purpose, dry chemical extinguishers, with a 10lb.capacity and a minimum U.L. rating of 4A-60BC. The cylinder must be heavy dutysteel, with a red enamel finish.2. Provide carbon dioxide extinguishers, with a minimum U.L. rating of 10BC. Thecylinder must be high-pressure aluminum, with a red enamel finish.3. Fire extinguisher cabinets must be enameled steel boxes, with trim, frames, doorsand accessories. Recessed mounting is preferred unless existing conditions requiresurface mounting. Trim must be flat at recessed mounting locations. Door and trimmaterials must be:Enameled steel, baked enamel finishAluminum, anodized finishStainless steel, AISI No. 4 bright directional finish4. Doors must be lockable, with full, glass break type panels.G. Installation GuidelinesThe location and quantity of fire extinguisher cabinets must be in accordance with localbuilding codes and as directed by the Fire Marshall. Cabinets and/or brackets must beplumb and level.H. Quality ControlProvide fire extinguisher cabinets and accessories by a single manufacturer.End of SectionDivision 10000 SpecialtiesRevision 1, 05/135
Yale University Design Standards10800Toilet and Bath AccessoriesThis document provides design standardsonly, and is not intended for use, in wholeor in part, as a specification. Do not copythis information verbatim in specificationsor in notes on drawings. Refer questionsand comments regarding the content anduse of this document to the Yale UniversityProject Manager.CONTENTSA.B.C.D.E.SummaryProduct StandardsManufacturersMaterialsEquipmentChange HistoryChangeDateDescription of ChangePages / Sections ModifiedApproverInitials4/19/13Add text into list to promote use of air hand dryers in7 – 10800, E. #1 (Toilet and Bathlieu of paper towel dispensersAccessories; Equipment; ToiletSORooms)A. SummaryThis section contains general design criteria for toilet and bath accessories.B. Product StandardsProducts must conform to the following standards.ASTM A167 – Stainless and Heat-Resisting Chromium-Nickel Steel Plate, Sheet,and StripLocal accessibility codesYale accessibility guidelinesDivision 10000 SpecialtiesRevision 1, 05/136
Yale University Design StandardsSection 10800: Toilet and Bath AccessoriesC. ManufacturersSubject to compliance with the design requirements, manufacturers offering productsthat may be incorporated in the work include, but are not limited to Bobrick WashroomEquipment Inc, or and an approved equivalent.D. MaterialsToilet and bath materials must be stainless steel, AISI No. 4, with a bright directionalpolish finish.E. EquipmentProvide the following equipment for toilet rooms, bathrooms, locker rooms, andjanitor's closets. All dispensers must be surface mounted.1. Toilet RoomsTowel dispensers - Paper towel dispensers are not to be installed in new orrenovated toilet rooms unless advised by the Yale Project Manager. Whenapproved, install one per every two lavatories, furnished by Yale University,and installed by the contractorAir Hand Dryer - Install 1 dryer for up to 3 sinks; 2 for 3 to 6 sinks, etc., to belocated at ADA required height. Air hand dryers to be Dyson Airblade Mk 2.Waste dispensers.Toilet paper dispensers—double roll, one per stall, furnished by YaleUniversity, and installed by the contractorSanitary napkin dispensers—one per women’s room, Bobrick B-3502Sanitary napkin disposals—one per stall, surface mounted, Waxie or approvedequivalentSoap dispensers—one per lavatory, furnished by Yale University, and installedby the contractorGrab bars—1-1/2" diameter, quantity and arrangement as indicated in thecontract documents and per local accessibility codesShelves—welded corners, one per toilet roomMirrorsDivision 10000 SpecialtiesRevision 1, 05/137
Yale University Design StandardsSection 10800: Toilet and Bath Accessories2. BathroomsToilet paper dispensers—double roll, one per stall, furnished by YaleUniversity, and installed by the contractorGrab bars—1-1/2" diameter, quantity and arrangement as indicated in thecontract documents and per local accessibility codesShelves—one, with welded cornersMirrorsTowel hooks—two per shower stallSoap dishes—one per shower stall3. Locker RoomsToilet paper dispensers—double roll, one per stall, furnished by YaleUniversity, and installed by the contractorGrab bars—1-1/2" diameter, quantity and arrangement as indicated in thecontract documents and per local accessibility codesShelves—one, with welded cornersMirrorsShower curtain rods—one per shower stallShower curtain and hooks—one per shower stallSanitary napkin dispensers—one per women’s shower roomSanitary napkin disposals—through partition type, one per every two stalls4. Janitor’s ClosetsJanitor’s utility units—two per closetShelves—stainless steel, full width of closetEnd of SectionDivision 10000 SpecialtiesRevision 1, 05/138
This section contains general design criteria for toilet enclosures, urinal screens, and shower stall doors. B. Submittals Submit product data for each type of product indicated. Include construction details, material descriptions, dimensions of individual components, and profiles and finishes. C. Manufacturers
