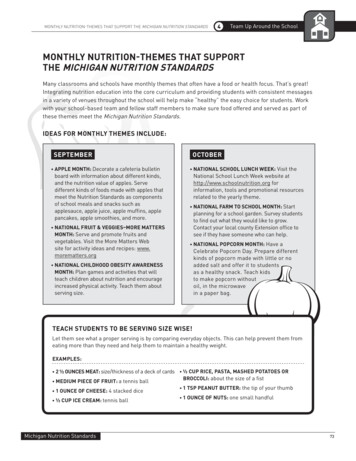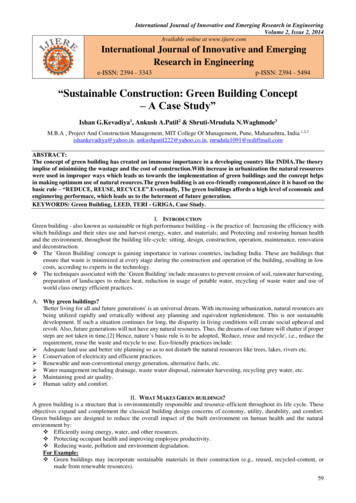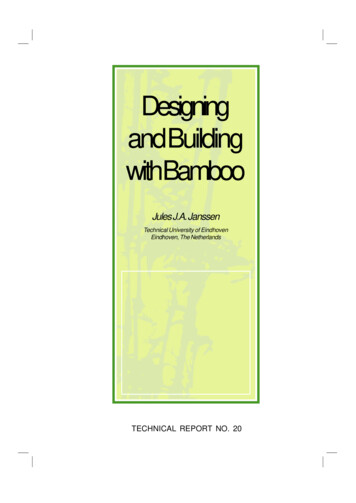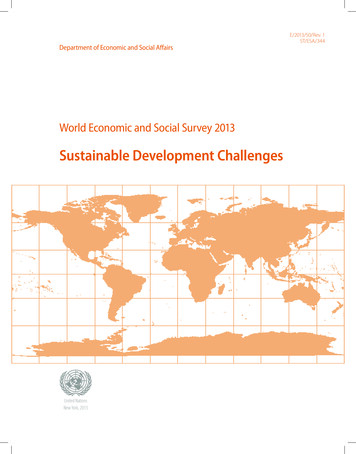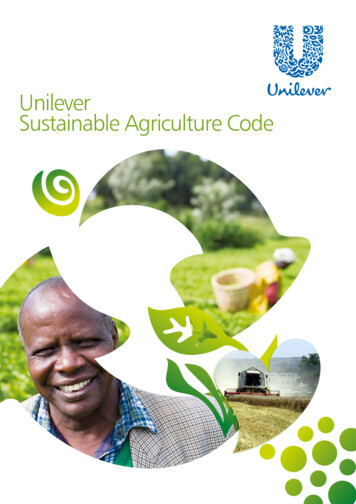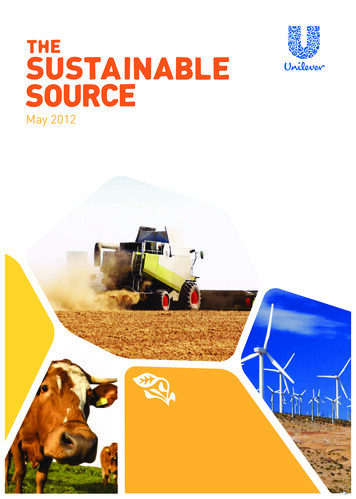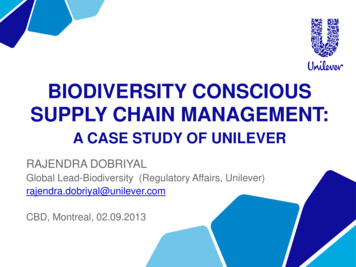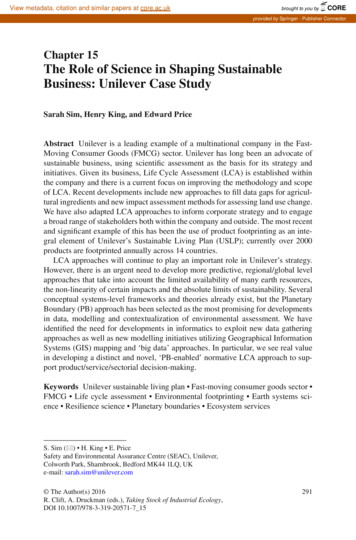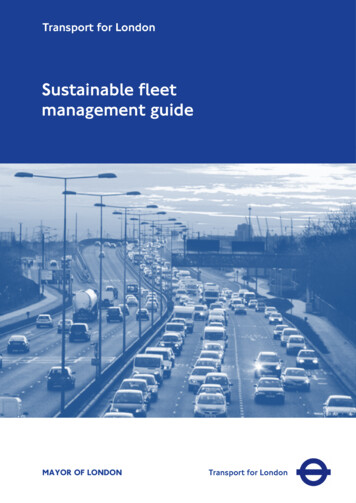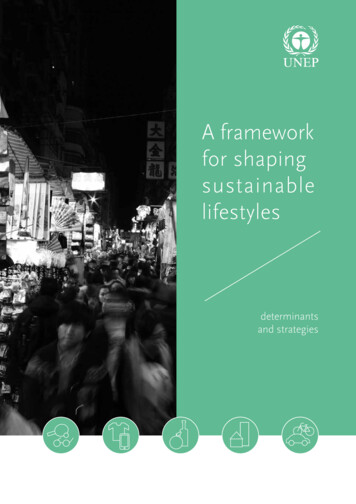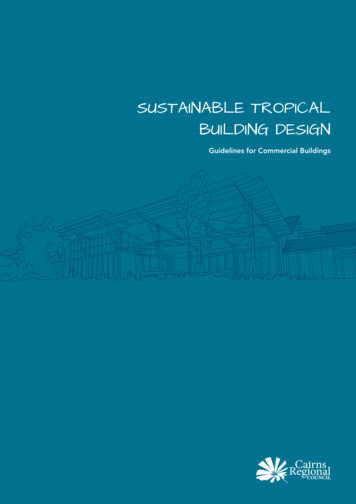
Transcription
Sustainable TropicalBuilding DesignGuidelines for Commercial Buildings
AcknowledgementsPhotography creditsDisclaimerThese Guidelines have been developedby Council staff with assistance from localexperts and industry groups.Troppo ArchitectsIn developing this document, we havedrawn on the extensive work undertakenby several other organisations and wouldlike to acknowledge their work in this area.In particular we would like to acknowledgethe Green Building Council of Australia,CoolMob, the Your Home TechnicalManual and Ecospecifier Global.WSP GroupPlease note that while every effort hasbeen made to ensure that the informationcontained within this report is correct andup to date, Cairns Regional Council (CRC)and all persons acting on their behalfpreparing this report accept no liabilityfor the accuracy or inferences from thematerial contained in this publication,or for any action as a result of any person’sor group’s interpretations deductionsor conclusions relying on this material.CRC accepts no liability for any loss,damage or injury (including consequentialloss, damage or injury) from the use of thisinformation.We would also like to thank the TropicalGreen Building Network and membersof Council’s Urban Design Advisory Boardfor reviewing this document.Total Project Group ArchitectsArupStudio Mango Tropical Architecture andPlanningKym Joseph, Photography 4 Real EstateMGF Consultants NQCity of MelbourneDepartment of Public Works, QueenslandCover imageTyto Wetlands Cultural Centre, Ingham.Building designed by Troppo Architects,illustration by Hot Croc.This document is printed on 100% recycled paper.This document has been produced byCairns Regional Council who owns thecopyright for this document. PublishedDecember 2011.
Cairns Regional CouncilSustainable Tropical Building Design3Contents1. INTRODUCTION.44. INDOOR ENVIRONMENT QUALITY.251.1 Sustainable Tropical Building Design Principles.54.1 Air quality.254.2 Light quality and views to outside.262. ENERGY AND EMISSIONS.64.3 Temperature control.262.1 Passive design.64.4 Noise.262.1.1 Orientation.64.5 Low toxicity indoor environment.26Orientation for minimal solar heat gain.84.5.1 Paints.27Orientation to maximise air flow.84.5.2 Flooring.282.1.2 Passive ventilation.94.5.3 Formaldehyde emissions.29Designing for “mixed-mode” use.104.5.4 PVC.29Roof ventilation.102.1.3 Landscaping for a cool building.114.5.5 Pest treatment.295. WASTE AND CONSTRUCTION MATERIALS.302.1.4 Thermal mass.125.1 Reducing waste.302.1.5 Insulation.135.1.1 Reuse and recycling of construction waste.302.1.6 Windows.145.1.2 Reducing and recycling operational waste.312.1.7 Natural lighting.155.2 Selecting low impact construction materials.31Skylights.155.2.1 Sustainable timber.32Atria.155.2.2 Embodied energy.33Light shelves.15Clerestory windows.16Light tubes.162.2 Energy efficient systems and appliances.172.2.1 Efficient air-conditioning.176. LOCAL ENVIRONMENT.356.1 Minimising ecological impacts.356.2 Habitat restoration.356.3 Community gardens.366.4 Landscaping.36Design of air conditioned spaces.17Selecting an efficient air-conditioning system.186.4.2 Landscaping to slow water runoff.362.2.2 Efficient lighting.196.4.3 Protecting and retaining topsoil.36Lighting control.19Solar lighting.192.2.3 Hot water.202.2.4 Monitoring energy use.202.3 Renewable energy.202.4 Transport.203. WATER AND WASTEWATER.213.1 Water efficiency.213.2 Rainwater tanks.216.4.1 Selecting plant species for landscaping.367. Green Building Case studies.377.1 C ase study 1 –William McCormack Place Stage 2, Cairns.377.2 C ase study 2 –TAFE Sustainability Precinct, Cairns .387.3 C ase study 3 –Council House 2 (CH2), Melbourne .398. RESOURCES.423.3 Recycled water.22Appendix 1 – Sustainable design checklist.433.4 Managing stormwater.22Appendix 2 – Legislative context.46
Cairns Regional Council4Sustainable Tropical Building Design1. IntroductionThis document has been prepared by Cairns Regional Council to assist in meeting the requirements ofthe Sustainable Building Design Policy when designing, constructing and renovating Council buildings.These guidelines are also intended as a general reference guide for sustainable design and construction ofcommercial buildings in the tropics.How we design and constructbuildings can affect the naturalenvironment, both directly – by placingbuildings and paved surfaces onpreviously vegetated areas, andindirectly – through extractingresources to create building materials;emitting greenhouse gases in themanufacturing and transportation ofmaterials to the site; and through usingenergy sources such as electricity oncethe building is operating.Sustainable building design is aboutreducing these impacts by designingand constructing buildings that areappropriate for the climate, haveminimal environmental impacts,and are healthy and comfortable forbuilding users.Sustainable building design forthe tropics differs considerablyfrom sustainable building designfor temperate areas. The majorityof available information onsustainable design has beenproduced for temperate climatesand is not applicable in the tropics.These guidelines have beendeveloped specifically for the wettropical climate of the Cairns region,and provide information on the keysustainable building design elementsfor the tropics. They can be used inconjunction with Council’s SustainableDesign Checklist to plan the designand construction of sustainablebuildings in tropical climates.
Cairns Regional CouncilSustainable Tropical Building Design1.1 Sustainable Tropical Building Design PrinciplesCouncil is committed to implementing the below sustainable building design principles.Energy and emissions1. Incorporate passive design measures to maximise the use of natural ventilation, cooling and lighting.2. Maximise energy efficiency and surpass minimum statutory requirements for energy efficiency.3. Strive for long-term sustainability and energy security by installing renewable energy generation systems.4. Maximise opportunities for public and active transport access to the building.Water and wastewater5. Maximise water efficiency and surpass minimum statutory requirements for water efficiency.6. Access alternative water sources to reduce consumption of potable water.7. Phase out use of potable water in landscaping.Indoor environment quality8. Incorporate materials and fittings that are not harmful to the health, safety and well being of building users.9. Use air-handling and temperature control systems that provide a comfortable and healthy indoor environment.10. Ensure work areas have access to natural light and external views.Waste and construction materials11. Select materials with the lower embodied energy and environmental impacts.12. Maximise reuse and recycling of construction and demolition waste.13. Allow adequate space for recycling, waste storage and composting by building occupants.Local environment14. Restore habitat and improve community spaces surrounding buildings.15. Minimise the impact during and post development on biodiversity, water and soil quality, soil erosionand visual amenity.5
Cairns Regional Council6Sustainable Tropical Building Design2. ENERGY AND EMISSIONSRelated sustainable design principles:1. Incorporate passive design measures to maximise the use of natural ventilation, cooling and lighting.2. Maximise energy efficiency and surpass minimum statutory requirements for energy efficiency.3. Strive for long-term sustainability and energy security by installing renewable energy generation systems.4. Maximise opportunities for public and active transport access to the building.2.1 Passive design‘Passive design’ is design that works with the environment to exclude unwanted heat or cold and takeadvantage of sun and breezes, therefore avoiding or minimising the need for mechanical heating or cooling.Passive design in the tropics means designing a building to make the most of natural light and coolingbreezes, and using shading, orientation and appropriate building materials to reduce heat gain and storage.The use of passive design principles in the tropics results in a building that is comfortable, energy efficientand results in substantial savings in running costs of both cooling and lighting.The main principles of passivedesign for buildings in the tropics aresummarised below. Avoid heat gain–O rient the building to reduceexposure to midday sun,particularly summer sun.– Use materials with low thermalmass (as a general rule).– Shade walls and windows,particularly any walls with highthermal mass.– Use glazing on windows thatcannot be effectively shaded.– Use insulation, light colours andheat reflective surfaces. Encourage natural ventilation– Orient the building and windowstowards prevailing easterly winds.– Include operable windows andceiling vents that enable thebuilding to naturally ventilate. Make use of natural light– Install shaded windows.– Install shaded skylights, lighttubes and other natural lightingdevices. Create cool outdoor areas–U se verandahs and deepbalconies to shade and coolincoming air.–U se landscaping to provideshade without blocking coolingbreezes and use planting toreduce ground temperature andminimise reflected heat.The elements to consider forimplementing these principles areorientation, thermal mass, insulation,ventilation and lighting. These areoutlined below in more detail.2.1.1 OrientationUnderstanding the daily and seasonalmovements of the sun and the windassists in orientating a building foroptimal efficiency and comfort.Orientation concerns the positionof the building on the site as well asthe arrangement of the rooms withinit. In the tropics, a building shouldbe oriented so that the majority ofwalls and windows can easily beshaded from direct sun, while allowingmaximum airflow and input of naturallight (see Figure 1).
Cairns Regional CouncilSustainable Tropical Building DesignFigure 1. Passive Ventilation (cross-section)Vents or louvres at thehighest point allow hotair to leave the buildingWindows andlouvres aligned tofacilitate airflowRaised buildingallows air to flowunderneath, coolingthe floor7
Cairns Regional Council8Sustainable Tropical Building Design2. ENERGY AND EMISSIONSOrientation for minimalsolar heat gainOrientation to maximiseair flowThe path of the sun changes graduallythroughout the year between summerand winter. See Figure 2 for a sunpath diagram for the Cairns Region.Generally the best approach in thetropics is to design so that all walls areshaded from the sun all year round.Depending on the building use, it maybe desirable to admit some northern(mid-day) sun in the period May-July,which can be done by planning thewidth of eaves and awnings as shownin Figure 5B. It is also important toremember that in the Cairns regionthe sun is in the south during summermonths and so shading is also neededon the south of buildings.In Cairns, prevailing winds are southeasterly in the winter months and northto north-easterly during the summermonths. Stronger breezes typicallyoccur around April and October.The lack of breeze during the hottestdays can pose challenges for achievingeffective natural ventilation, anddesigning to encourage convectionflow is very effective at these times.Refer to the Passive Ventilation section(2.1.2) for more information.Figure 2. Sun pathdiagram for the CairnsRegionTo use this sun path:1. Find the black square at thecentre of the diagram. Thissymbolises the building, shownfrom above.2. To find where the sun will be at7am in summer, locate 7am onthe diagram.3. Follow the curved line downuntil it meets the solid line (thesummer path).4. Next draw an imaginary linefrom this point to the building,and this is the compassdirection for where the sun willbe at that time in summer.
Cairns Regional CouncilSustainable Tropical Building Design92.1.2 Passive VentilationDesigning a building in a waythat maximises natural ventilationwill greatly reduce the need forenergy-intensive air conditioning.Air movement over the body, even ifthe air is not much cooler, creates afeeling of cool due to the evaporationof moisture from the skin.The following methods of passiveventilation are most effective inthe tropics.Maximising breezesRemoving hot air Orient the building to make themost of prevailing winds. Design for convection air flow toremove hot air from the building.Convection air flow is created byhot air rising and exiting at thehighest point, which naturallydraws in cool air from outside.This natural cycling of air can becreated by placing low windowopenings across a space from highwindow openings. This will beeven more effective at cooling ifincoming air is being drawn froma shaded area where plants aregrowing (see section 2.1.3). lign vents, windows and doorsAto allow air flow through thebuilding – these should be alignedin a reasonably straight line formaximum effectiveness. Minimise internal obstacles orblockages such as internal walls inmajor flow through areas to allowfor unimpeded ventilation. Raise the building off the ground tocatch breezes.Figure 3. Convection Air Flow
Cairns Regional Council10Sustainable Tropical Building Design2. ENERGY AND EMISSIONSDesigning for “mixed-mode”useIn Cairns it is feasible to design a“mixed-mode” building that relieson passive, natural ventilation incooler months and energy efficientair conditioning in hotter months.Low thermal mass materials areparticularly suitable for mixed modedesign, provided the building iswell-insulated.Ideally passive and mechanical coolingsystems should be controlled so thatthey cannot be in use simultaneouslyto avoid energy wastage. For example,the use of Reed Switches connected toair-conditioning controls or a buildingmanagement system can prevent theair-conditioning system from operatingwhile doors or windows are open.Roof ventilationVentilating the ceiling cavity ofa building is an effective way ofreplacing accumulated hot air withcool air from outside using convection.It also reduces heat radiated from theceiling cavity to the inner parts of thebuilding. Controls can be installedto stop ventilation during the coolermonths if necessary.Both of these examples operate mosteffectively when vents are installed inbuilding eaves or in ceilings to allowcooler air to be drawn in through theeave vents, promoting greater flow ofair through the roof vent.Examples of roof ventilation systemsinclude spinning vents placed on theroof top which draw hot air out ofthe ceiling cavity by their spinningmotion. Another type is a ridge vent,a non-moving vent that can be placedat the highest ridge point of theroof. The ridge vent allows hot air,which collects at the highest point,to flow out.Figure 4. Roof Cavity VentilationRidge vents allowhot air outEave vents letcool air in
Cairns Regional CouncilSustainable Tropical Building Design112.1.3 Landscaping for a cool buildingThe hard surfaces of streets,driveways, parking areas and pavingaround buildings, absorb heat andthen re-radiate it, creating a hottermicroclimate. The combined effectof hard surfaces in our cities is knownas the urban heat island effect. It isresponsible for noticeable increasesin temperature in cities compared tosurrounding areas.Reducing the extent of paving andother hard surfaces that reflect and/or store heat and replacing thesewith vegetation will result in a coolerbuilding and more enjoyable outdoorareas. Planting areas around thebuilding creates a cooler environmentdue to a plant’s ability to transpire,or lose moisture, which cools the air.External temperatures can be reducedby over 5 C by using ground cover orlawn instead of paving. Planting areaswith dense vegetation and creatingshaded areas will achieve even greatertemperature reductions. Air that isdrawn into buildings via planted areascan have significant cooling benefit(see Figure 5).For more information see theLandscaping section (6.4).Figure 5A. Shading and LandscapingOrient dwelling forbreeze accessLandscape tochannel coolingbreezesFigure 5B. Shading and LandscapingSummer and Wintersun excludedTall spreadingtrees provideshadePlants selectedfor breezefiltering ratherthan blocking
Cairns Regional Council12Sustainable Tropical Building Design2. ENERGY AND EMISSIONS2.1.4 Thermal massThermal mass refers to the ability ofbuilding materials to absorb, store andrelease heat.In tropical climates, the use oflightweight construction materialswith low thermal mass is preferable,particularly on walls that are exposedto the sun. This is because lightweightconstruction materials such as timber,respond quickly to cooling breezesallowing the building to cool faster.These materials still require insulationto prevent direct heat transfer and toimprove the efficiency of mechanicalcooling if used.Figure 6. Diurnaltemperature rangeand response of lowand high thermal massmaterialsTime of dayOutdoor temperatureLight timber-framedbuildingHeavy building withexternal insulationHeavy building set into andpartially covered with earthFigure from www.yourhome.gov.au1http://www.yourhome.gov.auHigh thermal mass materials work bestin temperate climates where there isa significant change in temperaturebetween night and day. Duringsummer, the heat stored in thermalmass during the day is flushed out bythe cooler night temperatures, and thecool stored in the mass over nightis released into the building duringthe day.Warm nights in the tropics mean thatheat is not flushed from the thermalmass and instead radiates back intothe building.Use of high thermal mass constructionmaterials is therefore generally notrecommended in the tropics. If highthermal mass materials are used, thebuilding should be well shaded toavoid heat gain and insulated internallyto reduce heat transfer. Recentresearch has shown that innovative,well insulated and shaded thermalmass designs have been able to lowernight time temperatures by 3 to 4 Cin tropical areas with a low level oftemperature fluctuation between dayand night.1
Cairns Regional CouncilSustainable Tropical Building Design2.1.5 InsulationInsulation is one of the most effectiveways to reduce heat input to a buildingand can be installed in the roof, ceilingand walls of the building. Insulationcontrols the rate at which a buildingloses or gains heat, keeping warmer airin during winter and excluding externalheat in summer. There are generallytwo types of insulation: bulk insulationand reflective insulation. In the tropics,reflective insulation installed underroof sheeting is highly effective as itdoes not trap heat inside the building.However bulk insulation is moreeffective at preventing loss of cool airfrom the building and so improves theefficiency of air-conditioning. Insulationthat absorbs moisture should beavoided as this will become mouldy inthe tropical environment. Ventilatingthe ceiling cavity can also help to drythe area out, reducing the chances ofmould growth.R valuesInsulation materials are given an‘R’ value, which rates the material’sresistance to heat flow and thereforeindicates its effectiveness. The higherthe ‘R’ value the greater the insulatingeffect. However an R value is not ameasure of reflectivity and so is lesseffective as a measure of the capacityof insulation to reflect external heat.The Queensland Government’sClimate Smart website recommends aminimum of R 2.5 insulation in naturallyventilated house ceilings, and aminimum of R 3.5 insulation in ceilingsand walls of air conditioned houses inthe tropics.2Insulation typesBulk insulation in effect acts as thermal mass and resists the transfer of conducted and convected heat by relying onpockets of trapped air within its structure. Its thermal resistance is essentially the same regardless of the direction ofheat flow through (i.e. in or out of the building). Bulk insulation includes materials such as glasswool, wool, cellulosefibre, polyester and polystyrene. The R value of the products varies according to material and thickness.Reflective insulation mainly resists radiant heat flow due to its high reflectivity and low ability to re-radiate heat andis more effective when installed with an air layer next to the shiny surface. Because it works via reflection, the thermalresistance of reflective insulation varies with the direction of heat flow through it unless it is designed to be reflectiveon both sides. Reflective insulation is usually shiny aluminium foil laminated onto paper or plastic and is availableas sheets (sarking), concertina-type batts and multi-cell batts. Concertina batts and multi-cell batts also have a smallresistive capacity and therefore have a higher R value than sarking.2http://www.climatesmart.qld.gov.au/your home/building/insulation.html13
Cairns Regional Council14Sustainable Tropical Building Design2. ENERGY AND EMISSIONS2.1.6 WindowsEncouraging natural air flow is integralto passive design in the tropics.Windows are an important way toencourage and direct air flow into abuilding.For many commercial buildings,air-conditioning will be usedthroughout the year, however buildingscan be designed to operate withoutair-conditioning in cooler months.This allows for greater flexibility incatering to the needs of building users,and will save energy and money byswitching air-conditioning off for partof the year.Louvres and casement style windowsallow building users to control howmuch natural air enters the building.Well-placed louvres or windows,at floor level and at the highest pointof the room, create convection air flowwhich draws air into the building andcreates breezes to cool occupants.See the Passive Ventilation section(2.1.2) for more information.In a tropical climate, windows shouldideally be shaded from direct sunlightall year round and should open toallow air flow. Where effective shadingcannot be achieved, insulatingwindows against heat transfer canreduce cooling costs. The followingmeasures can help reduce heat inputthrough glass:Tinted glassTinted glass has a tint applied to theglass during manufacture, to reducethe amount of heat transmittedthrough it.Reflective coatingsReflective coatings are thin films ofmetal or metal oxide that are appliedto standard glass. They stop greateramounts of heat gain than sometoned glass, however, they have thepotential to create glare problemsfor neighbouring properties, and cansignificantly reduce the quantity oflight admitted through the glass.Advanced glazingtechnologiesGlass can be treated to reduce theamount of solar energy transmittedthrough it. This can be an alternativemethod of preventing summer heatgain where external shading devicesare inappropriate, such as westernfacing windows that are difficult toshade.
Cairns Regional CouncilSustainable Tropical Building Design152.1.7 Natural lightingBuildings should be designed tomaximise the amount of natural lightthat enters the building, particularlyworkplaces. This can lead to significantenergy savings by reducing the needfor artificial lighting and has beenshown to improve productivity.3In a naturally well lit space, artificiallighting should not be required forgeneral activities during daylighthours. In larger buildings, task lightingmay be required at work areas notdirectly near a window, as windows areonly effective for letting natural lightinto a building up to a distance of 4-5metres. It is therefore recommendedthat light switching be designed toallow perimeter lights to be adjustedseparately from other lighting sothat the benefits of natural light canbe realised.The effectiveness of natural light canbe improved by using light colours onwalls, floors and horizontal surfaces,and by aligning internal walls andceilings to maximise light reflectionfrom light sources. The benefits ofnatural light must be balanced withstrategies to manage glare andheat gain. For this reason, all glassshould be shaded from direct sun orincorporate glazing technologies thatreduce heat transfer.In addition to windows, natural lightaccess can be obtained throughskylights, light reflectors and similarinstallations. Common solutions aredescribed below.SkylightsAtriaLight shelvesSkylights can provide good qualitylight to work spaces that are awayfrom windows. As mentioned above,they need to be shaded and glazed toprevent heat transfer. Some skylightsare also vented to allow hot airto escape.An atrium is a large open space,often several stories high and havinga glazed roof and/or large windows.Atria are popular in commercialspaces because they give a sense ofspaciousness and allow natural light toenter the building. The benefit of anatrium is that hot air can be vented atthe top rather than accumulating nearthe building users.A light shelf is an architectural elementthat allows daylight to penetratedeeper into a building. A light shelf isa horizontal light-reflecting overhangwhich is placed above eye-level andhas a high-reflectance upper surface.This surface is then used to reflectdaylight onto the ceiling and deeperinto a space. In the tropics, lightshelves may be most effective on thenorth side of the building to excludesummer sun, and awning width shouldbe designed to exclude unwanted sun.Fisk, J.W. (2000) Health and productivity gains from better indoor environments and their relationship withbuilding energy efficiency. Annual Review of Energy and the Environment, Vol. 25: 537-5663
Cairns Regional Council16Sustainable Tropical Building Design2. ENERGY AND EMISSIONSFigure 7. Diagram showing clerestory windows and light shelvesAdapted from John C. Clem Building a Better, Greener Home http://www.clemdesign.comNorth facing celestory windows allowlight to enter the building. The awningexcludes midday sun, allowing just someWinter sun to enter the buildingClerestory windowsLight tubesAnother important element in naturallighting is the use of clerestorywindows. These are high, verticallyplaced windows that are ideally northfacing. The benefit of clerestorywindows can be enhanced by usinglight-coloured interior walls to furtherreflect light into interior areas.Clerestory windows can be a goodsource of diffuse light, and can also beuseful in allowing hot air to leave thebuilding. In the tropics, north facingclerestory windows will work mosteffectively, as they will exclude summersun. As with light shelves, awningwidth should be designed to excludeunwanted sun. East or west facingclerestories are not recommended asthey cannot be effectively shaded.Solar tubes, light tubes or lightpipes are used for transporting ordistributing natural or artificial light.Installed between the roof and interiorceiling, solar tubes capture daylight,refract and reflect it through a tube,and disperse the light to an interiorspace using a diffuser. The conceptwas originally developed by theancient Egyptians. The exposedportion of the light tube consists ofa dome that collects and refracts asmuch sunlight as possible from asmany different directions as possible.The tube itself is lined with a highlyreflective material to help light travelthrough with minimal loss. At theother end of the tube, the light passesthrough a diffuser that disperses itthroughout the interior space.Light shelvesdeflect light on tothe ceil
Sustainable tropical building design cAirns regionAl coUncil 5 1.1 SuStainable tropical building deSign principleS Council is committed to implementing the below sustainable building design principles. energy and emissions 1. Incorporate passive design measures to maximise
