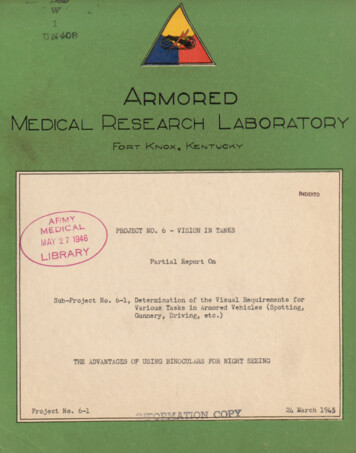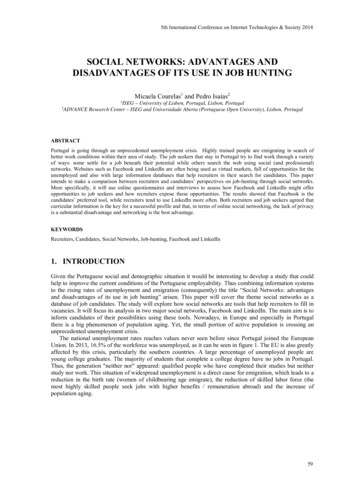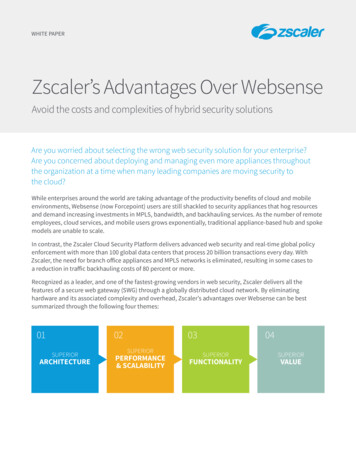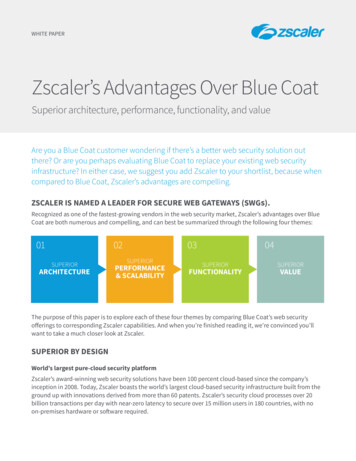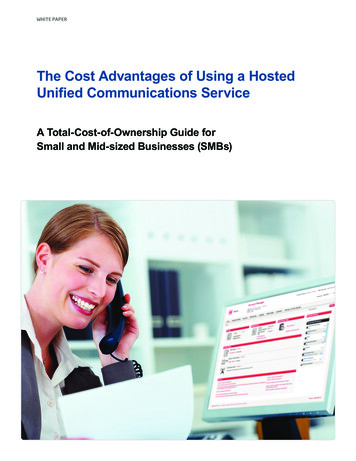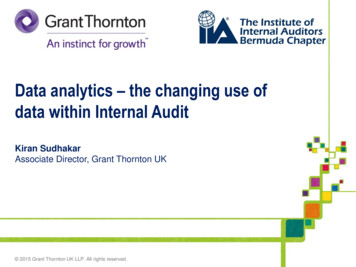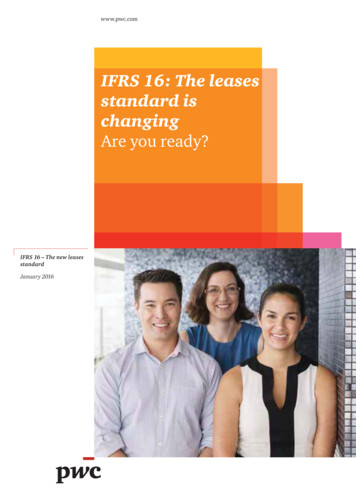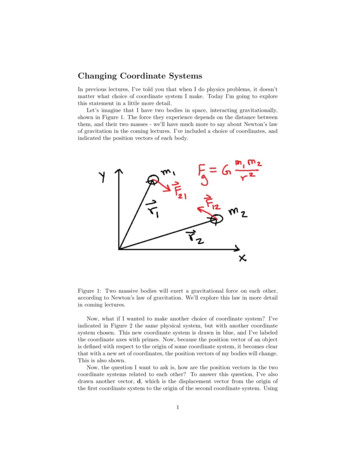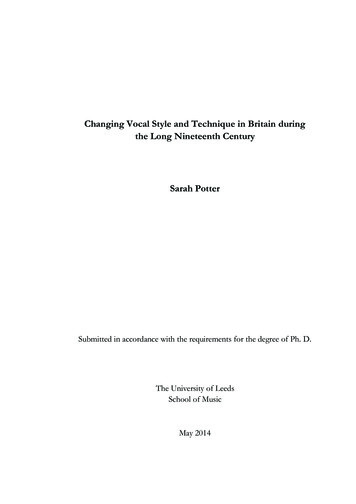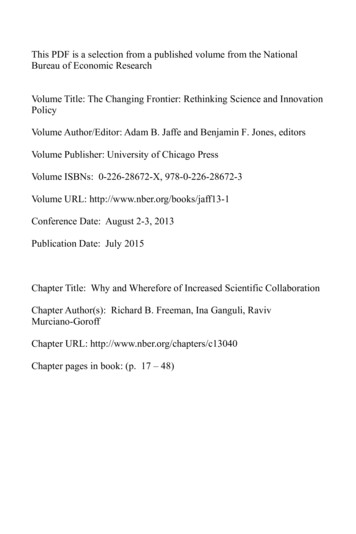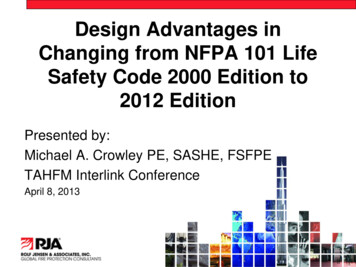
Transcription
Design Advantages inChanging from NFPA 101 LifeSafety Code 2000 Edition to2012 EditionPresented by:Michael A. Crowley PE, SASHE, FSFPETAHFM Interlink ConferenceApril 8, 2013
Learning Points Identify the major code changes from 2000until 2012 (four revisions of NFPA 101). Discuss advantages of the new Coderequirements. Review sample applications of the new coderequirements. Review and discuss the CMS adoptionprocess for the new edition of the Code.
Potential Code Change CMS presented a “Notice of RulesChange” October 2011 Public Comments closed in December2011 Waiting for Government response Cost impact study Act of Congress
4 Editions of NFPA 101
Adoption Adoption of the new NFPA 101 - 2012edition needed to use any of thesechanges. Adoption range is 2013 to late 2014.
Major Code Changes ImpactingNFPA 101 2003 to 2012 Editorial changesDefinitionsSuite arrangementExitingCorridor clutterSpecial hazards
2003 Edition Major rewrite with minor technicalchanges. Editorial changes to write the Codewithout exceptions. Most sections worked; there were fixesrequired in 2006.
Definition - New 2012 3.3.255.2.3 Non-Patient Care Suite(Health Care and Ambulatory HealthCare Occupancies). A suite within ahealth care or ambulatory health careoccupancy that is not intended forsleeping or treating patients.
Definition - New 2012 Normally Unoccupied Building ServiceEquipment Support Area– Examples of such areas include interstitialspaces, crawl spaces, chases, tunnels,attics and service vaults
Example
Impact of New 2012 Definition New Section 7.13 for NormallyUnoccupied Building Service EquipmentSupport Areas– Unless prohibited by Chapters 11 to 43– Areas less than 45,000 sq ft non-sprinkleredand 90,000 sq ft sprinklered buildings havelittle change
Unoccupied Areas Larger areas will have:– Head room 6 feet 8 inches minimum– Width 28 inches minimum– Exit signage required– Exit lighting required– Minimum two (2) exits from the space
Definition Clarification Contiguous facilities– Ambulatory care facilities, medical clinics,and similar facilities that are contiguous tohealth care occupancies shall be permittedto be used for diagnostic and treatmentservices of inpatients who are capable ofself preservation - Sections 18.1.2.3.1 and19.1.2.3.1 - 2012 edition
Suite Arrangements Suite Separation (18.2.5.6.1.2 – 2006 Edition)– Suites are to be separated from theremainder of the building the same ascorridors (Figure 1).– Suite separation must include partitionsthat limit the transfer of smoke and doorsthat positively latch and limit the transfer ofsmoke.– Specifically permits egress fromone suite to another.
Figure 1 - Suites
Suite Arrangements Suite Exit Access Doors (Sections18.2.5.6.2.2 and 18.2.5.6.3.2 – 2006 Edition)––Where one exit access door is required (based onsize and use of suite), the door must open directlyinto a corridor.Where two exit access doors are required (basedon size and use of suite), one door must opendirectly into a corridor. The other door is permittedto exit into an adjacent suite provided thatseparation between suites complies with thecorridor requirements.
Suite Arrangements Suite Travel Distance (Sections18.2.5.6.2.4 and 18.2.5.6.3.4 – 2006 Edition)– Travel distance within a sleeping suite toan exit access door must not exceed 100feet (Figure 2) without passing throughmore than one intervening room.
Figure 2 - Sleeping Suite &Non-SleepingLimitations A1 D1 100 feet(1 interveningroom) A2 D2 100 feet(0 interveningrooms) A1 D1 EX 200 feet
Suite Arrangement Travel distance within non-sleepingsuites will be 100 ft (Sections18.2.5.7.3.4 and 19.2.5.7.3.4 - 2012edition); NO reduction for multiple roomor intervening rooms.
Suite Arrangement One of the exit accesses from suites maybe directly to:– Exit stair– Exit passageway or– Exit door to the exterior One must be to the corridor (Sections18.2.5.7.2.1 and 19.2.5.7.2.1 – 2012edition)
Suite Arrangement Suite sizes increase:– 7,500 sq ft maximum sleeping– 10,000 sq ft maximum sleeping with directsupervision and smoke detection(Sections 18.2.5.7.2.3 and 19.2.5.7.2.3 –2012 Edition)
Stair Structure Protection Section 7.1.3.2.1(5) - 2009 editionrequires the structure supporting a stairwithin a rated wall to have the full fireresistive rating of the enclosure.
Exiting - Travel Distance New Construction - Section 18.2.6.2 2009 Edition– Maximum 200 feet from any point in thebuilding– Maximum 50 feet in a patient room Existing – Section 19.2.6.2 – 2009 Edition– Maximum 150 feet in non-sprinklered, and200 feet in sprinklered– Maximum 50 feet in a patient room
Exiting - Corridor Minimum Corridor Width for Hospitals andNursing Homes [Sections 18.2.3.4 and 18.2.3.5– 2006 Edition; Tentative Interim Amendment(TIA) to 2003 and 2000 Editions]– Corridors must be a minimum of 8 feet wide intreatment areas and 44 inches in non-treatmentareas.– Where minimum corridor width is 6 feet, projectionsnot more than 6 inches from the corridor wall abovethe handrail height shall be permitted for hand-rubdispensers.
Exiting - Corridor (cont’d) Corridor Width for Hospitals & Nursing Homes– Where minimum corridor width is 6 feet,projections shall be permitted in corridorprovided:1) Each projection has a depth of 6 inches or less2) Each projection has a length of 36 inches or less3) Each projection must be at least 40 inches abovethe floor4) Each projection must be at least 48 inches awayfrom each other horizontally
Exiting Wide Stairs(Section 7.2.2.2.1.2 – 2006 Edition)– New stairs serving a cumulativeoccupant load of 2,000 or more must bea minimum of 56 inches.– Change intended for counterflow instairs and simultaneous evacuation ofmultiple floors.
Exiting Manual Sliding Doors (Section 7.2.1.4.1.6 –2006 Edition)– Horizontal sliding doors permitted in Health Careoccupancies provided that the low to ordinaryhazard room that these doors serve has anoccupant load fewer than 10 persons.– Relieves requirement for breakaway operation.– Does not relieve positive latching and smokelimiting requirements of corridor doors in HealthCare occupancies.
Exiting – Locking Sections 18.1.1.1.5 and 19.1.1.1.5 – 2009 Edition– Detention and Security needs are valid. Safety needsfor infants, pediatrics and civil disorder are allowed.– Health care occupancies are allowed to lock the meansof egress.– Staff must be present at all times to unlock the means ofegress.
Exiting - Locks These new sections allow the automaticrelease of locked doors on smokedetection or automatic sprinkler waterflow activations. [Sections 18.2.2.4(4)and 19.2.2.4(4) – 2009 Edition]
Exiting - Security Locking Sections 18.2.2.5, 18.2.2.6, 19.2.2.5and 19.2.2.6 - 2009 Edition state how todo security locking based on:– Staff must be able to unlock at all times– Smoke detection throughout the securedarea– Building is fully sprinklered– Locks failsafe (release)– Smoke detection or sprinkler activationwill release the locks
Exiting - Delayed EgressDevices The code deleted the limitation of one(1) delayed egress device in the meansof egress for health care. [Sections18.2.2.4(2) and 19.2.2.4(2) – 2009Edition]
Exiting Roller Latches are still prohibited New allowance to use roller latches inacute psychiatric settings in the 2012edition– 5 lb. pull minimum– Fully sprinklered buildings only
Exiting - Dead EndsExisting Buildings Existing dead ends must be limited to30 feet unless impractical or unfeasibleto correct. (Section 19.2.5.2 – 2009Edition)
Corridor Clutter
Exiting - Corridor Clutter Sections 18.2.3.4 and 19.2.3.4 - 2012edition added allowances in 8 footcorridors:– Wheeled carts and equipment can reducethe corridor to not less than 5 feet– Fire plan and training to relocate mobileequipment
Exiting - Corridor Clutter Mobile equipment is limited to:– Equipment in use and carts in use– Medical emergency equipment not in use– Patient lifts and transport equipment
Exiting - Corridor Clutter2012 Edition 8 foot corridor shall be permitted tohave fixed furniture provided:– Furniture is secured to the floor or wall– Corridor width is not less than 6 feet– Area of furniture is less than 50 sq ft– Furniture grouping is separated by 10 feet
Exiting - Corridor Clutter– Fixed furniture does not block access tobuilding services or fire protectionequipment– Direct supervision of the staff or corridorsmoke detection
Special Hazards andClarifications Corridor wall construction forms abarrier to limit the passage of smoke.– A new Annex note was added to state thewall IS NOT a smoke barrier or smokepartition (2012 Edition).
Special Hazards andClarifications Automatic sprinklers canbe omitted in hospital onlypatient closets less than 6sq ft(NFPA 101 - 2012 edition)
Special Hazards andClarifications - 2012 EditionDOMESTIC COOKING
Special Hazards andClarifications - 2012 Edition Domestic Cooking for 30 or fewer will beallowed open to the corridor provided:– Cook top has a suppression system, greasecollection, and 500 cfm minimum exhaust– Interlocks to shut down fuel and electrical power– Area provided with smoke alarms– Smoke zone limited to 30 beds
Special Hazards andClarifications - 2012 Edition Domestic cooking (continued):––––No solid fuelNo deep fat fryingA locked switch to deactivate the cook topTimer to deactivate cook top in 120 minutes orless– Fire extinguishers Cook tops can be in a separate room
Special Hazards andClarifications - 2012 Edition Direct vent gasfireplaces arepermitted open to thecorridor.– Not allowed in patient rooms– Smoke zone sprinklered– Controls are restrictedaccess or locked– Carbon Monoxide monitorsare required
Special Hazards andClarifications - 2012 Edition Solid Fuel fireplaces shall be permitted inother than patient sleeping areas provided:–––––1 hour separation to sleeping areasComplies with Section 9.2.2Enclosure temperature ratedCO monitoringAHJ approval for locked enclosure or other safetyissues
Special Hazards and Clarifications2006 Edition Alcohol-Based Hand-Rub Dispensers(Section 18.3.2.6)– If placed in corridor, the corridor must be aminimum of 6 feet in width– Maximum size» 0.32 gallon dispensers in rooms, corridors, and areasopen to corridors» 0.53 gallon dispensers in suites of rooms– Dispensers must separated from each other by aminimum horizontal distance of 48 inches
Special Hazards and Clarifications2006 Edition Alcohol-Based Hand-Rub (Cont.)––––No more than an aggregate of 10 gallons, outside ofthe storage cabinet, shall be in any single smokecompartment.Storage of more than 5 gallons in a single smokecompartment must meet the requirements of NFPA 30,Flammable and Combustible Liquids Code.Dispensers shall not be installed over or directlyadjacent to an ignition source.Dispensers installed directly over carpeted floors onlypermitted in sprinklered smoke compartments.
Special Hazards and Clarifications2009 Edition Aerosol containers of Alcohol Based Hand Rubsare limited to 18 oz. and shall be Level 1 aerosolsper NFPA 30B. Not more than 1,135 oz. shall be in a smoke zoneoutside storage cabinets [Sections 18.3.2.6 (3)and 19.3.2.6(3) – 2009 Edition]
Special Hazards and Clarifications2009 Edition New Sections 18.3.6.3.7 and 19.3.6.3.7 –2009 Edition: Power doors complying with7.2.1.9 are not required to latch providedthe doors can be kept closed if a force of 5pounds is applied in the direction to openthe door (swinging or sliding).
Special Hazards and Clarifications2009 Edition Revisions to Hazardous Area ChangeTables (Sections 18.3.2.1 / 19.3.2.1 –2009 Edition)– Soiled linen greater than 64 gallons – 1 hour– Trash greater than 64 gallons – 1 hour
Special Hazards and Clarifications2009 Edition Section 18.7.5.7(3) - 2009 EditionMobile soiled linen and trash collectioncontainers larger than 32 gallons mustbe in a room protected as a hazardousarea.
Special Hazards Patient room window requirements wereremoved from NFPA 101 in 2009 edition. Facility Guidelines Institute (FGI) hascriteria for patient windows. These arenot a life safety issue.
Retrofit Automatic Sprinklers forExisting High Rise –Section 19.4.2 - 2009 and 2012 Owners shall have twelve (12) or nine(9) years from the adoption of this code,depending on if 2009 was adopted, tohave existing high rise health careoccupancies fully sprinklered.
How and When Do we Usethis New Code? CMS is the key– Impact study required– Rule change draft– Public Comment– Act of congress needed to adopt– Earliest adoption 2013
What to do in the interim? Waivers Equivalencies
CMS March 2012 Memo Allows NFPA 101 - 2012 for:– Corridor clutter (5 feet clear)– Fixed furniture– Direct vent fire places– Cooking surfaces open to the corridor– Decorations on the corridor walls Wavier is required for each request
ASHE – ICC Effort ASHE and ICC have agreed to developone health care code. An Ad-hoc Health Care committee hasdeveloped Changes to the InternationalBuilding Code and International Fire Code. Purpose: to reduce the number of Codesthat impact the health care facility.
ASHE – ICC Effort Major goal is to have one family of codes. ICC codes are used in a majority of US localjurisdictions; it’s time for a one Code solution. 2015 is the proposed date of publishing. IBC and IFC will address new and existing. Provisions are being made to be compatible withCMS and Existing K Tags.
Questions?Thank You.Michael A. Crowley, PE, SASHE, FSFPEExecutive Vice PresidentRolf Jensen & Associates, Inc.mcrowley@rjagroup.com
Sections 18.1.1.1.5 and 19.1.1.1.5 – 2009 Edition –Detention and Security needs are valid. Safety needs for infants, pediatrics and civil disorder are allowed. –Health care occupancies are allowed to lock the means of egress. –Staff must be present at all times to unlock the means of egress.

