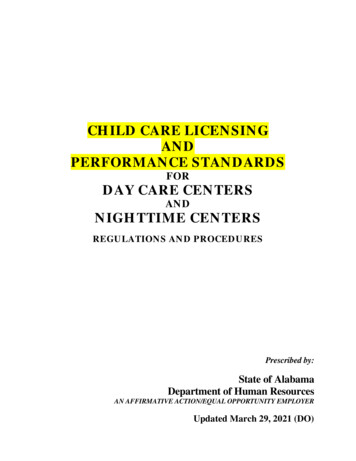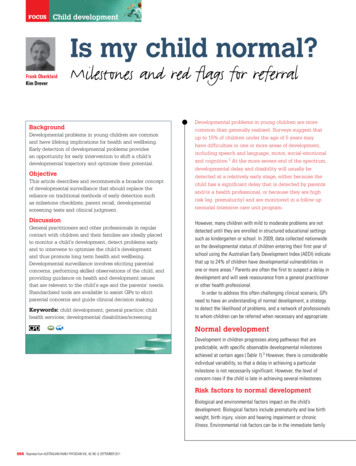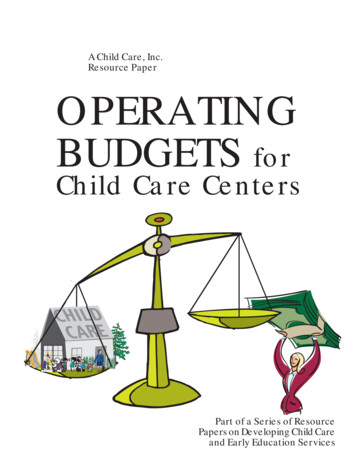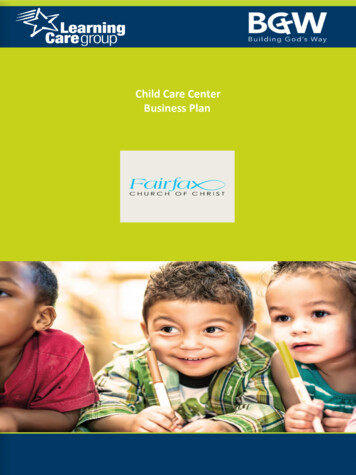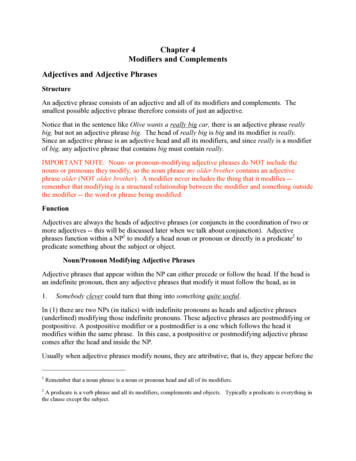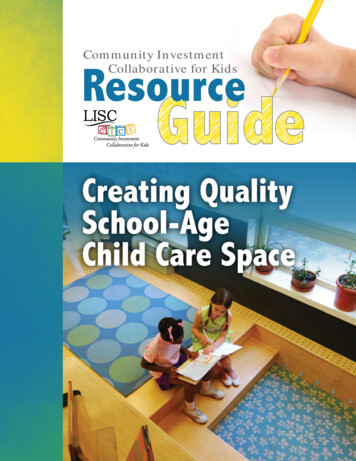
Transcription
Community InvestmentCollaborative for KidsResourceCreating QualitySchool-AgeChild Care Space
Community InvestmentCollaborative for KidsResourcePublished by the Local Initiatives Support Corporation/Community Investment Collaborative for KidsWritten by Katie Winter (Katie Winter Architecture) and Ruth GyuseDate September 2011The author and publisher are solely responsible for the accuracy of the statements and interpretationscontained in this resource guide.*For detailed information on all aspects of early childhood center design,development and financing, see CICK’s complete Resource Guide series(www.lisc.org/cick), described below.1Community InvestmentCollaborative for KidsResourceGuideDeveloping EarlyChildhood FacilitiesDesigning EarlyChildhood FacilitiesEquipping and FurnishingEarly Childhood FacilitiesVolume 1 on Developing Early Childhood Facilities identifies all of the steps in the realestate development and financing process, and helps early childhood providers and theirpartners carry out early feasibility and planning activities, assemble an appropriate projectdevelopment team, select and acquire a site, raise money, and complete construction.Creating Playgrounds forEarly Childhood Facilities2Community InvestmentCollaborative for KidsResourceGuideDeveloping EarlyChildhood FacilitiesDesigning EarlyChildhood FacilitiesEquipping and FurnishingEarly Childhood FacilitiesCreating Playgrounds forEarly Childhood Facilities3Community InvestmentCollaborative for KidsResourceGuideDeveloping EarlyChildhood FacilitiesDesigning EarlyChildhood FacilitiesVolume 2 on Designing Early Childhood Facilities highlights the connection betweenwell-designed space and high quality programming, and helps early childhood providers,community developers, and architects plan effective spaces for young children. The guideincludes an overview of design principles, a tour through a center’s functional areas, andinformation on materials, lighting, security, urban settings and accessibility.Volume 3 on Equipping and Furnishing Early Childhood Facilities helps early childhoodproviders and others select and arrange classroom furniture and equipment to create achild-safe, child-friendly, functional and attractive physical environment.Equipping andFurnishing EarlyChildhood FacilitiesCreating Playgrounds forEarly Childhood Facilities4Community InvestmentCollaborative for KidsResourceGuideDeveloping EarlyChildhood FacilitiesDesigning EarlyChildhood FacilitiesEquipping and FurnishingEarly Childhood FacilitiesCreating Playgroundsfor Early ChildhoodFacilitiesVolume 4 on Creating Playgrounds for Early Childhood Facilities assists with the planningof an early childhood center’s outdoor space to achieve a successful natural environment foryoung children. This guide suggests equipment and materials that support a range of activitiesthat children can enjoy outdoors.Greening Your Early Childhood Center focuses on high-impact green designstrategies that can be implemented over the long term, as well as low-cost/no-cost ideas forphysical improvements, environmental education and facilities operations that early childhoodcenters can undertake right away.
CONTENTSIntroduction1Getting Started2Space Planning Worksheet4Adjacencies6Accessibility6Greening Your Space7Maximizing Shared Space8Program Quality9Planning and DesigningYour Space10Ambiance and Aesthetics26Lighting26Color27Materials and Textures27Acoustics27Aromas27Equipment and Furnishings28Guidelines28Selecting and Purchasing29Equipment, Furnishingsand Supplies Worksheet30Entry/Gathering10Program ay14Science17Music18The Arts19 Academic Support, Homeworkand Reading21Computers/Technology22Basic Needs23Adult Spaces23Children’s Bathrooms24First Aid/Get Well24Climate Control24Maintenance24Storage24Storage Assessment Worksheet25i
“It is a natural impulse to nurture our young –let that impulse extend to the places whereyoung people learn.”- Bruce Mau and Elva Rubio, The Third Teacher
INTRODUCTIONIn an educational system where music, art, physicaleducation and recess are increasingly reduced in favor ofmore structured attention to academic preparation, and wheremore and more households are headed by parents who workfull time, after-school programs have become essential. Byoffering a place for creative play or quiet reflection, innovativelearning and homework help, as well as relationshipbuilding with other children and adults, school-age programs have the potential to be vitalcommunity centers that support the needs of children, parents and schools.These guidelines reflect best practices in the design ofhigh-quality physical environments for school-age children from kindergarten through eighth grade (roughlyages five through fourteen).* Whether you are planningmodest changes in your existing center, a major renovation, or a new construction project, this guide will offerstrategies for planning, designing and equipping yourspace in a way that supports your program goals andplanned activities.We know that many after-school programs face seriousspace constraints, often operating in shared, borrowedand rented facilities, so this guide includes simple, lowcost solutions that can be easily implemented in any setting, as well as more ambitious investments.The built environment plays an important role in shaping how we view and interact with the world around us.Think about the type of spaces that make you feel comfortable, capable, and inspired to do your best work. Justas we take time to create optimal spaces for our homesand work places, we need to consider how the physicalenvironment can bring out the best in our children. Aneffective school-age space will not only be welcoming andorganized, it will teach children how to value themselves,their peers, and their community by expressing their culture, encouraging their independence, and engaging theirminds.After-school spaces are unique because they are neitherhome nor school. They offer an opportunity to createspecial crossover environments where children canlearn in a low-stress setting, explore new interests, anddevelop meaningful relationships with friends and mentors. These centers can also serve an important role inthe community as a key point of contact for parents withtheir children’s educational experience.NOTE:We recommend that any organization pursuing abuilding project, whether large or small, secure theservices of an architect registered in your state who hasexperience in designing spaces for children and strongknowledge of local building codes and regulations. Thebuilding process can be complicated, so even if yourproject is modest we recommend that all work be doneby licensed professionals.The information presented in this guide applies to all types of school-age child care, including before- and after-school programs, drop-in programs, andsummer programs, but focuses in particular on after-school programs. The terms after-school and school-age child care will be used interchangeably.1
Getting StartedBefore you can begin to design or improve your space, it is important to define yourprogram’s goals and identify the activities that will take place each day to accomplish thesegoals. Only then can you create a physical environment that truly represents and reinforcesthe mission and values of your organization and program. Sit down with your team –which might include program managers, board members, teachers, parents and children– and think carefully about your program and what you hope to achieve. Older children inparticular will be more engaged in the space if they played a role in designing it.2
GETTING STARTEDYour first step is to think about how your overall mission andprogram goals will drive the activities you offer and the specificspaces you will need. For example, if one of your goals is toencourage good nutrition and physical fitness, think aboutthe activities you will want to sponsor at your center, such ascooking, gardening, dance, or sports.MissionGoalsActivitiesSpaceThen, consider what types of spaces are needed to support these activities – such asa kitchen that is accessible to children, a gardening area, an interior space that canserve as a dance studio, and a gym or outdoor play yard that can be appropriatelyequipped. The worksheet on the following page will help you with this process, andthe next section of the guide, Planning and Designing Your Space, will offer tips onhow to set up and equip your space to best support a variety of activities.Keep in mind that space improvement and renovation projects can be complicatedand time-consuming, and fees charged by architects, engineers and other expertscan add up. Before engaging professional help, make sure that you have taken timeto do your homework and clearly establish your goals and space needs, so that youcan communicate them effectively.In addition to using the tools provided in this guide, you will also want to: Take some time to carefully walk through your existing space with a critical eye.Note aspects of your space that work well and others that should be improved. Talkwith your teachers, parents and children to get feedback on their needs and desires. Visit other facilities in the area that house similar programs. Make a list of designfeatures that would support your program’s needs and those that don’t seem to beeffective.NOTE:Make sure you plan enough space for the number of children whowill participate in your program at one time. Licensing standards inmost states require classrooms to provide 35 square feet of space per child (check onyour state’s requirements at http://nrckids.org/STATES/states.htm). Keep in mind thatthis is a minimum requirement and does not necessarily reflect best practices for highquality.3
Now you can move on to thinking more specifically about the types of spacesthat will best support your program’s activities and functional requirements.The following worksheet is designed to help you with this task.consider the following:FUNCTIONAL AREAS: Consider all the functionalareas of the center that support your program, includingadministration, storage, cleaning and maintenance, etc.MISSION:To get the planning process started,Think about the history of your program and itsoriginal mission and core values and any changes that mayhave taken place over time. Has your physical space had apositive or negative impact on your program? Are there activities you are not able to offer because of space constraints(e.g., lack of access to outdoor space or a science lab, not having a full kitchen, etc.)?SPACE NEEDS:Identify the physical spaces that wouldbest support your program’s activities and functional requirements. The list below can serve as a guide, but you mayhave different activities or needs.Entry Gathering/CommonsGOALS:Make a list of the concrete goals that you arestriving to achieve.Eating/Cooking Play (Indoor, Outdoor, Dramatic, etc.) ScienceMusic ArtsPROGRAM ACTIVITIES: Make a list of the activities yourstudents will engage in. Think about whether there are additional activities you would like to offer to support your goals.AcademicSupport/Homework Reading/Library Computers/TechnologyAdultPersonal and Work Spaces Bathrooms/First Aid Area StorageCURRENT OR TARGET AGE GROUP(S):After-school programs serve a wide age range of children.Identify your program’s target age group – such as kindergarteners or pre-teens – or whether you want or need yourspace to function effectively across all age groups.4Buildingand Mechanical Areas Other:
GETTING STARTEDIF YOU ARE UNDERTAKINGA MAJOR RENOVATIONor new construction project, we encourage youto consult LISC’s Resource Guide Volume 1:Developing Early Childhood Facilities, whichoffers in-depth guidance on the design andconstruction process from beginning to end.Make as many copies of this sheet as needed to address each different area of your center. This exercise will be valuable whetheryou are planning new spaces or evaluating and improving existing environments.ACTIVITY OR FUNCTIONAL AREA(e.g., Entry, Homework, Art, Music, Science):What is the look, feel and message you wantthis space to communicate?Primary goals for this area:Number of adults who will work in this area and the type ofsupport (storage, work space, lighting, etc.) they will need tobe comfortable and effective:If this is a space that you already use for this purpose, whatworks well and what needs improvement? (Think about size,configuration, equipment, furnishings, storage, lighting,color, etc.).Works well:1.2.Number and ages of students who will use this space and theprimary activities they will be engaged in:Functional requirements of this space, for example:Arearequirement sq. ft. Does this activity require a sink?Whatkinds of finishes (flooring, walls, etc.) are needed? Is this a quiet area or a noisy area? What other areas should it be close to (or far from)?Ventilationrequirements (heating, cooling, fresh air)? 3.4.5.Needs Improvement:1.2.3.4.5.If you had the resources and ability to make three changes tothis area, what would they be?1.2.3.5
Whether your program is delivered in a single room or multiple rooms, here are some keyspace relationships to keep in mind as you plan:CO-LOCATE AREAS THAT AREFUNCTIONALLY DEPENDENT ON EACHOTHER OR HAVE SIMILAR NEEDS. THEFOLLOWING PROVIDE SOME EXAMPLES:SEPARATE SPACES WITH NON-COMPATIBLEUSES: onsider office or reception adjacency to the entry toCallow for appropriate monitoring of people entering andleaving the center. oisier activities such as indoor play, music and perforNmance space, and collaborative group work should belocated away from quieter homework or reading areas.You may need to consider stronger acoustical separationsfor particularly noisy areas like music studios or gyms. cience, art and play areas should have easy access to theSoutdoors, and be located near windows to benefit fromnatural daylight. hink about noise from outdoor areas as well, and makeTsure quiet indoor areas are not close to outdoor playyards. Homework support, library, and computer functionsshould be close to each other since children and staffmay need to go back and forth to get books, conductInternet research, print or scan work. afeguard computers, electronics, and musical equipSment by locating these activities away from wet or messyscience and art areas. Ideally the kitchen should be near a service entry tofacilitate deliveries and trash removal. Locate areas that require water – such as the kitchen,bathrooms or art space – together near existing plumbing lines.Maximizeavailability of daylight by placing areas such as art and reading near windows or in skylight rooms.Children’sbathrooms should be close to activity areas and in a location that is easy for staff to supervise. torage rooms, toilets, and other service spaces can beSused as acoustical buffers to separate quiet from noisyactivities.PLAN FOR ACTIVITIES THAT MAY SHARESPACE OR OVERLAP: he gathering area/commons can double as either theTlibrary/reading area or the snack/eating area once children have settled into their afternoon activities. dramatic play stage can also work as a casual game andAreading area with children taking advantage of changesin floor height for seating.I f the staff work area is kept clean and organized, itmight double as a parent meeting and resource room.DESIGNING FOR EVERYONETo the extent possible, make sure that your center is designedto accommodate children and adults of all abilities. Minimumrequirements for accessibility are defined nationally by theAmericans with Disabilities Act (ADA) (see: http://www.accessboard.gov/adaag/html/adaag.htm), which may be supplementedby local or state guidelines. A local design professional can helpyou determine what the baseline requirements should be foryour particular center and project. Best practices for accessibility are described in the Universal Design Principles developedby North Carolina State University (see: http://www.ncsu.edu/www/ncsu/design/sod5/cud/about ud/udprinciples.htm).6
opportunities to introduce environmentallyfriendly practices and increase awarenessabout green materials and products atyour center.GETTING STARTEDSchool-age settings offer numerousLISC’s Resource Guideon Greening EarlyChildhood Centersshould be referenced foradditional details on theseproducts and strategies, as wellas environmentally-friendlyconstruction practices.MAXIMIZE THE OUTDOORSYour outdoor areas offer many possibilities for encouraginggreen practices. Incorporate outdoor plantings that requirelittle or no water, and use only organic fertilizers. Thinkabout starting a composting project to generate your owncompost and enrich your science program at the same time.Make sure you have an Integrated Pest Management Planthat requires insect-resistant plants near building foundations. Consider ways that rain can be collected for wateringplants. Design your outdoor space in a way that encourageschildren to interact with the environment, such as plantingbeds.There are also strategies for bringing the outdoors insideyour center. This can make smaller indoor spaces seemlarger, and expose children to the external environmentand the passage of time. Consider turning a window into adoor to provide direct access to an outdoor area, which canoften be done with minimal investment. Put mirrors in yourwindow jambs so that outside activity projects back intothe space and allows children to engage with the outdoors.Bring green plants into the space, or hang bird feeders orplace flowering plants right outside the window to encourage birds and butterflies to drop by.USE ECO-FRIENDLY MATERIALSWhether you are building your space from scratch or simplyremodeling, the quality of your indoor space can be improved by using environmentally-friendly materials. looring: Cork is a good option for floors. In additionFto being a renewable resource, it is fire, pest and allergen resistant; sound absorbing; insulating; and has acushioned effect which makes it great for standing on.Keep in mind that caution should be used when placing heavy objects on cork, and it can be more costlythan other materials. Linoleum is a low-cost and environmentally-friendly choice. It is long-lasting, easy toclean and offers a range of colors. (Note: do not confuselinoleum with vinyl flooring, which is not a renewableresource). Bamboo is another good choice and is becoming popular for flooring. It is comparable in cost tohardwood but is stronger, and can be easily maintained.You may also want to consider reclaimed hardwoodfrom old buildings, which is a recycled material and canadd significant character to your space. Cabinetry: A variety of environmentally-friendlyproducts are available for cabinetry, many of which canalso be used for room dividers. Examples include wheatboard, made from wheat grass; and bamboo, made frombamboo grass. BottleStone, made from recycled bottles,can be used for bathroom and kitchen counters as wellas dividers. Fiberboard (such as Homasote), made fromcompressed paper, can be used for room dividers or bulletin boards. ocus on Air Quality: Avoid wall-to-wall syntheticFcarpets that capture dust and allergens and are difficultto clean. Consider natural fiber area rugs made of cotton or bamboo fibers. Use non-toxic paints with low- orno-VOCs (volatile organic compounds) that are nowreadily available. If you don’t have operable windows,make sure there is a way to circulate fresh air throughout your space. Locate photocopy machines, which canoff-gas VOCs, away from frequently used areas. Finally,minimize the use of air fresheners, and use only nontoxic pesticides and non-toxic, biodegradable cleaningproducts.BE EFFICIENT WITH LIGHTINGMaximize natural light, which is the most environmentallyfriendly type of lighting. Consider using energy-efficientfixtures and bulbs, and think about incorporating multipleswitches and dimmers so that you only use the amount oflighting needed for a particular activity or space. Installautomatic sensors that turn lights off when the room isnot in use.7
Running a high quality school-age program in space that is shared with others can beextremely challenging, but with a bit of ingenuity you can make this situation work for all.Here are some specific strategies for making the most of this type of situation:ACTIVITY SPACES:Think about how you can quickly carve out distinct spaceswith easily movable furnishings or supplies. For example,you can use colorful table coverings to create a distinct lookfor a specific area like eating or art. A reading nook can beput together quickly with an area rug, rolling shelves, beanbag chairs and a floor lamp.STORAGE:If most of your equipment will need to bepacked up and putaway on a regularbasis, nothing is moreimportant than having ample, convenientstorage. Use the Storage Assessment Worksheet on page 25 to help you organizeyour storage needs and think about innovative solutions.For example, can you hang equipment on the gym wall orbuild in lockable storage cabinets? Simple storage carts orlarge plastic bins on wheels that can move equipment quickly to the point of use are great options and can sometimesserve the dual purpose of both storage and work surface.LIGHTING:Think about differentways to use portablelighting. For example,table or floor lamps canhelp define an activityspace and a light table oroverhead projector canadd light to the space andprovide opportunities forexploration and dramatic play. Even a simple string of holiday lights can be used to create a festive or restful mood.FLOOR COVERINGS:A lightweight rug rolled out in a corner or specific area ofthe room will help to define that space and encourage children to gather there. Having a stack of individual carpetsquares, pillows or gym mats on hand will allow childrento create their own special spaces. Non-slip, water resistantmats or interlocking tiles can be used in a water play or artarea.FURNISHINGS:DISPLAY:Invest in lightweight but durable furniture that is easyto install and that folds up orstacks to store. Foldable cardtables and a variety of sturdyfolding chairs can quickly beassembled to create activityspaces. Storage crates canbecome low game tables.Think about how to communicate with children andparents about your program ina portable way: anything froma foldable easel in the mainentry to a laptop and projectorthat displays images or messages on a white wall. Theseare simple ways you can highlight your program’s goals,post informational notices ordisplay completed projects.PARTITIONS AND DIVIDERS:For spaces that will need to be divided, invest in lightweightor movable partitions that can be easily stored. Lightweight8table top dividers made of fiberboard (such as Homasote)can be used to create study carrels on standard tables.
GETTING STARTEDPAY ATTENTION TO PROGRAM QUALITYDon’t rely on compliance with state licensing as an indicator of program quality, since these regulations typicallyset only minimum requirements, and were developed primarily for health and safety purposes. As you plan ordevelop your program, here are some tools and resources you may want to consult:Council on Accreditation School-Age Accreditation StandardsThe Council on Accreditation (COA) is an independent nonprofit accreditor of after-school programs. The COA’sstandards were developed in partnership with the National AfterSchool Association.(http://www.coaafterschool.org/p guidelines.php)Youth Program Quality AssessmentThe Youth Program Quality Assessment (YPQA) is a validated instrument developed by the HighScope EducationalResearch Foundation to evaluate the quality of youth programs and identify staff training tId 117)School-Age Care Environmental Rating ScaleThe School-Age Care Environmental Rating Scale (SACERS) is a research-based tool designed to assess groupcare programs for school-age children, 5 to 12 years of age. (http://ers.fpg.unc.edu/)9
Your next step in the design process is to look at specificspaces, which we have broken into three categories:Entry/Gathering, Program Activities and Basic Needs.ENTRY AREAWhile you may think of the entry as simply the way youget into the space, it often serves a range of functions,including: Setting the tone and making a good first impression. Providing a place to sign in and out and communicatewith families. Serving as a central hub where parents may informallymeet and chat. Providing a place to store children’s belongings. Providing security to the space.SETTING THE TONE10Your entry area can communicate a lot about your program’s mission and culture and set the tone for student andparent expectations. Make sure the space looks and feelslike a safe, inviting place. When designing your entry area,think about warm lighting, comfortable seating, and conveying a child-friendly, non-institutional feel. Use displayareas, photos and other images to give visitors a taste ofwhat they will find inside.KEEPING OUT WEATHER AND DIRTIdeally your center will have a vestibule with an airlockbetween the entry area and the outdoors to keep cold airoutside during the winter and cooled air inside during thesummer. Install a walk-off mat or metal grate (or even asimple non-slip rug) to keep dirt, moisture and pollutantsout of the building.RECEPTIONYour entry area should be set up to efficiently manage theflow of children and adults coming and going from yourprogram. Think about how many children will enter thebuilding all at once and how they will be accommodated.Make sure you have a logical and easily understood checkin and check-out process. If space allows, place a receptiondesk near the entrance with child- and adult-height counters where sign-in can take place. Since this space will likelyserve as a waiting area for visitors, include a few chairs or abench.
The amount and type of security at your center will dependon your program’s individual needs. If you occupy sharedspace, security decisions may be dictated by building designchoices that have been made by others. But every programshould consider incorporating certain basic security measures, such as: A single means of entry for children, parents and othervisitors that enables a receptionist or another staff member to monitor and control entry. dequate exterior lighting at your entry points and parkAing areas, ideally programmed to automatically turn on atdusk. larms on any locked doors. (Note that these may be partAof an elaborate installed security system or can be as simple as single door units available from most large retailersfor less than 100.)For centers that have more control over their space it isideal to have a locked entry door with a system that enablesparents to let themselves in using key cards, access codes orthumbprint swipes. Many of these systems are part of largercenter management software programs that assist withthings such as tracking child attendance. There are manyconsiderations for choosing the right security system,including: Ease of use by families who may have multiple familymembers picking up a child (for example, an access codemay be more easily shared among multiple family members than a key card).GATHERING/COMMONSA central gathering area or commons provides a place forchildren to congregate and have unstructured time beforethe formal program activities begin. Some children mightstill be trickling in from different schools, signing in andputting away their belongings, while others can be settingup activities, getting a snack, or just relaxing with friends.Think about how to signal the path from the entry to thecommons: incorporate a change in floor material, paint coloron the walls, or put runners or colored tape on the floor.The gathering area might be one large space or individualclassrooms for children in the same age group. Whereverchildren gather informally, strategically select and arrangefurniture, carpets and lighting to create an inviting place tohang out. Use a variety of comfortable seating such as beanbag or other soft chairs. Green plants or an aquarium arenaturally calming and can help set the tone for the space.To section off a larger room, use low walls, furniture or runners. In a large or shared space such as a school gym, grouping tables together in one area of the room and providinglow-key activities can create a gathering area. Or, push tablesaside and roll out a lightweight rug and some pillows for agathering space that can later double as a reading area. Insome centers, the gathering area can also double as a café/snack area.PLANNING & DESIGNING YOUR SPACESECURITY Ease of use for the center (for example, you should usesoftware that is compatible with your current computersystem and is easy to navigate). Ongoing utilization or maintenance costs (some systemshave a one-time only cost while others have monthly fees). Access to a service plan for the system, including thelength of the warranty.STORING PERSONAL BELONGINGSInstall lockers or cubbies near the entry area, or closer towhere children will gather for activities. Lockers can bestackable to save space but should be large enough to accommodate backpacks, lunch boxes, and sporting gear. Traditional open cubbies are a good option for younger children,but older students may prefer wooden or metal lockers thatclose and lock. Secure storage should be available for laptops,musical instruments and other expensive equipment. Planfor one cubby or locker per child and consider a separate coathanging area for bulky outerwear if you are not using fullsize cubbies. Incorporate a low bench or some stools nearbyto make it easier for children to remove boots or other foulweather gear.11
Many centers will not include all of the areas described below for reasons of space,budget, or specific program needs. At the same time, many centers will require or desireareas not h
summer programs, but focuses in particular on after-school programs. The terms after-school and school-age child care will be used interchangeably. These guidelines reflect best practices in the design of . high-quality physical environments for school-age chil-dren from kindergarten thr

