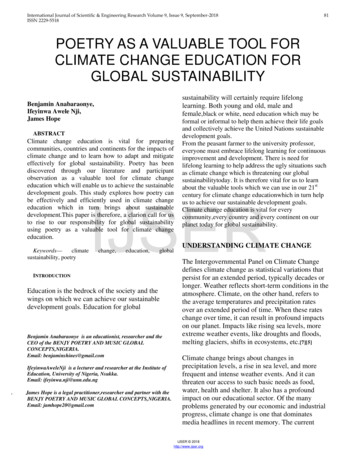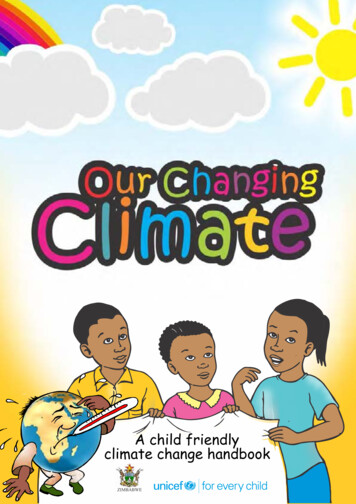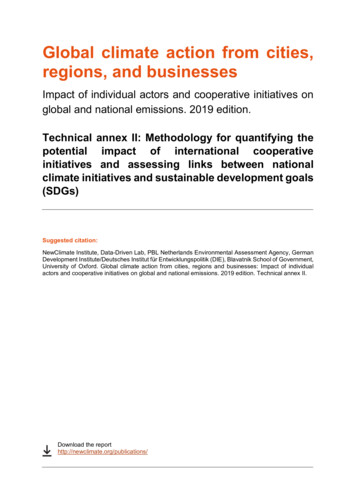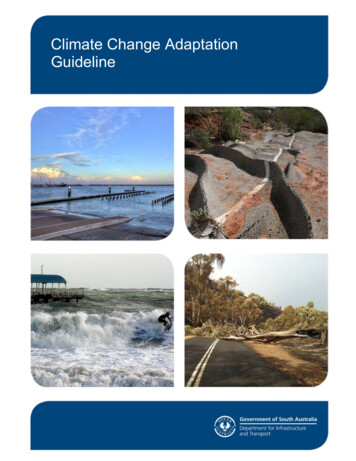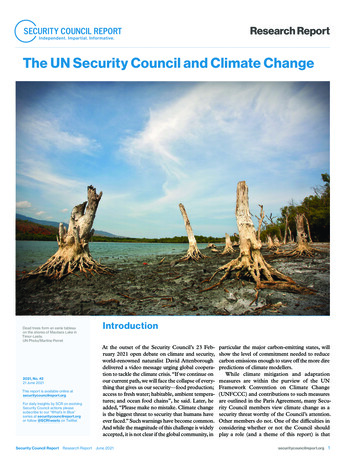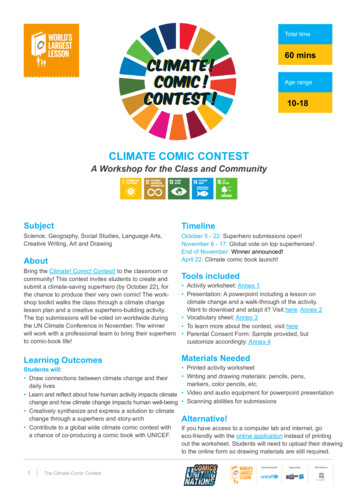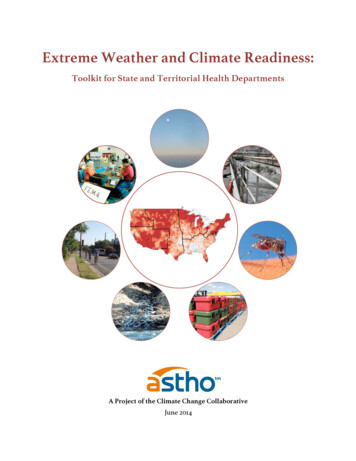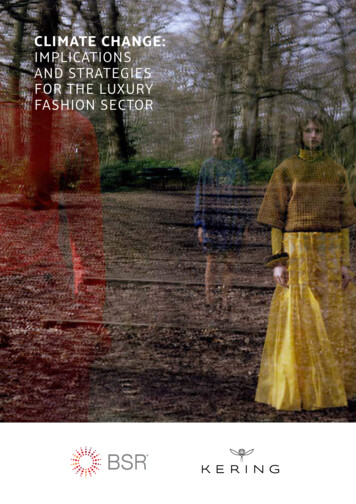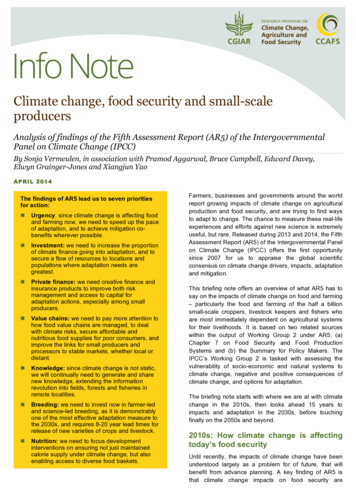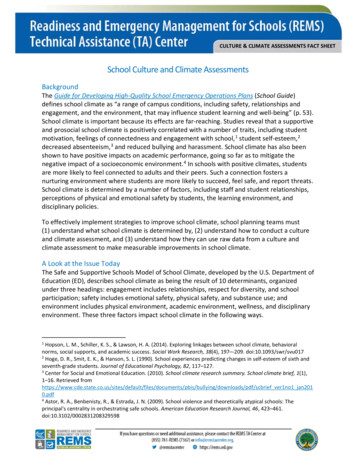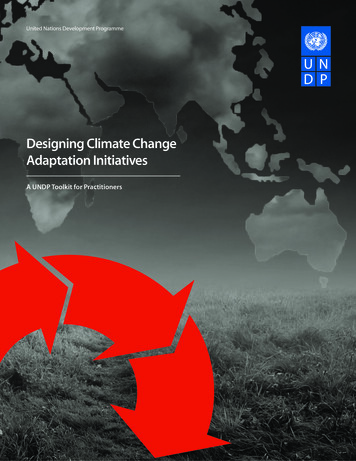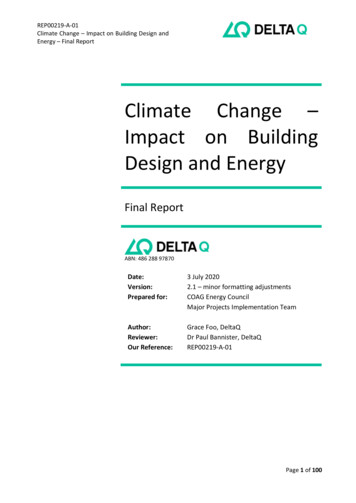
Transcription
REP00219-A-01Climate Change – Impact on Building Design andEnergy – Final ReportClimate Change –Impact on BuildingDesign and EnergyFinal ReportABN: 486 288 97870Date:Version:Prepared for:3 July 20202.1 – minor formatting adjustmentsCOAG Energy CouncilMajor Projects Implementation TeamAuthor:Reviewer:Our Reference:Grace Foo, DeltaQDr Paul Bannister, DeltaQREP00219-A-01Page 1 of 100
REP00219-A-01Climate Change – Impact on Building Design andEnergy – Final ReportAcknowledgementsThis work was funded by the COAG Energy Council’s Major Projects Implementation Team and theDepartment of Science, Industry, Energy and Resources (DISER). We would like to thank the followingindividuals who contributed to this project: Grace Foo, Principal Consultant, DeltaQDr Paul Bannister, Director of Innovation, DeltaQTim Leske, Consultant, DeltaQTrevor Lee, Director (Buildings), Exemplary Energy PartnersMichael Smith, Principal - Mechanical Engineer, Northrop Consulting EngineersAdrian Purnell, Principal - Senior Mechanical Engineer, Northrop Consulting EngineersDr Zhengen Ren, Senior Research Scientist, CSIRO Land and Water FlagshipPage 2 of 100
REP00219-A-01Climate Change – Impact on Building Design and Energy – Final ReportExecutive SummaryAccording to CSIRO, Australia has warmed by just over 1 C since 1910, with most warming occurring since1950. Such change in the climate has considerable impacts on the built environment, not merely from theperspective of energy consumption but also on occupant thermal comfort and health. The Paris ClimateAgreement states that climate change should be dealt with from the perspective of mitigation (throughemissions reduction) and adaptation. Climate change adaptation within built environment design can beregarded as a process of imparting increased adaptive capacity to projects to take account of expected futureclimate changes.DeltaQ, with the support of climate scientists and design engineers, have undertaken research on behalf ofthe COAG Energy Council’s Major Projects Implementation Team and the Department of Industry, Science,Energy and Resources (DISER) to quantify the impacts of climate change on the built environment, and tobetter understand if and how building regulations need to change such that buildings can adapt to a changingclimate.In this report, we: Present our analysis of future climate files in National Construction Code (NCC) climate zones 2, 5 and6 under the highest emissions Intergovernmental Panel on Climate Change (IPCC) scenario and ofcurrent climate files used for air-conditioning plant sizing and for building energy and thermal comfortmodelling.Review how international jurisdictions are addressing building adaptation to climate change withinbuilding regulation, and existing work within Australia.Summarise international and local efforts to develop future climate files, including how microclimatessuch as the urban heat island effect is addressed.Present the HVAC plant sizing results for a daytime-operation (office) and overnight-operation (hotel)building using different climate files in climate zones 2, 5 and 6.Present building energy and thermal comfort modelling results for a daytime-operation (office) andovernight-operation (hotel) building using different climate files in climate zones 2, 5 and 6.Discuss the research questions proposed including the suitability of current climate files to addressfuture climate risk in air-conditioning plant sizing and building energy modelling, as well as its impactson building design features.Present our recommendations for how the building code should respond to ensure resilient buildingwith the ability to adapt to climate change.A high-level summary of the key recommendations is presented overleaf, with the full list of recommendationsprovided in Section 6 of this report.Page 3 of 100
REP00219-A-01Climate Change – Impact on Building Design and Energy – Final ReportKey Recommendations:1.Update Section J Performance Requirements to reference the full life span of the building and systems.2.Introduce the requirement for the climatic data used for energy and thermal comfort modelling to be a futureclimate file (nominally 10-15 years into the future, or 2030) in Specification JVb(3)(a)(iii). At present, Section JSpecification JVb does not stipulate the use of specific climate files beyond requiring the proposed and referencebuilding to be modelled using the same location where climatic data is available. In order to ensure alignmentbetween the Verification Methods JV1, JV2 and JV3, the ABCB should coordinate with NABERS and the GBCA toupdate their NABERS Commitment Agreement handbook and Green Star Design & As Built v1.3 Energy Consumptionand Greenhouse Gas Emissions Calculation Guide to specify future climate modelling must occur.To avoid an increase in building annual greenhouse gas emissions due to increased HVAC plant size, the stringencyof Section J Deemed-to-Satisfy (DTS) provisions should be reviewed against updated cost-benefit analysis usingfuture climate files, and increased where beneficial, particularly for requirements related to cooling equipment.Thermal comfort should also be included as an assessment criterion when reviewing changes to DTS provisions.3.4.The ABCB or nominated government body should manage and host a centrally available database of ‘accredited’climate files for 8 climate zones – weather station selections should be referenced against existing Bureau ofMeteorology (BOM) data in consultation with climate experts. Climate files should be reviewed and updated atminimum once every decade to account for changes in climate and projection values. At time of writing, currentoptions for future climate files include the Ersatz climate files developed by Exemplary Energy Partners. CSIRO’srecently-updated NatHERS climate files (up to 2016) and associated future climate files may also be suitable optionsalthough these are not publicly available at time of writing. As the CSIRO Electricity Sector Climate Information (ESCI)work is projected to be completed by 2022, we recommend that a review of the central database of climate files bescheduled in the next two years to coincide with this.5.Commission research and development of future climate files for each climate zone incorporating impacts of urbanheat island effects. Buildings within an urbanised environment should use an ‘urban’ climate file instead of a regionalclimate file such as the airport which is not representative of the localised climate where the building is located. Itmay be beneficial to commission case studies on mitigating urban heat island effects using trees or green-walls(evaporative effects) within the energy model, which is currently only capable of incorporating external shadingimpacts (easily) at time of writing).6.The impact of changing greenhouse gas coefficients on design decisions should be assessed (currently covered inSpecification JVb Table 3a). While our analysis shows that the design decision to trade off performance of certainbuilding elements remains unchanged across different climate files, this may not be true when different greenhousegas emissions factors are applied. A lower emissions factors for electricity may make it easier to trade off designelements, yet still comply with Code.7.Introduce the requirement to conduct a risk assessment for extreme weather events (extreme heat, wind and floods)and the ability of the building to adapt to or mitigate those risks. Extreme risks such as the occurrence of hail mayalso need to be considered especially for buildings where rooftop solar panels are used to achieve NCC compliance.This requirement may not be directly applicable within the Section J Energy Efficiency section of the Code, and mayrequire a new Building Resilience requirement to be created if this was adopted. This would require future ExtremeWeather Files to be created for this assessment.Page 4 of 100
REP00219-A-01Climate Change – Impact on Building Design and Energy – Final ReportOpportunities for further workThe work in this report was conducted for a limited number of climate zones and climate files, and limited toexamining the impact of future climate on building energy and design. There is opportunity to expand on thefindings in this report through additional work, including:1. The HVAC plant sizing and energy and thermal comfort modelling in this report have been conductedbased on 2050 climate data generated for the highest-emissions scenario. This was done to assess theworst-case climate impact on building energy and design. We recommend that the analysis in thisreport be repeated using 2030 climate data on an emissions pathway that is agreed as a most-likelyscenario (a scenario between IPCC RCP2.6 and RCP8.5). 2030 is also a useful point of analysis as itcoincides with the 10- to 20-year HVAC plant end-of-life replacement cycle. A 2030 analysis would alsobe important in validating the findings and recommendations of this report.2. Energy and thermal comfort modelling in this report revealed that a DTS 2019 compliant building doesnot necessarily achieve the thermal comfort requirements specified in JV1(a)(ii)(B), JV2(a)(iii) andJV3(a)(ii). For context, the thermal comfort requirement specified for the Section J VerificationMethod requires evidence that the Predicted Mean Vote (PMV) of 1 is achieved not less than 95%floor area of occupied zones, for more than 98% of the annual hours of operation. Future work toupdate DTS provisions (Part J1 to J8) should consider thermal comfort in addition to cost effectiveness,ensuring that a DTS compliant building also meets the thermal comfort requirements.3. The analysis in this report has been conducted for three climate zones that represent the most denselypopulated areas in Australia. Climate zones 2, 5 and 6 covers the major capital cities includingBrisbane, Sydney, Perth, Adelaide and Melbourne. However, the findings may or may not beconsistent across the other climate zones 1, 3, 4, 7 and 8 (Darwin, Hobart and Canberra). Climatechange may lead to cooler climates resembling a warmer climate zone, or more extreme weather inwarm and very humid climates. We recommend that the analysis in this report be repeated for otherAustralia climate zones to confirm this or otherwise.4. It may be helpful to reassess the appropriateness of 8 climate zones, and whether the various locationsshould still be classified within the same climate zone. For example, a city like Canberra or Hobart mayresemble climate zones 6 or 7 (instead of the existing 7 and 8).Page 5 of 100
REP00219-A-01Climate Change – Impact on Building Design and Energy – Final ReportList of EREFMYEPWESCIEUIGBGBCAGCMGHGGLAHDDHVACIBPSAIES VEIPCCIPLVIWECAustralian Building Codes BoardAustralian Climate Data BankAir Changes per HourAustralian Energy Market OperatorAir Conditioning, Heating, and Refrigeration InstituteAustralian Institute of Refrigeration, Air conditioning and HeatingFifth Assessment Report of the United Nations Intergovernmental Panel on Climate ChangeAustralian StandardAmerican Society of Heating, Refrigerating and Air-ConditioningBureau of MeteorologyCanyon Air TemperatureCalifornia Building Energy Code ComplianceConformal Cubic Atmospheric ModelCooling Degree DaysChartered Institution of Building Services EngineersCoupled Model Inter-comparison Project phase 6Coefficient of PerformanceContinuing Professional DevelopmentCommonwealth Science and Industrial Research OrganisationClimate ZoneDesign ApplicationDry BulbDepartment of Science, Innovation, Energy and ResourcesDesign Summer YearDeemed to SatisfyEnergy Efficiency RatingErsatz Future Meteorological YearEnergy Plus WeatherElectricity Sector Climate InformationEnergy Use IntensityGuobiao StandardsGreen Building Council of AustraliaGlobal Climate ModelsGreenhouse GasGreater London AuthorityHeating Degree DaysHeating, Ventilation and Air ConditioningInternational Building Performance Simulation AssociationIntegrated Environmental Solutions Virtual SolutionsIntergovernmental Panel on Climate ChangeIntegrated Part Load Value(ASHRAE) International Weather files for Energy CalculationsPage 6 of 100
REP00219-A-01Climate Change – Impact on Building Design and Energy – Final VPMVQCoast IPUKCPUSAUSEPAVAVVICVRFWBWSROCWYECMinimum Energy Performance StandardsMassachusetts Institute of TechnologyNational Australian Built Environment Rating SchemeNational Aeronautics and Space AdministrationNational House Energy Rating SchemeNational Construction CodeNational Climate Change Adaptation Research FacilityNew South WalesNew Zealand StandardProperty Council of AustraliaProjected Change ValuesPredicted Mean VoteQueensland Local Government Coastal Hazard AdaptationRepresentative Concentration PathwayRepresentative Meteorological YearSouth AustraliaSeasonal Energy Efficiency RatioSolar Gain Heat CoefficientSpecial Technical GroupTasmaniaTechnical MemorandumTypical Meteorological YearTest Reference YearUrban Climate Model - The Air Pollution ModelUrban Heat IslandUnited KingdomUnited Kingdom Climate Impacts ProgramUnited Kingdom Climate ProjectionsUnited States of AmericaUnited States Environmental Protection AgencyVariable Air VolumeVictoriaVariable Refrigerant FlowWet BulbWestern Sydney Regional Organisation of CouncilsWeather Year for Energy CalculationsPage 7 of 100
REP00219-A-01Climate Change – Impact on Building Design and Energy – Final ReportTable of ContentsAcknowledgements . 2Executive Summary . 3List of Acronyms . 6Table of Contents . 8List of Figures . 10List of Tables . 121Project Objective . 131.123Climate Files Analysis. 152.1Overview. 162.2Climate Zone 2 (Brisbane) . 192.3Climate Zone 5 (Sydney, Perth and Adelaide) . 252.4Climate Zone 6 (Melbourne) . 31Literature Review . 383.1Lessons from International Jurisdictions – Application within Building Regulation . 393.1.1California - United States of America (USA) . 393.1.2United Kingdom (UK) . 403.1.3Europe . 423.1.4China - Asia . 423.2Existing Work in Australia – Building Resilience and Adaptation . 433.2.1CSIRO . 433.2.2NSW Government . 433.2.3Queensland Government . 443.2.4Australian Institute of Refrigeration, Air-conditioning and Heating (AIRAH). 443.2.5NABERS . 443.2.6Green Building Council of Australia (GBCA) . 453.2.7National Climate Change Adaptation Research Facility (NCCARF) . 453.2.8University of Technology Sydney . 463.3Climate Files Development . 463.3.1Methodology . 463.3.2Future climate files . 483.44Relationship between Climate Change and the Built Environment . 13Urban Heat Island (UHI) Effects. 49Modelling Results . 51Page 8 of 100
REP00219-A-01Climate Change – Impact on Building Design and Energy – Final Report4.1HVAC Plant Sizing. 514.2Assumptions . 524.3HVAC Plant Sizing Results . 534.3.1Office (Daytime Building). 534.3.2Hotel (Overnight Building) . 554.454.4.1Office . 594.4.2Hotels. 60Discussion . 615.1The Problem Statement . 615.1.1Baseline climate files used for building simulation are unsuitable to address future climate risk625.1.2Baseline climate files used to size HVAC plant are unsuitable to address future climate risk. 645.1.3Baseline climate files and modelling do not account for urban heat island effects . 665.26Energy Consumption and Thermal Comfort . 58Do different climate files impact the required building design features? . 685.2.1Reducing Performance of Glazing U-Value for Cost Optimisation . 695.2.2Reducing Performance of Glazing SHGC for Cost Optimisation . 745.2.3Impacts on Mechanical Design . 795.2.4Impacts on Building Fabric Design . 80Building Code Response and Recommendations . 816.1Potential solutions . 826.2Changes to Section J of the Building Code of Australia . 846.2.1Performance Requirement . 846.2.2Verification Methods JV1, JV2 and JV3 . 846.2.3Deemed-to-Satisfy Provisions. 866.3Climate Files Database and Development . 886.4Other Recommendations . 896.5Alternative Methods. 906.6Additional Work. 90Appendix AMethodology . 91Appendix A.IProject kick off . 91Appendix A.IIDesktop Review and Internal Project Team Workshop 1 . 92Appendix A.IIIHVAC Sizing and Simulation Model . 92Appendix A.III.IInitial Set Up - Building Geometry and Services . 92Page 9 of 100
REP00219-A-01Climate Change – Impact on Building Design and Energy – Final ReportAppendix A.III.IIAppendix A.IVAppendix BHVAC Plant Sizing . 94Internal Project Team Workshops . 95Supporting Data . 97Appendix B.ISupporting Data for Section 5.1 . 97Appendix B.IISupporting Data for Section 5.2.1 (Trading off U-Value). 98Appendix B.IIISupporting Data for Section 5.2.2 (Trading off SHGC) . 99List of FiguresFigure 1. Infographic illustrating the difference between the RCP2.6 and RCP8.5 scenario for average temperature andprecipation. [Source: IPCC Climate Change Synthesis Report Figure SPM.7, 2014] . 14Figure 2. Box and whisker plot for all climate zones (current, 2030 and 2050 climate files) – Dry bulb temperature. . 17Figure 3. Box and whisker plot for all climate zones (current, 2030 and 2050 climate files) – Wet bulb temperature. . 17Figure 4. Box and whisker plot for all climate zones (current, 2030 and 2050 climate files) - Wind Speed. . 18Figure 5. Heating degree days (Base 18 C) for all climate zones (current and 2030 climate files). 19Figure 6. Cooling degree days (Base 21 C) for all climate zones (current and 2030 climate files). . 19Figure 7. Mean daytime dry bulb temperature - Climate Zone 2 . 20Figure 8. Maximum daytime dry bulb temperature - Climate Zone 2 . 21Figure 9. Mean overnight dry bulb temperature - Climate Zone 2 . 21Figure 10. Minimum overnight dry bulb temperature - Climate Zone 2 . 22Figure 11. Mean daytime wet bulb temperature - Climate Zone 2 . 22Figure 12. Mean overnight wet bulb temperature - Climate Zone 2 . 23Figure 13. Average Wind Speeds - Climate Zone 2 . 23Figure 14. Wind speeds corresponding to the hottest dry bulb temperature each month - Climate Zone 2 . 24Figure 15. Extreme heatwave - frequency of occurrences - Climate Zone 2 . 24Figure 16. Total Direct Normal Irradiance - Climate Zone 2 . 25Figure 17. Mean daytime dry bulb temperature - Climate Zone 5 . 26Figure 18. Maximum daytime dry bulb temperature - Climate Zone 5 . 27Figure 19. Mean overnight dry bulb temperature - Climate Zone 5 . 27Figure 20. Minimum overnight dry bulb temperature - Climate zone 5. 28Figure 21. Mean daytime wet bulb temperature - Climate zone 5 . 28Figure 22. Mean overnight wet bulb temperature - Climate zone 5 . 29Figure 23. Average Wind Speeds - Climate Zone 5 . 29Figure 24. Wind speeds corresponding to the hottest dry bulb temperature each month - Climate zone 5 . 30Figure 25. Extreme heat - frequency of occurrences - Climate Zone 5. No heatwaves (extreme heat on consecutive days)observed. . 30Figure 26. Total direct normal irradiance - Climate Zone 5 . 31Figure 27. Mean daytime dry bulb temperature - Climate Zone 6 . 32Figure 28. Maximum daytime dry bulb temperature - Climate Zone 6 . 33Figure 29. Mean overnight dry bulb temperature - Climate Zone 6 . 33Figure 30. Minimum overnight dry bulb temperature - Climate Zone 6 . 34Figure 31. Mean daytime wet bulb temperature - Climate Zone 6 . 34Figure 32. Mean overnight wet bulb temperature - Climate Zone 6 . 35Figure 33. Average Wind Speeds - Climate Zone 6 . 35Figure 34. Wind speeds corresponding to the hottest dry bulb temperature each month - Climate zone 6 . 36Figure 35. Extreme heat - frequency of occurrences (in hours) - Climate Zone 6 . 36Page 10 of 100
REP00219-A-01Climate Change – Impact on Building Design and Energy – Final ReportFigure 36. Extreme heatwave (40 C across consecutive days) – Climate zone 6. . 37Figure 37. Total direct normal irradiance - Climate Zone 6 . 37Figure 38. Illustration of urban heat island effect in Parramatta (Source: City of Parramatta) . 44Figure 39. Summary of future hourly weather files for building applications [Source: Table 2, Yassaghi et al (2019)] . 48Figure 40. Camel Design Conditions - Comfort criteria selection. This example demonstra
Climate Change – Impact on Building Design and Energy – Final Report Page 3 of 100 Executive Summary According to CSIRO, Australia has warmed by just over 1 C since 1910, with most warming occurring since 1950. Such change in the climate has considera
