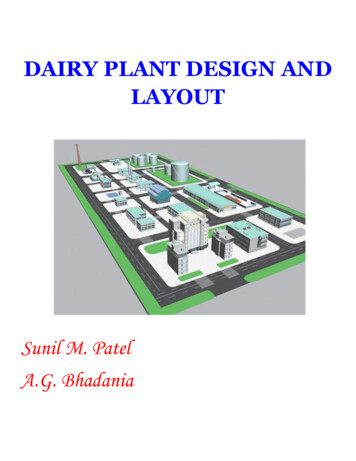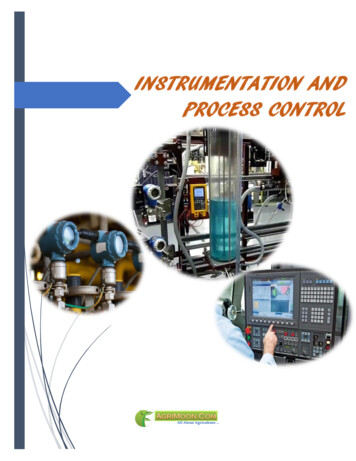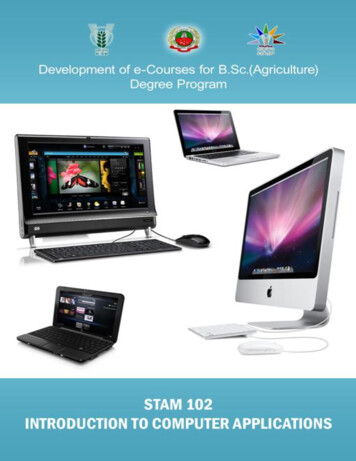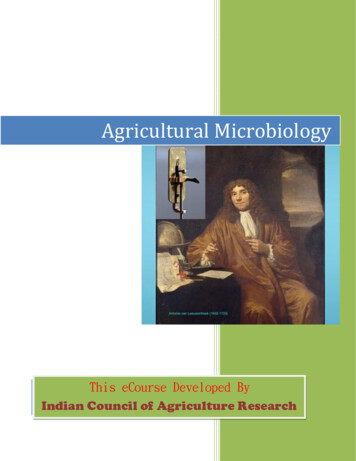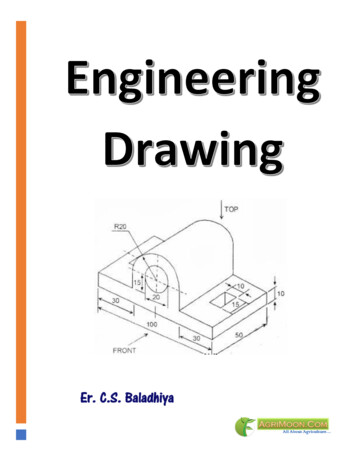
Transcription
Er. C.S. Baladhiya
Engineering DrawingEr. C.S. BaladhiyaDepartment of Dairy EngineeringAAU, Anand
IndexSNModule1Lesson 1Lesson 2Lesson 3Module 2Lesson 4Lesson 5Module 3Lesson 6Lesson 7Module 4Lesson 8Lesson 9Lesson 10Module 5Lesson 11Module 6Lesson 12Module 7Lesson 13Lesson NameLines, lettering and scalesManual drafting tools for Engineering DrawingTypes of scalesLine and letteringProjectionsDimensioning techniqueOrthographic projectionsSectional viewsSectional viewTypes of projectionsTemporary fasterFasteningDrawing of bolt and nutDrawing of studKeys, cotter and pin jointsTypes of Key, cotter joints and pin jointsShaft couplingsRigid coupling, Loose coupling, Flexiblecoupling, Universal couplingBearingsShaft bearing: Journal bearings, Pivot bearings,Collar bearingsReferencesPage 149150-155156-159160-166167-171172
Engineering DrawingLesson 1Manual drafting tools forEngineering drawingwww.AgriMoon.Com4
Engineering DrawingDrawing board One edges is used as the working edges. Normally made of hard and durable wood. Board is placed on the table such that the workingedge comes to the left side of the draft man.Size of drawing boardB01500 x 1000 mmB11000 x 700 mmB2700 x 500 mmB3500 x 350 mmwww.AgriMoon.Com5
Drawing Sheet:Sizes of drawing sheets are given Engineering .AgriMoon.Com6For class work, A2 size of drawingsheets is preferred.
Engineering DrawingSet-squaresNormally two in number300- 600 set-square450 set-squareUsed to draw lines inclined with the horizontal.With the help of two set-square and a Tsquare angle of 150, 300, 450, 600, 750, 900,1050, etc with the horizontal may be drawnCircle can be divided into different parts.www.AgriMoon.Com7
Engineering DrawingProtractor Used for measuring and laying off angle. It is usually semi-circular in shape andmade of either metal or transparent plastic. Line joining 00-1800 is called the base ofthe protractor.www.AgriMoon.Com8
Engineering DrawingMini drafter Mini drafter serves the purpose of T-square,set-square, protractor and scale. Two blade are accurately set at right angleto each other.www.AgriMoon.Com9
Engineering DrawingPencil grades and eraserwww.AgriMoon.Com10
Engineering DrawingEngineering drawing Every language has its own rules ofgrammar. Engineering drawing also has certain rules Rules of grammar : Lines, lettering, anddimensioningwww.AgriMoon.Com11
Scales: Size of objects may beextremely small, medium or largeEngineering Drawing Full scale 1:1 Reduced scale 1:2, 1: 2.5, 1 : 5, 1: 10, 1:20, 1:50, 1:100, 1:200 Enlarged scale 10:1, 5:1, 2:1www.AgriMoon.Com12
Engineering DrawingRepresentative fractionThe ratio of the dimension of the elementin the drawing to the dimension of thesame element in the object is called therepresentative fraction.10mm1 metre10mm 11000mm It is also represented by 1:100100Suppose a line of 10 mm length in drawing represent 1 mm length of object10mmR.F. 1mm10 1www.AgriMoon.Com13
Engineering DrawingLesson 2: Types of scalesThe types of scale normally used are. Plain scales. Diagonal1. Plain scalesA plain scale is simply a line which is divided into a suitable number of equal parts, thefirst of which part is further sub-divided into small parts. It is used to represent eithertwo units.Example: On a survey map the distance between two places 1 km apart is 5 cm.Construct the scale to read 4.6 kmwww.AgriMoon.Com14
2.DiagonalscalesEngineeringDrawingPlain scales are used to read lengths in two units such as meters and decimeters,centimeter and millimeters etc., or to read to the accuracy correct to first decimal.Diagonal scales are used to represent either three units of measurement such asmetres, decimeters, centimeters or to read to the accuracy correct to two decimals.Principle of diagonal scale:. Draw a line AB and erect a perpendicular at B. Mark 10 equal distant points (1, 2, 3 etc.) of any suitable length along thisperpendicular and mark C. Complete the rectangle ABCD. Draw a diagonal BD. Draw a horizontal through the division points to meet BD at 1’, 2’, 3, etc.The line 1-1’, 2-2’ etc. measure 0.1CD, 0.2CD, etc. respectively. The line CD isdivided into 1/10 the divisions by the diagonal BD, i.e. each horizontal lines is amultiple of 1/10CD.www.AgriMoon.Com15
Engineering DrawingProblem:On a plan, al line of 22 cm long represents a distance of 440 metres. Draw adiagonal scale for the plan to read up to a single metre. Measure and mark adistance of 187 m on the scale.www.AgriMoon.Com16
Engineering Drawingwww.AgriMoon.Com17
Engineering DrawingLesson 3: Line & LetteringEngineering drawing Every language has its own rules ofgrammar. Engineering drawing also has certain rules Rules of grammar : Lines, lettering, anddimensioningwww.AgriMoon.Com18
Engineering DrawingLine Conventions Out lines: Lines drawn to represent visible edges and surfaceboundaries of objects are called outlines. These are continuousthick lines.Visible Object - Thick Dimension Lines - These are continuous thin lines. They areterminated at the outer ends by pointed arrowheads touchingthe extension lines. Extension Lines - solid thin lines showing point or line to whichdimension applies. They extend by about 3 mm beyond thedimension lines. Hidden or dotted line- Interior or hidden edges and surfaces areshown by hidden lines.www.AgriMoon.ComHidden - Thin19
Engineering Drawing Centre line: Centre lines are drawn to indicate the axesof cylindrical, conical object and also show the centre ofcircles and arcs. Cutting-Plane and Viewing-Plane Lines – indicate locationof cutting planes for sectional views and the viewingposition for removed partial viewswww.AgriMoon.Com20
Engineering DrawingSketching Line typeswww.AgriMoon.Com21
Engineering DrawingCenterline Conventionswww.AgriMoon.Com22
Engineering DrawingViewing-planeline12Extension line3Dimension Line4CenterLine5Hidden LineBreak6 Line7Cutting-plane Line8Visible Line9Center Line10Leader13Section Line11VIEW B-B12SECTIONA-A23www.AgriMoon.ComSource: http://www.genium.com/pdf/dmpc.pdf
PRECEDENCE OF LINEEngineering DrawingOrder iMoon.Com24
HIDDEN LINE PRACTICEEngineering DrawingHidden line should join a visible line, except itextended from the visible line.CorrectJoinwww.AgriMoon.Com25
HIDDEN LINE PRACTICEEngineering DrawingHidden line should join a visible line.Correctwww.AgriMoon.Com26
HIDDEN LINE PRACTICEEngineering DrawingHidden line should intersect to form L and Tcorners.LTCorrectNo !www.AgriMoon.Com27
Engineering DrawingLetteringWriting of titles, dimensions, notes and otherimportant particular on a drawing is calledlettering.Lettering should be done properly in clear anduniform style.Lettering technique: Horizontal line of the letter aredrawn from the left to right. Vertical, inclinedlines are drawn from top to bottom.Single stroke letterThe word single stroke should not be taken to mean thatthe letter should be made in one stroke without lifting thepencilIt actually means that the thickness of the line of the letterwww.AgriMoon.Comshould be obtained in one strokeofthepencil.28
Engineering DrawingLettering ABCDEFGHIJKLMNOPQRSTUVWXYZStandard letter sizeT O M Q VAXY --W --I --Remaining letter---6 mm H & 6 mm W6 mm H & 8 mm W6 mm H & 0 mm W6 mm H & 5 mm WFor numbersothers1 -- 6 mm H & 0 mm W-- 6 mm H & 5 mm Wwww.AgriMoon.Com29
Engineering DrawingGeneral letter size for use Main titles – 6 to 8 mmSub titles – 3 to 6 mmNotes/dimensions figures – 3 to 5 mmSpace between letters – H/5Space between words- 6H/5www.AgriMoon.Com30
Engineering DrawingLettering proportionsCharacteristicof letteringMultiple of Dimensions (mm)hLettering height h(10/10) h5710Height of lower caseletters c1(7/10) h3.557Spacing betweencharacter a(2/10) h11.42Minimum spacing(15/10) hbetween baselines b17.510.515Minimum spacing(13/10) hbetween baselines b26.59.113Line width d(1/10) h0.50.71Spacing betweenwords e(6/10) h34.26www.AgriMoon.Com31
Engineering Drawingwww.AgriMoon.Com32
Engineering DrawingDrawing sheetwww.AgriMoon.Com33
Engineering Drawing1020101706010www.AgriMoon.Com34
Engineering Drawing170415415601010103606050www.AgriMoon.Com35
Engineering Drawing415D. S. C. ANAND415101010DRAWING PRACTICEYOUR NAMESCALE:SEM-FIRST DATEROLL NO-SIGNDRG NO:3www.AgriMoon.Com36
Engineering Drawing10102010121210www.AgriMoon.Com37
Engineering DrawingLesson 4:Dimensioning Technique Every language has its own rules ofgrammar. Rules of grammar : Lines, lettering, anddimensioningwww.AgriMoon.Com38
Engineering DrawingDimensioningIt is a specification of the size and shape of a part orassembly.The important information on a drawing is thedimension and tolerance of all of its features.Every drawing showing the true shape of an objectmust supply its exact length, breadth, height, sizesand positions of holes, grooves etc. supplying thisinformation on a drawing is called dimensioning.www.AgriMoon.Com39
Engineering Drawing line : Dimension line is a thin continuous line.DimensionIt is terminated by arrowheads touching theoutlinesExtension line: An extension line is also a thincontinuous line drawn in extension of an outline.Arrowhead : An arrowhead is placed at each end of adimension line. Its pointed end touches an outline orextension line. The size of an arrowhead should beproportional to the thickness of the outline.Leader: One of the end of leader terminates either inan arrow head or a dot. The arrowhead touches theouter line where the dot is placed within the outer line.The other end is terminated in a horizontal line.Leader is never drawn vertical or horizontal ofcurved. It is drawn at a convenient angle of not lesswww.AgriMoon.Comthan 30 0 to the line to which it touches40
Engineering DrawingArrowhead : An arrowhead is placed at each end of adimension line. Its pointed end touches an outline orextension line. The size of an arrowhead should beproportional to the thickness of the outline.www.AgriMoon.Com41
Aligned dimensioning systemThe dimension is placed perpendicular to thedimension line in such a way that it may beread from the bottom edge or the right handedge of the drawing sheet. The dimensionshould be placed near the middle and above.Engineering Drawingwww.AgriMoon.Com42
Engineering DrawingUnidirectional dimensioning systemIn unidirectional system all dimensions are so placed that theycan be read from the bottom of the drawing sheet.The dimension lines are broken near the middle for inserting thedimensions. This system is mainly used for large drawings.www.AgriMoon.Com43
Engineering DrawingProgressive or parallel dimensioningAll dimension are shown from a common base lineSmaller dimensions should be placed nearer the view andlarger further away so that extension lines do not crossdimension lines.www.AgriMoon.Com44
Engineering DrawingLetter SQ should precede the dimension for a rod of squarecross-section.The SPHERE should be placed before the dimension of aspherical part.SR20www.AgriMoon.Com45
Engineering DrawingSymbols Used in Dimensioningwww.AgriMoon.Com46
Engineering DrawingVarious methods of dimensioning different sizes ofcircles.R20Ø12Ø18www.AgriMoon.Com47
Engineering DrawingDimensioning the Radius of an ArcDimension line for the radius should passthrough the centre of the arcDimension an arcs by its radius.www.AgriMoon.Com48
Engineering DrawingThe general rules of dimensioning are:1. Dimensioning should be done completely that furthercalculation of any dimension or direct measurement from thedrawing is not necessary.2. Dimension should be outside the view.3. Dimension should be placed on the view where its use is shownmore clearly.4. Do not dimension to hidden lines;5. Dimension lines should not cross any other line of the drawing.6. An outline or a centre line should never be used as a dimensionline.7. Aligned system of dimensioning is recommended.www.AgriMoon.Com49
Lesson 5: Orthographic Projection – Important termsEngineering DrawingHorizontal PlaneA plane parallel to the floor is known as horizontalplane. Orthographic projection of an object on horizontalplane is known as top view (plan).Vertical planeOne plane conveniently selected out of the planesperpendicular to horizontal plane is known as verticalplane. It is known as front view (elevation).Auxiliary vertical planeA plane perpendicular to both horizontal plane andvertical plane both is known as auxiliary vertical plane.Orthographic projection on A.V.P. is known as end viewor side view.www.AgriMoon.Com50
ProjectionIf straight lines are drawn from various pointson the contour of an object to meet a plane, objectis said to projected at that plane the figure formedby joining in correct sequence the points at whichthe lines meet the plane is called a projection ofthe object. ProjectorsThe lines from the object to the plane arecalled as the projectors Plane of projectionThe plane on which the projectors meet isknown as the plane of projection Orthographic projectionWhen the projectors are parallel to each otherand also perpendicular to the projectionwww.AgriMoon.Complane, theprojection is called51orthographic projection.Engineering Drawing
Engineering DrawingOrthographic Projection (Top View) Horizontal Plane A plane parallel to the floor is known as horizontal plane.Orthographic projection of an object on horizontal plane isknown as top view (plan).www.AgriMoon.Com52
Orthographic Projection (Front View)Engineering Drawing Vertical planeOne plane conveniently selected out of the planesperpendicular to horizontal plane is known as verticalplane. It is known as front view (elevation).www.AgriMoon.Com53
Orthographic Projection (Right Side View)Engineering Drawing Auxiliary vertical planeA plane perpendicular to horizontal plane and vertical planeboth is known as auxiliary vertical plane. Orthographic projection onA.V.P. is known as end view or side view.www.AgriMoon.Com54
Engineering DrawingConti . Parallel edges of the object are shown byparallel lines. Right angle remains as it is. Semi circle also remains as such. Each view show only two dimensions of theobject.www.AgriMoon.Com55
Difference between First angle projection andThird angle projectionEngineering DrawingNo. First angle projection1The object is kept in the firstquadrant.2The object lies between theobserver and the plane ofprojection.Third angle projectionThe object is assumed to be keptin the third quadrant.The plane of projection liesbetween the observer and theobject.3The plane of projection isThe plane of projection isassumed to be non-transparent. assumed to be transparent.4Plan comes below the elevation Plan comes above the elevationand left side view is drawn toand left side view is drawn to thethe right of elevation.left side of the elevation5This method of projection isnow recommended in India56This method is used in USA andwww.AgriMoon.Comother countries.
Engineering DrawingSymbols for 1st & 3rd AngleProjectionwww.AgriMoon.Com57
MULTIVIEW PROJECTIONEngineering DrawingThree principle dimensionsof an object WidthDepthDepthAdjacent view(s)is needed tofulfill the sizedescription.HeightHeightEach view will representedonly two dimension .Width58www.AgriMoon.ComDepth
Engineering DrawingTO OBTAIN MULTIVIEWREVOLVE THE OBJECTTop viewRight side viewFront view59www.AgriMoon.Com
OBSERVER MOVE AROUNDEngineering DrawingTop viewFront viewRight side viewwww.AgriMoon.Com60
THE GLASS BOX CONCEPTEngineering DrawingRear viewLeft side viewBottom view61www.AgriMoon.Com
HistoryDepthEngineering DrawingWidthHeightwww.AgriMoon.Com62
PROJECTION OF OBJECTEngineering DrawingThe views are obtained by projecting all objectfeatures to the picture plane.www.AgriMoon.Com63
PROJECTION OF OBJECTEngineering Drawingssswww.AgriMoon.Com64
PROJECTION OF OBJECTEngineering Drawingwww.AgriMoon.Com65
Engineering DrawingEdgesOBJECT FEATURESare lines that represent the boundarybetween two faces.CornersRepresent the intersection of two ormore edges.EdgeCornerEdgeNo edgewww.AgriMoon.ComNo corner66No corner
Engineering DrawingSurfacesOBJECT FEATURESare areas that are bounded by edgesor limiting element.Limitingelementis a line that represents the last visiblepart of the curve omLimit
Engineering DrawingOrthographic Projection Orthographic drawingsrepresent threedimensional objects inthree separate viewsarranged in a standardmanner.www.AgriMoon.Com68
Engineering DrawingConverting to Orthographicwww.AgriMoon.Com69
Engineering Drawingwww.AgriMoon.Com70
Engineering DrawingOrthographic Viewswww.AgriMoon.Com71
Engineering DrawingOrthographic Projectiona system of drawing views of an object usingperpendicular projectors from the object to aplane of projectionwww.AgriMoon.Com72
Engineering DrawingRevolving an Object to Producethe other Viewswww.AgriMoon.Com73
Engineering DrawingThe Six Basic Viewswww.AgriMoon.Com74
Engineering DrawingThe Standard Arrangement of ViewsTOPLEFT FRONT RIGHTBOTTOMREARTo make it possible for someone to interpret the drawing.www.AgriMoon.Com75
Engineering Drawingwww.AgriMoon.Com76
Engineering DrawingOrthographic Projectionwww.AgriMoon.Com77
Engineering DrawingOpening the Boxwww.AgriMoon.Com78
Final views for third angle projection methodEngineering Drawingwww.AgriMoon.Com79
Engineering DrawingObject for exercise Complete three orthographic views of theobject. Include visible, hidden, and center lineswhere appropriate.www.AgriMoon.Com80
Engineering DrawingSolutionwww.AgriMoon.Com81
Engineering DrawingSolutionwww.AgriMoon.Com82
Lesson 6: Sectional ViewsEngineering Drawing– Why sectional views are needed Invisible features of an object are shown by means ofhidden lines in their projected views. But when such lines are too many, these lines make theviews more complicated and difficult to interprete.In such a case it is customary to imagine the object as beingcut through by planeThe part of the objectbetween a plane &observer is assumedto be removedwww.AgriMoon.Com83
Important termsCutting plane or section planeEngineering DrawingThe imaginary plane by which the object isassumed to be cut through. It is assumed to beparallel to the plane on which the view isprojectedwww.AgriMoon.Com84
Engineering DrawingCUTTING PLANECutting plane is a plane that imaginarily cutsthe object to reveal the internal features.CuttingplaneCutting plane lineSection lineswww.AgriMoon.Com85
Engineering DrawingSection: The surface produced by cutting an objectby the section plane is called sectionSectional view : The projection of the section alongwith the remaining part of the object is calledsectional viewCutting plane line : The position of the cutting plane isindicated by these line. The direction of viewing thesection is shown by arrows resting on the cuttingplane line & designated by capital letter. e.g. A-Awww.AgriMoon.Com86
CUTTING PLANE LINEEngineering DrawingCutting plane line is an edge view of the cuttingplane.Indicate the pathof cutting plane.www.AgriMoon.Com87
Engineering DrawingCUTTING PLANE LINEThin lineViewingdirectionwww.AgriMoon.Com88
Engineering DrawingCUTTING PLANE LINE The sight arrows at theend of the cutting planeare always perpendicularto the cutting plane. The direction of the arrowindicates the line of sight.www.AgriMoon.Com89
Engineering DrawingThe section is indicated by hatching or section linesThe section lines should be drawn evenly spaced inclinedat 45 0 to the axis or to the main outline of the section. Itcan be drawn at 30 0 or 60 0Section lines should be drawn with 2H or 3H pencilwww.AgriMoon.Com90
Engineering DrawingSECTION LININGSection lines or cross-hatch lines are used toindicate the surfaces that are cut by the cuttingplane.SectionlinesDrawn with 2H or 3H pencil.www.AgriMoon.Com91
Engineering Drawing Section LinesSection lines (crosshatching) are used to showwhere the cutting plane passed through solidmaterialwww.AgriMoon.Com92
SECTION LINES SYMBOLSEngineering DrawingThe section lines are different for each ofmaterial’s type.For practical purpose, the cast iron symbol isused most often for any materials.Cast iron,Malleable ironConcreteSandWoodwww.AgriMoon.Com93
SECTION LINING PRACTICEEngineering DrawingThe spaces between lines may vary from 1.5 mmfor small sections to 3 mm for large sections.COMMON MISTAKEwww.AgriMoon.Com94
Engineering DrawingSection Lining Techniquewww.AgriMoon.Com95
Cutting Planes & SectionsEngineering Drawingwww.AgriMoon.Com96
Cutting Planes & SectionsEngineering Drawingwww.AgriMoon.Com97
Engineering DrawingTypes of Section Views Full sectionsHalf sectionsRevolved sectionsRemoved sectionsOffset sectionswww.AgriMoon.Com98
Engineering DrawingFull Section View In a full section view, when the object isassumed to be cut through entirely and thefront half removed. Note that hidden lines become visible in asection viewHidden Linesare Visiblewww.AgriMoon.Com99
Engineering DrawingFULL SECTION VIEWThe view is made by passing the straight cuttingplane completely through the part.www.AgriMoon.Com100
Engineering DrawingMultiple Sectioned ViewsSECTION A-ABAASECTION B-BBwww.AgriMoon.Com101
Engineering DrawingIndividual Exercise Sketch a full section of the object shown belowwww.AgriMoon.Com102
Engineering DrawingIndividual Exercise Were you correct ?www.AgriMoon.Com103
Engineering DrawingHALF SECTION VIEWIt may be assumed to be cut by two cutting planes at right angleto each other and containing two center lines of the object.The one quarter of the object between two plane is then removedshowing only a half section.www.AgriMoon.Com104
Engineering DrawingHALF SECTION VIEWA center line is used to separate the sectioned halffrom the unsectioned half of the view.Hidden line is omitted in unsection half of the view.www.AgriMoon.Com105
Engineering DrawingLesson 7:Types of pictorial projection Oblique's– Cavalier– Cabinet Isometricswww.AgriMoon.Com106
Engineering DrawingCavalier Oblique Front view true size Receding Axis Angle(Normally 30 , 45 or60 ) is Variable Depth dimension(receding axis) truesizewww.AgriMoon.Com107
Engineering DrawingCabinet Oblique Front view true size Receding Axis Angle(Normally 30 , 45 or60 ) is Variable Depth dimension(receding axis) halfsizewww.AgriMoon.Com108
Engineering DrawingSide by Side ComparisonCavalier ObliqueCabinet Obliquewww.AgriMoon.Com109
Engineering DrawingWhich is the cube ?www.AgriMoon.Com110
Engineering DrawingWere you right?www.AgriMoon.Com111
Engineering DrawingAngles in Oblique Angles in front vieware drawn true size Other angles must belocated usingcoordinates Appearance of anglesmay be distortedwww.AgriMoon.Com112
Engineering DrawingCircles in Oblique Drawn true size infront view Drawn as ellipses onreceding planes Layout using aRhombuswww.AgriMoon.Com113
Engineering DrawingCylinders in Oblique Front and Backsurfaces are circular “Sides” are drawn aslines tangent to thefront and backwww.AgriMoon.Com114
Engineering DrawingTypes of Axonometricswww.AgriMoon.Com115
Engineering DrawingOrientation of Pictorial Objectswww.AgriMoon.Com116
Engineering DrawingIsometrics Axes equally separated(120 )H, W, and Dmeasurements are truesize along iso. axesAngles must be locatedby coordinatesCircles appear asellipses on all surfaceswww.AgriMoon.Com117
Engineering DrawingIsometric Circles & Angleswww.AgriMoon.Com118
Engineering DrawingIsometric Ellipseswww.AgriMoon.Com119
Engineering DrawingConstruction of Cylinders Lightly block in thecylinderwww.AgriMoon.Com120
Engineering DrawingConstruction of Cylinders Lightly block in thecylinder Sketch the upper andlower ellipseswww.AgriMoon.Com121
Engineering DrawingConstruction of Cylinders Lightly block in thecylinder Sketch the upper andlower ellipses Connect the ellipseswith Tangent lineswww.AgriMoon.Com122
Engineering DrawingConstruction of Cylinders Lightly block in thecylinder Sketch the upper andlower ellipses Connect the ellipseswith Tangent lines Darken the lineswww.AgriMoon.Com123
Lesson 8Engineering DrawingTemporaryFastening devicesWhen parts of a machine are joined in such a way thatthese can be dismantled or re-assembled again easily, itis called temporary fastening. The device used are;Threaded fastener- bolts- studs- screwsNon-threaded fastenerkey- keys- pinwww.AgriMoon.Com124
Engineering DrawingTHREAD APPLICATION1. To hold parts together.2. To move part(s) relative to others.Part APart BPart Cwww.AgriMoon.Com125
THREAD APPLICATIONEngineering Drawing1. To hold parts together.2. To move part(s) relative to others.Wood working visewww.AgriMoon.ComPalm fruit pressing machine126
THREAD TERMINOLOGYEngineering DrawingExternalthreadA thread cut on the outside ofInternalthreadA thread cut on the inside ofa cylindrical body.a cylindrical body.External threadInternal threadwww.AgriMoon.Com127
THREAD TERMINOLOGYEngineering DrawingRight-handthreadThread that will assemble whenLeft-handthreadThread that will assemble whenturned clockwise.turned counter-clockwise.www.AgriMoon.Com128
THREAD TERMINOLOGYEngineering DrawingCrestThe outer-most part of a thread.RootThe bottom of the thread cut intoa cylindrical body.Thread angleThe angle between threads faces.External ThreadInternal ThreadThread angleRootRootCrestCrestwww.AgriMoon.Com129
THREAD TERMINOLOGYEngineering DrawingThe largest diameter onMajor diameteran internal or external thread.The smallest diameter onan internal or external thread.Internal ThreadMinor dia.Major dia.Minor dia.External ThreadMajor dia.Minor diameterwww.AgriMoon.Com130
THREAD TERMINOLOGYEngineering DrawingPitchThe distance between crests ofthreads.External ThreadInternal ThreadPitchwww.AgriMoon.Com131Pitch
Engineering DrawingEXTERNAL THREAD CUTTINGToolsOperationThreading DieDie stockwww.AgriMoon.Com132
Engineering DrawingINTERNAL THREAD CUTTINGToolsOperationTwist drillTapTap wrenchwww.AgriMoon.Com133
Engineering DrawingCOMPARISON OF THREAD CUTTINGExternal ThreadInternal ThreadMinor Dia.Major Dia.www.AgriMoon.Com134
DETAILED REPRESENTATIONEngineering DrawingUse slanting lines to represent crest and root.Roots and crest are drawn in sharp .Internal threadExternal threadThread runoutPitch60owww.AgriMoon.Com135
Engineering DrawingUse alternate long and short lines for representingcrests and roots of the thread, respectively.Internal threadExternal threadPitchRoot (thick line)Crest (thin line)136www.AgriMoon.Com
Engineering DrawingUse thick continuous lines for representing crestand thin continuous lines for representing root ofthe thread, respectively.External threadInternal threadThread runoutPitch/2Rootwww.AgriMoon.ComCrest137
SIMPLIFIED REPRESENTATIONEngineering DrawingUse thick continuous lines for representing crestand thin continuous lines for representing root ofthe thread, respectively.External threadInternal threadwww.AgriMoon.Com138Sectional view
DRAWING STEPS OF EXTERNAL THREADEngineering DrawingDraw an arc thatrepresents a root.Draw45o ChamferDrawthreadaxisDraw line making30o with thread axisMinordia.Major dia.Draw a circle thatrepresents a crest.Thread LengthStartingposition139www.AgriMoon.Com
Engineering DrawingDRAWING STEPS OFInternalThreadTHREADED HOLE1. Through threaded holeSectional viewDraw a crestDraw a rootcrestMinordia.Major dia.DrawthreadaxisrootDraw a circle thatrepresents a crest.Draw an arc thatrepresents a root.140Section lines www.AgriMoon.Comare drawninto the crest of a thread.
Engineering DrawingDIMENSIONING THREADED HOLEUse local note tospecify8.50 Drill, 20 Deep,M10 Tapped, 15 Deep1. Tap drill size2. Drill depth3. Thread form4. Nominal size5. Pitch6. Thread depthwww.AgriMoon.Com141
Engineering DrawingLesson 9Drawing of bolt and nutBOLT : TerminologyBolt is a threaded cylinder with a head.Thread lengthLengthHexagonal headbolt and nutWidthacross flat142Headthicknesswww.AgriMoon.Com
Engineering DrawingTypes of Boltswww.AgriMoon.Com143
The standard proportions for nuts and boltheads may be obtained from the standardtables published by B.I.S.Approximate standard dimensionsD the nominal diameter of the boltHeight or thickness of the nut: T DWidth across flats, W 1.5D 3 mmAngle of chamfer 300Radius of the chamfer, R 1.4DEngineering Drawingwww.AgriMoon.Com144
Engineering DrawingApproximate dimensions of a washer1. Diameter of washer 2D 3 mm2. Thickness 0.12 D3. Angle of chamfer 300www.AgriMoon.Com145
BOLT : Drawing stepsDraw anend viewof the headDrawboltaxisDraw abolt head30oDrawbody of a boltMajor fEngineering DrawingB/2B/2LengthHBThread LengthStartingpositionwww.AgriMoon.Com146
Engineering DrawingNUT : Drawing stepsDraw an end viewof the nutB/2B/2HBDash lines representa threaded hole areomitted for clarity.www.AgriMoon.Com147
Engineering DrawingBOLT : Application2. Insert a washer.3. Screw a nut.1. Insert a bolt intoa clearance holewww.AgriMoon.Com148
Engineering DrawingBolts are used to connect two pieces that arenot too thick.Two clearance holes are drilled on both piecesin order to pass through the bolt, then a nut and awasher are used with it to connect the two piecestogether.www.AgriMoon.Com149
Lesson 10Engineering DrawingDrawing of studSTUD : TerminologyStud is a headless bolt, threaded at both ends.Thread lengthThread 50
Index SN Lesson Name Page No Module1 Lines, lettering and scales Lesson 1 Manual drafting tools fo
