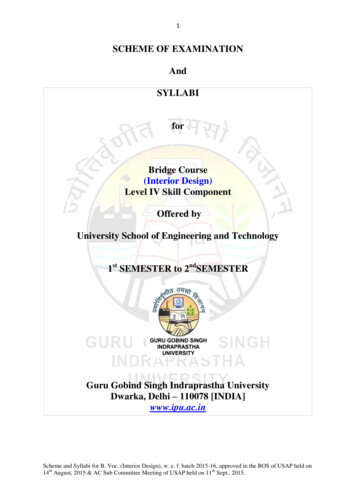
Transcription
1SCHEME OF EXAMINATIONAndSYLLABIforBridge Course(Interior Design)Level IV Skill ComponentOffered byUniversity School of Engineering and Technology1st SEMESTER to 2ndSEMESTERGuru Gobind Singh Indraprastha UniversityDwarka, Delhi – 110078 [INDIA]www.ipu.ac.inScheme and Syllabi for B. Voc. (Interior Design), w. e. f. batch 2015-16, approved in the BOS of USAP held on14th August, 2015 & AC Sub Committee Meeting of USAP held on 11 th Sept., 2015.
2NOMENCLATURE OF CODES GIVEN IN THE SCHEME OF 19.20.21.22.23.24.ET stands for Engineering and Technology.AP stands for Architecture and PlanningV stands for Vocation.MC stands for Mobile Communication.SD stands for Software Development.AE stands for Automobile.CE stands for Consumer Electronics.PT stands for Printing Technology.CT stands for Construction Technology.RA stands for Refrigeration & Air-Conditioning.PD stands for Power Distribution Management.ID stands for Interior Design.AA stands for Applied Arts.CS stands for Computer Science.MS stands for Management Studies.EN stands for Environmental EngineeringPH stands for PhysicsAS stands for Applied Science.HS stands for Humanities and Social Sciences.SS stands for Social Services.L/T stands for Lecture and TutorialP stands for Practical.S/D stands for Drawing/StudioP/D stands for Practical/DrawingScheme and Syllabi for B. Voc. (Interior Design), w. e. f. batch 2015-16, approved in the BOS of USAP held on14th August, 2015 & AC Sub Committee Meeting of USAP held on 11 th Sept., 2015.
3TITLE OF THE PROGRAMMEBACHELORS OF VOCATION IN INTERIOR DESIGNPreamble:Creativity is the essence of Interior Design. Interior Design is an art and process of designing the Interior spaces.Interior Design deals with the optimum utilization of space, physical comfort and visual enrichment. An InteriorDesigner can take undertake projects that includes arranging the basic layout of space within the building aswell as projects that requires understanding of Technical issues. Interior Design is now a specialized branch ofthe building industry .Interior Designer requires deep knowledge of style, new techniques and latest materials asa profession Interior Design offers great challenges and sky is the limit.Aims & Objective: To provide vertical & horizontal mobility to students passed 10 2 with vocation subjects. Banking of credits for skills and general components which enables the students for multiple exit andentry point The programme structure attempts to blend appropriate technical knowledge and skills, personal andprofessional skills and substantive ‘hands-on’ and field / site experience required in the trade. To integrate NSQF level in order to enhance employability of the graduates and meet industryrequirements. Such graduates apart from meeting the needs of local and national industry are alsoexpected to be equipped to become part of the global work force. The learners will have flexibility to develop themselves according to their strengths and careerinterests.Job Prospects – Level V – One Year DIPLOMAPass out students can take up drafting work in Interior Design and Architects office. Level VI-ADVANCE DIPLOMACan work with Interior Designers and Architects and can also take up jobs as Display and Exhibitiondesigners Level VIIStudents are ready to take up both the above said jobs and complete Interior Design projects forproviding only consultancy and turnkey basis. They can also take up specific jobs according to theirinterest such as Product Design, Furniture Design, Furnishing Design, Teaching, Govt. Jobs etc.Scheme and Syllabi for B. Voc. (Interior Design), w. e. f. batch 2015-16, approved in the BOS of USAP held on14th August, 2015 & AC Sub Committee Meeting of USAP held on 11 th Sept., 2015.
4BACHELOR OF VOCATIONINTERIOR DESIGN (LEVEL 3)BRIDGE COURSE FOR BOTH (10 2)/ITI STUDENTS(FIRST SEMESTER EXAMINATION)Code NoPaper /DBasic Design-IGraphic Presentation-IFurniture Design-IMaterial Specification22232220Credits333312BACHELOR OF VOCATIONINTERIOR DESIGN (LEVEL 4)BRIDGE COURSE FOR BOTH (10 2)/ITI STUDENTS(SECOND SEMESTER EXAMINATION)Code NoPaper IDPaperLS/DCreditsAPVID-402APVID-404Basic Design-IIGraphic ure Design-IIInterior Design22223312No. of hours: 12 x 15 180 and Total hours of study in Bridge Course: 180 180 360Note: The students are advised to mandatorily complete the bridge course alongwith LEVEL-V regularcourse. The credits earned are of qualifying nature and should be completed within four semesters (2years) for obtaining Diploma/Advanced Diploma/ B.Voc Degree, as a pre-requisite. A certificate to thisaffect shall be issued by the Principal/Director of affiliated Institutes to be submitted to COE. NSQFLEVEL-IV certification may be done through the respective agencies involved.Scheme and Syllabi for B. Voc. (Interior Design), w. e. f. batch 2015-16, approved in the BOS of USAP held on14th August, 2015 & AC Sub Committee Meeting of USAP held on 11 th Sept., 2015.
5BASIC DESIGN-IPaper Code: APVID-401Paper: Basic Design-IL2P/D2C3INSTRUCTIONS TO PAPER SETTERS:MAXIMUM MARKS: 751. Question No. 1 should be compulsory and cover the entire syllabus. This question should have objectiveor short answer type questions. It should be of 25 marks.2. Apart from Question No. 1, rest of the paper shall consist of four units as per the syllabus. Every unitshould have two questions. However, student may be asked to attempt only 1 question from each unit. Eachquestion should be of 12.5 marks.Objectives: To developed aesthetics and drawing abilities.UNIT-IFree Hand Sketching:1.2.3.4.Straight lines, curve lines, slant lines etc.Sketching of objects in pencil.Rendering with pencil shading and ink.Rendering with color.UNIT-IISource of Design:1.Sketching Natural Environment, Leaves, Flowers, Trees, Non-Living forms and Living forms.UNIT-IIIComposition:1.Drawing compositions using lines and geometrical shapes and natural environment.UNIT-IVDecorative Design:1.Note:On the basis of source of Design decorative design like Murals ,Wallpaper, Carpets, Draperies &Upholstery can be made on sheetsSheets and files to be prepared on the above topics.Scheme and Syllabi for B. Voc. (Interior Design), w. e. f. batch 2015-16, approved in the BOS of USAP held on14th August, 2015 & AC Sub Committee Meeting of USAP held on 11 th Sept., 2015.
6GRAPHIC PRESENTATION-IPaper Code: APVID-403Paper: Basic Design-IL2P/D2C3INSTRUCTIONS TO PAPER SETTERS:MAXIMUM MARKS: 751. Question No. 1 should be compulsory and cover the entire syllabus. This question should have objectiveor short answer type questions. It should be of 25 marks.2. Apart from Question No. 1, rest of the paper shall consist of four units as per the syllabus. Every unitshould have two questions. However, student may be asked to attempt only 1 question from each unit. Eachquestion should be of 12.5 marks.Objectives: To develop skills in drawing and drafting.UNIT-IUse of Drawing Board, T- Scale, Sets Square1.2.Drawing Horizontal and Vertical Lines, Curve Lines, Angles.Drawing Different Geometrical Forms.UNIT-IIScale Drawing1.2.3.Understanding Scale –Metric and Foot and Inch.Reduction and Enlargement.Drawing Geometrical Forms with Measurements.UNIT IIIFree Hand Lettering and Scaled LetteringUNIT IVFree Hand Sketching of Different Interior Accessories & Interior Exterior Existing Spaces.NOTE: Sheets and File to be prepared on the above topicsScheme and Syllabi for B. Voc. (Interior Design), w. e. f. batch 2015-16, approved in the BOS of USAP held on14th August, 2015 & AC Sub Committee Meeting of USAP held on 11 th Sept., 2015.
7FURNITURE DESIGN-IPaper Code: APVID-405Paper: Furniture Design -IL2P/D2C3INSTRUCTIONS TO PAPER SETTERS:MAXIMUM MARKS: 751. Question No. 1 should be compulsory and cover the entire syllabus. This question should have objectiveor short answer type questions. It should be of 25 marks.2. Apart from Question No. 1, rest of the paper shall consist of four units as per the syllabus. Every unitshould have two questions. However, student may be asked to attempt only 1 question from each unit. Eachquestion should be of 12.5 marks.Objectives: To create ability to understand furniture design and to draw and render the furniture.UNIT-IIntroduction to Development and Usage of Furniture.UNIT-IIImportance of Furniture in Relation to Interiors.UNIT-IIIFree Hand Sketches of Residential Furniture and Human.1.2.3.4.Bed Room Furniture.Living Room Furniture.Children Room Furniture.Dining Room Furniture.UNIT-IVInk and Colour Rendering of Residence Furniture Pieces.NOTE:Furniture to be drawn free hand on sheets and file is to be prepared collecting different designs of residencefurniture.Scheme and Syllabi for B. Voc. (Interior Design), w. e. f. batch 2015-16, approved in the BOS of USAP held on14th August, 2015 & AC Sub Committee Meeting of USAP held on 11 th Sept., 2015.
8MATERIAL SPECIFICATIONPaper Code: APVID-407Paper: Material SpecificationL3P/D0C3INSTRUCTIONS TO PAPER SETTERS:MAXIMUM MARKS: 751. Question No. 1 should be compulsory and cover the entire syllabus. This question should have objectiveor short answer type questions. It should be of 25 marks.2. Apart from Question No. 1, rest of the paper shall consist of four units as per the syllabus. Every unitshould have two questions. However, student may be asked to attempt only 1 question from each unit. Eachquestion should be of 12.5 marks.Objectives: To gain knowledge of basic building material and their usage.UNIT-IIntroduction to Various Basic Building Materials.1.Bricks, Cement, Sand, Steel, etc.UNIT-IIIntroduction to Building Components.UNIT-IIIIntroduction to Different Materials Used in Interior Design.1.2.Wall finishes-Plastering and painting.Floor finishes-TilesUNIT-IVIntroduction to different types of Timber & Metals Used in Interiors and Furniture DesignNOTE: Collecting samples and preparing file.Scheme and Syllabi for B. Voc. (Interior Design), w. e. f. batch 2015-16, approved in the BOS of USAP held on14th August, 2015 & AC Sub Committee Meeting of USAP held on 11 th Sept., 2015.
9BASIC DESIGN-IIPaper Code: APVID-402Paper: Basic Design-IIL2P/D2C3INSTRUCTIONS TO PAPER SETTERS:MAXIMUM MARKS: 751. Question No. 1 should be compulsory and cover the entire syllabus. This question should have objectiveor short answer type questions. It should be of 25 marks.2. Apart from Question No. 1, rest of the paper shall consist of four units as per the syllabus. Every unitshould have two questions. However, student may be asked to attempt only 1 question from each unit. Eachquestion should be of 12.5 marks.Objectives: To develop skills for understanding of color and its application in sketching of Interior spaces.UNIT-IIntroduction to Colours:1.2.3.Primary, Secondary, Tertiary ColoursColour WheelRole Of Colours In InteriorsUNIT-IICompositions in Colours and Ink1.2.Use of lines, Geometrical shapes.Forms from nature& own surroundings.UNIT IIIPatterns1.2.3.Shapes derived from nature & surroundings to create motives & compositionsDifferent TexturesUse of different color schemesUNIT IVSketching and Rendering1.Interior Accessories And Furnishings In Different MediumNOTE-Sheets and file is to be prepared on the above topicsScheme and Syllabi for B. Voc. (Interior Design), w. e. f. batch 2015-16, approved in the BOS of USAP held on14th August, 2015 & AC Sub Committee Meeting of USAP held on 11 th Sept., 2015.
10GRAPHIC PRESENTATION-IIPaper Code: APVID-404Paper: Graphic Presentation-IIL2P/D2C3INSTRUCTIONS TO PAPER SETTERS:MAXIMUM MARKS: 751. Question No. 1 should be compulsory and cover the entire syllabus. This question should have objectiveor short answer type questions. It should be of 25 marks.2. Apart from Question No. 1, rest of the paper shall consist of four units as per the syllabus. Every unitshould have two questions. However, student may be asked to attempt only 1 question from each unit. Eachquestion should be of 12.5 marks.Objectives: To develop skills in drawing and drafting.UNIT-ILettering1.2.Measured And Free Hand Decorative Lettering in Pencil, Ink &ColorLettering 7:5,5:4UNIT-IIArchitectural Symbols1.2.Various architectural symbols and usage in drawing.Sheet presentation.UNIT-IIIDrawing1.Drawing 2Dand 3D geometrical objects.UNIT-IVPlan and Elevation1.Understanding Drawing Plan and Elevation of different Geometrical forms and objects.NOTE: Sheets to be prepared on the above topics.Scheme and Syllabi for B. Voc. (Interior Design), w. e. f. batch 2015-16, approved in the BOS of USAP held on14th August, 2015 & AC Sub Committee Meeting of USAP held on 11 th Sept., 2015.
11FURNITURE DESIGN-IIPaper Code: APVID-406Paper: Furniture Design-IIL2P/D2C3INSTRUCTIONS TO PAPER SETTERS:MAXIMUM MARKS: 751. Question No. 1 should be compulsory and cover the entire syllabus. This question should have objectiveor short answer type questions. It should be of 25 marks.2. Apart from Question No. 1, rest of the paper shall consist of four units as per the syllabus. Every unitshould have two questions. However, student may be asked to attempt only 1 question from each unit. Eachquestion should be of 12.5 marks.Objectives: To get the knowledge about the furniture used in different materials according to Anthropometricdata.UNIT-IFree Hand Sketches1.Furniture used in residential & commercial Interiors such as office ,shops and RestaurantsUNIT-IIAnthropometric Sizes1.Furniture used in Residential & commercial interiorsUNIT-IIIMaterial and Hardware Used in Residence FurnitureUNIT-IVScale Drawing1.2.Bed room & Living room furnitureOffice & Shop furnitureNOTE: Sheets and File to be prepared on the above topics.Scheme and Syllabi for B. Voc. (Interior Design), w. e. f. batch 2015-16, approved in the BOS of USAP held on14th August, 2015 & AC Sub Committee Meeting of USAP held on 11 th Sept., 2015.
12INTERIOR DESIGNPaper Code: APVID-408Paper: Interior DesignL2P/D2C3INSTRUCTIONS TO PAPER SETTERS:MAXIMUM MARKS: 751. Question No. 1 should be compulsory and cover the entire syllabus. This question should have objectiveor short answer type questions. It should be of 25 marks.2. Apart from Question No. 1, rest of the paper shall consist of four units as per the syllabus. Every unitshould have two questions. However, student may be asked to attempt only 1 question from each unit. Eachquestion should be of 12.5 marks.Objectives: To develop Design conceptsUNIT-IDesign:1.2.3.4.Definition of Design, arrangement and composition.Introduction to elements and principles of Design.Introduction to History & Indian cultureIntroduction to period and contemporary furniture in Interior.UNIT-IIScaled Drawing1.2.3.Drawing single room to scale.Drawing Plan and Elevations of single room.Understanding placement of furniture in room.UNIT-IIIAccessories and Furnishings1.Sketches of different accessories and furnishings used in interiors.NOTE: Sheet and file to be prepared on the above topics.Text Book(s):Scheme and Syllabi for B. Voc. (Interior Design), w. e. f. batch 2015-16, approved in the BOS of USAP held on14th August, 2015 & AC Sub Committee Meeting of USAP held on 11 th Sept., 2015.
13SCHEME OF EXAMINATIONAndSYLLABIforBACHELOR OF VOCATIONinINTERIOR DESIGNOffered byUniversity School of Engineering and Technology1st SEMESTER to 2ndSEMESTERGuru Gobind Singh Indraprastha UniversityDwarka, Delhi – 110078 [INDIA]www.ipu.ac.inScheme and Syllabi for B. Voc. (Interior Design), w. e. f. batch 2015-16, approved in the BOS of USAP held on14th August, 2015 & AC Sub Committee Meeting of USAP held on 11 th Sept., 2015.
14BACHELOR OF VOCATIONINTERIOR DESIGNFIRST SEMESTER EXAMINATION(LEVEL-V)Paper CodePaper IDPaperLT/PS/DCredits30032103THEORY PAPERSAPVID-501ETVHS-519Applied Mathematics for Interior DesignCommunication Skills(Common to all disciplines)GENERAL ELECTIVE-I (Select any one)ETVHS-513Human Values & Professional Ethics2102APVID-505Fundamental of Computers3003ETVHS-517Personality Development & BehavioralScience3003OPEN ELECTIVE-I (Select any one)APVID-507Workshop (Wood & Metal)0202APVID-509Market Survey0202APVID-511Sketching0202PRACTICAL/VIVA VOCE/STUDIOAPVID-551Basic Design Source2065APVID-553Fundamentals of Interior Graphics1043APVID-555Furniture Design-I1043APVID-557Materials & Finishing Techniques1203APVID-559History of Interior Furniture1203APVID-561Furnishing & Fittings120315101431TOTALNote –03 hrs per week are kept for outdoor visits as per the requirementof the above subject which will include site visits, market survey,visit to various malls, exhibitions, art galleries & museums etc. Thesame shall be reflected in the time table.Training/Interior Design Project -IThe students are advised to undergo two weeks in-house trainingduring winter break and should submit project work for evaluationduring the second semester**General Elective –II (Select any One): NCC, NSS, YOGA, Sports, Community Services, ECO ClubNote: The student can opt to take General Elective-II during thefirst to fifth semesters and can earn credits and /or certificate as perthe requirements of the course opted for during the fifth semester.The camps or classes for the said programme can be held eitherduring weekend/holidays or winter/summer vacations. If in case,the classes are held during Saturday /Sunday then faculty shouldbe given off in lieu of Saturday/Sunday. Those students whocomplete General Electives-II shall be given certificate if they optout of the programme taking Diploma/Advanced Diploma andcredits will be posted in 5th Semester for B.Voc Degree students.Scheme and Syllabi for B. Voc. (Interior Design), w. e. f. batch 2015-16, approved in the BOS of USAP held on14th August, 2015 & AC Sub Committee Meeting of USAP held on 11 th Sept., 2015.
15Note:It is very important to decide the General Elective(s), CoreElective(s) and Open Elective(s) to be offered in the nextsemester well before the completion of current semester.General/Core and/or Open Elective Paper(s) will be floated, ifabout 50% (Not less than 1/3rd) of the total students opt for thesame in each case.Scheme and Syllabi for B. Voc. (Interior Design), w. e. f. batch 2015-16, approved in the BOS of USAP held on14th August, 2015 & AC Sub Committee Meeting of USAP held on 11 th Sept., 2015.
16BACHELOR OF VOCATIONINTERIOR DESIGNSECOND SEMESTER EXAMINATION(LEVEL-V)Paper CodePaper IDPaperLT/PS/DCredits20023003THEORY PAPERSAPVID-502ETVEN-502Applied Physics for InteriorsEnvironmental Science(Common to all discipline)OPEN ELECTIVE-II (Select any one)APVID-504Workshop-II (Wood & Metal)0202APVID-506Market VA VOCE/STUDIOETVEN-552Environmental Science Lab / Field Work0202APVID-552Interior Design-I1043APVID-554Display Design-I1043APVID-556Interior Graphics-I0042APVID-558Furniture Design-II1043APVID-560History of Interior Furniture-II1102APVID-562Interior Construction & Structures-I1043APVID-564Interior Project-I (Minor)000610052031TOTALNote –04 hrs per week are kept for outdoor visits as per the requirementof the above subject which will include site visits, market survey,visit to various malls, exhibitions, art galleries & museums etc. Thesame shall be reflected in the time table.Training/Interior Design Project –IIThe students are advised to undergo four weeks training duringsummer break and should submit project work for evaluationduring the third semester.Scheme and Syllabi for B. Voc. (Interior Design), w. e. f. batch 2015-16, approved in the BOS of USAP held on14th August, 2015 & AC Sub Committee Meeting of USAP held on 11 th Sept., 2015.
17APPLIED MATHEMATICS FOR INTERIOR DESIGNPaper Code: APVID-501Paper: Applied Mathematics for Interior DesignL3T/P0S/D0C3INSTRUCTIONS TO PAPER SETTERS:MAXIMUM MARKS: 751. Question No. 1 should be compulsory and cover the entire syllabus. This question should have objectiveor short answer type questions. It should be of 25 marks.2. Apart from Question No. 1, rest of the paper shall consist of four units as per the syllabus. Every unitshould have two questions. However, student may be asked to attempt only 1 question from each unit. Eachquestion should be of 12.5 marks.Objective & Pre-requisite: The objective of this subject are to ensure that students whatever their mathematicalbackground, they must acquire the knowledge which help them in calculation in Design, Construction,Estimation & Budgeting.UNIT-I:Trigonometry: [25%]; Measurement of angles in degree and radian and their conversion. Trigonometricalratios and their relations, ratios of allied angles (without proof), sum and differences formulae and theirapplications, product formulae, from product to sum difference and vice versa, multiple and sub multiple angles(2A,A/2).Matrices: [25%]: Definition and types of matrices, addition, subtraction, and multiplication of matrices, inverseof a 3 x 3 matrix by adjoin matrix method, solution of linear equations containing upto 3 unknown only.UNIT-II:Co-ordinate Geometry: [25%]1. Point- Cartesian and polar co-ordinates and their conversion, distance b/wtwo points, internal andexternal division formula, co-ordinates of centroid, in center and circum-centre, conditions of co-linearityof points.2. Straight line- Equation of a straight line in various standard forms, angle b/w straight lines, perpendiculardistance formulae.3. Circle- Equation of circle in standard and general form, finding the equation of circle when its centre andradius are given & when any 3 points on it are given.4. Conics – Definition of conics, parabola, ellipse and hyperbola and their standard equation. Finding theequation of parabola when its focus and directrix or focus and vertices are given, finding the equation ofan ellipse or hyperbola when focus, directrix and eccentricity are given. Given the standard equation ofconic to find its focus, directrix, vertex, axis, eccentricity and the length of latus rectums.UNIT-III:Centre of Gravity: Definition, Calculation of CG of plane figures, like I, T, L.C, O hallow and Box sections.Moment of Inertia (MOI): Definition, calculation of CG & MOI of plane figures about the principal axes e.g.rectangle, triangle & circle. Parallel axes theorem, Perpendicular axes theorem.UNIT-IV:Algebra: Menstruation - Area of plane figure:- Triangle- Rectangle- Circle- ParallelogramCalculation of volume and surface area of a right rectangular prism:- Pyramid- Cylinder- Cone- Sphere and area of irregular figures.Arithmetic and Geometrical Progression – Definition and simple problems.Text Book(s):[T1]Applied Mathematics by R.D. Sharma[T2]Plane Trigonometry by S.L. LoneyReference Book(s):[R1]Applied Maths – Dr. Niraj Pant, King India Publication[R2]Applied Maths – H.K. Dass, C.B.S. PublicationScheme and Syllabi for B. Voc. (Interior Design), w. e. f. batch 2015-16, approved in the BOS of USAP held on14th August, 2015 & AC Sub Committee Meeting of USAP held on 11 th Sept., 2015.
18COMMUNICATION SKILLS(Common to all disciplines)Paper Code: ETVHS-519Paper: Communication SkillsL2T/P1S/D0C3INSTRUCTIONS TO PAPER SETTERS:MAXIMUM MARKS: 751. Question No. 1 should be compulsory and cover the entire syllabus. This question should have objective orshort answer type questions. It should be of 25 marks.2. Apart from Question No. 1, rest of the paper shall consist of four units as per the syllabus. Every unitshould have two questions. However, student may be asked to attempt only 1 question from each unit. Eachquestion should be of 12.5 marks.Objectives and Pre-requisites: Students should have studied General English up to secondary level and thesubject aims at developing communication skills in writing, speaking as well as body language.Learning Outcomes: The students should be able to communicate effectively to his/her superiors as well asjuniors at work place in his/her professional field.UNIT-IRecognizing and Understanding Communication Styles: What is Communication?, Passive Communication,Aggressive Communication, Passive-Aggressive Communication, Assertive Communication, Verbal and NonVerbal Communication, Barriers and Gateways to Communication.[T1, T2][No. of Hrs. 08]UNIT-IIListening Skills: Types of Listening (theory /definition), Tips for Effective Listening Academic Listening(lecturing), Listening to Talks and Presentations, Basics of Telephone communicationWriting Skills: Standard Business letter, Report writing, Email drafting and Etiquettes, Preparing Agenda andwriting minutes for meetings, Making notes on Business conversations, Effective use of SMS, Case writing andDocumentation.[T1, T2][No. of Hrs. 12]UNIT-IIISoft Skills: Empathy (Understanding of someone else point of view), Intrapersonal skills, Interpersonal skills,Negotiation skills, Cultural Aspects of Communication.[T1, T2][No. of Hrs. 10]UNIT-IVGroup Communication: The Basics of Group Dynamics, Group Interaction and Communication, How to BeEffective in Groups, Handling Miscommunication, Handling Disagreements and Conflicts, ConstructiveCriticism.[T1,T2][No. of Hrs. 12]Text Book(s):[T1]Mckay, M., Davis, M. & Fanning, P.(2008). Messages: The Communication Skills Book, NewHarbinger Publications[T2]Perkins, P.S., & Brown, L. (2008). The Art and Science of Communication: Tools for effectivecommunication in the workplace, John Wiley and SonsReference Books:[R1]Krizan et al (2010). Effective Business Communication, Cengage Learning.[R2]Scot, O. (2009). Contemporary Business Communication, Biztantra, New Delhi.[R3]Chaney & Martin (2009). Intercultural Business Communication, Pearson Education[R4]Penrose et al (2009). Business Communication for Managers, Cengage Learning.Scheme and Syllabi for B. Voc. (Interior Design), w. e. f. batch 2015-16, approved in the BOS of USAP held on14th August, 2015 & AC Sub Committee Meeting of USAP held on 11 th Sept., 2015.
19URBAN TRANSPORTATION REQUIREMENT & PLANNING(Open Elective-I)Paper Code: ETVAE-507Paper: Urban Transportation Requirement & PlanningL3T/P0C3INSTRUCTIONS TO PAPER SETTERS:MAXIMUM MARKS: 751. Question No. 1 should be compulsory and cover the entire syllabus. This question should have objective orshort answer type questions. It should be of 25 marks.2. Apart from Question No. 1, rest of the paper shall consist of four units as per the syllabus. Every unitshould have two questions. However, student may be asked to attempt only 1 question from each unit. Eachquestion should be of 12.5 marks.Objectives and Pre-requisites: Student should have studied subjects such as Physics, General Science andMathematics. This subject provides knowledge of different principals of electrical engineering, basic idea ofdifferent electronic components, semi conducting devices, transducers and digital electronics used in theindustry. The objective of this subject is to make the student understand the transportation requirement in theurban areas and to be aware of the basics of planning. The student should have basic knowledge about street,road and highways.Learning Outcomes: The student after studying this subject should be able to plan the transportation andshould be able to design the roads or pathways accordingly.UNIT-IIntroduction & Urban Transportation System Planning: Role of transportation in urban development,Transportation problems in urban areas, Purpose of transportation planning, Transportation planning processand factors affecting it, Travel demand and factors affecting it, Urban transport forecasting.[T1][No. of Hrs. 10]UNIT IITransportation Plan Preparation: Definitions: corridor, corridor traffic forecasting, corridor traffic study,count, segment, point, segment capacity, screen line, Corridor identification, Mass transit system, Urban massrapid transit system, Rail based transit – Metro, Light rail transit system (LRT), Mono rail, Sky rail, Road basedtransit – Bus rapid transit system (BRTS), Electric trolley bus, commuter Bus / City Bus.[T1][No. of Hrs. 12]UNIT-IIITraffic Management and Control: Traffic Management measures; Arterial Management; Traffic Signs principles, types and design considerations, road markings; Traffic Signals - types, optimal cycle length andsignal settings, warrants; Regulation of Traffic - speed regulation, regulation of vehicle, parking regulations.[T1][No. of Hrs. 11]UNIT-IVTransport and Environment: Traffic noise - factors affecting noise, abatement measures, standards; airpollution - factors affecting air pollution levels, abatement measures, standards; Traffic Safety- accidentreporting and recording systems, factors affecting road safety; Transport Planning for Target groups - Children,adults, handicapped and women; Norms and Guidelines for highway landscape.[T1][No. of Hrs. 12]Text Book(s):[T1]Kadiyali, L. R., “Traffic Engineering and Transportation Planning”, Khanna Publishers, New DelhiReference Books:[R1]Hutchison, B. G., “Introduction to Transportation Engineering and Planning”, Tata McGraw-Hill Pvt.Ltd.[R2]Morlok, Edward K., “Introduction to Transportation Engineering and Planning”, Tata McGraw-HillPvt. Ltd.[R3]Vuchic, Vukan R., “Urban Public Transit System and Technology”, PHI Learning, New Delhi[R4]Dickey, John W., “Metropolitan Transportation Planning”, Tata McGraw-Hill Pvt. LtdScheme and Syllabi for B. Voc. (Interior Design), w. e. f. batch 2015-16, approved in the BOS of USAP held on14th August, 2015 & AC Sub Committee Meeting of USAP held on 11 th Sept., 2015.
20HUMAN VALUES & PROFESSIONAL ETHICS(General Elective-I)Paper Code: ETVHS-513Paper : Human Values & Professional EthicsL2T/P1C2Non-University Examination Scheme (NUES)Note: There will be no End-Term External University Examination. Marks are to be given on the basis of twointernal sessional test of 30 marks each and one final Viva-voce project report Examination of 40 marks.Objectives:This introductory course input is intendeda. To help the students appreciate the essential complementarity betwe
Interior Design is an art and process of designing the Interior spaces. Interior Design deals with the optimum utilization of space, physical comfort and visual enrichment. An Interior Designer can take underta
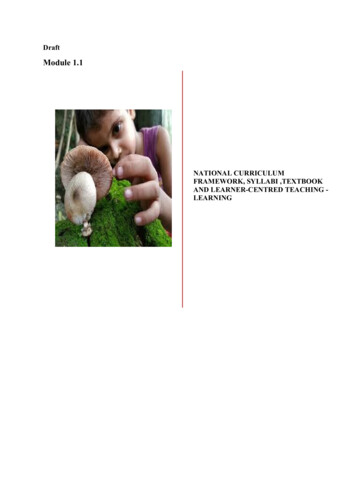
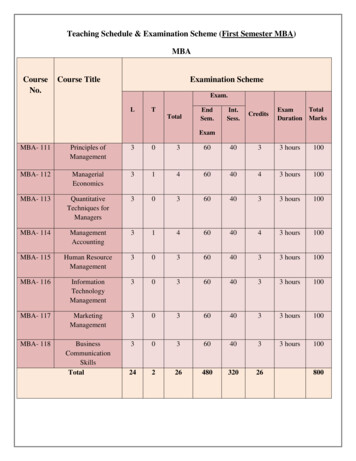
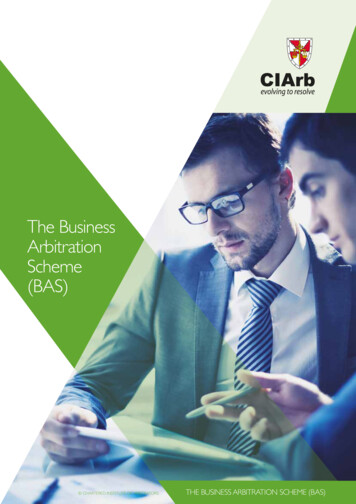
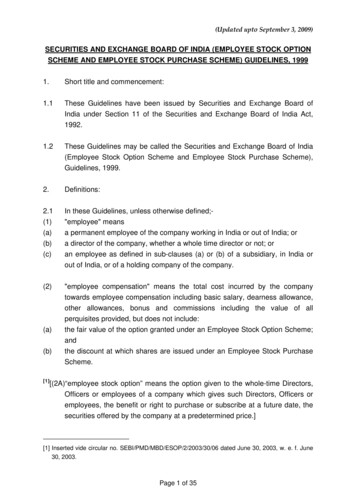

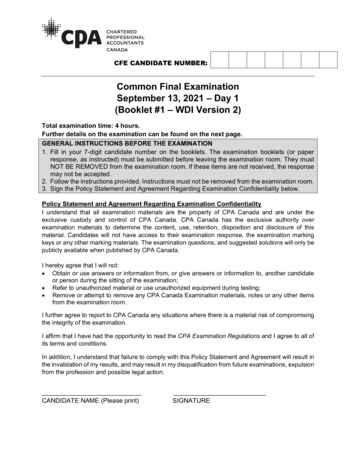
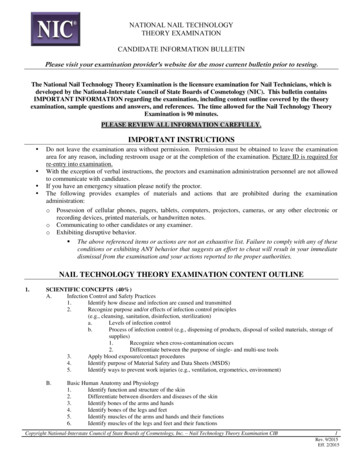
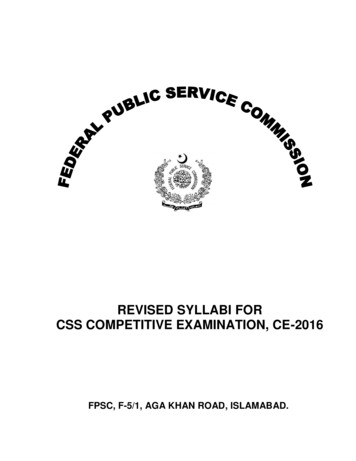

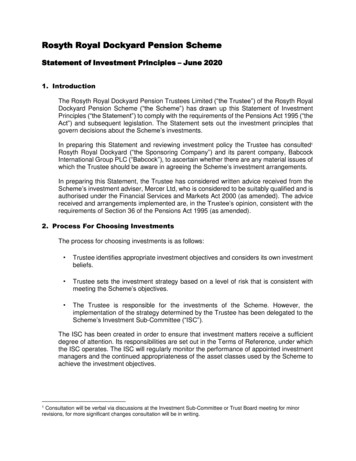
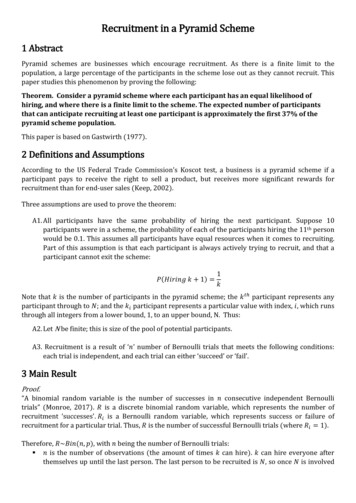
![[Title to come] DSP Dynamic Asset Allocation Fund](/img/24/dsp-dynamic-asset-allocation-fund.jpg)