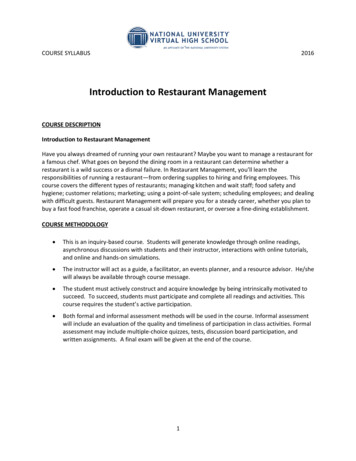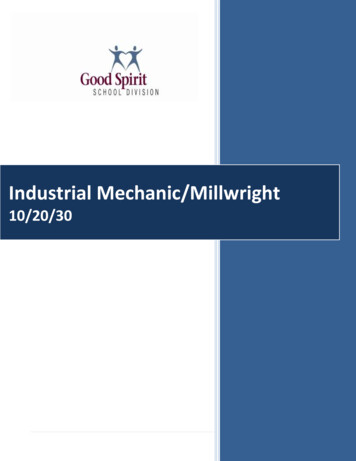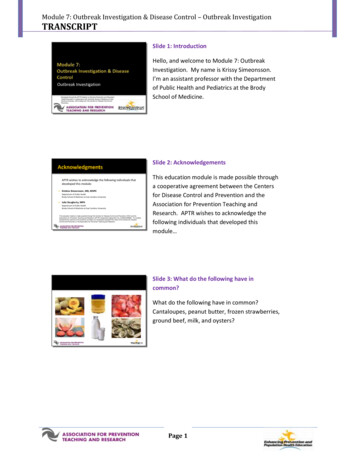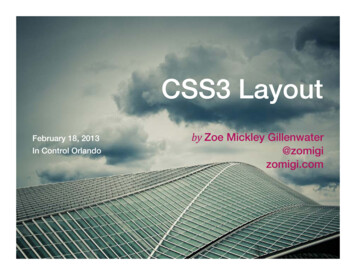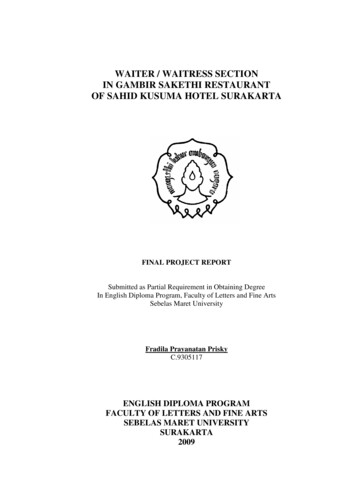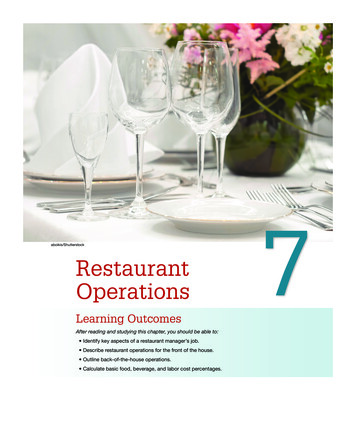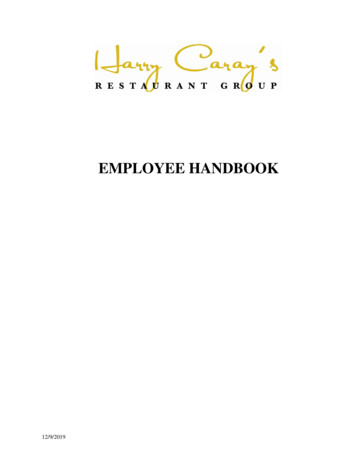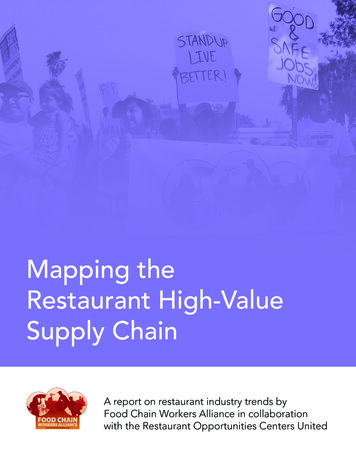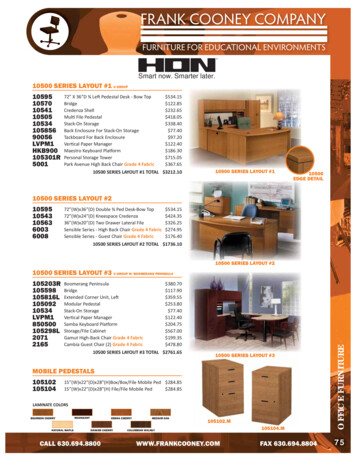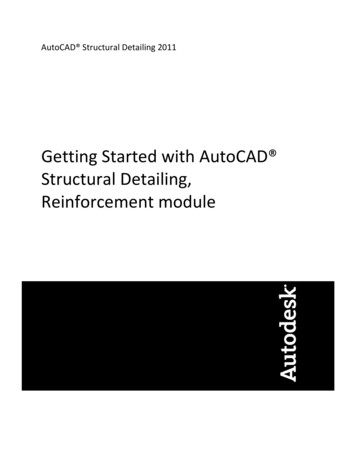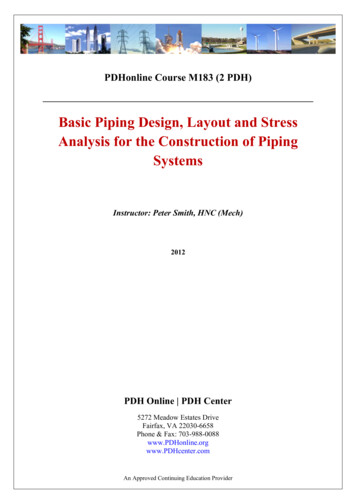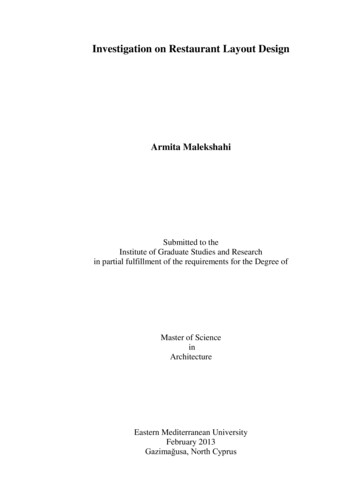
Transcription
Investigation on Restaurant Layout DesignArmita MalekshahiSubmitted to theInstitute of Graduate Studies and Researchin partial fulfillment of the requirements for the Degree ofMaster of ScienceinArchitectureEastern Mediterranean UniversityFebruary 2013Gazimağusa, North Cyprus
Approval of the Institute of Graduate Studies and ResearchProf. Dr. Elvan YılmazDirectorI certify that this thesis satisfies the requirements as a thesis for the degree of Masterof Science in Architecture.Assoc. Prof. Dr. Özgür DinçyürekChair, Department of ArchitectureWe certify that we have read this thesis and that in our opinion it is fully adequate inscope and quality as a thesis for the degree of Master of Science in Architecture.Asst. Prof. Dr. Nazife ÖzaySupervisorExamining Committee1. Prof. Dr. Kutsal Öztürk2. Asst. Prof. Dr. Ceren Boğaç3. Asst. Prof. Dr. Nazife Özay
ABSTRACTExpanding the wind mind of pleasure, comfort is court at its edge. Therefore, asuccessful implemented layout design could be a breaking point. For a restaurant toaccommodate both the customers and associates, the layout design should be given atopmost priority. Layout design for any restaurant makes accomplishment of taskefficient for both front and back of the house. Categorically, there are five types ofrestaurants which can be differentiated as Casual dining, family style, fast dining or highend, fast food or quick services and fast casual. Practically all types of restaurants dealwith the same design considerations which are lighting design, colure design, sound andacoustic design, heating, cooling and ventilation design, material design, exterior spacedesign and layout design.Thus, in this thesis the subject matter is to understand “what are the importantconsiderations in restaurant layout design?” defining the restaurant spaces and therelationship between them. The outcome will be valuable for restaurant management,interior designers, architects, architecture and interior design students. The layout designin restaurant can be considered in different variation such as proximity of spaces i.e.lobby, dining area, self-service area, kitchen, storage, water closet, mechanical andelectrical room, staff room, changing room to each other, size of spaces, functionalsequences and relationship between different functions, flow pattern in spaces, directionof functions and designing for disable groups.iii
Therefore, the aim of this study should serve the analysis of layout design, and create aguideline for successful restaurant design. As a result, the analysis was carried out on thelayouts of the selected restaurants i.e Califorian Gold, Funky Buddha, Palm House,Temel Reis, D&B which are located in Gazimagusa in North Cyprus.The selected restaurants used as the case study, are the restaurants that have adequateaccessibility to her information, while they are having acceptable architectural designs.these restaurants have a capability of serving food to 130-450 people at the same timewhile its size is between 450-5500 square meter. Because of the constraint of welldesign restaurants in Gazimagusa, there are a few restaurants that can be chosen in thisstudy, some of these restaurants selected for inspection, according to the principles cancount as casual and fine dining restaurants. Nonetheless, the information gathered areused for restaurant history and also for significant factors in restaurant design.For the field study the selected restaurants were analyzed according to the layout designcriteria's, which was developed, on the base of literature survey, observations, interview,sketches and photos which are all part of data collection method. Hence these items werehad been used to analyzed each restaurant independently thorough the help of graphs,bubble diagrams, charts and pictures.As a result the analysis conducted with having an acceptable design and design problem.The final layout analysis table, illustrates the acceptable percentage design and designproblems for each individual space of all stated restaurants one by one. After reaching tothe desired percentage of acceptable design and design problems for each particulariv
restaurants space, presented by chart, which gathers all the restaurant illustrationaccording to the individual layout factors. These charts lead to the knowledge of thefinal layout design which shows the final categorization of the selected restaurantaccording to the best result.Keywords: Restaurant, Design, Layout design, Design, Organization, Space relationshipv
ÖZMemnuniyet zihnin bakış açısını genişletir. Bu nedenle düzen ve tasarım başarılı birhayatın kesişme noktasıdır. Bir restoran için müşteri ve çalışanların ihtiyaçlarınıkarşılamak ve ağırlamak adına işleyiş şeması, mekan organizasyonu ve tasarımına özengösterilmelidir. Herhangi bir restoran için düzen, işleyiş şeması ve tasarımı, hem öntarafta bulunan müşteri, hem de arka tarafta çalışanlar için işlevsel düzeni vememnuniyeti artırıcı en önemli unsurların başında gelir. Genel olarak restoranları beşsınıfta incelemek mümkündür. Bunlar; aile restoranları, fast-food (çabuk/hızlı yemek)restoranları, üst düzey restoranlar, gündelik restoranlar, gündelik ve çabuk hazırlananyemek servis eden restoranlardır. Tarzı ne olursa olsun, tüm restoranlar için mimari ve içmekan tasarımı özellikle akustik, aydınlatma, ısıtma-soğutma ve havalandırma, malzemeve renk seçimi, mobilya ve organizasyonu büyük önem taşımaktadır. Tüm bu unsurlarıngerektiği şekilde etkili olması ise işlevsel düzen, mekan organizasyonu ve tasarımınabağlıdır.Tüm bunlar ışığında, bu çalışmanın esas amacı restoranların barındırdığı işlevler vebunlar arasındaki ilişkileri tanımlamaktır. Elde edilen sonuçlar restaurat işletmecileri, içmimarlar, mimarlar, mimarlık ve iç mimarlık öğrencileri için değerli olacaktır. Restorantasarımı, bizi karşılayan lobiden, yemek yenen mekanlara, personel odasından, mutfakve çeşitli servis mekanlarına kadar birçok işlev grubunu bir arada barındırmaktadır.Bu nedenle, bu tez çalışmasının amacı, işlevsel düzen, bunların tasarımı ve hizmetanalizi ile birlikte başarılı bir restoran tasarımı oluşturmak için öncelik edecek bir rehbervi
oluşturmaktır. Bu amaçla oluşturulan etmenler/veriler seçilen restoranlar üzerinde testedilmiştir. Analiz edilen restoranlar Kuzey Kıbrıs, Gazimağusa da yer almaktadırlar.Bunlar; Califorian Gold, Funky Buddha, Palm House, Temel Reis ve D&B Restoranttır.Seçilen restoranlar örnek değerlendirmelerde kullanılmış, işleyiş şeması ve bunlarınmimari tasarıma etkileri bakımından değerlendirilmiştir. Bu restoranların büyüklüğüortalama 450-5500 metrekare arasında iken, aynı anda 130-450 kişiye yemek sunabilmeözelliğine sahiptirler.Analiz sonucunda elde edilen verilere göre tasarım ve işlevsel düzenden kaynaklananproblemler saptanmıştır. Değerlendirme sonucunda elde edilen bilgiler tablolararacılığıyla yüzdelik olarak sunulmuştur.Anahtar Kelimeler; Restoran, tasarım, işlev şeması, organizasyon, mekan ilişkisi.vii
To my familyFor your unconditional support with my studiesI am honoured to have you as my parentsThanks you for giving me a chance to prove and improve myself through allmy walks of lifeviii
ACKNOWLEDGMENTI would like to express my deepest gratitude to my advisor, Asst.Prof.Dr Nazife Özayfor her excellent guidance, corrected my writing, caring, patience, and providing mewith an excellent atmosphere for doing my research. I would like to thank Assoc.ProfDr. Ozgur Dincyurek for numerous discussions and lectures on related topics that helpedme improve my knowledge in my field of study.Appreciations to Assist.Prof.Dr. Ceren Bogac for guiding and helping me to develop mybackground in this study. Special thanks goes to Prof.Dr. Kutsal Öztürk, who waswilling to be a part of thesis defense committee.Most importantly, none of this would have been possible without the love and patienceof my family. My immediate family, to whom this thesis is dedicated to, has been aconstant source of love, concern, support and strength all these years. I would like toexpress my heart-felt gratitude to my Father Mr. Fereydoun Malekshahi and Mother.MrsMona Malekshahi and my Brother Mr. Artabaz Malekshahi. My extended family hasaided and encouraged me throughout this endeavor.I have to give a special mention for the support given by Engr.Ogechi Obaegbulam Iwarmly appreciate the generosity and understanding of my friends.ix
TABLE OF CONTENTSABSTRACT . iiiÖZ . viDEDICATION . viiACKNOWLEDGMENT . ixLIST OF TABLES . xiiiLIST OF FIGURES . xv1 INTRODUCTION . 11.1 Back Ground Information . 11.2 Problem Statement . 21.3 Aims and Objective. 31.4 Methodology . 41.5 Limitation and Scope of the Study. 52 LITERATURE SURVEY . 62.1 Historical Background . 62.2 Types of Restaurants . 82.2.1 Casual Dining. 92.2.2 Family Style . 102.2.3 Fine Dining or High End. 112.2.4 Fast Food or Quick Serve Restaurant . 122.2.5 Fast Casual . 132.3 Main Consideration in Restaurant Design . 14x
2.3.1 Lighting Design . 152.3.1.1 Good Lighting . 162.3.1.2 Bad Lighting . 162.3.2 Colour Design . 172.3.3 Sound and Acoustic Design . 192.3.4 Heating, Cooling and Ventilation . 202.3.5 Material selection . 202.3.5.1 Floor Covering . 212.3.5.2 Wall Covering . 222.3.5.3 Window and Door Covering . 232.3.6 Exterior Space Design . 242.3.6.1 Facade Design . 242.3.6.2 Entrance and Signage Design . 252.3.6.3 Sitting Area . 262.3.7 Restaurant Layout Design . 272.3.7.1 Main Considerations in Restaurant Layout Design . 302.3.7.1.1 Proximity. 312.3.7.1.2 Sizes . 322.3.7.1.3 Functional Sequences and Relationship . 342.3.7.1.4 Flow Pattern in Spaces . 342.3.7.1.5 Directions . 392.3.7.1.6 Disable Group . 393 ANALYSIS OF SELECTED RESTAURANT IN NORTH CYPRUS;Gazimagusa . 403.1 Method of Selecting Restaurants in Gazimagusa; North Cyprus . 40xi
3.2 Analysis of Selected Restaurants . 413.2.1 Califorian Gold Restaurant . 413.2.2 Funky Buddha Restaurant . 473.2.3 Palm House Restaurant . 523.2.4 Temel Reis Restaurant . 573.2.5 D&B Cafe . 623.3 Final comparative analysis of Selected Restaurants . 674 CONCLUSION AND FINDINGS . 694.1 Recommendation for Further Study. 78REFERENCES . 80BIBLIOGRAPHY . 86xii
LIST OF TABLESTable 1: Floor area required for each types of restaurants . 9Table 2: This table shows the minimum foot-candle required in each restaurant area . 16Table 3: Diagram of the common restaurant kitchen . 29Table 4: The numbers in the table shows the importance of each function to be close andadjust to each other . 31Table 5: Table shows the toilet number according to customer’s places.33Table 6: Approximately space allocation for restaurant planning . 33Table 7: This table shows the area which is needed for chair occupancy (per- meal),dining area and kitchen for restaurant . 33Table 8: Restaurant layout diagram . 34Table 9: Flow of materials and staff in food services operation . 35Table 10: Califorian Gold. Analysis on restaurant layout design according to 2011-12 43Table 11: Analysis of Layout Design of Califorian Gold Restaurant . 44Table 12: Analysis of the Layout Design according to proximity . 45Table 13: Funky Buddha. Analysis on Restaurant Layout Design according to 2011-12. 49Table 14: Analysis of Layout Design of Funky Buddha Restaurant . 50Table 15: Analysis of the Layout Design according to proximity . 51Table 16: Palm House. Analysis on Restaurant Layout Design according to 2011-12 . 54Table 17: Analysis of Layout Design of Palm House restaurant . 55Table 18: Analysis of the Layout Design according to proximity . 56xiii
Table 19: Temel Reis. Analysis on Restaurant Layout Design according to 2011-2012 59Table 20: Analysis of Layout Design of Temel Resi restaurant. . 60Table 21: Analysis of the Layout Design according to proximity . 61Table 22: D&B. Analysis on Restaurant Layout Design according to 2011-12 . 64Table 23: Analysis of Layout Design of D&B restaurant . 65Table 24: Analysis of the Layout Design according to proximity . 66Table 25: Final Table of Layout Analysis . 67Table 26: Final Tables of Proximity Analysis . 68Table 27: The percentage of correct Sizes in selected restaurants . 70Table 28: The percentage of correct Sequences in selected restaurants . 71Table 29: The percentage of correct Relationship in selected restaurants. 72Table 30: The percentage of correct Flow in selected restaurants . 72Table 31: The percentage of correct Direction in selected restaurants . 73Table 32: The percentage of correct design for Disable people in selected restaurants . 74Table 33: The percentage of correct Proximity in selected restaurants . 74Table 34: The classification of positive percentages in selected restaurants according todifferent layout design factors. 75Table 35: The classification of positive percentages in selected restaurants according toall layout design factors . 76Table 36: The final classification of selected restaurants according to the best layoutdesign . 76xiv
LIST OF FIGURESFigure 1: Thermopolia design . 2Figure 2: Plan scheme and interior view of "La Condesa" restaurant . 10Figure 3: Plan scheme and an interior view from “The eight” restaurant. 11Figure 4: Plan scheme and interior view of “Jinwu Guocai” restaurant is located inShenzhen, China . 12Figure 5: Interior view and Plan scheme of “KFC” restaurant . 13Figure 6: Interior view and plan schema of “Modmarket” restaurant . 14Figure 7: Park Avenue Restaurant in New York . 18Figure 8: Nishimura restaurant is located in Beijing, China designed by CL3 architects22Figure 9: “Jinwu Guocai” restaurant is located in Shenzhen, China . 23Figure 10: Honeycomb restaurant is located in Shenzhen, China and designed by"SAKO" architects . 25Figure 11: Signage of Hard Rock Café. . 26Figure 12: Some views of Ezich Peanuts located in Kyrenia, Cyprus. . 27Figure 13: Customers flow patterns . 36Figure 14: This diagram showing the flow of staff in the restaurant . 37Figure 15: This diagram showing the choke points . 38Figure 16: Bubble Diagram of Califorian Gold restaurant . 42Figure 17: Bubble Diagram of Funky Buddha restaurant . 48Figure 18: Bubble Diagram of Palm House restaurant . 53Figure 19: Bubble Diagram of Temel Reis restaurant . 58xv
Figure 20: Bubble Diagram of D&B restaurant . 63xvi
Chapter 1INTRODUCTION1.1 Background InformationRestaurant is referred to as an establishment which prepares, make and serve food,drinks to customers, and earns money in return. So many restaurants also offer fooddelivery or take-out. The restaurant owner, is called the restaurateur. This word camefrom the French verb „restaurer‟, which means „to restore‟ (Potter, 1999). Chef is theprofessional cooker in a restaurant, which guides the staff and supervises the cookingline.Eating outside has long history which date back to Egypt (512 B.C) there were somedining places with a limited that served serving onion, wild fowl, and cereal (Walker,2011).According to (Theis, 2001) during ancient Rome there were places, which were offering the cold and hot food and serving drinks in Pompeii under the name of „thermopolia‟ and after that sung dynasty in China at 11th century. The „thermopolia‟typically was a counter in L-shape with storage close to it that contains cold and hotfood and beverages (Fig1).This restaurant were established, because of the lack of kitchen in many dwellings, atthat time and besides eating outside in the „thermopolia‟ was considered as socializing and communicating which was significant factor. In Pompeii „thermopolia‟ area,1
identified across the whole town, they were located in the main axes of the town andnear the important public spaces (Theis, 2001).Figure 1. Thermopolia design (Ricotti, 2006).The first construction that called “Restaurant” credited during 18th century inFrance. During the history, parallel to the technological, industrial developments,human needs and way of lives have been developed and restaurant designs were developed as well. There are different types and variations of restaurants today that designed in different concepts.1.2 Problem StatementSince 18th century, restaurants are the most common places for both eating and socializing (Potter, 1999). Eating and socializing plays important roles in a human‟slife. It is possible to say that restaurants and restaurant design are important as well.Designing a successful restaurant is more than arranging furniture and creating different spaces, there are more than hundreds of elements that should considered inrestaurant design. Most of the times both users and staff of restaurants are facing2
with some problems, which are related with size, organization, planning and spaces.However, the main problems are relating with the layout design.Thus, in this thesis the main aim is to understand “what are the important considerations in restaurant layout design?” defining the restaurant spaces and the relationshipamong them. The result it is expected to be useful for all restaurant managers, interior designers, architects, architecture and interior design students.1.3 Aims and ObjectiveThere are different factors that are effective on the quality of restaurant such as location, marketing, menu options, staffing, specials, materials/supplies and design. Inaddition, there are significant factors that are efficient on restaurant design such asfaçade design, entrance design, exterior space design, lighting design and control,and interior design. However, layout design is an important consideration for the restaurant that might affects all the others.Each restaurant has their own and unique design perspective while they are all shouldfollow the logical layout. The relationship between different spaces such as lobby,dining area, self-service area, kitchen, storage, water closet, mechanical and electrical room, staff room, changing room, these spaces‟ sizes, qualities, and sequences isall the part of the layout design. On the base of these, this study intended to make aninvestigation on layout design, and create a guide for successful restaurant design. Inaddition, an analysis will be carried out on the layouts of the selected restaurants thatare in North Cyprus; Gazimağusa.3
1.4 MethodologyIn general terms, the evaluation of this thesis is qualitative. The data collection method is according to literature survey and field study. Literature survey covers historical background of restaurant, types of restaurants, restaurant design, main designconsiderations and the important factors related to the plan layouts.For the case study specific kind of restaurants (casual and fine dining restaurants)which have enough accessibility to their information from Gazimağusa, North Cyprus will selected and analyzed according to layout design factors, which will be developed, on the base of literature survey, observations, interview, sketches and photos is part of data collection method. After all, for better result charts and graphswould analyze the collected data.The current research is structured in a way to form four entire chapters, which areorganized as follow: Chapter 1: this chapter introduces the research topic by givingbrief information on subject matter and emphasize on the history of restaurants andrestaurant layout, besides, methodology, aims and objectives as well as scope andlimitation of the study are defined.Chapter 2: second chapter is based on the literature survey and theoretical background of the thesis that consist historical background of restaurant, types of restaurants, restaurant design, main design considerations and the important factors relatedto the plan layouts are discussed.Chapter 3: In the third chapter, the selected restaurant from Gazimağusa will giveand analyzed. The analyses will be evaluated due to the selected considerations.4
Chapter 4: This chapter forms the concluding section of the thesis. Final remarks aswell as suggestion for further study implications will be presented.1.5 Limitation and scope of the studyThis study is going to be limited on restaurant layout design, which is one of themost important factor in restaurant design. This thesis would be limited onGazimağusa, North Cyprus restaurants such as "Temel Reis" and "Califorian". Thisthesis is based on designer and restaurant owner preference to achieving the best result and satisfaction of users and restaurants staffs. For this reason, there will be interview with restaurants owners and professional designers and restaurant users.5
Chapter 2LITERATURE SURVEY2.1 Historical BackgroundRestaurant is an establishment that prepares and serves food and other beverage tothe customers. According to Yüksel and Yüksel (2002) “restaurant are generally assumed to be in the business of selling food”.Restaurant was developed during 13th century in Hangzhou. Hangzhou was theeconomical, political and cultural center of China‟s Song Dynasty, which hadpopulation over 1 million people at that time. Restaurant growing had beendeveloped from Chinese teahouses, which was served to travelers. Years after yearsthose places had started to be a food service area for local people and Hangzhousrestaurant were established. During those times restaurant was used for differentstyle of price brackets, cousin and religious requirements (Zarei, 2007).Restaurant, as a buisness place which were preaparing and serving food as it orderedwas dedicated on 18th century in France. During the history France have played animportant role in developing the restaurant. There are three different theories aboutthis development:1- Boulanger, 1765.2- Mathurin Roze the Chantoiseau in Paris, 1766.3- Beauvilliers, 1786
1- Boulanger, 1765In 1765, a Parisian bouillon seller that called "Boulanger" wrote: "Boulanger sellsrestoratives fit for the gods"; this was probably the first establishment that called restaurant (Potter, 1999). The special food of the restaurant was a "soup restorantes"(restorative) which was the original name of restaurant, Boulanger believed that soupcould cure all sort of illnesses. In 1767, he created a new soup that consisted of whitesauce and sheep's (Walker, 2011).2- Mathurin Roze the Chantoiseau in Paris, 1766Referring to Spang (1961), the inventor was Mathurin Roze de Chantoiseau, a figurepresent of his time that he practically looks like an invention himself. The landowner‟s son and merchant, Roze went to Paris in the early 1760s. He had to float numbers of schemes he assumed would enrich his country and him at the same time. Thefirst construction that called restaurant credited during 18th century in France(Spang, 1961).3- Beauvilliers, 1782However, in 1782, in the Rue de Richelieu, Beauvilliers founded the first Parisianrestaurant. For the first time he introduced the list of dishes, which was on menu, andserving them in the individual tables throughout fixed hours (Potter, 1999).After that resturant spread rapidley around the world. In 1794, Julian‟s Restaratorwas opended in Boston, United State (Walker, 2011). The modern and formal styleof dining, which gave food to the customers with the plate that food ar
interior designers, architects, architecture and interior design students. The layout design . of functions and designing for disable groups. iv Therefore, the aim of this study should serve the analysis of layout design, and create a guideline for successful restaurant
