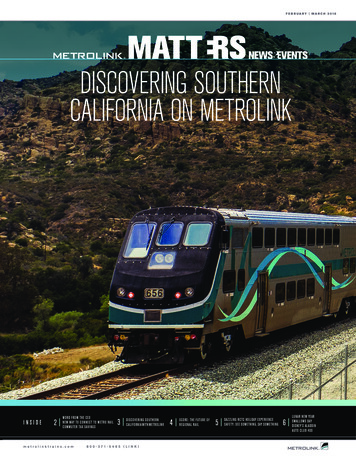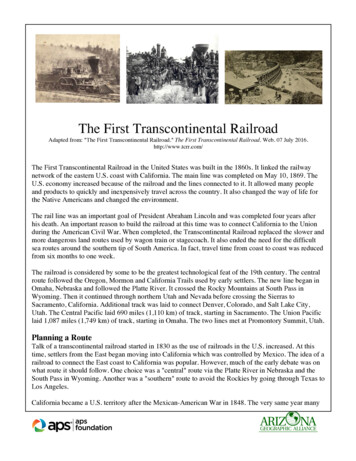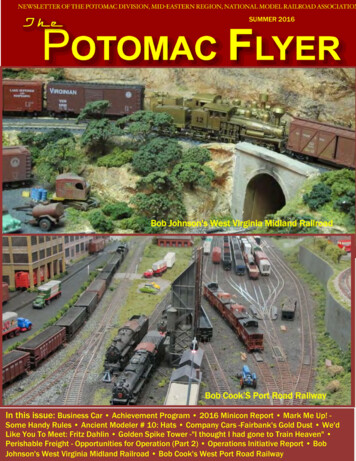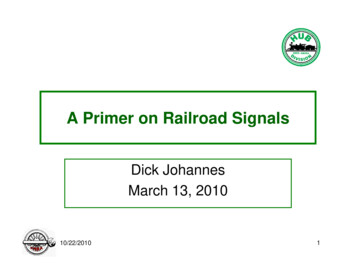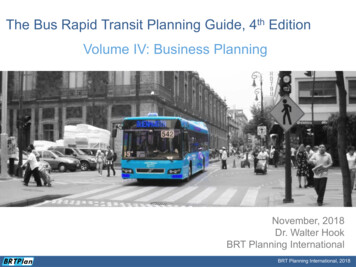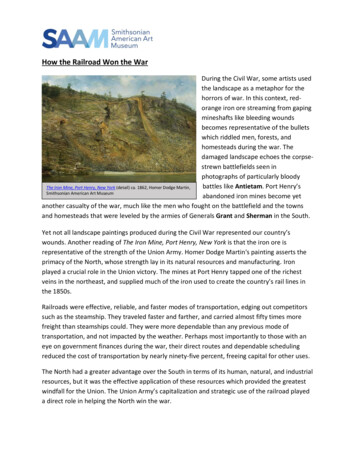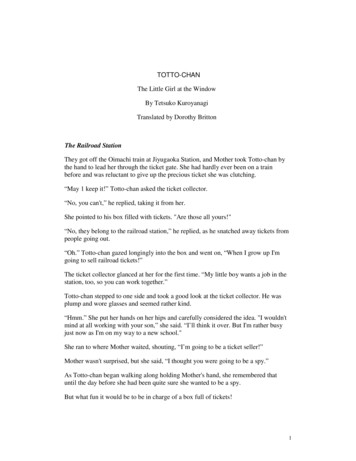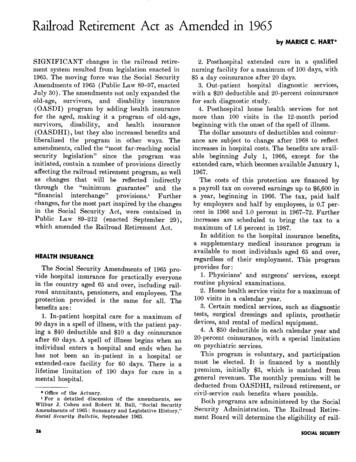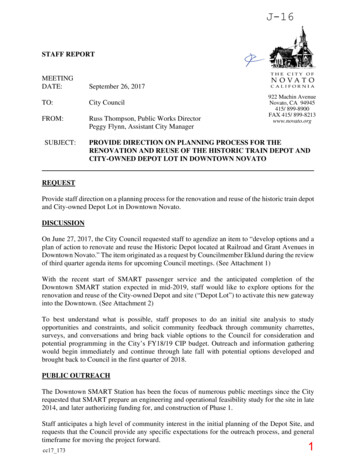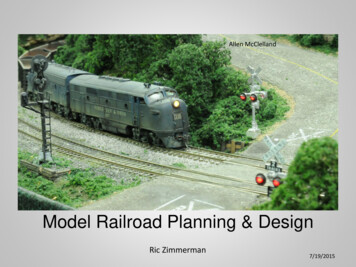
Transcription
Allen McClellandModel Railroad Planning & DesignRic Zimmerman7/19/2015
So, You’re Going to Build a Layout Congratulations, BUT WAIT, there’s more!– Don’t touch that hammer, or head to Smitty’sjust yet. Before you can really get into theconstruction phase of layout building, youmust do some serious planning andpreparation7/19/20152
EARLY PLANNINGSTEP 1 What do you want from your modelrailroad?– Quick, temporary entertainment– Opportunity to build a detailed diorama– An operational, miniature transportationsystem7/19/20153
EARLY PLANNINGSTEP 2 How much space can you allocate to themodel railroad layout?– A spare bedroom ( 9x12 feet/100 sq ft)– Part of a basement or family room– Attic space– Full basement ( 25x60 feet/1500 sq ft)7/19/20154
EARLY PLANNINGSTEP 3 What scale are you going to use – HO, N,O, or G– Scale impacts size– Minimum layout width in HO is approximately40” to reverse directions (18” Radius)– Point-to-point on a shelf as little as 6” wide(except corners)7/19/20155
EARLY PLANNINGSTEP 4 What are your interests?– What timeframe do you wish to model? Steam era, transition era, or modern– Passenger operation, switching, etc.– Continuous running or point-to-point?– Is there a special area you wish to model?– Do you want a specific railroad?7/19/20156
Denny LamuskaWhat Era?What type?Specific Railroad?Dave Holl7/19/2015Dan Hadley7
CREATING AN INITIAL CONCEPTSTEP 5a Begin to envision a concept in your mind– What type of railroad will you modelprototype, freelance or “proto-freelance”– What part of the country do you want to model– Long open runs or many cities?7/19/20158
CREATING AN INITIAL CONCEPTSTEP 5b What kind of terrain do you want?– Farm land– Industrial district– Mountains (Appalachians or western mountains?) Forest covered or barren rocks? Each provides special challenges– Local railroads– Space requirements– Structures7/19/20159
GenresPrairie/Farm LandMountains (Rockies)Industrial (Switching)Mountains (Eastern)Gerry Albers7/19/201510
DEVELOPING THE CONCEPTSTEP 6 To assist in clarifying the concept:– Create and outline of your ideas– Get a map of the area you want to model anddraw the railroad’s route– Recommendation: Write a short history 7/19/2015When did it start and its current statusWhat other “real” railroads are in the same areaWhat types of motive power are in the current inventoryWhat industries are servedMatch locale with railroad11
DEVELOPING THE CONCEPTSTEP 7 Research, research, research– Review the general area you plan to model What is the terrain like Mountains and valleys or flatter farm land If farm area, what type of crops (affects structure types)– If prototype or proto freelance What are the large cities or small townsWhat are the structures likeHow are they constructed – brick, frame, or bothWhat types of industries and what do they produce If possible, visit the area, take pictures andnotes7/19/201512
Northern Colorado7/19/201513
STARTING THE TRACK PLANSTEP 8 Ready to start? First and foremost, how much space is availablefor your layout– Accurately measure the area you will use– Draw a border on you plan and commit to this area Family needs may dictate smaller space than you envision Committing to the allocated space critical in planning You will have the desire to expand, sooner than you think Once the planning is done, the “die is cast”and .7/19/201514
THERE’S NO TURNING BACK NOW!7/19/201515
UNDERSTANDING THE LIMITATIONSSTEP 9 Next step – read available materials– Many track plan books available from sources– Read, read, read Paul Malloy’s Trackwork Handbook John Armstrong’s Track Planning for RealisticOperation NMRA data sheets, standards and recommendedpractices Other sources listed at the end of thepresentation7/19/201516
TRACK PLANNING TOOLSSTEP 10a FOR THE BEGINNER Many pre-packaged plans available– Sources: Model Railroader magazineAtlas Model Railroad Co. (http://www.atlasrr.com/)Local Hobby Shop (LHS)Public library– Some packages available with necessarytrackhttp://www.kalmbachstore.com/ ck-plans-and-layout-planning.html7/19/201517
Example: Atlas Plan #19 A Switching Layout 12X6 18” shelves Source: Atlas Model Railroad Co.7/19/201518
TRACK PLANNING TOOLSSTEP 10b FOR THE INTERMEDIATE MODELER– Try modifying an existing plan Using basic plan, change some of the dimensionsand/or the other elements Add an engine servicing area or a reverse loop Change the size of the basic plan, adding more area– Drawing a new plan Not recommended initially (opinion)– Unless scale is precisely maintained errors will appearduring construction– Drafting tools or computer programs are required to obtainan accurate plan– Drafting is difficult unless properly trained Tools can be expensive, if not already available7/19/201519
Plan #19 Modified(Colorado Central #1) Modular switchinglayout 6x12 On 24” shelves 3 modules for mobility Built in 1978; moved 7times (includingoverseas); abandoned20117/19/201520
TRACK PLANNING TOOLSSTEP 10c FOR THE ADVANCED MODELER– Create a plan using Computer Aided Design(CAD) Tools– Computer programs are expensive and serveonly one purpose, but they do a great job Can have large learning curve, but not necessarilyProvide accuracy and planning ease once learnedGood tools have templates for turnouts, crossings, etc.Provide accurate radii of curvesAbility to change portions of the plan without having tore-draft the plan Several available programs listed at end of clinic7/19/201521
Colorado Central #2-0-15Lift- Peco#5LStarted planning in 2011Currently under constructionThree levels, 5 power districtsThree interchanges (C&S, DRGW,DoD)North Yard (Staging) in adjoiningroomApproximately 135 feet of mainlineOver 90 turnoutsOperating under DCCPlans drawn using Empire Expresson a MacintoshAs many as 12 iterations for eachpart of the plan7/19/2015CoWheaton, Centennial andCodySouth to North -- BaseLevel 54"Peco #7LC46"443.Mid-LevelBase Level -8" (46")Desending to --12" ( 42")Brownpasses overBlueAFuel/4 4BNGT 42.5"North Yard - Staging46"446"933-30Fuel/RWaEngiSouth YardD&RGW North YardInterchangeColo Cent SouthSu75.5"22
COMMIT TO YOUR PLAN!!!STEP 11 Once decided, STICK TO THE PLAN!!!– Deviating or trying to expand the plan duringconstruction will lead to errors, some of whichcan be unrecoverable– Minor “tweaks” can be added/adjusted If expansion is an option, establish whereand how before the plan is complete– Can be added at a later date, etc7/19/201523
PLANNING FOR CONSTRUCTIONSTEP 12 Ready to start building? Wait! There isstill some planning to do. Some factors to consider– Additional lighting– Backdrop before benchwork– Height of layout– Leveling the baseline– Type of benchwork construction7/19/201524
BACKDROP & LIGHTING7/19/201525
HOW HIGH? Determine height of layout at start Eye level or “bird’s eye view?” Who is going to operate the layout– Youngsters dictate lower level– Optimum Layout Elevation range H - 28” toH – 17” (Where H Height of average viewer) Therefore: Optimum viewing level for a 6’ personranges from 40” to 60”Source: Designing and Building Multi-Deck Model RailroadsTony Koester, Kalmbach Books7/19/201526
LEVELING Since basement floors are rarely level, it isimportant to establish a level base– Use laser level– Snap a line– If you have a drop ceiling that is level,measure down7/19/201527
STARTING CONSTRUCTIONSTEP 13 (LAST ONE!) REMEMBER -- Plan first; build afterplanning is done– Measure twice (3 is better), cut once Now you can head for Smitty’s and thelumber yard GOOD LUCK !7/19/201528
BONUSSOME ADDED CONSTRUCTIONTIPS7/19/201529
UNDER TABLE WIRING Whenever possible, wire the layout with iton its sideUpper Level7/19/2015Lower Level30
The 4X8 Trick Saves space lost in corners Can be placed in thecorner of a room for easyaccessibility7/19/201531
Source Material NMRA – Div 3 web site http://www.modelraildayton.com/index.shtml– Many available NMRA links Kalmbach Publishing – numerous books on model railroading ding-model-railroadingbooks.html––––– Basic Model Railroad Benchwork, The Complete Photo Guide by Jeff WilsonBasic Trackwork for Model Railroader, The Complete Photo Guide by Jeff WilsonDesigning and Building Multi-Deck Model Railroads, by Tony KoesterIntroduction to Model Railroading by Jeff WilsonAvailable at your Local Hobby Shop and (possibly) the public libraryOnline: es– Model Railroader– Railroad Model Craftsman Yahoo Groups - http://groups.yahoo.com/– 532
Track Planning ComputerPrograms CadrailTM Sandia Software (www.cadrail.com) 3D Railroad Concept and Design, Abracadata Ltd.– www.abracadata.com– www.theliquidateher.com 3rd Planit (www.eldoradosoft.com)RR-Track, R&S Enterprises (www.rrtrack.com)XTrkCad.orgEmpire Express, Haddon 1533
7/19/201534
books.html – Basic Model Railroad Benchwork, The Complete Photo Guide by Jeff Wilson – Basic Trackwork for Model Railroader, The Complete Photo Guide by Jeff Wilson – Designing and Building Multi-
