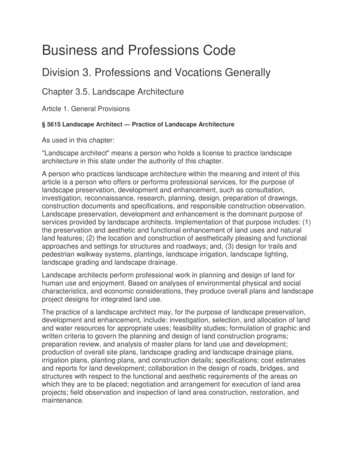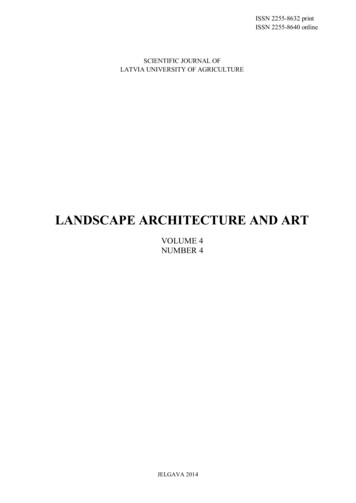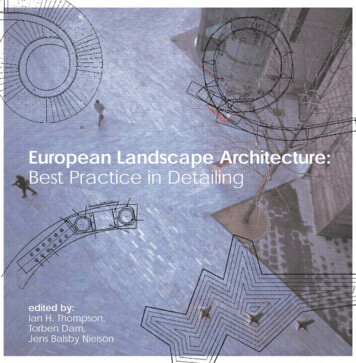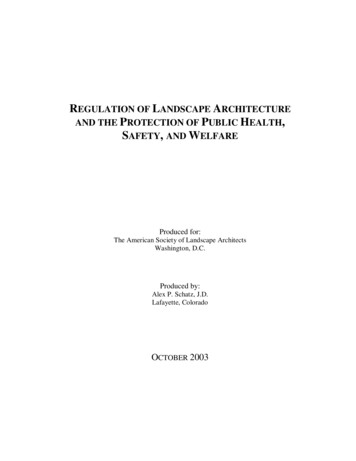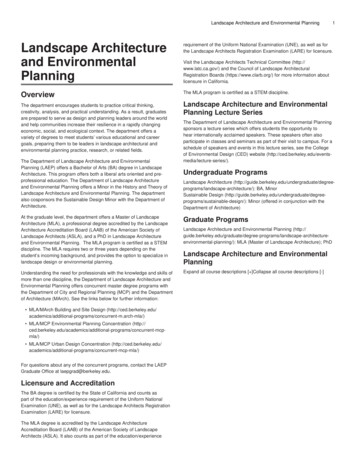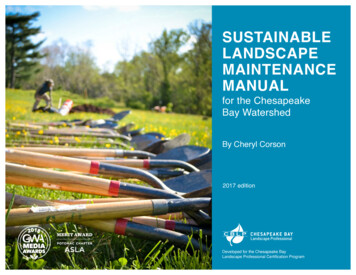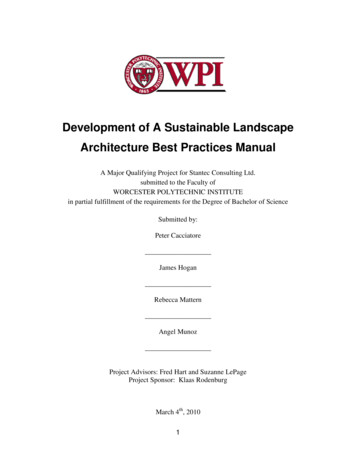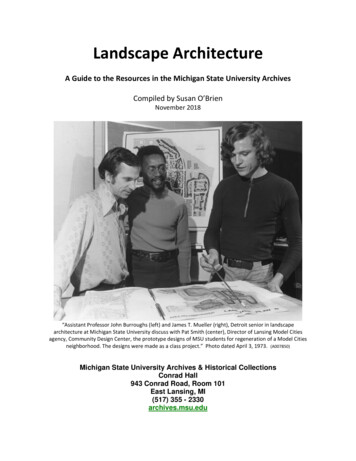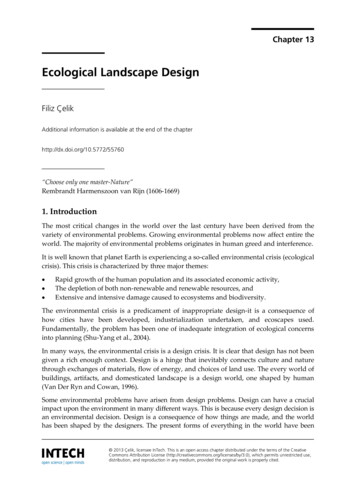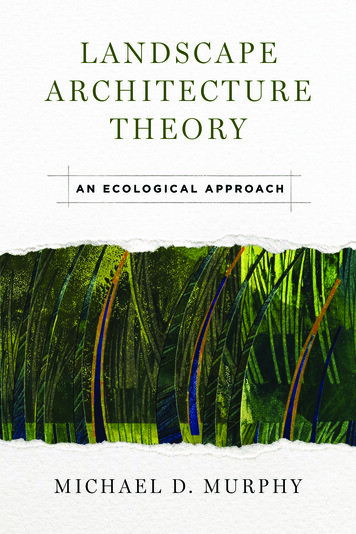
Transcription
LANDSCAPEARCHITECTURETHEORYAN ECOLOGICAL APPROACHMICHAEL D. MURPHY
Landscape Architecture Theory:An Ecological ApproachONLINE APPENDIX:Appendix AEcological factors to be considered in designAppendix BHuman needs factors to be considered in designAppendix CDesign performance criteria for public open spaceAppendix DDesign performance criteria for open space inhousingAppendix ECultural factors to be considered in designAppendix FExample design programAppendix GUniversal design considerationAppendix HRules of engagement for design teamsAppendix IProblem definition for landscape planning
APPENDIX AECOLOGICAL FACTORS TO BE CONSIDERED IN DESIGNIrrespective of location or user group, there are a number of site considerationsthat typically guide future design interventions. These factors are evaluated toprovide information about how or whether activities should be incorporated intoa future landscape setting. A general checklist of the ecological factors bearing ona site’s suitability for development include:TopographyTypical base data include a relief map of the site at a convenient scale, withsurface features and contour intervals appropriate to the detail required forplanning or design decision making. Site analysis from the contour informationmay include the determination and mapping of: watersheds and drainage patterns moderate and steeply sloping areas of the site compatibility of slope or landform relative to intended uses difficulty anticipated in using the site for the activities intended potential influence of site topography in satisfying handicapped useraccessibility site visibility and visual exposure resulting from land relief wind and solar exposure resulting from site slope and aspect extent of land-form modifications, such as cut or fill, and their likely costs potential difficulty in site drainage due to excessively steep or level conditions potential hazards from steep, precipitous or unstable topographic conditions
GeologyTypical base data include a map of surface geology, with indications offormation, depth to bedrock, and strata inclinations. Where mapping is the resultof test borings, descriptions of the underlying strata may be provided. Areas ofearth-fill or deposition conditions would also be identified where applicable witha general description of the nature of the deposited material. Site analysis mayinclude: structural support and stability of underlying geologic formations bearing capacity of subsurface strata and influences on structural design determination of ease or difficulty of excavating material near the surface determination of cut-slope stability for material near the surface determination of water-bearing strata near the surface stability of material relative to subsidence or fault movement potential potential for settling or contamination from areas created by fill material visual implications of exposed geologic material or rock formations identification of potential geologic hazardsSoilsTypical base data include a map of soil types for the site, with accompanyingcross-section profiles and/or descriptions indicating surface and subsurfaceconditions to a depth of four to six feet. Site analysis may include: suitability as structural support for the location of buildings or roads soils expansion and contraction potential relative to the location of structures
suitability as construction material such as earth fill, building aggregate or roadbase soil suitability for water retention as impoundments soil fertility and mineral structure regarding the potential to support plantgrowth soil moisture relationships relative to plant growth requirements soil drainage capacity for percolation through soil horizons determination of areas with permanently saturated soils erosion potential of soils in drainage paths or on moderate to steep slopes appropriateness of different soil conditions for the location of intended uses corrosion potential for below-grade structures and utilities determination of the extent of soil modification to support intended uses determination of potential hazards such as erosion or soil slippageHydrologyTypical base data include descriptions of surface and subsurface conditions.Surface conditions may be interpreted from topographic and soils data. Theextent of periodic surface flooding is obtained from soils maps, historical recordsor engineering calculations. Subsurface conditions are normally taken from wellrecords or boring logs or inferred from geologic data. Site analysis may include: existing drainage patterns and impoundment areas as illustrated by sitetopography extent and frequency of surface inundation in floodplains and floodways presence of permanent or seasonal wetlands erosion or deposition patterns along drainage channels
anticipated peak flows of stormwater drainage and their contribution toflooding hazard potential for changes in land use in upper reaches of watersheds draining ontothe site seasonal fluctuations in stream channel flow depths, duration and fluctuation of seasonal water table existing and potential quality of surface and subsurface water aquifer locations and zones of surface recharge potential potential for groundwater pollution from existing or intended site or near-siteuses potential for surface water pollution from existing or intended site or near-siteuses potential water detention locations and holding capacities water retention potential for permanent or temporary impoundments location, water quality and capacity of on-site stream flow or wells ownership and extent of access to stream waters crossing the site appropriateness of intended activities to the site water regimen extent to which drainage patterns require modification to accommodateintended uses identification of potential hazards such as flooding or subsidenceClimateTypical base data include regional or local macroclimatic averages forprecipitation, temperature, humidity, wind velocity and direction, and seasonalextremes. The number of sun days, frost-free days and dates of the first and last
frost may be useful in some cases. Microclimatic information may include solarangles, site aspect, wind screening and funneling effects, fog, cold air drainageand heat traps. Site analysis may include: microclimatic locations and variations within the site microclimatic comfort variables and seasonal variations desirable and undesirable locations or orientations for anticipated use activities climatic influences of site vegetation, water bodies, air movement andtopography influence of prevailing winds on off-site activities or emissions on proposedsite uses influence of wind patterns on proposed site activities as they affect off-site landuses influences of sun angles on slope aspect conditions of the site character and seasons of precipitation and its influence on proposed siteactivities seasonal influences on intended use activities or plant growth identification of potential hazards such as ice or fog on roadsVegetationTypical base data include aerial photographs and/or maps of site vegetationindicating location, species, crown spread, and soil elevation at the base ofsignificant groupings or individual specimens; any published listing of locallyprohibited, preferred or threatened and endangered plant species. In someinstances, plant community maps with descriptions of dominant and typicalspecies composition may be required. Detailed ecological surveys may berequired to include indications of community succession or regression due topast land use impacts on or near the site. Site analysis may include: amenity value of existing site vegetation
use and design performance opportunities afforded by existing vegetation appropriateness and compatibility of existing vegetation for intended activities susceptibility of vegetation to damage from development or anticipated siteuses relative stability and anticipated longevity of existing species and plantcommunities seasonal effects of vegetation on humidity, insolation, temperature andventilation influence of existing vegetation on site stability or erosion control seasonal influence of vegetation on site image and aesthetic experience maintenance implications of retaining existing vegetation determination of threatened or endangered species on or near the site wildlife habitat conditions and potential of site vegetation for food or cover visual, spatial opportunities afforded by existing vegetation microclimatic amelioration opportunities afforded by existing site vegetation identification of potential hazards such as fires, toxicity, pests or diseaseWildlifeTypical base data include descriptions of existing species and their relatedhabitat requirements and any published listing of locally threatened orendangered wildlife species. Site analysis may include: desirability of existing wildlife species relative to the activities intended on thesite appropriateness of retaining wildlife species with regard to anticipated siteuses
implications of retaining or encouraging the existing wildlife populations habitat requirements of existing populations for water, food and covervegetation seasonal and daily corridor requirements for wildlife movement on or throughthe site threatened or endangered species on or near the site either permanently orseasonally identification of habitat zones of threatened or endangered species identification of potential hazards such as nuisance, disease or pest infestation maintenance or activity restrictions resulting from retention of wildlife specieson siteAPPENDIX BHUMAN NEEDS FACTORS TO BE CONSIDERED IN DESIGNGeneral design criteria based on Abraham Maslow’s (1970) human behavioralmotivators. The landscape setting: provides for people’s physical needs, such as access to food, shelter ortoilets satisfies people’s need for physical safety, such as traffic safety forpedestrians, the elderly, children or the infirm
provides for security through considerations such as adequate lightingand universal surveillance accommodates socialization through which people interact for pleasure orto attain status and esteem expresses adequate information about itself and how it may be interpretedand used to satisfy people’s need to learn and understand satisfies people’s desire for environments of richness and complexitywithout excessive information overload where decisions are required satisfies people’s aesthetic needs consistent with their perceptualsensibilities and expectations satisfies people’s curiosity, arousal and stimulation consistent with thevariable levels of engagement desired provides people with an ability to limit the stress experienced as aconsequence of interaction with the socio-physical environment enables people to exercise individual choice in their interactions withothers or the environment according to their varying behavioral demandsand arousal levels
APPENDIX CDESIGN PERFORMANCE CRITERIA FOR PUBLIC OPEN SPACESummary of design criteria for successful public open space based on ClareCooper-Marcus’ and Carolyn Francis’ research in California’s San Francisco BayArea (1998: 9).The open space is: located where it is easily accessible to and can be seen by potential users. accessible to all, particularly children and disabled people. clearly communicates that it is available for use, and meant to be used. provides a feeling of security and safety to would-be users. furnished to support the most likely and desirable activities. organized to meet the needs of the user group most likely to use it. encourages use by different user subgroups without conflicting with oneanother. comfortable, particularly at peak use times, regarding sun, shade, wind,etc. incorporates opportunities for engagement or manipulation (lawns forplay, sand in playgrounds, interactive sculpture or fountains in plazas). provide options for individuals or groups to become attached to the placeand care for it through involvement in design, construction ormaintenance; by use for special events; or by temporarily claimingpersonal spaces within the setting. easily and economically maintained within the limits of expectation for aparticular type of setting.
offers relief from urban stress and enhances the health and emotionalwellbeing of its users. supports the philosophical program of the managers of the place (such aseducation, child care, recreation, hospital therapy). beautiful and engaging from the outside and the inside. balances attention to artistic expression and behavioral setting. Undueattention to either at the expense of the other may result in aninappropriate and unhealthy (unsuccessful) setting.APPENDIX DDESIGN PERFORMANCE CRITERIA FOR OPEN SPACE INHOUSINGClare Cooper-Marcus and Frances Sarkissian (1986) have developed a set ofhuman performance criteria for the design of public open space in housingdevelopments. Their design guidelines for successful community buildingthrough open space design are summarized as follows: promotes homogeneity within residential areas to develop a feeling ofcommunity and belonging.
clusters dwellings for families with similar life-cycle stages, such asfamilies with small children or retirees. provides opportunities such as shared community pathways to facilitatecasual social interaction near the dwellings. meets community interaction needs by providing features such ascommon recreation areas or day-care facilities. locates all community facilities along a common pedestrian path that canbe used for recreation as well as access. avoids conditions that force interactions where residents have no choice,such as shared driveways or common paths to individual dwellingentrywaysGuidelines to promote safe, secure and healthy residential environments, amongthe highest of personal and community priorities, include: enhances community identity and security by restricting access to thearea. provides for safety and security through visibility and control ofentryways. promotes security and safety by community surveillance from dwellings. provides common open space recreation for children in the residentialarea. ensures access and convenience for children and the less mobile ordisabled. assures that children are provided with play areas safe from traffic andcars. provides for the privacy needs of residents within or near their dwelling.
provides opportunities for residents to express a sense of territorialitythrough such means as the flexibility to personalize front lawns andentryways.APPENDIX ECULTURAL FACTORS TO BE CONSIDERED IN DESIGNIrrespective of specific location or user group, there are a number of generalcultural considerations that typically guide future design interventions. Thesefactors are evaluated to provide information about how or whether activitiesneed to be incorporated into a future landscape setting. A general checklist of thecultural factors bearing on a site’s suitability for development include:User GroupsDesigns are created for the benefit of those who are to use the place envisioned.It is necessary to know whom those people are to determine the kind of activitiesand amenities to include in design proposals. Typical considerations include theidentification of: primary population groups to be designed for (residents, employees, students,etc.) secondary and tertiary populations (maintenance, security, caregivers, etc.) population makeup, unique characteristics and needs of primary andsecondary users
physical and functional requirements of the intended population subgroups social and psychological requirements of intended population subgroups identification of conflicts, risks or limitations among the likely user populations values and aesthetic sensibilities of intended population subgroupsLand UseTypical base data include a boundary survey map of the site indicating existingimprovements, activities or use conditions. Also assembled are land-use andland-zoning maps for the local area, local zoning ordinances and deedrestrictions indicating existing and permitted uses in the vicinity of the site underdesign consideration. Finally, a general inventory of major institutional,recreational and/or commercial activities near the site, all mapped at a suitablescale, to reveal a broad picture of the land-use condition. Site analysis mayinclude: relationship of intended uses with other community facilities in the vicinity ofthe site compatibility between adjacent land-use activities and those anticipated for thesite general character and state of maintenance of site and near-site conditions patterns of social organization and activity on or near the development site location of hazardous or undesirable emissions or materials production location of industries, storage areas or transport activities near the siteStatutory RequirementsTypical base data include identification of municipal, county or state laws withall local, regional, state and national regulations, codes and ordinancesgoverning the development of the site. Site analysis may include evaluation of:
building and fire code restrictions on the property permissibility of the anticipated use activities on the site identification of pertinent review and approval agencies building setback requirements from each property boundary building height limitations or air rights restrictions permissible building area or land coverage restrictions on the site total- and off-street parking requirements for the intended development site access limitations from public streets or thoroughfares stormwater runoff control or detention measures required flood-control restrictions or floodway development requirements historical, cultural or environmental restrictions to development required provisions for special populationsEasements and Rights-of-WayTypical base data include vicinity and site-specific maps of existing andproposed rights-of-way and easements, with descriptions of all restrictionsattached or applied to the site. Site analysis may include: existing and proposed right-of-way locations and widths along adjacent streets existing access or utility easements crossing or adjacent to the site potential for extension or expansion of new easements near or through theproperty limitations to development posed by existing easements or rights-of-way restrictions attached to the deed of sale
compatibility between anticipated activities and permitted easement and rightof-way usesEconomic and Social ConditionsTypical base data include demographic descriptions of adjacent populations andmaps of local property ownership indicating property values and property taxrates where available. Site analysis may include: social character and stability of the local neighborhood economic character and stability of the local environment potential for synergism between the local neighborhood and the intendedactivities potential for political resistance to intended use activities anticipated on thesite compatibility between current ownership patterns and anticipated site uses potential for change among existing land uses on adjacent or nearby properties potential for additional property acquisition adjacent to the development site site history and identification of significant cultural features, events orpersonalities associated with the site or local vicinityCirculation and TrafficTypical base data include regional and local circulation and traffic system mapswith indications of volume flow and peak periods of activity. These woulddescribe existing conditions as well as proposals for future development orredevelopment of the circulation systems. Plans should include widths of rightsof-way for principal collectors and arterials, and the location of public transportstations and transit lines near or adjacent to the site. Site analysis may include: adequacy of the circulation system to serve the anticipated site development
compatibility of the proposed development with area circulation patterns potential for future expansion of the circulation system and its effect on the site the influence of area circulation on access to and movement through the site accommodation required of the site development for general circulation in thevicinity influence of local traffic patterns on vehicular and pedestrian circulation on thesite restrictions for points of access to connect site circulation with external systems influence of local traffic on the safety of intended site uses influence of noise from local traffic patterns on intended site uses emergency and service vehicle access requirements potential conflicts or hazards to be accommodated by the site design requirements for developer participation to expand or alter the existingcirculation system to meet new demandsUtilitiesTypical base data include vicinity and site-specific utility maps showinglocations, sizes and available capacities of system components. These wouldnormally include water, sanitary sewer, stormwater, gas, electricity, telephoneand cable service with line heights for overhead services, depths forunderground lines and flow-line elevations of gravity-flow systems. Site analysismay include: adequacy of existing infrastructure to support anticipated site development available capacity and expansion potential of existing infrastructure compatibility of proposed development with system components and locations
required locations for connection to gravity flow systems required fees or agreements for connecting to public utility systems relationships of connection points to site topography and site use opportunities potential for rerouting systems to avoid on-site design conflicts proximity to and requirements for fire hydrants potential cost of system expansion to meet anticipated requirements potential cost/possibility of underground placement for overhead services visual impact of above-ground facilities and overhead service lines visual impact of access points to public utility facilitiesCommunity ServicesTypical base data include the identification of social services available to thedevelopment site, their quality, proximity, cost to users, and the influence ofservice locations on site design. Services may be located on vicinity maps toillustrate physical relationships to future users. Site analysis may include: availability and nature of security or police protection distance to firefighting equipment or stations availability of ambulance and emergency medical assistance proximity to public or private schools, hospitals, libraries, etc. proximity to public parks and recreation facilities and programs proximity to public or private transportation lines and stations availability and requirements for refuse collection and vehicles availability and requirements for snow removal vehicles
Historic or Cultural ConditionsTypical base data include the identification of historically or culturally relevantsettings, mapped to identify their location, extent and the nature of theirsignificance. Site analysis may include the location of: historic landmarks, buildings or roads on or near the site locations of building or settlement sites no longer extant settings of historic events such as battle sites, treaty signings or earlysettlements culturally important settings for contemporary events such as festivals orrituals culturally significant settings such as holy sites or burial areas archeological or paleontological sitesVisual QualityTypical base data include the identification of visually prominent on- and off-sitefeatures, maps of masked and visible areas to and from the site and descriptionsof the visual character of the site and general vicinity. Site analysis may include: prominent features and landmarks to be incorporated into the site fororientation prominent desirable views within, onto or from the site prominent undesirable views within, onto or from the site visual sequence conditions or potential adjacent to or within the site building massing and land form conditions on the site and adjacent properties identification of the visual character to be enhanced or retained by the design
APPENDIX FEXAMPLE DESIGN PROGRAMDESIGN PROGRAM FOR THEDAVID BOSCH NATURE PRESERVEPROJECT MISSIONThe 7 acre residential property is to be developed as a Public Park and NatureConservation Area: to provide a place for informal outdoor recreation, tofacilitate casual social interaction, and to provide opportunities for contact withnature in a managed semi-natural setting as an integral part of the localneighborhood. Development requirements include:Outdoor Recreation: Afford opportunities for outdoors recreation that permitexperiences of solitude, aesthetic experience and informal physical activity.Contact with Nature: Afford opportunities for visitors that, in addition toviewing natural scenery, provide an immersive experience and an opportunityfor solitude and communion with nature.Casual Social Interaction: Facilitate opportunities for social interaction to buildfriendships and positive neighborhood relationships through casual socialcontact.Preserve the Natural Ecosystem: Preserve and enhance the existing streamwatershed as a viable habitat for indigenous plants and animals.PROJECT GOALSThe Park and Nature Preserve is developed to achieve the following:1. PROVIDE FOR INFORMAL OUTDOOR RECREATION2. PROVIDE OPPORTUNITIES FOR CONTACT WITH NATURE
3. PROVIDE FOR CASUAL SOCIAL INTERACTION4. CONSERVE AND ENHANCE THE NATURAL CONDITIONS OF THESITE5. ENHANCE THE AESTHETIC QUALITY OF THE NEIGHBORHOOD6. PROVIDE CONVENIENTLY ACCESSIBLE FACILITIES FOR ALL USERS7. PROVIDE A SAFE AND SECURE ENVIRONMENT8. ACCOMMODATE FUTURE CHANGE AND IMPROVEMENT9. MAKE OPTIMUM USE OF EXISTING SITE RESOURCESDESIGN PERFORMANCE CRITERIADevelopment Goals are to be achieved through the satisfaction of DesignPerformance Criteria, as follows:1. PROVIDE FOR INFORMAL OUTDOOR RECREATION Provide informal open space to support an array of uses and activities Provide open lawn area(s) of approximately 100’ x 200’ minimum size Park is to be open to the public at any time2. PROVIDE CONTACT WITH NATURE Provide a semi-natural environment with improved plant community Provide for prairie restoration on the margins of the parkland Maintain a diverse range of wooded and open landscape types Preserve the semi-natural (naturalistic) character of the park Arrange pedestrian paths to lead users through the site to providecontact with natural areas of different landscape types3. PROVIDE FOR CASUAL SOCIAL INTERACTION Make the site available and inviting to all neighborhood residentsProvide a range of opportunities for informal social interactionLocate convenient and comfortable seating throughout the siteShade for seating and footpaths during the summer monthsSunny seating areas and footpaths during the winter months
Provide group seating near the main park entrance Benches to be ergonomically comfortable and easily cleaned Benches to be of positively draining, low heat absorbing material4. CONSERVE AND ENHANCE THE NATURAL CONDITIONS OF THESITE Improve habitat by providing food source and cover for desirablewildlife Manage peak flow of stormwater to minimize downstream flooding Maintain uniform sheet flow drainage over open lawn areas for erosioncontrol Control erosion along steep stream banks and flow channels Control pollution of storm water in the stream tributary Improve the quality of soil conditions where new planting is installed Improve the quality and complexity of open lawn vegetation Planting additions employ native species that improve habitat quality Remove invasive exotic or noxious vegetation Improve the quality and complexity of the stream corridor habitat5. ENHANCE THE AESTHETIC QUALITY OF THE NEIGHBORHOOD Provide an inviting and visually attractive feature of the neighborhood Provide a complex environment with open areas, wooded areas, anddiverse edge conditions Enhance seasonal transitions through selection of plants that visuallyexpress season changes Provide a street boundary condition that is highly visible and inviting Protect the privacy of adjacent residents Provide utilities in a way that harmonizes with the site’s semi-naturalcharacter No trash receptacles are to be provided on the site Discourage activities likely to generate site litter Maintain dark sky conditions on the site at night Limited artificial lighting within the interior of the site Street lighting is to be consistent with the traditional character of theresidential neighborhood6. BE CONVENIENTLY ACCESSIBLE FOR ALL USERS Provide a clear sense of entry / arrival and boundary limits for the site
Meet or exceed ADA access requirementsminimum 6’ width paths suitable for use in all weatherslip-proof surfaces on less than 5% gradient2% cross slopes on walksaccessible seating for groups and individuals Provide access ramp through the curb at the park entrances Employ footpaths to guide users to park features Provide access for maintenance / emergency vehicles along footpaths Public sidewalk with lighting along the street frontage to the park Discourage car parking at park entry zones Provide bicycle parking near park entry zones Convenient, unobtrusive access to irrigation controls, utilities andmeters7.PROVIDE A SAFE AND SECURE ENVIRONMENT Clear visual surveillance from street for residents and police patrols Provide clear visibility/surveillance throughout the main areas of thesite No circulation access to secluded stream channel and densely woodedareas Discourage on-street parking at the entry and along the access street Positive drainage in the stream area to prevent standing water/mosquitohabitat Remove existing pond to prevent standing water hazard and mosquitohabitat Remove toxic and po
Landscape Architecture Theory: An Ecological Approach . ONLINE APPENDIX: Appendix A Ecological factors to be considered in design. Appendix B Human needs factors to be considered in design. Appen
