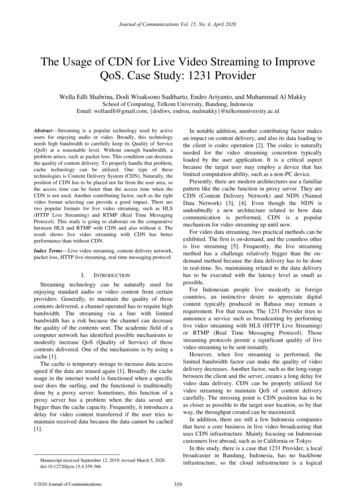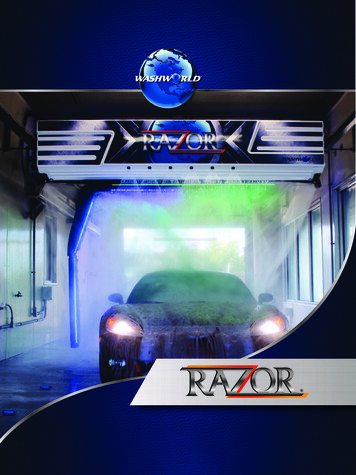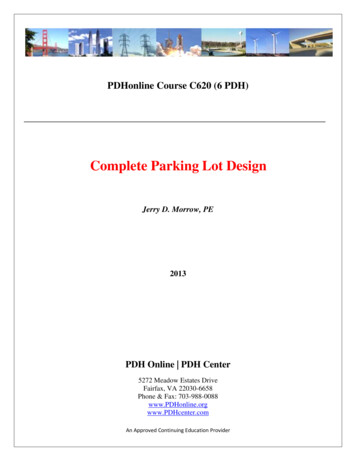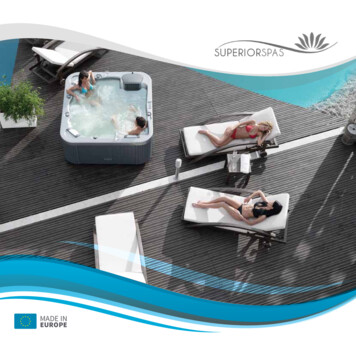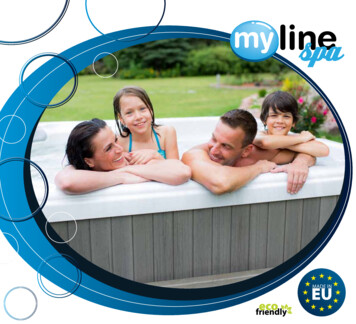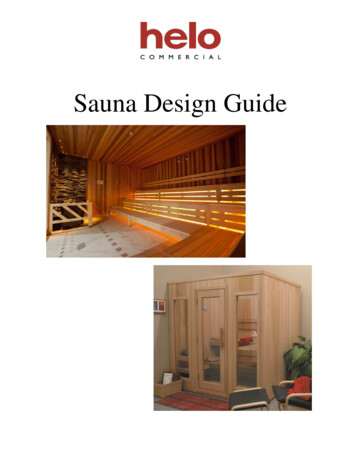
Transcription
Sauna Design Guide
Table of ContentsSection 1: Design OptionsA. Helo Commercial Custom-Cut SaunasB. Helo Commercial Panel-Built SaunasSection 2: Sauna Operation & MaintenanceA. Setting the thermostatB. Using the Bucket and DipperSection 3: ADA Requirements & Sauna SafetySection 4: Sauna Use and Safety GuidelinesSection 5: Technical Information and Sample DrawingsA. Sauna SpecificationsB. Electrical Specification ChartC. Sample Custom-Cut PlansD. Sample Panel-Built Plans
Custom-Cut Sauna Design Options:Helo Commercial Custom-Cut sauna packages are designed to meet your specifications andyour designs. From a small rectangular room with two tiers of benching to our luxuriousLumilaude and Sunburst bench designs, if you can frame, wire, and insulate the shell of thesauna, we can design a package to be installed inside the enclosure. Most often, the sauna isinstalled by skilled contractors, to include carpenters and electricians, though somehomeowners enjoy the challenge of a weekend project.The area where the sauna will be installed must be framed (including a wood nailing surface tofasten the tongue and groove boards to), insulated (with R-11 batt insulation in the walls andceiling), and wired or be prepared for wiring with conduit. Finish boards are generally installedhorizontally in rooms where the length and depth of the room is less than 8 feet, though theboards can be installed vertically, if preferred. In rooms longer than 8 feet or with oddshaped or curved walls, the tongue and groove (T&G) is applied vertically to minimize buttjoints and to provide a more beautiful finished product. When applying T&G vertically,furring strips should be applied horizontally at 24” on center to provide a nailing surface(1/2” plywood may also be used). In some areas, especially in public dwellings, one courseof type “X” gypsum board may be required by local codes as a fire retardant. HeloCommercial does not require gypsum board, and it is recommended to include a nailingsurface, as drywall often deteriorates in temperatures exceeding 150 F. The rough ceilingheight of the sauna should be 7’ 0” to keep the heat close to the sauna bathers. Themaximum height allowed to maintain UL listing is 8’.With wood studs, plumb and level walls should be erected with dry 2x4 studs at 16” on center(o.c). Ceiling joists should be 2x4 studs (or 2x6 when the span exceeds ten feet), and the joistdirection should be chosen with a Helo Commercial representative to ensure the best use ofmaterials and the most beautiful installation.With metal studs, plumb and level walls should be erected with 3-5/8” galvanized metalsstuds at 16” o.c. Ceiling joists should be 4”, 6”, or 8” galvanized members according tothe span. The joist direction should be selected with a Helo Commercial representative toensure the best use of materials and the most beautiful installation. All metal studs MUSThave a wood nailing surface to which the T&G can be fastened.For wood doors, the rough opening (R.O.) for the door should be 2” wider and 2” taller than thedoor itself (generally 26”x 82” R.O). For all glass doors, the R.O. for the door should be 31/2” wider and 2” taller than the door (generally 27-1/2”x82” R.O.). Standard doors include aball catch for closure. Consult with your Helo Commercial representative to determinewhich door will best suit your needs.
Panel-Built Sauna Design Options:From traditional designs of panel-built saunas to the more luxurious designs includingupgraded interiors and addition of glass, Helo Commercial Panel-Built saunas help transforman open space into a fully functional sauna in a matter of hours, without the need for specialtools or skills. Wall and ceiling panels, benches, guard rails, and duckboard flooring are preassembled. Controls, wiring, and electrical boxes can be pre-installed in the panels forhookup by a qualified electrician after the room is assembled. Panel built saunas arefreestanding, and they can be disassembled and move from one location to another.Depending on the style of panel-built room, custom sizes are available. The flexibledesign of our more basic panel-built rooms allow for custom dimensions and layouts. Theycan even be designed for large commercial installations by upgrading to the commercialpackage. Most of the Prestige Series panel-built rooms have set sizes and layouts.The interior of every panel built sauna is lined with T&G. Many designs include a generoususe of glass to provide an open airy feeling. The exterior material of the panel-built roomsvary by model. Though certain exteriors are standard design for rooms (for example T&G),other options may be available to better coordinate with your decor.Because the panel-built saunas are freestanding, the only preparation required is a level,water proof floor, clearance for assembly and use of the 7’ 0” tall unit, and access to a properelectrical source (most residential saunas will require a 240 volt 1 phase electrical supply /commercial will often require 208 volt 3 phase).Though panel-built rooms are excellent choices for many installations, you may need toconsider a custom-cut sauna if there are constraints on space to construct the sauna or if thereare odd shaped walls or cutouts to be included. For these situations, please consult with yourHelo Commercial representative.
Sauna Operation and Maintenance:Sauna operation will vary by sauna heater and control. Please consult the Owner’s Manualprovided with your unit for specific instructions on operating the control.The following instructions are applicable to the SC series of controls.1. Determine what control you have. All controls include a heat indicator light and lightswitch.A.An SC-9 has a thermostat and a 60-minute timer with a 9-hour delay timer.(Rarely used in commercial situation due to confusion with 9-hour preset bybathers.)B.An SC-60 has a thermostat and a 60-minute timer (no delay timer).C.An SC-Club has a thermostat and an On/Off switch (requires an attendant).2. Turn the thermostat knob to a desired setting. Please note, the controls and heaters aredesigned for a range of room sizes, so there is not a specific temperature associated with eachnumber setting. You will need to determine your preferred setting through experience.3. If you have an SC-60 (one hour timer), turn the timer dial to the maximum setting. If youhave an SC-9, to turn the sauna on without delay, turn the dial PAST the “On” position, thenslowly turn the dial back (counter-clockwise) until you hear a click. The sauna heater is nowon and ready to heat. If you wish to use the delay timer, set the dial on the desired number ofhours for delayed start. Please remember, your sauna will take 30-45 minutes to heat, so ifyou want to use the sauna in 3 hours, set the dial between the “2” and “3” to allow for theheat-up time.4. When the sauna heater is heating, the amber “Sauna Heating” light will glow. Whenthe room achieves the “set temperature” (usually between 150 and 180 F), the amberlight will turn off. For the remaining duration of the timer, the sauna heater will cycle on andoff to maintain the set temperature.Please note: A typical session in a sauna is 10-15 minutes. Multiple sessions may be taken,but please allow a cooling period between sessions. The cooling session should includedrinking water and either a shower or a swim in a pool or lake.
Using the Bucket and LadleA bucket and ladle are considered essential components for most sauna bathers. The longhandled ladle is used to gently sprinkle several ounces of water on the properly heatedrocks. Care must be taken to keep hands and faces away from the steam’s updraft. If bathingwith others, be considerate of their preferences as well. Before sprinkling water over therocks, make sure the rocks are fully heated. Ladling water prematurely does not benefit thebather, and it may damage the heater and electrical components.In community, commercial, and institutional settings, a bucket and ladle are sometimesnot provided. The facility may choose to restrict the use of water to maintain a stableenvironment in the sauna for group use and to avoid misuse by unknowledgeable bathers. Ifthe water is used improperly, the heater could be damaged and other bathers may becomeuncomfortable. Without water, the sauna generally has to be 20 to 30 degrees warmer togive similar levels of satisfaction to the bather. Thus, offering clean tap water isrecommended along with a bucket and ladle.Sauna MaintenanceThe sauna, like a bathroom, should be kept clean and odor free.Towels or mats should always be used on benches and the floor, otherwise perspiration willpenetrate the soft wood.Air out the sauna by keeping the door and vents open when the sauna is not in use.Saunas that are in daily use should be washed down at least once a week to keep themclean and the air fresh (commercial venues should be cleaned daily). Duckboard should beremoved from the sauna, the sauna floor mopped and dried in a conventional manner, andthe duckboard thoroughly scrubbed and dried before returning to the sauna room. Thesauna heater should be wiped down occasionally with a damp cloth to remove lint and dust.The rocks should be removed once a year for cleaning and small or crumbled rocks shouldbe replaced.To clean and remove perspiration stains, use soap or detergent in warm water, bestapplied with a scrub brush. Badly soiled surfaces may require sanding. Sand paper wrappedaround a wooden block works well. If you prefer Helo Commercial offers a sauna cleaningproduct called “Sauna Clean .”Benches and supporting structures must be inspected annually for potential deterioration dueto age, dry rot, or abuse. Any boards with signs of deterioration should be replacedimmediately to avoid possible injury.
ADA Requirements and Sauna SafetySaunas can be a very important part of therapy and rehabilitation, but the nature of a sauna roomcan make access to the room a challenge. Because the sauna room will achieve temperaturesranging from 150 to 190 F, any metal or plastic in the room can become dangerously hot. Considering wheelchairs, walkers, crutches and other mobility aids are constructed of these materials, it is recommended that a bather be assisted into the room, assisted with comfortablysitting on the bench, and then have the assistant remove the mobility aid. When the bather isready to leave, the assistant should retrieve the mobility aid and help the bather leave theroom.For ADA compliance, a sauna room should meet the following requirements:1. The sauna door must provide a 32” clear opening. This is usually achieved through use of a36” door and may not have a threshold.2. The sauna door must swing out and should have a 10” bottom kick-plate.3. The low sauna bench must be between 20” and 24” deep and a minimum of 42” wide andmust be between 17” and 19” AFF. A backrest must be provided at this bench for support.This can be achieved by skirting the area between the low and high bench.4. A 60” turnaround should be provided. Given the size of many sauna rooms, this may be themost difficult requirement to meet. Removable benches may infringe upon this 60” space, ifthe benches are easily removed. Because the wheelchair, walker, or crutches should beremoved from the room to protect all bathers from the heated metal and plastic parts of theseitems, some jurisdictions are lenient on this requirement.When designing a room requiring full ADA compliance, please consult your Helo Commercialrepresentative early in the design stage to ensure the room is large enough to accommodate allrequirements. It is not uncommon for a room to be designed that allows for a 60” turnaroundand for two tiers of 20-24” benches, but no space was left for the sauna heater, which isessential. When the heater is added to the room, the design no longer meets requirements. Bycontacting your Helo Commercial representative, these design issues may be avoided.
Sauna Use and Safety GuidelinesFor your enjoyment and safety, follow these procedures: Before taking a sauna, remove all clothing and jewelry (jewelry may become very hot atsauna temperatures). Shower with soap before use, and wear a towel loosely, where required orappropriate. Drink plenty of water before and after the sauna bath. Shower with cool water after every 5 to 15 minutes in the sauna. This allows the body tocool, the pores to close, and the body to be refreshed. Do not remain in the sauna beyondyour individual capacity, which may vary from time to time. Allow enough time to relaxcompletely and rest between cycles. Never remain in a sauna longer than it is comfortable. After the sauna, rinse with cool water to close the pores of the skin. Do not dress until yourbody has properly cooled. If you dress too soon after the sauna, you will begin to perspirein your clothes. Keep all plastic, metal, and glass objects out of the sauna, as they can become too hot totouch. If you do intend to drink water while using the sauna, keep the water container onthe lower level. Do not use the sauna immediately after a full meal or rigorous exercise, as your body’s bloodflow is adjusted by these activities. Give your body a few minutes to adjust to a normal statebefore entering the sauna because the sauna will increase your body’s circulation. Do not smoke, exercise, or drink alcohol in the sauna room. Do not use the sauna whileunder the influence of drugs or alcohol. Pregnant women and people with heart disease, diabetes, or either high or low bloodpressure are advised to consult a physician before entering a sauna. Unsupervised use by children or people requiring assistance may be hazardous. Do not place or hang any objects above the sauna heater or on the heater guard rail. Do notuse the sauna room for drying clothes, towels, bathing suits, or other items.
Technical Information and Sample DrawingsCustom-Cut and Panel-Built SpecificationsThe specifications provided are intended to be reproduced and used directly in constructiondocuments. These specifications represent standard applications for both Custom-Cut andPanel-Built Sauna rooms. To avoid confusion when specifying, remove reference to whicheverapplication is not being utilized.Some sections may need to be edited for a specific project, such as removing all heatersexcept the model you intend to use for your design. Other sections requiring modificationmay include: controls, accessories, and doors.Electrical DiagramsElectrical diagrams are provided in the heater and control installation instructions; however,a general heater electrical chart is included to help specify the appropriate heater. Forspecific questions regarding a heater or control, contact your Helo Commercialrepresentative or you can speak to the factory at 1-800-225-7519.Sample Custom-Cut PlansThe Custom Cut plans included are representations of standard sizes, with a couple ofcustom designs to show the design flexibility. Almost any size or shape can be designed.Typically, saunas with width and depth dimensions less than 8 feet will have the T&Gboards mounted horizontally. For dimensions greater than 8 feet, most applications willmount the T&G boards vertically, to avoid butt joints and seams.Sample Panel-Built PlansThe Panel-Built plans show traditional sauna designs. Though there remains some flexibilityin Panel-Built rooms, there are more design restrictions than there are for Custom-Cutsaunas.
Helo Commercial Sauna SpecificationsGENERAL: Sauna room(s) shall be manufactured by Helo Commercial, 575 East Cokato St. Cokato, MN 55321. Thefollowing specifications include design parameters for Helo Commercial panel built saunas, as well as for Helo CommercialCustom-Cut material packages.WORK TO BE DONE BY OTHERS: All work set forth below will be included under other sections for thespecifications: For all Helo Commercial sauna types:1. Finish painting and/or staining of exterior surfaces.2. Subfloor and/or foundation work.3. All electrical work from supply, including connections to control, heater, and light.For Helo Commercial Custom-Cut saunas:4. Installation of stud walls (or furring strips) and ceiling joists.5. Installation of insulation between wall studs and ceiling joists.CODE REQUIREMENTS: All materials, components and work shall conform to all applicable local, state, and federalbuilding and safety codes, ordinances, and regulations.TYPE CONSTRUCTION: HELO COMMERCIAL CUSTOM-CUT MATERIAL PACKAGES (for installation onpreviously framed walls)Wall framing shall be on 16” centers. Standard framed wall shall have 2”x4” studs, bottom base plate treated, and ceilinglowered to 84”I.D. from floor to framing. Existing masonry walls shall have furring strips on 16” centers; metal studs shallhave furring strips - for nailing of T&G wall boards.Walls and ceiling shall be insulated with R-11 rated fiberglass insulation, with foil vapor barrier (foil provided by HeloCommercial).When ordering sauna material package, shall be Helo Commercial model CC . Provide interior dimensions of the framedspace, indicate direction of ceiling joists, and swing of door.Walls and ceiling interior materials shall be 1”x4” (nominal) V-joint, kiln dried to 12% or less, T&G clear Western Red Cedar.Boards to be blind nailed using 5p galvanized nails, or comparable galvanized staples. Wallboards applied horizontally unlessspecified otherwise.TYPE CONSTRUCTION: HELO COMMERCIAL PANEL-BUILT SAUNA PACKAGES (freestanding, modular units). No framed walls are required for Helo Commercial Panel-Built packages. Install onany level, waterproof floor.Wall and ceiling panels shall be framed of 2”x2” framing, insulated with fiberglass batts, vapor barrier of Type C ReynoldsBuilding Foil. Panel interior and exterior shall be lined with 1”x4” (nominal), V-joint, kiln dried, clear Western Red Cedar.Optional: panel exterior can be 1/4” smooth Luan Plywood on walls to be hidden or walls to be covered with drywall, tile, orwallpaper.TYPE CONSTRUCTION: ALL TYPES - CUSTOM-CUT AND PANEL-BUILT BENCHES: Shall be preassembled by HeloCommercial. Standard top bench width equals 24” in saunas 5’ deep or greater. Bench tops of kiln-dried, clear Western RedCedar, 1”x4” nominal with 5/8” spacing. Internal framing of 2”x4” SPF (or 2”x4” cedar). Bench tops fastened from bottom withstainless steel screws. Bench supports of 2”x4” SPF or 2”x4” Western Red Cedar. Commercial Sauna Benches: Internal framing2”x6” on benches over 6’, and H-leg bench supports on benches 8’ and longer.
BACKRESTS: S4S clear CedarINTERIOR AND EXTERIOR TRIM: Corner and cove molding of clear, kiln-dried Cedar. Panel-Built saunas also include fasciaof same material.HEATER GUARD RAIL: Shall be constructed of clear Cedar to surround heater. Dimensions shall match UL requirements forproper spacing between heater and guard rail.DOOR: Shall be Helo Commercial Model AG standard all-glass door, with 1/4” bronze tinted/tempered glass, mounted on 11/2” thick clear, vertical grain Meronti or Mahogany door jamb. AG doors are available in fi ve sizes. Standard door for CustomCut sauna rooms is AG 24/80 (24”x80”); standard door for panel-built rooms is AG 24/72 (24”x72”). Other sizes of AG doorsinclude 20”, 30” and 36” wide. Alternative doors are Helo Commercial Model DF (clear, all vertical grain Douglas Fir rails withsealed, double pane, tempered glass 15”x64” window, pre-hung on Mahogany jamb - available in 20”, 24”, 30” and 36” widths),or Helo Commercial Model CC (custom-made, handcrafted, triple-layer Western Red Cedar door with sealed, double-pane,tempered glass 12”x60” or 16”x60” window, pre-hung on mahogany jamb).HANDICAP ACCESSIBLE COMMERCIAL SAUNA DOORS AVAILABLE: All-glass doors (AG) or Douglas Fir doors (DF)are available in 36” widths. For Helo Commercial Custom-Cut saunas, handicap door is 36”x80”.SAUNA HEATER: Shall be Helo Commercial Model, sized according to the size room as indicated on the Heater Electrical Chart.Heater shall be UL or ETL listed. Shall include olivine igneous rocks. Optional floor stand adaptable with SO-S/BE models.CONTROLS: Shall be Helo Commercial Model , UL or ETL listed, and matched with heater according to the HeaterElectrical Chart.FLOOR: Floor shall be of cement, ceramic tile, or similar waterproof type (no carpeting). Removable duckboard of Cedar isprovided for walk area in front of benches. Dri-Dek is available as an alternate and is preferred in commercial settings.LIGHT: Shall be wall-mounted, UL listed, vapor-proof Progress P5511 or Hubbell B2s-Var. Frosted white globe with satinfinish, neoprene gasket, brushed aluminum base. Ceiling mounted and low voltage lighting available.ACCESSORIES: All sauna packages include standard accessories of thermometer, wood bucket, wood ladle, headrests,backrests, duckboards. A wide range of additional accessories are available.WARRANTY: All Helo Commercial sauna rooms, sauna heaters, and controls have a five-year limited warranty (one yearfor commercial saunas) against defects in material and workmanship. For further information regarding the Helo Commercialwarranty, please contact Helo Commercial.DESIGN ASSISTANCE: Helo Commercial’s design staff will gladly offer any assistance you may require when designing orspecifying sauna rooms and heaters, steam baths, and steam generators. Free CAD design service available.HANDICAP ACCESSIBILITY: Most of Helo Commercial’s panel-built and custom-cut saunas can be made handicapaccessible. Contact Helo Commercial for assistance.Helo Commercial reserves the right to change specifications and design without notice.
H el o C om m er ci al S au na H eat er Si zi ng C har tHeater Model #Min Cu FtSaunaRoomMax Cu FtSaunaRoomWattsVoltagePhaseWire SizeControlModel #Junior 21451002,100120117.5SeeSaunaLogic38Junior ppingWeightJunior 30701503,000120125manualSaunaLogic41Junior SaunaLogic35VSaunaLogic36SaunaLogicViki 451002104,500240118.8Viki 601753106,000240125Viki 2504258,000208322.2VS0-45-SC1002104,500240118.8VS 0 - 60 - 0133.3VSO-80-D/32504258,000208322.2VSteamy 601753106,000240125VSteamy 802504258,000240133.3VPikkutonttu 461002104,500240118.8VPikkutonttu 601753506,500240128.1VPikkutonttu 903105009,000240138.5VPikkutonttu 90133105009,000208325.6VSaunatonttu 461753104,600240119.2V25VSaunatonttu 602504256,0002401Pro 10539060010,5002401Pro 12051074012,0002401Pro 14463095014,4002401Pro 1051339060010,5002083Pro 1201351074012,0002083Pro 1441363095014,4002083Octa 10539060010,5002401373536SC-60, SC-9SC Club37373536Digi I, Digi IIDigi VII373748Steamy497373Digi I, Digi IIDigi VIIBuilt-InBuilt-In737312012068Refer to Installation Manualsfor Wiring Information7075SC-60, SC9,SC Club,Digi I, Digi II orDigi VII DigiVII68707568Octa 12051074012,000240170Octa 14463095014,400240175Octa 1051339060010,5002083Octa 1201351074012,0002083Octa 1441363095014,4002083SC-60, SC-9,SC Club,Refer to Installation Manuals Digi I, Digi IIor Digi VIIfor Wiring Information687075
Custom-Cut ElevationsFloor Mounted Elevation – Rooms between 425 and 950 cubic feet (7x8x7 to 11x12x7)Wall Mounted Elevation – Rooms up to 425 cubic feet (7x8x7)
Custom-Cut Sample Layouts
Panel-Built Sauna Sample Layouts
575 E. Cokato St.Cokato, MN 55321Ph: ercial.com
Panel-Built Sauna Design Options: From traditional designs of panel-built saunas to the more luxurious designs including upgraded interiors and addition
