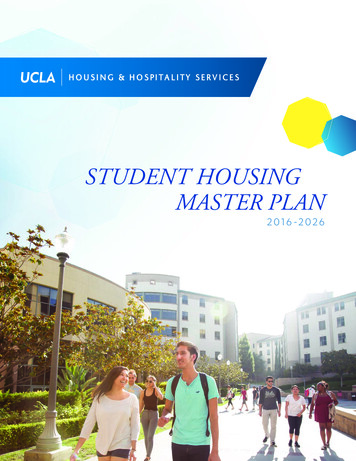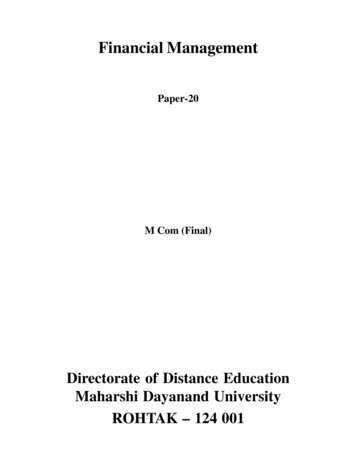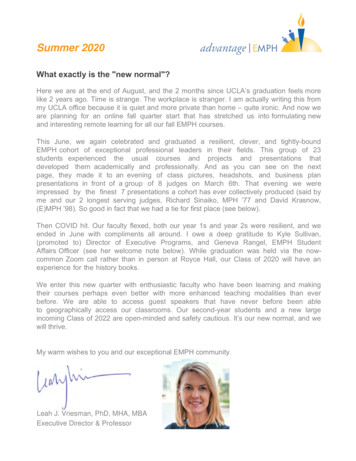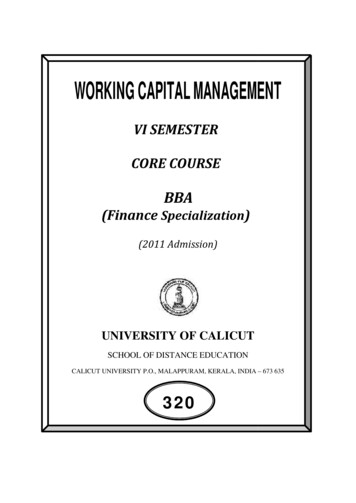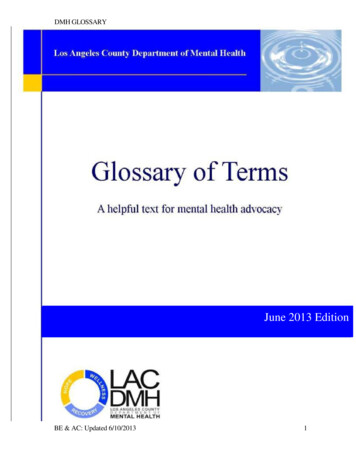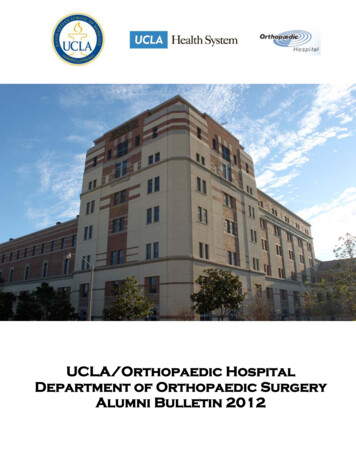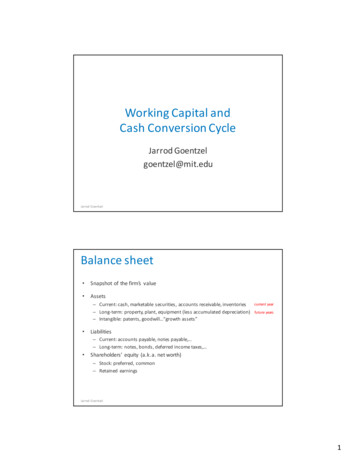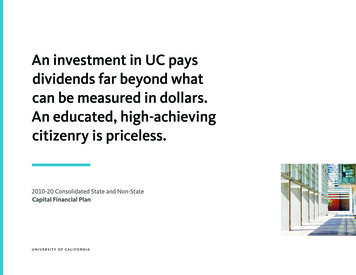
Transcription
An investment in UC paysdividends far beyond whatcan be measured in dollars.An educated, high-achievingcitizenry is priceless.2010-20 Consolidated State and Non-StateCapital Financial Planuniversit y of california
LOS ANGELESUCLA’s Westwood campus opened its doors in 1929with a Teacher’s College and the College of Lettersand Science occupying the first four permanentcampus buildings. Since that time, the campus hascontinued to expand and evolve into a worldrenowned university. Today, with approximately39,000 undergraduate and graduate students and20,000 faculty and staff, UCLA offers degreeprograms through the College of Letters and Science,seven general campus professional schools, and fourhealth sciences professional schools. The medicalenterprise, consisting of four hospitals and affiliatedprograms, continues to be a leader in medicaleducation, research and public service.STRATEGIC CAPITAL INITIATIVESThe UCLA 2010-20 Capital Financial Plan providesan update to the campus’s 2009-19 CFP, accepted bythe Regents in July 2009. The framework guides thecampus in prioritizing capital investments in support ofits academic program and identifies capitalinvestment and facilities needs aligned with UCLA’sLong Range Development Plan, as amended inMarch 2009, and Physical Design Framework (July2009). This updated plan is based on the threestrategic capital initiatives included in the accepted2009-19 CFP: completion of the seismic correction ofall remaining deficient structures by 2019;transformation of the campus into a residentialacademic community; and development of asustainable campus.Royce Hall Seismic Renovationadditional 129 million in State lease-revenue bondfunding was included in the 2010-11 State budget forseismic renovation of a major structure in theseismically deficient Center for the Health Sciences(CHS) complex.Seismic renovations of most general campusCompletion of the Seismic Programstructures have been completed, including allA comprehensive seismic safety program has beenunderway since the mid-1980s to seismically correctbuildings rated “Poor” or “Very Poor.” Since the 1994Northridge earthquake, UCLA has allocated 92% ofits State general obligation bond funding to seismicand life-safety upgrades in campus buildings and 180 million in State lease-revenue bond funding toreplace seismically unsafe hospital facilities. AnLOS ANGELES CAMPUS FACTS:EstablishedFTE Enrollment 2009-10UndergraduatesGraduate StudentsHealth Science Students191927,2747,8833,876Campus Land Area419 acresCampus Buildings12 million ASFHospitals and Clinics2.1 million ASFNobel Laureates (active & emeritus)2University Professors (active & emeritus)2Aerial of Janss Steps2010-20 Consolidated State & Non-State Capital Financial PlanLOS ANGELES 58
buildings rated seismically “Very Poor,” while detailedthe Northwest zone of the campus and 504 additionalfootprint as the campus expands and the demand forplanning is underway for remaining facilities on andstudio apartments for single graduate andenergy increases.off the campus. To date, the campus has completedprofessional students in the Southwest zone.seismic corrections to 39 structures representing5.4 million gsf and has work in progress on ninestructures totaling 994,000 gsf, including the seismicrenovation of the 443,000 gsf South Tower in theCHS complex. Twelve structures totaling 1.1 milliongsf remain, including ten in the CHS (1.0 million gsf),an off-campus library, and one auxiliary structure.CAPITAL PRIORITIESIn addition, UCLA is committed to supplying housingproximate to the campus for faculty and staff. TheThe updated UCLA 2010-20 Capital Financial Plan,local housing market, one of the most expensive inwas developed through a capital process described inthe country, presents barriers to UCLA’s ability tothe accepted 2009-2019 CFP. Areas of high priorityattract a workforce of the highest caliber. Finding andare described below.keeping an engaged workforce is key to sustaining ahigh quality of educational programs, services, andSeismic Programfacilities. The primary housing goal for the campus isWith the recent completion and occupancy of thea workforce housing program, integrated with theWestwood Replacement Hospital and otherLong Range Development Plan, which will facilitatereplacement facilities under the first phase of thethe recruitment, retention, productivity, andAcademic Health Center Master Plan, the campus issatisfaction of employees in a manner similar to thepositioned to proceed – assuming adequate funding isstudent housing system.available – with an accelerated program to completeDevelopment of a Sustainable Campusseismic corrections, as well as fire and life-safetyUCLA’s Sustainability Committee has been activeWeyburn Terracesince 2005 and continues to advance campusTransformation of UCLA to a ResidentialAcademic Communitysustainability practices and initiatives consistent withDuring the past 20 years, UCLA has continued itsAction Plan identifies initiatives to reduce greenhousetransformation from a commuter campus to agas emissions below 1990 levels by 2012, eight yearsresidential campus by accommodating over 10,000ahead of goals established in the UC Sustainabilitystudents in on-campus housing and approximatelyPolicy. The Green Building Program has allowed2,500 in University-owned off-campus housing. TheUCLA to reduce the amount of energy used on acampus continues to experience housing demand forsquare-foot basis in both its new construction andits undergraduate and graduate students. Thisrenovation projects. In the coming years, UCLA’sdemand will be met in part by recently approvedchallenge will be continued reduction of its carbonUniversity policy. UCLA’s recently completed ClimateOrthopaedic Hospital Renderingprojects for 1,511 additional undergraduate beds in59 LOS ANGELES2010-20 Consolidated State & Non-State Capital Financial Plan
mitigations, in the remainder of the CHS complex.The overall goal is to complete the correction of allefficient lighting installations. Additional sustainabilityHigh-priority projects in the second phase of theremaining seismically deficient structures by 2019.initiatives are focused in areas of transportation,Master Plan include the seismic renovation of theCompletion of the seismic safety program is largelyhousing and hospitality services, information systems,CHS South Tower and renovation of the adjacent Lifedependent on the availability of State funds.and waste diversion.Sciences Building to accommodate occupants ofseismically deficient space throughout the CHScomplex.As renovated, the South Tower will accommodateinstruction and research functions currently occupyingother seismically deficient structures in the CHScomplex – including the School of Medicine (SOM)East, SOM West, and Outpatient Wings – and allowthose structures to be seismically upgraded uponcompletion of the South Tower project. State fundingfor the South Tower project was provided in the 201011 State budget and is supplemented with campusresources.Residential CommunityThe campus is proposing construction of up to 2,000additional beds for undergraduate students in theNorthwest zone of the campus, renovation of existingon-campus residence halls and dining facilities, andreplacement of obsolete off-campus apartmentbuildings. The additional undergraduate beds willhelp the campus meet the goals of the LRDP toguarantee four years of housing to incoming freshmenand two years of housing to transfer students. Theupdated plan also includes a multi-phase proposal forAnderson School of Managementthe construction of workforce housing proximate toCAPITAL FINANCIAL PLANthe campus to improve the recruitment, retention, andConstruction of replacement facilities is also a part ofproductivity of campus employees. These proposalsthe campus’s integrated strategy to provide safewill be developed in the context of a Workforcefacilities for the occupants of the health and medicalHousing Master Plan, scheduled for completion in FYsciences buildings. These will include a Medical2010-11.Library (to accommodate a portion of materials fromthe stacks now housed in the seismically deficientBiomedical Library Tower in the CHS complex).Following completion of these projects, the remainingseismically deficient structures in the CHS complexwill undergo seismic corrections and renovation or willbe demolished.2010-20 Consolidated State & Non-State Capital Financial PlanSince acceptance of the Capital Financial Plan in July2009, information from contemporary planning studiesand from analyses of funding availability haveresulted in several proposed adjustments. TheseEducation and Biomedical Library ReplacementBuilding and an addition to the Southern RegionalUPDATESustainabilityupdates include:The campus will continue to advance sustainability Acceleration of the CHS School of Public Healthpractices and initiatives. UCLA is committed toSeismic Renovation to improve life safety forachieving a minimum LEED Silver certification forbuilding occupants at the earliest date. Theall new construction and major refurbishment projects.campus is committed to funding project design in2010-11 rather than wait for future State funding.Currently, 17 projects will reach or exceed this goal.Energy conservation programs include HVAC systemretrofit projects and continuation of more energy- Acceleration of the Clark Library SeismicCorrection project from 2015-16 to 2011-12 toLOS ANGELES 60
improve life safety for building occupants at an 2.9 billion (78%) and State resources totalingThe 2010-20 Capital Financial Plan reflects a totalearlier date. 802 million (22%). Non-State resources includeestimated need for 1.98 billion of external financing:An increase in the future undergraduate 1.98 billion of external financing, 461 million of 1.18 billion for Medical Center facilities, 709 millionpopulation from 1,000 to 2,000 beds for theanticipated gift funds, 209 million of campus funds,for auxiliary facilities, and 89.2 million for academicNorthwest campus. An updated Student 211 million of Medical Center reserves, and(or educational and general) facilities. The feasibilityHousing Master Plan, scheduled for completion 135 million of auxiliary reserves.of external financing is based on existing businessin 2010-11, will illustrate the need for additionalundergraduate beds based on LRDP goals. Deferral of the redevelopment of Lot 36 based onavailability of resources. Replacement of the previously proposedWestwood Neuropsychiatric Hospital with amedical/surgical patient bed tower addition to theRonald Reagan UCLA Medical Center.Additional studies have demonstrated that thisapproach is a more cost-effective way ofaccommodating the number of beds needed forThe campus has a long history of successful fund-models.raising efforts. Since 1996, UCLA has receivedapproximately 4 billion in gifts, of which 19%, or 767 million, was given to support the capital needsof the campus. The campus has received economicstimulus grant funding from a number of federalsources, is pursuing other grants, and will reflect anyfunds received in subsequent updates of this plan.Capital reserves and campus discretionary fundscomprising the remaining non-State fund sources areused to support appropriate projects.medical/surgical and neuropsychiatric patientsthan the construction of a separateneuropsychiatric hospital.CAPITAL RESOURCESThe updated Capital Financial Plan provides afinancial framework for the campus to provideappropriate facilities to renew aging buildings,upgrade seismic and life-safety systems, expand andrenew infrastructure systems, and support growingacademic programs.With an estimated total value of 3.7 billion, thecapital plan is expected to be funded with acombination of non-State resources totaling61 LOS ANGELESUCLA Campus2010-20 Consolidated State & Non-State Capital Financial Plan
Program ImprovementsFacilities ModernizationInfrastructure DeficienciesEnrollment GrowthPROJECTSeismic/Life SafetyPRIMARYOBJECTIVENew Construction, Renovation,Both, InfrastructureLos Angeles( in 015-162016-17to2019-20TOTALPROJECTBUDGET*State Funded ProgramE & G - GENERAL CAMPUSClark Library Seismic Correction I8,552Southern Regional Library Phase 3 N1,375 XLife Sciences Building Renovation Phase 1 I Engineering ,645100,00018,355 G Life Sciences Building Renovation Phase 2 Capital 000E & G - HEALTH SCIENCESCHS South Tower Seismic Renovation School of Medicine High-Rise Fire Safety R3,535 LB I1,700358XX I281XCHS - Courtyards Seismic Correction Medical Education and Biomedical Library 219,902128,95385,714 LB14,83915,19711,03311,314I8,7438,743N7,600 GPhase 1Electrical Distribution System ExpansionStep 6C10,000Seismic Replacement Building157,0004,000 G267,00088,400 GCHS - Outpatient Wing Seismic Correction I28,000CHS - SOM East Seismic Correction I5,0002010-20 Consolidated State & Non-State Capital Financial Plan28,00066,50071,500LOS ANGELES 62
Program ImprovementsFacilities ModernizationInfrastructure DeficienciesEnrollment GrowthPROJECTSeismic/Life SafetyPRIMARYOBJECTIVENew Construction, Renovation,Both, InfrastructureLos Angeles( in *CHS - SOM West Seismic Correction ICHS - Marion Davies Seismic Correction I16,60016,600CHS - Biomedical Library Tower Seismic I36,10036,10025,50030,000RenovationMEDICAL CENTERSSanta Monica Hospital Pediatric IntensiveCare Unit RenovationSTATE FUNDINGNON-STATE FUNDINGTOTAL STATE PROGRAM63 LOS ANGELES R15,00022,5007,500 14269,415352,48336,3008,800258,5001,014,8072010-20 Consolidated State & Non-State Capital Financial Plan
Los AngelesProgram ImprovementsNew Construction, Renovation,Both, InfrastructureFacilities ModernizationInfrastructure DeficienciesEnrollment GrowthPROJECTSeismic/Life SafetyPRIMARYOBJECTIVE N( in 015-162016-17to2019-20TOTALPROJECTBUDGET*Non-State Funded ProgramE & G - GENERAL CAMPUSMusic Building Addition Infrastructure Capital Renewal Step 120,000 GI Theater, Film & Television Expansion &20,0003,628 X3,455 X5,563 X12,646B25,000 G25,000I29,600 X179,60060,000 X150,000RenovationUNEX Building Seismic Correction Capital Projects 750K to 5M B15,000 X15,000 X15,000 X15,000 X15,000 X15,000 XI8,300 X8,300R46,000 G46,0005,000 X5,000E & G - HEALTH SCIENCESCHS - School of Public Health Seismic Correction Wasserman Building Site and TenantImprovementsCHS - Reed Bridge Seismic Correction IJules Stein Seismic Correction INeurosciences Research Facility N N27,600 G27,600150,000 G150,000AUXILIARY - PARKINGResidential Conference Center Parking18,201 LB22,5524,351 NAUXILIARY - STUDENT HOUSING & DININGLandfair and Glenrock Apartments N57,000 LB57,000N90,801 LB128,301RedevelopmentResidential Conference Center 25,000 G12,500 NNorthwest Campus Student Housing Infill NPhase 22010-20 Consolidated State & Non-State Capital Financial Plan192,800 LB199,0006,200 NLOS ANGELES 64
DeNeve Dining Services RenovationProgram ImprovementsFacilities ModernizationInfrastructure DeficienciesEnrollment GrowthPROJECTSeismic/Life SafetyPRIMARYOBJECTIVE ( in 000s)PreFunded2010-11R Northwest Campus Student Housing InfillNew Construction, Renovation,Both, InfrastructureLos Angeles2011-122012-132013-142015-166,000 NTOTALPROJECTBUDGET*6,000N192,800 LBPhase 3Capital Projects 750K to 5M2014-152016-17to2019-20209,0006,200 N B10,000 N10,000 N10,000 N10,000 N10,000 N10,000 N40,000 N100,000AUXILIARY - FACULTY HOUSINGWorkforce Housing Phase 1 NWorkforce Housing Phase 2 N N78,750 LB78,75078,750 LB78,750MEDICAL CENTERSSMH Inpatient Tower Staircase Modification40,000 LB40,000and BasementSMH Merle Norman Pavilion Renovation RClinical Lab Expansion R25,000 LB25,00060,000 LB60,000Westwood Ambulatory Building N250,000 LB250,000SMH Office Building Acquisition and N100,000 LB100,000 N400,000 LB960,000450,000Replacement BuildingRRUMC Bed TowerCapital Equipment Replacement Lease N33,330 LB33,330 LB33,330 LB33,330 LB33,330 LB33,330 LB99,990 LB5,500 G5,500 G5,500 G5,500 G5,500 G5,500 G16,500 G11,170 HR11,170 HR11,170 HR11,170 HR11,170 HR11,170 HR33,510 HR16,000 HR10,000 HR19,000 HR5,000 HR5,000 HR5,000 HR50,000 HRTOTAL NON-STATE PROGRAM378,153372,378165,055218,750TOTAL STATE PROGRAM237,16752,14269,415352,48336,300TOTAL NON-STATE PROGRAM378,153372,378165,055218,750279,000TOTAL CAPITAL nancingCapital Projects 750K to 5M R279,00080,000110,0001,285,163 2,778,4998,800258,500 1,014,80780,0001,285,163 2,778,4991,543,663 3,793,306*Total Project Budget may include prefunding and proposed funding in years after 2019-20.65 LOS ANGELES2010-20 Consolidated State & Non-State Capital Financial Plan
CHS - COURTYARDS SEISMIC CORRECTIONCLARK LIBRARY SEISMIC CORRECTION Seismically upgrades the basement area beneath the east and west courtyards in the Centerfor the Health Sciences, from a seismic rating of "Poor" to “Good.” Strengthens the lateral force resisting system of the building; upgrades fire, life-safety andaccessibility deficiencies; and repairs and restores buildings systems and finishes impacted bythe work. Located immediately adjacent to the corresponding basement levels in the CHS South Towerwhich are scheduled for upgrade as part of the CHS South Tower Seismic Renovation project. Part of the campus’s Seismic Safety Program.Summary of Budget by Fund TypeFunding SourceAmountState FundsBudget ApprovalBudget YearBudget Approval2011-12Budget YearProject Scope Summary2011-12 8,343,000Campus Funds 400,000Total Budget 8,743,000Project Scope SummaryState Funds 8,552,000GSF88,000Total Budget 8,552,000ASF244,843GSF443,387 90,949,0006% Completes the implementation of the Electrical Distribution Master Plan, including completionof the conversion of the main central campus substation from 4.8kV to 12.47kV, converts theold 4.16 kV system on the southwest campus to 12.47 kV, and provides two inter-ties betweennorth campus and south campus to provide backup electrical pathways. Replaces the remaining old 4.8kV radial feeders, connects existing buildings to the new12.47kV loops, and adds two feeder loops in the Center for the Health Sciences.Budget ApprovalBudget YearSummary of Budget by Fund Type2011-12Funding SourceState FundsCampus FundsFinancingEst. Annual Debt Service18,692ELECTRICAL DISTRIBUTION SYSTEM EXPANSION STEP 6CProject Scope Summary2010-1112,257GSFAmount66,446Budget ApprovalLong-TermFunding SourceASF Renovates the South Tower in the UCLA Center for the Health Sciences from seismically"Poor" to “Good” and upgrades the building for use as a teaching and research facility Accommodates a major portion of the remaining health sciences programs that currentlyoccupy other areas of the seismically deficient complex. Includes interior demolition and hazardous materials abatement, seismic retrofit of the building,upgrades to the building shell, and correction of accessibility deficiencies, and installation of newbuilding systems (mechanical, electrical, plumbing and fire and life safety). Part of the campus’s Seismic Safety Program.Budget YearASFSummary of Budget by Fund TypeCHS SOUTH TOWER SEISMIC RENOVATIONTerms: Provides structural corrections to the William Andrews Clark Memorial Library, constructed in1925-26. Upgrades the library from a building rated seismically “Poor” to “Good” Structural improvements include anchoring the roof diaphragm to the masonry walls,reinforcement of the masonry walls, and anchoring of architectural elements. Includes mandatory fire/life safety and accessibility upgrades triggered by the structural work. Part of the campus’s Seismic Safety Program. 6,607,34630 yearsTotal BudgetAmount 11,033,000 281,000 11,314,000Summary of Budget by Fund TypeFunding SourceAnticipated Repayment Source:State Funds Campus FundsExternal FinancingTotal Budget2010-20 Consolidated State & Non-State Capital Financial PlanAmount 128,953,000 90,949,000 219,902,000LOS ANGELES STATE 66
MEDICAL EDUCATIONAL AND BIOMEDICAL LIBRARYSEISMIC REPLACEMENT BUILDINGSANTA MONICA HOSPITALPEDIATRIC INTENSIVE CARE UNIT RENOVATION Constructs a Medical Education and Biomedical Library building adjacent to CHS complex. Enables CHS occupants to relocate to seismically safe space; consolidates educationalprograms currently scattered throughout the CHS complex, realizes synergies between medicaleducation programs and the biomedical library; and provides the School of Medicine withmodern instructional space that cannot be provided in the existing building. Includes classrooms and seminar rooms, multi-purpose laboratory space, computer andimaging laboratories, gross anatomy laboratory, a biomedical library, study and meeting spacefor students, and administrative office and building support space. Most print materials currently accommodated in an obsolete stack structure in the BiomedicalLibrary Tower in the CHS complex would be relocated to the proposed Southern RegionalLibrary Phase 3 facility. Will move forward when State Health Sciences Education bond funds (HSE) and gift funds areavailable. Part of the campus’s Seismic Safety Program. Renovation of space on the A-Level of the Merle Norman Pavilion at Santa Monica Hospital(SMH) to create a Pediatric Intensive Care Unit (PICU). Includes funding by the California Health Facilities Financing Authority (CHFAA) bond fundsunder the Children’s Hospital Bond Act of 2008 (Proposition 3), and external financing.Budget ApprovalBudget YearFinancingLong-TermTerms:Budget YearProject Scope Summary2011-12AmountTotal Budget30 yearsProject Scope SummaryASF8,300GSF12,100GSF253,114Anticipated Fund Source: Hospital ReservesUnitsGift Campaign Summary 167,000,000Gifts in Hand 100,000,000Gifts PledgedTotal Budget 267,000,000Gifts to be Raised 100,000,000Total Budget 100,000,000SCHOOL OF MEDICINE HIGH-RISE FIRE SAFETY PHASE 1 Part of a phased plan to improve fire safety for occupants of CHS, installs backbone firesuppression and fire alarm systems. Installs a new water distribution main that will loop the entire complex to connect all existing firesprinkler system risers; installs a fire suppression water storage tank and fire pump; convertsexisting dry standpipes to wet standpipes and combination fire sprinkler risers. Improvements to meet life-safety provisions as a result of a change in the occupancyclassification from hospital to high-rise building following the relocation of Medical Centerfunctions to the Westwood Replacement Hospital in 2008. Supports the campus’s Seismic Safety Program. 7,500,000 22,500,000 544,8676% Medical Center ReservesState Funds 15,000,000Anticipated Repayment Source:144,000Gift FundsAmountExternal Financing 7,500,000ASFSummary of Budget by Fund TypeFunding SourceFunding SourceState Funds (CHFFA)Est. Annual Debt ServiceBudget ApprovalSummary of Budget by Fund Type2010-1116 BedsSOUTHERN REGIONAL LIBRARY PHASE 3 Constructs a building module with a 3.8 million volume capacity in third and final phase ofdevelopment. Includes installation of shelving systems and environmental control, energy management, fireprotection and security systems. Allows for the permanent relocation of print collections from the seismically deficient BiomedicalLibrary, as well as new materials from UC libraries in the southern part of the State, for the next15 years. Part of the campus’s Seismic Safety Program.Budget ApprovalBudget YearProject Scope Summary2011-12ASF90,000GSF100,000Summary of Budget by Fund TypeBudget ApprovalBudget YearSummary of Budget by Fund Type2011-12Funding SourceState FundsGift FundsTotal Budget67 LOS ANGELES STATEAmount 14,839,000 358,000Funding SourceState FundsCampus FundsTotal BudgetAmount 32,768,000Units3.8M Volumes 1,375,000 34,143,000 15,197,0002010-20 Consolidated State & Non-State Capital Financial Plan
CAPITAL EQUIPMENT REPLACEMENT LEASE FINANCINGCHS - SCHOOL OF PUBLIC HEALTH SEISMIC CORRECTION Ensures that the hospital system is equipped with state-of-the-art technology. Represents anticipated lease expenditures for major capital improvement equipment by theUCLA Health System.Budget Approval Upgrades School of Public Health Building from seismic rating of “Poor” to “Good.” Strengthens the lateral-force resistance of the building with new exterior shear walls. Addresses fire, life-safety, and accessibility deficiencies. Part of the campus’s Seismic Safety Program.Gift Campaign SummaryBudget Year2010-11Gifts in Hand 49,500,000Budget ApprovalBudget YearProject Scope Summary2010-11Gifts PledgedGifts to be RaisedSummary of Budget by Fund TypeFunding SourceAmountTotal Budget90,690GSF142,472Summary of Budget by Fund Type 49,500,000Funding SourceAmountExternal Financing 299,970,000Campus Funds 8,300,000Hospital Reserves 100,530,000Total Budget 8,300,000Gift FundsASF 49,500,000Total Budget 450,000,000DENEVE DINING SERVICES RENOVATION Renovates the existing full-service restaurant and dining room located in the DeNeve Plazaundergraduate residential complex. Increases operational efficiency related to customer service; improves the condition of andaccess to service platforms, beverage stations, and seating arrangements; and replacesobsolete equipment with energy-efficient units.CAPITAL PROJECTS 750K TO 5M (GENERAL CAMPUS) Includes major capital projects for Chancellor approval. Potential projects include renovations, new construction and equipment installation.Budget ApprovalBudget YearSummary of Budget by Fund Type2010-11Funding SourceAmountCampus Funds 150,000,000Total Budget 150,000,000Budget ApprovalBudget Year2011-12 Seismically upgrades the Reed pedestrian bridge in the Center for the Health Sciences from“Poor” to “Good.” Strengthens the vertical and lateral load-carrying systems. Part of the campus’s Seismic Safety Program.Budget ApprovalBudget YearSummary of Budget by Fund Type2010-11Project Scope SummaryFunding SourceAmountCampus Funds 5,000,000Total Budget 5,000,000ASF30,000GSF33,790Summary of Budget by Fund TypeAmountFunding SourceCHS - REED BRIDGE SEISMIC CORRECTIONProject Scope SummaryAuxiliary Reserves 6,000,000Total Budget 6,000,000HOUSING AND DINING CAPITAL PROJECTS 750K TO 5M Includes major capital projects for Chancellor approval. Potential projects include renovations, new construction, and equipment installation.Budget ApprovalBudget YearSummary of Budget by Fund Type2010-11Funding SourceAmountASF985Auxiliary Reserves 100,000,000GSF985Total Budget 100,000,0002010-20 Consolidated State & Non-State Capital Financial PlanLOS ANGELES NON-STATE 68
INFRASTRUCTURE CAPITAL RENEWAL STEP 1MUSIC BUILDING ADDITION Replaces key building systems and infrastructure to support UCLA's research and teachingfunctions. Also supports the campus's energy efficiency and sustainability goals.Budget ApprovalBudget Year Constructs a 14, 320 as addition to the Schoenberg Music Building, a facility of 77,189 asfconstructed in phases between 1955 and 1981. Provides faculty offices and studios and space for performance, practice, and recording. Project will move forward when sufficient gift funds are available.Summary of Budget by Fund Type2011-12Funding SourceAmountSummary of Budget by Fund TypeCampus Funds 12,646,000Funding SourceTotal Budget 12,646,000Gift Funds 20,000,000Total Budget 20,000,000LANDFAIR AND GLENROCK APARTMENTS REDEVELOPMENTAmountGift Campaign SummaryBudget ApprovalBudget Year2010-11Project Scope SummaryASF14,320GSF19,995Gifts in Hand Constructs two undergraduate apartment buildings on Landfair and Glenrock Avenues toreplace apartment buildings at the end of their useful life. The project accommodates upper-division undergraduate students in 110 2-bedroom/2bathroom units, increasing the number of beds from 241 to 385. Buildings include parking. Project cost includes demolition.Gifts PledgedGifts to be Raised 20,000,000Total Budget 20,000,000NORTHWEST CAMPUS STUDENT HOUSING INFILL PHASE 2Summary of Budget by Fund TypeFunding SourceAmountExternal Financing2010-11 57,000,000Total Budget 57,000,000FinancingLong-Term 57,000,000Est. Annual Debt ServiceTerms:Budget ApprovalBudget Year6%Project Scope SummaryASF99,000GSF117,000 Provides 1,000 undergraduate beds needed in the northwest campus Estimated scope, costs, funding sources, and timing depend on more detailed assessment andanalyses Helps achieve LRDP goals to transform UCLA to a residential academic community andguarantee four years of housing to incoming freshmen and two years of housing to transferstudents 2,905,95630 yearsUnitsAnticipated Repayment Source:Budget Approval385 BedsBudget YearSummary of Budget by Fund Type2011-12 Housing ReservesFinancingMEDICAL CENTER PROJECTS 750K TO 5MLong-TermTerms:AmountExternal Financing 192,800,000Auxiliary Reserves 6,200,000Total Budget 199,000,000 192,800,000Est. Annual Debt Service Includes major capital projects for Chancellor approval Potential projects include renovations, new construction and equipment installationFunding Source 14,006,7106%30 yearsAnticipated Repayment Source:Project Scope SummaryASF165,000GSF270,000 Auxiliary ReservesBudget ApprovalBudget Year69 LOS ANGELES NON-STATESummary of Budget by Fund Type2010-11Funding SourceAmountHospital Reserves 110,000,000Total Budget 110,000,000Anticipated Fund Source: Housing ReservesUnits1000 Beds2010-20 Consolidated State & Non-State Capital Financial Plan
RESIDENTIAL CONFERENCE CENTERWASSERMAN BUILDING SITE AND TENANT IMPROVEMENTS Constructs a residential conference center for collaborative exchanges of research,scholarship, and teaching. Constructed on the site of the existing Faculty Center and an adjacent p
STRATEGIC CAPITAL INITIATIVES The UCLA 2010-20 Capital Financial Plan provides an update to the campus’s 2009-19 CFP, accepted by . the Regents in July 2009. The framework guides the campus in prioritizing capital investments in support of its academic program and identifies capital investment



