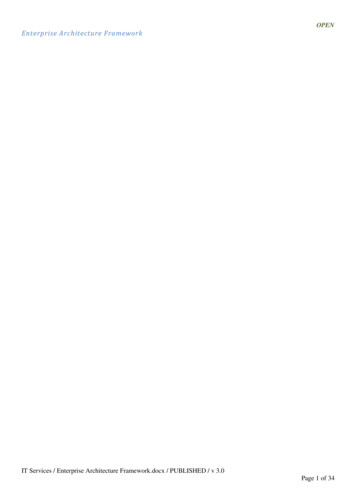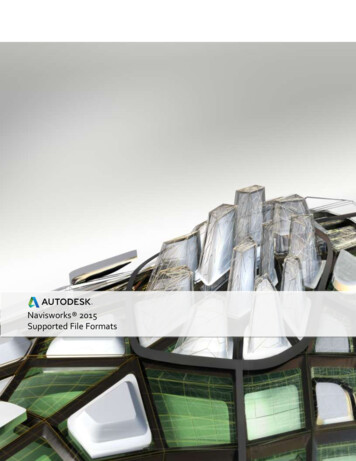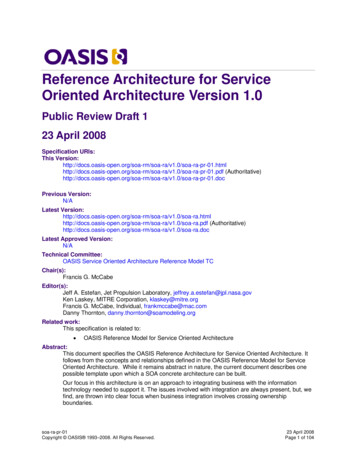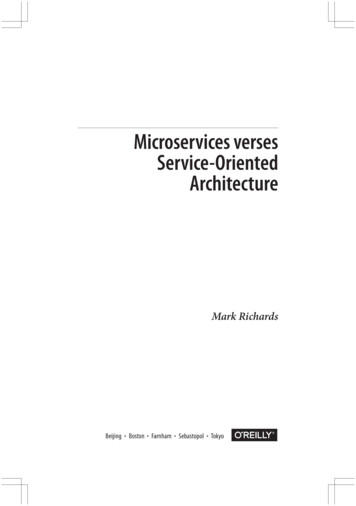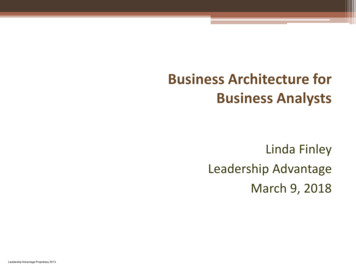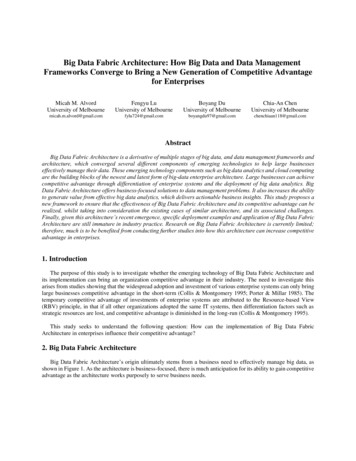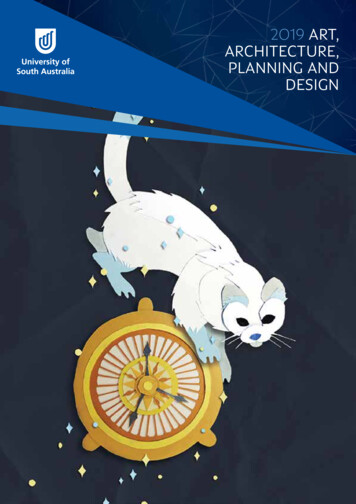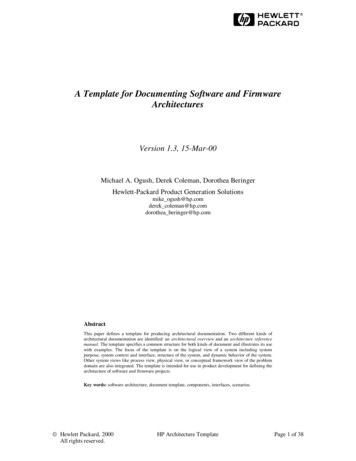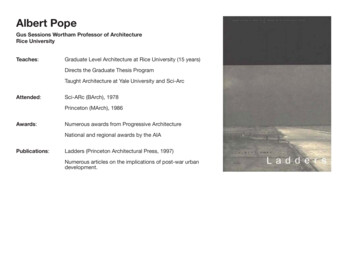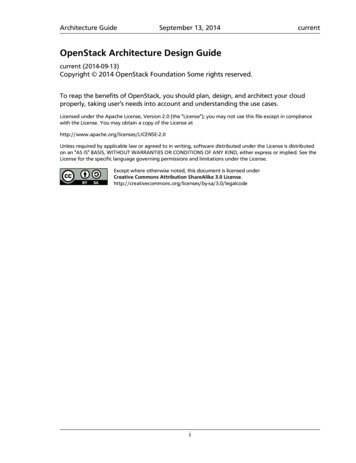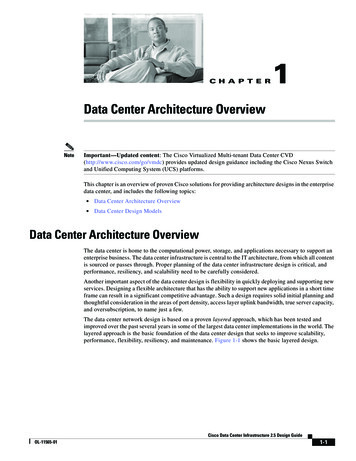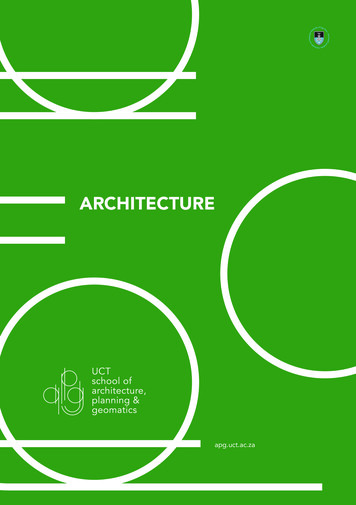
Transcription
ARCHITECTUREapg.uct.ac.za
We value education,learning andknowledge;imagination &creativity; openmindednessand diversity;perceptiveness& perseverance.Bachelor ofArchitecturalStudiesAt UCT, the Bachelor ofArchitectural Studies undergraduate degree (BAS) is afoundation programme inthe design of buildings andthe urban and landscapeenvironments around them.This professionally accrediteddegree provides thenecessary ability in design,theory, technology andcommunication to proceedto a wide range of graduateprofessional programmesin Architecture, LandscapeArchitecture, Urban Design,and City and RegionalPlanning.2The studio-based model ofthe curriculum is underpinnedby the objective to produceinternationally competitivegraduates with a capacityfor critical engagement withcontext and change. TheBAS programme welcomesqualifying students fromdifferent backgrounds andnationalities. This academicallystimulating diversity remainson an upward trajectory as theUCT BAS programme strivesto mantain its position as oneof the leading design schoolsin the continent.
The degree has stature in itsown right for entry into thejob market in architectural andother design and planningoffices, interior design,landscape architecture,property development andin the building industry andcan lead to professionalregistration as a seniorarchitectural technician.In the introductory yearthe programme involvesfamiliarisation with precedent,elementary design exercisesand later the design of moresophisticated places, sites,buildings and complexes.Other major areas of studyare building technology(construction, environmentalcontrol, structures, etc.),representation (manual anddigital), communication(written and verbal) andhistory and theory ofarchitecture and relateddisciplines.Studio programmes absorbhalf of student time andenergy, and many supportcourses or projects are closelylinked. All students aregiven a work space in theirDesign studios, were theyare required to work duringclasses, and may elect to workafter-hours. All students mustprovide their own books anddrawing equipment. Studentsshould be prepared to haveto purchase approximatelyR3000 worth of drawingequipment and materialsin the first year. Studentsin following years shouldbudget for approximatelyR3500 per year for plan prints,photocopying, graphic andother materials.For enquiries on how to apply,contact the School on021 650 3705 and check thewebsite: www.apg.uct.ac.zaYour application package mustinclude: your grades, UCTNational Benchmark testresults, a written motivationand a portfolio of work.3
Architects:- design buildings- design spaces inside and outsideof buildings- design parts of cities,neighbourhoods, small towns,human settlements, parks, publicplaces, etc.- design interiorspractice graphic design- design furniture/crockery/cutlery- manage projects- are required to work in theinterests of the client and societyat large- are able to envision a morepositive future- are OPTIMISTIC- are able to solve problemscreatively- are able to bring together a rangeof disparate factors to provide asingular solution4student work in thearchitecture programmes atthe School
Typical teaching and learningscenarios: Lecturers discussingstudents work with them.Work in the studio spaces.Field trips to small townsaround the Western Cape,and Architectural tours of thecountry and continent arealso part of the Architecturalstudent’s experience.Many of the projects set forstudents are on real sitesaround the city. Organized sitevisits are part of this process.5
Teachingand learningPin-up presentations, withimmediate and individualfeedback and discussionsare an everyday part of thestudent experienceThe BAS is a professionaldegree leading to registrationwith the South AfricanCouncil for the ArchitecturalProfession as a ‘SeniorArchitectural Technologist’The BAS is a foundationdegree leading to Mastersdegrees in Architecture,Landscape Architecture,Urban Design and Planning(applications to these is byportfolio and good undergradacademic results)Design and Theory Studiois the basis of the coursealong with Technology whichis the second core course.Other support subjects suchas History and Theory ofArchitecture, Representation,6Structures, Environment& Services, ManagementPractice and LawThe BAS is an intensive courserequiring lots of dedication,time and input;it is a popular course - weTHEREFORE recommend youapply to lots of universitiesand universities of technologyMost teaching occurs throughdiscussion and one on oneteaching.Students are required toproduce drawings and modelsthroughout the course;Students learn how to presenttheir ideas and proposalsverbally AND visually;Design projects include:BuildingsUrban DesignLandscape designs /interventionsConceptual projectsFurnitureCompetitions
The BAS leads toother degrees in theSchoolBachelorBachelor ofArchitectural StudiesHonoursBAS HonoursBachelor of ArchStudies HonsBCP HonoursBachelor of CityPlanning HonsBLA HonoursBachelor ofLandscape Arch HonsMastersMArch ProfMaster of Architecture(Professional)PhDPhDDoctor of PhilosophyMArchMaster of Architecture(Research)MCRPMaster of City andRegional PlanningMLAMaster of LandscapeArchitectureMUDMaster of UrbanDesignMPhilMaster of Philosophyin ArchitectureMPhil CBEConservation of theBuilt Environment7
Life in theprogrammeGroup projects are one ofthe ways student learn to putideas together. The crafting ofArchitecture, and the makingof things is part of this processtoo.Multi-modal learning:Students build models,make sculptures, buildfurniture, make drawingsand work between modes ofpresentation.8
Teaching with discussion is anintegral part of the process inthe Design Studio.Most teaching and learninghappens in the STUDIOSwhere each student has aworkspace.Students regularly work lateinto the night in the Studios.The studio pedagogy isincremental to the way weteach Architecture and allowsfor a dynamic interactivelearning experience.9
Life inCentlivresThs School is a venue forpublic events, that attractstudents and public from bothwithin and outside campusThe “archi-building”, or as itis officially known, Centlivres,sits at the south end ofUniversity Avenue on UpperCampus10
The “archi-building” isprivileged to have its ownlibrary: the Built-EnvironmentLibraryStudents make regular use ofthe WorkshopStudents are not just numbershere. Each student has theirown mailbox and everyoneknows one another11
BASHow to applySUCCESSFUL APPLICANTSwill have been selected onTHREE things:1. The submitted portfoliowhich includes drawing work,creative exercises and awritten motivation.2. NSC scores3. NBT scoresA BAS application grade of100% is made up ofNSC NBT 50%Portfolio 50%Applicants are ranked, thehighest ranking applicants aresuccessful.Special consideration is madefor a number of students fromdisadvantaged backgroundswho show talent, but have nothad the privileges of otherstudents due to the legacy ofApartheid.12As the portfolio countsfor 50% of the applicationgrade it is VERY important.Applicants who apply withoutsubmitting a portfolio are notconsidered. BAS portfoliorequirements can be found forms/ug application diary.pdf#page 7Many successful applicantshave in the past never doneart formally.SUMMARY OF PORTFOLIOREQUIREMENTS:- A written motivation- Two drawing exercises- Four design exercises- Supplementary work(optional)- Rough work /“brainstorming” / designprocess drawings (wellpresented and organized)- Your latest school or tertiaryinstitution grades- BAS Application Form” ascan be found /forms/bas form.pdf
PortfolioRequirementsA. DRAWING1. Choose a manufacturedobject: e.g. an object of anysize and in any condition (newor in a state of decay). Drawthe object as you see it. DONOT DRAW THE OBJECTFROM A PHOTOGRAPH.Make an effort to showthe special quality of theobject, e.g. its roughnessor its smooth softness,manufactured property, etc.You can use any technique todraw it. Use A4 paper (210x 297mm – the size of thissheet).Examples of drawings of amanufactured objects drawnby a successful applicant tothe BAS Programme.ALWAYS Include some ofyour preliminary work witheach exercise, such as in theexample above.13
Examples of patternsgenerated from the drawingsof the manufactured objectsdrawn by the applicant whodrew the corkscrew as herobject, and the applicant whodrew the sharpener (shownearlier). Please note theabstraction of the objects intolines and shapes, and then thedesigned way in which they’reput together to make a totallynew pattern.B. DESIGN2. Draw a portrait of an elderlyperson in his or her favouriteplace – this should be a realperson that you know, and areal place. Use any drawingtechnique and A4 sizepaper. Again, draw by directobservation – NOT FROM APHOTOGRAPH. The portraitmay extend to the whole bodyof the person you are drawing(not just the face). DO NOTNEGLECT THE CONTEXT –you are being asked to draw aperson, and a place.Right and Below: Examplesof the “Portraits of anElderly person in theirfavourite place” drawn bysuccessful applicants to theBAS Programme (showingpreliminary work as well).143. Make a design for apattern, which could beused - for example – in theprinting of fabric. The patternshould be based on therepetition or manipulation ofthe manufactured object youselected for drawing exerciseA1. Use A4 paper and anytechnique.
B. DESIGN4. Design and make afreestanding light/lamp. Thinkabout the effect of your lamp/light in creating light andshadow. Explain your thoughtprocesses about light andshadow and what inspired thelight. Include photographsof you in the process ofdesigning and making thelamp. Include photographsof the finished productillustrating the light/lampwhen it is lit up. Include allyour rough work and designdrawings.Example of a Lamp showingthe drawings and the finalmade object.Example of a light design,including rough sketches,pictures of the process ofmaking it, and the finalproduct.15
B. DESIGN5. Design a poster advertisinga significant event, exhibitionor conference that reflectswhat you consider sociallyrelevant. Carefully judge theinformation that needs to becommunicated as well as thedesired visual impact that youwant to achieve. The postermust be on A3 paper (twicethe size of this sheet - 420 x297mm) and may be foldedin half when sent in the post.Use any technique.Some examples of postersdrawn by a successfulapplicant s to the programme.16
B. DESIGN6.Using drawings only (i.e.no words) and any graphictechnique you like, draw for afriend how to go on a journeyfrom your house to yourfavourite local place. Use onesheet of A4 paper for this.PLEASE NOTE:We are not asking for a map,or for directions. This exerciseis about 2 things: showingus how keenly observantyou are of the world aroundyou; how imaginative youare about representingthat environment. It isabout representing anunderstanding of space.Please avoid using symbols(eg. MacDonalds or KFC),please avoid arrows, andplease try to show more thanjust roads. The cities andtowns we live in are made upof many interesting things:buildings, trees, mountains,the sea, people, markets,shops, houses, etc.Examples of drawings of amanufactured objects drawnby successful applicants to theBAS Programme.17
Submission7. Include a one pagewritten motivation in youportfolio giving your reasonsfor wanting to study in thisprogramme.SUPPLEMENTARY WORKYou may also submit copiesor photographs of anyother creative work suchas drawings, sketches,paintings, or made objects(e.g. ceramics, clothing,carpentry, jewellery, wirework,beadwork, etc.). Please do notsubmit copies of more thansix such items. Do not submitany physical objects or bulkyframed artwork.PLEASE NOTEThe size of portfolio shouldNOT exceed A3 (420 x297mm).The drawings should NOTbe rolled up nor put intocylindrical containers.As all official documents,e.g. academic results andtranscripts, are filed, pleaseensure that they can beremoved from your work.Each loose section of yourwork must be clearly markedwith your name.While the selection committeetakes every care not toremove or damage any items,the University cannot be heldresponsible in any way for lossor damage to a whole or partof your work.FOR MORE INFORMATIONPLEASE CONSULT THEFOLLOWING WEBSITES:Applicants can apply online za/?pageid 315PLEASE NOTE ALL PORTFOLIOS MUST BE SUBMITTED BY HAND OR BY POST BY 31 JULY TO:BAS Application PortfolioThe School of Architecture, Planning & GeomaticsUniversity Avenue, Upper CampusPrivate bag X3RondeboschCape TownSouth Africa7700For further queries please call the reception at the School of Architecture, Planning & Geomatics,021 650 370518
SelectionSelection process:- a committee of 3 Lecturersportfolios are graded out of50 and added to NSC andNBT results- early offers are made basedon preliminary matric resultsprovided that matric scoresare at the same level or higher- early offers are made as soonas possible- where there is equivalency,the committee will attemptto make selections based onestablishing a diverse classwhich is essential to a richstudio learning experiencefor all- the committee takes intoaccount all post-secondaryschool activities andeducation, as long as it isclearly stated in the portfolio.What the selection panellooks for: Motivation:This can be seen in the wayin which you present yourwork as a whole, the degreeof effort shown in the projectsrequested by the School- as well as in your writtenmotivation. Design ability:Each piece of work isexamined for its designedquality. Note that peoplewith little experience in art ordesign are admitted wheretheir work provides evidenceof good observation, threedimensional awarenessand careful considerationof the presentation of theportfolio, with good, handdrawn lettering, carefulpaper selection, and carefulorganisation of the pages. Creative ability:This is an important factor.However, note that expertisein technical drawing or“painterly” ability alone is nothighly considered. A senseof design or composition, anability to observe accurately,an imaginative approach tosubject matter, the staminanot to leave loose ends these are all looked for in thework. Academic ability:Strong portfolios often showwork that is motivated bystrong and original ideas. Thisis more relevant to some ofthe portfolio tasks than others. Initiative:What often separates someapplicants from others isan indication of peopleexploring or recordingsomething for themselves,working because they areinterested - not becausethey have to. This meansthat sketch explorations areas useful as finished works.Although supplementary workfrom school art or Technikoncourses is often received,evidence of this independentinitiative does not necessarilylie there.19
Director of the SchoolProf. Tomà BerlandaBAS Programme ConvenorDr. Tom SanyaAdministrative AssistantNanette PickoverFull Time Teaching StaffLeon CoetzeeA/Prof. Nic CoetzerAlbertrum CrowderJonathan GreenSimone Le GrangeMichael LouwStella PapanicolaouJan SchabertMelinda SilvermanSonja SpamerA/Prof. Alta SteenkampSadiq ToffaMike WentworthPart Time Teaching StaffBruce BermeisterSadie BeylEm. Prof. Julian CookeJane Boardman-SmithLiani DouglasMichael du ToitRandy HartzenbergIrina KubicaZiyaat MajietAndrew NimmoPeter NeokoridisBrian RichardsonSedick RylandsAndrew SwainRicardo SaAlbert van JaarsveldGaarith WilliamsJohn Wilson Harrisapg.uct.ac.za
Council for the Architectural Profession as a ‘Senior Architectural Technologist’ The BAS is a foundation degree leading to Masters degrees in Architecture, Landscape Architecture, Urban Design and Planning (applications to these is by portfolio and good undergrad academic res
