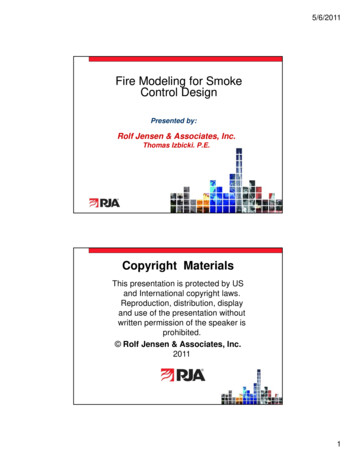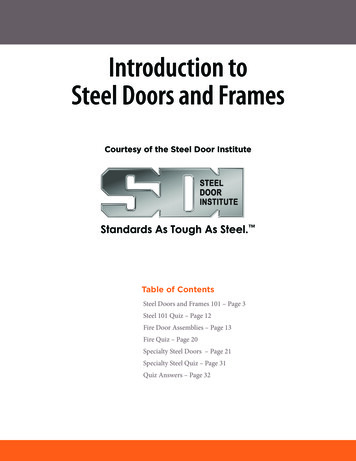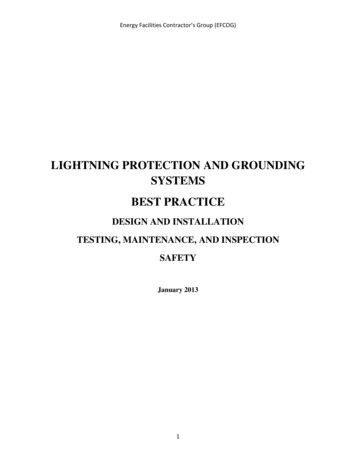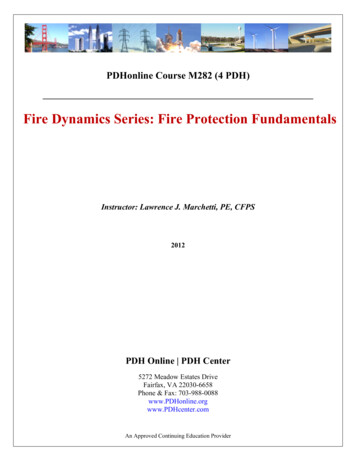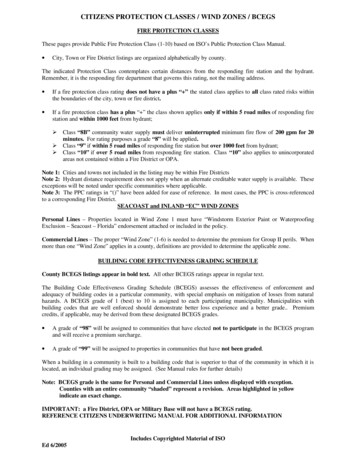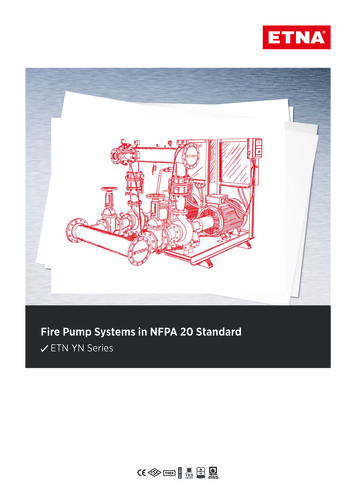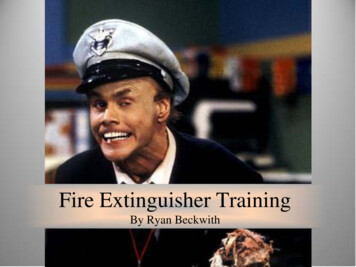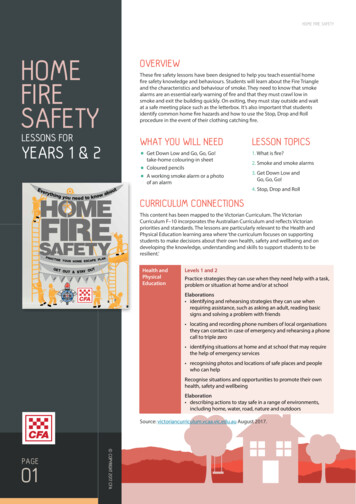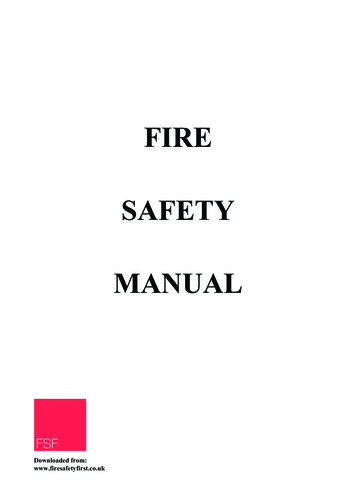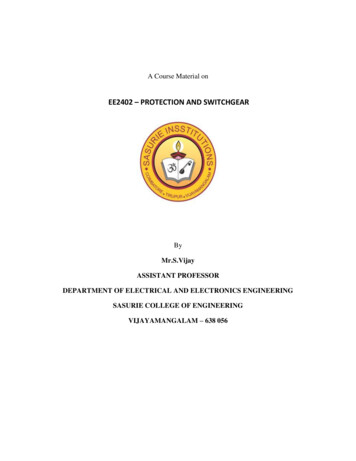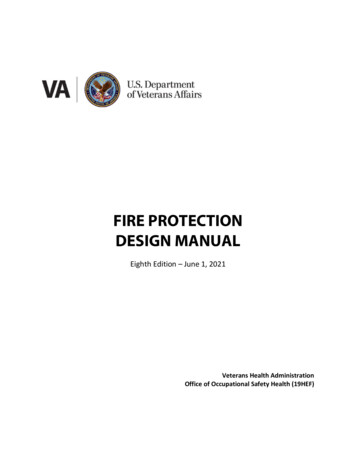
Transcription
FIRE PROTECTIONDESIGN MANUALEighth Edition – June 1, 2021Veterans Health AdministrationOffice of Occupational Safety Health (19HEF)
FIRE PROTECTION DESIGN MANUALJune 1, 2021TABLE OF CONTENTSINTRODUCTION .11.GENERAL .11.11.21.31.41.52.BUILDING .132.143.TYPES OF CONSTRUCTION . 5BUILDING SEPARATION . 5VA HOSPITAL BUILDING SYSTEM (INTERSTITIAL). 6INTERIOR FINISH . 8SITE CONSIDERATIONS – EMERGENCY VEHICLE ACCESS . 8INSULATION, INCLUDING FOAM PLASTIC . 8ROOF COVERINGS AND ROOF DECK ASSEMBLIES . 8ROOF ACCESS . 8SEPARATION DISTANCE FOR SHELTERS, PAVILIONS, OR SIMILAR STRUCTURES. 8FIRE AND SMOKE BARRIERS:. 10PROTECTION OF OPENINGS THROUGH FIRE BARRIERS: . 10SUITES . 11EXIT SIGNS . 11DOOR LOCKING REQUIREMENTS . 11SPECIAL PROTECTION . .SCOPE . 1APPLICATION . 1FIRE PROTECTION CODES AND STANDARDS . 2FIRE PROTECTION DURING CONSTRUCTION . 3AMERICANS WITH DISABILITIES ACT (ADA) . 4STORAGE . 14FLAMMABLE AND COMBUSTIBLE LIQUID STORAGE. 14FOOD PREPARATION FACILITIES . 14COMPRESSED GAS/CRYOGENIC LIQUID STORAGE . 14LABORATORIES . 14CASEWORK (INCLUDING NON-MOVEABLE, BUILT-IN CABINETRY, WARDROBE, ETC.). 15TELECOMMUNICATIONS SPACES . 15PAINT SPRAY AREAS . 16ATRIUM SMOKE CONTROL SYSTEMS. 16VA CANTEEN RETAIL STORES. 16PHARMACIES . 16CHUTES . 16PARKING GARAGES . 17ANIMAL RESEARCH FACILITIES – VIVARIUMS. . 17OCCUPANCY CLASSIFICATION GUIDELINES . 184.14.2GENERAL . 18MULTIPLE OCCUPANCIES . 19Table of Contentsi
FIRE PROTECTION DESIGN MANUAL5.WATER SUPPLY FOR FIRE PROTECTION . 215.15.25.35.45.55.66.ADEQUACY OF WATER SUPPLY . 21CAPACITY. 21FIRE PUMPS . 22DURATION . 23DISTRIBUTION SYSTEM . 24HYDRANTS . 24FIRE EXTINGUISHING SYSTEMS . 256.16.26.36.46.57.June 1, 2021SPRINKLER SYSTEMS . 25STANDPIPES AND FIRE HOSE CONNECTIONS. 31GASEOUS EXTINGUISHING SYSTEMS (CLEAN AGENT, CARBON DIOXIDE, ETC.) . 32PORTABLE FIRE EXTINGUISHER CABINETS . 33EXTINGUISHING SYSTEMS FOR COOKING FACILITIES/EQUIPMENT . 33FIRE ALARM SYSTEMS . 347.1 PURPOSE . 347.2 GENERAL REQUIREMENTS. 347.3 TYPICAL OPERATION . 35TABLE 7.3 FIRE ALARM SYSTEM INPUT OUTPUT MATRIX. 367.4 SPECIAL REQUIREMENTS . 43TABLE 7.4 - ELEVATOR PROTECTION REQUIREMENTS SUMMARY . 457.5 COMMUNICATIONS BETWEEN BUILDINGS . 517.6 CARBON MONOXIDE DETECTION . 51APPENDIX A . 52ABBREVIATIONS USED IN THIS DESIGN MANUAL . 52APPENDIX B . 54MANDATORY REFERENCES. 54ADDITIONAL REFERENCES . 54APPENDIX C . 55APPLICABLE DESIGN AND CONSTRUCTION CRITERIA . 55Master Specifications (PG-18-1) . 55Design and Construction Procedures (PG-18-03) . 55Standard Details (PG-18-04) . 55Other VA Criteria. 56APPENDIX D . 57DECISION TOOL TO DETERMINE OCCUPANCY CLASSIFICATIONS FOR MIXED OCCUPANCIES . 57INDEX . 59Table of Contentsii
FIRE PROTECTION DESIGN MANUALJune 1, 2021DEPARTMENT OF VETERANS AFFAIRSFIRE PROTECTION DESIGN MANUALINTRODUCTIONThe primary goal of this manual is to provide an environment for occupants that is reasonably safe fromfire and products of combustion. To achieve this goal, the objectives are to protect occupants who arenot intimate with initial fire development for the time needed to take appropriate action, and toimprove the survivability of occupants who are intimate with initial fire development.The secondary goals of this manual are to provide a reasonable level of building usability and propertyprotection from the effects of fire and products of combustion. To achieve these goals, the objectivesare to increase the likelihood that, in the event of a fire, critical operational functions are notinterrupted for longer than 24 hours and the loss of VA-owned real or personal property does notexceed 500,000.00.The criteria in this manual are based on the assumption of a single fire source.1. GENERAL1.1Scope:A. This manual contains fire protection engineering design criteria to meet the goals identifiedabove, by protecting patients, visitors, and staff; maintaining the continuity of important clinicaland administrative activities; and protecting VA property. This generally will require theinstallation of automatic sprinkler protection in VA owned buildings. In VA occupied buildings,sprinkler protection is required to protect VA property or for compliance with NFPA 101 or theFederal Fire Safety Act PL-102-522. See Section 6.1.Note: Protection is not required to limit the loss of non-VA property.B. This manual applies to all categories of VA construction and rehabilitation projects, station levelprojects, and acquisition of all VA property. The requirements in the manual will apply to leasesif deemed appropriate.Note: This requirement above for leased facilities is in accordance with a policy memo datedOctober 12, 2017 from the Associate Executive Director, Office of Construction & FacilityManagement (003C).C. This manual supersedes new construction criteria contained in VA Publications that are datedprior to the publication date of this manual.D. This manual is intended to apply to new construction. It can be used as guidance with respect toexisting features but is not intended to be applied retroactively to existing facilities.1.2Application:A. Use this manual in conjunction with the Scope of the “Fire Protection Engineer - Qualificationsand Scope of Services” document on the Technical Information Library and PG-18-15, MinimumRequirements for A/E Submissions, which defines the information to be shown on drawings andwork to be completed at each stage of design. In addition, coordinate with requirements fromother applicable VA criteria listed in Appendix C and in the VA Technical Information Library.Introduction/1. General1
FIRE PROTECTION DESIGN MANUALJune 1, 2021B. The facility must solicit the services of a third party with knowledge of applicable fire protectioncriteria such as the respective Network Safety Manager, Network Safety and Fire ProtectionEngineer (SFPE), or other qualified fire protection engineering consultant during design in orderto insure the project as designed by the A/E complies with such criteria. Obtaining these thirdparty services early in the design process is strongly recommended.C. For code interpretation and enforcement, the Authority Having Jurisdiction (AHJ) for all VAprojects is ultimately the Assistant Under Secretary for Health for Support Services (19), with theSafety and Fire Protection Engineer (19HEFB) acting as the VA Fire Marshal. At the MedicalCenter and Veterans Integrated Service Network (VISN) level, the respective Network SafetyManager or Network Safety and Fire Protection Engineer (SFPE) has the option to act as the AHJrepresentative on behalf of 19HEFB and make local AHJ decisions in areas where they arecompetent.1.3Fire Protection Codes and Standards:A. The Public Buildings Amendment Act (PL 100-678) requires all federal agencies to follow thelatest editions of nationally recognized fire and life safety codes. It also requires federalagencies to give local fire protection officials the opportunity to review and comment onprojects for compliance with local regulations and compatibility with local fire fighting practices.All reviews by local fire protection officials must be at no cost to the Government. Designersshould meet with local fire authorities during early stages of design to incorporate localrequirements to the extent practical; however, recommendations made by local officials shouldbe reviewed for adequacy, cost, and nationally accepted practice before being incorporated intoproject design.B. VA has adopted the National Fire Codes (NFC) published by the National Fire ProtectionAssociation (NFPA), which establish a minimum acceptable level of life safety and propertyprotection. Life safety requirements are specifically addressed in NFPA 101. Where conflictsexist between codes, the designer must follow the code specified in the text under the subjectsection of this manual. Fire Protection design must be based on the latest editions of the NFC atthe Date of Award of the contract to the Architectural/Engineering (A/E) firm (or Design/Buildfirm). Under special circumstances, the VA will require compliance with a more recent codeedition when significant changes to the code have occurred between the Date of Award to theA/E and the Date of Award to the prime contractor for construction.Note: Special circumstances would include a situation where a designed project sat “on theshelf” for an extended period of time, or where a significant change to the code was made andwhere incorporating that change would improve safety in the opinion of the AHJ.Note: The term code above should be understood to mean code or standard. For example, if anupdate to NFPA 13 (an NFPA standard, not a code) has occurred between the Date of Award tothe A/E and the Date of Award to the prime contractor, VA may want to require compliance withthe updated standard.C. Fire protection features not addressed by the NFC or otherwise addressed by this documentmust be designed to comply with the requirements of the latest edition of the InternationalBuilding Code (IBC). See Program Guide PG-18-3 Topic 1. Other references are listed inAppendix B.Introduction/1. General2
FIRE PROTECTION DESIGN MANUALJune 1, 2021D. For design features that are addressed by both the IBC as well as by NFPA 101 or a documentreferenced by NFPA 101, the requirements of NFPA 101 or the document referenced by NFPA101 must be used exclusively (this applies even if the IBC requirements are different).Note: VA buildings must meet the requirements of NFPA 101, and documents referenced byNFPA 101 in order to comply with the accreditation requirements of the Joint Commission. It isintended that life safety and fire protection features will be designed in accordance with therequirements of NFPA 101 and documents referenced by NFPA 101. Other building features(including, but not limited to, structural strength, stability, sanitation, adequate light andventilation, and energy conservation) will be designed in accordance with the IBC and documentsreferenced by the IBC or as identified in VA Program Guide PG-18-3, Topic 1 – Codes, Standards,and Executive Orders.E. Strict compliance to codes and standards is mandatory for new construction.1.4Fire Protection During Construction:A. Coordinate with the facility prior to and concurrent with design.B. Fire protection during construction must comply with VA Master Construction Specifications.(Note: Specification Section 01 35 26 , Safety Requirements, addresses NFPA 241, JointCommission Interim Life Safety Measures, Hot Work Permits, etc.)C. Separate all occupied areas from demolition, rehabilitation, or construction activities bytemporary smoke-tight construction partitions of gypsum board or other approved noncombustible or limited-combustible material. Partitions must be full height, extending throughsuspended ceilings to the floor slab or roof deck above and must be one-hour fire rated, unlesssprinklers are installed and are operational on both sides of the temporary partition whereuponthe partition may be permitted to terminate at the ceiling in accordance with NFPA 241. Wherethe ceiling on one side of the temporary construction barrier has been removed, the temporarypartition must extend to the deck above.Note: This requirement is due to the inherently greater potential for fire or hazardous materialsincidents associated with the combustibles and operations of demolition/construction. This riskis made worse by the likelihood of compromised fire protection systems and fire or smokeresistant construction. This does not obviate the need to provide other protective measures tocontain dust and debris as specified by VA Master Specification Section 01 35 26 1.14 (D).Sprinklers are considered to be operational when they are installed in accordance with NFPA 13(spacing, protection, distance from the ceiling, etc.) and there is a sufficient automatic watersupply. If the ceiling was removed and the sprinklers remain at the original ceiling level, theywould likely not be considered operational. A change to the 2021 edition of NFPA 101(18/19.7.9.3) addresses separation requirements for short duration nonhazardous constructionactivities. The change permits the use of fire-retardant plastic as a temporary barrier.D. Phase construction as necessary to ensure that obstruction of exits is minimized or avoided. Ifexits are obstructed during construction, provide alternate exit routes during each phase ofconstruction and identify the alternate routes on the construction drawings.E. Minimize or avoid disruptions to fire alarm and sprinkler systems. Delineate phasing ofconstruction to ensure that installations of new systems are expedited, and where possible,maintain existing systems in service until the replacement system is operational. If fireprotection systems are to be disrupted, ensure procedures are incorporated to maintainIntroduction/1. General3
FIRE PROTECTION DESIGN MANUALJune 1, 2021equivalent levels of fire protection and provide formal notification to the facility while systemsare down.1.5 Americans with Disabilities Act (ADA): Fire Protection requirements of ADA do not apply tofederal agencies. VA is required to comply with the Architectural Barriers Act Accessibility Standard(ABAAS) for Federal Facilities. In addition, VA uses the Barrier Free Design Standard to meet the needsof the Department of Veterans Affairs in its health care facilities.Introduction/1. General4
FIRE PROTECTION DESIGN MANUALJune 1, 20212. BUILDING FEATURES2.1Types of Construction:A. For each construction type, design fire resistive ratings of structural members to meet therequirements in accordance with NFPA 220.B. Comply with the IBC Chapter 7 for protection of structural members except as noted below.1. Sprayed Fire-Resistant Materials.a. Sprayed fire-resistant materials must be medium or high-density cementitious materialor an intumescent coating material.b. Mineral fiber or low-density cementitious materials are not permitted.Note: VA does not permit the use of mineral fiber or low-density cementitious materials forfire proofing structural steel because these materials are easily knocked off the steel byroutine activities.2. Provide UL-listed floor/ceiling and UL-listed roof/ceiling assemblies that do not require theunderside of the roof or floor deck to have spray-applied fireproofing. The assembly must bedesigned so only columns, beams, and trusses receive spray-applied fireproofing to achievethe rating for the assembly.3. Listed floor/ceiling or roof/ceiling assemblies that utilize suspended gypsum wallboard oracoustical tile ceilings must not be used to achieve required fire resistance rating of buildingstructural elements.C. Comply with the following:1. For buildings where NFPA 101 provides construction requirements for one or more of theoccupancies within the building, the type of construction as well as the height for thebuilding must comply with the most restrictive occupancy construction requirements ofNFPA 101.2. For buildings where NFPA 101 does not provide construction requirements for any of theoccupancies within the building, the construction type as well as height and area limitationsfor the building must comply with the requirements of the IBC.Note: The height and area limitations found in the IBC will apply only to those buildingswhere all occupancies within the building have no construction requirements in NFPA 101.For example, use of the IBC will restrict the height and area of a Type V building containing abusiness occupancy while NFPA 101 would permit the building to be of unlimited height andarea. Typically, new construction in the VA will require the building to be sprinkler protectedand the limitations in the IBC for fully sprinkler protected buildings should not be overlyrestrictive.2.2Building Separation Distance:A. The requirements for fire resistance ratings of exterior walls, maximum area for exterior wallopenings, and opening protection must comply with the IBC (see Note 1) except as follows:1. There are no requirements for separation or openings between VA buildings when both (all)buildings are fully sprinkler protected (see Notes 2 and 3). This exception does not apply toVA buildings that are adjacent to non-VA property lines.2. Building Features5
FIRE PROTECTION DESIGN MANUALJune 1, 20212. As permitted under Section 2.9 of this design manual.Note 1: Building separation requirements are found in Table 602 and opening requirementsare found in Table 705.8 of the IBC. With greater than 60 feet of separation betweenbuildings (or greater than 30 feet of separation between a building and a property line),there are no requirements in the IBC. With 60 feet of separation between buildings (or 30feet of separation between a building and a property line) and where any one building is notfully sprinkler protected, the requirements in the IBC must be followed.Note 2: Buildings that are sprinkler protected throughout are not considered to be anexposure hazard in accordance with NFPA 80A.Note 3: If buildings touch each other, additional requirements might apply. For buildings ofdifferent construction types that are connected, NFPA 101, 8.2.1.3 requires the rating andclassification of the structure to be the least fire-resistive construction type of the connectedportions unless there is a 2-hour or greater vertically aligned fire barrier wall between theportions of the building in accordance with NFPA 221. In addition, NFPA 221, 7.3.1 does notpermit windows in the two hour or greater rated fire barrier wall.B. Pedestrian walkways and tunnels must comply with the requirements of the IBC (Section 3104).2.3 VA Hospital Building System (Interstitial): Fire protection requirements for facilities designedusing the VA Hospital Building System (VAHBS) must comply with the following:A. Design the walk-on decks in accordance with the lightweight insulating concrete assemblytested and reported in NBSIR 85-3158 or NISTIR 5560, except that sprayed fire-resistive materialprotecting the bottom of purlins supporting walk-on decks must be sprayed to a minimumthickness of one-inch with fireproofing suitable for exposed applications. Wire mesh may beomitted from the bottom flange of the purlins supporting the deck.B. Columns, girders, and trusses within the interstitial space that support more than one floor andstructural members in the mechanical room must have a minimum two-hour fire resistancerating (or greater if required by the construction type requirements for the building). Otherstructural members within the interstitial space are not required to be fireproofed.Note: While the NIST test report stated “there was no fire protection applied to the steel columnwhere it was exposed to the interstitial space test environment,” there was never any intent toallow columns to be without fire protection when supporting more than one floor. The VAStructural Advisory Committee also provided an opinion in the April 2013 minutes thatfireproofing on columns in VA Hospital Building System designs should be continuous throughthe functional and interstitial space.C. Two-hour fire resistance rating is required between floors; the separation runs in a horizontalplane along the mechanical equipment room floor, then vertically along the wall separating themechanical equipment room from functional spaces, then it continues along the interstitial deck(an interstitial deck that is designed in accordance with paragraph A above is considered toprovide a two-hour fire resistance rating based on the referenced NIST fire testing).D. The functional floor slab, except at the mechanical room service bay, is not required to have afire rating, but all penetrations must be protected in accordance with NFPA 101.E. Within the interstitial space, a two-hour fire resistance rating is required for the enclosure ofvertical openings (e.g., elevators, chases, stairs, etc.) that span four or more floors, and a one-2. Building Features6
FIRE PROTECTION DESIGN MANUALJune 1, 2021hour fire resistance rating is required for the enclosure of vertical openings that span three orfewer floors. For the purposes of this paragraph, an interstitial deck as well as a functional floorare considered to be a floor.F. A one-hour fire resistance rating is required for the vertical wall separating the mechanicalequipment room from the adjacent interstitial space.G. The interstitial space is not required to be subdivided horizontally into fire or smokecompartments. Horizontal exit walls and smoke barrier walls located below in functional spacesare not required to be extended up into interstitial spaces.H. Neither fire dampers nor smoke dampers are required where ducts penetrate the one-hourrated partition separating the mechanical room from the interstitial space.I.Fire dampers are required where ducts penetrate the two-hour fire rated partition separatingthe mechanical room from the functional space.J.For fully ducted systems, fire dampers are not required in ducts for openings in the interstitialdeck less than 150,000 sq. mm (225 sq. in), including supply ducts from interstitial spaces tofunctional spaces, exhaust ducts, and return ducts from functional spaces into the interstitialspace. Vertical ducts running through multiple stories must be protected in accordance with therequirements of NFPA 90A including protection within the interstitial space.K. Flexible duct work (UL 181, Class I) is permitted in interstitial space for connections less than2.4 m (8 ft) long and must be no larger than 300 mm (12 in) diameter.L. Transfer openings are not permitted in the floor deck of the interstitial space. Air transferbetween the functional space and the interstitial space is required to be by a system that is fullyducted
Jun 01, 2021 · Note: VA buildings must meet the requirements of NFPA 101, and documents referenced by NFPA 101 in order to comply with the accreditation requirements of the Joint Commission. It is intended that life safety and fire protection features will be designed in accordance with the requirements of NFPA 101
