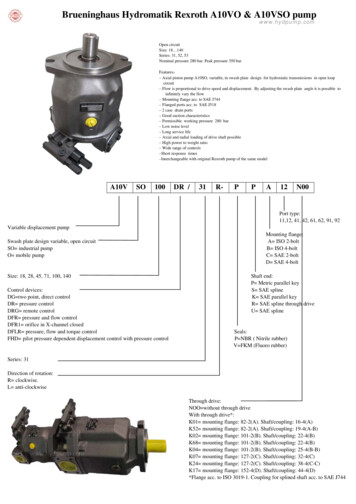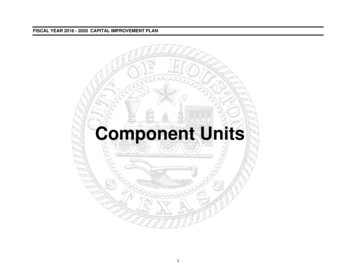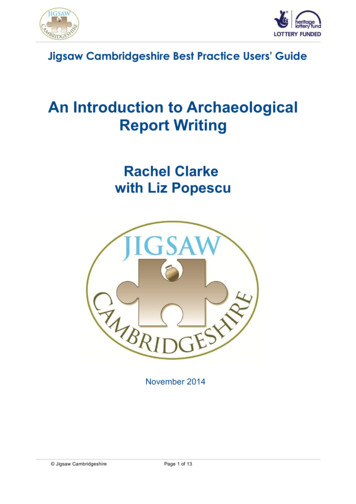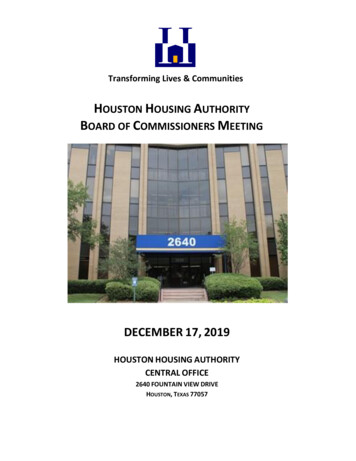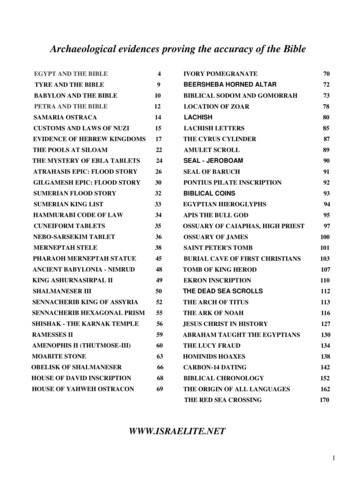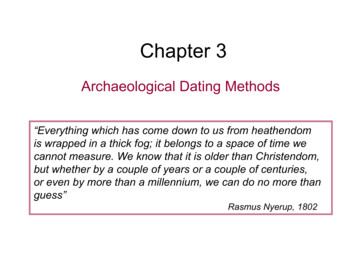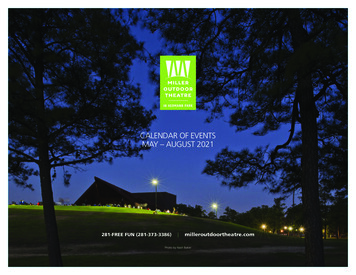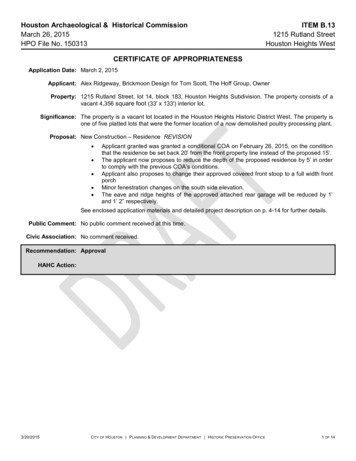
Transcription
Houston Archaeological & Historical CommissionMarch 26, 2015HPO File No. 150313ITEM B.131215 Rutland StreetHouston Heights WestCERTIFICATE OF APPROPRIATENESSApplication Date: March 2, 2015Applicant: Alex Ridgeway, Brickmoon Design for Tom Scott, The Hoff Group, OwnerProperty: 1215 Rutland Street, lot 14, block 183, Houston Heights Subdivision. The property consists of avacant 4,356 square foot (33' x 133') interior lot.Significance: The property is a vacant lot located in the Houston Heights Historic District West. The property isone of five platted lots that were the former location of a now demolished poultry processing plant.Proposal: New Construction – Residence REVISION Applicant granted was granted a conditional COA on February 26, 2015, on the conditionthat the residence be set back 20’ from the front property line instead of the proposed 15’.The applicant now proposes to reduce the depth of the proposed residence by 5’ in orderto comply with the previous COA’s conditions.Applicant also proposes to change their approved covered front stoop to a full width frontporchMinor fenestration changes on the south side elevation.The eave and ridge heights of the approved attached rear garage will be reduced by 1’and 1’ 2” respectively.See enclosed application materials and detailed project description on p. 4-14 for further details.Public Comment: No public comment received at this time.Civic Association: No comment received.Recommendation: ApprovalHAHC Action:3/20/2015CITY OF HOUSTON PLANNING & DEVELOPMENT DEPARTMENT HISTORIC PRESERVATION OFFICE1 OF 14
Houston Archaeological & Historical CommissionMarch 26, 2015HPO File No. 150313ITEM B.131215 Rutland StreetHouston Heights WestAPPROVAL CRITERIANEW CONSTRUCTION IN A HISTORIC DISTRICTSec. 33-242: HAHC shall issue a certificate of appropriateness for new construction in a historic district uponfinding that the application satisfies the following criteria:SD NAS - satisfiesD - does not satisfyNA - not applicable(1) The new construction must match the typical setbacks of existing contributing structures inthe historic district(2) The exterior features of new construction must be compatible with the exterior features ofexisting contributing structures in the historic district(3) The proportions of the new construction, including width and roofline, must be compatiblewith the typical proportions of existing contributing structures and objects in the historicdistrict(4) The height of the eaves of a new construction intended for use for residential purposes mustnot be taller than the typical height of the eaves of existing contributing structures used forresidential purposes in the historic district; and(5) The height of new construction intended for use for commercial purposes must not be tallerthan the typical height of the existing structures used for commercial purposes in the historicdistrict.3/20/2015CITY OF HOUSTON PLANNING & DEVELOPMENT DEPARTMENT HISTORIC PRESERVATION OFFICE2 OF 14
Houston Archaeological & Historical CommissionMarch 26, 2015HPO File No. 150313ITEM B.131215 Rutland StreetHouston Heights WestPROPERTY LOCATIONNHOUSTON HEIGHTS HISTORIC DISTRICT WEST1215 RutlandStreet3/20/2015CITY OF HOUSTON PLANNING & DEVELOPMENT DEPARTMENT HISTORIC PRESERVATION OFFICE3 OF 14
Houston Archaeological & Historical CommissionMarch 26, 2015HPO File No. 150313ITEM B.131215 Rutland StreetHouston Heights WestCURRENT PHOTO3/20/2015CITY OF HOUSTON PLANNING & DEVELOPMENT DEPARTMENT HISTORIC PRESERVATION OFFICE4 OF 14
Houston Archaeological & Historical CommissionMarch 26, 2015HPO File No. 150313ITEM B.131215 Rutland StreetHouston Heights WestApproval Criteria #1New construction must match the typical setbacks of existing contributing structures in the district.Contributing structures on the 1200 block of Rutland have a prevailing front setback of approximately 20’.Sanborn Fire Insurance Map & Prevailing Setbacks of Contributing Structures20’18’Blue: subject propertyWhite “ghosted”: removed structuresRed: prevailing setback3/20/2015CITY OF HOUSTON PLANNING & DEVELOPMENT DEPARTMENT HISTORIC PRESERVATION OFFICE5 OF 14
Houston Archaeological & Historical CommissionMarch 26, 2015HPO File No. 150313ITEM B.131215 Rutland StreetHouston Heights WestNEIGHBORING PROPERTIES1219 Rutland – Contributing – 1915 (neighbor three doors to thenorth)Front setback – 25’1223 Rutland – Contributing – 1920 (neighbor four doors to the north)Front setback – 30’1202 Rutland– Contributing – 1920 (across street)Front setback – 20’1220 Rutland– Contributing – 1920 (across street)Front setback – 20’1222 Rutland– Contributing – 1920 (across street)Front setback – 20’1224 Rutland– Contributing – 1920 (across street)Front setback – 20’3/20/2015CITY OF HOUSTON PLANNING & DEVELOPMENT DEPARTMENT HISTORIC PRESERVATION OFFICE6 OF 14
Houston Archaeological & Historical CommissionMarch 26, 2015HPO File No. 150313ITEM B.131215 Rutland StreetHouston Heights WestBLOCKFACE SETBACKS PROVIDED BY THE APPLICANT1237 Rutland1235 Rutland1233 Rutland1231 Rutland1236 Rutland1234 Rutland1229 Rutland1227 Rutland1230 Rutland1225 Rutland1228 Rutland1223 Rutland1226 Rutland1219 Rutland1224 Rutland1222 Rutland1220 Rutland1202 Rutland3/20/2015CITY OF HOUSTON PLANNING & DEVELOPMENT DEPARTMENT HISTORIC PRESERVATION OFFICE7 OF 14
Houston Archaeological & Historical CommissionMarch 26, 2015HPO File No. 150313ITEM B.131215 Rutland StreetHouston Heights WestBLOCKFACE PHOTOS1219 Rutland:25’ frontsetback1223 Rutland:30’ frontsetback1225 Rutland:15’ frontsetback1226, 1224, 1222, and 1220 Rutland: 20’ front setback3/20/2015CITY OF HOUSTON PLANNING & DEVELOPMENT DEPARTMENT HISTORIC PRESERVATION OFFICE8 OF 14
Houston Archaeological & Historical CommissionMarch 26, 2015HPO File No. 150313ITEM B.131215 Rutland StreetHouston Heights WestEAST ELEVATION – FRONT FACING RUTLANDAPPROVED WITH CONDITIONS 2/26/15EAST ELEVATIONPROPOSED3/20/2015CITY OF HOUSTON PLANNING & DEVELOPMENT DEPARTMENT HISTORIC PRESERVATION OFFICE9 OF 14
Houston Archaeological & Historical CommissionMarch 26, 2015HPO File No. 150313ITEM B.131215 Rutland StreetHouston Heights WestSOUTH SIDE ELEVATIONAPPROVED WITH CONDITIONS 2/26/15PROPOSED3/20/2015CITY OF HOUSTON PLANNING & DEVELOPMENT DEPARTMENT HISTORIC PRESERVATION OFFICE10 OF 14
Houston Archaeological & Historical CommissionMarch 26, 2015HPO File No. 150313ITEM B.131215 Rutland StreetHouston Heights WestNORTH SIDE ELEVATIONAPPROVED WITH CONDITIONS 2/26/15PROPOSED3/20/2015CITY OF HOUSTON PLANNING & DEVELOPMENT DEPARTMENT HISTORIC PRESERVATION OFFICE11 OF 14
Houston Archaeological & Historical CommissionMarch 26, 2015HPO File No. 150313ITEM B.131215 Rutland StreetHouston Heights WestSURVEY1215 Rutland Street3/20/2015CITY OF HOUSTON PLANNING & DEVELOPMENT DEPARTMENT HISTORIC PRESERVATION OFFICE12 OF 14
Houston Archaeological & Historical CommissionMarch 26, 2015HPO File No. 150313ITEM B.131215 Rutland StreetHouston Heights WestSITE PLANNAPPROVED WITH CONDITIONS 2/26/15PROPOSED3/20/2015CITY OF HOUSTON PLANNING & DEVELOPMENT DEPARTMENT HISTORIC PRESERVATION OFFICE13 OF 14
Houston Archaeological & Historical CommissionMarch 26, 2015HPO File No. 150313ITEM B.131215 Rutland StreetHouston Heights WestPROJECT DETAILSShape/Mass: Approved With Conditions 2/26/15: Residence will measure 108’ deep by 27’ wide and willfeature an eave height of 23’ and a ridge height of 31’ 10”. The front 12’ of the residence willfeature a width of 24’ and will feature an eave height of 22’ and a ridge height of 29’ 11”. Theresidence features an alley loading garage attached to the rear of the residence by a breezeway.The residence will feature a 10’ 7” front porch eave height.Proposed Revisions: Reduce the depth of the residence and attached garage by 5’. The eaveheight of the approved attached rear garage will be reduced from 19’ 6” to 18’ 6”. The ridgeheight of the garage has been reduced from 27’ to 25’ 10”.Setbacks: Approved With Conditions 2/26/15: 15’ from the front property line and 3’ 2” from the north andsouth side property lines.Proposed Revision: Setback has been increased to 20’ from the front property line.Foundation: Pier and beam foundation with brick piers and wood lattice skirting. The residence will feature afinished floor height of 2’ 8” above existing grade.Windows/Doors: Wood double hung 1-over-1 wood windows with a recessed profile. The residence will feature arecessed panel entry door.Exterior Materials: Smooth finish horizontal lap cementitious siding with a 6” exposure.Roof: Hipped roof with a front open gabled dormer and a 7:12 pitch.Front Elevation: Approved with Conditions: The residence will feature a half width front porch with two 1’ by 1(East) squared columns atop wood recessed panel piers and wood front steps. The first floor will featurea recessed panel entry door on the south bay and three windows on the south. The second floorwill feature two pairs of windows.Proposed Revision: The half width front porch will be replace with one that will now span the fullwidth of the front wall. The revised porch will measure 22’ 6” wide by 6’ 6” deep.Side Elevation: The first 12’ of the residence will feature a lower height and narrower width than the remainder of(South) the structure. The first 66’ of the first floor will feature 4 windows and the second floor will feature7 windows. A 19’ 6” deep breezeway with 4 square columns will connect the rear of the residencewith a 21’ 3” deep two story alley facing garage.Side Elevation: The first 12’ of the residence will feature a lower height and narrower width than the remainder of(North) the structure. The first 66’ of the first floor will feature 7 windows and the second floor will feature5 windows. A 19’ 6” deep breezeway with 4 square columns will connect the rear of the residencewith a 21’ 3” deep two story alley facing garage.Rear Elevation: The two story garage will feature an overhead rolling garage door on the first floor and three(West) windows on the second.3/20/2015CITY OF HOUSTON PLANNING & DEVELOPMENT DEPARTMENT HISTORIC PRESERVATION OFFICE14 OF 14
March 26, 2015 HPO File No. 150313 1215 Rutland Street Houston Heights West . See enclosed application materials and detailed project description on p. 4-14 for further details. Public Comment: No public comment received at this time. . Pier and beam
