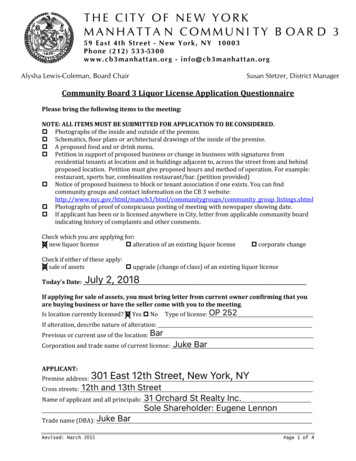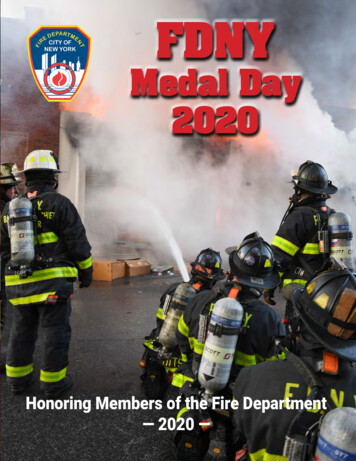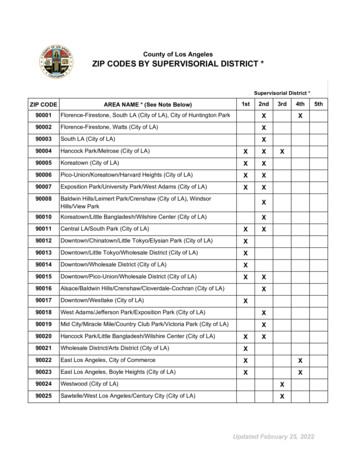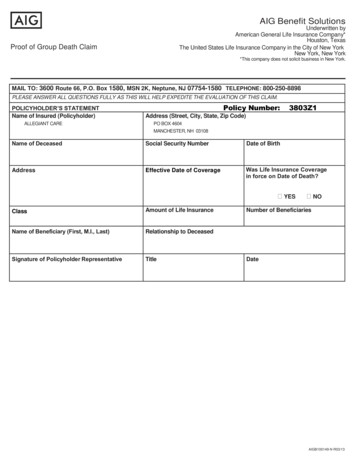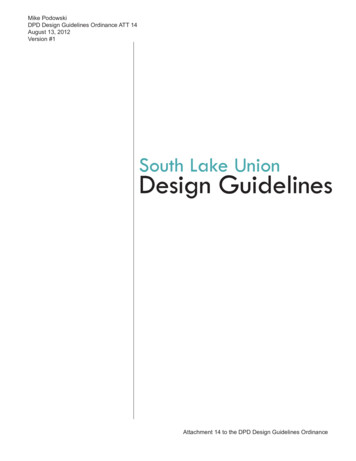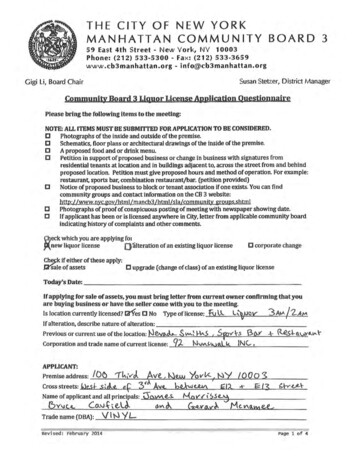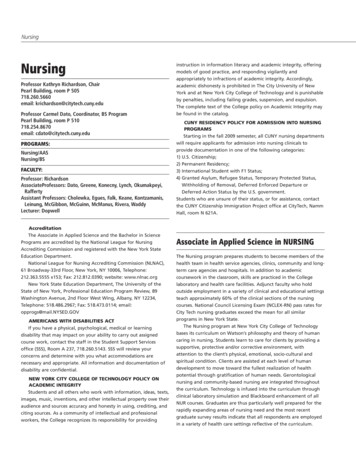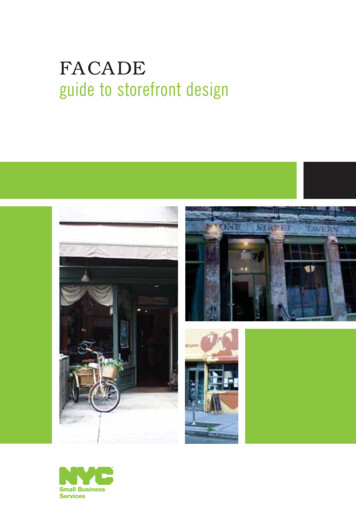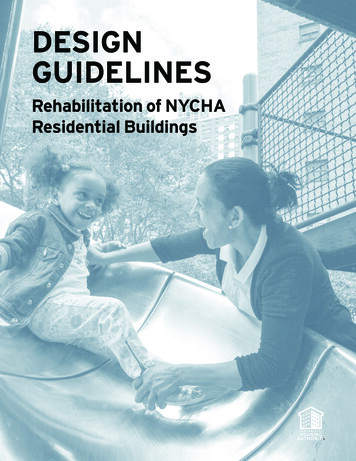
Transcription
DESIGNGUIDELINESRehabilitation of NYCHAResidential Buildings1
DESIGNGUIDELINESRehabilitation of NYCHAResidential Buildings
CONTENTSLETTER FROM NYCHA CHAIR AND CEO SHOLA OLATOYEAND GENERAL MANAGER MICHAEL KELLYINTRODUCTION618SITE1.1Site Work1.2Site Amenities1.3Exterior Lighting1.4Parking1.5Waste Management1.6Erosion and Stormwater ControlWhat Lies Ahead: Green Infrastructure2 BUILDING EXTERIORS2.1Facades2.2Windows2.3RoofsWhat Lies Ahead: High-performance Building Envelopes153 BUILDING INTERIORS3.1Entrances & Lobbies3.2Apartment Interiors3.3Water Conservation3.4Integrated Pest Management3.5Kitchen Standards3.5Bathroom StandardsWhat Lies Ahead: Water Conservation204 MECHANICAL, ELECTRICAL & PLUMBING SYSTEMS4.1Mechanical Systems4.2Electrical Systems4.3Plumbing SystemsWhat Lies Ahead: Domestic Hot Water (DHW) Systems275 ELEVATORS6 MENTS
Letter from NYCHA Chair and CEO Shola Olatoyeand General Manager Michael KellyWith the NextGeneration NYCHA 10-year strategic plan, published in May2015, New York City Housing Authority has laid out a vision of creating safe,clean, and connected communities. In pursuit of this vision, NYCHA seeksto define overarching design principles; create consistent, resident-focuseddesign guidelines; and develop standards and specifications to promoteexcellence in renovations and new construction so that the next generationof NYCHA will be characterized by design excellence in buildings and oncampuses. In so doing, NYCHA will achieve its ultimate goal of creating abetter quality of life for residents.Following the April 2016 publication of NextGeneration NYCHASustainability Agenda, this Design Guidelines: Rehabilitation of NYCHAResidential Buildings is the second in an anticipated series of publicationsthat will help design professionals both inside and outside of NYCHA to staycurrent with the latest requirements for the NYCHA portfolio, and will alsointroduce new materials and techniques worthy of consideration. NYCHA’sefforts in the realm of design excellence are a work in progress. Ongoingresearch and a feedback loop for projects completed will continue to add toand modify standards for the Authority’s design, construction, and operationof its physical environment.This program of creating design excellence in NYCHA’s work relies on acollaborative approach. As we move into implementation, we will seek inputfrom residents on the site-specific application of the Guidelines.Additionally, consistent with the design excellence strategy set out inNextGeneration NYCHA, the Authority has launched a peer review programutilizing pro bono services from architecture and engineering firms, as wellas nonprofits engaged in design and community building. We thank ourpartners for their time and commitment to NYCHA’s design excellenceagenda and look forward to continuing our productive collaboration.Chair and CEO Shola OlatoyeGeneral Manager Michael KellySincerely,Shola OlatoyeChair & CEOMichael KellyGeneral Manager5
INTRODUCTIONDesign Excellence InitiativesDesign Guidelines: Rehabilitation of NYCHA Residential Buildings joins updatedguidelines for new construction published in 2015 in conjunction with NextGeneration NYCHA request for proposals, as well as the design guidelines setout in NextGeneration NYCHA Sustainability Agenda, published in April, 2016.These efforts are the result of New York City Housing Authority’s designexcellence initiatives to support well-designed NYCHA spaces. These initiativesand the resulting design principles focus on achieving the following overarchingoutcomes:— Integrating NYCHA with surrounding communities;— Creating safe, accessible, and attractive housing;— Building facilities that are high quality, durable, and easy to maintain;and— Attracting the best designers, architects, and engineers to work at andwith NYCHA.In support of its Design Guidelines, NYCHA, through its Office of Design (OoD),is also issuing standard specifications for rehabilitation projects. In addition, incollaboration with NYCHA’s Operations Divisions, OoD will continue toestablish guidelines to design for more effective and easier maintenance andoperations of rehabilitated spaces.This work is an ongoing initiative. Updated guidelines and specifications areforthcoming and will address topics such as community centers, storefronts,and Aging in Community.This work cannot be accomplished effectively in isolation. In 2015, the Office ofDesign launched another core project for design excellence, its Architectureand Engineering Peer Review Program. Through this program, localarchitecture and engineering firms provide pro bono peer reviews, offeringopinions and fresh perspectives on current projects to NYCHA’s staff architectsand engineers. In addition, OoD staff participate in issue-driven designworkshops conducted by third parties, on matters such as supporting aging andmultigenerational communities, to assist NYCHA designers in identifyingdesign solutions to better serve NYCHA’s residents.Raising the Bar for Residential Rehabilitation StandardsThe document you are now reading represents a critical next step for the designexcellence initiative, laying out design guidelines for the bulk of NYCHA’scapital investments. These guidelines incorporate contemporary best practicesand set minimum standards and performance goals for aesthetics, costeffectiveness, responsiveness to resident needs, and environmentalsustainability.INTRODUCTION6
In each of the four main functional areas of building rehabilitation—Site,Building Exteriors, Building Interiors, and Mechanical Systems—the guidelinesaim to align all architects and engineers working on NYCHA buildings withthree goals:— Support Safety, Health & Comfort of Residents;— Improve Environmental Impacts; and— Achieve High-Quality, Cost-Effective Design & ConstructionGiven the ongoing innovation in design and construction, especially in the arenaof sustainability and resiliency, these Design Guidelines identify several areasfor further research.Purpose of this GuidelineIntended to help design professionals at NYCHA and its partner architectureand engineering firms, these Guidelines address the scope of work for typicalrehabilitation projects.The Guidelines are not intended to supersede any applicable regulations of anyother agency having jurisdiction. Many of these regulations are referenced inthe pages that follow. All design documents must fully comply with the latestapplicable laws, including, but not limited to those summarized in an appendixto this document (page 38).Further, since 2011, all City-financed affordable housing projects have beenrequired to conform to the NYC Overlay to the Enterprise Green CommunitiesCriteria (NYC Overlay). NYCHA’s participation in this effort creates aconsistent policy for all affordable housing programs.INTRODUCTION7
1 SITEEnhance communityWell-designed open spaces around NYCHA residential buildings are a key topromoting a sense of community. Rather than maintaining fenced-off lawns andunderused paved areas of the past, site improvement work can rejuvenate thesespaces with new amenities like seating areas, playgrounds, and communitygardens. Rehabilitation of existing amenities is also important for keepinggrounds in active use. NYCHA has updated design standards for amenities toimprove safety, comfort, and ease of maintenance.Site improvement also offers unique opportunities for residents to participateactively in the design process. To that end, designers should incorporate theinput of resident groups from the outset of a project. At project kick-offs,designers should present design proposals clearly and help residents chooseoptions for site amenities that are consistent with the NextGenerationNYCHAgoals of creating safe and connected NYCHA communities.Since funds for a project for open spaces are often limited, designers areencouraged to plan with a phased approach. Projects can be phased creativelyto attract additional funds. For example, NYCHA established the Fund forPublic Housing to find new resources for community-driven initiatives.Promote safetySite improvements should address the safety of residents and their visitors.Design of open space and landscaping can enhance or diminish both perceivedand actual safety. Designers should activate grounds strategically with elementslike site amenities, visual clearance, and site lighting.Encourage physical activityNYCHA designs and maintains recreation spaces for its residents of all ages. Ithas recently explored ways to support urban living priorities beyond recreation,with spaces for activities such as urban farming and adult exercise. The Officeof Design embraces the principles outlined in the Center For Active Design’sActive Design Guidelines: Promoting Physical Activity and Health in Design.! Active Design Guidelines: Promoting Physical Activity and Health in Design, http://centerforactivedesign.org/! 2015 Enterprise Green Communities Criteria: 7.141 SITE8
1.1 Site WorkExisting green areas with low perimeter fences at Red Hook HousesProposal to extend and open up the edges of green areas for active use for Permanent Work at Red Hook East & West / Sandy Recovery ProgramPhoto: KPF, OLINPavingNYCHA is moving away from asphalt paving for severalreasons, including reduction of the “heat island” effect.Instead of asphalt, designers are urged to use concretepaving for walkways, vehicular access and parking areas,seating areas, building entrances, and gathering areas.Only use asphalt paving for basketball courts andplaygrounds. In these cases, use safety surfacing orsurface color paint in addition.Designers are encouraged to use light-colored,high-albedo materials, with a minimum solar reflectanceof 0.3, over at least 50% of the site’s paved area.! 2015 Enterprise Green Communities Criteria: 3.7! Uniform Federal Accessibility Standards (UFAS)FencesNYCHA typically installs perimeter fences to definepathways and protect green areas and site amenitiessuch as playgrounds and parking areas. However, in theinterest of creating connected and well-programmedground spaces, designers are encouraged to use fencesmore judiciously. Where NYCHA would once haveinstalled a fence around a particular area, designers areencouraged to use a different site design elements, suchas benches or planting. Many new fence projects willrequire plans for removal of some existing fencing toprevent unnecessary accumulation of fences.If a new fence is to be installed, designers shouldconsider using heavy-duty mesh panels as an alternativeto steel-bar or chain link fencing. Otherwise, usesteel-bar fencing to define the site perimeter anddesignated planted areas within the development; usechain-link fencing only to enclose athletic areas. Usinglower fences will help create better-connected and morevisually open sites. Limit use of tall fences to chain-linkfences around athletic areas and steel louver fencesaround exterior compactor areas.Grading & DrainageFor effective control of surface water flow, the pitch forpositive drainage should be between 2% and 4.9%(except for planted areas, which should have zero pitch).Pitched surfaces steeper than 5% slope shouldfollow ADA design criteria for ramps.PlantsNYCHA rarely irrigated its grounds in the past, butdesigners are now encouraged to include irrigation inplanting projects. In such cases specify plants thatrequire 1–2 years of irrigation after planting.Use native plants or plants suited to the localclimate for water conservation. Designers areencouraged to specify plants that are non-invasive,attractive, and low-maintenance.! 2015 Enterprise Green Communities Criteria: 3.41 SITE1.19
1.2 Site AmenitiesIn general, locate site amenities along accessible routes.SeatingNYCHA prefers seating with backs and armrests toensure comfort and safety, particularly for elderlyresidents. For most developments, benches should beall-steel, coated in lighter colors like gray, and locatednear trees, shade, and other gathering areas.When installing concrete retaining walls, designersshould explore opportunities to use the walls to createseating areas.Game TablesGame tables must be accessible to everyone. Tables andseats may be located near playgrounds to provideadditional recreation for families and caretakers ofchildren. Typically game tables are precast concrete,mounted on concrete or on a concrete-filled steel pipepedestal, and set in a concrete foundation. NYCHA willapprove other materials on a case by case basis.Bicycle RacksInstall bicycle racks near entrances and pedestrianroutes, and in high-visibility areas not blocked by plantsor other amenities.Basketball court rehabilitation at Woodside HousesSeating located near trees and other plantingAthletic AreasUse open plan design principles to provide maximumvisibility throughout the area.Athletic area surfacing should be appropriate to theactivity: for basketball courts, use slip-resistant, acryliccolored surface on top of pavement; for baseball, usenatural or artificial turf.Bleachers in athletic areas must be made of metal.The underside of bleachers should be open to view.Existing concrete seating may be refurbished butconcrete should not be used for new installations.! Exterior lighting guidelines in 1.3 & 4.2PlaygroundsNYCHA playgrounds should support a full range ofsocial, physical, and educational opportunities forchildren of different ages and abilities, while alsooffering a comfortable environment for their familiesand caregivers. Typical playgrounds are designed for oneof two age groups: pre-school (2 to 5 years) and schoolage (5 to 12 years).Locate all playgrounds along accessible routes.Provide adequate room for circulation by the nonambulatory among pieces of play equipment. Includesignage in multiple languages (per local needs)indicating age-appropriate use.1 SITEFlood wall also serves as a public benchPhoto: Nelligan White ArchitectsPlayground Spray Shower and Water FountainsSpray unit must be powder-coated steel. Providenon-electric, mechanical control with water-savingtimer mounted on the unit. Shower surface must beslip-resistant with acrylic coloring (see illustrations nextpage).Provide water fountains near athletic fields,playgrounds, and other active areas. Plumbing must beinstalled below frostline and winterized. All controlsand valves must be located in the nearest basement andaccessible only to site staff.1.210
Accessible Community Garden DesignPlanters:Location:2 x 10 lumber for planter boxes, preferably cedar; notreated lumberAway from trees and buildings to ensure sun exposureDo not replace parking lots or sports areasMinimum height 20 inches for accessible plantersConsider areas near existing programs such as daycareor senior center to merge maintenance and capitalimprovement costs such as limbing off nearby trees.Gravel and topsoilSteel cable for stabilizing plantersKeep minimum 100 feet away from exterior compactorsFilter fabric for pest controlRaised bed planters for vegetable gardensWater sourced from buildingbasementUse NYCHA standard hose bibdetail with security lockbox6-7”14”100’Community GardensNYCHA has a long history of resident-planned and-operated community gardens. Various NYCHAdepartments support gardens by providing access towater and space as well as facilitating connections tocommunity partners who provide educational andmaterial resources for residents.In order that more community gardens are availableto residents, the Office of Design recommendsguidelines illustrated above.If an improvement to a community garden is a partof site improvement, designers should designers shouldconsult the Directive 10 regulation of the NYC Office ofManagement and Budget to understand items that areeligible for funding. The improvement of a communitygarden must include a comprehensive betterment, asdefined in Directive 10, and meet the 35,000 minimumcost eligibility for each area.Playground spray shower1231. Mechanical button located at 36"inches above ground2. Access door3. Manually adjustable timer, set atmaximum 2 minutesSpray detail section1 SITE1.211
1.3 Exterior Lighting1.5 Waste ManagementExterior lighting is required on pedestrian paths, nearseating, play and athletic areas, in parking lots and alongvehicular circulation paths, at building entrances, andon building facades. See section 4.2 below for additionaldetails.NYCHA is developing a comprehensive wastemanagement plan to support the City’s goal of sendingzero waste to landfills by 2050. The Office of Designsupports this plan by providing standard designs fortrash and recycling receptacles and exterior compactingareas.! NextGenerationNYCHA Sustainability Agenda Strategy S5Trash ReceptaclesLocate powder-coated or painted steel trash receptaclesalong walkways and plazas, play areas, and exteriorgathering spaces. Anchor receptacles to a concretefooting with no cable or chain attachments.1.4 ParkingParking area design is guided by several regulationpackages, including NYC DOT, NYCHA (standardlighting and signage), UFAS, NYC Building Code, ADA/VCA and ADAAG.Exterior Compactor, Recycling & Bulk ContainersFollow Department of Sanitation guidelines and provideNYCHA standard lighting (see diagram below).! Americans With Disabilities Act Accessibility Guidelines (ADAAG)Chapter 6 for further guidelines on accessibility and VCA! Exterior lighting guidelines in 1.3 & 4.2! NYC Department of Transportation (NYC DOT) Guidelines! NYC Building Code! NYC Department of SanitationConstruction WasteDivert at least 50% of all non-hazardous constructionwaste from landfill. Recycle all of two of the followingmaterials: cardboard, wood, drywall, metals, masonry,and asphalt. As an alternative to recycling one material,develop and implement a comprehensive efficientframing plan.! 2015 Enterprise Green Communities Criteria: 6.12Exterior compacting refuse management area78'8'-7"3'3'7'25'15'3'Hose bibs connection to water supplyin nearest buildingRecycling sorting spaceSpace for bulk containers3' height barrierHeavy duty steel bollards24'Compactor installation slotDouble power unit connected toPower supply in nearest building68'Light pole6" reinforced concrete pavement40'Drain connected to existingstormwater pipe15'15'20'6' steel bar fence gatewith 6' louver panel fenceon 2' concrete wall15'Vehicular drop curbSidewalk1 SITE1.3– 1.512
1.6 Erosion and Stormwater ControlComply with the NYC overlay for erosion andsedimentation control, as well as selection of native oradapted species for planting. If irrigation is used, installefficient irrigation and water re-use. Designers areencouraged to follow surface stormwater managementpractice as outlined in the NYC overlay.NYCHA stormwater infrastructure includes raingardens, subsurface infiltration systems, and porouspaving (see photos). NYCHA also supports right-of-waybioswales and stormwater green streets for adjacentDOT sites. Design must follow NYC DEP Office of GreenInfrastructure standards.! NYC DEP Green Infrastructure Standards and Specifications(www.nyc.gov/dep)! NextGenerationNYCHA Sustainability Agenda Strategy S11Right-of-way bioswales and stormwater greenstreets are planted areas in asidewalk or roadbed that capture curb runoff. They are installed over a layerof broken stone with engineered soil and topped with appropriate plants andtrees.Designers must also:Protect existing infrastructure:— Avoid interference with NYCHA safety and securityinfrastructure including electrical conduits.— Locate at least 10 feet from any building.— Locate at least 25 feet from MTA sites.— Rehabilitate existing curbs to guide water flow tothe new infrastructure.Subsurface infiltration systems are installed underneath parking lots orother large paved surfaces. They include a bed of broken stone and a storagesystem, such as storm chambers or perforated pipes.Communicate about maintenance:— Meet with NYCHA’s stormwater managementpartner to clarify maintenance duties.— NYCHA staff need only remove all trash from thearea.— Stormwater management partner must developeducational signage and maintenance cards tofacilitate communication.Designers are encouraged to retain, infiltrate,and/or harvest the first inch of rainfall in a 24-hourperiod sitewide.Designers are encouraged to find appropriateopportunities to substitute porous pavement forimpervious concrete or asphalt paving, and to useporous materials for playground and athletic fieldsurfaces, where applicable and maintainable (see imageson this and next page for more on porous pavement).Rain gardens are similar to bioswales but are larger and are located within aproperty rather than on a public thoroughfare. Like a bioswale, they include astone layer, engineered soil, and planted area. The plants must be able totolerate both dry and wet conditions.! 2015 Enterprise Green Communities Criteria: 3.2, 3.6Porous paving can be configured to either allow water to infiltrate through thepaver joints or through the paving itself. As with the other systems describedabove, porous paving is installed over a base of broken stone (see more nextpage).Photos: New York City Department of Environmental Protection1 SITE1.613
What Lies Ahead: Green InfrastructureStone pavers and planting area installed for Edenwald Houses GreenInfrastructure ProgramBroken stone base for porous paving at Edenwald HousesNYCHA’s 2500 acres of land present a uniquely largeopportunity to manage stormwater runoff fromsidewalks, parking lots, and roofs by directing it to greeninfrastructure systems, which typically feature soils,stones, and vegetation. By reducing the stormwaterrunoff entering the City’s sewer systems, greeninfrastructure can reduce combined sewer overflows(CSOs) to City waterbodies. Smart management ofstormwater on NYCHA properties can increaselandscaped areas, decrease surface ponding on pavedareas, and potentially decrease surface and basementflooding by reducing the demand on site drainage.Design standards discussed in 1.6 Erosion andStormwater Control (page 13) are developed fromNYCHA’s green infrastructure programs, through apartnership with the NYC Department ofEnvironmental Protection (DEP). In 2010 and 2013,NYCHA and DEP began pilot green infrastructureinstallations throughout the NYCHA portfolio in areasaffected by CSOs, including Bronx River Houses, HopeGardens, and Seth Low Houses. Under the current,expanded program, NYCHA and DEP are constructingthe City’s largest green infrastructure installation atEdenwald Houses and evaluating opportunities at 32developments in Brooklyn, Queens, and the Bronx.These targeted green infrastructure programs willyield new design approaches, technology, andtechniques that can then be carefully incorporated intofuture site work within the annual capital planwhenever playgrounds and sports courts are beingrebuilt, sidewalks and walkways replaced, or roads andparking lots resurfaced.For example, porous concrete pavement is generallyconsidered to be a relatively cost-competitive alternativeto large impervious concrete or asphalt surfacesinstalled on NYCHA grounds. However, in adopting newstandards for porous pavement, designers mustunderstand and plan for maintenance of these surfaces.Porous pavement acts like a giant filter and allows rainto penetrate to the ground below instead of collecting atthe perimeter of the paved area and overflowing. Like allfilters, porous pavement can become clogged over timeand must be cleaned. This added requirement willpresent a new burden to maintenance departments.Stone pavers set in sand may provide a lessmaintenance-intensive alternative to concretepavement, but they are far more expensive to install. Inthe green infrastructure program with DEP, amaintenance plan is in place through DEP. Theseconcerns for maintenance, plus porous pavement’srelative unsuitability for vehicular traffic, have beenconsidered strong barriers to wider use in NYCHAdevelopments.Challenges of adopting the green infrastructuredesign standards more widely in NYCHA siteimprovement projects may be complex. As the impactsof climate change intensify, however, wide-spreadadoption will be critical not only to safeguardmechanical equipment in basements and first floors, butfor the health and safety of NYCHA residents.1 SITEGreen Infrastructure14
2 BUILDING EXTERIORSRepair the Exterior to Address Problems on the InteriorSince more than 60% of NYCHA buildings are 50 years old or older,rehabilitation work must focus on repairing the effects of long-term wearand deferred maintenance. NYCHA must repair roofs, facades, and windowsto prevent water entering from the exterior. Better sealed building exteriorswill help to preserve routine rehabilitation and maintenance work in theinterior. Bringing exteriors to a state of good repair will ensure interiorimprovements are not wasted.Better Performing Building ExteriorsHigher standards for insulation, windows, and other envelope elements cansubstantially lower NYCHA energy bills and operating costs.Buildings three stories and lower must achieve a HERS (Home EnergyRating System) index of 85 or less (in some cases the threshold rises to 100).Taller buildings must meet the ASHRAE 90.1-2010 Appendix G standard.Historic PreservationSome NYCHA exterior rehabilitation work requires review and approval bythe New York State Historic Preservation Office (SHPO). NYCHA worksclosely with SHPO to identify developments where a preservation reviewprocess is required. See appendix for the current list of these developments(page 39).! 2015 Enterprise Green Communities Criteria: 5.1c, 5.1d, 7.62 BUILDING EXTERIORS15
2.1 FacadesMost NYCHA building envelopes are masonry. Overtime the mortar and, sometimes, the bricks themselves,have become damaged or worn, or have failed. For allmasonry rehabilitation work below, designers must firsttest a sample area of the existing wall to ensure newmasonry matches structural characteristics of theoriginal brick and mortar.PointingMasonry walls frequently deteriorate at the mortarjoints. When this happens, loose and damaged mortarmust be thoroughly removed from the joints andreplaced. Improper pointing can compromise thestructural integrity of the masonry and undermine theperformance of the facade. New mortar must matchoriginal mortar in compressive strength, vaporpermeability, color, texture, and tooling.Brick ReplacementIn addition to matching in structural characteristics,new masonry must also match the original in color,texture, and size. Create the brick and mortar referencemock-up by cleaning an area (see photo). Ensurereplaced brick and mortar match the cleaned patch ofthe wall. In many developments, subtle design details inthe original masonry were constructed with speciallyshaped or placed masonry units; these features shouldbe replicated as part of the rehabilitation.Parapet Walls and Other Roof ElementsMasonry is labor intensive and requires frequentupkeep. Masonry at the parapet walls carry addedimportance, as they prevent water infiltration where theroof meets the facade.For more cost-effective and longer-lastingrehabilitation, NYCHA has moved away from repairingor replacing masonry parapet walls where possible andnow installs easy-to-maintain metal rails during roofrehabs (see photo and Office of Design sample detail).NYCHA has worked closely with NYC DOB toidentify appropriate treatments for removal andreduction of rooftop structures, such as long-dormantsmoke rooms and a height reduction of what used to beincinerator stacks. These flues now generally serve astrash chutes that connect to garbage compactors.! Department of Buildings Building Facade Safety Program / Local Law 112 BUILDING EXTERIORSBrick-matching mock upRehabilitated parapet walls3421Sample detail for rehabilitated parapet wall1. Cavity construction at panel to prevent water from entering and thermalbinder at spandrel beam2. Built up insulation to meet current energy code requirements3. Railing post connected to roof slab via a warrantable roofing penetration4. Scupper to prevent water accumulation in case of primary drain clogPhoto: Nelligan White Architects2.116
2.2 WindowsDetail view of integral sashA mock up for pilot window frame design with integrated AC partitionWindow TypesThe Office of Design recommends:— Living rooms and bedrooms: sliding and casementwindows— Kitchens and bathrooms: casement windows— Bathrooms where window is located at shower ortub: double-hung windowsThe color of windows, doors, and louvers located onlower floors must match the color of the existinglower-floor windows, doors, and louvers.Energy PerformanceNYCHA uses thermally broken aluminum frames. TheOffice of Design recommends baked enamel over ananodized aluminum finish. Glazing must meet NYCEnergy Conservation Code and the NYC Overlay.Low-emissivity coatings or films must be used toimprove solar and thermal performance withoutcompromising the amount of visible light transmitted.financial waste and organizational inefficiency. Recently,the Office of Design developed a pilot design for athermally-broken window AC partition that makesinstallation and removal easy and code-compliant (seephoto above). For buildings with through-wall ACsleeves, rehabilitation should ensure the sleeves areairsealed.! For further guidelines on cooling service, see 4.1Other RegulationsIntegral sash stops are required to prevent children fromfalling out (see photo above). Window operating forces,heights, and other accessibility factors must complywith Federal, State, and City codes.! NYC Health Code! 2015 Enterprise Green Communities Criteria: 5.1c & 5.1dWindow-Mounted Air Conditioners (ACs)NYCHA receives numerous citations for improperwindow AC installations, which causes tremendous2 BUILDING EXTERIORS2.217
2.3 Roofs! See NextGeneration NYCHA Sustainability Agenda Strategy S1 & S8Railing installation detailRoof insulation installationPhoto Tom SahagianCompleted roof rehabilitation.The major
design solutions to better serve NYCHA’s residents. Raising the Bar for Residential Rehabilitation Standards The document you are now reading represents a critical next step for the design excellence initiative, laying out design guidelines for the bulk of NYCHA’s capital investments.
