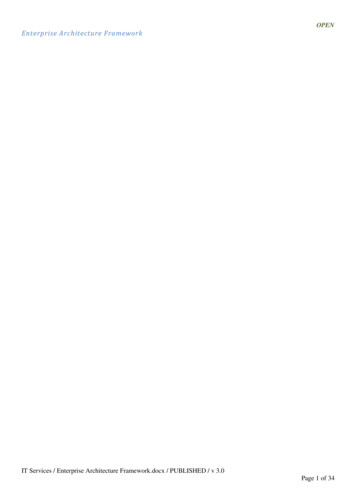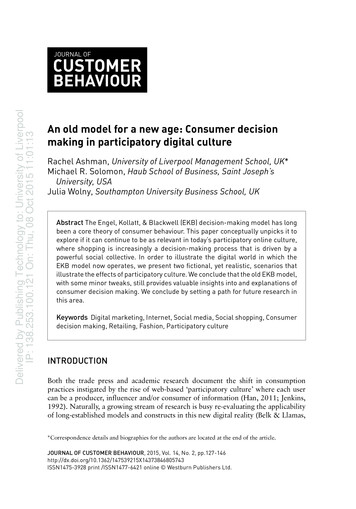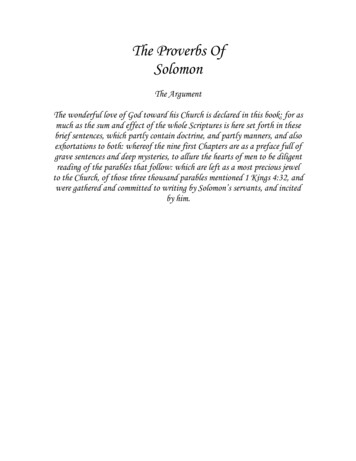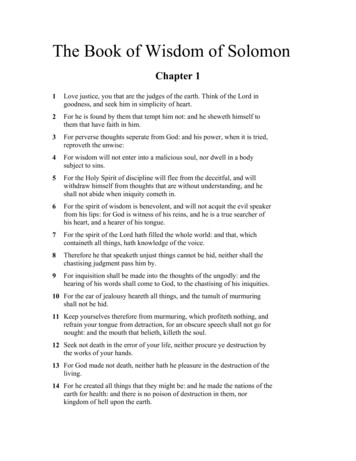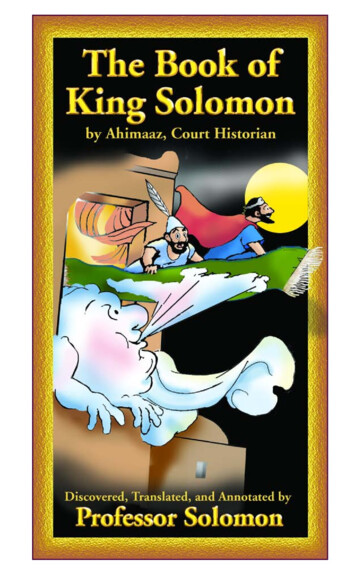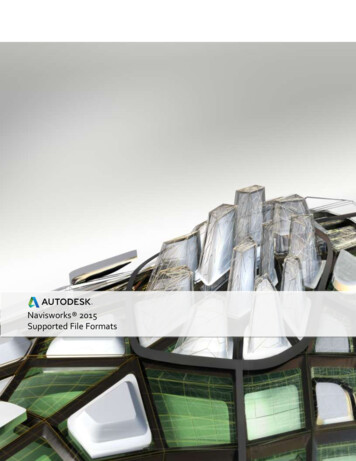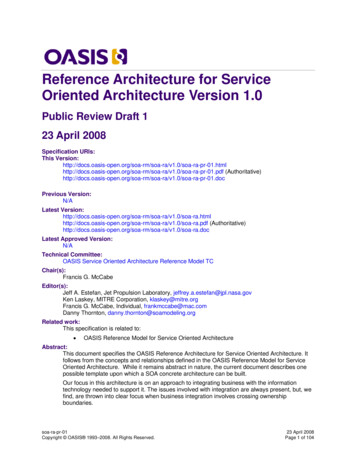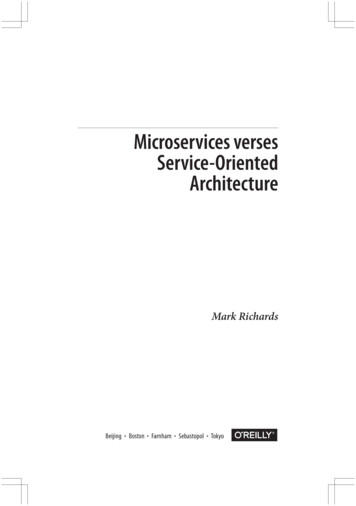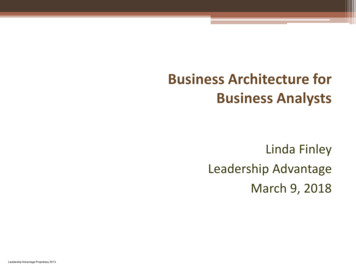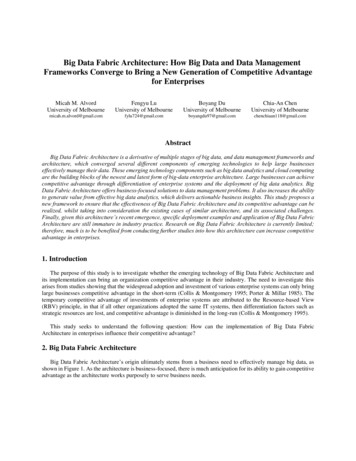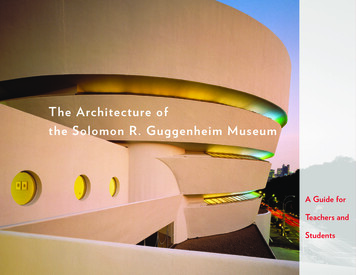
Transcription
The Architecture ofthe Solomon R. Guggenheim MuseumA Guide forTeachers andStudents
USING THIS GUIDEFrom its very beginnings the Solomon R. GuggenheimMuseum has been a hub for new art and new ideas. Themuseum was designed by renowned architect Frank LloydWright to house an innovative collection of works in a uniqueenvironment. Today, the museum continues to be a landmarkdestination that attracts visitors from around the world.This curriculum module is designed as a resource foreducators to help introduce the unique architecture andhistory of the Solomon R. Guggenheim Museum to students.It can be used on its own in the classroom, as preparation fora visit to the museum, or afterward as a post-visit lesson.Although the primary goal of this guide is to introduce themuseum’s unique architecture, many of the suggesteddiscussions and activities can be used to explore the history,design, and use of any chosen building.The guide is arranged according to the following sequence:TEACHER INFORMATION includes a history of theSolomon R. Guggenheim Museum and biographies of thosefigures critical to its founding.VIEW DISCUSS walks you through a guided tour of themuseum’s architecture with opportunities for careful lookingand for discovering unique aspects of the building.FURTHER EXPLORATIONS activities that respond to thearchitecture of the Solomon R. Guggenheim Museum andFrank Lloyd Wright’s approach to architectural designthrough discussion, writing, and the visual arts.ADDITIONAL RESOURCES Vocabulary and definitionsfor words and phrases that may be new to students, or usedwithin a special context (i.e., avant-garde, non-objective art).A list of suggested books, videos, and Web sites that relatedirectly to this curriculum module. Selected color images forclass-wide viewing and discussion.Teachers are encouraged to adapt the lessons and activities inthis curriculum module to meet the needs of their students.
T E AC H E R I N F O R M AT I O N
A Brief History of the Solomon R.Guggenheim MuseumI need a fighter, alover of space, anagitator, a testerand a wise man. . . .I want a temple ofspirit, a monument!–Hilla Rebay,to Frank Lloyd Wright,1943In June 1943, renowned architect Frank Lloyd Wrightreceived a letter from Hilla Rebay, the art advisor toSolomon R. Guggenheim, asking him to design a newbuilding to house Guggenheim’s collection of non-objectiveart, a radical new art form being developed by such artistsas Vasily Kandinsky, Paul Klee, and Piet Mondrian.Guggenheim’s one requirement of the architect was that thebuilding should be unlike any other museum in the world.Wright, in turn, created a design that he believed would be“the best possible atmosphere in which to show fine paintingsor listen to music.” Frank Lloyd Wright was already known asthe preeminent American architect of the 20th century, butthis invitation would add another major accomplishment tohis influential career.The project evolved into a complex struggle pitting thearchitect against his clients, city officials, the art world, andpublic opinion. Both Guggenheim and Wright would diebefore the building’s 1959 completion, but their achievement,the Solomon R. Guggenheim Museum, remains. It testifiesnot only to Wright’s architectural genius, but also to theadventurous spirit that characterized its founders.Wright made no secret of his disenchantment withGuggenheim’s choice of New York City for his museum:“I can think of several more desirable places in the world tobuild his great museum,” Wright wrote in 1949, “but we willhave to try New York.” To Wright, the city was overbuilt,overpopulated, and lacked architectural merit.TEACHER INFORMATION2Still, he proceeded with his client’s wishes, consideringlocations on 36th Street, 54th Street, and Park Avenue (all inManhattan), as well as in the Riverdale section of the Bronx,before settling on the present site on Fifth Avenue between88th and 89th Streets. Its proximity to Central Park was key;as close to nature as one gets in New York, the park affordedrelief from the noise and congestion of the city.Nature not only provided the museum with a respite fromNew York’s distractions but also lent it inspiration. TheGuggenheim Museum is an embodiment of Wright’sattempts to incorporate organic form into architecture. Onone of his early sketches, Wright jotted “inverted ziggurat,”referring to a stepped or winding pyramidal temple ofBabylonian origin. His plan for the new building dispensedwith the conventional approach to museum design, whichled visitors through a series of interconnected rooms andforced them to retrace their steps when exiting. Instead,Wright whisked people to the top of the building via elevator,proceeding downward at a leisurely pace on the gentle slopeof a continuous ramp. The galleries were divided like themembranes in citrus fruit, with self-contained yetinterdependent sections. The open rotunda afforded viewersthe unique possibility of seeing several bays of work ondifferent levels simultaneously. The spiral design recalled anautilus shell, with continuous spaces flowing freely one intoanother.Wright’s design put his unique stamp on Modernistarchitecture’s rigid geometry. The building incorporatestriangles, ovals, arcs, circles, and squares. Forms echo oneanother throughout: oval-shaped columns, for example, arereiterated in the geometry of the fountain and the stairwellof the Thannhauser Building. However, circularity is themajor motif, from the rotunda to the inlaid design of theterrazzo floors.
Originally the small rotunda (or monitor building, as Wrightcalled it) was intended to house apartments for Hilla Rebayand Solomon Guggenheim, but instead the space becameoffices and storage space. When between 1990 and 1992 themuseum underwent a major restoration, it was convertedentirely to exhibition space and renamed the ThannhauserBuilding in honor of one of the museum’s most importantbequests. This allowed for the display the museum’s growingpermanent collection and for visitors to enjoy portions of thebuilding that had previously been off-limits. As part of therestoration a new wing, designed by Gwathmey Siegel andAssociates, Architects, was added. This tower provides fouradditional exhibition galleries as well as two upper floorsdevoted to offices. The most recent addition to the museum,the Sackler Center for Arts Education, opened in 2001 andprovides a permanent public facility devoted to artseducation.Some people, especially artists, criticized Wright for creatinga museum environment that might overpower the art inside.“On the contrary,” he wrote, “it was to make the building andthe painting an uninterrupted, beautiful symphony such asnever existed in the World of Art before.” In conquering thestatic regularity of geometric design and combining it withthe plasticity of nature, Wright produced a vibrant buildingwhose architecture is as refreshing now as when it firstopened. In August 1990, the Solomon R. GuggenheimMuseum was designated as an official New York Citylandmark. It is the youngest building ever to receive suchrecognition. The Guggenheim is arguably Wright’s mosteloquent presentation and stands today as one of the greatworks of architecture produced in the 20th century.Based on an essay by Matthew Drutt, former Associate Curator for ResearchBiographiesSolomon Robert Guggenheim (1861–1949)Solomon R. Guggenheim was one of ten children born toMeyer and Barbara (Meyers) Guggenheim. In 1847 the familyemigrated from Switzerland to Philadelphia. Meyer workedhis way up from a peddler to a merchant and manufacturer.In 1879 Meyer Guggenheim invested in a silver mine, andsoon owned silver, lead, and copper mines.Along with several of his brothers, Solomon was activelyinvolved in the Guggenheim family mining businesses.Known as a courageous young man, he was very receptive tonew ideas and new ways of doing things. In 1895, SolomonGuggenheim married Irene Rothschild; together, they hadthree daughters. Irene Rothschild Guggenheim was interestedin art, and it was she who convinced her husband to collect,at first focusing on “old master” paintings.In 1929 Irene commissioned a newly arrived German painternamed Hilla Rebay to paint her husband Solomon’s portrait.Solomon visited Rebay’s studio in Carnegie Hall, where thewalls were hung with non-objective paintings. While Rebaypainted Guggenheim’s portrait, she taught him about nonobjective art. She later wrote, “Guggenheim, who had beencollecting paintings by old masters for many years saw anon-objective painting, a watercolor by Rudolf Bauer. ‘ByJove, this is beautiful,’ was his immediate reaction.”In the summer of 1929, Hilla Rebay and Mr. and Mrs.Guggenheim traveled to Europe, where they visited thestudios of many artists who were painting non-objective art.During that trip, Guggenheim purchased his first piece ofnon-objective art: Vasily Kandinsky’s Composition 8 (1923).By 1930, Guggenheim owned art by Kandinsky, LaszloMoholy-Nagy, Marc Chagall, Fernand Leger, RobertTEACHER INFORMATION3
Delaunay, Amedeo Modigliani, and Georges Seurat, amongothers, and had decided to start his own museum.Hilla Rebay von Ehrenwiesen (1890–1967)Born in Germany, the painter Hilla Rebay was part of acommunity of European avant-garde artists. Her friendsand colleagues included Jean Arp, Kurt Schwitters, and MaxErnst, all of whom would eventually be considered majorartists. Rebay was especially interested in the paintings ofartists Rudolph Bauer and Vasily Kandinsky who were workingin a new style that she called Non-Objective Painting.According to Rebay, “Non-Objective painting represents noobject or subject known to us on earth. It is simply a beautifulorganization of colors and forms to be enjoyed for beauty’ssake and arranged in rhythmic order.” Rebay was deeplyconcerned with the spiritual in art and was influenced byBuddhism and Theosophy. She considered the masterpiecesof Non-Objective painting to be “the culmination of spiritualpower made intuitively visible. The forms and colors we seeare secondary to their spiritual rhythm which we feel.”In 1928, soon after Rebay arrived in New York, IreneGuggenheim commissioned her to paint SolomonGuggenheim’s portrait. Hilla Rebay eventually becameSolomon Guggenheim’s chief art adviser, and later the firstdirector of the Museum of Non-Objective Painting and itssuccessor, the Guggenheim Museum.Frank Lloyd Wright (1867–1959)TEACHER INFORMATION4Wright was born and raised on the farmlands of Wisconsin.His mother had a vision for her son—that he would becomea great architect. Wright was raised with strong guidingprinciples, a love of nature, a belief in the unity of all thingsand a respect for discipline and hard work. In 1887, followinghis study of civil engineering at the University of Wisconsin,Wright went to Chicago, where he became a designer forthe firm of Adler and Sullivan. One of the partners of thiscompany, the American architect Louis Sullivan, had aprofound influence on Wright’s work. Sullivan’s mantra, “formfollows function,” would also be embraced by Wright. In 1893Wright left the firm to establish his own office in Chicago.Wright created the philosophy of “organic architecture,”which maintains that the building should develop out ofits natural surroundings. From the outset he exhibited boldoriginality in his designs and rebelled against the ornateneoclassic and Victorian styles favored by many architectsof the time. He believed that the architectural form mustultimately be determined in each case by the particularfunction of the building, its environment, and the type ofmaterials employed in the structure. Among his fundamentalcontributions was the use of various building materials fortheir natural colors and textures, as well as for their structuralcharacteristics.Wright initiated many new techniques, such as the use ofprecast concrete blocks reinforced by steel rods. He alsointroduced numerous innovations, including air conditioning,indirect lighting, and panel heating.Wright spent much time in writing, lecturing, and teachingand established Taliesin, a school and studio-workshop forapprentices who assisted him on his projects. He alsofounded the Taliesin Fellowship to support such efforts.Early in his career, Wright had originated many of theprinciples that are today the fundamental conepts of modernarchitecture. Throughout his career, architects who were moreconventional than Wright opposed his unorthodox methods,but there is no doubt that his work has profoundly influencedthe development of contemporary architecture.
VIEW D I SC U S S
A NOTE TO TEACHERS:This essay can be read to studentsas a guided introduction to the museum’s architecture.Suggestions for teacher/ student discussion of the imagesare printed in italics.Experiencing the Guggenheim MuseumAs you walk north on Fifth Avenue through the East 80s, youpass block after block of tall apartment houses that establisha formidable stately wall of relative uniformity. On theopposite side of the street, an extended stone wall marks theouter limit of Central Park and presents its own predictablerhythm. The elements of the streetscape impart the message“keep walking.” And then you reach 88th Street. The streetopens up, the profile becomes lower, air and light are moreabundant. You have reached the Guggenheim Museum.1Frank Lloyd Wright was no fan of Manhattan. He oncedescribed it as a “vast prison with glass fronts.” For Wrightthe saving grace for the museum’s site was its proximity toCentral Park. As close to nature as one gets in New York,the park afforded relief from the noise and congestion ofthe City.2IMAGE 1 Because of his love of natural settings, Frank LloydWright would have preferred the Guggenheim Museum bebuilt outside New York City. Do you agree or disagree? Why?As you observe this aerial photo of the museum, what naturalelements can you see? Describe the museum in relationship toits site. In what ways is the museum in harmony with the areaaround it? How is it different from the environment thatsurrounds it?VIEW DISCUSS6Whereas the rest of Fifth Avenue presents buildingsthat are rectangular, vertical, and decorated with bits ofornamentation, the Guggenheim counters this regularitywith its circular, horizontal, and sculpted facade.Wright put out a “welcome mat” for visitors by more thandoubling the width of the sidewalk and announcing his centralmotif—the circle—even in the concrete pavers that surroundthe building. Year-round you will find people perched alongthe outside ledges, taking in the sun, enjoying a snackpurchased from one of the street vendors, or watching thepassing parade of natives and tourists from around the world.IMAGE 2 As you face the outside of the museum you willsee three distinct formations. To your right, and mostimposing, is the large rotunda. To the left, the small rotundaechoes the circular shape at a smaller scale. Until 1988 it wasused as administrative offices, but is now open to the public.The rectangular building is an addition that opened in 1992.Designed by Gwathmey Siegel Associates, Architects, itprovides additional exhibition and office space.Because of its unusual shape, the Guggenheim Museum hasbeen compared to many common and not-so-common objects.What does the museum remind you of? Try to complete thefollowing sentence:The Guggenheim Museum is like a .As you approach the museum’s entrance, the openness youpreviously felt is replaced by the imposition of a hovering,low ceiling. The entrance is simple and understated. At everystep of the way Frank Lloyd Wright directs what you see andwhen you see it.
IMAGE 4 This photo was taken from the top ramp of themuseum looking down to the rotunda floor below. Somepeople find this experience thrilling; some find it frighteningand can’t quite bear to look down. Imagine yourself emergingfrom the rotunda elevator onto the museum’s top ramp. Writea paragraph that describes what you see, what you feel andwhat you hear as you view the museum from this perspective.Compare your reactions with those of your classmates.According to architectural historian and critic PaulGoldberger:“In many buildings, you observe them best by staying in oneplace and taking it all in. But the only real way to experiencethe rotunda is to move along the spiral . Because it’s theexperience of feeling the space change, feeling yourself goround and round at this remarkable pace that Wright sets foryou.seeing a piece of art that you have just seen close-upagain across the rotunda from a distance. All those things areessential to the experience of the Guggenheim. It’s a buildingthat you cannot experience by sitting in one place . It wasWright’s idea that the building is about movement throughspace as much as it is about space itself.”34Coatroom, Wheelchairs, Baby CarriersGuggenheim CaféLost and FoundElevatorTelephoneWheelchair AccessVolume-Control TelephoneUnisex RestroomWater FountainWomen’s RoomInformationMen’s RoomInfant-Changing AreaAnnex ElevatorRotunda ElevatorAnnex Level 7GuggenheimStoreRotunda Level 6Annex Level 5The Honorable Samuel J.and Ethel LeFrak Galleryand Sculpture TerraceRotunda Level 5The Honorable Samuel J.and Ethel LeFrak GalleriesAnnex Level 4Robert Mapplethorpe GalleryRotunda Level 4Thannhauser GalleryRotunda Level 3GuggenheimFamily GalleriesAnnex Level 3Thannhauser GalleryRotunda Level 2Andrew andDenise SaulGalleriesAnnex Level 2Thannhauser GalleryHigh GalleryAye SimonReading urce CenterGuggenheimCaféRonald O. Perelman RotundaStudio Art LabEntrance to Caféand Museum(wheelchair lift)The Sackler Center for Arts EducationPeter B. Lewis TheaterNews CorporationNew Media TheaterMultimedia LabComputer LabEntrance to theaterand Sackler CenterAgnes VarisConference Room88th StreetHere we begin to grasp Wright’s vision for the museumspace. Wright has based his design on the idea of a spiralramped building topped by a large skylight. He conceivedof the museum as an airy, open place where visitors wouldnot have to retrace their steps. He planned a continuousramp curling around a great central space. The rotunda floorfunctions almost like a town plaza. Visitors on the ramps notonly view the art, but also are aware of people in other areasof the museum. Wright described his plan as one in which thevisitor would enter the building on the ground level, take anelevator to the top, and descend the gradually sloped ramp,enjoying the art on display, until returning to the entrance.IMAGE 6 This painting, Composition 8 by Vasily Kandinsky,was the first non-objective painting purchased by SolomonGuggenheim. At the time, this painting was consideredrevolutionary because it used forms, shapes, and colors thatwere invented rather than observed. The GuggenheimMuseum was built to house Solomon Guggenheim’scollection of non-objective paintings. In what ways doesthe architecture of the museum seem to consider thepaintings that it was designed to exhibit?89th StreetIMAGE 3 As you step forward the low-ceilinged areasuddenly opens into the rotunda and draws your eye upwardto the overarching skylight. The works of art remain mostlyhidden. Before you get to them, you must experience thebuilding itself.Education offices(staff only)Fifth Avenue56IMAGE 5 This diagram shows the interior plan of theGuggenheim Museum. According to Wright’s design, visitorswould enter the building, take an elevator to the top, and enjoya continuous art-viewing experience while descending along thespiral ramp. With a pointer, trace the path that Wright intendedfor visitors to travel. In what way does Wright’s design conformto the principle of “form follows function”? Are there ways thatWright’s design is contrary to the function of an art museum?VIEW DISCUSS7
Questions You Can Ask a BuildingFrom the first moment you encounter the Guggenheim Museum, you are aware that it is different from other buildings. Bycomparing your responses to the following list of questions you can better appreciate its uniqueness. These questions can beused to ‘interview’ any building and better assess the impact that architecture has on our aesthetics and environment.Observation from OutsideWhere is this building located?What is the first thing you notice about this building?List five words you would use to describe it.Does it remind you of any natural or manufacturedform or object? What is it?What materials is the building made from?What colors, patterns, textures, and/or decoration doyou see on this building?Why do you think they were used?How many floors does it have?How is this building similar to or different fromothers along the street?What is this building used for? How can you tell?When do you think it was built? How can you tell?How do you enter this building?From looking at the outside of the building, describewhat you expect to find on the inside.VIEW DISCUSS8Make a sketch of what you envision.The Guggenheim MuseumAnother Building
Observation from InsideThe Guggenheim MuseumAnother BuildingList five words to describe your experience of theinside of this building.How is it similar to or different from other buildingsyou have visited?How is it similar to or different from what youexpected?What sounds do you hear?What shapes do you see?Where is the center of the building?How do you get around the building?What is your favorite spot within this building? Yourleast favorite?How would you describe this building to a person whohas never been here?Questions That Require ResearchWhat is this building’s history? What was on the sitebefore it was built?VIEW DISCUSS9
Geometric ShapesMost buildings contain interior spaces that are rectilinear. Frank Lloyd Wright thought in curves and straight lines—triangles,circles, ovals, squares, and spirals—as well as shapes adapted from nature. For Wright, geometry was the basic building block ofnature. Geometric forms also held symbolic significance. He saw the circle as a symbol of infinity while the triangle suggestedaspiration. Look down and you find circles in the terrazzo floor beneath your feet. Look up at the underside of the ramp and yousee it punctuated by triangular lighting panels.Suggested Discussion TopicAsk students to look around their classroom and perceive it as a series of shapes and forms, rather than as “a room.” How manydifferent shapes and forms can they find? What shapes are the windows, doors, closets, and lighting fixtures? Make an inventoryof the architectural shapes and spaces in your classroom.Architectural Shape InventoryLook around your classroom and try to see its architecture as a series of interlocking shapes. Draw or list the various geometricshapes you see.Architectural CASESELEVATORSLIGHTING FIXTURESCOLUMNSVIEW DISCUSSSEATINGOTHER10Shape at SchoolShape at the Guggenheim Museum
Museum ActivityForm Follows FunctionBring this table with you to the museum. During your visitstudents should complete the last column of this table.Make an inventory of the geometric shapes and forms youencounter as you explore the museum. Be sure to bringpencils along so that students can draw the shapes theyobserve. Some of the shapes and forms will have commonnames, (circles, triangles, cylinders), while others either haveless common names (trapezoids) or no names at all.As a young architect Frank Lloyd Wright worked for LouisSullivan (1856–1924) in his Chicago-based architectural firm.Sullivan is known for steel-frame construction that led to theemergence of the skyscraper. Sullivan’s famous axiom, “Formfollows function,” became the touchstone for many architects.This meant that the purpose of a building should be thestarting point for its design. This principle is thoroughlyvisible in the plan for the Guggenheim Museum. Accordingto Wright’s design, visitors would enter the building, take anelevator to the top and enjoy a continuous art-viewingexperience while descending along the spiral ramp.Post-Visit Classroom ActivityCompare the list of shapes from your classroom with theones from your visit to the museum. Which space hadmore geometric variety? Why are rectangles so prevalentin most architecture? Can you find a building in yourneighborhood that breaks with convention? Describe howit differs from the norm.Discuss the concept of form and function as they relate toyour school. What is the function of a classroom? Of aschool building? Does the school’s design suit its function?Are there ways in which the school’s structure fails to meetthe daily needs of the students and educators who use it?VIEW DISCUSS11
Form Follows Function WorksheetTo examine this principle, observe some common objects. A pencil, comb, scissors, fork, or some similar object would be goodchoices for demonstration.Name of Object:1. Describe the purpose of this object (its function).2. Write directions for how the object should be used.3. Describe its design (or form) as completely as possible. Include a description of its shape, material(s), color, texture, weight,and any other details you can observe.4. Describe how the design of the object is connected to its use.5. Name one thing you could change in the design of the object that would make it less functional.VIEW DISCUSS6. Can you think of an improvement to make the object more functional?12
Organic ArchitectureFrank Lloyd Wright was interested in the relationship between buildings and their surrounding environments. He believed that abuilding should complement its environment so as to create a single, unified space that appears to “grow naturally” out of theground. He also thought that a building should function like a cohesive organism, where each part of the design relates to thewhole. Wright’s organic architecture often includes natural elements such as light, plants, and water into his designs.Through years of study and experimentation, organic architecture came to describe Wright’s total design ideology. Some of thegoverning principles of this philosophy included: The belief that a building should appear to grow easily from its site; Choosing one dominant form for a building and integrating that form throughout; Using natural colors, “Go into the woods and field for color schemes”; Revealing the nature of materials; Opening up spaces; Providing a place for natural foliage.The principles of organic architecture are apparent in another of Wright’s buildings, a private residence known as Fallingwater, inBear Run, Pennsylvania. On the left is the site. As you examine the photo on the right with Fallingwater completed, describe howWright has applied the principles of organic architecture to the design.VIEWPhoto courtesy of Western PennsylvaniaConservancy. DISCUSSPhotograph by Robert P. Ruschak courtesy of WesternPennsylvania Conservancy.13
Ask students to imagine that they are architects who practice the principles of organic architecture. How would their designschange for a private home in the following environments? On a tropical beach In a city Near snowcapped mountains In forest or densely wooded areaDiscuss how climate and terrain affect architectural design.Classroom ActivityA Wright building and its site are wedded. One cannot be considered without the other. Ask students to choose a photo of a siteand design a building that is in harmony with its surrounding environment. When the drawings are completed, ask students todescribe how the building they designed adheres to the principles of organic architecture.VIEW DISCUSS14
F U RT H E R E X P LO R AT I O N S
Frank Lloyd Wright and NatureNature, above all else, was Wright’s most inspirational force. He advised students to “study nature, love nature, stay close tonature. It will never fail you.” He did not suggest copying nature, but instead, allowing it to be an inspiration.Wright often brought aspects of nature into his buildings with his use of natural light, plants, and water. At the GuggenheimMuseum, it is thought that a nautilus shell inspired the spiral ramp and that the radial symmetry of a spider web informed thedesign of the rotunda skylight. As you look around at your built environment, do you notice any designs that were inspired bynature? What are they? What natural forms, materials, or phenomena do they echo?Suggested ActivityAsk students to gather a collection of natural forms. Seashells, leaves, flowers, and seedpods are just a few possibilities. Awonderful resource for examining the incredible variety of plant forms is the work of Karl Blossfeldt (1865–1932), a sculptor andteacher in turn-of-the-century Berlin whose photographs are devoted to magnified plants. His images influenced many architectsand decorative artists of his time, who quoted Blossfeldt’s forms on scales as small as ornamental ironwork and as large as theshapes of entire buildings. Blossfeldt’s photographs are available in affordable books and online and are listed in the Resourcessection of this guide.Photographs by Karl BlossfeldtAsk students to choose an object from their collection of natural forms and develop a drawing and/or model for a building basedon that natural form. When the designs are completed, have them present their ideas to the class.FURTHER EXPLORATIONS16
Drawing on NatureStudent’s name DateNatural form chosen1. What are the major physical characteristics of this form? Include shape, color, pattern, and texture in your description.2. Draw the form from three different viewpoints.3. In the space below, make a drawing for a building that uses thisnatural form as inspiration for an architectural design.How will this building be used?Where is its ideal site?FURTHER EXPLORATIONSWhat materials should be used in its construction?17
Refining IdeasThe Guggenheim Museum was nearly 16 years in the making. Frank Lloyd Wright went through numerous ideas and revisionsbefore a final design was approved. One early design
collecting paintings by old masters for many years saw a non-objective painting, a watercolor by Rudolf Bauer. ‘By Jove, this is beautiful,’ was his immediate reaction.” In the summer of 1929, Hilla Rebay and Mr. and Mrs. Guggenheim traveled to Europe, where they visited the stu


