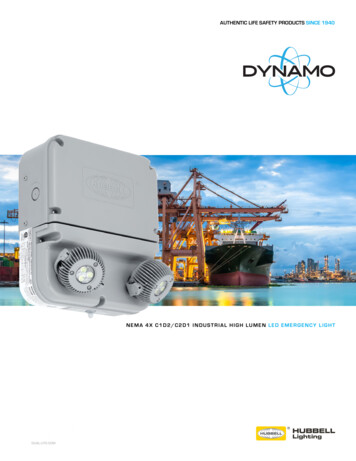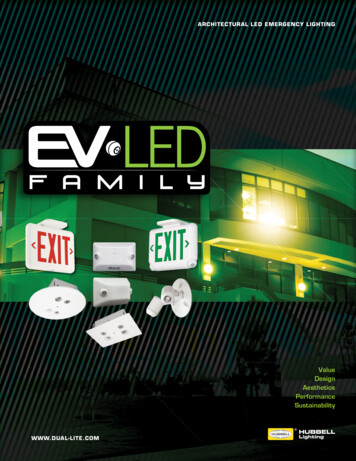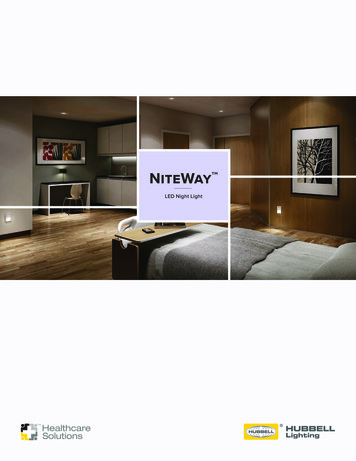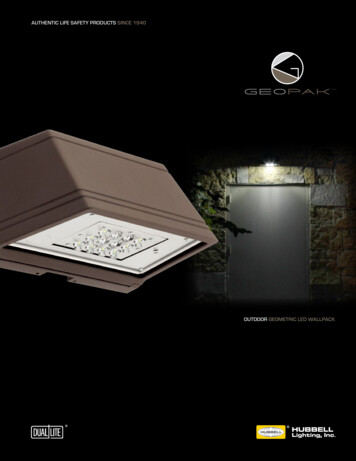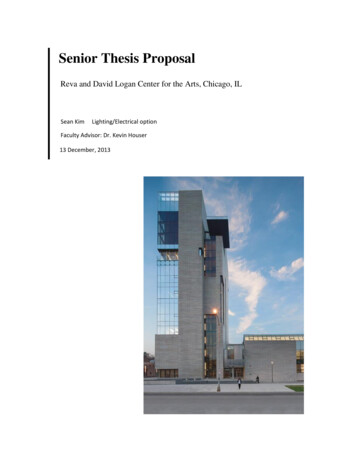
Transcription
Senior Thesis ProposalReva and David Logan Center for the Arts, Chicago, ILSean KimLighting/Electrical optionFaculty Advisor: Dr. Kevin Houser13 December, 2013
Sean KimL/E optionReva and David Logan Center for the ArtsChicago, ILExecutive SummaryThe purpose of this proposal is to describe the work that will be completed in the spring 2014. Itprovides two depths which are the lighting and electrical systems of the Logan Center. In addition, themechanical and acoustical system will be studied as breadth for this proposal.The lighting depth will be focused on the redesign of four proposed spaces: performance hall,performance penthouse, main lobby, and courtyard. The main concept of lighting design comes fromthe architect’s intent and the mission of the Logan family. The main goal of lighting design aims toprovide various lighting scenes with lighting control to support different performance activities. Inaddition, new lighting design will integrate daylight into the space to increase natural atmosphere alongenergy saving. The design criteria will be referenced and specified from the IESNA handbook andASHRAE 90.1.The electrical depth will be focused on the energy and cost saving by alternate efficiency materials.Emergency generator, main circuit breaker for distribution switchboard, and dry-type transformer willbe conducted. In addition, the branch circuits with protective device for the four spaces as re-designedin lighting system will be conducted.The mechanical breadth will be developing heating system to save energy cost by determining annualenergy usage. Especially, the developing hearing system will be focused on during winter season toincrease efficiency. For the acoustic breath, the noise reduction for the mechanical room located on thelower level will be studied and analyzed to improve the noise absorption since this space located nearactivities room such as practice room, small auditorium, media room, and classroom. Also, he STC andreverberation time will be analyzed for the performance hall located on the first floor.13 December, 2013Page 1 of 10
Sean KimL/E optionReva and David Logan Center for the ArtsChicago, ILTable of ContentsExecutive Summary. 1Building Overview . 3Lighting Depth . 4Feedback from lighting designers . 6Electrical Depth . 8Mechanical Depth . 9Acoustic Depth . 9Proposed Schedule for spring 2014 . 1013 December, 2013Page 2 of 10
Sean KimL/E optionReva and David Logan Center for the ArtsChicago, ILBuilding OverviewReva and David Logan Center for the Arts is a new multidisciplinary arts center located in the Universityof Chicago. The Logan Center provides a dynamic mix of the spaces to create a rich environment acrossthe artistic spectrum and collaboration at the university.Building Name: Reva and David Logan Center for the ArtsLocation and Site: 915 E 60th St, Chicago, IL, 60637Building Occupant Name: University of ChicagoOccupancy or function types: Multidisciplinary arts centerSize: 184,000 square footNumber of stories above grade: 11-story tower with 3-story adjacent building.Primary project team:Owner: University of ChicagoProject Manager: Eric Eichler, Senior Project manager at The University of ChicagoDesign Architect: Tod Williams Billie Tsien Architects LLP www.twbta.comAssociate Architect: Holabrid & Root www.holabird.comStructural Engineer: Severud Associates www.severud.comMEP Engineer: Ambrosino Depinto & Schmieder Consulting Engineers www.adsce.comLighting Design: Renfro Design Group www.renfrodesign.comLandscape Architect: Hargreaves Associates www.hargreaves.comCivil Engineer: David Mason & Associates www.davidmason.comLEED Consultant: Steven Winter Associates, Incwww.swinter.comConstruction Manager: Turner Construction, LLC www.turnerconstruction.com13 December, 2013Page 3 of 10
Sean KimL/E optionReva and David Logan Center for the ArtsChicago, ILLighting DepthThe lighting depth will focus on the lighting design of four chosen spaces in the Reva and David LoganCenter for the Arts. The proposed spaces are listed as follow: Large work space: Performance HallSpecial purpose space: Performance PenthouseCirculation space: Main LobbyOutdoor space: CourtyardThe Performance Hall will be analyzed to produce three different design concepts, and the Main Lobbywill produce a lighting solution that provides psychological impression.The main lighting design concept derived from the aspect of architect’s idea and the mission of theLogan family. The concept words are artistic, flat prairies of Midwest, cultural, and vibrant, and thoseconcepts will be collaborated as Harmony with providing aesthetic design, integrate daylighting system,and different lighting scenesPerformance Penthouse @ 9th FloorCourtyard @ OutdoorMain Lobby @ 1st FloorPerformance Hall @ 1th Floor13 December, 2013Page 4 of 10
Sean KimL/E optionReva and David Logan Center for the ArtsChicago, ILPerformance HallThe space of performance hall, located on the first floor, is a largest theater with a 474-seat. This spaceis used primarily for concert, performance, and full orchestra. For various activities and applications ofthe theater, three different lighting designs will be developed as artistic concepts which are classical,modernism, and sophisticated. Lighting color with fixtures will be studied to support this concept.Performance PenthouseThe Performance Penthouse is located on the ninth floor of the tower. This space houses performances,dance, class, seminars and banquets, with reconfigurable seating for up to 100 people. The full-heightwindows are located on the North-East, and allow daylights into the space. The lighting design aims tointegrate daylighting system with lighting control for various activities. Also, flexible lighting system willbe considered.Main lobbyThe main lobby is primary access to the building. The stair near the entrance, allows the people to thetower directly. The corridor on the lobby is used for gallery, and exhibition. The public psychologicalimpression will be applied to the lobby. The flat prairies of the Midwest will be main inspiration for thelobby to connect the inside and outside of the building. Two horizontal lines will be applied to modifythe ceiling to create powerful atmosphere and provide welcoming environment in this space.CourtyardThe Courtyard is placed at outdoor, and surrounded by Logan Center building, and Midway Studiobuilding. It allows people to access to tower and performance hall directly. This space is provided as arest area and café for the students; and used for class, exhibition, and outdoor performance sometimes.Providing light for way finding, but light trespass will be considered since this space is surrounded bybuilding. In addition, relaxation feeling will be provided to this space as rest area.Tasks and Tools1. Programming- The design criteria, and energy code will be referenced from the recommendation bythe Illuminating Engineering Society, and ASHREA standard 90.12. Schematic Design- Schematic Designs will be developed with hand drawing and Photoshop13 December, 2013Page 5 of 10
Sean KimL/E optionReva and David Logan Center for the ArtsChicago, IL- Schematic Designs will be modified based on feedback from the lighting designers3. Design Development- AGI32 will be used to construct the 3D models with lighting calculation- Revit or 3ds Max will be used to create rendering images- Daysim will be used for daylight modeling and analysis4. Contract Document- Presentation will be worked in PowerPoint- Report will be worked in WordFeedback from Lighting DesignersMichael Barber Good Concept Connection, but tie in the performance penthouse to your original conceptPulled off concept well in most spaces, but not allRearrange concept/slidesSketch for performance penthouse is not working at real designCustom pendent fixture in the performance penthouse needs sketch or some developmentRearrange egress lighting slideInspirational images are needed to help conceptualize the design with the conceptsDon’t show luminaire images on the sideCharles Stone Liked varicose quotes, but a little too muchDesign goals should be goals, not methodsNeed scaled person on the sketch of courtyardNeed captions for application imagesExplain why you have these goalsMake sure the wall recessed slots will not too bright in performance hallSpace purpose is a programMake sure how you will provide warm color with fixture types in performance hallEnding slide is goodRigorous thinking will make presentation better13 December, 2013Page 6 of 10
Sean KimL/E optionReva and David Logan Center for the ArtsChicago, ILEmad Hasan Good use of Architect and owners intentMoving too fast between conceptsSpend a little less time on inspirationCourtyard – lighting on ground looks blockyBack lighting and Front lighting needed in performance penthouseMain lobby should be public impressionPerformance hall – Allow for theatrical lighting by professionals, not by lighting designerPerformance hall – dim to less than 1%13 December, 2013Page 7 of 10
Sean KimL/E optionReva and David Logan Center for the ArtsChicago, ILElectrical DepthOverviewThe electrical depth will involve the redesign of the branch circuits for the four spaces as re-designed inlighting system in the Logan Center. Short circuit analysis with protective device will also be conducted.As was shown in previous technical report, there is potential change in the electrical system to saveenergy and cost for the Logan Center. Efficiency Transformer types, main circuit break for distributionswitchboard and emergency generator size will be studied and analyzed. Additional work ormodification will be completed after discussion with electrical consultant.Efficiency TransformerSince all electrical equipment is referred to the Illinois Chicago Electrical Code, and the Facilities ServicesFacility Standards – Electrical System from the University of Chicago, there is no possible change theexisting electrical equipment. However, a dry-type transformer could be changed into the high efficiencytype. It is less costly in the energy usage than the standard efficiency type, but it requires high initial costfor the equipment.Main Circuit Breaker for distribution switchboardThere is potential change in the switchboards to reduce the cost. The switch and fuse is used for all maindistribution switchboards. It is more costs and space. The size and cost of switchboards could bedecreased by using main circuit break if it is not violated the Illinois Chicago Electrical Code, and theFacilities Services Facility Standards – Electrical System from the University of Chicago.Emergency Generator sizeThe as-designed emergency power system meets the IBC emergency requirements, and the 600kWdiesel-engine generator serves the fire pump, and high-voltage and low-voltage distributionswitchboards. However, the generator serves too many loads which are fire pump and LV-EM-LL even ifthey are served by fire pump and emergency service from the power company. Therefore, the size ofgenerator could be decreased if it is not violated the Illinois Chicago Electrical Code, and the FacilitiesServices Facility Standards – Electrical System from the University of Chicago.13 December, 2013Page 8 of 10
Sean KimL/E optionReva and David Logan Center for the ArtsChicago, ILMechanical BreadthSince the Logan Center is located on Chicago that has typically cold climate, the heating system withannual cost for energy usage will be studied and analyzed. The overall goal of this study is to determinethe existing mechanical system for heating system, and the modification of the existing heating systemfor energy and cost saving will be conducted.Acoustic BreadthAs the Logan Center is for the performing art center, there is also some spaces such as small platform,dress room, practice room, media studio and classroom located on the lower level. Therefore, the noisereduction for mechanical rooms will be studied and analyzed because they are also located on the lowerlevel. In addition, reverberation time and STC analysis for the performance hall located on the first floorwill be conducted.13 December, 2013Page 9 of 10
Sean KimL/E optionReva and David Logan Center for the ArtsChicago, ILProposed Schedule for spring 201413 December, 2013Page 10 of 10
Sean Kim Reva and David Logan Center for the Arts L/E option Chicago, IL 13 December, 2013 Page 4 of 10 Lighting Depth The lighting depth will focus on the lighting design of four chosen spaces in the Reva and David Logan Center for the Arts. The proposed spaces
