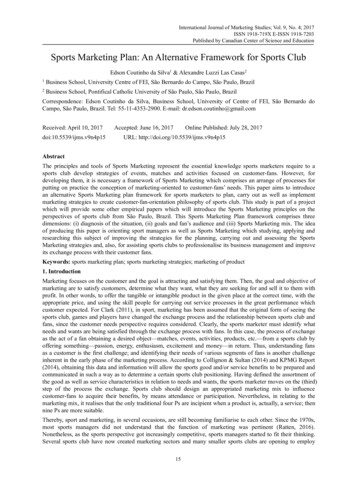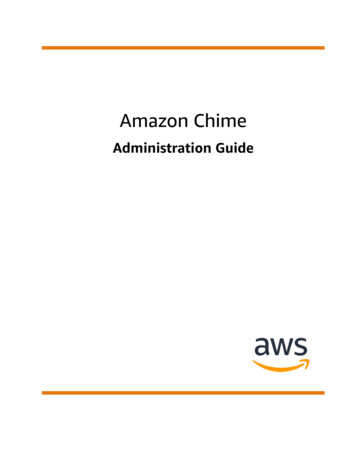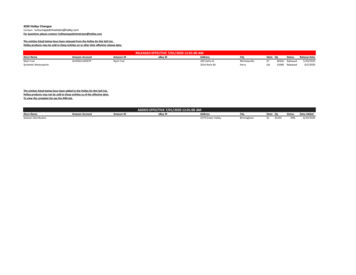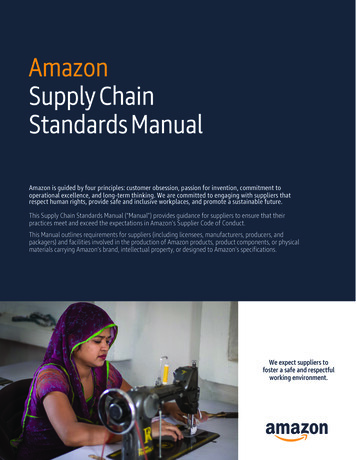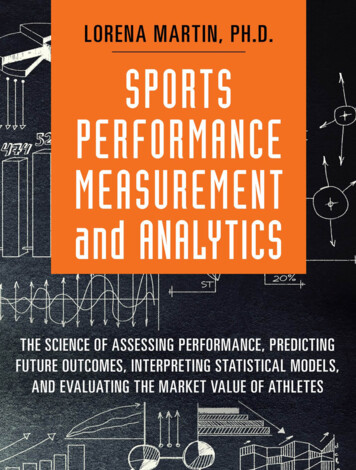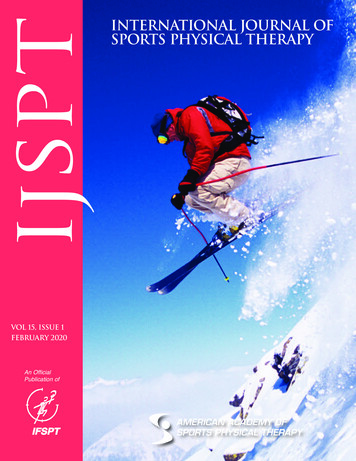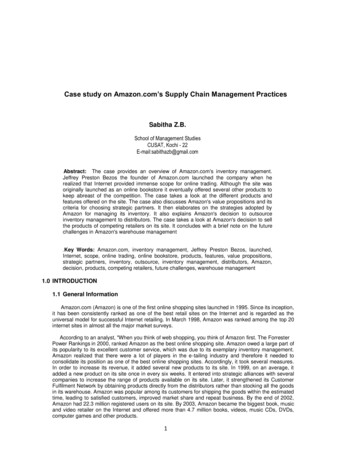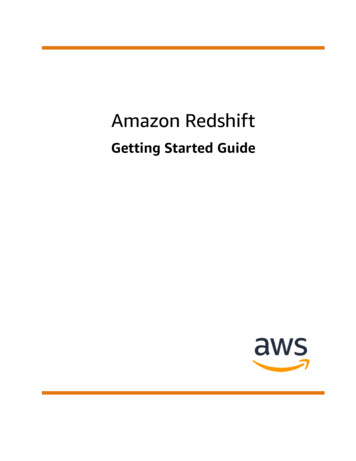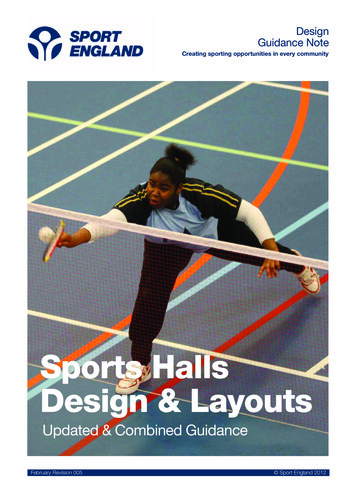
Transcription
DesignGuidance NoteCreating sporting opportunities in every communitySports HallsDesign & LayoutsUpdated & Combined GuidanceFebruary Revision 005 Sport England 2012
Sports HallsDesignGuidance NoteForewordSport England’s designguidance notes aim to:Sport England believes that good facilities arefundamental to developing sporting opportunitiesfor everyone, from the youngest beginner to theinternational class athlete. The buildings whetherlarge or small can encourage civic pride andassist the process of revitalising deprivedneighbourhoods. Facilities that are well designedbuilt to last and well maintained are a pleasure touse and give an ample return on the time andmoney invested in their construction and day today use. Increase awareness ofgood design in sportsfacilities Help key buildingprofessions, clients,user representativesand other stakeholdersto follow best practiceGood design needs to be based on a soundunderstanding of such issues as the current trendsand practices within individual sports, the widerleisure industry and the lessons to be learnt frompreviously built schemes. Encourage welldesigned sportsfacilities that meet theneeds of sports and area pleasure to use.Good design needs to be embraced within theearliest vision statement for a particular projectand enshrined in the initial briefing stage throughto the final detailed specifications and operationalarrangements.Sport England design guidance notes aim topromote a greater general understanding of overalldesign concepts, an appreciation of technicalissues and the critical factors that need to beconsidered in reaching the appropriate solution fora particular project. They also advise where furtherinformation, advice and expertise may be foundand point to benchmark examples.This interim update aligns with the new SportEngland publication ‘Developing the Right SportsHall’ and the ‘Sports Data Sheets’.Later in 2012, Sport England will be rehosting afully updated revision of ‘Sports Halls Design andLayouts’ design guidance note to encompass thelatest round of developments and initiativescurrently under discussion.To be read inconjunction withseparate Sport Englandpublication ‘Developingthe Right Sports Hall’.February Revision 0051 Sport England 2012
Sports HallsDesignGuidance NoteContents1.0 Introduction 2.0 Site selection and planning 10Active design objectivesLocationExternal planningExternal appearance134.0 Hall and centre planning16Main EntranceReception area and office accommodationSocial and viewing areasSpectator seating / viewingChanging capacityChanging areasClothes storage lockersShowersEquipment storeMat storeSpecial eventsToilet accommodationFirst aid room / physiotherapy roomCleaners storeStaff facilitiesSecondary areasooFitness equipment roomooAncillary hallsFebruary Revision 00526General designAccess to and from the sports hallStructureSports floorInternal wallsExterior facadesRoofFittings6.0 Environmental & sustainability issues 323.0 Scale of facility 5.0 Detailed design of the sports hall3GeneralNational statistics and trendsCurrent challengesLevels of playAdjustments of space requirementsModular approach to hall sizesSpecifications for multi-sport hallsRange of sports and local needsQualityEnergy efficiencyOverall heating and ventilation requirementsChoice of systemsComparison of heating / ventilation systemsArtificial lightingDaylightingAcousticsReverberation timesSound insulation7.0 External sports facilities37Appendix 138 Standard multi-sport hallsooFour-court hallooFive-court hallooSix-court hallooLarger hall configurationsAppendix 243 Court dimensionsooBadmintonooBasketballooCricket practice / Indoor cricketooFive-a-sideooFutsalooHandballoo(Indoor) HockeyooKorfballooNetballooVolleyball2 Sport England 2012
Sports HallsDesignGuidance Note1.0 IntroductionDuring the period 1940’s – 1960’s almost all newsports hall were built by the education sector. Inthe 1970’s, Local Authority reorganisation triggereda significant increase of provision with a peak of453 new sports halls being built between 1971 and1975. From the mid 80’s the number of localauthority sports halls declined whilst the numberof education sports halls increased up until the mid1990’s. Since then this trend has been reversedwith an increase in the number of Local Authorityhalls and a decline in education owned hallsdespite the Building Schools for the Future (BSF)programme being an important contributor.GeneralThis guidance note covers the design and planningof multi sports and specialist sports halls and theirattendant accommodation. These halls can be inthe form of a single ‘stand alone’ building withminimum support accommodation or as acomponent within a larger centre.The building type can be traced back to thebeginning of the last century. Some early examplesbeing simple ‘sports barns’ on school sites thatgave basic weather projection to outdoor playingareas. Others were part of larger community sportscentres that were developed from the 1970’s.Various development projects and programmes 1in the 1980’s saw the evolution of standard compactand cost effective designs. Further developmentwork by Sport England led to the ‘Optimum’ sportshall concept as an economically sustainable ‘off thepeg’ design package 2 for the new millennium.There has been a steady trend for the educationsector to outsource the management of their sportshalls as shown by the distribution diagram below:Education 56%Local Authority 16%Various built examples around the country providean excellent range of benchmarks for welldesigned, efficient and attractive centres that usegood quality materials and achieve a high degreeof customer appeal.Education Sports56%Commercial9%England:hallsby managementproviderLocal Authority 16%With the potential for many secondary schools tohave their physical education (PE) and sportsprovision updated, it is important to fullyunderstand the value that flexible multi-sportindoor sports halls can offer. Stakeholders shouldbe challenged to consider the future of teaching,learning and community participation and help toinspire future facility development 4.This should include strategic planning for school andcommunity sports facilities, and appropriate designspecification for buildings and outside areas.National statistics and trendsThe investment in PE and school sport has neverbeen so good; yet many of the various capital andrevenueprogrammessupportingtheirdevelopment are developed in isolation.It is estimated that there are over 4,500 multi-sporthalls in England. This represents approximately2.7million m2 of floor space and the vast majority(83%) are small halls with 3-4 badminton courts.Almost half of the halls are operated on a pay andplay basis (44%), whilst the remainder are splitbetween membership / club and private use.3There are significant variations and imbalances inthe provision of sports halls within England and theextent that they meet local needs. For example,London, that has some 12.5% of the population ofEngland, has 4% fewer sport halls than theaverage for the rest of the country.Nearly all sports halls in England were built in thesecond half of the twentieth century with one thirdbeing built since 1996 and half since 1986.See Active Places data base for the situation in aparticular location.1Technical Unit for Sport Development Project at Tamworthfollowed by the Sport England Standard Approach to SportsHalls (SASH) design and building programme.http://www.activeplaces.com/Later updated to the Optimum Package.43Active Places Data (January 2011) halls with 3 or morebadminton courts.February Revision 005Trust 10%Other 9%Current challengesWell designed SPORTSHALLS can accommodatean extensive range ofschool PE and sportsactivities that can benefitthe whole community.2Education 56%Local Authority 16%Commercial 9%Trust 10%Other 9%For the key design issues in designing for sport on school uments/library/BSF-archive/PfS Factsheet DesignGuidance PESport.pdf3 Sport England 2012Commercial 9%Trust 10%Other 9%
Sports HallsDesignGuidance NoteLevels of playSee separate SportEngland publications: ‘Developing the RightThe space requirements in sports halls should relateto the level of play categories for the particularactivities. Generally, the higher the level of play, themore space that is required for the safety zones andother margins around the playing area. For manycompetition events, an extra zone is also requiredfor team benches and officials’ tables. An additionalsecurity zone between teams and spectators mayalso be required for major events. Adding thesemargins around the playing area produces thecritical overall space – i.e. the minimum safe areafor a particular level of play.Sports Hall’ ‘Comparative Sizes ofSports Pitches and Courts’.For some sports such as Badminton 5, Volleyballand trampoline the clear internal height above thecourt to any downward projection such as lightfittings, roof mounted equipment and tracking fornetting is also important.Levels of play can be generally categorised asInternational, Premier, Club and Community 6 andan overview of what can be accommodated invarious sizes of hall is shown on page 6.International This category relates to the lowestlevel of International play 7.PremierThis category relates to a Premier /National League Club competing inregional or inter county competitions.ClubThis category relates to a localclub competing in District andCounty League competitions.CommunityAcoustic dividing screen integrated into the designAdjustments of space requirementsAdjustments to the nominal sizes of sports hallsmay also be required for a number of business andprograming reasons. In addition, there may be arange of technical issues in the detailed design andconstruction processes. These might include:This category relates to school andcommunity use where there is noformal competitive structure / nospecific need for space for officialsor spectator accommodation.However, it should be noted that other categoriesand terms are used by a number of SportsGoverning Bodies and sports promoters forparticular events and programmes. For example: Space for division nets / screens / barriers Space for addional viewing / spectators /officials Adjustment in position of court line marking toavoid conflicts Structural grid requirements Mechanical and electrical installations The support of fixed sports equipment onthe walls and roof Location of light fittings in relationship to thecourt markings.Top divisionsLocal leagueLower divisionsSports Governing Bodies also have their ownspecifications and classification system for sportfacilities.5See Sport England design guidance note ‘Badminton’.Early consideration of such factors will help toensure a well integrated design solution and helpto avoid compromise to the minimum safetyrequirements and the successful operation of thesports hall.6See Appendix 4 of Sport England publication ‘Developingthe Right Sports Hall’ for more information.7For higher levels of international competition, such as majorchampionships, the relevant NGB should be consulted at avery early stage as the requirements vary considerably.February Revision 0054 Sport England 2012
Sports HallsDesignGuidance NoteModular approach to hall sizesFor school projects aminimum size of 34.5 x 20.0x 7.5 m is recommended 8 .Badminton is often the sport which has the mostinfluence over the design of sports halls. It isfrequently a popular activity and has a convenientspace requirement for adopting a modularapproach to the sizing of halls. It can also influencea number of building elements such as the roofstructure, lighting, background colours and airvelocities. These issues are discussed in moredetail in Sections 5 and 6.A single badminton court space is regarded as thesmallest practical multi-sport space. See SportEngland design guidance note ‘Community andVillage Halls’.The number of Badminton courtsis used as an easy reference forthe size of a sports hall.(i.e. 4 or 12 court hall)See table on page 7 for nominalhall sizes and the range of sportsthat can be accommodated.Specifications for multi-sport hallsA hall based on a 4 badminton court module canbe successfully designed to accommodate arange of sports, but careful attention should begiven to the proposed level of play category foreach sport, the critical dimensions for the ‘principalplaying area’ and ‘run off’ spaces and the choiceof sports floor.Two or three badminton court halls are also seenas valuable facilities, but a four court configurationis required for many sports that need to be playedalong the length of the space. However additionallength and width is likely to be required to obtainthe best value for money.The Sport England publication ‘Developing theRight Sports Hall’ sets out a 7 step process thatincludes decisions about establishing which sportsare considered as ‘priority’ and ‘secondary’ withina hall. In multi-sports projects, the individual spatialrequirements of sports such as netball, handball,hockey and korfball that exceed the minimumrequirements for 4 badminton courts are critical extra space will be required both on the width andthe length.This has led to the updated 4 court hall modulewith nominal dimensions of 34.5 x 20.0 x 7.5 mand a larger 5 court hall module with nominaldimensions of 40.6 x 21.35 x 7.5 m being theminimum sizes for multi-sport projects, dependingon the range of sports to be accommodated. Seethe table on page 7 for the sports, level of playcategories and court numbers that can beaccommodated within a range of typical nominalhall sizes based on these modules.8In the past, Building Bulletin 98 referred to a minimum sizeof 18 x 33 x 7.6m. This size is now considered by SportEngland and the NGBs to be unsuitable as it does not allowthe recommended court sizes and limits teaching / coachingand flexibility of use.February Revision 0055 Sport England 2012
Sports HallsDesignGuidance NoteAcoustic dividing screen at the centre point of a 6-court hall on a school site allows the space to be divided into two teaching spacesThe 4 and 5 court hallsprovide additional spacefor teaching school PEand coachingThe updated sizes for the4 and 5 badminton courtmodules give advantagesfor the individual sportswhich include:(particularly when the hall issub-divided into two sections).0mVolleyball 2 training courts that can be separatedby netting Space on side for officials tables forcentral court18m0mBasketball Space for safety zones to NGB’sstandards Space on side for official’s tables17m18m0m34.5m0m51.75m0mNetball Space for increased size of court andsafety zones (but still less than NGBrecommendation unless the width isincreased to 21.35 m)27m20.0m40.0m60.0m0mHandball Additional length for court (1m short)*Cricket Additional length for bowlers run upend34.5m21.35m42.7m64.05mOthers Added general flexibility for teachingnets.0mSee pages 38 - 41 for details.* if Handball is a priority then additional lengthwould be recommended.40.6mModular sports hall approachFebruary Revision 0056 Sport England 2012
Sports HallsDesignGuidance NoteGeneral notes: Unless noted otherwise all sizes include for team / officialszones but DO NOT include for any spectator provision.(64.05 x 40.6x 9.0 m)15 Court hall(60.0 x 34.5 x9.0 m)12 Court hall(40.6 x 42.7 x9.0 m)10 Court hall(40.0 x 34.5 x8.3 m)8 Court hall(40.6 x 21.35x 7.5 m)5 Court hall(34.5 x 20.0 x7.5 m)Sport andlevel of play category**4 Court hallOverview of numbers of courts* / levels of play for nominal hall sizes The number of courts noted for each hall size does not take intoaccount the additional option of inclusion of ‘Show Court’ overlays.Badminton (with 1 dividing net per 4 or 5 court module)International 1Premier 1Club 1Community 14 2 41122422336223361 Excludesofficials zone.a clear height of 9.0 m.is assumed that division nets are excluded.2 Requires3 ItBasketballInternationalPremierClubCommunity 4Reduced court size 54 Excludes5 Excludesteam / officials zone.team / officials zone.Cricket practice / Indoor cricketCommunity 66 Includesallowance for a central 3.4 m wide (minimum) clear zone forbasketball goals within each 4 or 5 court /3P3P11P11P122P12213331333The new hall sizes provide more space for Five-a-side football /Futsal.1111112122211131333The new hall sizes provide more space for Handball.111211111112The new hall sizes provide more space for Indoor Hockey.11211131223The new hall sizes provide more space for tyThe new hall sizes provide more space for all the gymnasticsdisciplines.Five-a-side football / ernationalPremierClubCommunityIndoor hockeyInternationalPremierClubCommunityPPPP1 Unihoc 1 Unihoc 1 12Netball7 A practice area will be required close to the international competition court.International7/80011118 ForInternational and Super League consult with England Netballon space required for tv equipment and anticipated club specificspectator requirements.9Premier0191291310Club1 1119210293113 10112233CommunityThe hall / module width needs to be increased to 23.35 m to allow fora 2.0 m wide team / officials zone which cannot be accommodated inthe standard size hall.10Excludes team / officials zone which must be accommodatedby increasing the hall size and/or by sharing team/official zonesbetween multiple courts.11Where netball is not the primary sport, by agreement, England Netballwill allow club netball to be played in this size hall, with reduced runoffs and no team and official zones.Sports hall bPP2P2P3P3PCommunityPP2P2P3P3PThe new hall sizes provide more space for all the Premier112233Club112233Community 41122334 Excludesteam / officials zone.2P2P4P4P6P6P4 Excludesteam / officials zone.Training courts 4* Indicative court numbers are an update of the previous revision and should be checked against the space requirements for the individual sports to be accommodated.** See Appendix 4 of ‘Developing the Right Sports Hall’ for guidance on the level of play category for each sport.*** P Below space standard for competition play recommended by the governing body, but suitable for practice and training.February Revision 0057 Sport England 2012
Sports HallsDesignGuidance NoteRange of sports and local needActivityThe local need for each sports hall project, for bothnew and refurbishment schemes, may varyconsiderably and needs to be established beforeany designs are developed. Sport England and theNGBs have worked together to produce a standardmethodology for all sports hall projects to enablea clear vision and project brief to be established.Detailed guidance on the methodology and whocan help is available in Sport England’s publication‘Developing the Right Sports Hall’. A summary ofthe 7 steps in the methodology is set out below.Decisions on the size ofthe sports hall and supportaccommodation should bebased on:Hall visits (%)Badminton24.4Keep fit / aerobics / step / yoga23.6Indoor five-a-side football / Futsal18.3Martial arts6.3Carpet / mat / short bowls6.1Gymnastics3.6Basketball2.3Netball2.1Table tennis1.9Dance1.8Trampolining1.8Indoor hockey1.6Tennis / short tennis1.5Roller skating / roller blading1.2Indoor cricket1.00.71SUPPLY AND DEMAND ISSUES2STRATEGIC CONSIDERATIONS3TYPE OF ACTIVITY / LEVEL OF PLAYCATEGORYMulti-sports session4HOW MUCH USEVolleyball 0.65DEVELOPING THE PROJECT BRIEF6THE BUSINESS CASEMost popular sports hall activities taken from a Surveyof Sports Halls and Swimming Pools in England - SportEngland (1999)7THE DECISIONOther activities that can be accommodated insports halls include:Racquetball 0.6OthersAll sports hall projects shoulduse the 7 step process todevelop the project brief.February Revision 0058 Archery Boxing Children play Dodgeball Fencing Handball Indoor golf Korfball Roller hockey Tchoukball.0.6 Sport England 2012
Sports HallsDesignGuidance NoteImaginative design can invite attention and focus to thebuilding entranceQualitySports halls are open for long hours, seven days aweek and take heavy wear as a result. It is thereforeimportant to design durable and high qualitybuildings with good, attractive and easilymaintained finishes.For overall participation figures see ‘Active PeopleSurvey’ download (for ‘Sport By Sport Fact Sheet’)available from the Sport England website.With careful management and use of division curtains anumber of activities can be programmed simultaneouslyFebruary Revision 0059 Sport England 2012
Sports HallsDesignGuidance Note2.0 Site selection and planningLocation:The shape and contours of the available site willobviously influence the siting of the sports hall andany important ancillary facilities, such as artificialgrass pitches (AGP) or a group of tennis courts.However, in most instances the proximity of anexisting access road and/or the necessary mainservices will be the main factor affecting itslocation, if unnecessary and expensive sitedevelopment costs are to be avoided. It is essentialthat the site provides:Active design objectivesPlans for the location of new sports halls shouldconsider the objectives set out in the SportEngland publication ‘Active Design’ 9. It containsguidance and information on how sport andopportunities for people to be physically active canbe integrated into planning and developmentprojects. The range of physical and managementmeasures to promote active design objectivesinclude: Improved accessibility Enhanced amenity Increased awareness.Key issues in the site selection process will include: The opportunities for co-location with othercommunity focus points in order to share carparking, access and reception facilities The prioritisation of pedestrian, cycle andpublic transport routes The prominence of the location andopportunities for visual communication /signage to encourage use of the facility.9 See Sufficient space for the proposed facility aswell as space for future expansion Adequate car parking provision, including thepotential for overspill parking Access for service and emergency vehicles.External planningProvision should be made for: Car and coach parking closely related to themain entrance Disabled parking bays with ramped curbs Drop off point adjacent to the entrance Appropriate bench seating along pathways.Sport England publication ‘Active Design’.The entrance should be easy to access, feel safe to all users and be an attractive part of the public realmFebruary Revision 00510 Sport England 2012
Sports Halls Access and adequate turning provision forservice vehicles Secure cycle standing located within sight ofthe office or reception Ramps, if there are changes in ground level,and additional handrailing Well-lit car parks and footpaths for safe accessafter dark Pedestrian routes planned away from areas ofpotential concealment.DesignGuidance NoteExternal appearanceSports halls often use industrial buildingcomponents and, unless carefully designed, can alltoo easily look just like another factory orwarehouse, an impression that should be avoided.By necessity they are large buildings withwindows and require considerable skill inselection of materials, use of colour andgeneral design so that they look attractiveinviting by day and night.In some locations such as on existing school andcollege sites, it may be appropriate to use brickcladding, but this can often lead to a heavy andoppressive character.The location of the building on the site shouldallow space for future expansion when theopportunity exists. The popularity of specificsports and the need for social accommodationmay change over the life of the building and pastexperience shows that sport’s dimensional andsafety requirements can increase along with userexpectations for better equipped and morecomfortable support accommodation.Key design features: Clearly identified entranceA planting scheme can assist in linking the sportshall building to its surroundings and particularly inurban projects can help to create a morewelcoming entrance. Suitably selected shrubplanting will provide a barrier to the building faceand help to deter vandalism and give more privacyto glazed accommodation. All new planting willneed initial barrier protection. Well articulated structure Prominent signage Crisp detailing High quality roof and wallcladding.See Sport England design guidance note ‘CarParking and Landscape Design’.February Revision 005fewthetheand11 Sport England 2012
Sports HallsDesignGuidance NoteNBus stopPotential futureexpansionProminentlypositioned signindicating nameof centre,facilities providedand otherinformationMain entrance givenvisual emphasis andprotection by canopyAssistance dogrest areaSeatCommunityEntranceMain entrancevisible from mainroad / siteboundarySet down pointClear directpedestrianfootpaths withclearly definedcross-overpoints wherevehicle andpedestrianroutes intersectOptimum / block planWell lit car parkwith simplevehicle circulationSeatCoach parkingBicyclesPedestraincrossingLow plantingallowing carparking to beclearly visibleExit for use atpeak timesSchool EntranceMainroadArtificial PitchBus stopNotional site layoutFebruary Revision 00512 Sport England 2012
Sports HallsDesignGuidance Note3.0 Scale of facilityThe scale of the facility and supportaccommodation will depend upon the size of thesports hall and the extent of other activities to beincluded as part of the facility. For instance sportshalls may be combined with swimming pools, icerinks, etc. as part of a larger sports and leisurefacility. The elimination of long, narrow corridors thatmight confuse visitors and impart aninstitutional image Safe and secure access achieved by designand not by reliance on a closed circuittelevision system (CCTV).The circulation pattern should enforce a sequentialprogression through the building:Each project will have its own requirements, butevery freestanding sports hall should have: The entrance foyer and reception Foyer and reception Linked to a social refreshment area Refreshment area Leading on to changing and toilets Changing and toilet accommodation Leading to activity spaces. Facilities for disabled people Office accommodation Integral equipment storageThe need to backtrack should be avoided exceptwhere a conscious decision has been made torearrange accommodation for a specific purpose,such as grouping glazed activity space around thesocial hub of a centre to allow spectator viewing. Hall viewing with seating Provision for first aid Plant room Cleaners store.Servicing and plant room access should be remotefrom the main entrance or arranged on an adjoiningelevation with an internal service route direct tokitchen store or bar cellar or into anyaccommodation that needs to be provisioned forsocial functions. Plant rooms should be located asclose as possible to the most heavily servicedspaces, usually the changing rooms or the deepend of a pool in a wet and dry centre. First aidrooms must have direct or easy access to thebuilding exterior and an ambulance bay should beprovided, remote from the main entrance.This is often expanded to include the followingmodel range of accommodation whichcomplements sports halls of all sizes: Crèche 10 Pram store Club meeting room Fitness and exercise studio/areas Multi-purpose secondary hall Staffroom Physiotherapy treatment room Licensed lounge All-weather external playing area.Sports halls should be planned to provide: A simple, economical and spacious circulationsystem that is clearly intelligible to the userand permits easy supervision10Crèches national standards for under 8s day care andchildminding, Surestart DfE and DWP.February Revision 00513 Sport England 2012
Sports HallsDesignGuidance NoteCB1500Four court hallwith minimumancillaryaccommodation2500In ‘Sportschair areas’ maintaina minimum preferred clear widthof 2500 to allow two sportschairs to passA2000250025001500 turning circleto be maintainedthroughout the facilitySplayed walls at changesin direction will benefitRadiator, hose reels andwheelchair users andso on set into recesses tovisually impaired people maintain corridor width25005000 max1500Minimum corridor width of1500 in non-sportschair areasBDoors that need to swingout into main corridorsshould be 'protected' bybeing set into a recessKey DimensionsA Wherespace hallis tightthe circulationSix courtwithfitnesscanbe dancereduced studiosto 2000 with 2500andpassing places at max 5m apartB Minimum 870 effective clear widthWhere the unobstructed width of a corridor is less than1.8m, they must have passing places at least 1.8m longand with an unobstructed width of at least 1.8m toallow wheelchair users to pass each otherWhere double doors of unequal width are used,the wider doors should all be on the same side of thecorridor and meet the minimum clear width requirementDoors across corridors must have viewing panelsNote: All dimensions are in millimetresInternal circulation diagramInternal circulationC Minimum 1200 effective clear widthAll levels must be capable of beingaccessed by users with disabilitiesvia a lift as even the smallest sportshall with a minimum amount ofsupport accommodation will havea floor area of at least 700 m2.Larger centres will require 2 lifts.Sports wheelchairs require widerdoors, careful consideration isneeded during the design stage toallow sports chairs to access allappropriate areas of the building,including changing rooms, toiletsand social areas.Four court hallwith minimumFour court hallancillarywith minimumaccommodationancillaryaccommodationFour court hallwith minimumancillaryaccommodationSix court hall with fitnessand dance studiosSix court hall with fitnessand dance
o Fitness equipment room o Ancillary halls 5.0 Detailed design of the sports hall 26 General design Access to and from the sports hall Structure Sports floor Internal walls Exterior facades Roof Fittings 6.0 Environmental & sustainability issues 32
