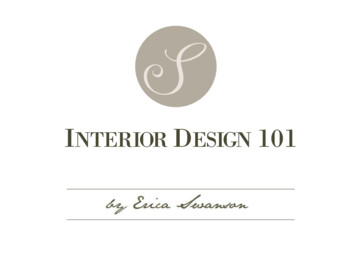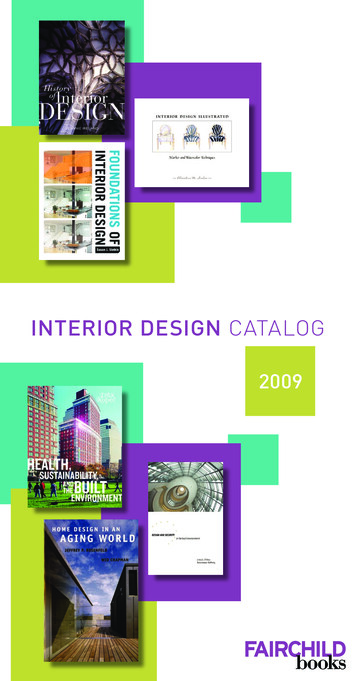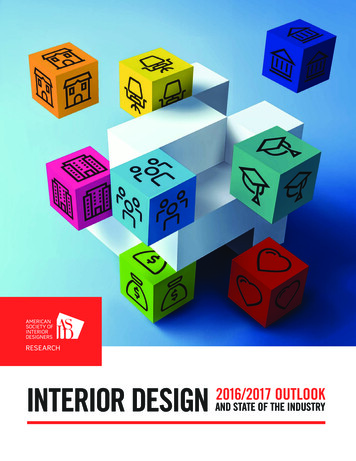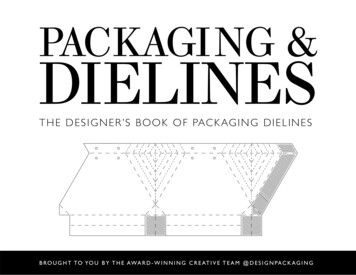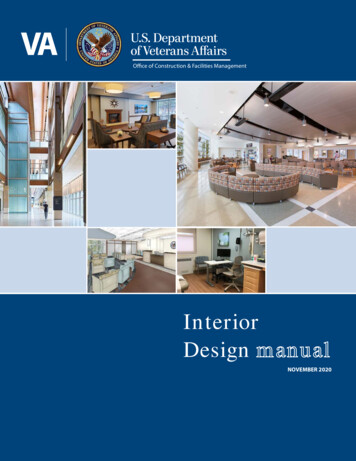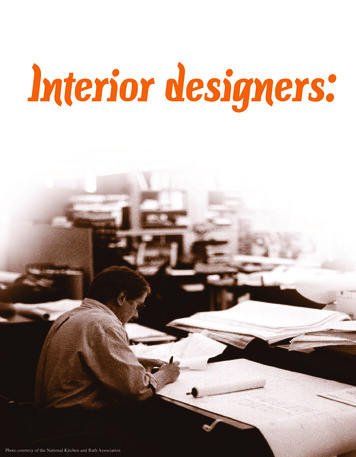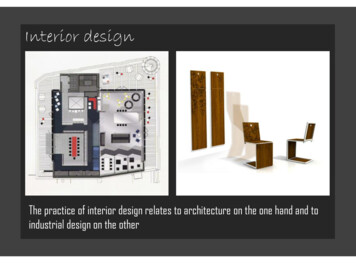
Transcription
Interior designThe practice of interior design relates to architecture on the one hand and toindustrial design on the other
Interior designThe aim of the course is to develop awareness and skills ranging from: design within buildings furniture design,and could be defined as the creative problem-solving process applied to thepractical solution of three-dimensional problems, primarily within theenvironment of buildings.
Interior design is applied in buildings such as:Entertainment: Retail:BarsChain storesClubsBoutique StoresCasinosShopping mallsCafésRestaurants Shops for:Etc.ClothingShoesStationaryMusicHair salonsHealth:HospitalsClinicsSpa’sDentists officesDoctors officesGym &RecreationalcentresHospitality: Etc:HotelsExhibition StandsMotelsSet-stagesGuest housesTheatre & moviesetsFurniture Design
Scope of the work: Client briefingSite survey or plans from architectDesign (layout, space, furniture, fittings and signage)Presentation: verbal, drawings, fly-through’sSamples and modelsQuotes and contractsBuying and sourcing of materialsWorking drawingsProject managementHand-over to client
Career opportunities: Interior design firmsArchitecture firmsShop fitting firmsRetail groups – ‘Woolworths’Furniture manufacturersInterior design shopsSuppliers of furniture
Third Year – Course OutlineINTERIOR DESIGN 3 [ITD300S]PRESENTATION METHODS 3[PSM 300S]DESIGN TECHNOLOGY 3[DET 300S]CONSTRUCTIONTECHNOLOGYMATERIALS &FINISHESPROFESSIONAL DESIGNPRACTICE 3 [PDP 300S]DESIGN THEORY 3 [DEY300S]INTERIOR DESIGNPRACTICE 3 [IPD 300S]INTERNSHIP AT A PROFESSIONALPRACTICEBUILDINGSERVICES
Areas covered in course:
Examples of work: Jewellery store
Examples of work:Cafeteria
Examples of work: Education Building
Examples of work:Freehand perspectives
Examples of work: Residential apartment
Btech Year – Course OutlineINTERIOR DESIGN 4 [ITD400S]PRESENTATION METHODS4 [PSM 400S]DESIGN TECHNOLOGY 4[DET 400S]PROFESSIONAL DESIGNPRACTICE 4 [PDP 400S]DESIGN THEORY 4 [DEY400S]
Example of precedent study required for Btech:Delaire Wine Estate Franschhoek - by David Collins
Local precedents for Btech:Delaire Wine Estate Franschhoek - David Collins
Local precedents for Btech:Delaire Wine Estate Franschhoek - David Collins
Local precedents for Btech:Delaire Wine Estate Franschhoek - David Collins
Local precedents for Btech:Delaire Wine Estate Franschhoek - David Collins
Local precedents for Btech:Delaire Wine Estate Franschhoek - David Collins
Btech Year – Course OverviewThe designer is required to integrate:1.The selection of colours and materials and finishes that appropriately convey the design concept, and that meetthe socio-psychological, the necessary functional, interior longevity and optimal performance of all specifiedmaterials and finishes.2.The selection and specification of furniture and fixtures, including layout drawings and detailed productdescription; and provision of all contract documentation that facilitate pricing, procurement and installation ofspecified items.3.The provision of project management services, including preparation of project budgets and schedules.4.The preparation of all construction drawings i.e. plans, elevations, details and specifications. Included should bereflected ceiling plans and lighting designs; materials and finishes; and furniture layouts.5.The preparation of construction documents that adhere to the National Building Regulations, the regional buildingand fire codes, municipal codes, and any other jurisdictional statutes, regulations and guidelines applicable to theinterior space.6.The coordination and collaboration with other design professionals who may be retained to provide consultingservices, including but not limited to architects; structural, mechanical and electrical engineers, and variousspecialty consultants.7.The compilation of the 3 books required for the dissertation:1.Book 1: The research proposal2.Book 2: The design process and development3.Book 3: Technical
Studio culture – We have a lively studio culture, where students are encouraged
to think, breath and live design, so that they leave as competent & confident designers.
To become an Interior designer:Do you have the following? School subjects:HL4, FAL3, AE, M2 or ML5 A minimum of a D aggregate (50%) Be able to draw freehand Communicate in EnglishThen .
Portfolio requirementsSummary of the entrance portfolio requirements: An essay about design with a picture of the design A pencil drawing of two man-made objects, drawn from life. A colour composition using the letters in your name. A study of a clothed human figure performing a task. A drawing of an interior space, i.e. a room containing at least 3 items offurniture, A cardboard model of a chair of your own design. Design a work station (i.e. working area) for a hobby of your choice. Draw a view of the interior of any large public space or a view looking downthe main shopping street of your town.
1. An essay about design with a picture of the design
2. A pencil drawing of two man-made objects, drawn from life.
3. A colour composition using the letters in your name.
4. A study of a clothed human figure performing a task.
5. A drawing of an interior space, i.e. a room containing at least 3 items offurniture.
6. A cardboard model of a chair of your own design.
7. Design a work station (i.e. working area) for a hobby of your choice.
8.Draw a view of the interior of any large public space or a view looking down themain shopping street of your town.
Contact:BongiweTel: (021) 440 2232e-mail: cwayib@cput.ac.zaKelly-AnneTel: (021) 440 2282e-mail: jansenk@cput.ac.za
A drawing of an interior space, i.e. a room containing at least 3 items of furniture, A cardboard model of a chair of your own design. Design a work station (i.e. working area) for a hobby of your choice. Draw a view of the interior of any large public space or a

