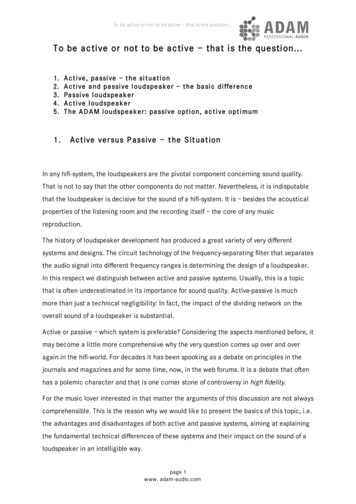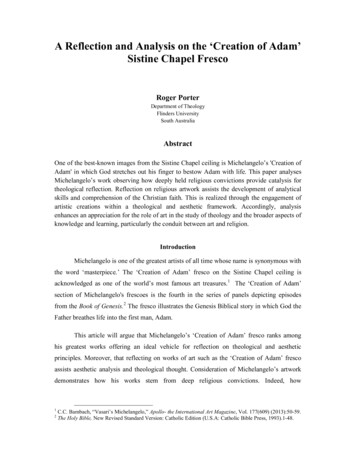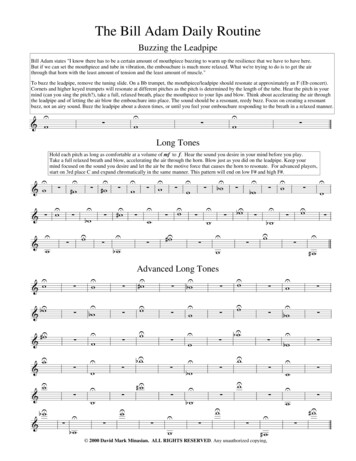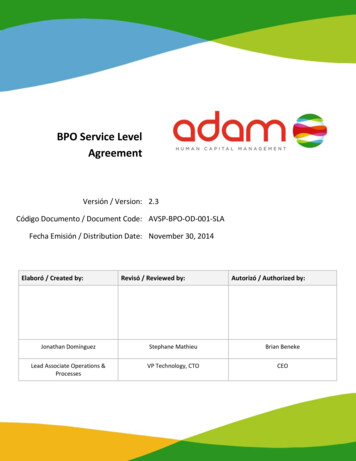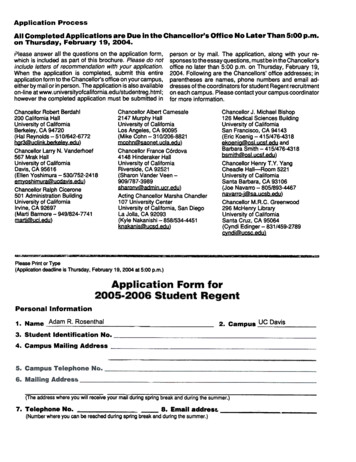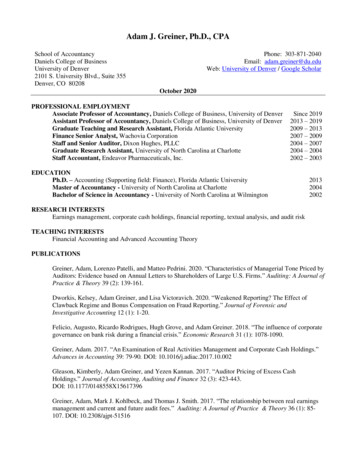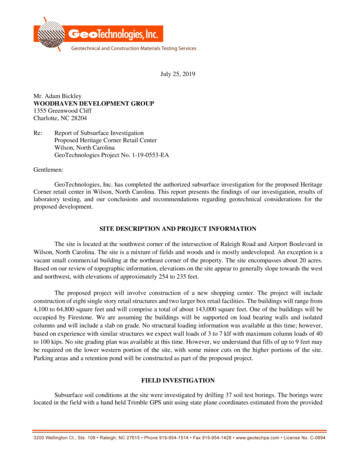
Transcription
July 25, 2019Mr. Adam BickleyWOODHAVEN DEVELOPMENT GROUP1355 Greenwood CliffCharlotte, NC 28204Re:Report of Subsurface InvestigationProposed Heritage Corner Retail CenterWilson, North CarolinaGeoTechnologies Project No. 1-19-0553-EAGentlemen:GeoTechnologies, Inc. has completed the authorized subsurface investigation for the proposed HeritageCorner retail center in Wilson, North Carolina. This report presents the findings of our investigation, results oflaboratory testing, and our conclusions and recommendations regarding geotechnical considerations for theproposed development.SITE DESCRIPTION AND PROJECT INFORMATIONThe site is located at the southwest corner of the intersection of Raleigh Road and Airport Boulevard inWilson, North Carolina. The site is a mixture of fields and woods and is mostly undeveloped. An exception is avacant small commercial building at the northeast corner of the property. The site encompasses about 20 acres.Based on our review of topographic information, elevations on the site appear to generally slope towards the westand northwest, with elevations of approximately 254 to 235 feet.The proposed project will involve construction of a new shopping center. The project will includeconstruction of eight single story retail structures and two larger box retail facilities. The buildings will range from4,100 to 64,800 square feet and will comprise a total of about 143,000 square feet. One of the buildings will beoccupied by Firestone. We are assuming the buildings will be supported on load bearing walls and isolatedcolumns and will include a slab on grade. No structural loading information was available at this time; however,based on experience with similar structures we expect wall loads of 3 to 7 klf with maximum column loads of 40to 100 kips. No site grading plan was available at this time. However, we understand that fills of up to 9 feet maybe required on the lower western portion of the site, with some minor cuts on the higher portions of the site.Parking areas and a retention pond will be constructed as part of the proposed project.FIELD INVESTIGATIONSubsurface soil conditions at the site were investigated by drilling 37 soil test borings. The borings werelocated in the field with a hand held Trimble GPS unit using state plane coordinates estimated from the provided
Woodhaven Development GroupRe: Heritage CornerJuly 25, 2019CAD file. Elevations were estimated from the provided site plan. Some minor offsets occurred in the field due toaccess limitations. The boring coordinates and elevations are summarized on the attached Table 1. The boringsextended to depths varying from 10 to 20 feet below existing grade. The locations of the borings are presented onthe attached Figure 1. All of the borings were completed utilizing an all-terrain vehicle mounted drill rig and soilswere sampled at selected intervals using standard penetration test procedures designated in ASTM D-1586. Theborings were drilled utilizing hollow stem augering techniques. Samples were typically obtained at 5 foot intervalsby driving a 2-inch split barrel sampler into the soil with a 140 lb. hammer freefalling 30 inches. Drivingresistances for the split barrel samples are recorded on the attached test boring logs. The samples were removedfrom the sampler in the field and visually classified. Representative portions of each sample were sealed andpackaged for transportation to our laboratory. Additionally, flat plate dilatometer testing was completed at four ofthe boring locations to obtain modulus values for use in estimating settlements.AREA GEOLOGYThe site is located along the boundary between the Coastal Plain and Piedmont Physiographic andGeologic Provinces of North Carolina. The Coastal Plain which exists towards the east is typically comprised ofnear surface sands, clays, and silts which have been eroded from the Piedmont Uplands and deposited by streamsand rivers. Topography in these areas is generally somewhat flatter and more subdued than that which isencountered within the Piedmont area. The Piedmont Province towards the west is generally characterized bymore sloping topography with rolling hills and ridgelines, dissected by streams, creeks, and rivers. The geologyof the Piedmont Formation towards the west is generally comprised of the Eastern Slate Belt with underlyingbedrock materials being comprised of felsic metavolcanic rocks. Based on the results of soil test borings completedon the site, it appears that the soils which exist within the upper approximately 30 feet typically consist of CoastalPlain sediments which have been deposited over Eastern Slate Belt Formations. The deeper borings completed onthe site encountered partially weathered rock (PWR) which had weathered from the felsic metavolcanic rock toform residual soils that became progressively harder with depth before transitioning into PWR.SUBSURFACE CONDITIONSGeneralized subsurface profiles prepared from the test boring data are attached to this report as Figures2A through 2D to graphically illustrate subsurface conditions encountered at this site. More detailed descriptionsof the conditions encountered at the individual test boring locations are then presented on the attached test boringrecords. Additionally, results of the dilatometer testing are also attached to this report.Subsurface conditions on the site are characterized by a near surface layer of topsoil approximately 4 to12 inches in thickness underlain by a mixture of silty and clayey sands, sandy and silty clays, and sandy and clayeysilts. Penetration resistances on the site were highly variable generally ranging from 2 to 29 blows per foot (bpf)in the upper 7 to 10 feet and then decreasing significantly below that depth. At depths of approximately 7 to 10feet, the penetration resistances decreased significantly typically varying from 1 to 3 bpf down to the maximumboring depth of 20 feet. Deeper borings completed on the retail site to the east and the apartment site to the northindicates that these soft soils extend to depths of about 25 to 40 feet below existing ground surface.Groundwater was encountered at a depth of 4 to greater than 15 feet below existing grade 24 hours afterboring completion. However, the fine grain near surface soils are conducive to the development of a temporarilyhigher perched groundwater condition following periods of inclement weather. Additionally, regional
Woodhaven Development GroupRe: Heritage CornerJuly 25, 2019groundwater levels will fluctuate with seasonal and climatic changes and may be different at other times. Seasonalhigh groundwater level was determined by a licensed soil scientists with S&EC in boring B-29, completed in theretention pond. The result of that analysis indicated a seasonal high groundwater table at 4 feet below existinggrade. A copy of their report is attached.RECOMMENDATIONSThe following recommendations are made based upon a review of the attached test boring data, ourunderstanding of the proposed construction, and past experience with similar projects and subsurfaceconditions. Should existing plans change significantly from those now under consideration, we wouldappreciate being provided with that information so that these recommendations may be confirmed, extended,or modified as necessary. Additionally, should subsurface conditions adverse to those indicated by this reportbe encountered during construction, those differences should be reported to us for review and comment.Site Grading Considerations. The soils which exist on the site are moisture sensitive and will be difficultto compact during the typically cooler winter months of November through April. As such, in order to minimizesite grading difficulties, we recommend grading the site during the warmer months of May through October ifpossible, when higher ambient air temperatures will facilitate drying of the near surface soils. Grading the siteduring periods of inclement weather will significantly increase the need for undercut on the site.The first step in site preparation should involve the removal of all topsoil and organic material frombeneath proposed building and parking areas. Topsoil thicknesses were generally limited to depths of 3 to 12inches with an average depth of 8 inches. However, in the lower lying wooded area on the western portion of thesite deeper stripping may be required where it appears that log skidders likely rutted the area years ago duringpreviously logging events. We strongly advise that clearing and grubbing, particularly for the lower areas of thesite, be accomplished with wide tracked dozers and that the strippings be pushed to the perimeter of the area wherethey can be top-loaded into dump trucks. We strongly advise that rubber tired equipment be restricted to designatedhaul roads to prevent additional rutting and damage to stripped subgrades. In the higher portions of the site, it willlikely be possible to stabilize the subsurface soils by discing, drying, and recompacting those materials to stabilizethe surface during favorable drying weather.It should be anticipated that some undercut will be required in the lower areas of the site where very softnear surface soil conditions exist. Undercut depths in these areas could be as much as 2 to 3 feet in some isolatedareas. The need for undercut will have to be identified during the grading operations by proofrolling with apartially loaded dump truck or with hand tools in soft areas. If summertime grading is performed, it may bepossible to spread some of the undercut soils on higher elevations of the site and to dry them utilizing discing anddrying if the contractor is willing to expend this amount of effort. Excavation of drainage ditches on the site, onthe lower western portion of the site, may be needed to facilitate grading depending on groundwater levels at thetime that site work begins.As previously discussed, in lower areas of the site, it is likely that some undercut followed by placementof select materials will be required in order to achieve a stable working surface for subsequent fill placement.Typically, in structural areas where very wet subgrades exist, common practice in this area is to place a 2-footlayer of clean free draining sands and to then compact those with a vibratory compactor to achieve requireddensity. A large vibratory compactor can typically thoroughly compact sand to depths of as much as 3 feet.
Woodhaven Development GroupRe: Heritage CornerJuly 25, 2019Depending on climatic conditions, it may be necessary to disc and dry the higher portions of the site to stabilizesubgrades.The on-site soils, with the exception of topsoil and highly plastic clays, will be suitable for reuse asstructural fill. It appears that the majority of the on-site soils are currently wet of optimum moisture content andwill require some moisture conditioning in order to effectively compact those materials. The fill materials whichwill be excavated from the proposed retention pond appear to be suitable for reuse as structural fill in the upper8.5 feet but have excessive plasticity characteristics below those depths.We recommend that all fill material placed beneath building and pavements be placed with a loose liftthickness of 8 inches and be compacted to a minimum of 95% of the standard Proctor maximum dry density(ASTM D-698) except within the final foot beneath slabs and pavements where this requirement should beincreased to 98% of the standard Proctor maximum dry density. All trench backfill which is located withinstructural areas, such as beneath buildings or pavements, should comply with these compaction requirements. Anyfill material placed within landscaped areas, or in utility trenches which do not fall under current or potential futureor pavement structural areas should be compacted to a minimum of 90% of the standard Proctor maximum drydensity. Additionally, all fill material should be placed within 2 to 3% of optimum moisture content to maintainstability within the fill section. Moisture levels in some of the soils may have to be brought closer to optimumthan 2 to 3% to maintain stability. This will likely require some moisture conditioning including discing anddrying. If any off-site borrow materials are needed to achieve the desired grades, we recommend that thosematerials consist of clean to silty and clayey sands or low plasticity clays and silts with Unified Soil Classificationsof SP, SM, SC, CL, or ML.Excavation Considerations. The results of the soil test borings completed on the site did not indicate anyshallow rock above depths of approximately 20 feet below grade. Since cuts on the site are not expected to exceedapproximately 5 feet, we do not anticipate that excavation difficulties will be encountered. All excavations on thesite can likely be completed utilizing conventional paddle pans for mass earth excavation and utility trenchexcavations can be completed utilizing conventional excavators. No blasting or ripping of rock is expected duringconstruction of the project.During excavations, all OSHA regulations should be strictly adhered to. Due to the high groundwaterconditions on the site, the soils will classify as an OSHA type “C” soil which will require temporary side slopesof 1.5H:1V. If dewatering is not performed temporary slopes should be reduced to 2H:1V. If temporary side slopescannot be maintained, temporary shoring such as trench boxes should be utilized when workmen are operatingwithin excavations more than 4 feet in depth. These recommendations apply only to temporary slopes. Any cutsdeeper than 20 feet will need to be designed by an engineer.Retaining Wall Design. The majority of the soils which were encountered on the site consist of sandyclays and clayey sands which will likely exhibit friction angles in the range of 28 to 29 . As such, we recommendutilizing an active earth pressure coefficient of 0.35, a passive earth pressure coefficient of 2.88, and an at restearth pre
Charlotte, NC 28204 . Re: Report of Subsurface Investigation . Proposed Heritage Corner Retail Center . Wilson, North Carolina . GeoTechnologies Project No. 1-19-0553-EA . Gentlemen: GeoTechnologies, Inc. has completed the authorized subsurface investigation for the proposed Heritage Corner retail center in Wilson, North Carolina. This report .
