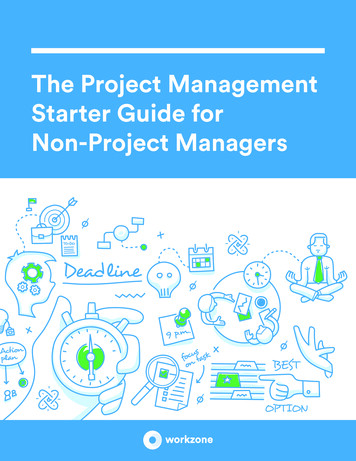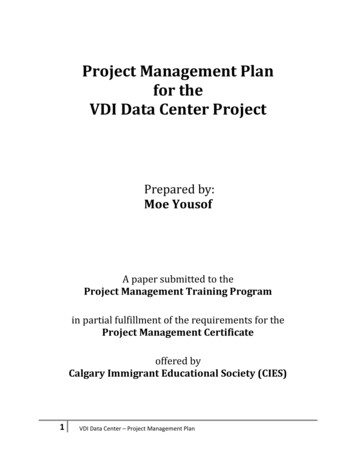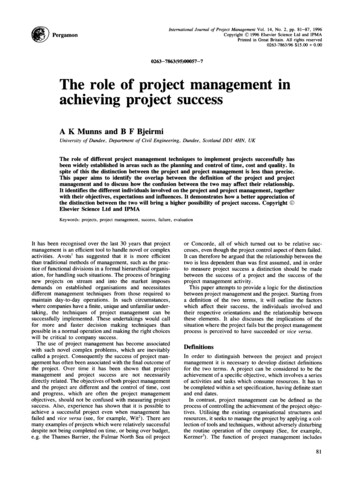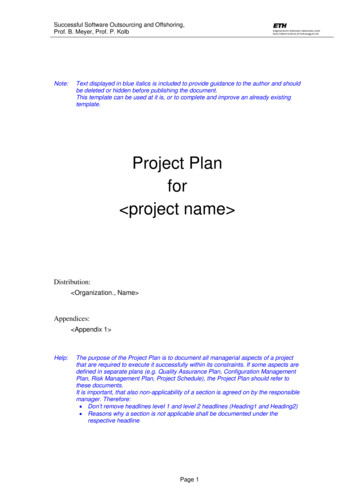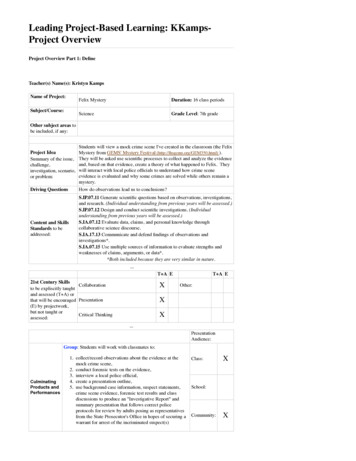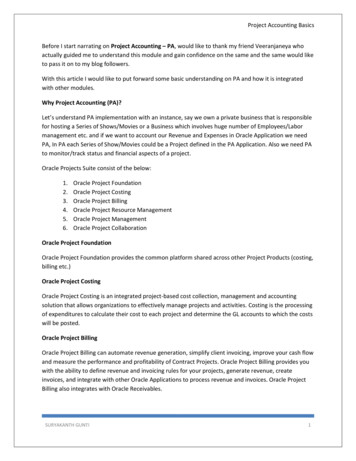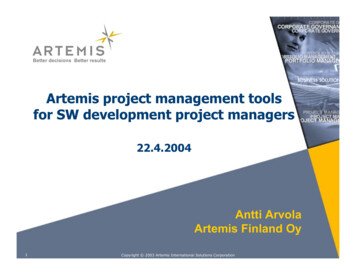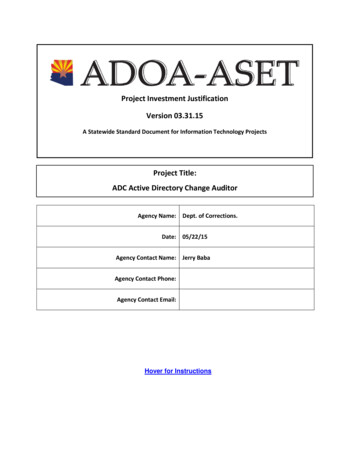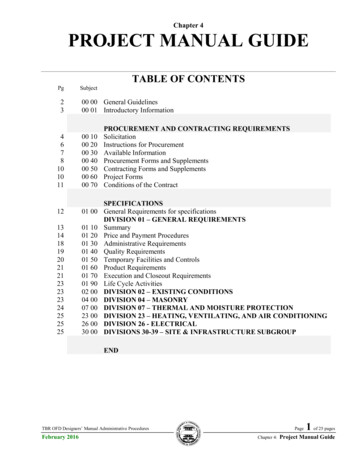
Transcription
Chapter 4PROJECT MANUAL GUIDETABLE OF 25Subject00 00 General Guidelines00 01 Introductory Information00 1000 2000 3000 4000 5000 6000 70PROCUREMENT AND CONTRACTING REQUIREMENTSSolicitationInstructions for ProcurementAvailable InformationProcurement Forms and SupplementsContracting Forms and SupplementsProject FormsConditions of the ContractSPECIFICATIONS01 00 General Requirements for specificationsDIVISION 01 – GENERAL REQUIREMENTS01 10 Summary01 20 Price and Payment Procedures01 30 Administrative Requirements01 40 Quality Requirements01 50 Temporary Facilities and Controls01 60 Product Requirements01 70 Execution and Closeout Requirements01 90 Life Cycle Activities02 00 DIVISION 02 – EXISTING CONDITIONS04 00 DIVISION 04 – MASONRY07 00 DIVISION 07 – THERMAL AND MOISTURE PROTECTION23 00 DIVISION 23 – HEATING, VENTILATING, AND AIR CONDITIONING26 00 DIVISION 26 - ELECTRICAL30 00 DIVISIONS 30-39 – SITE & INFRASTRUCTURE SUBGROUPENDTBR OFD Designers’ Manual Administrative ProceduresFebruary 2016PageChapter 4:1 of 25 pagesProject Manual Guide
00 00 GENERAL GUIDELINESA. This Guide is provided to aid the Designer in preparing the Project Manual so that it complies withrequirements and customary practices of the State Building Commission. The staff of the Officeof Facilities Development (OFD) is available to discuss these requirements.B. Hardcopy publishing:Project Manuals shall be printed on 8½” x 11” pages. Each Section shall start on a right handpage, with sections longer than one page printed two-sided. Binding can be in 3-ring binders or19-ring plastic cleat binders. Wire, glue, or crimp bindings are not acceptable.C. Class of Documents: Before assembling the Project Manual, most likely at the time outlinespecifications are developed, consult OFD on the nature of the Contract to be procured, and whichclass of standard Bidding Documents is most appropriate. Classes require distinct standarddocuments in some cases, such as bid forms, but also use some documents in common. Furtherdetail follows in this guide. The classes of Bidding Documents are:1. General Work documents are intended for most construction over 100,000. This normallyincludes any procurement via Design/Build, Best Value, and Construction Management, forwhich the project manager should instruct the Designer on the extent to which these needBidding Requirements, Contracting Forms, and Conditions.a. traditional design / bid / lump sum constructionb. alternative delivery “Best Value” procurement and lump sum constructionc. alternative delivery “CM/GC” trade bidding for GMP construction services2. Non-Construction documents are intended for direct purchases not involving on-siteconstruction. Alternates, unit prices, and allowances options are not provided.D. Standard Bidding Documents1. Become familiar with the standards OFD provides for most of Divisions 00 and 01. Each bearsan identifying footer. Layouts “a” and “b” below are shown here as for Portrait pages; whileLandscape have left/right opposite.a. Since July 2011, identifying information shows:Posted in PDF format how posted on websitetitle CommissioningGeneral Work documents classnumber and page 01 91 13 – 1Oct 11 OFD s004113 page 1 of 1 edition, source, file, pageb. June 2011 documents lack the documents class identification in the left side second line,and instead show.Posted in PDF format how posted on websitetitle CommissioningJun 11 OFD s019113 edition, source, file namenumberandpage 01 91 13 – 1Page 1 of 1 page countc. Older editions that are still in use have a footer with the section and page numbercentered, and a title to the right with identifying script beneath that title, such as:J a n 0 9 O F D 0 1 2 9 1 6 E P a g e 1 o f 1 Date of issuePage2 of 25 pagesChapter 4:Project Manual Guide Source Section Number Version PagesTBR OFD Designers’ Manual Administrative ProceduresFebruary 2016
2. Front-End Review Checklist: The Designers’ Manual Administrative Forms document F475lists standards with their current edition dates, key letters for General Work, other specialtysub-groups of General Work, and Non-Construction, to indicate which class(es) eachdocument fits, and instructions to “use”, “fill-in”, or “create”. Do not edit or retype documentsmarked “use” unless so approved. When retyping or editing, omit the OFD footer, as thedocument will no longer be standard. Standards which are intended to be edited can be copiedfrom the OFD website, where they are posted in native Word or Excel format.E. Prepare the Project Manual in accordance with the CSI Manual of Practice or Project ResourceManual, unless approved otherwise. This Project Manual Guide and the standard BiddingDocuments in the Designers’ Manual are written to comply with CSI Masterformat 2004. Allbidding documents are to be numbered and organized according to Masterformat 2004, and itsmore recent updates that follow the same numbering convention.F. Tailor the Project Manual to the project. Do not include provisions which are inapplicable to theproject. Ensure that Bidding and Construction Documents are thoroughly coordinated, complete,concise, and free from redundancy.00 01 INTRODUCTORY INFORMATIONA. The COVER of the Project Manual may be any styleor format that suits the Designer if a title pageconsistent with this guide is included. The covershall at least include the project title.B. The TITLE PAGE may be omitted if cover providesprescribed content. A title page, if used, shallprovide: date; a project title including SBC projectnumber, with subscript if used, institution name, andwork name (that does not include “Phase” or“Modification”); County name(s); Owner; and,Designer,as shown at right C. Additional graphics and information are acceptablein both the Cover and Title page, provided thestandardized content requirements are met. Forexample, the Designer may elect to add the names ofconsulting engineers,as shown at right D. The DESIGNER'S SEAL AND SIGNATURE is tobe affixed to only the cover and/or title page thatprovides the prescribed content, or a specific SealsPage (normally 00 01 07). The Designer's seal andsignature are required by statute, and those of majorconsultants are recommended to ensure compliance(T.C.A. Section 62-2-306(b)).PROJECT MANUALDate of referencePROJECT166/002-01-2011Enormous State UniversityNuclear Reactor New ConstructionCOUNTYCounty names(s)OWNERTennessee Board of RegentsDESIGNERName of Design firmaddressphone numberCONSULTING ENGINEERSName of discipline (i.e.: STRUCTURAL)Name of consulting firm or individualName of second disciplineetc.TBR OFD Designers’ Manual Administrative ProceduresFebruary 2016PageChapter 4:3 of 25 pagesProject Manual Guide
E. Provide a Section 00 01 10 Table of Contents for the entire Project Manual. Do not refer to thisas an index. A table of contents for each Division at its beginning is discouraged as redundant.F. Provide a Section 00 01 15 List of Drawings. Differentiate between those bound within theProject Manual and those bound as separate companion volume(s). Drawings bound into theManual should be after the specifications, so as to be consistent with the order in which this listfollows the list of specifications in the Table of Contents.G. Provide a Section 00 01 20 List of Schedules for tables of specification data, such as door,window, and hardware schedules that are at the end of the Project Manual or a separate companionvolume(s), and differentiate between the two. Do not redundantly list schedules incorporated intoa specification section or a drawing. If drawings and schedules are both bound in the projectmanual, the drawings should be first after specifications, in keeping with the order of their listingin these sections.PROCUREMENTREQUIREMENTS00 10 SOLICITATIONA. Basic information:1. Plan Rooms: document F517 of the Administrative Forms provides a list of commonly usedplan rooms. The specific list for a project should be decided during CDP.2. Plan Deposit: This should be approximately the actual cost of reproducing one set, roundedto the nearest 10; and, except in rare cases, neither less than 50 nor more than 1,000 foreach set. For Limited Work and Non-Construction, it is typically zero.3. Where to submit bids: document F545 of the Administrative Forms provides a statewidemap of bidding regions. A version of Section 00 22 20 is provided in the Bidding Documentsfor each Region, giving bid opening location addressing and contact information.4. Deadline for Bid Submittal: Except for locally managed Limited Work, the bid date will beset by OFD’s bidding coordinator, who will make it known to the Designer and OFD’s projectmanager.B. AdvertisementAn advertisement for Bids is not required in the Project Manual. Typically, OFD will prepare andissue a Public Notice form of advertisement based upon the Invitation.C. Invitation to Bid or Request for GMP1. The standards provide preferred wording and are formatted to provide space for filling ininformation for a particular job. A Word document of each can be downloaded from theOFD website. Retype from scratch, or adapt a copy of the standard.2. For General Work bidding, edit or emulate the standard:00 11 16 Invitation to Bidfilling in the blank areas thus:a. Project: The SBC project number, institution name, and name of the Work, the same asgiven on the Title Page of the Project Manual.Page4 of 25 pagesChapter 4:Project Manual GuideTBR OFD Designers’ Manual Administrative ProceduresFebruary 2016
b. Designer: The design firm name and address, contact person, and phone number, to bethe primary source for obtaining Bidding Documents and channeling inquiries. Jointventure Designers should use a single address, contact person, and phone number.c. Brief Project Description: Work description in 25 words or less.d. Bids will be received:For locations of TBR bid openings, refer to 00 10 / A.3 above, Administrative FormsF545, and the indicated version of Bidding Documents Section 00 22 20.e. Bidding Documents may be examined.: List applicable plan rooms, giving name andcity, omitting address and phone number.f. Bidding Documents may be obtained.: Indicate amount of plans deposit and/or feefor purchase, if any, as agreed with OFD project manager.g. Mention of Prevailing Wage Law should be deleted unless the OFD project managerhas verified that they will apply. Building rates no longer are issued and do not apply tocontracts awarded after January 1, 2014. Highway rates normally only apply to roadwork funded specifically from the State Highway Fund.3. For GMP Trade Bidding Packages, edit or emulate the standard:00 11 19 Request for GMPfilling in the blank areas thus:a. Project: The SBC project number, institution name, and name of the Work,the same as given on the Title Page of the Project Manual.b. New Contract or Amendment: mark one based on OFD project manager instruction.c. Voluntary Alternates: mark one, and if any allowed, stipulate limit or “no limit”based on OFD project manager instruction.If everyone has done a good job, no alternates will be needed.Do not refer to alternates as “options”. That’s just bunk.d. Roof Bond: Fill in as would be done for bid form(see those instructions at 00 40 / A.7.b on page 8 of this Project Manual Guide).e. Contract Time: Fill in as would be done for bid form(see those instructions at 00 40 / A.9 on page 8 of this Project Manual Guide).4. For Non-Construction, edit or emulate the standard:00 11 66 Invitation to Bidfilling in the blank areas thus:a. Owner: Tennessee Board of Regents.b. Owner’s Representative: Fill in the design firm name and address, contact person, andphone number, to be the primary source for obtaining Bidding Documents and channelinginquiries. Joint venture Designers should use a single address, contact person, and phonenumber.c. Project: Fill in the official project title, including SBC number.d. Brief Project Description: Fill in a Work description in 25 words or less.e. Plan Rooms: Fill in list of applicable plan rooms, giving name and city, omitting addressand phone number.TBR OFD Designers’ Manual Administrative ProceduresFebruary 2016PageChapter 4:5 of 25 pagesProject Manual Guide
f.Cost of a hardcopy set of Bidding Documents: Fill in the amount that has been allowedby the Owner. Related information about payment terms and third-party source can beincluded also.g. Where to submit bids: Refer to 00 10 / A.3 above, Administrative Forms F545, and theindicated version of Bidding Documents Section 00 22 20.h. If by mail, submit to attention of: Fill in additional mailing information, such as contactperson and P. O. Box number, per the indicated version of Bidding Documents Section00 22 20.i. Deadline for Bid Submittal: Fill in time and date provided by OFD’s biddingcoordinator.00 20 INSTRUCTIONS FOR PROCUREMENTA. For General Work bidding, use the standard:00 21 13 Instructions to BiddersB. For General Work request for a CM/GC GMP proposal, use the standard:00 21 19 Instructions for Producing GMPC. For Non-Construction, use the standard:00 21 63 Instructions to BiddersD. For investigation of existing conditions, bidders may need access to the site separate from a PreBid Conference. The restrictions, procedures, persons to contact, and other job-specificrequirements should be determined by discussions with the Owner, and written for the job as asection:00 22 13 Supplementary Instructions to BiddersE. For General Work RFPs for Best-Value, add the standard:00 22 16 Supplementary Instructions to ProposersF. Add the appropriate location-specific version of:00 22 20 Map to the Bid Opening LocationG. A Pre-Bid Conference should be held. If agreed to by the OFD project manager, attendance canbe made mandatory, in which case the Designer will be responsible for keeping a record ofattendance and enforcing the requirement in evaluating the bids. Typically, the Conference willinclude a tour of the site or other opportunities for prospective bidders to investigate existingconditions. A preliminary agenda should be provided. The job-specific requirements should bedetermined by discussions with the Owner, and written for the job as a section:00 25 13 Pre-Bid MeetingsH. Detailed review with OFD is required before using other instructions.Page6 of 25 pagesChapter 4:Project Manual GuideTBR OFD Designers’ Manual Administrative ProceduresFebruary 2016
00 30 AVAILABLE INFORMATIONA. Identify information that is available in addition to the Bidding Documents for review by bidders.Such information may include preliminary scheduling, geotechnical data, description of existingconditions, photographs, pre-existing drawings, etc.1. Whenever such additional information is to be available, stipulate that:a. the information was gathered solely for the use of the Designer and not for use as abasis for calculations in preparing a bid; and,b. the use and interpretation of this information for any purpose will be entirely theresponsibility of the using party.2. An example of this as would be provided regarding an asbestos survey report is available as:00 31 26 Asbestos Survey Data3. An example of this as would be provided regarding a geotechnical report is available as:00 31 32 Geotechnical DataB. Include the standard:00 36 66 Owner’s Central Office AccessibilityC. Unless the current version lists no one, include the standard:00 38 60 Disqualified Contractors & Subcontractors00 40 PROCUREMENT FORMS AND SUPPLEMENTSA. For General Work bidding (not including CM/GC trade bidding), use:00 41 13 Bid Form1. A Word document of the standard form is available for download from the OFD website.Adhere to the standard wording and format as much as possible while editing the standard.2. If combining subparagraphs to save space or adjust pagination, or omitting unneeded portions,renumber after completing edits, to not lose correlation to the instructions below.3. Identify the project on each page, by SBC Project Number, including subscript whenapplicable, then the institution name, then the work name, same as instructed in 00 01 / B forthe Project Manual title page. Preferred method is to put this in three lines in the spaceprovided near the top of page 1, then the same three lines in small font in the left side of thefooter, replacing the standard Posted, Class, and Edition (see 00 00 / D.1.c) information.4. Subparagraphs A.1 – A.8 should not be altered; except, to save space, A.1 & A.2 can becombined, A3 & A.4 can be combined, and A.5 – A.7 can be combined.5. Subparagraph A.9 for addenda acknowledgement:a. Additional lines can be added to provide for acknowledgement of more Addenda than thethree that have been accommodated.b. If issuing a new Bid Form by addendum, provide the acknowledgement information foraddenda to date, and provide a few extra blank acknowledgement spaces.6. Subparagraphs B.1 & B.2 should not be altered.TBR OFD Designers’ Manual Administrative ProceduresFebruary 2016PageChapter 4:7 of 25 pagesProject Manual Guide
7. Subparagraph B.3 for roof bond:a. If project provides no roof, or the OFD project manager instructs that a roof bond is notrequired, then delete this subparagraph.b. If project includes installation of a roof, a roof bond will be required (See 00 60 / B ofthis Project Manual Guide) and criteria for the amount must be stipulated. Fill in acriteria such as "an amount equal to the Base Bid", "an amount equal to Alternate No. 1","an amount equal to % of the Base Bid" (filling in a percentage based upon theDesigner's estimate), or, as a last resort, an actual dollar figure. An actual dollar figureruns an unnecessary risk of being too high or too low.8. Subparagraph B.4 should not be altered.9. Subparagraph B.5 – B.7 for Contract Time:a. Liquidated Damages, whether for a single-duration project or phases, should be setaccording to “a reasonable estimate of those damages which could result from delay”.b. For simple Contract Time with a single commencement, duration, and completion:1) In B.5, fill in a number of days.2) In B.6, fill in a dollar value for liquidated damages.3) Delete B.7, including the phases table.c. For phased Contract Time with multiple commencements, durations, or completions:1) See Section 01 11 00 Summary of Work for Phase numbers (“1”, “2”, etc.).2) Delete B.5 and B.6.3) In B.7, fill in the table with the specified Phase number, commencement criteria,number of calendar days duration, and a dollar amount for liquidated damages.a) Commencement can be with a “general notice to proceed” or a “phase-specificnotice to proceed” or substantial completion of a preceding phase or an activityoutside the Contract; however, tying to an activity outside the Contract, such asSpring Break or a fixed date, requires determining that the uncertainty of the bidand award timing will not affect that commencement.b) Liquidated damages on a Phase can be zero if the only effect of late deliveryis to delay the start of a subsequent Phase; however, this is rarely the case.10. Paragraph D for Alternates:1) See Section 01 23 00 Alternates for Alternate numbers (“1”, “2”, etc.) and names.2) Add the Alternate name where space is provided after its number.3) Delete unused alternates, or delete the entire alternates portion if soliciting none.11. For Unit Prices:1) See Section 01 22 15 List of Unit Price Items for Unit Price numbers (“1”, “2”, etc.) andnames. See also the admonitions regarding administration of allowances in this Chapterand Chapter 6.2) Add the Unit Price name where space is provided after its number, and add the unit at farright where space is provided after “per”.3) Add to or delete from the list to match the specification, or delete the entire unit pricesportion if soliciting none.Page8 of 25 pagesChapter 4:Project Manual GuideTBR OFD Designers’ Manual Administrative ProceduresFebruary 2016
B. For Non-Construction, use:00 41 63 Bid and Agreement Form1.A Word document of the standard form is available for download from the OFD website.This Bid Form also acts as the Form of Agreement. When filling it in, compare it to theprinted or web-posted standard, and take care to preserve the formatted layout.2.On page 1, fill in:a.Project: the official project title, including SBC number.b. Owner’s Representative: name and address of the design firm or other entity that willbe serving in this capacity during bidding and the performance of the Work. Jointventure Designers should use a single address.c.Contract Time: number of calendar days.d. Liquidated Damages: number of dollars per calendar day.e.Terms of Agreement: enumeration of the Contract Documents as released for bidding.C. For GMP Trade Bidding Packages, the CM/GC will provide its own bid forms and bid envelopesto its trade bidders, separate from the documents prepared by the Designer, but include, unedited:00 42 23 GMP Summary00 42 71 GMP List of Trade Subcontracts00 42 75 GMP Disclosure of General ConditionsD. Bid Envelope:1. For General Work bidding (not including CM/GC trade bidding), include:00 47 13 Construction Bid Envelope2. For Non-Construction, include:00 47 63 Non-Construction Bid EnvelopeTBR OFD Designers’ Manual Administrative ProceduresFebruary 2016PageChapter 4:9 of 25 pagesProject Manual Guide
CONTRACTINGREQUIREMENTS00 50 CONTRACTING FORMS AND SUPPLEMENTSA. Stipulations as to the form and completion of the Agreement and attachments are made in theInstructions to Bidders.B. For General Work, include the standard blank of the actual construction Agreement form00 52 13 Standard Form of AgreementC. For Non-Construction, the Bid Form is the Agreement Form. See 00 40 / B.D. Include the sub-agreement for payment direct deposit:00 54 33 ACH Credits Form00 60 PROJECT FORMSA. The State Building Commission requires bonds on awards over 100,000. Including the formswill not impose the requirement on lesser contracts. Project Manuals for ConstructionManagement normally only need the bond forms on the initial GMP trade bidding package release;or, when a scope of work is being added that includes a roof, then a roof bond form may be needed.Otherwise, the bond will have already been established.B. Include the standard State of Tennessee Contract Bond, which serves the dual purposes of aPerformance Bond and a Labor and Material Payment Bond:00 61 13 Contract BondC. Bond extension for roofs:If the project installs a roof, coordinate the related provisionsdescribed at 00 10 / C.3.e for a GMP or 00 40 / A.7 for a bid, and include the standard roof bond,which adds two years for the roof system to the bond coverage of the basic one year correctionperiod:00 61 43 Three Year Roof BondPage10 of 25 pagesChapter 4:Project Manual GuideTBR OFD Designers’ Manual Administrative ProceduresFebruary 2016
00 70 CONDITIONS OF THE CONTRACTA. Include:1. For General Work, the AIA document A201 modified by OFD:00 72 13 General Conditions2. For Non-Construction:00 72 63 General ConditionsB. For General Work, include:00 73 16 Supplementary ConditionsC. Prevailing Wage Rates Determination for General Work:1. In documents for a CM/GC amendment RFP, to produce trade bids for a GMP package thatwill be added to an existing Contract, include the same conditions. If the existing Contractwas executed prior to 2014, and thus has an active State building prevailing wagedetermination, then include those supplementary conditions and the wage determination withrate schedules as used in the initial GMP package2. If a State highway prevailing wage decision is issued, include:00 73 43 Supplementary Conditions : State WagesAND, include the state wage determination as provided by the Project Manager. It is theProject Manager’s responsibility to determine applicability and instruct the Designer.3. If required because of project funding that includes federal funds, include:00 73 45 Supplementary Conditions : Fed WagesAND, include the federal wage determination as provided by the Project Manager. It is theProject Manager’s responsibility to determine applicability and instruct the Designer.D. No modifications or other conditions are acceptable unless specifically reviewed and approved bythe Owner. If approved, integrate them in proper sequence and referenced to the appropriateparagraph.TBR OFD Designers’ Manual Administrative ProceduresFebruary 2016PageChapter 4:11 of 25 pagesProject Manual Guide
SPECIFICATIONS01 00 GENERAL REQUIREMENTS FOR ALL SPECIFICATIONSA. Sections of Division 01 are unique as specifications in that they relate directly to BiddingRequirements and to all parts of the written Contract Documents. Sections of Divisions 02 through49 constitute basic units of the total specification, covering requirements for one portion of theWork. Complex projects will require a complete and thorough Division 01. Simpler projects maynot require much more than the standard sections for Division 01. A master list of section titlesand numbers can be found in CSI MasterFormat. Specific examples of specifying in accordancewith the CSI format are given in the Manual of Practice. Throughout this Project Manual Guidethere are instructions for coordinating standard sections.B. Format specification sections in 3 parts: General, Products, and Execution. The page format asdescribed by CSI is recommended. Augment, but do not repeat the provisions already containedin the Bidding Requirements and Contracting Requirements. Tailor and coordinate Division 01 tothe size and complexity of the project, and the requirements of Divisions 02 through 49. InDivisions 02 through 49, likewise do not repeat provisions already in Division 01. Do not assignwork to trades in the specifications. The Conditions of the Contract establish the Contractor asresponsible for all Work, and expressly excludes the Designer from control of construction means,methods, and techniques. Specifications may establish qualifications for those performing aspecific task.C. Avoid Proprietary Specifications:1. Naming a specific manufacturer should be used only to establish a level of quality.Specifications should not be made proprietary unless there is sufficient justification, whichmust be well documented and specifically approved by OFD.2. Use Performance, Descriptive, or Reference Standard specifications to the greatest extentpossible. Avoid de facto proprietary specifying by virtue of overly restrictive requirements.Include whenever possible the names of three or more acceptable manufacturers that havebeen evaluated and found equal in quality to the specification.3. When specifically permitted by the Owner, a specification may restrict manufacturers to asingle source or short list of sources. In such cases, the specification must state the restrictionexplicitly. Standard language in OFD documents makes all specifications generally subjectto substitutions (with normal approval procedures) unless explicitly restricted. Similarly, ifconsideration of substitutions must be limited to pre-bid or another time frame, this must beexplicitly stated.4. OFD intends to promote the substitution of products of equal or better quality wheneverpossible, within a process of obtaining Designer approval before making the substitution.Standard Conditions and guide specifications have been written to provide a mechanism forthis, even after the award of contract, though the Contractor who submits a bid depending onpost-bid approval of a substitution does so at risk.Page12 of 25 pagesChapter 4:Project Manual GuideTBR OFD Designers’ Manual Administrative ProceduresFebruary 2016
01 10 SUMMARYA. Appropriate topics for the Summary include:1.2.3.4.Summary of Work:a. Work covered by Contract Documents (see B below)b. Phases (see D below)c. Work by OwnerMultiple Contract Summary:a. Summary of Contractsb. Work Sequencec. Contract InterfaceWork Restrictions:a. Access to Site, and use of site and premises1) for Work, including parking, and staging2) restrictions on work hoursb. Coordination with Occupants1) disruptions in services2) adjacent activities3) continuing egress for Owner and Owner’s clientele, when requiredProject Utility SourcesB. Include in Summary at least a brief description of the work of the Base Bid.C. Asbestos: Specify here whether the Work includes removal or abatement of friable or non-friableasbestos, in addition to the more detailed specifications in 02 82 00 – 99. Conditions clausesaddressing abatement hazards insurance set forth different requirements based on the form ofasbestos. The person administering the award of contract will rely on the description here whendetermining which insurance requirements apply.D. Phases are distinct portions of Work with time requirements stipulated in the General Work BidForm, and not in the specification. Non-Construction can only use Phases that set a sequencedependency without set durations or liquidated damages.If dividing the Work and Time into Phases:1.2.3.Specify that each phase includes general mobilization, administration, demobilization,closeout, and other incidentals associated with it that are not specifically assigned to anotherPhase.Specify that the Work includes the following Phases, then list each Phase, providing:a. numerically ordered name(i.e., Phase 1, Phase 2, etc.; no roman numerals or other alphabetic characters),b. a caption name (such as “Paving Parking Lots”)c. a specific description (such as “including site-prep, paving, striping, curbs, andappurtenances as shown on sheet A9 and applicable specifications").Ensure that all Work is assigned to a Phase.E. Inform the Contractor of related conditions under which the Work will be performed. Addressrelated work, restrictions, future phases and similar known factors.TBR OFD Designers’ Manual Administrative ProceduresFebruary 2016PageChapter 4:13 of 25 pagesProject Manual Guide
F. Describe restrictions to access and use of premises. Institutions may have security regulationsthat may affect the Contractor's schedule. Have t
TBR OFD Designers’ Manual Administrative Procedures Page 3 of 25 pages February 2016 Chapter 4: Project Manual Guide 2. Front-End Review Checklist: The Designers’ Manual Administrative Forms document F475 lists standards with their current edition dates, key letters for General Work, other special
