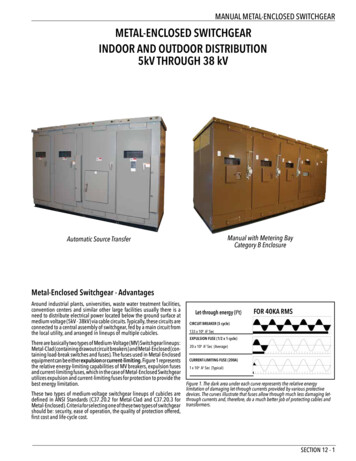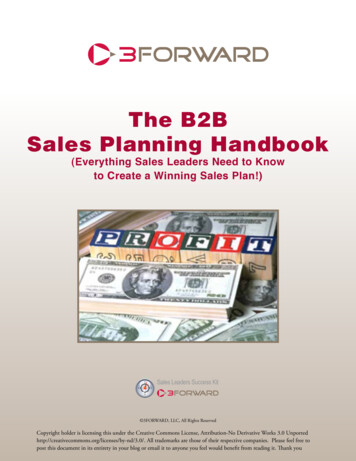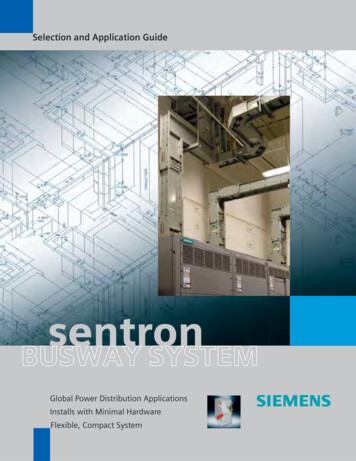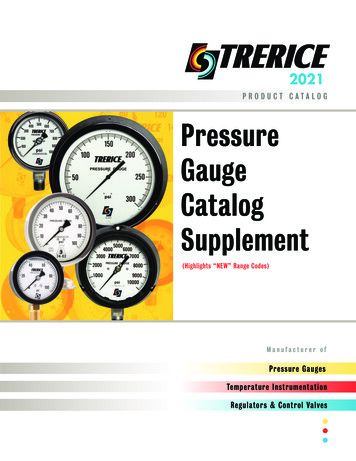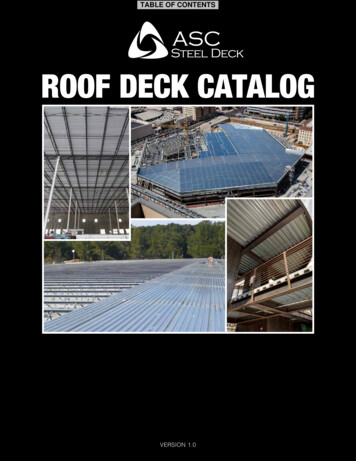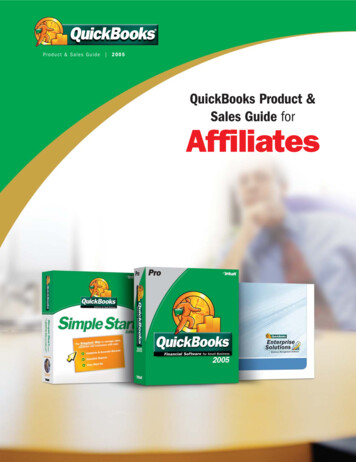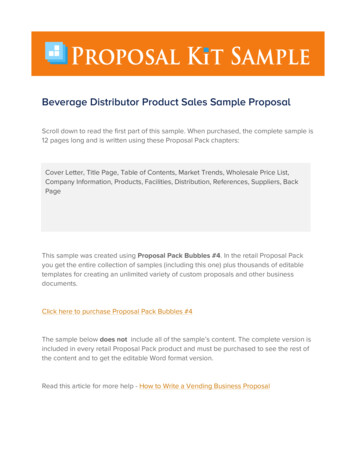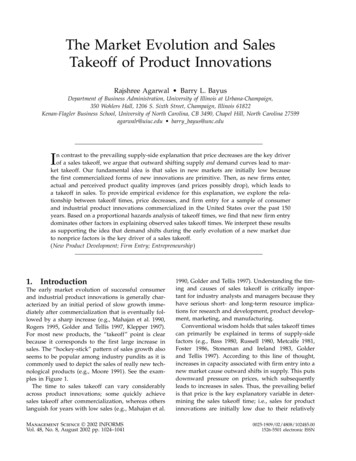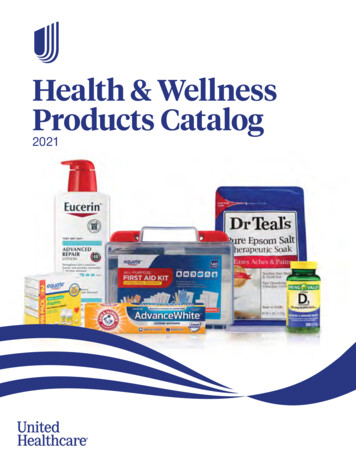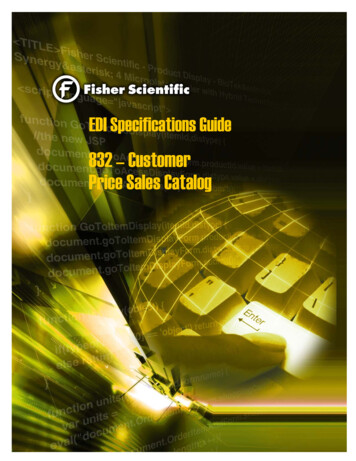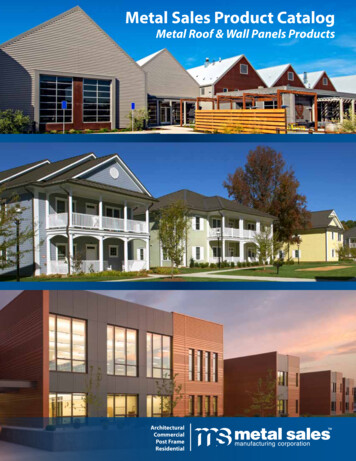
Transcription
Metal Sales Product CatalogMetal Roof & Wall Panels ProductsArchitecturalCommercialPost FrameResidential
Profile SelectionTHE METAL SALESDIFFERENCESTANDING SEAM PANELSFor more than 55 years, Metal Sales Manufacturing Corporation hasearned a reputation as the premier provider of innovative metal buildingcomponents and accessories. We’ve backed this reputation with theindustry’s largest professional sales and service team, supported by 21branches located throughout the United States.We offer a full line of exceptional quality metal roof and wall panels foragricultural, commercial, architectural, industrial and residential projectsof every shape and size – new construction or retrofit.But our technology and durable designs are only part of the story.Architects, contractors and installers appreciate the impeccable servicefrom our highly trained professional staff, ready to answer any question,or help devise custom solutions to your building and energy savingneeds.n Serving the architectural, commercial, residential, industrial andagricultural markets for over half a centuryn In-house engineering and design assistance availablen A wide selection of materials and finishes available, includingMS Colorfast45 , ColorFit40 , PVDF, Weathering Steel, Aluminum,Stainless Steel and Coppern Over 75 profiles available with matching trim and accessoriesn 21 convenient locations nationwide, including Alaskan Quoting and shipping projects worldwiden Up to 45 year Finish Warranties availablen Panel testing including FM-4471, UL 580, ASTM E 1592 andapprovals including Miami-Dade County, ICC Evaluation Reportand Florida Building Code (FBC) 2017WTWn Curving capabilities available – (see pages 3 and 8)Metal Sales is dedicated to leading the metal building componentWTWWTWWTWWTWWTWWTWCONCEALED FASTENED PANELSImage II 7Mini-Batten, Curved Mini-Batten 8Box-Batten 8Maxi-Batten 8TL-17 Series 9Flush Face Series 10Concealed Fastened Wall Panels 11Soffit Panel 12WTWWTWEXPOSED FASTENED PANELST10 Series 137/8" Corrugated 145V-Crimp 14IC72-Panel 15V-Line 32 15Exposed Fastened Series 16,17Deep Rib Series 18Industrial Rib Series 19PBR-Panel 20R-Panel 20PBU-Panel 20U-Panel 20Pro-Panel II 21Classic Rib 211.25" Corrugated 222.5" Corrugated 22Strongpanel 23Span-Line 36A 23DL-3 Panel 24Bi-Rib 24Delta Rib 24Dual Rib 24INSULATED WALL & ROOF PANELSindustry, by setting new standards for operating efficiency, productIMPower Series 25design, active service management and lasting value. We stronglySECONDARY FRAMINGbelieve that by investing in our corporation, we will ensure the bestproducts and services for our customers, high job satisfaction for ouremployees and continued innovation and growth for our industry.2WTWMETAL BUILDING PANELSn All standard colors meet or exceed steep slope ENERGYSTAR requirements and many are also LEED compliantn 30 year Weather-Tight Warranty available (on select profiles)Magna-Loc, Magna-Loc 180 3Curved Magna-Loc 3T-Armor Series 4Seam-Loc 24 5Snap-Loc 24 5Vertical Seam, Vertical Seam Plus 6Clip-Loc.6800.406.7387Retro-Master and Metal-Over-Metal 26Perforation, Mitered Corners, Curving Options 26Secondary Framing 27Coating Systems 27metalsales.us.com
Magna-Loc, Magna-Loc 180 Architectural/structural flat pan standing seam roof panel 16" or 18" panel coverage, 2" rib height Gauges: 24 ga. standard, 22 ga. optional Minimum roof slope: 1/2:12 Factory-applied side lap sealant Mechanically seamed side lap Concealed clip designed for thermal movement Accommodates 1/2" to 6" blanket insulation Applies over open framing or solid substrate Finishes: PVDF and Acrylic Coated Galvalume Contact Metal Sales for load-carrying capabilitiesStriatedMagna-Loc RibMagna-Loc 180 Rib2"16" or 18" CoveragePencil RibsMagna-Loc RibMagna-Loc 180 RibTesting and Approvalsw UL 263, Fire Resistance Rating – per assemblyw UL 580, Class 90 Wind Uplift, Construction #506, 506A and 506Bw UL 790, Class A Fire Resistance Rating – per assemblyw UL 2218, Class 4 Impact Resistancew ASTM E 1592 Roof Upliftw ASTM E 1646 Water Penetration - none at 12 psf*w ASTM E 1680 Air Leakage - 0.016 cfm/ft2 at 12 psf*w ASTM E 2140 Water Penetration, Static Head - none*w Texas Department of Insurance Evaluation Report, RC-197w Factory Mutual Approved, 1-90, 1-105, 1-165w Miami-Dade County Approved, NOA 18-0901.01 and 18-0901.02w ICC Evaluation Report, ESR-2385w 2017 FBC Approved– Magna-Loc 24 ga. over 16 ga. Purlins, 10999.5– Magna-Loc 24 ga. over 5/8" Plywood, 11560.6– Magna-Loc 24 ga. over 22 ga. Metal Deck, 11560.7– Magna-Loc 0.032" or 0.040" Aluminum over 22 ga. Metal Deck, 10999.2– Magna-Loc 180 24 ga. over 16 ga. Purlins, 10999.62"16" or 18" CoverageFlatMagna-Loc RibMagna-Loc 180 Rib2"16" or 18" Coverage*with tube sealant at clip locationsCurved Magna-Loc 180 Architectural/structural standing seam roof panel 16" panel coverage, 2" rib height 24 ga. standard Minimum radius 20'-0" Field and factory curving available Pre-applied side lap sealant Mechanically seamed side lap Concealed clip designed for thermal movement Applies over open framing or solid substrate Finishes: PVDF and Acrylic Coated Galvalume Contact Metal Sales for load-carrying capabilitiesStriated2"16" CoverageTesting and Approvalsw UL 263, Fire Resistance Rating – per assemblyw UL 580, Class 90 Wind Uplift, Construction #576, 577 and 583w UL 790, Class A Fire Resistance Rating – per assemblyw UL 2218, Class 4 Impact Resistancew ASTM E 1592 Roof Upliftw ASTM E 1646 Water Penetrationw ASTM E 1680 Air Leakagew 2017 FBC Approved– Magna-Loc 180 24 ga. over 16 ga. Purlins, 10999.6metalsales.us.com800.406.73873
T-Armor SeriesTM Structural "T" standing seam roof panel 12", 16" and 18" panel coverage Rib Height: 2-3/8" and 3" Finishes: PVDF and Acrylic Coated Galvalume Gauges: 24 ga. standard, 22 ga. and 20 ga. optional Aluminum: 0.032" and 0.040" Minimum roof slope: 1/2:12 Integral mechanically seamed side lap "T" style rib allows for easy single panel replacement Factory-applied side lap sealant Concealed clip designed for thermal movement Accommodates 1/2" to 6" blanket insulation Applies over open framing or solid substrate Contact Metal Sales for load-carrying capabilitiesPanel Cap Before SeamingFlatPanel Cap After Seaming2-3/8” and 3”12”, 16” and 18”2-3/8"2-3/8"and 3"Striated2-3/8” and 3”12”, 16” and 18”Pencil Rib2-3/8” and 3”12”, 16” and 18”Minor Rib2-3/8” and 3”Testing and Approvalsw UL 263, Fire Resistance Rating – per assemblyw UL 580, Class 90 Uplift, Construction #268, 268A and 268Bw UL 790, Class A Fire Resistance Rating – per assemblyw UL 1897, Uplift Loadw UL 2218, Class 4 Impact Resistancew ASTM E 283 Air Infiltrationw ASTM E 330 Uniform Static Air Pressure Differencew ASTM E 331 Water Penetrationw ASTM E 1592 Roof Upliftw ASTM E 1646 Water Penetrationw ASTM E 1680 Air Leakagew ASTM E 1886, 1996 Impactw ASTM E 2140 Water Penetration, Static Head - none*w TAS 201, 203 Impactw TAS 100, Wind Driven Rainw ICC 500 / FEMA 361w ICC Evaluation Report, ESR-3743w AAMA 501.1, Dynamic Waterw FM 4470, Foot Traffic12”, 16” and 18”Plank2-3/8” and 3”12”, 16” and 18”Mesa2-3/8” and 3”12”, 16” and 18”*with tube sealant at clip locations4800.406.7387metalsales.us.com
Seam-Loc 24 Structural trapezoidal standing seam roof panel 24" or 18" panel coverage, 2-11/16" rib height Gauges: 24 ga. standard, 22 ga. optional Minimum roof slope: 1/4:12 Factory-applied side lap sealant Pittsburgh double flat locking mechanically seamed side lap Concealed clip designed for thermal movement Accommodates 1/2" to 6" blanket insulation Applies over open framing or solid substrate Finishes: PVDF and Acrylic Coated Galvalume Contact Metal Sales for load-carrying capabilities2-11/16"24" Coverage2-11/16"18" CoverageTesting and Approvalsw UL 263, Fire Resistance Rating – per assemblyw UL 580, Class 90 Wind Uplift, Construction, #197 and 197Aw UL 790, Class A Fire Resistance Rating – per assemblyw UL 2218, Class 4 Impact Resistancew ASTM E 1592 Roof Upliftw ASTM E 1646 Water Penetrationw ASTM E 1680 Air Leakagew Factory Mutual Approved, 1-90 and 1-165w 2017 FBC Approved– 24" wide over 16 ga. Purlins, 10999.8– 24" wide (with clamps) over 16 ga. Purlins, 10999.9Snap-Loc 24 Structural trapezoidal standing seam roof panel 24" panel coverage, 3" rib height Gauges: 24 ga. standard, 22 ga. optional Minimum roof slope: 1/4:12 Factory-applied side lap sealant Snap-together panel system Concealed clip designed for thermal movement Accommodates 1/2" to 6" blanket insulation Applies over open framing or solid substrate Finishes: PVDF and Acrylic Coated Galvalume Contact Metal Sales for load-carrying capabilities3"24" CoverageTesting and Approvalsw UL 263, Fire Resistance Rating – per assemblyw UL 580, Class 90 Uplift, Construction, #240w UL 790, Class A Fire Resistance Rating – per assemblyw UL 2218, Class 4 Impact Resistancew ASTM E 330, Uniform Static Air Pressure Differencew ASTM E 1592 Roof Upliftw ASTM E 1646 Water Penetrationw ASTM E 1680 Air Leakagemetalsales.us.com800.406.73875
Vertical Seam Architectural/structural standing seam panel Panel Coverage: 12", 16" or 18" Rib Height: 1-3/4" Gauges: 26 ga. and 24 ga. standard, 22 ga. optional Snap-together panel system with factory-applied side lap sealant Minimum roof slope over open framing 3:12 Minimum roof slope over solid substrate 1:12 Concealed clip designed for unlimited thermal movement Accommodates up to 4" blanket insulation Finishes: PVDF, MS Colorfast45 and Acrylic Coated Galvalume Contact Metal Sales for load-carrying capabilitiesStriated1-3/4"12", 16" or 18" CoverageFlat PanVertical Seam Plus Square Batten Cap option for Vertical Seam Panel Available at the Fontana Branch only1-5/8"1-3/4"1-7/8"12", 16" or 18" Coverage12", 16" or 18" CoverageTesting and Approvalsw UL 263, Fire Resistance Rating – per assemblyw UL 580, Class 90 Wind Uplift, Construction, #254, 255, 261, 303, 342, 343,436, 445, 446, 447, 448, 508 and 508Aw UL 790, Class A Fire Resistance Rating – per assemblyw UL 2218, Class 4 Impact Resistancew ASTM E 1592 Roof Upliftw ASTM E 1646 Water Penetrationw ASTM E 1680 Air Leakagew Miami-Dade County Approved, NOA 18-1227.01w Texas Department of Insurance Evaluation Report, RC-412w ICC Evaluation Report, ESR-2385w 2017 FBC Approved–26 ga. over 1/2" Plywood, 11560.12 (16" Panel)–24 ga. over 1/2" Plywood, 11560.10 (16" Panel)–24 ga. over 1/2" Plywood, 11560.13 (16" Panel)–24 ga. over 1/2" Plywood, 11560.11 (18" Panel)–24 ga. over 1/2" Plywood, 11560.14 (18" Panel)–0.032" Aluminum over 7/16" OSB, 14645.6 (16" Panel)–0.032" Aluminum over 5/8" Plywood, 14645.7 (16" Panel)Clip-Loc Architectural/structural integral standing rib roof system Snap-together panel system 16" panel coverage, major rib: 8" centers, 1-5/8" rib height Gauges: 26 ga., 24 ga. standard and 22 ga. optional Minimum roof slope: 1:12 Applies over open framing or solid substrate Concealed clip designed for thermal movement Accommodates up to 4" blanket insulation Finishes: PVDF and Acrylic Coated Galvalume Contact Metal Sales for load-carrying capabilities1-5/8"16" CoverageTesting and Approvalsw UL 263, Fire Resistance Rating – per assemblyw UL 580, Class 90 Wind Uplift, Construction, #586 and 586Aw UL 790, Class A Fire Resistance Rating – per assemblyw UL 1897, Uplift Tests for Roof Covering Systemsw UL 2218, Class 4 Impact Resistancew ASTM E 1592 Roof Upliftw ASTM E 1680 Air Leakagew ICC Evaluation Report, ESR-23856800.406.7387metalsales.us.com
Image IIStriated Architectural concealed direct-fastened roof panel Panel coverage: 12" or 16" 1" rib height Gauges: 26 ga. standard Minimum roof slope: 3:12 Applies over solid substrate with 30# felt underlayment Finishes: MS Colorfast45 , PVDF and Acrylic Coated Galvalume Contact Metal Sales for load-carrying capabilitiesFastening legs vary by branchSlotted FlatFastening Groove1"12" or 16" Coverage16" Minor RibFastening legs vary by branchSlotted FlatFastening Groove1"16" Coverage12" Minor RibFastening legs vary by branchSlotted FlatFastening Groove1"12" CoverageTesting and Approvalsw UL 263, Fire Resistance Rating – per assemblyw UL 580, Class 90 Wind Uplift, Construction, #529w UL 790, Class A Fire Resistance Rating – per assemblyw UL 2218, Class 4 Impact Resistancew Miami-Dade County approved, NOA 18-0830.03w Texas Department of Insurance Evaluation Reports, RC-162, RC-398 and RC-399w ICC Evaluation Report, ESR-2385w 2017 FBC Approved–26 ga. over 5/8" Plywood, 11560.5–26 ga. over 1/2" Plywood, 11560.4–26 ga. over 7/16" OSB, 14645.12–0.032" Aluminum over 7/16" OSB, 11560.2–0.032" Aluminum over 5/8" Plywood, 11560.3metalsales.us.com800.406.73877
Mini-Batten1" Mini-Batten Architectural standing seam roof panel 12", 16" or 18" panel coverage, minimum roof slope: 3:12 Mini-Batten offers, 1" & 1-1/2" high rib utilizing a narrow batten cap Gauges: 26 ga. and 24 ga. standard, 22 ga. optional Concealed clip designed for thermal movement Applies over solid substrate with 30# felt underlayment Finishes: PVDF, MS Colorfast45 and Acrylic Coated Galvalume Contact Metal Sales for load-carrying capabilities1"Testing and Approvalsw UL 263, Fire Resistance Rating – per assemblyw UL 580, Class 90 Wind Uplift, Construction, #397, 397A and 430 (1" Mini-Batten)w UL 580, Class 90 Wind Uplift, Construction, #352 (1-1/2" Mini-Batten)w UL 790, Class A Fire Resistance Rating – per assemblyw UL 2218, Class 4 Impact Resistancew ASTM E 283 Air Leakagew ASTM E 331 Water Penetration12", 16" or 18" Coverage1.5" Mini-BattenCurved Mini-Batten Minimum radius 4'-0"1-1/2"5/8"12",16"or 112", 16" or 18" Coverage8" CoverageBox-Batten/Maxi-Batten Architectural standing seam roof panel 12", 16", or 18" panel coverage, minimum roof slope: 3:12 Maxi-Batten offers, 1-5/8" x 1-7/8" Box-Batten offers 1-1/2" x 1-1/2" cap Gauges: 26 ga. and 24 ga. standard, 22 ga. optional Concealed clip designed for thermal movement Applies over solid substrate with 30# felt underlayment Finishes: PVDF, MS Colorfast45 and Acrylic Coated Galvalume Contact Metal Sales for load-carrying capabilitiesBox-BattenAvailable from Sellersburg, IN branch1-1/2"1"12", 16" or 18" CoverageMaxi-BattenAvailable from Fontana, CA branchTesting and Approvalsw UL 263, Fire Resistance Rating – per assemblyw UL 580, Class 90 Wind Uplift, Construction, #398 and 398A (Maxi-Batten)w UL 790, Class A Fire Resistance Rating – per assemblyw UL 2218, Class 4 Impact Resistancew ASTM E 283 Air Leakagew ASTM E 331 Water Penetration81-7/8"13/16"13.25", 17.25" or 19.25" Coverage800.406.7387metalsales.us.com
TL-17 SeriesTL-17 Concealed direct-fastened panel for wall, soffit, fascia orliner applications 12" panel coverage 1-1/2" panel depth 30'-0" maximum length , press-broke panel Gauges: 24 ga. standard, 22 ga., 20 ga. and 18 ga. optional Applies over open framing or solid substrate Finishes: PVDF and Acrylic Coated Galvalume Optional material: stainless steel, aluminum and copper Custom capabilities include:– Perforated panels for wind screens and liner panels O ptional Finishes: Multi-pass Kynar 500 , Marblique, Plastisoland Polyester Contact Metal Sales for load-carrying capabilities1-1/2"12" CoverageTL-17ATL-17 & TL-17D Wall1-1/2"12" Coverage6"TL-17C1-1/2"8"12" CoverageTL-17D1-1/2"11"12" CoverageTL-1222Testing and Approvalsw UL 263, Fire Resistance Rating – per assemblyw ASTM E 283 Air Leakagew ASTM E 330 Uniform Static Air Pressure Differencew ASTM E 331 Water Penetrationw ASTM E 1592 Roof Upliftmetalsales.us.com1-1/2"12" Coverage800.406.73879
Flush Face SeriesTLC-1 Concealed direct-fastened panel for wall, soffit, fascia or linerapplications 12" panel coverage 1-1/2" panel depth 45'-0" maximum length , roll-formed panel Gauges: 24 ga. standard, 22 ga. and 20 ga. optional Applies over open framing or solid substrate Finishes: PVDF and Acrylic Coated Galvalume Optional material: stainless steel, aluminum and copper Custom capabilities include:– Perforated panels for wind screens and liner panels Optional Finishes: Multi-pass Kynar 500 , Marblique, Plastisoland Polyester Contact Metal Sales for load-carrying capabilities1-1/2"12" CoverageTLC-21-1/2"TLC-1 Wall12" CoverageTLC-31-1/2"12" CoverageTLC-41-1/2"12" CoverageTLC-91-1/2"12" CoverageTLC-10Testing and Approvalsw UL 263, Fire Resistance Rating – per assemblyw ASTM E 283 Air Infiltrationw ASTM E 330 Uniform Static Air Pressure Differencew ASTM E 331 Water Penetrationw ASTM E 1592 Roof Uplift1-1/2"12" Coverage10800.406.7387metalsales.us.com
Concealed Fastened Wall PanelsEmpire Series Box RibEM1-1212 Concealed direct-fastened panel for wall applications Panel lengths available from 5'-0" to 30'-0" max* Gauges: 24 ga. standard; 22 ga. optional Applies over open framing or solid substrate Finishes: PVDF and Acrylic Coated Galvalume Horizontal and Vertical installation Common joinery allows panel profile to be mixed and matched forincreased design flexibility High-strength clip allows for thermal and seismic movement12" Coverage2-2/3"1"EM1-165316" Coverage*
Maxi-Batten 8 . Structural trapezoidal standing seam roof panel 24" or 18" panel coverage, 2
