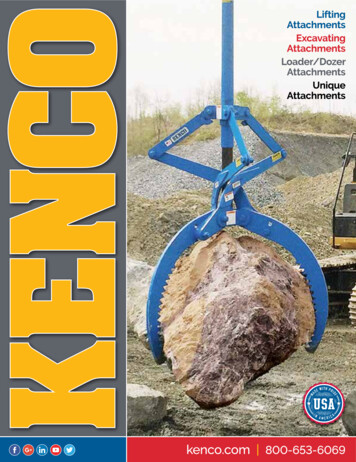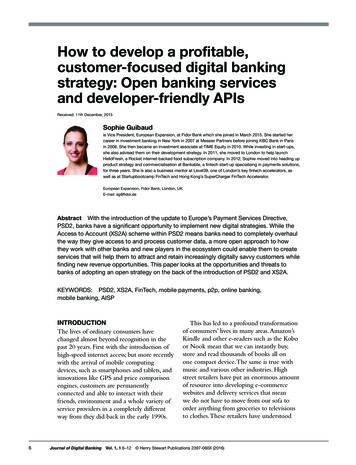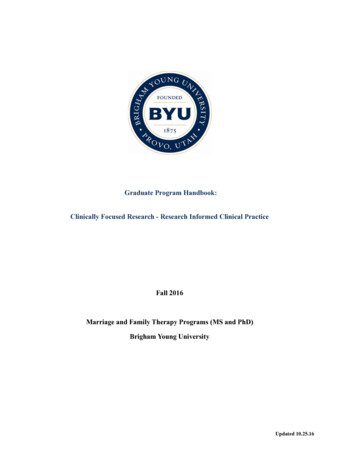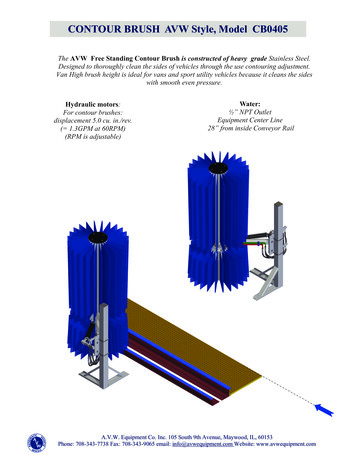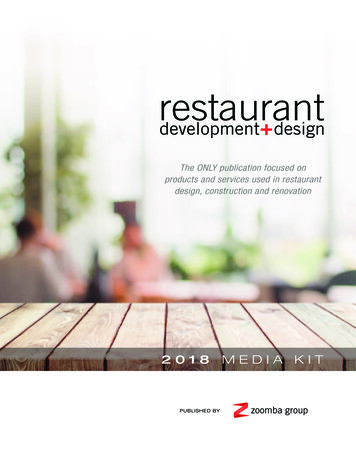
Transcription
The ONLY publication focused onproducts and services used in restaurantdesign, construction and renovation2018PUBLISHED BYMEDIA KIT
Why rd d?There are so many design and construction relatedmagazines out there. Yet few are targeted to a specificspace. Given today's greater focus on targetedmarketing, it is difficult to have a marketing plan thattailors to those specific needs.Enter restaurant development design, a bimonthlyniche publication that targets 19,316* developmentexecutives at the corporate and franchisee levels aswell as designers, architects and consultants who workin the restaurant and hospitality space. This uniquegroup of professionals all have tremendous purchasingand specifying power when building new and renovatingexisting restaurants.As targeted marketing campaigns grow in popularity,rd d’s focused audience cuts through the noise todeliver your message directly to an entire group ofreaders who you know can use, specify and purchaseyour products.Our Readers% of ReadersPRODUCTSSPECIFIEDKitchen Bar Equipment76.17%Design Services66.58%Flooring or Wall SurfaceProducts (Interior Finishes)60.44%Furniture/Upholstery58.72%Lighting Electrical56.27%Custom Millwork/Fabrication55.04%Restroom Fixtures49.63%Building Products Materials49.14%Signage46.44%Construction /Project Management Services39.80%Safety / Security Products33.66%Source: Readex Research (combined September 2016 and March 2017)* In a new partnership with the International Interior Design Association (IIDA),members identified in the category of Hospitality Design will receive complimentarydigital subscriptions of rd d. Beginning with the January/February issue, anadditional 3,813 subscribers have been added to rd d’s circulation.2 restaurant development design 2018 Media Kit
Supplier ng/Design Firm2.7%Chain pendent/Multi-UnitRestaurant7.6%Chain Restaurant/Hotel29.5%14.2%Source: August 2017Publisher’s Report11100%1990%Average number of restaurantprojects rd d readers wereinvolved with in 2016purchase, recommend,sell or specify atleast one productMedian number of years incurrent professionRepresentation oftop 400 chain restaurants*Ways Involved in Restaurant ProjectsInterface with Restaurant Owner/Management Team60%Specify Interior Products57%Design New Prototype(s)/Concepts55%Interface with Contractors on Job Site53%Architectural/Design Drawings53%Project Management52%Specify Exterior Products32%Other20%Source: Readex Research (March 2017)*As ranked by Technomicrestaurant development design 2018 Media Kit3
Editorial Mission: Peer-Driven Original ContentWhen we introduced restaurant development design magazine to the market five years ago, our vision was toproduce a one-of-a-kind magazine filled with original content.Each issue of rd d is packed with informative articles geared toward the restaurant design industry’s thirst forknowledge, insights and trends. Combine that with gorgeous photography of new concepts and renovationsand you get an outlet for developers, designers, architects and consultants to learn from theirpeers to continue to take the restaurant industry to new heights.Explore new restaurantsDepartments & ColumnsDESIGN MARKETNEW ORLEANSRotating articles offering comprehensive and functionalConsultant’s TakeURALPH GOLDBECK, AIADirector/Owner,Kitchens To Go built by Carlinnfortunately, today’s world isnot a safe place. From thethreat of domestic and international terrorism and workplaceshootings to natural disasters such ashurricanes, tornadoes, earthquakes andfloods, there are outside threats to yourrestaurant. However, there are steps youcan take to prepare during developmentand design as well as those that can beimplemented once an operation is upand running.Key Elements During DesignA safe and secure environment is thegoal of every business owner; therefore, a collaborative approach to therestaurant design process is required,starting at the conceptual phase ofthe project and continuing throughoutthe design and construction process.It is necessary for all persons responsible for the safety and security ofthe building components to interactclosely throughout the entire process.This means that all parties involvedin issues pertaining to safety andsecurity understand the issues andconcerns. Building designers mustconsider human behavior in the designand safety systems of a building. Keyareas include the fire alarm system;the sprinkler system; interior finishes,carpeting and furniture; and exits.Fire Alarm SystemPeople don’t always heed fire alarms.Understandably, they often assumethat the sound of a fire or smoke alarmdoes not indicate an actual fire sinceaccidental or malicious false alarms, aswell as mechanical malfunctions, arecommon. The key is to minimize thenumber of false alarms and distinguishRestaurantAcousticsBY DONNA BOSS, Contributing EditorAt this time of intense competition for customers, designinga restaurant for comfortableacoustics is a must. “If dinerscome to a restaurant and it’s too noisy,they’ll leave or won’t come back again,”says Charles M. Salter, principal ofCharles M. Salter Associates, Inc., SanFrancisco. He and his firm authored thereference book Acoustics: Architecture,Engineering, the Environment. “Yet, if arestaurant is too quiet and doesn’t feelenergetic, some customers may not besatisfied, either. But you can’t generalize what the perfect acoustics shouldbe because it’s subjective. There are noindustry standards.”Addressing acoustics up frontduring the initial design results in thebest return on investment. “Not put-the actual fire alarm signal from otheralarm signals used in the building sooccupants recognize it. Consider theuse of an alarm that includes an alerttone, a flashing beacon and a voicemessage that instructs occupants onwhat actions to take next.Sprinkler SystemEach sprinkler system is designedand installed according to recognizedstandards. Follow code so sprinklersrespond to a fire earlier, and designto concentrate the water where it isneeded in order to reduce cleanup timeand recovery costs.Interior Finishes, Carpetingand FurnitureAll interior finishes, carpeting andfurniture should be nonflammable andmeet National Fire Protection Association(NFPA) standards. Interior finishes andcarpeting can contribute to fire growthand fire spread.ExitsThere are at least three features ofbuilding exits that are important from ahuman behavior standpoint:1. Whether the exits available havesufficient capacity to accommodatethe number of persons occupyingthe building2. Whether exits are designed andmaintained to function as safeegress routes in a fire3. Whether exits are located andmarked for easy identificationby occupantsA major concern of buildingdesigners is the need to evacuatepeople quickly and efficiently in theevent of a fire or other emergency.Salter’s project, Boudin at the Wharf in San Francisco, has a sound-absorbing metal deck to absorb soundbouncing off the ceiling. Photo courtesy of Charles M. Salter Associates, Inc.ting acoustics on a high priority designchecklist from the beginning of the design process is a huge mistake and canbe outrageously expensive,” says TomGalvin, FCSI, president, Galvin DesignGroup Inc., Winter Garden, Fla.“The process of retrofitting andperhaps closing down the restaurant canalso be very expensive and create greatangst,” adds David Shea, CID, NCRBprincipal, Shea, Inc., Minneapolis.Three primary areas of concernsurface when designing acoustics: determining the optimal acoustical levels forambience and customer comfort, installing the right materials in dining areas,and controlling kitchen acoustics.“In the past 10 to 15 years, designers and architects have changed thelandscape of restaurant design tocreate a clean, modern aesthetic inthe environment they are creating,which leads to higher sound levels,”says Shea. “People are eating out moreoften and want a relaxed, casual socialexperience. Designers are adding opentheater-style kitchens and blending thedining room and the bar into the samespace. They’re also designing loft/warehouse spaces that offer a lot of spaceand oftentimes can be more economical, but their hard surfaces contributeto much higher sound levels.”Acceptable decibel levels varyenormously for different age groupsand dayparts. Older customers whohave a hard time hearing prefer quieterenvironments in which they can heartheir companions sitting across a table.Customers of all ages dining in veryexpensive restaurants tend to wantDetermine theRight RemodelTimelineTrdd1707 design-market.indd 201/9/17 11:39 AMSaladworks sometimes employsa food truck during remodeling.Photo courtesy of DominicEpiscopo PhotographyForm Function*For chef-owner Gerry Klaskala, itwas a no-brainer. Last June, he remodeled his Atlanta restaurant, Aria, in justseven days.With such a short timeline, Klaskalaplanned his remodel down to a T, beginningwith the timing. “We looked for aConsultant's TakeChuck Taylor is a believer in thoroughlyplanning a major remodel the wayKlaskala did.4BY THOMAS HENRY STRENK, Contributing EditorReader’s ChoicesThe Boom in Restaurant-DistilleriesQuick takes onBoston Pizza’s New Flagshipexciting industrydesign anddevelopmenthappeningsWhat does having more options mean forCheckers & Rally’s?JD: We’re leveraging the opportunities aswe look ahead with the new design. Nowwe will have multiple manufacturers totake advantage of the logistics of wherethe new units are located. It’s a big costto ship from Florida [where the chain’scurrent modular manufacturer is based].We’re choosing multiple manufacturersto have closer proximity to manufacturing facilities.How did that lead to utilizing reclaimedshipping containers?JD: Container builds became an extension of modular. We are one of manybrands looking at containers as asustainable source to build restaurants.It’s a way to get the raw materials in amore cost-effective way. We took bothconcepts — modular and container — toCapproachable sports bar and dining roomunder one roof is the perfect option.”The new design features updatedbranding and a contemporary colorscheme. On the exterior, glazed windowsallow passersby to see the action inside.There is also a separate entrance fortakeout that features a grab-and-go area.Inside the restaurant, seating is flexibleand incorporates modular elements toscale for small and large groups alike.The sports bar aspect is importantto the chain. “Boston Pizza is knownas Canada’s sports bar,” says HelenLangford, senior vice president, FoodServices. “Screens of all sizes throughout the restaurant will not only show allthe important games but will featurelocal sports content, leader boards andother fun graphics to encourage gueststo put down their phones and interactwith the restaurant environment. Thebright color scheme, use of lightingand contemporary design materialsraft distilling is hugely popularand enjoying unprecedentedgrowth — there are 1,315U.S. craft distillers, according to the American Craft SpiritsAssociation. Pair this trend with thepopularity of gastropubs, and you’veRenderings courtesy of Boston Pizzagot the unique experience of customersenjoying on-trend pub fare while takingpleasure in the drama of seeing spiritsmade before their eyes, sampling itstraight or enjoying a craft cocktail.As exciting as this idea is for bothoperators and customers, creatingrdd1705 Buzz.indd 10Three short casesstudies around agiven restauranttrend5/4/17 10:21 AMBuzz*“It’s a unique business model,” saysAdam Flatt, who co-owns Social Stillwith his wife, Kate. The “gastro-distillery,” as he calls it, is a “Frankensteinexperience” that sets itself apart fromother craft distilleries and the city’sthriving restaurant scene by combiningdistilling and dining housed in a historical Prohibition-era bank building.“Americans are looking for new andunusual experiences beyond just tryingand buying a new spirit,” says Flatt.“Social Still is a unique night out anddining experience that cannot be replicated anywhere else.” The setup is alsoa way to increase exposure of the spiritswith signature cocktails and sophisticated food menus for a sampling experience that goes beyond the usual tastingroom. Currently, there are eight expressions, including vault-aged bourbon,jalapeno vodka and hop gin, sourcedfrom Pennsylvania grains and matured inrickhouses — the bank’s vaults.“And there is nothing more stunning than a 100-year-old bank,” addsFlatt. With Social Still, he believes he2. Altro Lavencia PlusThe luxury vinyl tile manufacturer has reimaginedits original line and expanded it to 60 colors. Sixnew wood patterns have been added. The AltroLavencia Plus line is a glue-down application thatDesigners sharetrends andproducts they love PATTERNED TILE: Patterned tiles can serve as a focal3/9/17 12:19 PM BRINGING THE OUTSIDE IN: At American Tea Room DTLA inLos Angeles, we placed an outdoor living room in an interiorspace. The use of green walls and landscaping blur the linebetween what is interior and exterior. Fire pits using indoorburning fuel allow fire features without having to install hoodsor vents.1 4 restaurant development design J A N U A R Y / F E B R U A R Y 2 0 1 7Peer-to-Peer4 restaurant development design 2018 Media Kitrdd1701 trend.indd 141/9/17 11:35 AMTrend*M A R C H / A P R I L 2 0 1 7 restaurant development design rdd1703 readers choice.indd 77773/9/17 12:17 PMReader's Choices4. Conceptz VintageAcousticCeiling Panelsthick. The VintageAcoustic line is available in avariety of patterns with coordinating grid systems.VintageAcoustic decorative ceilings cut witha utility knife, offer unique patterns, and highsound absorption, and are fire resistant.www.interiorsystems.com5. Enduratex Natural MovementsThe latest Enduraprint collection, NaturalMovements, features a neutral palette of vinylcoated fabrics. Natural Movements is available in14 SKUs on 30-yard rolls at 54 inches wide. It is100 percent PVC with a polyester/rayon backing.The line has a -10 degrees F cold crack ratingand is also mildew-resistant, antibacterial andantimicrobial. www.enduratex.comVintageAcoustic acoustical ceiling panels arereminiscent of a classic pressed tin ceiling.Panels are 2-foot-by-2-foot square and ½-inch7/6/17 1:12 PMSolutions Centertables have a unique way of bringing people together.When paired with spotlight-style lighting that focuses onthe food, it creates a great opportunity to make the mealthe focal point. Well-lit tabletops are also good for takingphotos of the food and posting them to social media.For more see rddmag.com/march2017.rdd1703 peer to peer.indd 223. Arcadia Brink StoolsBrink is a contemporary collection of stoolsavailable in 27-inch and 30-inch heights. Highlycustomizable, the continuously curved seat isavailable in beech, walnut and white oak in standard and custom finishes. The seat can also beupholstered with a seat pad. The metal base canbe finished in both standard and premium colors.www.arcadiacontract.comrdd1707 solutions.indd 66 COMMUNAL TABLES WITH FOCUSED LIGHTING: Communalbuilding was that it was tall enough tohouse the still,” says Flatt. The bank’sceiling is 22 feet high; the still is 20feet tall. “We just barely squeakedin here.” Equipment consists of a1,200-liter pot still with two separatedistilling columns and a gin basket aswell as a mash tun — all custom-made.Flooring was reinforced with extra steelbeams to hold the weight of the still —and the liquid inside.A glass wall was constructedaround the production area so thatis 3 millimeters thick with a 22-mil wear layer.The company’s top 12 best-selling wood patternsare now available in both glue and adhesive-freeformats. www.altrofloors.com6 6 restaurant development design J U LY / A U G U S T 2 0 1 7point. At Foundry & Lux in San Francisco, a detailedpatterned tile background works to camouflage the coffeeequipment while anchoring the space. Patterns of differentsize and scale can also play off each other.Photo courtesy of Social Stillis giving the historical building a newchapter and new identity. And eventhough the gastro-distillery opened in2014, customers get the feeling thatthe place has been around forever.“This history has been lent to us; it’spart of our identity now.”Because the bank is on the NationalRegister of Historic Places, there werestrict regulations and restrictions on preservation during renovation. Every step inthe process had to be authenticated.“A huge part of the choice for the1. Advance Tabco Self-Service SleekShields with Glass TopAdvance Tabco’s self-serve-style glass foodshields feature a 3/8-inch-thick heat-temperedglass top and ¼-inch-thick heat-tempered glasssides along with a 6¾-inch-high glass front thathas a maximum front clearance of 13 inches fromtabletop to the bottom of the front glass. Theseries features Chamber Lock technology, whichallows the front glass to be rotated from only oneside, making glass cleaning more efficient. Itlocks the glass into place in 15-degree intervals.Custom units and sizes are available.www.advancetabco.com CHAIR SELECTION: Chairselection, in particularthe backs since they faceevery incoming guest, isvery important. At La BreaBakery in Los Angeles, wechose Gervasoni chairsfrom Italy because theyset the tone of the spaceand reinforced the craftsman look we desired.Bethlehem, Penn.completely transform the look and feelof Boston Pizza moving forward.”New technology being tested at thelocation includes options for customers to check wait times and pay at theirtable and with integrated apps. USBports are also located at tables and barsthroughout the restaurant.Boston Pizza has more than 380locations in Canada with a goal to open15 new locations in 2017. In addition tomoving aggressively into urban markets,the chain is looking at nontraditionallocations in airports and hotels.5Stephen Francis Jones served as in-house architect for the Wolfgang Puck Food Company beforelaunching his firm, SFJones Architects, in 1996. He has designed restaurants, hotels and spasall around the world: Spago and MB Post in California, the retro chain Lucky Strike Lanes,Java House franchises in Kenya, and many others.One of Jones’ recently completed projects is Foundry & Lux at the 880,000-squarefoot office complex Britannia Cove at Oyster Point in San Francisco. The 27,000-squarefoot Foundry & Lux houses the community amenities, including artisanal restaurants,recreational and fitness facilities, and other service areas.Here, he shares with rd d some of his favorite trends and product applications.these hybrid concepts presents somedaunting design and construction challenges. These include building blastproof rooms with alcohol-vapor sensors,high-flow fire-suppression systems andblow-out panels. Oh, and you may haveto get a law passed first.Social Still1 0 restaurant development design M AY / J U N E 2 0 1 72 2 restaurant development design M A R C H / A P R I L 2 0 1 723Senior Vice President and Chief DevelopmentOfficer, Checkers & Rally’s Restaurants, Inc.Meet the bestand brightestin the industrySolutions Center1How ToBY THE EDITORSCanada’s largest casual-dining chain,Boston Pizza, unveiled its new urban flagship, which showcases the brand’s newprototype in Toronto at Front and Johnstreets. It is the first in a series of plannedopenings targeting Canada’s urban centers.The newly renovated 11,000-squarefoot location will serve as a test spot fornew initiatives before they are rolled out tothe rest of the chain. All new openings andrenovations will take cues from the Frontand John location.“We believe there is a big opportunity for Boston Pizza to expand withindowntown markets,” says Alan Howie,executive vice president, operations anddevelopment for Boston Pizza International. “Many families live in downtowncenters in condos and are looking forfamily-friendly restaurants that have
The company’s top 12 best-selling wood patterns are now available in both glue and adhesive-free formats. www.altrofloors.com 3. Arcadia Brink Stools Brink is a contemporary collection of stools available in 27-inch and 30-inch heights. Highly customizable, the continuously curved


