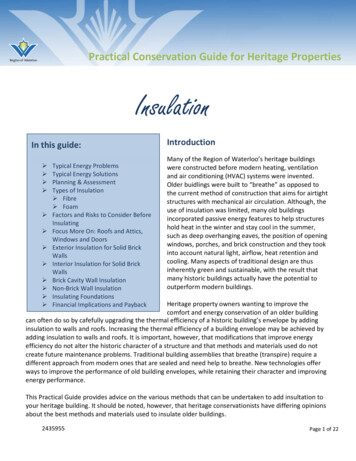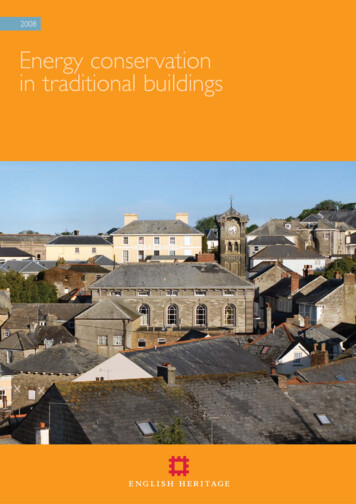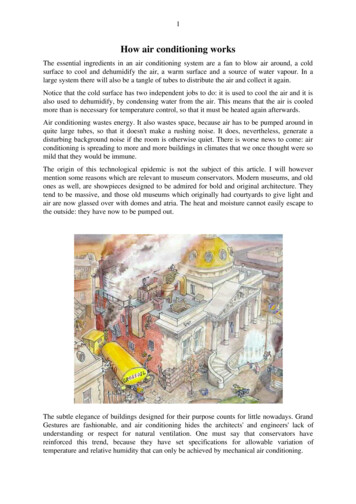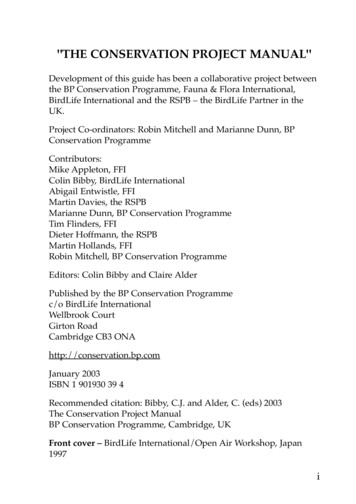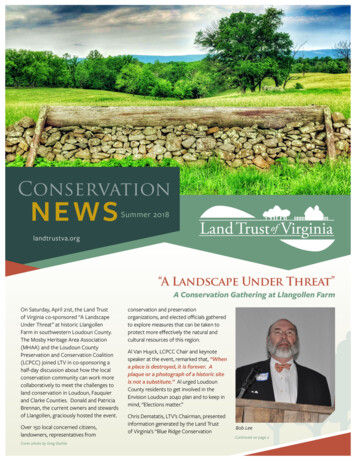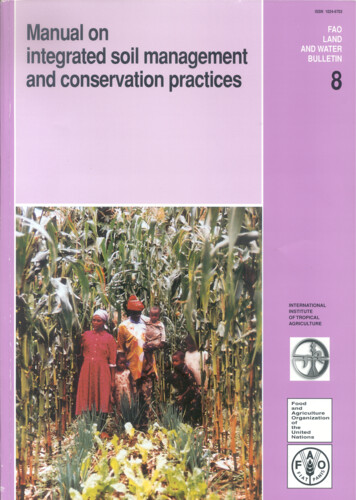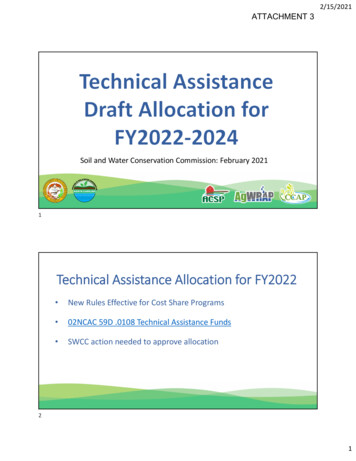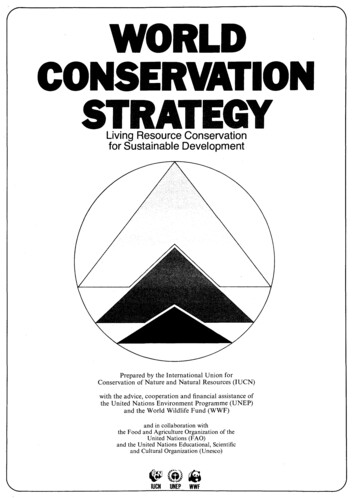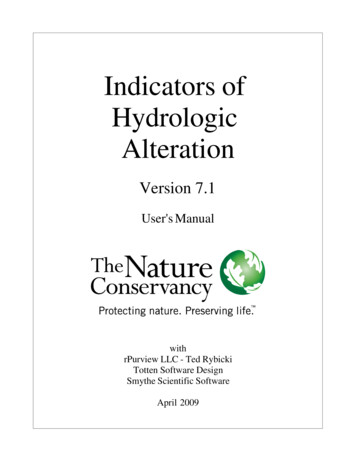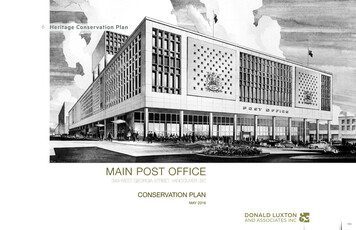
Transcription
6 Heritage Conservation PlanMAIN POST OFFICE349 WEST GEORGIA STREET, VANCOUVER, BCMAIN POST OFFICEMAIN POST OFFICE349 WEST GEORGIA STREET, VANCOUVER, BCCONSERVATION PLANMAY 2016CONSERVATION PLAN349 WEST GEORGIA STREET, VANCOUVER, BCMAY 2016185
TABLE OF CONTENTS1.0 INTRODUCTION1812.0 HISTORIC CONTEXT1873.0 CONSERVATION GUIDELINES1913.13.23.33.43.53.6STANDARDS & GUIDELINESCONSERVATION REFERENCESGENERAL CONSERVATION STRATEGYSUSTAINABILITY STRATEGYALTERNATE COMPLIANCESITE PROTECTION & STABILIZATION4.0 CONSERVATION RECOMMENDATIONS1934.14.24.34.4SITEFORM, SCALE, AND MASSINGWELDED STEEL-FRAME STRUCTUREEXTERIOR WALLS4.4.1 GRANITE4.4.2 CONCRETE4.4.3 TERRA COTTA4.5 FENESTRATIONS4.5.1 WINDOWS4.5.2 ENTRIES AND DOORS4.5.3 STOREFRONTS4.6 CANOPIES & SOFFITS4.7 ROOF4.8 MATERIALS & COLOURS5.0 PUBLIC ARTWORKS5.15.25.35.45.56.0 MAINTENANCE PLAN6.16.26.36.46.5666.7APPENDIX 6HERITAGE CONSERVATION PLAN201MAINTENANCE GUIDELINESPERMITTINGROUTINE, CYCLICAL AND NON-DESTRUCTIVE CLEANINGREPAIRS AND REPLACEMENT OF DETERIORATED MATERIALSINSPECTIONSINFORMATION FILE6.6.1 LOG BOOKEXTERIOR MAINTENANCEAPPENDIX A: RESEARCH SUMMARY186198PAINTED MURALTILE MURALDEDICATION INSCRIPTIONPOSTMAN BAS-RELIEFCANADIAN ARMS203
HERITAGE CONSERVATION PLAN: MAIN POST OFFICE, 349 W GEORGIA ST, VANCOUVER1.0 INTRODUCTION1.0 INTRODUCTION DONALD LUXTON & ASSOCIATES INC. MAY 20162.0 HISTORIC CONTEXT2.1HISTORIC CONTEXTThe Royal Mail was a key service that provided a crucialconnection to the outside world, and the earliest settlers ofVancouver would have visited the post office regularly tosend and receive their mail. As the city grew, so did the postalsystem; letter carrier service commenced in 1895. A networkof post offices developed at the community level, providingidentity and focus to each local settlement. Originallytransported by rail, ship and stages, over time the movementof mail shifted primarily to air, but mail continues to bedelivered to its destination by postal carriers.Postal services were under the control of British authoritiesuntil 1851. At the time of Confederation in 1867, the post officewas created as a federal department. In 1869, Maximilian“Maxie” Michaud arrived at Burrard Inlet, after walking fromMontreal. He bought the New Brighton Hotel, and on JulyArtistic rendering of the built Main Post Office.2nd, 1869 he opened an unofficial post office in the hotelkitchen – the first postal station on Burrard Inlet. On April 1,1874, a post office was established at Granville with HenryHISTORICNAME:MainPostOfficeHarvey as postmaster; a post office was also opened inHISTORIC NAME:Main Post OfficeThe Main Post Office is an eight-storeyCIVIC ADDRESS: 349 West Georgia Street, Vancouverthe store at Hastings Mill. When the city was incorporated,institutionalbuilding located on an entire block at 349349West1953-1958Georgia awithStreetin downtownVancouver.It wasVancouverORIGINAL ARCHITECT: McCarterNairne & Partners, in WestassociationFederalDepartmentof PublicWorks Jonathan Miller was appointed first postmaster. The postoffice burned down during the Great Fire, and a newORIGINAL BUILDER: Smith Brothers & Wilson Limited constructed in 1958 to replace the original Post OfficeDESIGN/2.1HISTORICstructurewas builtCONTEXTrapidly and opened on July 2, 1886 atBuilding (1905-1910) at the corner of West Hastings1953-1958CONSTRUCTION DATE:The Main Post Office is an eight-storey institutional329 Hastings Street. Surrounded by charred stumps, it wasStreet and Granville Street.McCarter Nairne &ORIGINAL ARCHITECT:The Royal Mail was a key service that provided abuilding located on an entire block at 349 Westheatedconnectionby a wood stoveby kerosenelights.andWhenPartners, in associationcrucialto andthe litoutsideworld,theitGeorgia Street in downtown Vancouver. It h Federal Departmentearliest settlers of Vancouver would have visited theconstructed in 1958 to replace the original Postby Musson Cattell Mackey Partnership (MCMP).of Public Worksonofficeposts, andthere werecomplaintsthat the sitewasmail.locatedpostregularlyto sendand receivetheirOffice Building (1905-1910) at the corner of WestThis Conservation Plan is based on Parks Canada’sAs toothefarcityso didthe onpostalsystem;fromgrew,the businessdistrictHastingsStreet. letterTheORIGINALBUILDER:SmithBrothers &Hastings Streetand ing year the station was moved to the Lady StephenWilson LimitedHistoric Places in Canada. It outlines the preservation of Block,post officesdevelopedat thecommunitylevel,An overall rehabilitation scheme has been preparedwhich servedas the mainVancouverpost officeuntilproviding identity and focus to each local settlement.and rehabilitation that will occur as part of theby Musson Cattell Mackey Partnership (MCMP).1892. During the late Victorian era, growing communitiesOriginally transported by rail, ship and stages, overThis Conservation Plan is based on Parks Canada’sproposed development.requiredenhanced federally-administeredfacilities. to air,timethe movementof mail shifted primarilyStandards & Guidelines for the Conservationstructurestowerestarted in theprovidingbutLandmarkmail continuesbe deliveredto keyits cities,destinationof Historic Places in Canada. It outlines therecognizable symbols of a federal presence. Thisby immediatelypostal carriers.preservation and rehabilitation that will occur aswas evident in the designs for new post offices, providedpart of the proposed development.Postalwere underthe controlof Britishby theservicesFederal Departmentof PublicWorks, ionin distinctive Romanesque and Second Empire forms.in 1867, the post office was created as a federaldepartment. In 1869, Maximilian “Maxie” Michaudarrived at Burrard Inlet, after walking from Montreal.He bought the New Brighton Hotel, and on July2.0 HISTORIC CONTEXTThomas Fuller, Chief Architect, provided plans for structuresthroughout British Columbia, including an imposing stonepost office for Vancouver, located at the corner of Granvilleand Pender Streets, designed in 1889 and completed in 1892.It was located in the heart of the burgeoning new businesscore at Granville and Pender Streets. Letter carrier servicecommenced on January 7, 1895.During the Edwardian-era boom years, the prosperity ofthe booming west attracted the full attention of the Ottawaestablishment. DPW Chief Architect David Ewart’s 1905design for the new Vancouver Post Office was influencedby the Edwardian Baroque style, and demonstratedthe incredible growth of Vancouver and its new-foundprominence within the federal hierarchy. Alongside thePost Office, the DPW constructed the Customs ExaminingWarehouse, as greater volumes of transshipped goodscreated a need for a large scale, purpose-built warehouse.Supplemental post offices were constructed to meet thegrowing demand, including Postal Station C (HeritageHall) in Mount Pleasant, which also provided space for theDominion Department of Agriculture as a seed laboratoryand by the RCMP. There were also innovations in the deliveryPost Office building, Hastings Street between Homer andHamilton Streets, 1886. (CVA A24565)HERITAGE CONSERVATION PLAN 6 APPENDIX187
marily to air,ts destinationrol of BritishConfederationas a federalxie” Michaudom Montreal.and on Julypost office inon on Burrardas establishedpostmaster; ae at Hastingsed, Jonathaner. The postat Fire, andd opened onurrounded byod stove and, the plankedon posts, ands located toogs Street. Thed to the Ladyin VancouverPost Office building, Hastings Street between Homer andHamilton Streets, 1886. (CVA A24565)of mail. During Robert G.Macpherson’s tenure asPostmaster, he authorizedE.S. Knowlton to arrangefor the first delivery ofmail between Canada andthe United States by air.On March 3, 1919, WilliamBoeing flew a seaplaneout of Vancouver, carryingthe mail sack to Seattle.communitiesred facilities.he key cities,symbols of an the designsThis era of postwaroptimism fostered a rapidExterior of the Post Office Block (Lady Stephen Block), 309-313West Hastings Street, circa 1888. (CVA A25109)pace of developmentthat remade downtownVancouver into a modern city centre, complete with newcommercial and civic facilities. Vancouver’s primary postoffice, located at the corner of West Hastings Street andRGIA STREET, VANCOUVER, BCGranville Street, completed in 1909 and expanded 193537, was deemed insufficient to meet the demands of thegrowing city. The opening of the new Main Post Office in1958 marked a new phase in Vancouver’s development andgrowth as a regional centre in the postwar era, and reflectedthe growing strategic importance of the Pacific coastal regionto the entire country.In the post-Second World War era, there was animprovement in public services in response to the sustainedgrowth of Vancouver’s population. The pent-up demand forgoods and services spurred a sustained economic expansionthat would define the middle of the twentieth century.This increased economic activity began to translate intosubstantial change in downtown Vancouver, as buildingswith larger and more efficient floor plans were constructedoutside of the city’s historic commercial core. This era ofpostwar optimism fostered a rapid pace of development thatremade downtown Vancouver into a modern city centre,replete with new commercial and civic facilities. The decisionto build the replacement on an entire block between West188APPENDIX 6HERITAGE CONSERVATION PLANGeorgia Street, Homer Street, Dunsmuir Street and HamiltonStreet helped solidify downtown Vancouver as the heart ofthe region’s commercial, service and distribution network.Built at a cost of 13,000,000 (approximately 106,000,000today) with the support of the Federal Department of PublicWorks, the new, Main Post Office in downtown Vancouverreflected the strategic importance of the area to the highestlevels of government.facility at the Vancouver International Airport. The robustMain Post Office at 349 West Georgia Street is a landmark ofdowntown Vancouver, representing the postwar growth andexpansion of the city and region.2.2 POSTWAR MODERNISM ANDTHE DESIGN OF THE MAIN POSTOFFICEWhen the Main Post Office opened in 1958, it was thelargest single building in Vancouver and was the world’slargest welded steel structure, incorporating state-of-the artengineering and technology, such as ramps and elevatorsto move trucks between levels, and a 730-metre longunderground conveyor belt system linking the buildingwith Waterfront Station. The conveyor belt system, whichillustrates Vancouver’s historic role as a transshipment point,was only in use for a short time before Canada Post switchedto air service, rendering the direct connection to the railwayobsolete. Canada Post has continuously operated in itsexpansive downtown base for more than fifty years.Both buildings subscribe to the general principles of theInternational Style of Modernism. Originating in the 1920s,the International Style was still popular in the 1950s, andwas characterized by rectilinear forms of steel and concrete,devoid of non-structural ornamentation. While subtle formsof ornamentation, notably the terra cotta panels and armsof Canada, were applied to the façade of the Main PostOffice, the monumental volume of five, full-block storeys andthe extensive use of concrete are the most obvious designfeatures of the building. A later design scheme, developedHISTORIC CONTEXTafter 1965, proposed a vertical expansion of the office tower,illustrated on the next page.Postwar optimism not only fuelled a real estate boom, butalso the desire to build in a new, ‘Modern’ way. The style ofVancouver’s mid-century buildings generally subscribed toModernist tenets, as architects, corporations and politiciansfor new post offices, provided by the Federalof Public&Works,executedDesigned by DepartmentMcCarter NairnePartners,oneinofdistinctivethe leadingsought to remake downtown in the ‘Modern’ image. TheRomanesque and Second Empire forms. Thomasarchitectural firmsVancouver,in associationtheFuller, inChiefArchitect, providedplans forwithstructuresroots of Modernism encompass the rejection of ingFederal Department of Public Works, the Main Post Officestyles and the theory that design can lead to better living.stone post office for Vancouver, located at thecorner of GranvilleStreets,designedhas been a Modernistlandmarkandin PenderdowntownVancouverNew technologies and engineering abilities made possiblein 1889 and completed in 1892. It was located insince its completionThe building’saestheticthe heartinof1958.the burgeoningnew businesscoreappealatbuilding sizes and forms that would streamline talsortinginstitutional, residential and industrial functions. The needHISTORICtoCONTEXTcommenced on January 7, 1895.facility,anditfulfills its role as a public building that wasbuild rapidly and a lingering shortage of materials also leadDuring the Edwardian-era boom years, theLetter carriers and inside workers in the post office atconstructedPendertomodernizeinstitutionalface ofthedowntownprosperityof thetheboomingwest attractedfullto a clean-line aesthetic that reliedon Granvillesurfacesandmaterials,Street andStreet,1904;Mr. Cornwall (seated), Mr.Carr,newMr. Cruickshanksand others.(CVAforpost offices,providedA35196)by theVancouver.Federalattention of the Ottawa establishment. DPWrather than ornament, for its articulation.Department of Public Works, executed in distinctiveChief Architect David Ewart’s 1905 design for theOn October 16, 1981, the Canada Post Corporation Act cameRomanesqueand however,Second Empire forms. Thomasnew Vancouver Post Office was influenced by o effect, abolishing the Post Office Department andFuller, Chief Architect, provided plans for structuresEdwardian Baroque style, and demonstrated thethroughoutBritishColumbia,including an imposingincredible growth of Vancouver and its n,includingcreating the present day Crown corporation that providesstone post office for Vancouver, located at theprominence within the federal hierarchy. nismandcorner of Granville and Pender Streets, designedthe Post Office, the DPW constructed the Customspostal service. Over time, as automation replaced most ofin 1889andcompletedintime1892. It was located inExamining Warehouse, as greater volumes ofFormalism.TheMainPostOfficewasdesignedatathe postal handlers, and mail shifted to air transportation,the heart of the burgeoning new business core attransshipped goods created a need for a large scale,when local architects drew theirinspirationfrom examplesGranvilleand PenderStreets. Letter carrier servicepurpose-built warehouse.the massive downtown post office became redundant. Againcommenced on January 7, 1895.abroad; the design of the building alludes to the RoyalSupplemental post offices were constructed toresponding to the changing demands and function of theHISTORIC CONTEXTDuring the Edwardian-era boom years, themeet the growing demand, including Postal StationFestivalinLondon,Letter carriers and inside workersin theHallpost officeat Pender which was completed in 1951.system, the organization has now moved to a new regionalStreet and Granville Street, 1904; Mr. Cornwall (seated), Mr.Carr, Mr. Cruickshanks and others.(CVA A35196)for new post offices, provided by the FederalDepartment of Public Works, executed in distinctiveRomanesque and Second Empire forms. ThomasFuller, Chief Architect, provided plans for structuresthroughout British Columbia, including an imposingstone post office for Vancouver, located at thecorner of Granville and Pender Streets, designedin 1889 and completed in 1892. It was located inthe heart of the burgeoning new business core atGranville and Pender Streets. Letter carrier servicecommenced on January 7, 1895.Letter carriers and inside workers in the post office at PenderStreet and Granville Street, 1904; Mr. Cornwall (seated), Mr.Carr, Mr. Cruickshanks and others.(CVA A35196)VancouverthePostalEdwardian-eraStation under construction,13, 1906.DuringboomAugustyears,the(Department of Public Works. LAC PA-046684)prosperity of the booming west attracted the fullattention of the Ottawa establishment. DPWChief Architect David Ewart’s 1905 design for thenew Vancouver Post Office was influenced by theEdwardian Baroque style, and demonstrated theincredible growth of Vancouver and its new-foundprominence within the federal hierarchy. Alongsideprosperityof theboomingwest attractedthe1906.fullVancouver PostalStationunder construction,August 13,attentionthe Works.Ottawaestablishment. DPW(Departmentofof PublicLAC PA-046684)Chief Architect David Ewart’s 1905 design for thenew Vancouver Post Office was influenced by theEdwardian Baroque style, and demonstrated theincredible growth of Vancouver and its new-foundprominence within the federal hierarchy. Alongsidethe Post Office, the DPW constructed the CustomsExamining Warehouse, as greater volumes oftransshipped goods created a need for a large scale,purpose-built warehouse.Supplemental post offices were constructed tomeet the growing demand, including Postal StationC (Heritage Hall) in Mount Pleasant, which alsoprovided space for the Dominion Department ofVancouver Post Office, 1910. (Department of Public Works.Agricultureas a seed laboratory and by the RCMP.LAC PA-046418)There were also innovations in the delivery ofmail. During Robert G. Macpherson’s tenure asPostmaster, he authorized E.S. Knowlton to arrangefor the first delivery of mail between Canada andthe United States by air. On March 3, 1919, WilliamC (Heritage Hall) in Mount Pleasant, which alsoprovided space for the Dominion Department ofAgriculture as a seed laboratory and by the RCMP.There were also innovations in the delivery ofmail. During Robert G. Macpherson’s tenure asPostmaster, he authorized E.S. Knowlton to arrangefor the first delivery of mail between Canada andthe United States by air. On March 3, 1919, WilliamBoeing flew a seaplane out of Vancouver, carryingthe mail sack to Seattle.This era of postwar optimism fostered a rapid paceof development that remade downtown Vancouverinto a modern city centre, complete with newcommercial and civic facilities. Vancouver’s primarypost office, located at the corner of West HastingsStreet and Granville Street, completed in 1909 andexpanded 1935-37, was deemed insufficient to
ningnewas ad theastals antheTheed aefineasedntialingswerercialapidownwithon toweentreetowncial,st ofday)ublicownf thewass theatingsuchweeneyorrontatesoint,nadairecthas2.3 BUILDING FEATURESThe building’s primary elevation on Georgia Street is set backto make room for vehicular access and parking, as well as acolonnade, which provides a covered pedestrian pathwayalong the entire length of the block. Expressed as pilotis, thecolumns are clad in polished grey granite, with glazing on themain floor that extends to the ceiling of the colonnade. Thepublic postal hall formerly stretched along the entire lengthof the Georgia Street façade, but has since been reduced tothe western section.Vancouver’s original Post Office at Hastings & Granville Streets,191- (CVA A18105)postal hall, with random insetsof etched glass. At the southeastcorner of the main floor, there isa tile mural of a woman and child.The staircases into the hall fromstreet level feature aluminumbalustrades with a heavy profilemaple banister. Public entrancesto the postal hall were found alongGeorgia Street and both sidestreets.Artistic rendering showing the unbuilt tower of the originaldesign scheme for the Main Post Office.The interior of the
Thomas Fuller, Chief Architect, provided plans for structures throughout British Columbia, including an imposing stone post office for Vancouver, located at the corner of Granville and Pender Streets, designed in 1889 and completed in 1892. It was located in the heart of the burg
