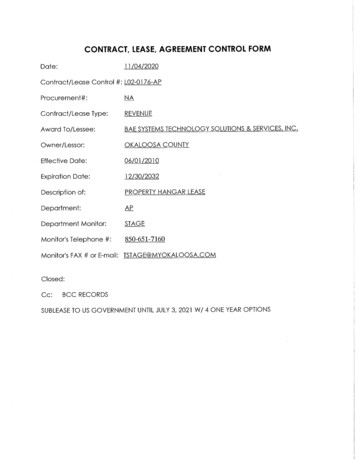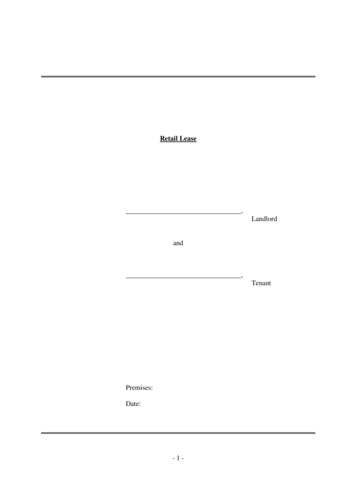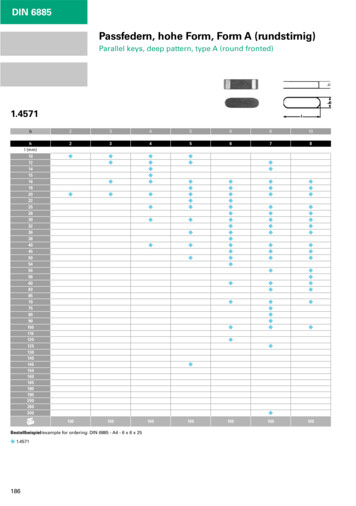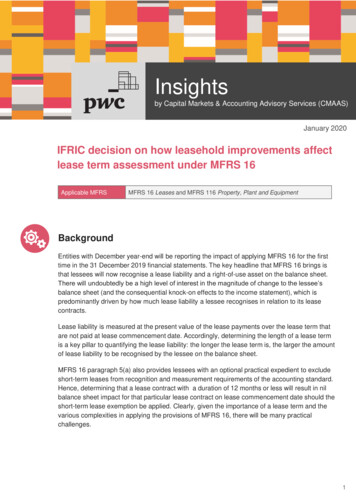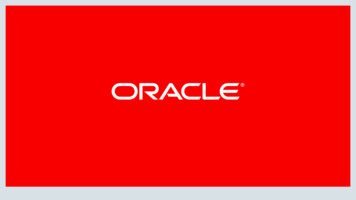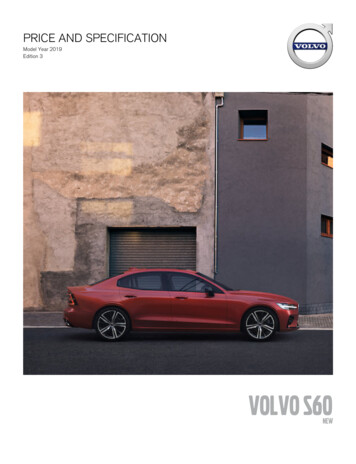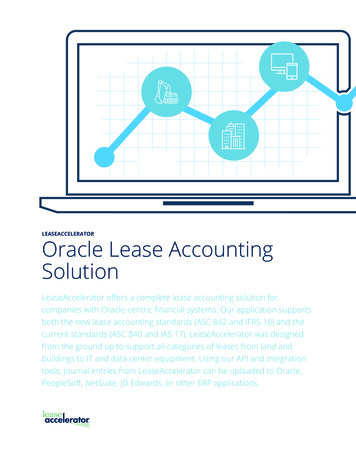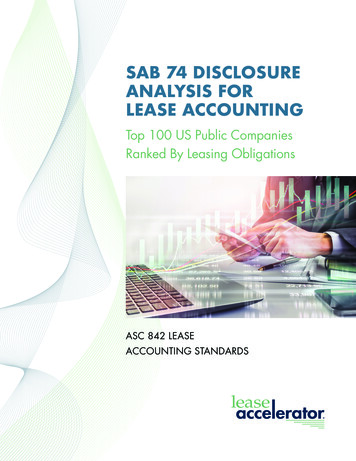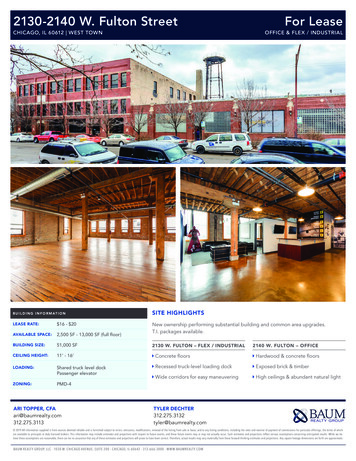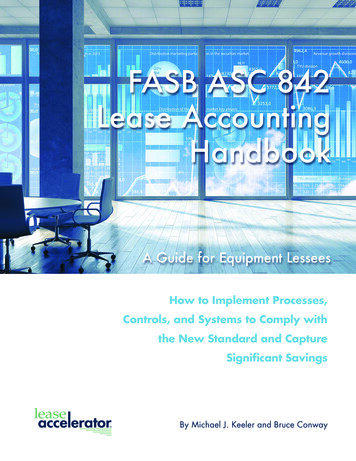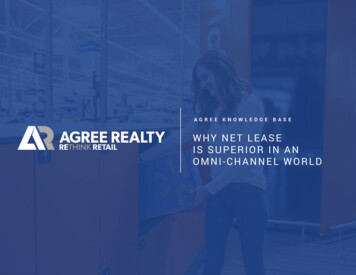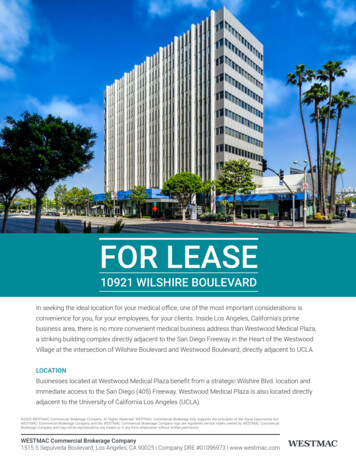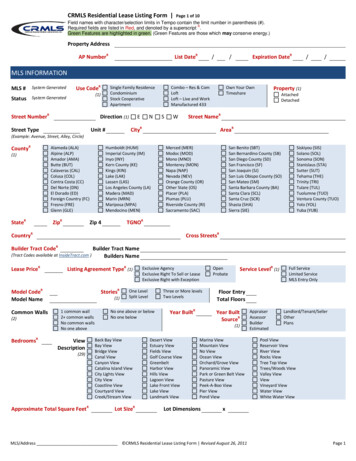
Transcription
CRMLS Residential Lease Listing Form Page 1 of 10Field names with character/selection limits in Tempo contain the limit number in parenthesis (#).Required fields are listed in Red, and denoted by a superscript R.Green Features are highlighted in green. (Green Features are those which may conserve energy.)Property AddressAP NumberRList DateR/Expiration DateR///MLS INFORMATIONMLS #System GeneratedUse CodeRSingle Family ResidenceCondominiumStock CooperativeApartment(1)Status System GeneratedStreet NumberRDirection (1)Street TypeENCombo – Res & ComLoftLoft – Live and WorkManufactured 433SWOwn Your OwnTimeshareAttachedDetachedStreet NameRCityRUnit #Property (1)AreaR(Example: Avenue, Street, Alley, Circle)CountyR(1)StateRAlameda (ALA)Alpine (ALP)Amador (AMA)Butte (BUT)Calaveras (CAL)Colusa (COL)Contra Costa (CC)Del Norte (DN)El Dorado (ED)Foreign Country (FC)Fresno (FRE)Glenn (GLE)ZipRHumboldt (HUM)Imperial County (IM)Inyo (INY)Kern County (KE)Kings (KIN)Lake (LAK)Lassen (LAS)Los Angeles County (LA)Madera (MAD)Marin (MRN)Mariposa (MPA)Mendocino (MEN)Merced (MER)Modoc (MOD)Mono (MNO)Monterey (MON)Napa (NAP)Nevada (NEV)Orange County (OR)Other State (OS)Placer (PLA)Plumas (PLU)Riverside County (RI)Sacramento (SAC)Cross StreetsRBuilder Tract CodeR(Tract Codes available at InsideTract.com )Builder Tract NameBuilders NameListing Agreement TypeR (1)Model CodeRModel NameCommon Walls(2)BedroomsRSiskiyou (SIS)Solano (SOL)Sonoma (SON)Stanislaus (STA)Sutter (SUT)Tehama (THE)Trinity (TRI)Tulare (TUL)Tuolumne (TUO)Ventura County (TUO)Yolo (YOL)Yuba (YUB)TGNORZip 4CountryRLease PriceRSan Benito (SBT)San Bernardino County (SB)San Diego County (SD)San Francisco (SF)San Joaquin (SJ)San Luis Obispo County (SO)San Mateo (SM)Santa Barbara County (BA)Santa Clara (SCL)Santa Cruz (SCR)Shasta (SHA)Sierra (SIE)StoriesR(1)1 common wall2 common wallsNo common wallsNo one aboveViewDescription(29)Approximate Total Square FeetRExclusive AgencyExclusive Right To Sell or LeaseExclusive Right with ExceptionOne LevelSplit LevelThree or More levelsTwo LevelsNo one above or belowNo one belowYear BuiltROpenProbateService LevelR (1)Floor EntryTotal FloorsYear BuiltSourceR(1)Back Bay ViewBay ViewBridge ViewCanal ViewCanyon ViewCatalina Island ViewCity Lights ViewCity ViewCoastline ViewCourtyard ViewCreek/Stream ViewLot SizeRDesert ViewEstuary ViewFields ViewGolf Course ViewGreenbeltHarbor ViewHills ViewLagoon ViewLake Front ViewLake ViewLandmark ViewMarina ViewMountain ViewNo ViewOcean ViewOrchard/Grove ViewPanoramic ViewPark or Green Belt ViewPasture ViewPeek-A-Boo ViewPier ViewPond ViewLot DimensionsFull ServiceLimited ServiceMLS Entry nt/SellerOtherPlansPool ViewReservoir ViewRiver ViewRocks ViewTree Top ViewTrees/Woods ViewValley ViewViewVineyard ViewWater ViewWhite Water ViewxMLS/Address CRMLS Residential Lease Listing Form Revised August 26, 2011Page 1
ellerSquare Feet Source(1)AcresOtherPlansSurveyTapedTitle CoAppraiserAssessorBuilderAcres Source ot size apedPrice Per Square Feet System GeneratedTotal ParkingRParking Type (14)Above Street Level ParkingAssigned ParkingAuto Driveway GateBoat ParkingBuilt-In StorageCarportCircular DrivewayCommunity GarageControlled EntranceCovered ParkingDeck(s)Deeded Parking/GarageDirect Garage AccessDrivewayDriveway – BrickGarage, # CarsRDriveway – CombinationDriveway – ConcreteDriveway – GravelDriveway – PaversDriveway GateGarage – 4 DoorsGarage – Extended LengthGarage – Front EntryGarage – Rear EntryGarage – Side EntryGarage – Single DoorGarage – Swing-InGarage – Three DoorGarage – Two DoorGarage Attached# RemotesGarage DetachedGarage Door OpenerGated ParkingGated Underground ParkingGolf Cart GarageGuest ParkingHeated GarageInterior AccessOff Site ParkingOff Street ParkingOffsite Parking for GuestsOn Street ParkingOnsite Parking for GuestsOther ParkingOverhead Storage# Uncovered Spaces# CarportsOversized GarageParking FeeParking SpaceParking Space ConveysPermit/DecalPipestem DrivewayPorte – CocherePull Thru GarageRotationalRV Access/ParkingRV Complex/ParkRV CoveredRV EnclosedRV GarageRV GatedRV Access DimensionsRV Hook-UpsRV PavedRV PossibleShared DrivewaySide by Side ParkingSink in GarageSubterranean ParkingTandemUnassigned ParkingUncoveredUnder Home ParkingValet ParkingWorkbench in GarageWorkshopx# GaragesProperty DescriptionProperty Description (1000 Character Limit)DirectionsR (250 Character Limit)RoomsBedroomFeatures(12)2 Master BedroomsAll Bedrooms DownAll Bedrooms UpConverted BedroomDressing Room/AreaGround Floor Master BedroomKitchenDescription(10)Total Bathrooms2nd KitchenCeramic CountersCorian CountersFormica CountersGalley KitchenGourmet KitchenGranite CountersSystem GeneratedMain Floor BedroomMain Floor Master BedroomMaster Bedroom BalconyMaster Bedroom RetreatMaster SuiteMulti-Level BedroomGreenhouse WindowIslandKitchenetteLimestone CountersMarble CountersOpen to Family RoomRemodeledFull BathsRSkylight(s)SoapstoneCountersTile Counters¾ BathsRMurphy BedSitting Room/AreaSkylights(s)Walk-In ClosetDiningAreaR(10)½ BathsRLiving RoomDescriptionBreakfast Counter/BarBreakfast NookCountry KitchenDining EllEating AreaFamily KitchenFamily Room(4)Deck AttachedLiving Room EntranceLiving RoomLiving Room BalconySunkenFormal Dining RoomIn KitchenKitchen IslandKitchen/Dining ComboKitchenetteLiving RoomLiving/Dining ComboOther DiningSkylights(s)¼ BathsRMLS/Address CRMLS Residential Lease Listing Form Revised August 26, 2011Page 2
BathroomDescription(10)BidetDouble ShowerDouble Vanity(s)Dual Entry (Jack and Jill) BathDual Flush Toilet(s)Fiberglass Shower EnclosureGlass/Acrylic BlockGranite Vanity(s)Linen ClosetLow Flow Shower(s)Low Flow Toilet(s)Marble ShowerMarble Vanity(s)Marble WallsOutside ShowerPlant LedgesRemodeledRoughed in BathroomShower and TubShower Over TubSkylight(s)Split BathStall ShowerSteam ShowerSunken TubTile WallsTiled ShowerTiled Vanity(s)Travertine ShowerTravertine Vanity(s)Travertine WallsTub – 2 PersonTub OnlyTub SoakingTub with JetsUnder Vanity LightingRooms (10)2 Master Baths2nd Story Family Room2nd Story Family Room w/OverlookAtriumAtticAttic – FinishedAttic – FlooredAttic – Stairs FixedAttic – Walk-InAu Pair SuiteAviaryBasement – Crawl SpaceBasement – FullBasement – Fully FinishedBasement – PartialBasement – Partially FinishedBasement – UnfinishedBonus RoomButler’s PantryCentral HallCommunity LaundryComputer NicheConservatoryConverted GarageDen/OfficeEnclosed Glass PorchExercise RoomFamily RoomFlorida/Screened RoomFormal EntryGameroom DownGameroom UpGarage ApartmentGreat RoomGuest House/CasitaGuest-Maid QuartersGymIn-Law ApartmentIndividual Laundry RoomInside LaundryJack & JillLaundry – Closet StackedLaundry AreaLaundry in CarportLaundry in ClosetLaundry in GarageLaundry in KitchenLaundry on Bedroom LevelLaundry on Kitchen LevelLaundry on Upper LevelLibraryLoftMedia/MusicMud RoomMusic RoomNo Laundry in UnitOther LaundryPhoto Lab/Dark RoomProjection RoomRecreation RoomSeparate Family RoomSleeping PorchSolariumSound/Recording StudioStorage SpaceStudioStudySun RoomTack RoomUtility RoomWalk – In PantryWalkout BasementWine CellarWine TastingWorkshopAmenitiesPool DescriptionR (15)Above GroundAssoc PoolAuto ChlorinatorAuto CleanerBlack Bottom PoolCabanaCommunity PoolDiving AreaDiving BoardDomedAppliances(21)TVExercise PoolFencedFiberglassFiltered Only – No HeatFountainGuniteHeated & FilteredHeated with ElectricityHeated with GasHeated with Propane6 Burner CooktopBar Ice MakerBuilt-In & Freestanding RangeBuilt-In BBQBuilt-In Electric RangeBuilt-In Gas RangeBuilt-In Propane RangeContinuous Clean ovenConvection OvenCooktop – ElectricCooktop – GasDishwasherDouble OvenDryerCable TVTV AntennaTV Satellite Dish – LeasedTV Satellite Dish – OwnedFireplace Fuel(2)Spa DescriptionR (10)Dual Fuel Range/OvenElectric Dryer HookupElectric Grill in KitchenElectric OvenElectrostatic Air FilterEnergy Star AppliancesFreestanding Electric RangeFreestanding Gas RangeFreestanding Propane RangeFreezerGarbage DisposalGas Dryer Hook upGas Grill in KitchenGas OvenFireplaceRDecorative OnlyGas StarterOtherPellet StoveUses Both Gas & WoodUses Electricity OnlyUses Gas OnlyUses Wood OnlyIn GroundIndoor PoolLap PoolLinerNegative Edge/Infinity PoolNo PoolOther PoolPool CoverPool SweepPrivate PoolYN(6)(10)Private SpaAssoc SpaNo SpaAbove GroundFiberglassGas HeatedGuniteHeated with ElectricityHeated with PropaneIn GroundGas/Elec Dryer Hook upGas/Elec RangeIce MakerMicrowaveNonePortable DishwasherPropane Dryer Hook upRange HoodRecirculated Exhaust FanRefrigeratorSelf Cleaning OvenStackable W/D HookupTrash CompactorVented Exhaust FanFireplace LocationFireplace DescriptionSafety FenceSafety GateSolar CoverSolar Heated PoolTiledVinylWater SlideWaterfallBathroomBonus RoomDenDining RoomFamily RoomBlower FanBrickCircularConcreteDecorativeElectricEPA Rated FireplaceFire PitFireplace – Glass DoorsWarmer Oven DrawerWasherWater Conditioner – LeasedWater Conditioner – OwnedWater Filter – LeasedWater Filter – OwnedWater Line to RefrigeratorWater Purifier – LeasedWater Purifier – OwnedWater Softener – LeasedWater Softener – OwnedGame RoomGreat RoomGuest HouseKitchenLibraryLiving RoomMaster BedroomMaster Bedroom RetreatOtherPatio/OutdoorsFireplace EquipmentFree StandingGas Log FireplaceHeatilatorInoperableMarbleMetalNew Construction OptionOtherMLS/Address CRMLS Residential Lease Listing Form Revised August 26, 2011OtherPrivate PortableSolar Heated SpaVinylRaised HearthSee ThroughSlateStoneTileTwo WayWood Stove InsertPage 3
Water Heater Description (3)60 Gallon Tank72 Gallon TankAdditional WaterHeater(s)CoalElectricGasInstant Hot WaterMulti-TankNatural GasSecurity Description (9)NoneOilOtherPropaneRecirculating Hot WaterS/W ChangeoverSolar Water Heating PanelsStrappedTanklessWoodAutomatic Fire SprinklerSystem ThroughoutAutomatic GateCarbon Monoxide Detector(s)Card/Code AccessClosed Circuit TVExterior CamerasExterior Security LightsFire and Smoke Detection SystemFire Rated DrywallFire SprinklersFirewall(s)Gated CommunityGated Communityw/AttendantGated Community w/GuardGated ParkingIntercomMotion DetectorsNon-MonitoredPrewired for Alarm SystemResident ManagerSecurity System – LeasedSecurity System – OwnedWindow BarsHigh or Mid-Rise Amenities (46 )24-Hour Closed Circuit Building Surveillance24-Hour ConciergeAnswering ServiceAviaryBanquet FacilitiesBarbecue AreaBeachBiking TrailsBilliards RoomBocce Ball CourtBowling AlleyBusiness CenterClub RoomClubhouse – Catering Sized KitchenClubhouse – Plasma Screen TVComfortable Lounging AreasCommunity Recreation ClubhouseConciergeConference FacilitiesControlled AccessConvenience StoreDarkroomDay Care FacilitiesDesk in LobbyDog RunDoor PersonEntrance LobbyExecutive Business CenterFire PitFitness CenterGolf – FullGolf – Par 3Golf – Pitch and PuttHiking TrailsHorse TrailsIndoor Half Basketball CourtJogging TrackKennelLoungeMaid ServiceMarinaMeeting RoomMens and Womens Changing RoomsMens and Womens Locker RoomsMid-Rise BuildingOn Site retailOn-Site GuardOnsite Property ManagementOutdoor Cooking AreaPassenger ElevatorPicnic AreaPier/DockPlaygroundPool and SpaPrivate CabanaPrivate Storage Lockers for ResidentsRacquetball CourtReception DeskRecreational Multipurpose RoomRooftop Sky DeckRooftop SpaRooftop Swimming PoolSatellite/Cable TVSaunaService ElevatorSteam RoomSun TerraceSwitchboardTech DeskTennis CourtsTrash ChuteYoga and Pilates StudioAmenities, Other (16)Airplane HangarBarbecue PrivateBoat LiftBoat LockBoat SlipBrick SidewalksCommunity Boat RampCommunity DockDecorator Allowance – See RemarksDock – DeededDock PrivateDog RunDry BarDumbwaiterElectric Air CleanerEquestrian CenterFurnishedGazeboGreenhouseHome Automatic SystemHome TheaterHome Warranty PlanKennelKoi PondLaundry ChuteMisting SystemPaved SidewalkPutting GreenSauna PrivateSidewalk – PaversSport Court PrivateStair ClimberSteam RoomTennis – E/WTennis – N/STennis – SE/NWTennis – SW/NETennis Court PrivateTurnkeyVacuum CentralWet BarInteriorHeatR c Air FilterEnergy Star Rated HeatFireplaceFloor FurnaceCoolingRAttic FanAttic VentilatorBottled GasCeiling Fan(s)CentralDehumidifier(9)FloorsR(11)AdobeBamboo FlooringBrickCarpet – PartialCeramic TileClayConcrete SlabForced AirGeothermalGravity HeatingHeat ExchangerHeat PumpHigh Efficiency HVACHot WaterHot Water CirculatorHumidifierDual ACElectricEnergy Star Rated A/CEvaporativeGeothermalHeat Pump(s)Cork FlooringEucalyptus FlooringGraniteGreen/Recycled Carpet MaterialHardwoodHardwood – PartialLaminateKeroseneNatural GasNo HeatingOilOther HeatingPellet StoveProgrammable ThermostatPropaneRadiantHigh Efficiency HVACNatural GasNo Air ConditioningOtherProgrammable ThermostatRoom Evap AirLinoleumMarbleMarmoleum FlooringOtherParquetPaversRaised FoundationRadiatorS/W ChangeoverSolar HeatSolar Heat ActiveSolar Heat OtherSolar Heat PassiveSolar Heat WaterSolar Hybrid HeatSpace Heater(s)SteamVariable Speed HVACWall ElectricWall GasWood Burning StoveZoned HVACRoom Refrig AirSEER Rated 13-15SEER Rated 16 Swamp Cooler(s)Variable Speed HVACWall/WindowWhole House FanZoned HVACReclaimed MaterialSheet VinylSlateStained ConcreteStoneStrandwoven FlooringSustainable FlooringTerrazzoTravertineVinyl TileWall-to-Wall CarpetWoodWood Under CarpetMLS/Address CRMLS Residential Lease Listing Form Revised August 26, 2011Page 4
Miscellaneous Interior (5)12 Inch Insulation2 Staircases9 Foot CeilingsAttic – Pull Down StairsBeamed Ceilings(s)Block WallsBrick WallsBuilt-In BookcasesCathedral-Vaulted CeilingsCedar Closet(s)Chair RailingsChemical Free InsulationCoffered Ceilings(s)Crown MoldingsCustom Window CoveringDouble/Dual StaircaseDrapery RodsDrywall WallsEfficiencyEntrance – Center HallEntrance – FoyerEntrance – HallEntrance – Living RoomEntrance – Lower LevelEntrance – SideEntrance – Split FoyerEntrance – Two-Story FoyerLED LightingLog WallsLow or No-VOC FinishesMirrored Closet Door(s)Natural Day LightingOpen Floor PlanPaneled WallsPlaster WallsPopcorn Ceiling(s)Pull Down Stairs to AtticRecessed LightingSump PumpSuspended Ceiling(s)Track LightingTrey Ceiling(s)Two Story CeilingsUnfinished WallsWainscotingWindow BlindsWindow Drapes-CurtainsWindow ShuttersWood CeilingsWood Product WallsDisability AccessR2 Access Exits32 inch or more wide doors36 inch or more wide halls48 inch or more wide halls7 foot or more high garage door(s)ChairliftDoors – RecedingDoors – Swing InDoors w/Lever HandlesElevatorEntry Slope less than 1 footFlashing DoorbellFlooring ModificationsGrab Bars in Bathroom(s)Grab Bars ThroughoutHalls/Doors – 3 Feet WideHearing ModificationsKitchen ModificationsLow Bathroom Mirror(s)Low Closet Rod(s)Low Pile CarpetingLower FixturesLowered Light SwitchesLowered Wall SwitchesMain Level EntryNo Interior StepsNoneOther – See RemarksOther Main Level ModificationsParkingRamp – Main LevelRoll-In ShowerSlight ModificationsThresholds less than 5/8 of an inchVehicle Transfer AreaWheelchair AccessibleWheelchair AdaptableWheelchair Height MailboxWheelchair Height ShelvesWheelchair tyleR(5)A-FrameAdobeArt DecoArts and CraftsBarn TypeBeaux ArtsBrown ShingleBungalowCabinCape CodCarriage HouseExterior smanDome/GeodesicDutch Queen kBrick and WoodBrick/VeneerCedar SidingCement BoardClapboardBahama/BermudaBarrel TileBitumenBitutheneCommon arm HouseFederalFrenchFrench CountryFrench ProvincialGarden HomeGeorgianHaciendaHigh-Rise/Mid-RiseLog HomeCompositionConcreteDryvitFiber CementFlagstoneFrameGlassHard Coat StuccoHardee PlankICF Wall SystemsLapConcrete ShakeConcrete TileCool Roof/Radiant BarrierCopperElastomericFire RetardantFlat TireArizona RoomAwningBalconyBrickConcrete SlabCovered PatioCovered PorchDeck – TieredDeck(s)Enclosed PatioLanaiOtherPatioPermittedPorch – FrontPorch – RearRockRoof DeckScreened PatioScreened PorchSlabStoneLogLog SidingManufactured HomeMasonry – 1 SideMasonry – 2 SidesMasonry – 3 SidesMasonry – All SidesMetalOtherPlasterPrecast ConcreteFoamGreen/ Vegetation/Garden RoofHipImitation SlateMansardMetalMetal ShakePatio Characteristics Hi-TechMontereyNeoclassicalNormandyOtherPost ModernPrairieOtherRock/StoneRolled/Hot MopRubberShingle – AsbestosShingle – AsphaltShingle – lt BoxSanta BarbaraSanta FeShotgunSpanishStringTerritorialRammed EarthRedwood SidingShakeShingleSidingSIP SystemSlump BlockSteelSteel SidingStoneStone and WoodSlateSpanish Clay TileTar and GravelTPO MembranesWood ShakesWood nTwin Home/GeminiVictorianVillaVintageYurtStone VeneerStraw BaleStuccoStucco/BrickStucco/WoodSynthetic StuccoThermal Mass ConstructionUnknownVertical SidingVinylWoodPlumbingFull Copper PlumbingPartial Copper PlumbingDoors & Windows (7)TileWidow’s WalkWoodWrap Around PorchAtrium DoorsAtrium WindowsBay WindowCasement WindowsDouble Door EntryDouble Pane WindowsEnergy Efficient WindowsFrench DoorsFrench/Mullioned WindowsGarden WindowInsulated DoorsInsulated WindowsJalousies/LouveredLow-e WindowsMini BlindsPalladian WindowsPlantation ShuttersRoller ShieldsScreensSix Panel DoorsSkylight(s)Sliding Glass Door(s)MLS/Address CRMLS Residential Lease Listing Form Revised August 26, 2011Stained-Leaded Glass WindowStorm Door(s)Storm WindowTinted WindowsTriple-Pane WindowsVertical BlindsVinyl Clad Doors/WindowsWood Frame WindowsPage 5
Additions/AlterAs IsFixerNew ConstructionNo Additions/AlterRehab PotentialRepairs CosmeticStructuralCondition(7)Repairs Major NeededRestoredShellTo Be BuiltUnder ConstructionUpdate RemodeledSprinklerDrip SystemFrontManualRearSideSprinkler TimerStructural Other (21)220V In Garage220V In Kitchen220V In Laundry220V In Workshop220V Other –See Remarks220V ThroughoutAccessory BldgsAwning(s)Close to ClubhouseCustom BuiltEntryLocationR(2)End UnitFaces EastFaces NorthFaces NortheastFaces NorthwestFaces SouthFaces SoutheastFaces SouthwestFaces WestFoundation – Brick & MortarPerimeterElevator to EntryGround Level – no stepsGround Level w/stepsMid LevelOtherPenthouseTop LevelFoundation – Capped BrickFoundation – Concrete BlockFoundation – Concrete PerimeterFoundation – Concrete SlabFoundation – Pier and BeamFoundation – Pillar/Post/PierFreestandingGuest Quarters – Separate EntranceGuttersNatural GasOther- See RemarksStructures, OtherAccessory BuildingsBarnBarn w/ElectricityBarn w/WaterBarn/StableBoat HouseBuilding WinterizedPre-wired for high speed data linesPre-wired for surround soundPropaneRain GuttersService EntranceSolar PanelsSolar ScreensSubfloor – Slab on GradeSubfloor – Slab Other StorySubfloor – Slab Over Crawl SpaceSubfloor – Wood Other StoryCarriage HouseChutesCorral(s)GreenhouseIndoor ArenaPool HouseShedSubfloor – Wood OverCrawl SpaceTwo on a LotValue Mainly in LandVerizon FiOS(r)Stall(s)Tractor ShedGreen FeaturesEarthcraft HouseEnergy Audit AvailableEnergy Recovery VentilatorEnvironments for Living RatedFSC Certified Wood ProductsIAQ TestedICF Compatible FixturesLocally Sourced Building MaterialsGreen Building CertificationLow Flow FaucetsOther, See RemarksPhotovoltaicsRain/Freeze SensorsRecycled Building MaterialsSmart Electric MeterSolar ElectricityTurbinesWind GeneratorWindmillGreen Certifying BodyGreen Year CertifiedGreen Certification RatingLot DescriptionAP #R System GeneratedZoningLot #RBlock #Tract #RLot Description (20)Airpa
Under Vanity Lighting Rooms (10) nd 2 Master Baths 2 Story Family Room 2nd Story Family Room w/ Overlook Atrium Attic Attic – Finished Attic – Floored . Tech Desk Tennis Courts Trash Chute Yoga and Pilates Studio Amenities, Other (16) Airpl
