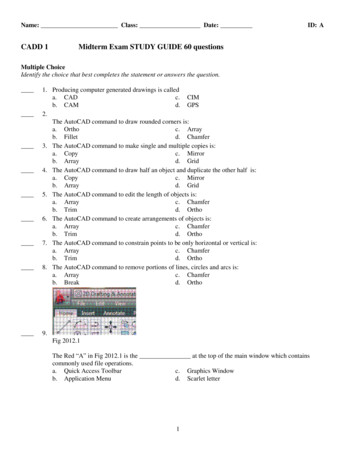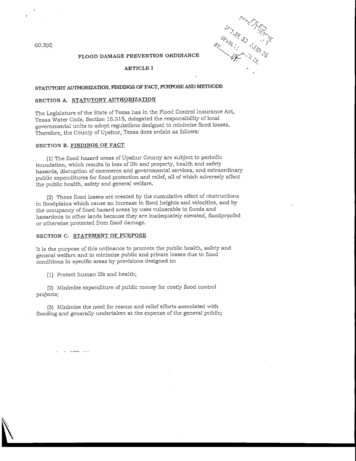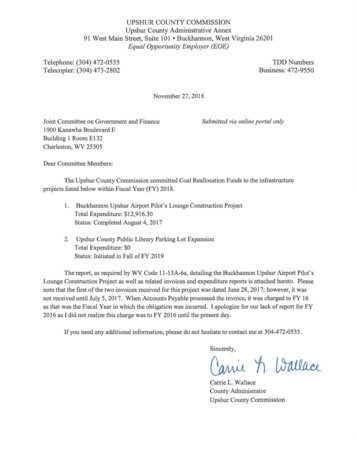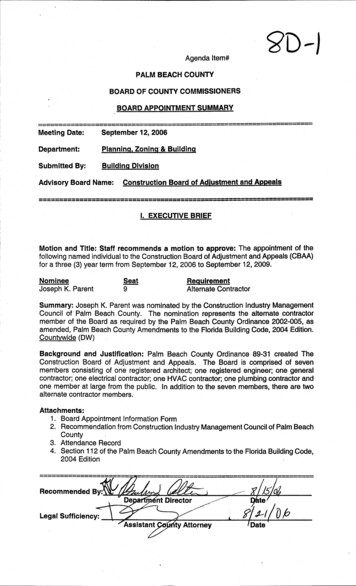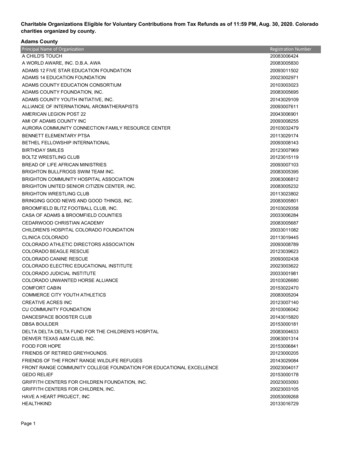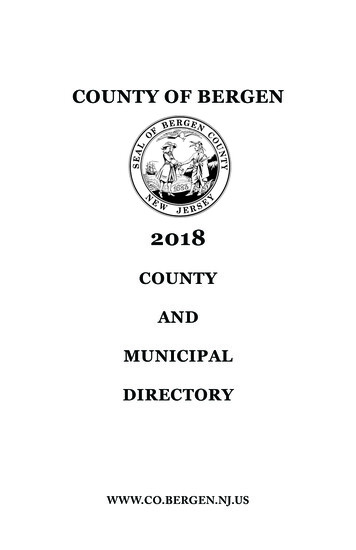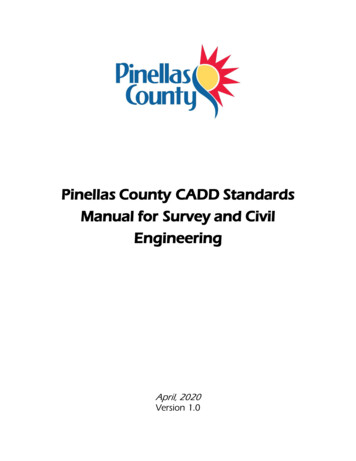
Transcription
Pinellas County CADD StandardsManual for Survey and CivilEngineeringApril, 2020Version 1.0
CADD Standards ManualTable of ContentsIntroduction . 5Purpose . 5Scope . 5General . 5Pinellas County Kit . 6Release Notes. 6AutoCAD Standards . 7Pinellas County Standard Template Files . 7Layers . 7AutoCAD Styles . 7Fonts. 8Linetypes . 9Line Weight . 9Plotting with AutoCAD Civil 3D . 11CAD Standards Checker . 12Civil 3D Standards. 14Civil 3D Objects . 14Starting Civil 3D . 14Civil 3D Projects . 14Civil 3D Drawing Creation . 18Standard File Names . 19Survey Drawing File Naming Conventions . 20Engineering Drawing File Naming Conventions . 25Civil 3D Workflows and Drawing Combinations . 27Sheet Set Manager . 42Data Shortcuts . 43Pinellas County Ribbon Tab . 44Survey & Mapping . 48Points . 48April, 2020IntroductionPage 2
CADD Standards ManualPoint Format. 48Point Groups. 48Point Label Styles. 49Symbology and Description Keys . 49Figure Prefix Database . 56Linework Codesets . 59Graphic Symbols . 60Importing ASCII Files. 60Alignments . 61Digital Terrain Models (Surfaces) . 62Survey Title Blocks . 65Additional Survey Process Information. 66Civil Engineering . 67Points . 67Point Format. 67Point Label Styles. 68Alignments . 68Digital Terrain Models (Surfaces) . 70Profiles . 72Corridors. 74Pipes . 75Plans Production . 78Quantity Take-Off . 78Symbology . 80Project Journal File . 82Standard CADD Layers. 85Layer Prefix and Suffix Descriptions . 85Standard Layers . 85Digital Delivery . 93General . 93Signing and Sealing Contract Plans . 93April, 2020IntroductionPage 3
CADD Standards ManualManual Signing and Sealing . 93Digital Signing and Sealing . 94Single Digital Signature . 95Multiple Digital Signature . 96Signing and Sealing Revisions . 96Foreign Plan Sheets . 97April, 2020IntroductionPage 4
CADD Standards ManualIntroductionPurposeThe electronic files created during the process of developing a Computer Aided Design and Drafting(CADD) project for Pinellas County (from here on referred to as “PC”) are to be shared and referencedby many different individuals and must satisfy various needs. The electronic files must be shareable in aformat that most, if not all, parties can utilize. Therefore, CADD processes must be established fordisciplines that share in the CADD development workflow. This CADD Standards Manual outlines therequired standards, conventions and formats necessary to ensure the most usable CADD data set to theforeseeable customers of the CADD data, while providing the producer / developer of the CADD datainformation necessary to accomplish the task.ScopeThis CADD Standards Manual sets forth supplemental guidelines to the Pinellas County – CADD ProjectAdministration Manual. The material presented within this guideline will be monitored as a criticalrequirement under the CADD Quality Assurance plan. This document is written for CADD usersproducing plans and maps for PC. It provides the guidelines to produce electronic CADD files accordingto PC CADD standards in conjunction with PC CADD software.GeneralChapter 334 of the Florida Statues, known as the Florida Transportation Code, establishes theresponsibilities of the State, Counties, and Municipalities for the planning and development of thetransportation systems serving the people of Florida, with the objective of assuring development of anintegrated, balanced statewide system. The Code's purpose is to protect the safety and general welfareof the people of the State and to preserve and improve all transportation facilities in Florida. UnderSection 334.044(2), the Code sets forth the powers and duties of PC in conjunction with the Departmentof Transportation to develop and adopt uniform minimum standards and criteria for the design,construction, maintenance, and operation of public roads.The guidelines in this PC CADD Standards Manual and the FDOT Production Criteria represent minimumrequirements that must be met for the development PC CADD projects. While the guidelines containedin this writing provide a basis for uniform CADD practice for PC projects, precise rules that would applyto all possible situations that may arise are impossible to give. Situations will exist where thesestandards will not apply. If variances from the PC CADD Project Administration Manual or PC CADDStandards Manual are necessary for a project, they must be approved in writing by the Project Managerand documented in the Project Journal file as defined herein.April, 2020IntroductionPage 5
CADD Standards ManualPinellas County KitPC utilizes Autodesk software as a standard for all civil engineering and land surveying projects. PCcurrently uses the following CADD software products: AutoCAD Civil 3DAutoCAD Raster DesignTo help increase, enforce and maintain consistency of the drawings created for PC, the Pinellas CountyKit for Civil 3D 2020 has been created and is required for all projects. Leveraging components of theFDOT State Kit, the PC Kit includes Civil 3D content necessary to complete projects for PC. Thefollowing custom content is included in the PC Kit for Civil 3D: Drawing templates containing Civil 3D stylesPlans production templatesProject templatesSheet Set Manager templateTitle blocksPipes catalogQuantity take-off pay itemsPC ribbon tab and workspaceDesign Center contentAutodesk Batch Standards Checker filesAll new projects must use the latest version of the PC Kit. The kit is available on the Pinellas Countywebsite. Please make sure you are using the latest version of the kit prior to starting any PC project.Release NotesThe Pinellas County Kit for Civil 3D 2020 is designed to be centralized on a network share and hasseveral dependencies to function properly. For detailed release and installation information, pleaseview the release notes.March, 2020Release NotesPage 6
CADD Standards ManualAutoCAD StandardsPinellas County Standard Template FilesIncluded with the PC Kit for Civil 3D are 3 drawing template files that have been configured with PCstandards. These templates should be used when working on PC projects:Template File NameDescriptionPC2020.dwtThis is the main template file that should be used whenstarting any new Engineering or Surveying drawing.PCPlanProduction.dwtThis template file should only be used when using the plansproduction tools contained within Civil 3D.PCTitleBlocks.dwtThis file contains all of the PC standard title blocks. This fileshould not be used directly! Instead, use the insert title blockroutine built into the Pinellas County ribbon tab.LayersAll PC standard layers are included in the PC2020.dwt drawing template. To help navigatethrough the layer list, several layer filters have been created depending on the situation:Layer FilterAll Used LayersPC C3D ObjectPC EngineeringPC SurveyPC Production-non-utilDescriptionAll layers that contain entities in the drawingCivil 3D object layersLayer filter to isolate proposed layersLayer filter to isolate existing layersLayer filter used in conjunction with the invert filter option toisolate non-utility layersAutoCAD StylesText StylesAll text in an AutoCAD drawing has a text style associated with it. When you enter text, AutoCAD usesthe current text style, which sets the font, size, angle, orientation, and other text characteristics.PC has standardized on using annotative text styles for placing text inside of drawings. Annotative textallows the ability to automatically size the model space text height based on the plotted height of thetext and the current annotation scale.March, 2020AutoCAD StandardsPage 7
CADDStyleStandards ManualTextFontPC-SvSimplexPC-Sv 0.15romandPC-Sv 0.20romand0.10”0.15”0.20”Existing Text – 0.10” plottedExisting Text – 0.15” plottedExisting Text – 0.20” plottedPC-EngPC-Eng 0.15PC-Eng 0.20PC-Eng 0.250.12”0.15”0.20”0.25”Proposed Text – 0.12” plottedProposed Text – 0.15” plottedProposed Text – 0.20” plottedProposed Text – 0.25” plottedSimplexSimplexromandromandPlotted HeightDescriptionDimension StylesIn the PC standard template file(s), you will be able to select the dimension style based on the finaloutput scale of your drawing. PC assigns the default “PC-Proposed” style to dimensions until you setanother style as current. Dimension styles are set to be annotative and will size in model space toreflect the current annotation scale.Unless you create a separate style for leaders, or change leader properties using the Properties window,leader lines have the same properties as dimension lines.Dimension StylePC-Sv-ExistingPC-Eng-ByLayerDescriptionUsed for dimensioning of existing objects – Plottedtext height is 0.10”Used for dimensioning of proposed objects –Plotted test height is 0.15”FontsFonts define the shapes of the text characters that make up each character set. In AutoCAD, you can useTrueType fonts in addition to the AutoCAD compiled shape (SHX) fonts.March, 2020AutoCAD StandardsPage 8
CADD Standards ManualThe PC Standard for all Labels is “Simplex.shx” with a height set by the output scale of the drawing.LinetypesLinetype definition files define AutoCAD linetypes. These files have the extension .lin. AutoCADlinetypes are composed of a series of dots and dashes separated by spaces, and can contain embeddedshape and text objects. The default linetype file is acad.lin. You can print this file to better understandhow to construct linetypes.Linetypes that are composed of only dots, dashes, and spaces are considered simple linetypes.Linetypes that contain embedded shape and text objects along with dots, dashes, and spaces arecomplex linetypes. Although AutoCAD handles these two types of linetypes similarly, their definitionsare considerably different. Users are strongly discouraged from creating their own custom line styles;instead using the PC supplied standard line style files listed below:L:\2020\Support\Linetypes\PinCo.linPC Custom Linetype FilesTo use a linetype you must first load it into your drawing. A linetype definition must exist in an LINlibrary file before a linetype can be loaded into a drawing. If a new (non-standard) custom linestyle isdeveloped by a user, those resource files must be delivered with the project. Users shall not modify thePC delivered standard custom line style files. You can assign a linetype to a layer, set the currentlinetype control for the new layer to be (BYLAYER). All newly created objects are drawn using thecurrent linetype (except for text and inserted blocks).Line WeightStandard lineweights are defined in the PC standard layer tables as referenced from the standard layerssection mentioned above. An AutoCAD standard lineweight table is listed below for reference purposes.Currently PC does not use lineweights as defined by the object’s layer, but instead references lineweightby color in the CTB (Color Table) file.March, 2020AutoCAD StandardsPage 9
CADD Standards ManualPC uses the standard color table within AutoCAD in the following fashion:Colors 1-9,250-254 - Standard colors shared for both existing and proposed data representationColors 11-249 - (ODD numbered colors) Existing layers (Survey)Colors 10-248 – (EVEN numbered colors) Proposed layers (Engineering)March, 2020AutoCAD StandardsPage 10
CADD Standards ManualPlotting with AutoCAD Civil 3DPlo
AutoCAD Styles Text Styles All text in an AutoCAD drawing has a text style associated with it. When you enter text, AutoCAD uses the current text style, which sets the font,



