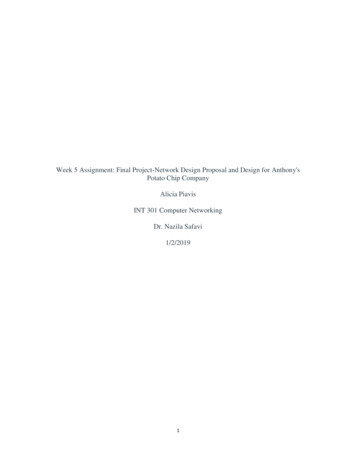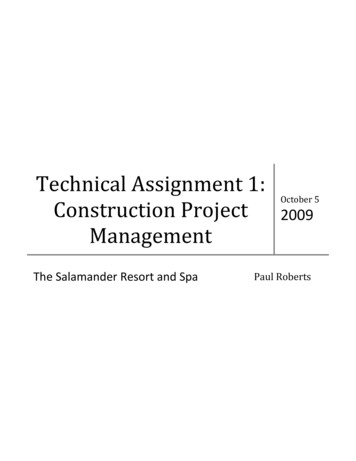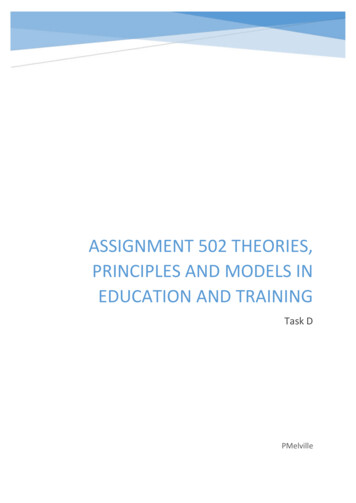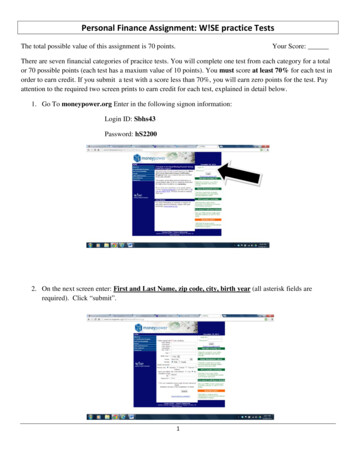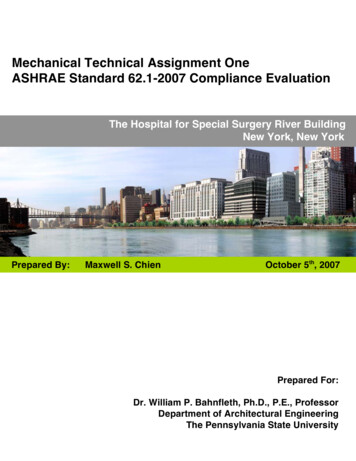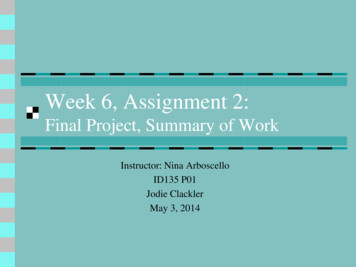
Transcription
Week 6, Assignment 2:Final Project, Summary of WorkInstructor: Nina ArboscelloID135 P01Jodie ClacklerMay 3, 2014
Table of Contents Criteria Matrix .3Relationship Diagrams . . 5Background Plans . 6Bubble Diagrams .8Block Plans . .7Schematic Furniture Plans . .12Final Furniture Plans 14Enlarged Kitchen and Bath Plans .16Justification Statement .20Discussion Questions 21
Criteria Matrix- First Floor
Criteria Matrix- Second Floor
Relationship Diagrams
First Level Background Plan
Second Level Background Plan
Bubble Diagram- First Level
Bubble Diagram-Second Level
Block Plan- First Level
Block Plan- Second Level
Schematic Furniture Plan- Level 1
Schematic Furniture Plan- Level 2
Final Enhanced Plan- Level 1
Final Enhanced Plan- Level 2
Enlarged Kitchen Plan 1
Enlarged Kitchen Plan 2
Enlarged Public Bathroom
Enlarged Master Bathroom
Justification StatementWorking on the design solutions for the Texas Star Studio has been a wonderful experience.As you can see on the first level, I was able to incorporate all of your must-haves, whilemeeting ADA guidelines. The office has two desks with chairs, a lateral file cabinet,bookcase, display shelf, two guest chairs, and built-in storage. The conference room has atable with seating for four, and a small display shelf. The dance studio is spacious, withbuilt-in seating along the south wall. The play date room is bright and colorful, with fivetables and seating for twenty. I also added a cleanup sink which will allow the students toremain in the art area. The kitchenette is small, yet functional. The bathroom is centrallylocated, and there is ample storage space in the hallway.Moving to the residential second level, you will find a luxurious French retreat with softhues of cream, yellow, and gold. Rich silk fabrics and warm woods were used to create adramatic space. You will walk through French doors into the sun room where you can enjoyrelaxing in the sun. The kitchen has high end appliances, granite countertops, and a prepsink in the island which will be great for entertaining. The master bathroom provides asteam shower, Jacuzzi tub, and heated tile floors, for a spa-like feel. There is also adedicated art room where you can let your creativity flow. Lastly, a full guest bath wasadded should you have need of it in the future. The Texas Star Studio and second levelresidence will be a place you will enjoy for years to come.
Discussion Question 1:Use the client profile from the Texas Star Studio course project that you were given in week 1. Create 10 questions you might ask yournew client in the interview process for data collection. Develop these questions in the form of a questionnaire. During the ensuingdiscussion, refine your list by adding questions that others have come up with that you may have overlooked or by eliminatingredundancies in your own list.Texas Star StudioKortney & Kaitlyn Pavicich1. Do you own or lease the space? If leasing, do you have owner’s permission to make changes to the space?2. Taking into consideration the AESTHETICS of the space, what is the overall mood or feeling you wish to convey?3. What are the primary and secondary functions of each of the following spaces?Dance Studio:PrimarySecondaryPlay Date ffice:PrimarySecondaryConference Room: PrimarySecondary4. In determining square footage needs for each area, we must consider the ANTHROPOMETRICS (study of human measurements) and ERGONOMICS(study of human relationships to furniture and products). Please list the number of persons each space will need to accommodate at any given time.Dance Studio:Play Date Area:Office:Conference Room:Kitchenette:5. Do you have any special plumbing requirements for spaces other than the bathroom and kitchenette? Is so, please specify. (ex- drinking fountain, washstation, etc.)6. Will you require a parent viewing area in the dance studio?7. Will you require locker/cubicle storage space for students?8. What are your storage needs for each of the following spaces?Dance Studio:Play Date Area:Kitchenette:9. Do you have any special electrical requirements? If so, please elaborate. (ex- built-in audio system, special lighting, special outlets for art equipment,security/alarm system, etc.)10. What is your budget for this project?Please list any other design considerations you wish to incorporate. (Aesthetics preferences such as paint colors and floor finishes, BARRIER-FREE zones,vending areas, student art display areas, etc.)Works Cited"Week 1 Lectures: Interviewing and Observing." Art Institute of Pittsburgh Online Division - ID135-P01 Programming and Space Planning I. Art Institute ofPittsburgh. Web. 4 April 2014. http://myeclassonline.com/ "Week 2 Lectures: Anthropometrics." Art Institute of Pittsburgh Online Division - ID135-P01 Programming and Space Planning I. Art Institute of Pittsburgh.Web. 4 April 2014. http://myeclassonline.com/ Harrington Buzz, . N.p., n. d. 4 Apr 2014. s .
Discussion Question 2:Space planning is very much like working a jigsaw puzzle. It is up to the residential planner or designer to makethe pieces fit together in the most efficient, budget-conscious and creative manner. Explain your process forworking the pieces of the jigsaw puzzle for your client on this project. How did you start in creating your bubblediagrams? What influenced your final decision, aside from your instructor’s feedback, to create the solution youhave? What techniques seem to work best for you in your approach to providing the client with everything he/shehas requested? Be detailed in your response and use professional writing including correct grammar andspelling. It is important to use vocabulary words from the past three weeks and put them in all capital letters.When planning out the spaces of the Texas Star Studio, I first took into consideration the amount of square footage neededfor each space. I researched the ERGONOMICAL and ANTHROPOMETRICAL measurements needed for the variousactivities of each space. I then plugged this information into the CRITERIA MATRIX. The criteria matrix allowed me todetermine square footage needs, room adjacencies, lighting, plumbing, special requirements, and the amount of estimatedcirculation space. The next step in the planning phase was to create RELATIONSHIP DIAGRAMS for each level. Thisallowed me to visualize each space and their relationships to one another while configuring the traffic patterns. The dancestudio area requires the most square footage, and so deciding its location was the starting point for my bubble diagram of thefirst level. With such a large amount of space needed for the dance studio, options were limited for its location. I thenconsidered lighting requirements as to position rooms needing natural light in a location with a window, while placing spacesthat do not need natural lighting in locations with no windows. I also considered the entry point and traffic flow, which helpedme to determine the locations of each space (Week 2).For the second level, I followed the same procedure to determine the location of each space. Since this is a residentialspace, separating private and public areas was more of a concern. It would not be very FUNCTIONAL to enter into thebedroom at the entry point of the second floor. Each step in the programming and planning phase, along with considering thePRINCIPLES OF DESIGN are key factors in determining the location and flow of the Texas Star Studio and private residence(Week 3).Works Cited"Week 2 Lectures: Anthropometrics." Art Institute of Pittsburgh Online Division - ID135-P01 Programming and SpacePlanning I. Art Institute of Pittsburgh. Web. 13 April 2014. http://myeclassonline.com/ “Week 3 Lectures: Design Principles.” Art Institute of Pittsburgh Online Division - ID135-P01 Programming and SpacePlanning I. Art Institute of Pittsburgh. Web. 13 April 2014. http://myeclassonline.com/
Discussion Question 3:At four weeks into the project, your client has come to you with a change in plans. There now needs tobe an option for having a roommate or relative living in the residential area for extended periods oftime. How will you adjust your plan to be flexible enough to meet this accommodation you are asked toincorporate into your design solution? Give detailed rationale for your solution along with sketches toclarify your response.Making changes to the original design is not ideal; however, it is something that can be accomplished.In order to accommodate a second person staying for an extended period of time, a guest space must beincorporated into the plan. There are a few options that will allow the guest to live comfortably withinthe space, while still meeting most of the client’s needs, and still have proper CIRCULATION. One option wouldbe to convert the art room into a guest room, and move the art room to share a space with the sun room. This wouldallow your guest to have their own PRIVATE ZONE. This second bedroom would accommodate a double bed,night stand, and small dresser or chest of drawers. The coat closet, adjacent to the stairs, can be eliminated andreplaced with a full bath for the guest’s use.A second, less expensive option would be to use the sunroom as the guest room as well, allowing you to keep adedicated art studio space. The SECONDARY FUNCTION would change from guest room to art studio asneeded. A sleeper sofa can be purchased for use while the guest/roommate is residing there, and can easily convertback into a sofa once the room is vacant. The built-in window bench will have storage space for the guest’sclothing, and an armoire can be purchased instead of building a closet. The same option for the guest bathroomapplies.A third option would be to eliminate the sunroom and use the space as the guest room. Although the PRIMARYFUNCTION of the room will be lost, your guest will have a comfortable space. Closet spacecan be added, as well as a small en suite with shower, toilet, and sink. A queen size bed, night stand,and a dresser/mirror will be added to the space. This option will allow you to keep the coat closet andpowder room ADJACENT to the stairs, as well as keeping a dedicated art studio.Works Cited“Week 4 Lectures.” Art Institute of Pittsburgh Online Division - ID135-P01 Programming and Space Planning I. ArtInstitute of Pittsburgh. Web. 19 April 2014. http://myeclassonline.com/
Discussion Question 3: Option 1
Discussion Question 3: Option 2
Discussion Question 3: Option 3
Discussion Question 4Discuss the codes for kitchen design and compare these codes with older homes. What are some of thedifferences and what would be the rationale for current codes? How do you foresee future coderequirements changing for residential kitchen spaces? What would be a good resource for staying up to dateon ever-changing codes and trends in kitchen design?Design, much like technology, is an ever changing reality. As lifestyles and technology change, the design industry must also change to meet the demandsof fast moving society. In older homes, we find smaller spaces, such as closets and bathrooms, but today’s standards are quite the opposite. Lavishbathrooms and walk-in closets are practically the standard of today. This is also the case for kitchens. Custom cabinetry, stainless steel appliances, andworking islands with prep sinks are all must-haves for homeowners today. With all of the changes that have taken place over the last 50 years, residentialcodes have changed quite drastically to better improve the health and safety of each user. Such things as dishwashers, wine coolers, convection ovens, andmicrowaves have all become commonplace in modern kitchens, which did not exist years ago. Having more small appliances such as toasters, coffee andespresso makers, mixers, and blenders, power outlets are now placed at counter height and approximately placed 1 per every 3 feet of linear countertop. Notonly are these outlets placed at a height that is convenient for small appliances, they must also be GFI (Ground Fault Circuit Interrupter) outlets. Theseoutlets are designed to protect people from electrical shock, and will trip the circuit that cuts off the electricity if it the electricity is not flowing properly.These outlets must also be placed anywhere within 3 feet of water, for obvious reasons (www.kitchens.com).Having a functional WORKING TRIANGLE is also an important factor to consider. The working triangle is the placement of the cooking surface, sink,and refrigerator which forms an invisible triangle. The total distance between these key work centers should be no more than 26 ft. No leg of the triangleshould be less than 4 ft. or more than 9’. ANTHROPOMETRIC DATA has been gathered to determine proper clearances and heights based on the size of anaverage person. The standard height for a countertop is 36” AFF (Above Finished Floor) which is based off of these studies (Dechiara, 155).Some other important kitchen codes include placing ductwork with direct ventilation above cooktops. Having proper ventilation allows fumes andpossible smoke to ventilate out of the home. Location of cooking surfaces must also not be placed under an operable window. Kitchen doors are to be 32”wide, and walk ways must be a minimum of 36” for proper traffic flow. Dishwashers should be located by the nearest edge of a cleanup/prep sink. This wasnot something that was considered in older homes since dishwashers had not yet been invented (www.kitchens.com).Since I live in an older home (built in the 1940’s), which has not been brought up to code, I can see that most of the things mentioned above are notpresent. The outlets above the counter are not GFI, and there is no direct ventilation above my range. There is also no dishwasher which would have beencommon for this time. What is commonplace in today’s time may not be so in the future. A good source to use for reference to keep up with the changingcodes is the NKBA Guidelines. With all of the technological advancements in today’s world, who knows what the future holds?Works CitedDeChiara, Joseph, and Julius Panero. "Residential Spaces." Time-Saver Standards for Interior Design and Space Planning. 2nd ed. New York: McGraw-Hill,2000. Print."NKBA Guidelines Thirty-One Ways to a Better Kitchen." . N.p., n.d. Web. 27 Apr. 2014. http://www.kitchens.com ."Week 5 Lectures: Codes." Art Institute of Pittsburgh Online Division - ID135-P01 Programming and Space Planning I. Art Institute of Pittsburgh. Web. 27April 2014. http://myeclassonline.com/ .
Mar 27, 2014 · remain in the art area. The kitchenette is small, yet functional. The bathroom is centrally located, and there is ample storage space in the hallway. Moving to the residential second level, you will find a luxurious French retreat with soft hues of cream, yellow, and gol
