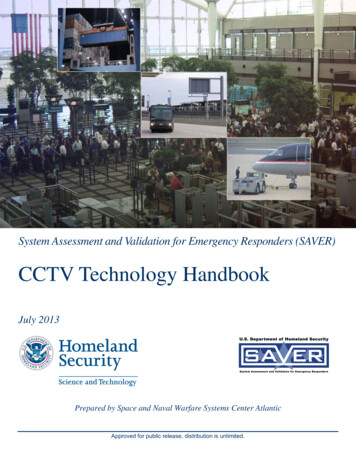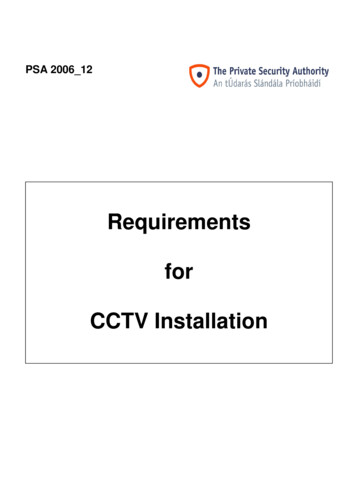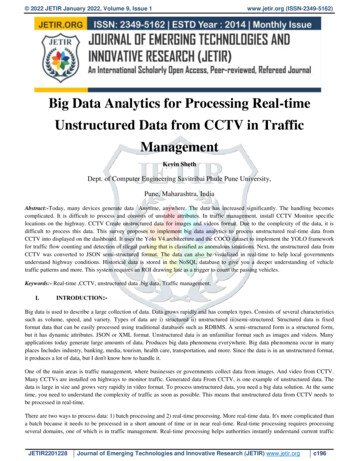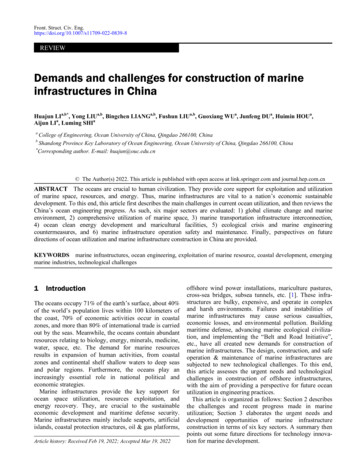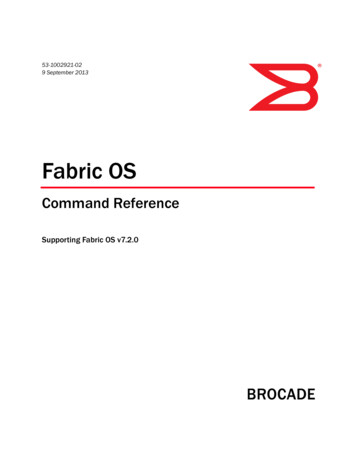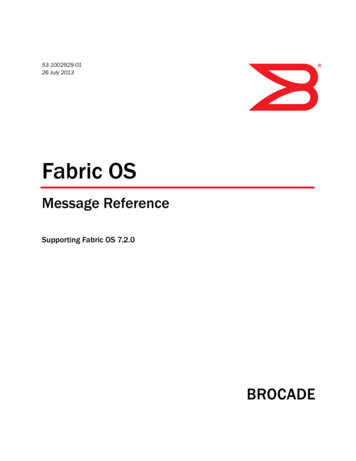
Transcription
China Central Television(CCTV) Headquarters CaseStudyARCH 631 Spring 2019Joseph Ali, Andrea Batarse, Britany Bock, ElhamFairuz, Haritha Ravada
Introduction-Developer: China Central Television (CCTV) Headquarters--Architect: Rem Koolhaas (OMA)Engineer: ArupLocation: Beijing, ChinaFloors: 51Height: 768Price: 600,000,000 eurosProgram: entire TV making processOne singular building--international competition 2002“continuous loop”- closed circuit televisionControversy240 ft cantileverDiagrid structure-maps structural forces"Rem Koolhaas." OMA. Accessed April 3, 2019. https://oma.eu/partners/rem-koolhaas.Serialthrill. "Rem Koolhaas & OMA I CCTV Building, Beijing." SerialThriller. August 07, 2012. Accessed April 5, em-koolhaas-oma-cctv-building-beijing.
Geometryhttps://faculty.arch.tamu.edu/media/cms page media/4433/CCTVHeadquarters.pdf
ctv-headquarters/1068
e Arup Journal Issue 2 2005.pdf
astingEtc.https://faculty.arch.tamu.edu/media/cms page media/4433/CCTV%20HeadquartersPres.pdf
Problems Challenges-Major issues faced when designing:--the structural system was to address the issues caused by tilting such a large structure- This was addressed with the coresThe cantilever to create a “closed loop” effect- This was addressed by anchoring to the coresMajor issues faced during construction and site conditions--The temperature of the steel during construction- This was addressed by erecting the towers at dawn when the steel was all cooled to thesame temperatureEarthquake zone- Addressed with the structural system and foundation systemWater underneath the soil- Addressed by the foundation systemSubsoil condition- The shallow subsoil was addressed by the foundation system
Building Code Testing Practices-Chinese Code--Additional Testing needed to pass the building--Load Code for the Design of Building StructuresFailed to complyComposite Column TestJoint TestShaking Table TestMost complex and largest tested building that was working with a computermodel
Forces Acting on the Structural Elements-Regular Loads----Live Loads- People- Furniture- Technical Equipment- ETC .Dead Loads- Fixed Furniture- Helipad- Structure- Floor/ Ceiling Systems- ETC .GravityLateralSeismicSupported By-DiagridTransfer TrussesPerimeter Columns7 a-an-architectural-photo-essay/
Structural System1. External2. Internal3. Intermediate (Transfer Trusses) It is a Diagrid Truss-Tubestructure with interiorcolumns. This structure is usually used forstructures that go up to 90 storiesUsed here because ofa.b.c. tilted towersseismic zoneWind loadsIt can also be classified as atrussed tube-in tube as it has 7cores.http://fgg-web.fgg.uni-lj.si/ /pmoze/esdep/master/wg01b/l0720.htm
External Structural System1.2.3. DiagridSloped ColumnsBeams or RingsThe diagrid had to be non-uniform throughout the structure to facilitate varyingstresses because of the angled shape and cantilever.Internal Structural System-Varying Columns height accordingto the levels.The seven major cores.https://faculty.arch.tamu.edu/media/cms page media/4433/CCTV.pdf
External Structural System https://faculty.arch.tamu.edu/media/cms page media/4433/CCTVHeadquarters.pdf
Transfer Trusses-Span between internal cores and the external tube structureOnly connects at singular pin joint locations onlyThis allows the wind, live, and dead loads to be more evenly spread outacross the structure so that one part of the system does not become s page media/4433/CCTVHeadquarters.pdf
Diagrid Force on Node-Figure 1--Butterfly node under shear pressureThis figure shows how the node will behave whenshear forces are applied caused by lateral loadssuch as windFigure 2-Butterfly node under vertical loadThis figure shows how the node goes intocompression when under loads such as gravity, liveloads, and dead loadsFigure 1Figure 2file:///C:/Users/britany%20bock/Downloads/The Arup Journal Issue 2 ural-analysis/
Cores Cantilever-Cores--There are 7 cores throughout the buildingHelps to provide structure for different floor plateforms4 located in the towers3 located in the cantilever and bottom structureThe core of the cantilever is supported by a 2 storytall transfer deck that carries the load back to thetube structureCantilever--2 other options to construct- Building framework to temporarily hold up thecantilever as constructed- Constructing the base of the cantilever atground level and then lifting it into placeBuilt option- To work inward from the tops of the tiltingtowers until the cantilever met in the middlehttps://faculty.arch.tamu.edu/media/cms page edia/cms page media/4433/CCTVHeadquarters.pdf
Site Exploration-Location--Proximity to Yongding RiverSoil-Multi layer of confined water and interactive layer of sand, gravel, soil and ral-center.pdf
Foundation-Foundation requirements--Design issues--Superstructure loadsSoil conditionsWater levelSeismic vibrationsArea resourcesTimeCostsCantileverUneven loadsSoil has a low bearing capacityAvoid bending and shearingPiled-Raft foundation systemFoundation testing-Pile foundation testRaft foundation wcontent.cgi?article 3035&context icchge.
Piled-Raft Foundation /abeno e/saigai/sai-01.php.
Sectional gi?article 3035&context icchge.
Basement-Resists upward force of water pressure around site3 storiesRetaining walls50 per cent increase in floor areaZero footprintMore ral-analysis/
Visual Analysis-Fixed supports at the base of the building and pin supports at the major nodes
Visual Analysis-Fixed supports at the base of the building and pin supports at the major nodes
Visual Analysis-Dead loads applied at the nodes and the members using 3-Factored load combination usingASCE-17 LRFDF
Visual Analysis-Dead loads applied at the nodes and the members using 3-Factored load combination usingASCE-17 LRFDF
Visual Analysis-Wind loads applied to back facade of the building only, using 6-Factored load combination usingASCE-17 LRFD and ACI 350.
Visual Analysis-Wind loading and consequent deformationTotal number of nodes: 116Total number of areas: 27
Visual Analysis-Wind loading and consequent deformationTotal number of nodes: 116Total number of areas: 27
BibliographyARCH 631, ‘09. China Central Television (CCTV) Headquarters. Report. Architecture, Texas A&M University. AccessedMarch 26, 2019. https://faculty.arch.tamu.edu/media/cms page media/4433/CCTV.pdf.ARCH 631, ‘15. CCTV Headquarters Case Study. Report. Architecture, Texas A&M University. Accessed March 26, 2019.https://faculty.arch.tamu.edu/media/cms page media/4433/CCTVHeadquarters.pdf.ARCH 631, Spring ‘18. CCTV Headquarters. Report. Architecture, Texas A&M University. Accessed March 26, 2019.https://faculty.arch.tamu.edu/media/cms page media/4433/CCTV HeadquartersPres.pdf.Arup. "CCTV Boasts a Highly Unusual '3D Cranked Loop' Shape." Arup. Accessed April 12, elevision-headquarters.Arup. "CCTV." CCTV(大裤衩)结构设计全程记录(pic Text). December 10, 2010. Accessed April 1, 6 76642178.shtml.Bach, Peter M. CCTV Headquarters, Beijing A Structural Design Overview.Report. Civil Engineering, Monash University.August 2008. Accessed March 29, lding-a-structural-design-overview.Carroll, Chris, Craig Gibbons, and Goman Ho. "Case Study: CCTV Building- Headquarters & Cultural Center" Central forTall Buildings and Urban Habitat, 2013, 14-24. Accessed April 1, ural-center.pdfCarroll, Chris, Craig Gibbons, and Goman Ho. "CCTV Headquarters, Beijing China: Building the Structure." The ArupJournal, February 2008, 40-51. Accessed April 10, files/2015/08/CCTV-arup-journal.pdf.Carroll, Chris, Paul Cross, and Xiaonian Duan. "CCTV Headquarters, Beijing, China: Structural Engineering Design andApprovals." The Arup Journal, February 2005, 1-7. Accessed April 2, 2019.https://stavbaweb.dumabyt.cz/files/files/2012 05/CCTV ARUP.pdf.Carroll, Chris, Xiaonian Duan, and Craig Gibbons. "China Central Television Headquarters- Structural Design." SteelStructures, 2006, 387-91. Accessed April 1, 2019. http://www.kssc.or.kr/wonmun/KSSC 3 2006 6 5 387(C).pdf."CCTV Headquarters - Data, Photos & Plans." WikiArquitectura. Accessed April 9, -headquarters/.
Bibliography"China Central Television (CCTV) Headquarters." Verdict Designbuild. Accessed April 7, cctv/.CTBUH. "CCTV Headquarters." The Skyscraper Center. Accessed April 11, -headquarters/1068.How, Kwee. "Week 4 : Reflection of " The Quest of Height"." KH Advance Module. May 5, 2014. Accessed April 21, 2019.http://kweehow.blogspot.com/2014/05/.Leong, Ewing. CCTV Structural Analysis.Report. November 26, 2013. Accessed April 10, l-analysis/.Provoost, Kris. "Beautified China: An Architectural Photo Essay." Modu Magazine. December 6, 2018. Accessed April 3,2019. architectural-photo-essay/."Rem Koolhaas." OMA. Accessed April 3, 2019. https://oma.eu/partners/rem-koolhaas."Safety Technology to Prepare for Disasters." Prepare for Earthquakes/Safety Technology to Prepare for Disasters/AbenoHarukas/Takenaka Corporation. Accessed A pril 12, 2019.http://www.abeno.project-takenaka.com/abeno e/saigai/sai-01.php.Saieh, Nico. "CCTV Headquarters / OMA." ArchDaily. May 21, 2012. Accessed April 12, rters-oma.Serialthrill. "Rem Koolhaas & OMA I CCTV Building, Beijing." SerialThriller. August 07, 2012. Accessed April 5, em-koolhaas-oma-cctv-building-beijing.Wei-dong, Wang, Wu Jiang-bin, and Weng Qi-ping. Foundation Design and Settlement Measurement of CCTV NewHeadquarter.Report no. 1.04a. East China Architectural Design Research Institute Co. Ltd., Shanghai, China,Missouri University of Science and Technology. 2007. Accessed April 1, cgi?article 3035&context icchge.Xu, You-Lin, and Department of Civil and Environmental Engineering. "Field Measurements of the New CCTV Tower inBeijing." Central for Tall Buildings and Urban Habitat, 2013, 171-78. Accessed April 1, -in-beijing.pdf.
Introduction - Developer: China Central Television (CCTV) Headquarters - international competition 2002 - Architect: Rem Koolhaas (OMA) - Engineer: Arup
