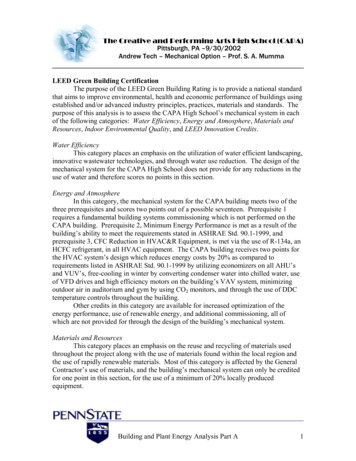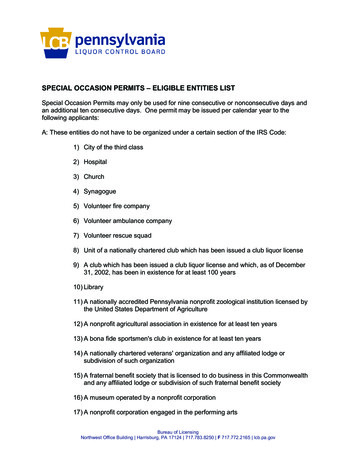
Transcription
The Creative and Performing Arts High School (CAPA)Pittsburgh, PA –9/30/2002Andrew Tech – Mechanical Option – Prof. S. A. MummaLEED Green Building CertificationThe purpose of the LEED Green Building Rating is to provide a national standardthat aims to improve environmental, health and economic performance of buildings usingestablished and/or advanced industry principles, practices, materials and standards. Thepurpose of this analysis is to assess the CAPA High School’s mechanical system in eachof the following categories: Water Efficiency, Energy and Atmosphere, Materials andResources, Indoor Environmental Quality, and LEED Innovation Credits.Water EfficiencyThis category places an emphasis on the utilization of water efficient landscaping,innovative wastewater technologies, and through water use reduction. The design of themechanical system for the CAPA High School does not provide for any reductions in theuse of water and therefore scores no points in this section.Energy and AtmosphereIn this category, the mechanical system for the CAPA building meets two of thethree prerequisites and scores two points out of a possible seventeen. Prerequisite 1requires a fundamental building systems commissioning which is not performed on theCAPA building. Prerequisite 2, Minimum Energy Performance is met as a result of thebuilding’s ability to meet the requirements stated in ASHRAE Std. 90.1-1999, andprerequisite 3, CFC Reduction in HVAC&R Equipment, is met via the use of R-134a, anHCFC refrigerant, in all HVAC equipment. The CAPA building receives two points forthe HVAC system’s design which reduces energy costs by 20% as compared torequirements listed in ASHRAE Std. 90.1-1999 by utilizing economizers on all AHU’sand VUV’s, free-cooling in winter by converting condenser water into chilled water, useof VFD drives and high efficiency motors on the building’s VAV system, minimizingoutdoor air in auditorium and gym by using CO2 monitors, and through the use of DDCtemperature controls throughout the building.Other credits in this category are available for increased optimization of theenergy performance, use of renewable energy, and additional commissioning, all ofwhich are not provided for through the design of the building’s mechanical system.Materials and ResourcesThis category places an emphasis on the reuse and recycling of materials usedthroughout the project along with the use of materials found within the local region andthe use of rapidly renewable materials. Most of this category is affected by the GeneralContractor’s use of materials, and the building’s mechanical system can only be creditedfor one point in this section, for the use of a minimum of 20% locally producedequipment.Building and Plant Energy Analysis Part A1
The Creative and Performing Arts High School (CAPA)Pittsburgh, PA –9/30/2002Andrew Tech – Mechanical Option – Prof. S. A. MummaIndoor Environmental QualityThis category places an emphasis on taking measures to improve the indoor airquality (IAQ) of the building through the use of specific mechanical equipment to controlCO2 levels and thermal comfort. This section also gives points for the ability of users tocontrol the mechanical system in there area and for providing daylight and views to theoccupant as well as for using low-emitting materials and controlling the IAQ duringconstruction. The CAPA building’s mechanical system provides for compliance with thetwo prerequisites and scores 3 points in this section. Prerequisite 1, Minimum IAQPerformance, is provided for by the designer’s use of the ventilation rate procedure tomeet minimum requirements for ventilation stated in ASHRAE Std. 62-1999.Prerequisite 2, Environmental Tobacco Smoke (ETS) Control, is provided for by the zeroexposure of tobacco smoke to non-smokers via the prohibition of smoking in thebuilding. The CAPA building receives one point for its use of CO2 sensors in return airductwork in return air ductwork for all AHU’s and through the use of a CO2 monitoringsystem for the auditorium and gymnasium. Another point is received for an increase inventilation effectiveness provided for by the ventilation system’s ability to meet the airchange effectiveness (E 0.9) described in ASHRAE Std. 129-1997. The third point isreceived for the controllability of the system which is provided through the building’sdesign which allows for one operable window and one light control per 200 sq. ft. foroccupied areas within 15 feet of perimeter walls.Innovation & Design ProcessOther points may be gained for the building through the use of non-chemicaltreatment of condenser water and a VFD ventilation exhaust fan used in the garage whichis controlled by a carbon monoxide sensor. Additional points may also be received forthe incorporation of a roof-top garden, which may provide additional help in dealing withrun-off water during rainstorms and in reduction of heat islands.Building and Plant Energy Analysis Part A2
The Creative and Performing Arts High School (CAPA)Pittsburgh, PA –9/30/2002Andrew Tech – Mechanical Option – Prof. S. A. MummaASHRAE Standard 90.1-1999The purpose of this analysis is to determine if the CAPA High School’s buildingenvelope is within compliance with ASHRAE Std. 90.1-1999. For this analysis section 5of the standard was used to determine compliance. The first step in the procedure is todetermine the CDD50 and HDD65 values for the city of Pittsburgh, PA which are 2836and 5968 days, respectively. For these values it is necessary to use Table B-17 inAppendix B to determine the minimum and maximum values for compliance. TheCAPA high school is classified as a non-residential building and has a roof withinsulation entirely above deck, mass walls above grade, and steel joist floors. Theexterior vertical fenestration comprises up 28% of the total exterior wall area andtherefore falls into the 20.1-30.0% profile. When determining the U- and R-values forthe building, I took the construction information off of the architectural drawings andinputted that material into Carrier’s Hourly Analysis Program v.4.10, to determine the Uand R-values for the building materials. The CAPA High School was found to becompliant with Std. 90.1-1999 and supporting information can be found on the tablebelow.Building and Plant Energy Analysis Part A3
The Creative and Performing Arts High School (CAPA)Pittsburgh, PA –9/30/2002Andrew Tech – Mechanical Option – Prof. S. A. MummaLighting ComplianceFor the lighting compliance section, I chose to look at 3 typical spaces within thebuilding and compared the power density of the spaces to the maximum power allowancevalues in ASHRAE Std. 90.1-1999. The three spaces I chose were a classroom, acorridor, and an office. All spaces were found to be compliant within the code limits andthe calculations may be found in the following tableEquipment SpacingI have gone through the drawings for the mechanical system and have verifiedthat all of the mechanical equipment has adequate spacing around it to allow for servicingof the equipment. In order for the equipment to be serviced a distance equal to the widthof the piece of equipment is required for each component in the mechanical room. The2120 square foot mechanical room located in the basement, room B10, allows for enoughspace to house two water chillers, two hot water boilers and ten water pumps. Thesecond floor mechanical room, 215, is 190 square feet and houses one air handling unit.The mechanical rooms on the fourth floor, 413 and 430, are 233 and 278 square feet,respectively. Room 412 houses one air handling unit and room 430 houses a heatrecovery unit. The seventh floor penthouse is 4480 square feet and provides room foreight air-handling-units.Mechanical System Cost BreakdownThe mechanical system for the CAPA High School costs approximately 4.2million and makes up 12 percent of the total cost of the building. The price per squarefoot of the 175,140 square foot facility is approximately 24.HVAC Systems CostTotal – Addition & RenovationArea – Addition & RenovationCost/sq ft 4,204,916175,140 sq ft 24.01Building and Plant Energy Analysis Part A4
The Creative and Performing Arts High School (CAPA)Pittsburgh, PA –9/30/2002Andrew Tech – Mechanical Option – Prof. S. A. MummaLost Rentable SpaceThe total amount of lost rentable space comprised of the mechanical rooms andduct chases, is equal to less than 3% of the total building area. Plenum spaces are alsokept to a minimum throughout the building which has caused many construction issuesconcerning the placement of needed equipment in these spaces.Breakdown of lost rentable space due to mechanical equipmentFloorDescriptionLost Area - sfBasementB01 - Environmental Mechanical272BasementB10 - Mechanical Equipment Room2120Basement B12 - Existing Emergency Generator Room371BasementElevator Shaft - Exhaust Fan1001stBack Alley Chase581stEast Stair Chase341stPipe Chase3.51stElevator Shaft - Exhaust Fan542nd215 - Mechanical Room1902ndBack Alley Chase682ndEast Stair Chase342ndPipe Chase3.5nd2Elevator Shaft - Exhaust Fan543rdBack Alley Chase703rdEast Stair Chase343rdPipe Chase3.54thBack Alley Chase1964thEast Stair Chase344thPipe Chase3.54th413 - Mechanical Room2334th430 - Mechanical Room2784thBathroom Chase11th5Back Alley Chase2305thEast Stair Chase345thPipe Chase3.55thBathroom Chase946thBack Alley Chase2306thEast Stair Chase35th6Pipe Chase3.56thBathroom Chase94Total4949Total Building Area175,140Percentage of Area2.8 %Building and Plant Energy Analysis Part A5
The Creative and Performing Arts High School (CAPA) Pittsburgh, PA -9/30/2002 Andrew Tech - Mechanical Option - Prof. S. A. Mumma Building and Plant Energy Analysis Part A 3 ASHRAE Standard 90.1-1999 The purpose of this analysis is to determine if the CAPA High School's building envelope is within compliance with ASHRAE Std. 90.1-1999.










