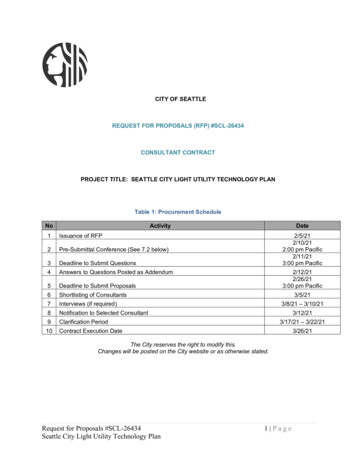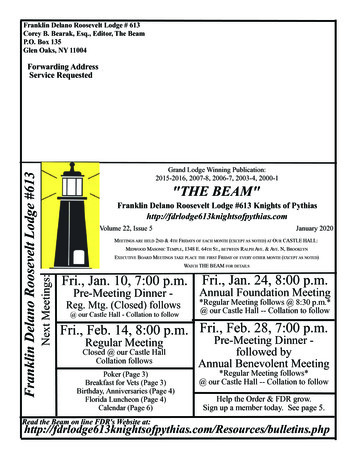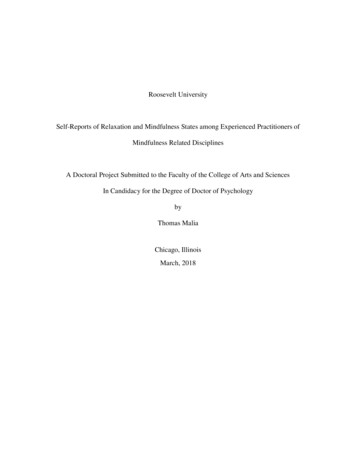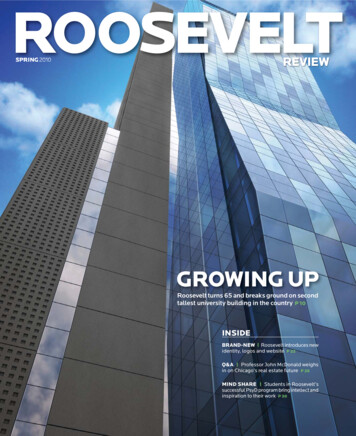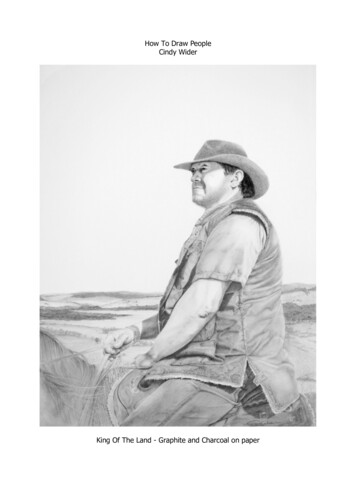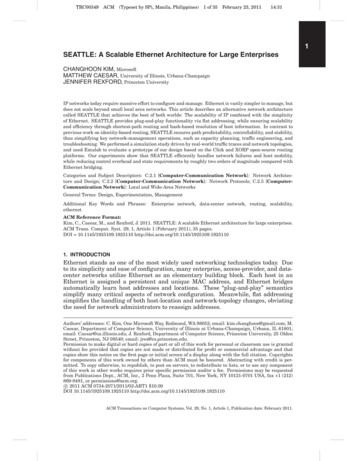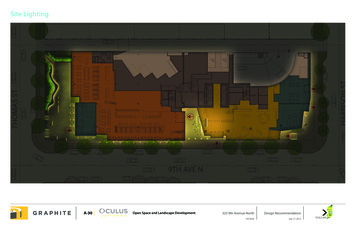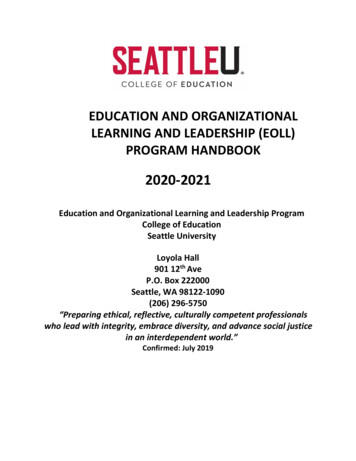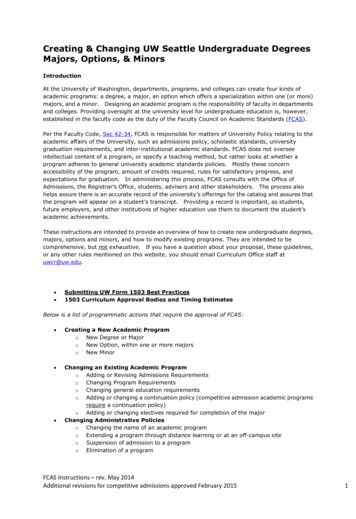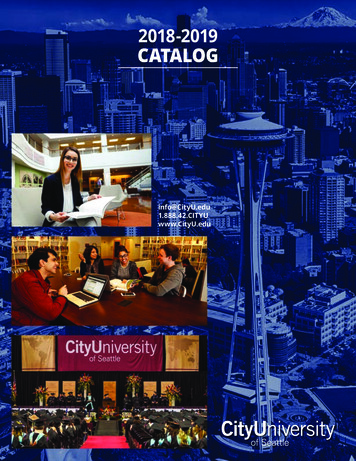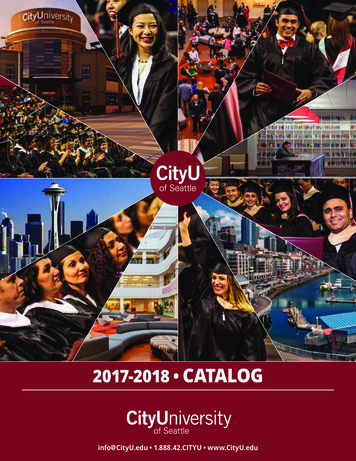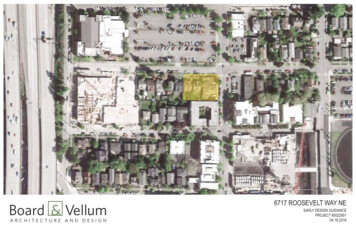
Transcription
6717 ROOSEVELT WAY NEEARLY DESIGN GUIDANCEPROJECT #302265104.18.2016
1TABLE OF CONTENTSPROPOSALPROJECT TEAM1Design and construct a seven story mixed usebuilding containing approximately 95 apartment unitsand ground floor commercial area.Architect:Board & Vellum340 15th Ave E Suite 301Seattle, WA 98112206.707.8895PROPOSAL2CONTEXT ANALYSISNeighborhood ContextSurrounding UsesZoning SummaryZoning Summary - HeightCommunity Nodes & LandmarksArchitectural ContextNeighborhood CharacterNew & Future ConstructionTransit & AccessRoosevelt Way NE StreetscapeNE 68th St Streetscape3EXISTING SITE CONDITIONSSolar Access & ViewsExisting Site ContextExisting Site Plan4ARCHITECTURAL CONCEPTSAlternate 01Alternate 02Alternate 03 (Preferred)Scheme ComparisonGround Level DiagramGround Level Diagram & Prelim Site planInspirational ImageLandscape PlanStreet SectionsSolar Studies5DESIGN GUIDELINES & RESPONSES6PRECEDENTS & MATERIAL INSPIRATIONSNumber of Residential Units:95Number of Parking Stalls:34-38Number of Bike Parking Stalls: 37-40Lot Area:14,632 SFTotal Residential area:79,161 SF78,699Total Commercial Area:2,853 SFBelow Grade Parking Area:13,500 SF23456PROPOSAL7Development:HIVE6869 Woodlawn Ave NE Suite 111Seattle, WA 98115206.729.7403Structural Engineer:Bykonen Carter Quinn820 John St #201Seattle, WA 98109206.264.7784Geotechnical Engineer:Terra Associates, Inc.12220 113th Ave NE Suite 130Kirkland, WA 98034425.821.7777Landscape Architect:Brumbaugh & Associates600 N 85th St Suite 102Seattle, WA 98103206.782.3650Hive 68th & Roosevelt6717 Roosevelt Way NE#3022651EDG Packet04.18.20162
NORTHGATE URBAN VILLAGE &SHOPPING CENTER12345CONTEXT ANALYSIS6NEIGHBORHOOD CONTEXTThe site is located within the Roosevelt Urban Village boundary, and is nearthe Green Lake Urban Village boundary. These neighborhoods posess a wellestablished urban identity that derives from their existing commercial coresand many public amenities located in the vicinity. Multi modal transit systemsare present in pedestrian networks, bike lanes, a public bus hub, as well asthe dominant presence of the I-5 corridor. Populations move through theseneighborhoods either to access the local destination amenities or traveling throughto other destinations via the Green Lake and Roosevelt corridors.GREENWOODN 75th STNorthgate Mall offers shopping and other retail amenities directly north; UniversityVillage provides the same to the southeast, and the University of Washingtoncampus is located directly south. Larger numbers of students will be seen inthe Roosevelt neighborhood as soon as the new light rail station is complete in2021, as the future line will provide quick and direct access from the University ofWashington. The Ravenna and Cowen Parks are southeast of the site, and GreenLake Park is directly west.N 65th STBlanton Turner conducted a demographic study of the area. The majority age rangeis 20 - 34 at 43% of the neighborhood. 48% of the area is renter occupied and 64%are single individuals. “A” grades for education, amenities, and quality of housingare strong factors in the neighborhood as well, according to www.areavibes.com.The cost of living in this area is also high, which requires the residents to maintainwell-paying employment to support the standard of living.PROPOSED PROJECTGREEN LAKEGREEN LAKEFUTURE LIGHT RAIL STATIONRAVENNWOODLAND PARKWOODLANDPARK ZOOROOSEVELTAPARKFUTURE LIGHT RAILU-VILLAGEU-DISTRICTN 45th STWALLINGFORDUNIVERSITY OFWASHINGTONUNION BAYFREMONTHive 68th & Roosevelt6717 Roosevelt Way NE#3022651EDG Packet04.18.20163
1NE 73TH STSF 5000SINGLE FAMILY RESIDENTIALNC3P-65SF5000RETAILSINGLE FAMILY NC3-65NC3P-85SCHOOL/DAYCARENC3-65RELIGIOUSNE 71TH IONRELIGIOUSThe site is located in the center of the Roosevelt Urban Village near thefuture light rail station and near the Green Lake Urban Village. Within athree block radius of the site there are self storage businesses, auto serviceshops, banks, a yoga studio, a gym, restaurants, coffee shops, bars, asupermarket, and a high school. The site is situated one block north of theRoosevelt commercial core.Within a six block radius there are additional grocery store options,pharmacies, neighborhood clinics, dog grooming, salons, and morebars and restaurants. Roosevelt Way NE hosts a number of businessessupporting multifamily apartments and the single-family residential zonesbeyond the commercial FACEPARKINGNE 70TH STCONTEXT ANALYSIS6SURROUNDING USESFIRE STATIONNE 72TH ST2FIRESTATIONMIXED USESINGLE FAMILY RESIDENTIALRETAILFUTURE NTFUTUREDEVELOPMENTLIGHTRAILLIGHTRAILSTATIONNE 69TH STFIRESTATIONLIGHTRAIL STATIONI-5I-5MULTIFAMILYNE 68TH STI-5SITEMIXED USEOFFICENE 67TH STINDUSTRIALNE 66TH ST12TH AVE NEROOSEVELT WAY NEROOSEVELT WAY NESURFACE PARKINGFUTURE DEVELOPMENTLIGHTRAIL STATIONHive 68th & Roosevelt6717 Roosevelt Way NE#3022651EDG Packet04.18.20164
12345CONTEXT ANALYSIS6SF 5000SINGLE FAMILY RESIDENTIALNC3P-65RETAILSF 5000NC3P-85SINGLESF5000 FAMILY RESIDENTIALThe NC3 zone is a larger pedestrian-oriented shopping district servingthe surrounding neighborhood and a larger community, citywide orRETAILNC3P-65regional clientele; allowing comparison shopping among a range of retailSCHOOL/DAYCAREbusinesses. The P designation preserves and encourages an intenselyNC3P-85pedestrian-oriented, retail shopping district where non-auto modes ofRELIGIOUStransportation, both to and within the district, are strongly NC3P-85ZONING SUMMARYSCHOOL/DAYCAREThe project site is zoned Neighborhood Commercial 3 Pedestrian Designated zone with a height limit of 65 feet (NC3P-65). This zone allowsfor mixed-use residential buildings with non-residential uses occupying theLR-3street level. As the property is located within the pedestrian overlay, and theFIRESTATIONMIXEDUSEeast elevation faces a designated principle pedestrian street, the street levelis limited to pedestrian-oriented nonresidential uses that have the potentialNC2-65MULTIFAMILYOFFICEto animate the sidewalk environment, such as retail, entertainment,restaurants, and personal services. Additionally, this site is located withinNC2-40SINGLEFAMILY RESIDENTIALMIXED USEthe Roosevelt Urban Village overlay. Since the Urban Village overlay isSITEaimed at pedestrian-friendly development, there are no minimum parkingSURFACERETAILOFFICE PARKING(NC3P-65)requirements where there is frequent transit service within 1/4 mile. ParkingFUTURE DEVELOPMENTaccess must be from alley or side-street if feasible.MRMULTIFAMILYRELIGIOUSThe site is situated on an NC3P-65 zone limited to 1.3 floor area ratio (FAR)on the western 20’ of the lot and 4.0 FAR on the eastern 122’ of the lot. Perthe Seattle Municipal Code, extra floor area above the base FAR limit mayFUTURE DEVELOPMENTbe achieved in residential projects as an incentive to provide affordableRELIGIOUShousing. This project proposes to comply with incentive provisions toLIGHTRAIL STATIONexceed the base FAR up to maximum 5.75 FAR in NC zones within aFIRESTATIONstation overlay L/DAYCAREMRMULTIFAMILYLR-3MIXED USENC2-65OFFICENC2-40SURFACE PARKINGPermitted uses include residential (as a part of mixed-use), generalretail sales and service (square footage limitations of 25,000 SF for forwholesaling, light manufacturing and warehouse uses), and live/workunits. Transparency is required for 60% of the street-facing façade. Nonresidential uses at street level must have an average depth of 30 feet anda minimum height of 13 feet; residential uses at street level must have atleast one visually prominent pedestrian entry. Dwelling units must be atleast 4 feet above or 10 feet back from a sidewalk, unless conversion of anon-residential space to residential use is granted by departure.FUTURE DEVELOPMENTLIGHTRAIL STATIONHive 68th & Roosevelt6717 Roosevelt Way NE#3022651EDG Packet04.18.20165
1B’345CONTEXT ANALYSIS675’ MAX ALLOWABLE(MR)ABPROJECT SITEROOSEVELT WAY NEROOSEVELT WAY NEA’65’ HEIGHT LIMIT (NCP-65)2EAST-WEST SITE SECTION A-A’ LOOKING SOUTHZONING SUMMARY - HEIGHT85’ HEIGHT LIMIT (NC3P-85)65’ HEIGHT LIMIT (NCP-65)40’ HEIGHT LIMIT (NC2-40)NE 68TH STPROJECT SITENE 67TH STThe height limitation on the site is limited to 65 ft. per NC3P65 zoning. Open railings, planters, skylights, clerestories,greenhouses, solariums, parapets, and firewalls may extendas high as the ridge of a pitched roof permitted by subsection23.47A.012.B or up to 4 ft. above the otherwise applicableheight limit. Stair and elevator penthouses may extend abovethe applicable height limit up to 16 feet. Solar collectors mayextend up to 7 feet above the otherwise applicable height limit,with unlimited rooftop coverage.SOUTH-NORTH SITE SECTION B-B’ LOOKING WESTHive 68th & Roosevelt6717 Roosevelt Way NE#3022651EDG Packet04.18.20166
1GREEN LAKEPUBLIC LIBRARYCOMMUNITY NODES & LANDMARKSSAFEWAY2345CONTEXT ANALYSIS6GREEN LAKERESEVOIRNE 71ST STGATEWAYNE 70th STARTERIAL ROADHEDGREEN LAKE PARKROOSEVELT NEIGHBORHOODBOUNDARYKSWALMIN.WALKSHED10I-5 ACCESS POINTHEDPCC NATURALMARKETKSWALMIN.PLACE OF INTEREST / LANDMARK12TH AVE NEPROJECT SITEROOSEVELT WAY NECOMMERCIAL DISTRICTEAST GREEN LAKE WAY N5ROOSEVELT URBAN VILLAGEBOUNDARYNEFUTURE LIGHTRAIL STATIONROOSEVELT HIGHSCHOOLDLVABNNVERAWOODLAWN AVE NNE 65th STNE 65th STWHOLE FOODSCOWEN PARKRAVENNA PARKHive 68th & Roosevelt6717 Roosevelt Way NE#3022651EDG Packet04.18.20167
12345CONTEXT ANALYSIS68132754612453ARCHITECTURAL CONTEXT1 The Eleanor Apartments. Seven story, 260 units, newconstruction. 2 North Towne Manor. Three story, 30 unitapartment buit in 1958. 3 836 NE 67th. Seven story, 75micro unit apartment, unbuilt, new construction. 4 Rooster.Seven story, 101 units, new construction, commercial spaceat ground level. 5 Strada 67 Apartments. Four story, 36units, built in 1989. 6 Kavela Apartments. Six story, 63units, built in 2013 commercial space at ground level. 76700 Roosevelt Apartments. Five stories, 90 units, built in1988. 8 Pladhus Three story, 30 units, built in 2013.678Hive 68th & Roosevelt6717 Roosevelt Way NE#3022651EDG Packet04.18.20168
12345CONTEXT ANALYSIS6NEIGHBORHOOD CHARACTERThe Roosevelt neighborhood is evolving due (in part) to the construction of theLink Light Rail Roosevelt station on 12th Ave NE between NE 65th Street and NE67th Street - expected to open in 2021. The neighborhood is characterized byredevelopment with multiple new and proposed buildings appearing throughoutthe neighborhood. Along the main commercial arterials the street walls are lackingcontinuity. Building setbacks and retail fronts vary; some buildings are separatedfrom the sidewalk by large parking lots. The southern half of the NE 68th Streetblock turns its back to the street, leaving very little street level activity.The northern edge of the commercial core is a block south of the site. This areais zoned for 85’ height allowances. There is an increase of retail and mixeduse buildings in the commercial core; pedestrian amenities increase along themain arterials, sidewalk activities escalates, and added street trees to shadethe sidewalks. Incoming light rail will transform the area, and the site coulddevelop as an extension of the commercial core. Roosevelt design guidelinesindentify the intersection at Roosevelt Way NE and NE 65th Street as a “gateway”acknowledging the encroaching southern commercial core into the site.12Roosevelt High school, located only two blocks from the site, is the largest highschool in the city of seattle. Single-family blocks are to the northeast and northwestof the site. These are well-established residential areas with well-maintained yardsand cohesive building style.31 Commercial core at NE 64th Street and RooseveltWay NE. 2 Link Light Rail Roosevelt station. Renderingfrom 2015.02.19 Roosevelt Light Rail Review Panelpresentation. Expected opening in 2021. North entrancelocated two blocks from site. 3 Calvary Christian ChurchNW. Located NW of site, adjacent to parking area. 4Roosevelt High School. Located two blocks east of siteon NE 68th Street. 5 Auto Repair Shop. Multiple shopslocated within thi Roosevelt neighborhood 6 RooseveltWay NE Signage. 7 Typical Residential SF 5000 zoneswith in one block northeast and northwest of site.5467Hive 68th & Roosevelt6717 Roosevelt Way NE#3022651EDG Packet04.18.20169
F 50001H12TENE 65NAVETH STNE 66THNEW & FUTURE CONSTRUCTIONRETAIL LNEWLIGHTRAILC3P-65C3-65YNWATLVENE MIXED USEC2-65SURFACEOFFICE PARKINGC2-40FUTURE DEVELOPMENTNEVEHA69THSTNE8TSThe north Roosevelt neighborhood is rapidly transforming. The Roosterapartments between NE 65th Street and 66th Street was completed thisFIRESTATIONSCHOOL/DAYCAREyear. TheEleanor, located on the same block as the project site, is inconstruction and will be completed this year. Between NE 68th StreetRELIGIOUSand NEMULTIFAMILY69th Street on the east side of Roosevelt Way NE, constructionhas begun on a five story apartment building with ground floor retail.FIRESTATIONThe LinkLight Railis in construction and slated for completion in 2021.MIXEDUSEAccording to Seattle in Progress there are twelve lots in the vicinity thatMULTIFAMILYwill be developedOFFICE for multifamily or mixed use purposes in the comingyears.NRC2-65CONTEXT ANALYSIS6ESINGLEFAMILY 4LINK LIGHTRAIL ROOSEVELT STATIONSOUTH ENTRANCERETAILSITEC3-653LINK LIGHTRAIL ROOSEVELT STATIONNORTH NFUTURE DEVELOPMENTLIGHTRAIL STATIONHive 68th & Roosevelt6717 Roosevelt Way NE#3022651EDG P
18.04.2016 · ravenna park alkshed alkshed vd ne 65th st east green lake way n ne 70th st future light rail station roosevelt high school whole foods ne 65th st roosevelt way ne 12th ave ne safeway pcc natural market green lake public library place of interest / landmark project site i-5 access point gateway arterial road walkshed roosevelt neighborhood boundary roosevelt urban village boundary commercial .
