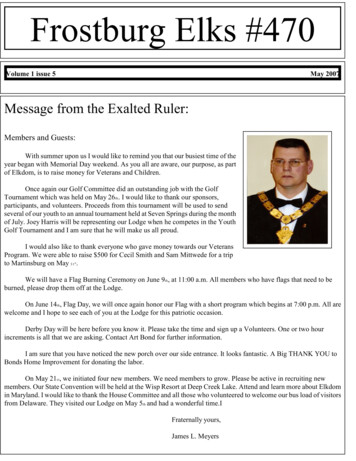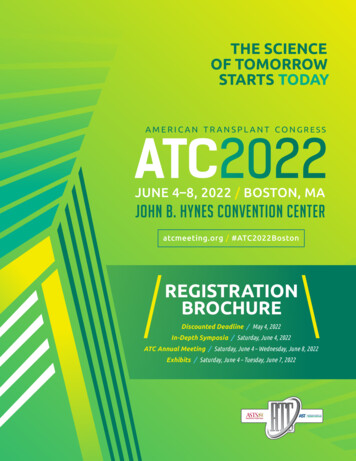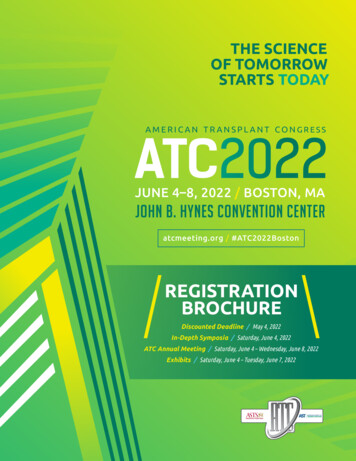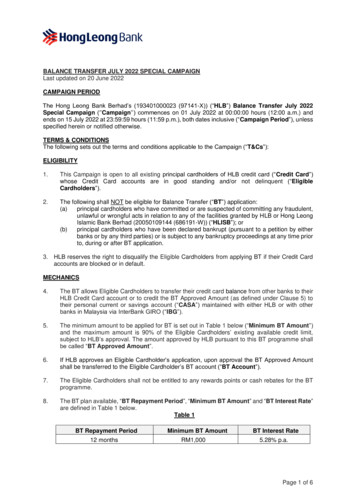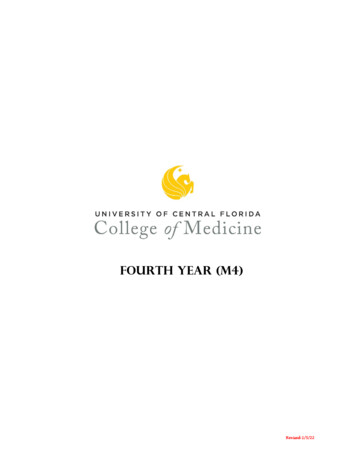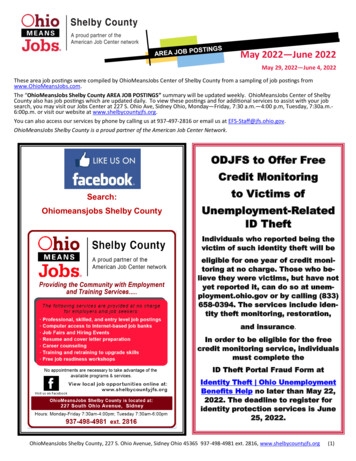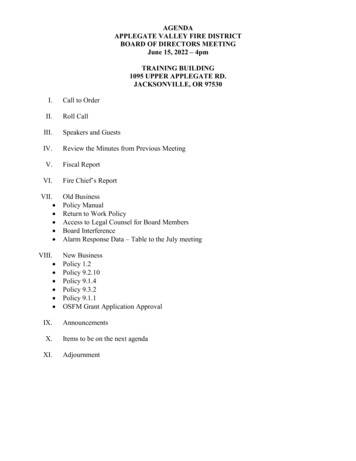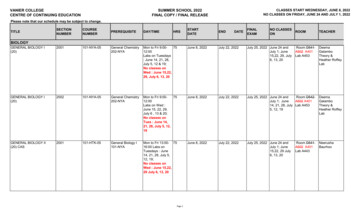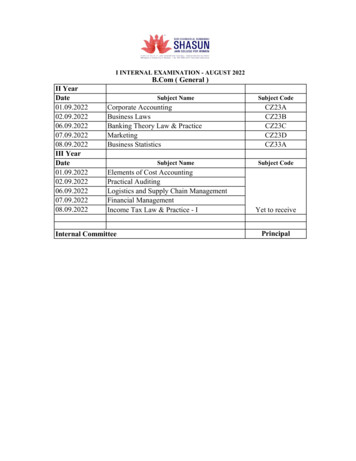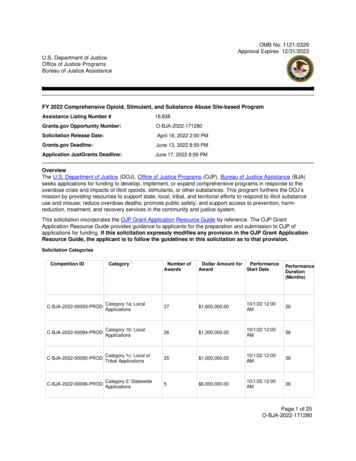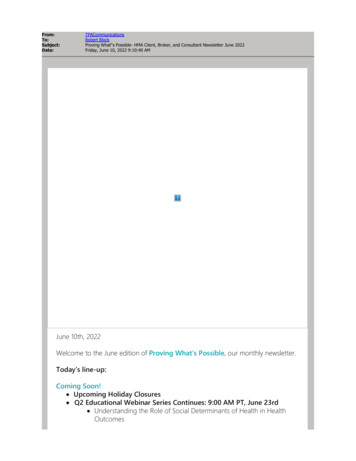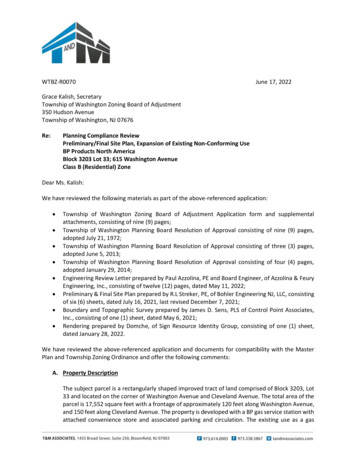
Transcription
WTBZ-R0070June 17, 2022Grace Kalish, SecretaryTownship of Washington Zoning Board of Adjustment350 Hudson AvenueTownship of Washington, NJ 07676Re:Planning Compliance ReviewPreliminary/Final Site Plan, Expansion of Existing Non-Conforming UseBP Products North AmericaBlock 3203 Lot 33; 615 Washington AvenueClass B (Residential) ZoneDear Ms. Kalish:We have reviewed the following materials as part of the above-referenced application: Township of Washington Zoning Board of Adjustment Application form and supplementalattachments, consisting of nine (9) pages;Township of Washington Planning Board Resolution of Approval consisting of nine (9) pages,adopted July 21, 1972;Township of Washington Planning Board Resolution of Approval consisting of three (3) pages,adopted June 5, 2013;Township of Washington Planning Board Resolution of Approval consisting of four (4) pages,adopted January 29, 2014;Engineering Review Letter prepared by Paul Azzolina, PE and Board Engineer, of Azzolina & FeuryEngineering, Inc., consisting of twelve (12) pages, dated May 11, 2022;Preliminary & Final Site Plan prepared by R.L Streker, PE, of Bohler Engineering NJ, LLC, consistingof six (6) sheets, dated July 16, 2021, last revised December 7, 2021;Boundary and Topographic Survey prepared by James D. Sens, PLS of Control Point Associates,Inc., consisting of one (1) sheet, dated May 6, 2021;Rendering prepared by Domche, of Sign Resource Identity Group, consisting of one (1) sheet,dated January 28, 2022.We have reviewed the above-referenced application and documents for compatibility with the MasterPlan and Township Zoning Ordinance and offer the following comments:A. Property DescriptionThe subject parcel is a rectangularly shaped improved tract of land comprised of Block 3203, Lot33 and located on the corner of Washington Avenue and Cleveland Avenue. The total area of theparcel is 17,552 square feet with a frontage of approximately 120 feet along Washington Avenue,and 150 feet along Cleveland Avenue. The property is developed with a BP gas service station withattached convenience store and associated parking and circulation. The existing use as a gas
WTBZ-R0070June 17, 2020Page 2Re:Planning Compliance ReviewPreliminary/Final Site Plan, Expansion of Existing Non-Conforming UseBP Products North AmericaBlock 3203 Lot 33; 615 Washington AvenueClass B (Residential) Zoneservice station is not permitted within the Class B Residential Zone, however a use variance wasapproved in 1972 for the operation of the gas station as an existing non-conforming use.The surrounding land uses consist primarily of single-family residential uses on all lots adjacent tothe property. The Washington Township Fire Department is located diagonally across WashingtonAvenue to the northwest of the property. Adjacent to the west of the Washington Township FireDepartment is an Exxon gasoline service center.The subject parcel is located in the Class B (Residential) zone district. To the north and acrossWashington Street of the subject site are in the Class AA (Residential) zone district. To thenorthwest across Washington Street, east across Cleveland Avenue, and south of the subject siteare in the Class B (Residential) zone district. To the west of the subject site are class A (Residential)zone district. The lands to the west across Pascack Road are designated as Class PRTD (PlannedResidential Townhouse District) zone district. The land where the Exxon gas station lies on ClassB (Residential) zone district. (Not-conforming)B. Project DescriptionThe applicant is requesting a d(2) use variance as required with the expansion of a current nonconforming use (gas service station). The expansion includes the addition of 18 feet high (15-footclearance), 35’-0” x 49’-6” Metal Canopy structure, with 3, 50” BP Helio Signs attached to thenorth, east and west facades of the accessory structure. Based on the application submissions,there are no proposed interior or exterior renovations of the existing building nor anymodifications to the fuel facilities.The following prior approvals were granted in connection with the gas station use: Township of Washington Planning Board Resolution dated January 29, 2014, granted theapplicant approval of a major soil movement permit. Township of Washington Planning Board Resolution dated June 5, 2013, granted the applicantapproval of a variance to increase fence height to 8 feet which is 2 feet over the permittedmaximum height (6 feet).
WTBZ-R0070June 17, 2020Page 3Re:Planning Compliance ReviewPreliminary/Final Site Plan, Expansion of Existing Non-Conforming UseBP Products North AmericaBlock 3203 Lot 33; 615 Washington AvenueClass B (Residential) Zone Township of Washington Zoning Board of Adjustments Resolution dated July 21, 1972,granted the applicant approval of replacing the outdated existing gasoline service station witha modern gasoline service center and designated lots 33 to 39 in block 3203. Pursuant to page6 of the resolution “The present use of the premises as a gasoline service station is “nonconforming”. Since it existed prior to enactment of the Zoning Ordinance it can and probablywill continue indefinitely, since the owner has no intention of abandoning the use.”C. Planning and Zoning1. Relationship to the Master PlanThe Township of Washington Planning Board adopted the last reexamination of the MasterPlan on July 31, 2019, with the prior reexamination report adopted in 2006. The Changes toDevelopment Regulations in the 2019 Township of Washington Master Plan Reexaminationreport identifies three non-conforming uses in residential zones. The applicant’s site and theExxon located at the corner of Washington Avenue and Pascack Road to the northwest of theapplicant’s site both are not included as non-conforming uses in a residential zone accordingto the 2019 Master Plan Reexamination Report.2. UseThe project site is in the Class B (Residential) Zone, where the permitted uses follow Class A(Residential) Zone, which allow one dwelling for one family, office of a professional personresiding on the premises, municipal building not including municipal shops or warehouses orbuildings using power other than electrical power, real estate signs only on lot or tract theyare located, keeping of livestock and all other animals, model homes or sales offices within aresidential subdivision, community residences for developmentally disables and communityshelters, presence of a second interior kitchen. Pursuant to §580-21 gas service stations arenot a permitted use in the Class B (Residential) Zone. The applicant is requesting a d(2) usevariance pursuant to N.J.S.A 40:55D-70d(2) whereby, the applicant seeks to expand the preexisting nonconforming use or structure.To be entitled to variance relief for the d(2) use variance, the applicant must demonstratethat the application satisfies both the positive and the negative criteria of the Municipal LandUse Law:
WTBZ-R0070June 17, 2020Page 4Re:Planning Compliance ReviewPreliminary/Final Site Plan, Expansion of Existing Non-Conforming UseBP Products North AmericaBlock 3203 Lot 33; 615 Washington AvenueClass B (Residential) Zone1. In order to be entitled to ‘d(2)’ use variance relief, the applicant must demonstrate that theapplication satisfies both the positive and negative criteria of the Municipal Land Use Law.1. Positive Criteria: The Board has the power to grant ‘d(2)’ variances for the expansion oflawfully created non-conforming uses “in particular cases and for special reasons.” Thisis considered the positive criteria for the grant of a ‘d(2)’ variance. Special reasons for a‘d(2)’ variance may be found by the Board if it determines that the grant of the variancewould minimize the existing nonconformity and make the use more compatible with thesurrounding area. In Burbridge v. Mine Hill Tp., (568 A.2d 527 (N.J. 1990)) the Courtdetermined that aesthetic improvement alone could be a special reason that warrants a‘d(2)’ variance. However, the Court also held that “mere beautification” would not besufficient to prove special reasons, but that the aesthetic improvement must relate tothe overall visual compatibility of the use with the surrounding area and be shown topromote the general welfare of the community.2. Negative Criteria: There are two prongs to the negative criteria that the applicant mustsatisfy for s ‘d(2)’ variance:1. That the variance can be granted without substantial detriment to the public good.This prong requires an evaluation of the impact of the variance on surroundingproperties and a determination as to whether or not it causes such damage to thecharacter of the neighborhood as to constitute a substantial detriment to the publicgood.2. That the variance will not substantially impair the intent and purpose of the zoningplan and ordinance.Unlike a ‘d(1)’ use variance, the applicant is not required to address the enhanced burden ofproof under Medici v. BPR Co., 107 N.J. 1, 5 (1987) for a ‘d(2)’ variance.D. RequirementsA permit is required for additional signage pursuant to §194-2, which states that: “No sign shallhereafter be erected, constructed or maintained except as provided in these requirements anduntil a permit for the same has been issued by the Building Subcode Official. The application fora permit shall be in such form as the Building Subcode Official may prescribe and shall includesuch information and drawings as may be required by the Building Subcode Official for a
WTBZ-R0070June 17, 2020Page 5Re:Planning Compliance ReviewPreliminary/Final Site Plan, Expansion of Existing Non-Conforming UseBP Products North AmericaBlock 3203 Lot 33; 615 Washington AvenueClass B (Residential) Zonecomplete understanding of the proposed sign. No sign permit shall be issued until the writtenpermission of the owner or lessee of the property upon which it is to be erected has been filedwith the Building Subcode Official.”The proposed addition of a canopy will require a d(2) use variance with the proposed expansionof a current non-conforming use in the Class B (Residential) Zone. The proposed three (3) canopysigns attached to the north, east, and west façade of the accessory structure will require ‘c’variances.Building and Canopy Sign RequirementsStandardPermittedExistingMaximum Number ofNot Permitted 2Building SignsMaximum Number ofNot Permitted 0Canopy SignsMaximum Canopy SignNot Permitted N/AArea (sq. sf.)Maximum Accessory200Building (Canopy)Height (ft.)Maximum Freestanding Not Permitted 62.50Sign Area (sq. ft.)Minimum Front Yard2041.70 (toSetback (ft.)building atClevelandAvenue)(V) Variance RequiredProposed03 (V)13.64 (3) (Total40.92) (V)1850.00 (V)14.70 (to canopy atWashingtonAvenue) (V)Pursuant to § 580-24 “Within any Class B District, a front yard is required on every lot which shallhave a mean depth of not less than 20 feet from the front lot line to the building proper.” A ‘c’ bulkvariance is required to approve the front yard setback at 14.70 feet which is not conforming withthe 20 feet minimum requirement by 5.30 feet.The applicant shall address the positive and negative criteria for the grant of all required ‘c’ bulkand yard variances.The proposed accessory building height conforms with the requirements pursuant to §580-23 “Noaccessory building or structure shall exceed 20 feet in height”
WTBZ-R0070June 17, 2020Page 6Re:Planning Compliance ReviewPreliminary/Final Site Plan, Expansion of Existing Non-Conforming UseBP Products North AmericaBlock 3203 Lot 33; 615 Washington AvenueClass B (Residential) ZoneE. Other Planning Comments1. Lighting. The applicant shall testify on lighting and confirm that there will be no additionallight spillage onto adjoining residential properties, or alternatively show how lighting will beimproved with the proposed canopy expansion.2. Canopy. The applicant shall provide a rendering or elevations of the proposed canopy.We reserve the right to make additional comment upon the presentation of any additional information tothe Board. If you have any questions or require any additional information, please feel free to contact us.Very truly yours,T&M ASSOCIATESSTANLEY C. SLACHETKA, FAICP, P.P.PLANNING CONSULTANTSCS:MPT:nac:Gary H. Giannantonio, Esq., Board Attorney (gary@hackensackattorneys.com)Paul Azzolina, PE, Board Engineer (p.azzolina@afenginc.com)Joe Setticase, Zoning Officer (jsetticase@twpofwashington.us)John Scialla, Construction Code Official (via e-mail)Jennifer M. Knarich, Esq. (via e-mail)Sign Resource Identity Group (via e-mail)McGee Corporation (via e-mail)Bohler Engineering, NJ, LLC (via e-mail)Monica Macdonald, Applicant rrespondence\BP North America\First Planning Review BP America.Docx
Grace Kalish, Secretary Township of Washington Zoning Board of Adjustment 350 Hudson Avenue Township of Washington, NJ 07676 Re: Planning Compliance Review Preliminary/Final Site Plan, Expansion of Existing Non-Conforming Use BP Products North America Block 3203 Lot 33; 615 Washington Avenue Class B (Residential) Zone Dear Ms. Kalish:
