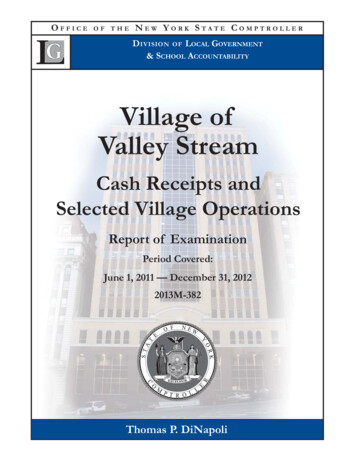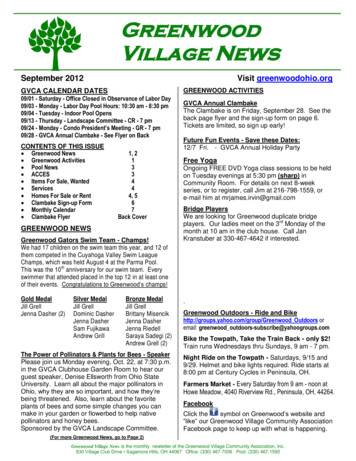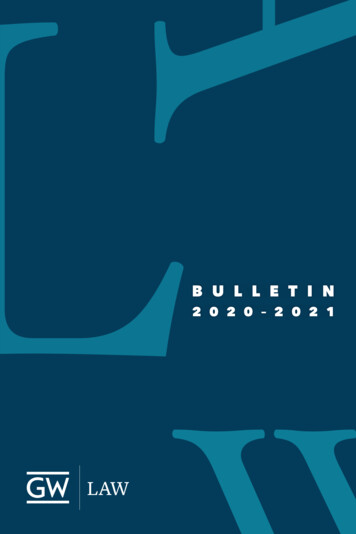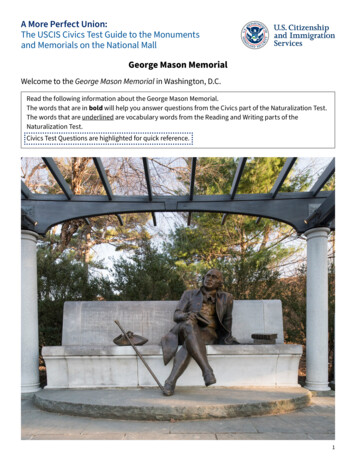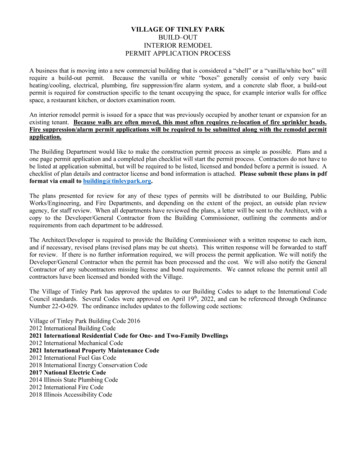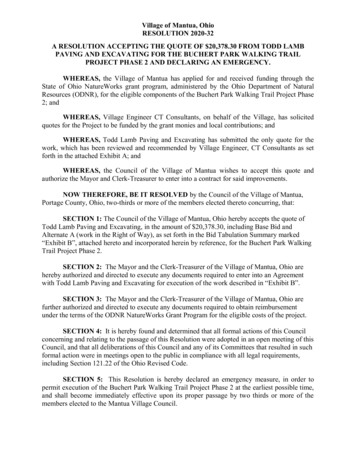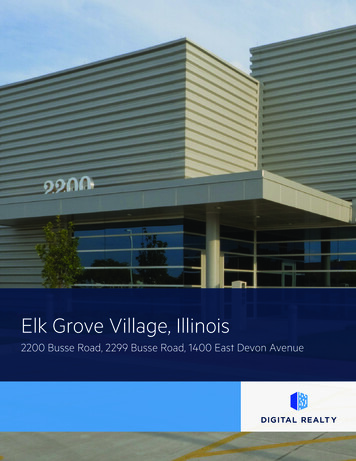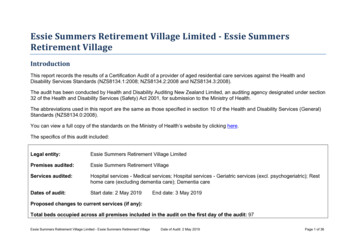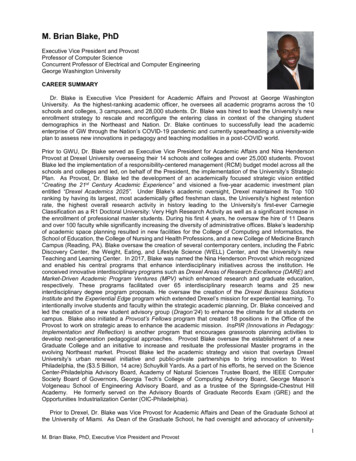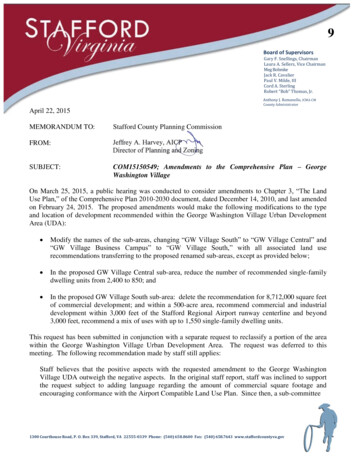
Transcription
9Board of SupervisorsGary F. Snellings, ChairmanLaura A. Sellers, Vice ChairmanMeg BohmkeJack R. CavalierPaul V. Milde, IIICord A. SterlingRobert “Bob” Thomas, Jr.Anthony J. Romanello, ICMA‐CMCounty AdministratorApril 22, 2015MEMORANDUM TO:Stafford County Planning CommissionFROM:JSUBJECT:COM15150549; Amendments to the Comprehensive Plan – GeorgeWashington VillageOn March 25, 2015, a public hearing was conducted to consider amendments to Chapter 3, “The LandUse Plan,” of the Comprehensive Plan 2010-2030 document, dated December 14, 2010, and last amendedon February 24, 2015. The proposed amendments would make the following modifications to the typeand location of development recommended within the George Washington Village Urban DevelopmentArea (UDA): Modify the names of the sub-areas, changing “GW Village South” to “GW Village Central” and“GW Village Business Campus” to “GW Village South,” with all associated land userecommendations transferring to the proposed renamed sub-areas, except as provided below; In the proposed GW Village Central sub-area, reduce the number of recommended single-familydwelling units from 2,400 to 850; and In the proposed GW Village South sub-area: delete the recommendation for 8,712,000 square feetof commercial development; and within a 500-acre area, recommend commercial and industrialdevelopment within 3,000 feet of the Stafford Regional Airport runway centerline and beyond3,000 feet, recommend a mix of uses with up to 1,550 single-family dwelling units.This request has been submitted in conjunction with a separate request to reclassify a portion of the areawithin the George Washington Village Urban Development Area. The request was deferred to thismeeting. The following recommendation made by staff still applies:Staff believes that the positive aspects with the requested amendment to the George WashingtonVillage UDA outweigh the negative aspects. In the original staff report, staff was inclined to supportthe request subject to adding language regarding the amount of commercial square footage andencouraging conformance with the Airport Compatible Land Use Plan. Since then, a sub-committee1300 Courthouse Road, P. O. Box 339, Stafford, VA 22555‐0339 Phone: (540) 658.8600 Fax: (540) 658.7643 www.staffordcountyva.gov
Memorandum to: Stafford County Planning CommissionApril 22, 2015Page 2 of 2of the Planning Commission has completed its work to amend UDAs. The results of that effortinclude land use recommendations that differ from this request in that the Business Campus sub-areais proposed to be combined with the GW Village South sub-area and the recommended amount ofresidential and commercial growth is no longer broken out among the two areas. The PlanningCommission will be reviewing these recommendations and conducting a public hearing potentiallynext month.The specific text amendments and Planning Commission Resolutions are attached for reference. Thedeadline for the Commission to make a recommendation is July 9th.JAH:mzAttachments (3)
Attachment 1Page 1 of 4Chapter 3UDA 3: George Washington VillageClustered around two town centers, George Washington Village will be amixed-use community consisting of approximately 4,180 dwelling units and11,434,400 square feet of commercial retail and office space in order to meetthe density requirements for Urban Areas. The boundaries of this UDA are ¼mile to the west of Interstate 95, land that includes the southern half of theplanned Embrey Mill subdivision and the south side of Courthouse Road, 500feet to the north of Ramoth Church Road, and Colonial Forge development tothe west. George Washington Village encompasses approximately 1,878 acres.Development in George Washington Village would be centered around threenodes: a town center on the north side of Courthouse Road (GW Village North– Embrey Mill); a town center on the south side of Courthouse Road (GWVillage South Central), and; a business campus mixed use developmentincluding commercial, industrial, and residential uses south of Accokeek Creek(GW Village Business Campus South). These three areas are described below.GW Village North – Embrey MillThis area incorporates the southern portion of the approved Embrey MillSubdivision. The center of this area of the UDA would include a town center,which should be modeled using the principles of new urbanism. It shouldinclude buildings three to four stories in height consisting of a mix ofapproximately 1,100,000 square feet of commercial space and 330condominiums on 80 acres. A residential neighborhood should be located tothe north of the town center and east of Mine Road with a mix of 150townhouses and 250 single-family homes. To the west of Mine Road, wouldbe several public facilities to serve the needs of the new residents in this area.GW Village SouthCentralThe center of this area of the UDA would include a town center, which shouldbe modeled using the principles of new urbanism with buildings three to fourstories in height consisting of a mix of approximately 1,622,400 square feet ofcommercial space and 750 condominiums on 100 acres, and surrounded by300 townhouses on 50 acres. Adjacent to the town center would be 1 or moresingle family home neighborhoods on up to 600 acres with approximately2,400850 single family homes.GW Village Business CampusSouth500 acre business campus area oriented toward Stafford Regional Airport withanother 8,712,000 square feet of commercial office space commercial andindustrial space within 3,000 feet of the airport runway centerline, and beyond3,000 feet of the runway centerline a mix of uses including residential uses willbe encouraged. Architectural standards (i.e., building height, mass, materials,amenities, and signage), minimum and maximum setback requirements,environmentally friendly materials, and other design features will beincorporated in the village. A residential neighborhood should be located to thesouth of Accokeek Creek with 1,550 single family homes.3-26The Comprehensive Plan
Attachment 1Page 2 of 4The Land Use PlanGetting the residents of George Washington Village to and from work andother destinations without creating an undue hardship on them and otherresidents of Stafford County and the Commonwealth of Virginia, the provisionof adequate transportation facilities (beyond the internal community roadnetwork) will be necessary.In order to avoid burdening any singleinterchange, Mine Road extended from Courthouse Road to Ramoth ChurchRoad will need to be built in order to distribute the traffic volume between theCourthouse Road and Centerport Parkway interchanges.Furthermore, atransit facility including a 1,400-space park and ride lot with bus stop shelter,as well as a commuter van pool and bus transit station will need to becompleted to reduce increased vehicle volumes on I-95 during peak commuteperiods.Because of the residential density required for Urban Development Areas, andthe lack of nearby recreational facilities, the provision of adequate parks andrecreational facilities is necessary. This will require that the developer ordevelopers of George Washington Village provide approximately 250 acres ofsuitable park property (suitable for passive and active recreational— notencumbered by restrictive easements and capable of supporting at least 50athletic fields and a network of trails—activities) and construct a recreationalfacility with a variety of indoor amenities such as gymnastics, aerobics, a 50meter swimming pool and/or other activities. It is not the intent to require theconstruction of 50 athletic fields. Rather, the intent is parkland should meetthe characteristics of having gradual terrain with limited sensitive resourcesand allow for flexible design and location of park facilities. Although the parksare not required to be located entirely within the UDA, they shall conform withthe location criteria provided in the introduction of the UDA section of the Plan.The development of so many new dwelling units will by their nature increasethe demand on Stafford County schools. In order to offset the capital cost ofthat demand, a new elementary school and a new middle school will have tobe constructed. The middle school is a proffered site within the Embrey MillSubdivision.These new dwelling units, as well as the commercialdevelopment, will also increase the need for public safety assets and thereforetwo (2) new fire and rescue stations (one station on a proffered site in theEmbrey Mill Subdivision) will have to be constructed.As previously mentioned in the UDA summary section entitled “PublicInfrastructure and Services,” these new infrastructure requirements are theresult of the new development, its density and location, and therefore will bethe responsibility of the developer or developers of George Washington VillageUDA.Consistent with this goal, a proposed rezoning should offset the impacts of thenew development – both on existing public infrastructure and on future publicinfrastructure needs. Impacts may be offset by voluntary proffers of suchthings as cash contributions, land dedication for a public facility, orconstruction of a public facility, as appropriate. Proffers may also includeStafford County, Virginia3-27
Attachment 1Page 3 of 4Chapter 3restrictions on the intensity and type of development. In the case of usesrequiring a conditional use permit or special exception, the approving bodymay impose conditions to offset the impacts of the new development.SummaryProjected New Dwelling Units:4,180Projected New Commercial Sq. Footage:11,434,400Facility needs:Extension of Mine Road from Embrey Mill across Courthouse Roadto Ramoth Church Road as shown in Figure 4.31,400 space park and ride lot with bus stop shelterCommuter van pool and bus transit station250 acres of parkland (passive and active)Recreational facility with indoor amenities1 elementary school1 middle school2 fire and rescue stations3-28The Comprehensive Plan
Attachment 1Page 4 of 4The Land Use PlanStafford County, Virginia3-29
R15-151PROPOSEDBOARD OF SUPERVISORSCOUNTY OF STAFFORDSTAFFORD, VIRGINIARESOLUTIONAt a regular meeting of the Stafford County Board of Supervisors (the Board) held inthe Board Chambers, George L. Gordon, Jr., Government Center, Stafford, Virginia, onthe day of , ----------MEMBERS:VOTE:Gary F. Snellings, ChairmanLaura A. Sellers, Vice ChairmanMeg BohmkeJack R. CavalierPaul V. Milde IIICord A. SterlingRobert “Bob” Thomas, --------On motion of , seconded by , which carried by a vote of , the following was adopted:A RESOLUTION TO AMEND THE STAFFORD COUNTYCOMPREHENSIVE PLAN IN ACCORDANCE WITH SECTION15.2-2229 OF THE CODE OF VIRGINIA (1950), AS AMENDED,BY ADOPTING THE PROPOSED AMENDMENTS, ASADVERTISED, TO THE TEXTUAL DOCUMENT ENTITLED“STAFFORD COUNTY, VIRGINIA, COMPREHENSIVE PLAN,2010-2030”, DATED DECEMBER 14, 2010, AND LASTAMENDED ON FEBRUARY 24, 2015WHEREAS, Augustine South Associates, LLC, applicant, has requested anamendment to the Comprehensive Plan in accordance with Virginia Code § 15.2-2229;andWHEREAS, the proposed amendments to the Comprehensive Plan would,among other things, amend Chapter 3, “The Land Use Plan,” of the ComprehensivePlan 2010-2030 document to make the following modifications to the type and locationof development recommended within the George Washington Village UrbanDevelopment Area (UDA): (1) Modify the names of the sub-areas, changing “GWVillage South” to “GW Village Central” and “GW Village Business Campus” to “GWVillage South,” with all associated land use recommendations transferring to theproposed renamed sub-areas, except as provided in the following; (2) In the proposedGW Village Central sub-area, reduce the number of recommended single-familydwelling units from 2,400 to 850; and (3) In the proposed GW Village South sub-area:delete the recommendation for 8,712,000 square feet of commercial development; and
R15-151Page 2within a 500-acre area, recommend commercial and industrial development within3,000 feet of the Stafford Regional Airport runway centerline and beyond 3,000 feet,recommend a mix of uses with up to 1,550 single-family dwelling units; andWHEREAS, the Board duly advertised and held a public hearing at which timepublic testimony was received and the merits of the duly advertised amendments to theComprehensive Plan were considered; andWHEREAS, the Board has carefully considered the merits of the proposedamendments, the public testimony received at the public hearing, and therecommendations of County staff; andWHEREAS, the Board believes that the proposed amendments guide andaccomplish the coordinated, adjusted, and harmonious development of Stafford County,Virginia, which will in accordance with the present and probable future needs andresources of Stafford County, Virginia, best promote the health, safety, morals, order,convenience, prosperity, and general welfare of the citizens of Stafford County,Virginia, including the elderly and persons with disabilities; andWHEREAS, the Board concludes that the proposed amendments to theComprehensive Plan should be adopted;NOW, THEREFORE, BE IT RESOLVED by the Stafford County Board ofSupervisors on this theday of, 2015, that the proposed amendments to theStafford County Comprehensive Plan, as advertised, by amending the textual documententitled “Stafford County, Virginia, Comprehensive Plan, 2010 – 2030,” datedDecember 14, 2010, and last amended on February 24, 2015, be and it hereby isadopted.AJR:JAH:mz
R15-152PROPOSEDBOARD OF SUPERVISORSCOUNTY OF STAFFORDSTAFFORD, VIRGINIARESOLUTIONAt a regular meeting of the Stafford County Board of Supervisors (the Board) held inthe Board Chambers, George L. Gordon, Jr., Government Center, Stafford, Virginia, onthe day of , ----------MEMBERS:VOTE:Gary F. Snellings, ChairmanLaura A. Sellers, Vice ChairmanMeg BohmkeJack R. CavalierPaul V. Milde IIICord A. SterlingRobert “Bob” Thomas, --------On motion of , seconded by , which carried by a vote of , the following was adopted:A RESOLUTION TO DENY CERTAIN AMENDMENTS TO THESTAFFORD COUNTY COMPREHENSIVE PLAN THAT WEREADVERTISED FOR THE AFORESAID HEARING, SAIDPROPOSED AMENDMENTS BEING TO THE TEXTUALDOCUMENT ENTITLED “STAFFORD COUNTY, VIRGINIA,COMPREHENSIVE PLAN, 2010-2030”, DATED DECEMBER14, 2010, AND LAST AMENDED ON FEBRUARY 24, 2015WHEREAS, Augustine South Associates, LLC, applicant, has requested anamendment to the Comprehensive Plan in accordance with Virginia Code § 15.2-2229;andWHEREAS, the proposed amendments to the Comprehensive Plan would,among other things, amend Chapter 3, “The Land Use Plan,” of the ComprehensivePlan 2010-2030 document to make the following modifications to the type and locationof development recommended within the George Washington Village UrbanDevelopment Area (UDA): (1) Modify the names of the sub-areas, changing “GWVillage South” to “GW Village Central” and “GW Village Business Campus” to “GWVillage South,” with all associated land use recommendations transferring to theproposed renamed sub-areas, except as provided in the following; (2) In the proposedGW Village Central sub-area, reduce the number of recommended single-familydwelling units from 2,400 to 850; and (3) In the proposed GW Village South sub-area:delete the recommendation for 8,712,000 square feet of commercial development; andwithin a 500-acre area, recommend commercial and industrial development within
R15-152Page 23,000 feet of the Stafford Regional Airport runway centerline and beyond 3,000 feet,recommend a mix of uses with up to 1,550 single-family dwelling units; andWHEREAS, the Board duly advertised and held a public hearing at which timepublic testimony was received and the merits of the duly advertised amendments to theComprehensive Plan were considered; andWHEREAS, the Board has carefully considered the merits of the proposedamendments, the public testimony received at the public hearing, and therecommendations of County staff; andWHEREAS, the Board concludes that the proposed amendments to theComprehensive Plan should not be adopted;NOW, THEREFORE, BE IT RESOLVED by the Stafford County Board ofSupervisors on this the day of , 2015, that the Board does hereby deny and does notadopt the proposed amendments to the Stafford County Comprehensive Plan.AJR:JAH:mz
a resolution to amend the stafford county comprehensive plan in accordance with section 15.2-2229 of the code of virginia (1950), as amended, by adoptingthe proposed amendments , as advertised, to the textual document entitled "stafford county, virginia, comprehensive plan, 2010-2030", dated december 14, 2010, and last
