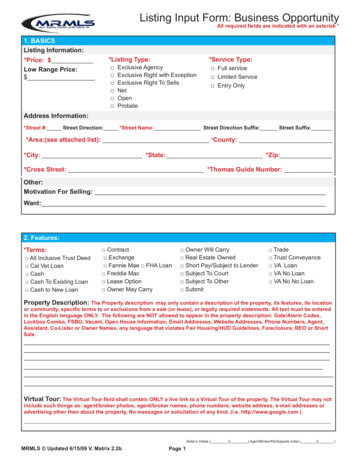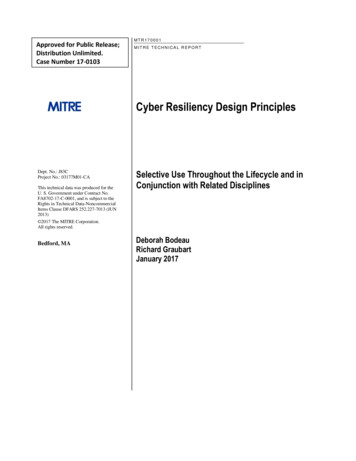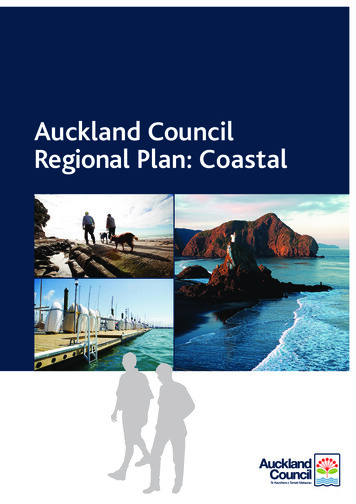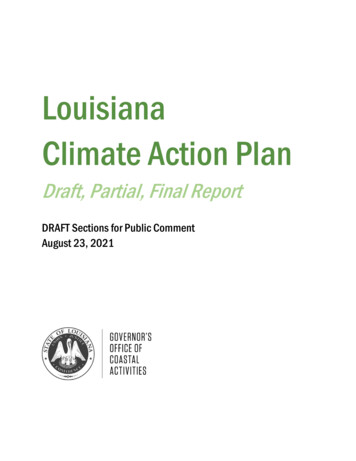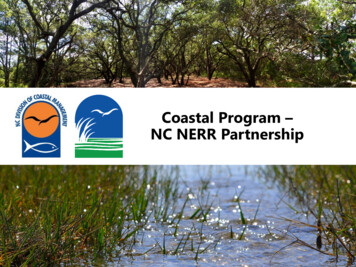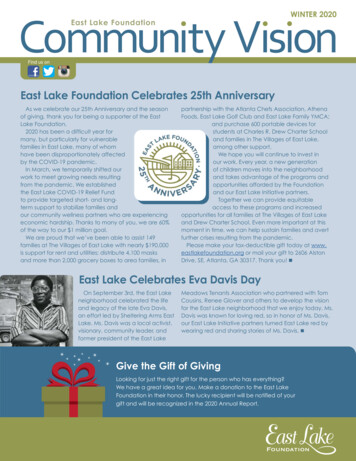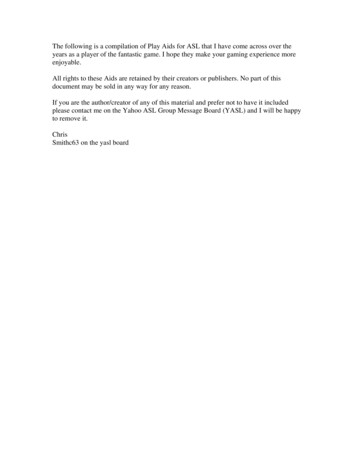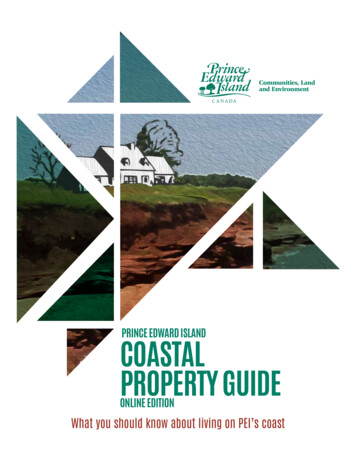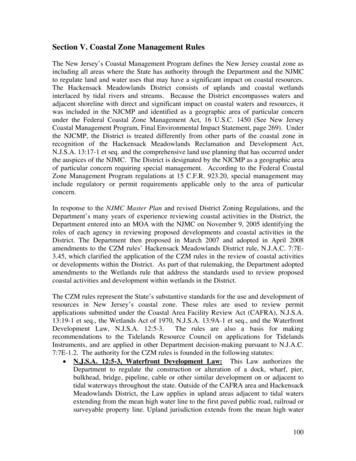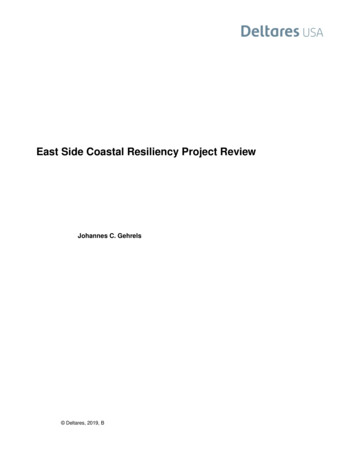
Transcription
East Side Coastal Resiliency Project ReviewJohannes C. Gehrels Deltares, 2019, B
TitleEast Side Coastal Resiliency Project ReviewProjectReferencePages1953a71Version Date1.0AuthorInitials ReviewOct. 2019 Dr. J.C. GehrelsIr. Herman van der MostDr. Kathryn RoscoeStateFinalEast Side Coastal Resiliency Project ReviewInitials ApprovalDr.ir. L.L.F. JanssenInitials
TitleEast Side Coastal Resiliency Project ReviewProjectPages1953a71SummaryThis reportThe East Side Coastal Resiliency (ESCR) Project is a coastal protection initiative aimed at reducingflood risk due to coastal storms and sea level rise on Manhattan's East Side from East 25th Streetto Montgomery Street.This report provides a review of the concerns surrounding the ESCR project based on the publicdocumentation of the Final Environmental Impact Statement (FEIS), interviews with stakeholdersof the ESCR project, and a meeting with the City agencies involved in the ESCR project. In thisreview no additional or new investigations were carried out.Interviews with stakeholdersInterviews were held with representatives of residents, interest groups, community boards, andgovernment officials from the City, State and Federal level. The interviews with stakeholders madeclear there is a general concern that since mid-2018 the process of stakeholder engagement hasneglected community perspectives. This has resulted in a lack of ownership of the PreferredAlternative and a lack of understanding of how the Preferred Alternative is a logical furtherdevelopment of the original plan that was developed in the Rebuild by Design / Big U process(‘RBD plan’). In general, stakeholders expressed skepticism about the Preferred Alternative and alack of trust in the successful execution of a project of this magnitude.Technical issues discussed with the interviewees related to flood protection, design, naturalresources and biodiversity, execution time and project phasing, air quality and dust, noise andvibration, hazardous waste materials, and soil settlement and fill compaction.Meeting with the CityA meeting was held with representatives from the Mayor’s Office, the NYC Department of Designand Construction, NYC Parks, Manhattan Borough President’s Office, and several third-partyentities. The purpose of the meeting was to hear the City’s perspective on the proposed project, toshare the views and concerns of the interviewees with the City, and to discuss the differences inperspective and potential ways forward.According to the City, under the Preferred Alternative, there is significant risk reduction in EastRiver Park from flooding and inundation due to sea level rise while also providing substantialenhancements to recreational resources, in contrast to other alternatives, notably Alternative 3,where the flood protection system is aligned along the west side of the park. Additionally, the Citybelieves the Preferred Alternative allows for a shorter construction duration, earlier deployment offlood protection and reduces construction disruption along FDR Drive. The City states increasingsea level will put East River Park more at risk under alternatives other than the Preferred AlternativeEast Side Coastal Resiliency Project Review
TitleEast Side Coastal Resiliency Project ReviewProjectPages1953a71due to more frequent flooding from common storms or high tides. Such flooding would be avoidedunder the Preferred Alternative because the park would be elevated.SynthesisThe input from the stakeholder interviews, the perspective of the City and the FEIS documentationwere combined in an analysis of the concerns surrounding this project relative to the principalobjectives stated for the ESCR Project’s design, summarized here as: reliable coastal floodprotection, improved access to and enhanced open space resources, and constructability andfeasibility. Where appropriate, the Preferred Alternative (with flood protection by way of a raisedpark) is compared mostly with Alternative 3 (with flood protection by way of a floodwall and bermsalongside FDR Drive) and with the RBD plan.A general issue found in this review was the relative lack of available information on several aspectsof the ESCR project design. The FEIS is based on project development, calculations, impactassessment, and comparison of alternatives. Underlying documents describing these inputs,however, are not publicly available. The FEIS therefore contains important statements that cannotbe evaluated.RecommendationsTransparency of the decision-making process by City agencies will help rebuild trust and gainsupport of the community. This would include making available the documentation that was usedin the decision-making process, such as the technical studies, hydraulic and geotechnical fieldsurveys and/or modelling, that form the technical basis of the project design. In addition, it wouldcreate more trust and relieve community concerns if the City were to provide more detailedmitigation plans for the construction works.Community involvement and support of the project could be supported by establishing a communityadvisory group, and keeping community representatives involved in the late, detailed stages ofproject design.It is recommended to execute monitoring of air quality, soil quality, dust, noise and vibration duringconstruction and make this information available in online monitoring reports.During construction, a severe storm may surge into the neighborhood more easily. It is thereforerecommended to investigate installing Interim Flood Protection Measures during construction.North of the project area there is no connecting flood protection system. It is recommended toconduct a hydraulic study to analyze whether additional measures are needed in this area.It is recommended to agree to a phased construction within the park so that portions remain opento the public. In addition, it is important to ensure sufficient alternative active and passive openspace recreational resources.East Side Coastal Resiliency Project Review
TitleEast Side Coastal Resiliency Project ReviewProjectPages1953a71It is recommended to consider including the additional two feet of fill in the current project, ratherthan leaving it as a future option.A strategic study on long-term future transportation scenarios of the FDR Drive would help toelucidate the options for placing green decking of FDR Drive.It is recommended to conduct a study on urban flooding from rainfall to identify the extent in theneighborhood. This study could be connected to the City’s green infrastructure program.It is recommended to conduct a geohydrological study on shallow groundwater dynamics in thepart of the project area around East Village that is susceptible to basement flooding, perhaps incombination with a geotechnical study on basement leakage.East Side Coastal Resiliency Project Review
1953aContentsSummary51 Introduction112 Environmental Review Process and Design Alternatives2.1 Introduction2.2 Environmental Review Process and Framework2.3 Project Areas2.4 Summary of the Design Alternatives2.5 FEIS: Environmental Impacts of Design Alternatives2.6 Uniform Land Use Review Procedure (ULURP) Process121214141519213 Stakeholder Interviews3.1 Introduction3.2 Project History and Community Engagement3.3 Reliable Coastal Flood Protection3.4 Improved Access and Enhanced Open Space Resources3.5 Environmental Effects During Construction3.6 Constructability and Scheduling252525262729304 Perspective from the City4.1 Introduction4.2 Reliable Coastal Flood Protection4.3 Improved Access and Enhanced Open Space Resources4.4 Environmental Impact During Construction4.5 Constructability and Scheduling3232323537385 Synthesis5.1 Introduction5.2 Reliable Coastal Flood Protection5.3 Improved Access and Enhanced Open Space Resources5.4 Constructability and Scheduling40404143476 Recommendations6.1 Transparency6.2 Communication and Stakeholder Involvement6.3 Detailed Monitoring of Adverse Impacts6.4 Interim Flood Protection Measures6.5 Flood Protection North of the Project Area6.6 Urban Flooding from Rainfall6.7 Phased Construction and Open Space Mitigation6.8 Additional Park Fill for Increased Flood Protection6.9 Connection of the Park to FDR Drive6.10 Groundwater and Basement Flooding4848484849494949505050East Side Coastal Resiliency Project Reviewix
1953aAppendix A Design Alternatives and Environmental Impacts51Appendix B List of Interviewees67Appendix C City representatives attending ESCR Meeting68xEast Side Coastal Resiliency Project Review
1953a1 IntroductionThe City of New York is currently conducting the Uniform Land Use Review Procedure (ULURP)public review process for a section of the “Big U” project, titled “East Side Coastal Resiliency”(ESCR) and extending from Montgomery Street to East 25th Street in Manhattan. The proposedproject addresses coastal flooding vulnerability on the East Side of lower Manhattan byimplementing a system of floodwalls, upgrading the underground sewers, and raising the John V.Lindsay East River Park (East River Park) above the 100-year floodplain.As part of the review process, the City drafted an Environmental Impact Statement (EIS), in whichenvironmental impacts of the proposed project alternatives were investigated and compared. TheDraft EIS (DEIS) was released on April 5, 2019. The DEIS led to ample discussion among thegeneral public, the communities that are directly involved in the project area, various stakeholderand environmental groups, the government of the borough, as well as the state and the federalgovernments. The Final EIS (FEIS) was released on September 13, 2019, with a 30-day publiccomment period that ends on October 15, 2019.The borough of Manhattan has requested the consultation of Deltares on the environmental effectsof this project and its perceived efficacy in defending communities against coastal flooding.The objective of this report is to provide a review of the concerns surrounding the ESCR projectbased on the public documentation of the Final Environmental Impact Statement (FEIS), interviewswith stakeholders of the ESCR project, and a meeting with the City agencies involved in the ESCRproject.No additional or new investigations were carried out for this report. This report synthesizescollected information regarding effects the Preferred Alternative may have upon the community inthe project area during and after its construction and how the Preferred Alternative compares toother design alternatives.The findings and opinions collected in this document will be delivered to the Manhattan BoroughPresident’s OfficeEast Side Coastal Resiliency Project Review11
1953a2 Environmental Review Process and Design Alternatives2.1IntroductionThis chapter summarizes the environmental review process and the design alternatives for theESCR project.On October 29, 2012, Hurricane Sandy devastated New York City. Forty-three city residents losttheir lives, 1.1 million children were unable to attend school for a week, nearly two million peoplelost power, and 6,500 patients were evacuated from hospitals and nursing homes in the flood zone.Economic losses totaled 19 billion with Lower Manhattan severely impacted by flooding. Criticalinfrastructure was stalled disrupting the lives of City residents and the smooth functioning of Citybusinesses. Several hospitals were affected, including the Bellevue Hospital, the only Statedesignated regional trauma center in lower Manhattan, the Veterans Affairs New York HarborHospital, and the Downtown Hospital.The impacts of Hurricane Sandy spurred initiatives for installing or improving storm protectioninfrastructure for future storm events. The U.S. Department of Housing and Urban Development(HUD) launched the Rebuild by Design Hurricane Sandy Design Competition, and subsequentlyawarded 338 million of Community Development Block Grant-Disaster Recovery (CDBG-DR)funds from HUD for the implementation of the winning proposal for Lower Manhattan titled “TheBIG U.” The East Side Coastal Resiliency (ESCR) Project is the first of three phases in The BIG Udesign. The ESCR project will build coastal protection along the east side of Manhattan, stretchingform Montgomery Street to East 25th Street. The ESCR Project proposed cost is 1.45 billion. The 338 million of CDBG-DR funds from HUD are to be directed to the ESCR project and will bedistributed through the New York City Office of Management and Budget (NYC OMB).According to the Federal Emergency Management Agency (FEMA) Digital Flood Insurance RateMap (DFIRM) ID 360497, the proposed ESCR project is located within the 100-year floodplain,designated as Zone AE, as well as the 500-year floodplain, designated as Zone X. The Base FloodElevation (BFE) is 10 feet (NGVD 1929). The proposed project area includes approximately 78acres of the 100-year floodplain. Figure 1 depicts the 100-year floodplain for 2050.The proposed ESCR project is a FEMA-accredited flood protection system. It includes installingfloodwalls and closure structures, adding parallel conveyance pipes for drainage management,and raising certain portions of East River Park by 8 or 9 feet. In addition, the ESCR Projectproposes to improve open spaces and enhance public access to the waterfront.The ESCR Project’s FEIS states four principal objectives for the design, formulated in the FEISExecutive Summary as1: 1“Provide a reliable coastal flood protection system against the design storm event for theprotected area;Improve access to, and enhance open space resources along, the waterfront, includingEast River Park and Stuyvesant Cove 2East Side Coastal Resiliency Project Review
1953a Respond quickly to the urgent need for increased flood protection and resiliency,particularly for the communities that have a large concentration of residents in affordableand public housing units along the proposed project area; andAchieve implementation milestones and comply with conditions attached to fundingallocations as established by HUD, including scheduling milestones.”Figure 1: Future (2050) 1% annual exceedance probability floodplain. Source: NYC Flood Hazard r/index.html?id 1c37d271fba14163bbb520517153d6d5East Side Coastal Resiliency Project Review13
1953a2.2Environmental Review Process and FrameworkUnder the National Environmental Policy Act (NEPA), the NYC OMB is the entity responsible forthe grant funds and is the lead agency overseeing the environmental review for the ESCR Project.In addition, the NYC Department of Parks & Recreation (NYC Parks) is the lead agency for theenvironmental review under the New York State Environmental Quality Review Act (SEQRA) andthe NYC Environmental Quality Review (CEQR). Through the combined NEPA, SEQRA, andCEQR processes, the lead agencies of NYC OMB and NYC Parks determined the proposed projecthas the potential to result in significant adverse environmental effects, thus determining the needfor an EIS.The DEIS was released on April 5, 2019. The publication of the DEIS was followed by a publichearing on July 31, 2019 and a public comment period that was extended to August 30, 2019. Afterthe public comment period closed, the FEIS was prepared which addressed substantive commentsand concerns resulting from the DEIS. The FEIS was released on September 13, 2019 with a 30day public comment period ending on October 15, 2019. The FEIS includes information on bothshort-term (construction) and long-term impacts of each of the five design alternatives for the ESCRProject, including Design Alternative 1, the no-action alternative.After 45 days from the release of the FEIS, the NYC OMB will prepare a Record of Decision thatwill describe the proposed project’s design, its environmental impacts and mitigation of thoseimpacts. NYC Parks will prepare a Statement of Findings to communicate their review of theimpacts, mitigation measures, and design alternatives in the FEIS. After the closure of theenvironmental review process, the NYC OMB may proceed with the release of the federal CDBGDR federal grant funds from HUD.2.3Project AreasThe ESCR Project focuses on district parcels that lie within the FEMA 100-year special flood hazardarea (SFHA), as well as those projected to be within the 100-year SFHA in 2050, with the 90thpercentile projection for sea level rise. The future 100-year SFHA includes portions of the LowerEast Side and East Village neighborhoods, Stuyvesant Town, Peter Cooper Village, John V.Lindsay East River Park (East River Park) and Stuyvesant Cove Park. The FEIS describes thedesign alternatives for the ESCR Project in two project areas within Community Boards 3 and 6(CB3 and CB6): 14Project Area One: bounded to the south by Montgomery Street and bounded to the north bythe north end of East River Park at about East 13th Street. The area consists primarily ofEast River Park, the Franklin Delano Roosevelt East River Drive (FDR Drive) right-of-way, aportion of Pier 42, Corlears Hook Park, the East Houston Street overpass, and four existingpedestrian bridges across the FDR Drive to East River Park (Corlears Hook, Delancey Street,East 6th Street and East 10th Street Bridges); andProject Area Two: bounded to the south by East 13th Street and bounded to the north by East25th Street. The project area includes the FDR Drive right-of-way, the Con Edison Complex,Captain Patrick J. Brown Walk Murphy Brothers Playground, Stuyvesant Cove Park, AsserLevy Recreation Center and Playground, the Veterans Affairs (VA) Medical Center, in-streetEast Side Coastal Resiliency Project Review
1953asegments along East 20th Street, East 25th Street, and segments along and under the FDRDrive.Figure 2: Project areas. Project Area One indicated in blue and Project Area Two indicated in brown. Source: FEIS.2.4Summary of the Design AlternativesThe City has considered the design alternatives and mitigation measures to be taken to minimizeadverse effects on the floodplain and wetlands and to restore and preserve the natural, beneficialvalues they offer, as described in the FEIS Notice of Completion2 and summarized in Appendix A.Alternatives are compared with a no-action alternative which assumes that no new comprehensivecoastal protection system is installed in the proposed project area. Under the no-action alternative,the neighborhoods within the project area would remain at risk to coastal flooding during designstorm events.This section provides a description of Alternatives 3 and 4 only. Alternative 4 is the “PreferredAlternative” as proposed by the City. The Preferred Alternative best resembles (but is differentfrom) the original plan that was developed in the Rebuild by Design / Big U process. Table 1 liststhe major differences between Alternatives 3 and 4.Design Alternative 4 (Preferred Alternative) – Flood Protection System with a Raised EastRiver ParkDesign alternative 4 proposes moving the line of flood protection further into East River Park,thereby protecting both the community and the park from design storm events and increased tidalinundation resulting from sea level rise. Figure 3 gives an overview of design alternative 4; Figure4 illustrates in a cross section how the park would be raised. Design alternative 4 would raise themajority of East River Park. This plan would reduce the length of wall between the community andthe waterfront to provide for enhanced neighborhood connectivity and integration. Between thepark amphitheater and East 13th Street, the park would be raised by approximately eight feet, f/Notice-of-Completion-Signed-09-12-2019.pdfEast Side Coastal Resiliency Project Review15
1953athe floodwall installed below grade. The park’s underground water and drainage infrastructure,bulkhead and esplanade, and existing park structures and recreational features, including theamphitheater, track facility and tennis house, would be reconstructed as part of the raised park.Relocation of two existing embayments along the East River Park esplanade is also proposedunder this plan to facilitate direct connection to the water from the park. This alternative wouldinclude drainage components to reduce the risk of interior flooding and construction of thefoundations for the shared-use flyover bridge to address the narrowed pathway (pinch point) nearthe Con Edison facility between East 13th Street and East 15th Street, substantially improving theCity’s greenway network and north-south connectivity in the project area. It would also includereconstruction of 10 outfalls located along the park shoreline that discharge to the East River, aswell as wastewater and water supply piping and associated features such as manholes andregulators.Figure 3: Design alternative 4: Integrated flood protection and interior drainage system. Source: East Side CoastalResiliency Project Briefing with Deltares. Manhattan Borough President’s Office, September 13, 2019.Design Alternative 3: Flood Protection System on the West Side of East River Park –Enhanced Park & Access AlternativeDesign alternative 3 provides flood protection using a combination of floodwalls, levees, andclosure structures. The line of protection would generally be located on the western side of EastRiver Park in a portion of the project area, and the neighborhoods to the west of this line would beprotected from the design storm event. Under this alternative, there would be extensive use ofberms and other earthwork in association with the flood protection along the FDR Drive to providefor more integrated access, soften the visual effect of the floodwall on park users, and introducenew types of park experiences. Figure 4 illustrates in a cross section how the berms and earthworkwould be developed. The landscape would generally gradually slope down from high points alongthe FDR Drive towards the existing at-grade esplanade at the water’s edge. Due to the extent ofthe construction of the flood protection system, this alternative would include a more extensive16East Side Coastal Resiliency Project Review
1953areconfiguration and reconstruction of the bulk of East River Park and its programming, includinglandscapes, recreational fields, playgrounds, and amenities. Even with these East River Parkenhancements, the park itself would not be protected from the design storm event. This alternativewould include drainage components to reduce the risk of interior flooding and the shared-useflyover bridge to address the Con Edison pinch point.Figure 4: Schematic cross section illustrating the difference between Alternative 3 (“Previous Plan”) and Alternative 4(“Current Plan”). Source: Interactive Community Engagement Meeting, Monday, December 10, 2018,Gouverneur Health Auditorium.Table 1: Schematic overview of design components for Alternatives 3 and 4Design Alternative 3ConstructionDurationDuration ofEast RiverPark ClosureConstructionRisk5 years.Park closure for 5 years.-ConstructionMethods-Proximity to FDR Drive requiresworking within roadway closurehours impacting workerproductivity rate, increasingconstruction timeline.Construction adjacent to ConEdison live transmission lines.Pile driving and floodwallconstruction along FDR Drivenear residential buildings,including NYCHA, requiring longdurations of overnight work andlane closures.East Side Coastal Resiliency Project ReviewDesign Alternative 43.5 years. Storm protection in place byhurricane season 2023.Park closure for 3.5 years, includingesplanade due to reconstruction.----Construction timeline risksmitigated with ability to stage andexecute within the park.Reduces construction adjacent toCon Edison live transmissionlines.Water-side construction ofesplanade and waterfrontstructures.Pile driving of flood protectionwithin the park, away fromresidential units.17
1953a---CostParkResiliencyLevel ofProtectionImprovedPark AccessImpact toTreesAcrossEntireProject AreaEast RiverParkDrainageFlyoverBridge18Design Alternative 3Truck delivery of equipment,landscape and park buildingmaterials.Pedestrian bridge constructionrequires short-term FDR Driveclosures.Interior drainage construction inroadways and right-of-way. 1.2BHUD: 338M- Portions of the park remain in thecurrent and future 100-yearfloodplain, with remaining treeswithin floodplain at risk due tothreat of saltwater inundation.- Esplanade exposed to daily tidalflooding risk due to sea level riseby end of century. Bulkheadwould need to be fixed within nextdecade requiring future parkclosures.- Neighborhood: 100-year coastalstorm surge 30” SLR (2050s) wave action and freeboard (16.5 ftNAVD88).- East River Park: remains largelyin floodplain.- Bridge reconstruction:o Delancey Street Bridgeo East 10th Street Bridge- Access Improvements:o East Houston Streetoverpass landing onpark side776 trees removed1,180 trees plantedRemaining trees stay in floodplain; at riskto future saltwater inundation.Partial reconstruction of drainage systemwithin the park.Fully funded, with key structuralelements constructed in ESCRprogram.Design Alternative 4Pile driving and floodwallconstruction south and north ofEast River Park remain.- Barge delivery reduces truckdelivery of equipment andmaterials.- Pedestrian bridge constructionrequires short-term FDR Driveclosures.- Interior drainage construction inroadways and right-of-way. 1.45BHUD: 338M- Park raised above the current andfuture 100-year floodplain,including sports fields,playgrounds, and comfortstations.- Bulkhead is reconstructed andelevated, avoiding future parkclosures; esplanade and parkecology not at risk of daily tidalflooding due to sea level rise.--Neighborhood & East River Park:100-year coastal storm surge 30” SLR (2050s) wave actionand freeboard (16.5 ft NAVD88)-Bridge reconstruction:o Delancey Street Bridgeo East 10th Street Bridgeo Corlears Hook Bridge- Access Improvements:o East Houston Streetoverpass landing onpark side981 trees removed1,815 trees plantedAll trees will be out of the floodplain; notsubject to saltwater inundation.Full reconstruction of drainage systemand reconstruction of sewer outfallswithin the park.Fully funded, with key structuralelements constructed in ESCR program.East Side Coastal Resiliency Project Review
1953aDesign Alternative 3DirectWaterfrontAccess(East River)PassiveRecreation2.5Design Alternative 4Existing esplanade remains as is, needsfuture repairs.Reconstruction of esplanade, includingrelocation of embayments with directwaterfront access.Reimagined passive spaces.Reimagined with additionalspaces along the waterfront.passiveFEIS: Environmental Impacts of Design AlternativesThe FEIS3 describes the environmental impacts of all alternatives. These include short-term andlong-term effects on open space, urban design and visual resources, natural resources, hazardousmaterials, water and sewer infrastructure, and additionally short-term impacts due to constructionon transportation, air quality, noise and vibration, and public health. Appendix A provides asummarizing description of the environmental impacts for Design Alternatives 3 and 4. Table 2compares Alternative 4 and Alternative 3.Table 2: Environmental impacts compared for Alternative 4 (Preferred Alternative) and Design Alternative 3. Source:FEIS.Design Alternative 3Environmental ImpactsOpen SpaceNo significant adverse effects.No significant adverse effects.Urban Designand VisualResourcesSignificant adverse effects of views of theEast River to be potentially be blockedGrand Street, Cherry Street, East 6thStreet, on East 10th Street, and fromwithin Bernard Baruch, Lillian Wald, andJacob Riis Houses, and portions of theFDR Drive.Significant adverse effects of views of theEast River to be potentially be blocked onGrand Street, East 6th Street, on East10th Street, and from within BernardBaruch, Lillian Wald, and Jacob esign Alternative 4Environmental ImpactsRemoval of 776 trees and planting ofnew trees, with a net increase of 325trees over the existing conditions, andwith 563 to remain in FEMA floodzone.Possible adverse effects tounvegetated littoral zone tidalwetlands that are foraging habitats forfish.No significant adverse effects with propermitigation. Has the potential for disturbinghazardous materials in existing structures-Removal of 981 trees and planting ofnew trees, with a net increase of 745trees over the existing conditions, andwith 348 to remain in FEMA floodzone.Possible adverse effects tounvegetated littoral zone tidalwetlands that are foraging habitats forfish.No significant adverse effects with propermitigation. Has the potential to disturbhazardous materials in existing structuressee tal-review.page for all public documentsEast Side Coastal Resiliency Project Review19
1953aand subsurface during demolition andexcavation.and subsurface during demolition andexcavation.Water andSewerInfrastructureNo significant adverse effects, howeverwould require more floodproofing ofexisting infrastructure as the sewersystem within East River Park will not bereconstructed.No significant adverse effects.Construction –Open SpaceTemporary adverse effects with thedisplacement of recreational facilities andopen space amenities during 5-yearconstruction period.Temporary adverse effects with thedisplacement of recreational facilities andopen space amenities during the 3.5-yearconstruction period.Construction –Urban Designand VisualResourcesTemporary adverse visual effects uponthe pedestrian experience due toconstruction barriers and fences over the5-year period.Temporary adverse visual effects uponthe pedestrian experience due toconstruction barriers and fences over the3.5-year period.Construction –NaturalResourcesNo significant adverse impacts as there isless in-water work and removal of treescompared to Alternative 4.--Constru
The East Side Coastal Resiliency (ESCR) Project is the first of three phases in The BIG U design. The ESCR project will build coastal protection along the east side of Manhattan, stretching form Montgomery Street to East 25th Street. The ESCR Project proposed cost is 1.45 billion. The

