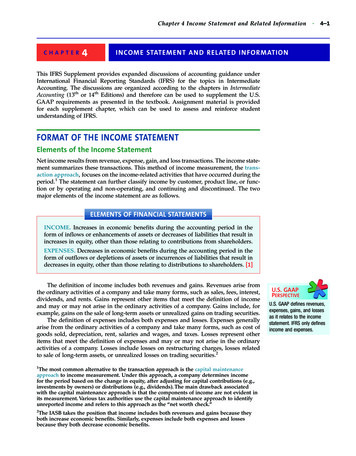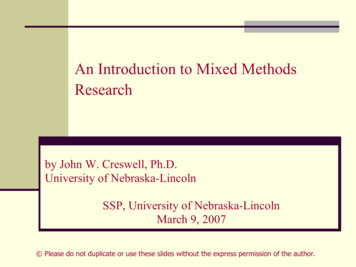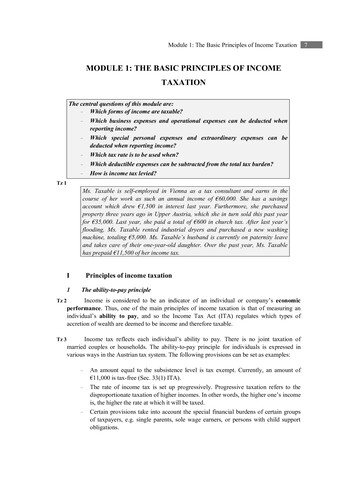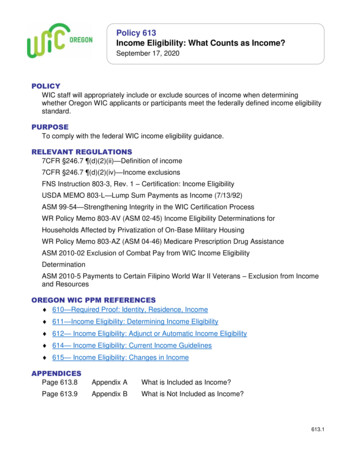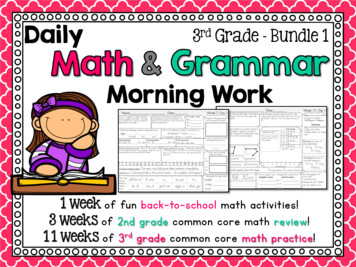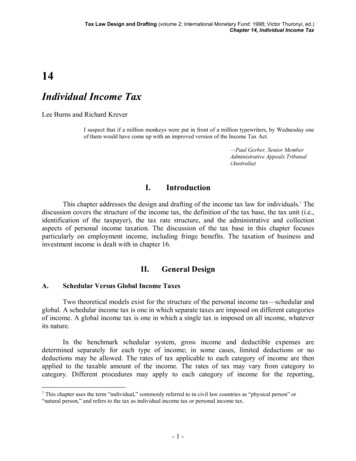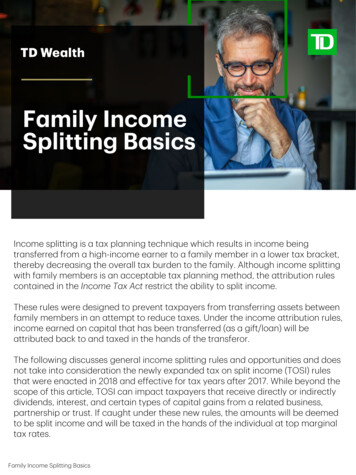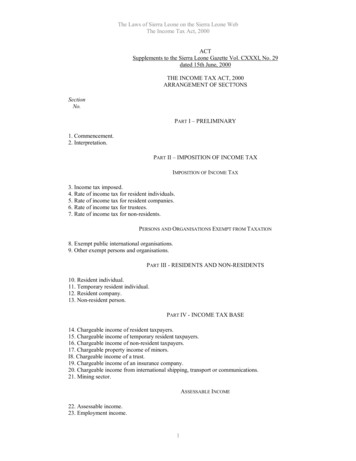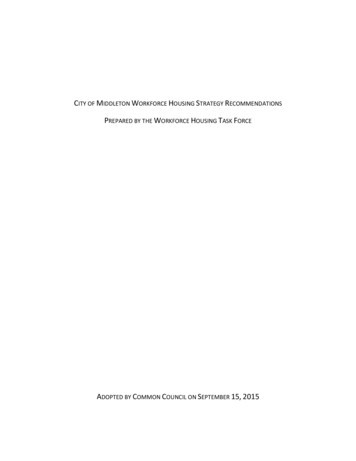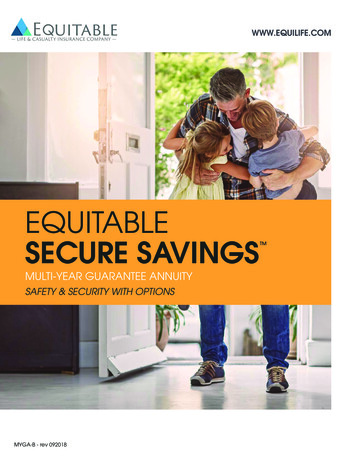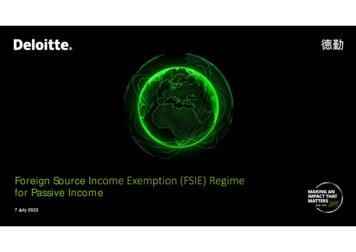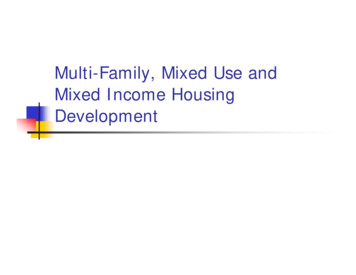
Transcription
Multi-Family, Mixed Use andMixed Income HousingDevelopment
What is a Mixed-Use Project? Mixed-use development is an example of flexiblezoning which allows various types of land uses,including office, commercial, residential, and insome cases, light industrial or manufacturing, to becombined within a single development or district.A major purpose of mixed-use zoning is to allow abalanced mix of office, commercial, and residentialuses in close proximity to increase convenience toresidents and reduce the number of shoppingand/or commuting trips needed.Mixed-use developments can range in size fromsingle buildings with apartments located over retailuses, to large-scale projects that include office andcommercial space along with hotels, conventioncenters, theaters, and housing.
Mixed Residential and RetailDevelopmentMadison Crossing, inSeattle WA, features24 residential units,a 15,000-squarefoot ground-floorgrocery and aparking garage onthe second level.
Benefits of Mixed Use Projects Mixed-use projects can offer cost savings to developersin the form of shared parking arrangements and sharedcosts for building operation, maintenance, and security.Commercial uses can help subsidize affordable or lowincome housing, which may be necessary because ofhigh urban land prices and development costs.Mixed-use projects can create new housing opportunitiesin areas that may have previously allowed onlycommercial, office, or light industrial uses.
Benefits of Mixed Use Projects Mixed-use projects offers one way to accommodatethe higher housing densities. Higher density housingin commercial zones may be more politicallyacceptable than increasing densities in establishedsingle-family zones.Mixed-use projects can be utilized to better integrateland uses by locating residential developments neardowntown commercial (shopping) areas.With residents working or shopping close to home,traffic congestion is reduced.Allowing mixed uses can help to revitalize distressedneighborhoods by creating a sense of community andsafety.
Fundamental Challenges ofMixed-Use Projects Higher costsLarge financing gapsUnproven market demandDifficulty in implementation
Higher Costs in Mixed UseProjectsMixed-use projects often have highercosts per square foot than otherprojects because of costs associatedwith parking structures, firewallsbetween ground-floor commercial andupper-floor residential units, elevators,and advanced fire suppression systems.
Large Financing Gaps in MixedUse Projects Mixed-use projects, particularly those that incorporatesome element of affordable housing, often face both“cost gaps” and “affordability gaps” associated with boththe housing and the commercial uses.Cost gaps the difference between the cost ofdevelopment and what the market is willing to finance.Affordability gaps the difference between market ratesand what the project’s target market can afford to pay.The majority of mixed-use projects, both nationally andlocally, require significant public subsidies.The challenge of filling these gaps is compounded by thefact that there are relatively few subsidy sources forcommercial real estate development and that manycommon housing subsidy tools are not well suited forprojects that consist of multiple uses.
Unproven Market Demand inMixed Use Project There are relatively few mixed-use projects inthe most communities.Most housing in the most communities islocated in distinctly residential areas.Therefore, many funders and lenders remainunconvinced of the demand for housing onbusy commercial streets and transit routes.
Difficulty in Implementation inMixed Use Projects Projects with multiple uses are inherently morecomplex and less efficient to design, finance andmanage.Because housing and commercial uses arefundamentally different, they require different designfeatures, different financing tools (with differentunderwriting standards) and different managementskills.In some cases, the demands of housing andcommercial uses conflict in ways that make it difficultto market the product.Bringing all of the divergent components together sothat they complement each other is the key to havinga successful mixed-use project.
Characteristics of SuccessfulMixed-Use Projects Specific goals for both the housing and commercial components of the project,informed by careful market analysis that verifies the needs and assumptions underlying thosegoals.Development teams with solid experience in mixed-use design, commercial leasing, housing& commercial financing, and property management.Sites located within existing commercial districts with good visibility & access to transitand roads.Architectural designs that accommodate specific needs for commercial uses into the project onthe front end, while incorporating unique elements that attractively integrate the projectsinto their communities.Careful selection of a strong and unique mix of commercial tenants.Sufficient parking that will adequately serve the needs of commercial and housing tenants.Partnerships with municipalities on site assembly and the financing of infrastructureimprovements.The use of phasing for large, multi-block projects when resources are not sufficient toundertake all activities at one time.Creative financing opportunities for short, medium and long term investors that allow thecommercial portion of the project to establish its customer base.Realistic pro formas that include funds for tenant improvements, rents that are in line with themarket, a healthy vacancy rate for the commercial, and tested assumptions for operatingexpenses.Legal structures that separate the different uses when necessary to obtain financing.Incorporation of civic uses, public or green spaces such as libraries, banks, communitycenters, urban parks, and creative landscaping.
Non-Residential Uses and Riskin a Mixed Use Development The least risky non-residential use to develop is communityprogram space, which even though do not produce rent orrevitalize commercial corridors, they can provide tremendousbenefits to a supportive or affordable housing project.Developing space for a childcare center or as office space for thesponsoring agency or another non-profit group can be a reliableway to generate income from the commercial space, without takingon too much financial risk.Developing space for a for-profit office tenant in an affordable orsupportive housing development can be difficult to market,depending on the nearby availability of comparable spaces for rent.The highest level of risk comes with trying to develop retail orrestaurant space since location is a major determining factor in thesuccess of a retail or food service establishment.
BEST MANAGEMENT PRACTICESFOR MIXED INCOME HOUSING The following is checklist of considerations indeciding if a mixed-income development isneeded or desirable. What is the market?Who is being served in a development?What is the tenure type?What is the scale?What is the greater community context?What are the financial considerations?Is a mix of incomes necessary for approvalWhat defines success?
Income Levels for Mixed IncomeProjects The Conventional Wisdom Many affordable housing experts believe thata mix including up to 20% extremely lowincome (ELI) elderly households is almostalways feasible.There is general consensus that a mixincluding non-working ELI family householdsis more risky.Many experts believe that up to 20% nonworking family ELI households is feasible withgood management, and that higherpercentages may or may not be feasible.
Income Levels for Mixed IncomeProjects Different MixesAccording to conventional wisdom, sponsors shouldconsider the following factors when planning adevelopment with these mixes: “30 to 60” mix. Some households below 30% area medianincome (AMI), with the remaining households meeting LIHTCrequirements. In this mix, the conventional wisdom rule ofthumb is the most frequently cited advice.“30 to 80” mix. Some households below 30% AMI, with atleast a significant number of the remaining households beingtypical market renters. There is some evidence that the presenceof a middle band, say from 40% to 60% AMI, is very helpful andperhaps essential in achieving community stability and viability.“30 to 120” mix. Some households below 30% AMI, with atleast a significant number of the remaining households havingincomes at or near the highest levels typical for renterhouseholds in the local market. Here, the evidence is strongerthat a middle band is needed.
House Charlotte2002 Median Family Income for tha Metropolitan Statistical Area:Charlotte - Gastonia - Rock HillFAMILY SIZE% OFINCOME1234567820% 8,950 10,250 11,500 12,800 13,800 14,850 15,850 16,90030% 13,500 15,400 17,350 19,250 20,800 22,350 23,850 25,40040% 17,950 20,500 23,100 25,650 27,700 29,750 31,800 33,85050% 22,450 25,650 28,850 32,050 34,600 37,200 39,750 42,30060% 26,900 30,750 34,600 38,450 41,550 44,600 47,700 50,75070% 31,400 35,900 40,350 44,850 48,450 52,050 55,600 59,20080% 35,900 41,050 46,150 51,300 55,400 59,500 63,600 67,70090% 40,400 46,150 51,950 57,700 62,300 66,950 71,550 76,150100% 44,850 51,300 57,700 64,100 69,250 74,350 79,500 84,600110% 49,350 56,400 63,450 70,500 76,150 81,800 87,400 93,050Note:To update to current year, please change HUD's estimate of Median Income for 100% Family of 4
Appendix 1 - Definition of Affordability For Base Year 20021Affordability Matrix - ( Based on a Family of 4)% of MedianIncome50%60%80%100%120%AnnualIncome 32,050 38,450 51,300 64,100 76,900MaximunMonthly Rent 801 961 1,283 1,603 1,923Max.Price 88,755 110,560 154,341 197,952 241,562Max. SalesPrice 93,192 116,088 162,058 207,849 253,641Assumptions: Insurance and taxes are 150,.008 % interest Rate for 30 yearsII.Affordability Matrix - ( Based on a Family of 3)% of MedianIncome50%60%80%100%120%AnnualIncome 28,850 34,600 46,150 57,700 69,250MaximunMonthly Rent 721 865 1,154 1,443 1,731Max.Price 77,852 97,443 136,795 176,146 215,498Max. SalesPrice 81,745 102,315 143,634 184,954 226,273Assumptions: Insurance and taxes are 150,.008 % interest Rate for 30 yearsIII.Affordability Matrix - ( Based on a Family of 2)% of MedianIncome50%60%80%100%120%AnnualIncome 25,650 30,800 41,050 51,300 61,550MaximunMonthly Rent 641 770 1,026 1,283 1,539Max.Price 66,949 84,496 119,418 154,341 189,264Max. SalesPrice 70,297 88,721 125,389 162,058 198,727Assumptions: Insurance and taxes are 150,.008 % interest Rate for 30 yearsIV.Affordability Matrix - ( Based on a Family of 1)% of MedianIncome50%60%80%100%120%AnnualIncome 22,450 26,900 35,900 44,850 53,800MaximunMonthly Rent 561 673 898 1,121 1,345Assumptions: Insurance and taxes are 150,.008 % interest Rate for 30 yearsMax.Price 56,047 71,208 101,872 132,365 162,859Max. SalesPrice 58,849 74,769 106,966 138,984 171,002
Information on HousingAffordability in Your Area Go to the web site of theNational Low Income HousingCoalitionhttp://www.nlihc.org/oor2004/Go to your specific state andyour specific county or MSAThis site will yield detailedinformation on the “fair marketrent” for different sizeapartmentsIt will also yield detailedinformation about the proportionof your area’s population thatcan afford fair market rents(30% of AMI)
Housing Affordability in CharlotteNC What impact willthese limitationsmake on affordablehousing projects inCharlotte?What would you haveto do to develop orrehabilitate anapartment to beaffordable in thismarket?
Specific Affordability Data forCharlotte
and advanced fire suppression systems. Large Financing Gaps in Mixed Use Projects Mixed-use projects, particularly those that incorporate some element of affordable housing, often face both "cost gaps" and "affordability gaps" associated with both the housing and the commercial uses. Cost gaps the difference between the cost of development and what the market is willing to finance .
