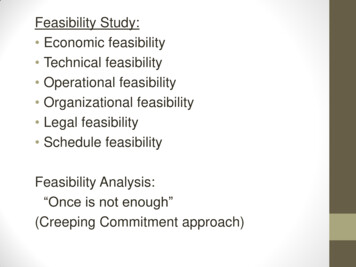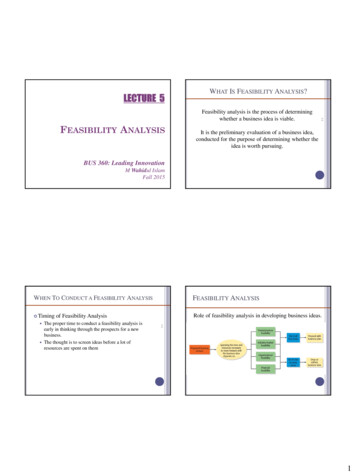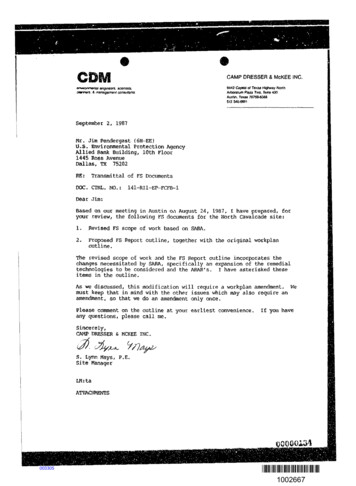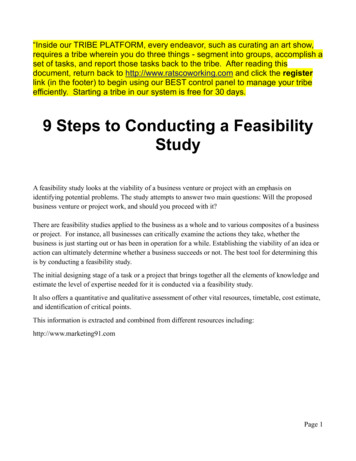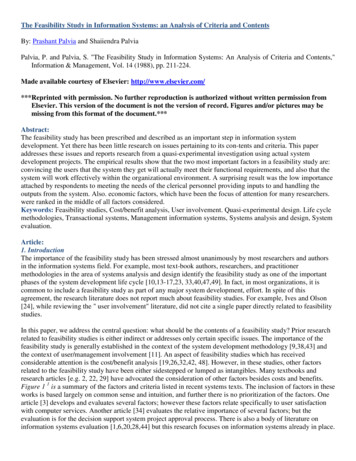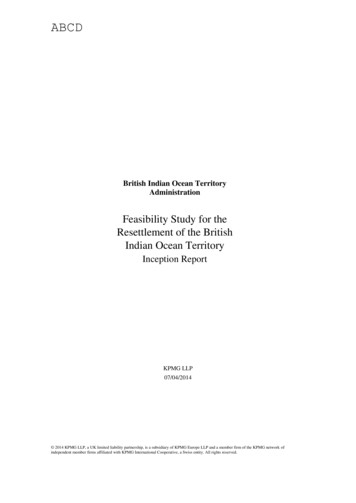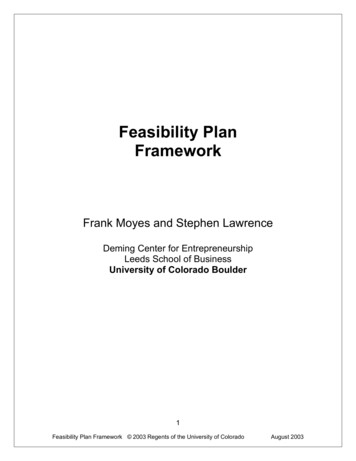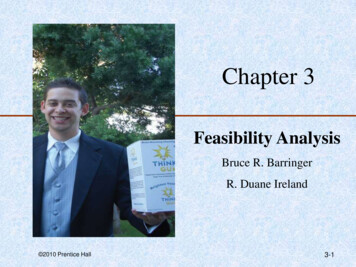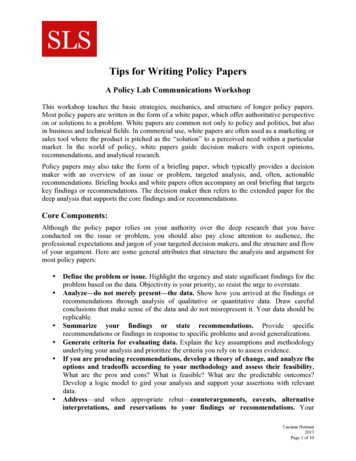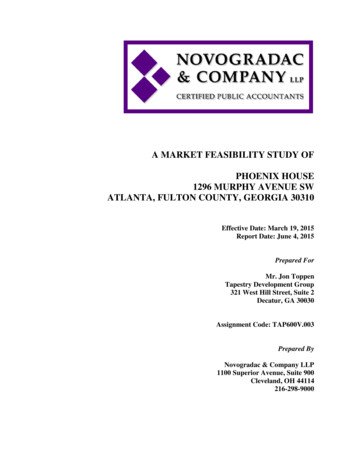
Transcription
A MARKET FEASIBILITY STUDY OFPHOENIX HOUSE1296 MURPHY AVENUE SWATLANTA, FULTON COUNTY, GEORGIA 30310Effective Date: March 19, 2015Report Date: June 4, 2015Prepared ForMr. Jon ToppenTapestry Development Group321 West Hill Street, Suite 2Decatur, GA 30030Assignment Code: TAP600V.003Prepared ByNovogradac & Company LLP1100 Superior Avenue, Suite 900Cleveland, OH 44114216-298-9000
June 4, 2015Mr. Jon ToppenTapestry Development Group321 West Hill Street, Suite 2Decatur, GA 30030Re:Market Study for Phoenix House, located in Atlanta, Fulton County, GeorgiaDear Mr. Toppen:At your request, Novogradac & Company LLP (“Novoco”) has performed a study of themultifamily rental market in the Atlanta, Georgia area relative to the above-referenced LowIncome Housing Tax Credit (LIHTC) project.The purpose of this market study is to assess the viability of the proposed 69-unit LIHTC projectknown as Phoenix House. It involves the demolition and replacement of an existing 44-unitspecial needs Shelter Plus Care property targeted towards formerly homeless adults with adisability that provides housing for 69 households. Post-construction, the Shelter Plus Caresubsidy will not remain. There will be 65 units with Project-Based Rental Assistance (PBRA)and four units with no additional subsidy. All of the units will target households earning up to 60percent of the Area Median Income (AMI), or less. The following report will provide support forthe findings of the study and outlines the sources of information and the methodologies used toarrive at these conclusions. We performed a market study for the development in 2010, anappraisal and RCS in 2013 and a market study in March 2015. The scope of this report meets therequirements of Tapestry Development Group, including the following: Inspecting the site of the proposed Subject, and its general location.Analyzing the appropriateness of the proposed unit mix, rent levels, unit and complexamenities, and site.Estimating the market rents, absorption rates and stabilized occupancy levels for the marketarea.Investigating the general economic health and conditions of the multifamily rental market.Calculating income bands, given the proposed Subject rents.Estimating the number of income-eligible households.Reviewing relevant public records and contacting appropriate public agencies.Analyzing the economic and social conditions in the market area, in relation to the proposedproject.Establishing the Subject’s Primary and Secondary Market Area(s), if applicable.Surveying competing projects, both LIHTC and market-rate.2325 LAKEVIEW PARKWAY, SUITE 450, ALPHARETTA, GA 30009 TEL: (678)867-2333 F: (678)867-2366 www.novoco.com
Mr. Jon ToppenTapestry Development GroupJune 4, 2015Page 2This report contains, to the fullest extent possible and practical, explanations of the data,reasoning, and analyses that were used to develop the opinions contained herein. The depth ofdiscussion contained in the report is specific to the needs of the client.The National Council of Housing Market Analysts (NCHMA) is a professional organizationchartered to promote the development of high quality market analysis for the affordable housingindustry. Novogradac is a charter member of this organization. NCHMA has compiled modelcontent standards for market studies. This report generally conforms to those standards. Anyslight modifications or departures from those standards are considered incidental and result fromclient specific needs.Please do not hesitate to contact us if there are any questions regarding the report or ifNovogradac & Company LLP can be of further assistance. It has been our pleasure to assist youwith this project.Respectfully submitted,H. Blair Kincer, MAI, CRE, LEED Green AssociatePartnerMatt YunkerAnalystLaura JanoskoResearcherHolly LakeResearcher325 LAKEVIEW PARKWAY, SUITE 450, ALPHARETTA, GA 30009 TEL: (678)867-2333 F: (678)867-2366 www.novoco.com
ASSUMPTIONS AND LIMITING CONDITIONS1.In the event that the client provided a legal description, building plans, title policy and/orsurvey, etc., the consultant has relied extensively upon such data in the formulation of allanalyses.2.The legal description as supplied by the client is assumed to be correct and the consultantassumes no responsibility for legal matters, and renders no opinion of property title, whichis assumed to be good and merchantable.3.All information contained in the report, which others furnished, was assumed to be true,correct, and reliable. A reasonable effort was made to verify such information, but theauthor assumes no responsibility for its accuracy.4.The report was made assuming responsible ownership and capable management of theproperty. The analyses and projections are based on the basic assumption that the apartmentcomplex will be managed and staffed by competent personnel and that the property will beprofessionally advertised and aggressively promoted5.The sketches, photographs, and other exhibits in this report are solely for the purpose ofassisting the reader in visualizing the property. The author made no property survey, andassumes no liability in connection with such matters. It was also assumed there is noproperty encroachment or trespass unless noted in the report.6.The author of this report assumes no responsibility for hidden or unapparent conditions ofthe property, subsoil or structures, or the correction of any defects now existing or that maydevelop in the future. Equipment components were assumed in good working conditionunless otherwise stated in this report.7.It is assumed that there are no hidden or unapparent conditions for the property, subsoil, orstructures, which would render it more or less valuable. No responsibility is assumed forsuch conditions or for engineering, which may be required to discover such factors. Theinvestigation made it reasonable to assume, for report purposes, that no insulation or otherproduct banned by the Consumer Product Safety Commission has been introduced into theSubject premises. Visual inspection by the consultant did not indicate the presence of anyhazardous waste. It is suggested the client obtain a professional environmental hazardsurvey to further define the condition of the Subject soil if they deem necessary.8.A consulting analysis market study for a property is made as of a certain day. Due to theprinciples of change and anticipation the value estimate is only valid as of the date ofvaluation. The real estate market is non-static and change and market anticipation isanalyzed as of a specific date in time and is only valid as of the specified date.9.Possession of the report, or a copy thereof, does not carry with it the right of publication,nor may it be reproduced in whole or in part, in any manner, by any person, without theprior written consent of the author particularly as to value conclusions, the identity of the
author or the firm with which he or she is connected. Neither all nor any part of the report,or copy thereof shall be disseminated to the general public by the use of advertising, publicrelations, news, sales, or other media for public communication without the prior writtenconsent and approval of the appraiser. Nor shall the appraiser, firm, or professionalorganizations of which the appraiser is a member be identified without written consent ofthe appraiser.10. Disclosure of the contents of this report is governed by the Bylaws and Regulations of theprofessional appraisal organization with which the appraiser is affiliated: specifically, theAppraisal Institute.11. The author of this report is not required to give testimony or attendance in legal or otherproceedings relative to this report or to the Subject property unless satisfactory additionalarrangements are made prior to the need for such services.12. The opinions contained in this report are those of the author and no responsibility isaccepted by the author for the results of actions taken by others based on informationcontained herein.13. All applicable zoning and use regulations and restrictions are assumed to have beencomplied with, unless nonconformity has been stated, defined, and considered in theappraisal report.14. It is assumed that all required licenses, permits, covenants or other legislative oradministrative authority from any local, state, or national governmental or private entity ororganization have been or can be obtained or renewed for any use on which conclusionscontained in this report is based.15. On all proposed developments, Subject to satisfactory completion, repairs, or alterations,the consulting report is contingent upon completion of the improvements in a workmanlikemanner and in a reasonable period of time with good quality materials.16. All general codes, ordinances, regulations or statutes affecting the property have been andwill be enforced and the property is not Subject to flood plain or utility restrictions ormoratoriums except as reported to the consultant and contained in this report.17. The party for whom this report is prepared has reported to the consultant there are nooriginal existing condition or development plans that would Subject this property to theregulations of the Securities and Exchange Commission or similar agencies on the state orlocal level.18. Unless stated otherwise, no percolation tests have been performed on this property. Inmaking the appraisal, it has been assumed the property is capable of passing such tests so asto be developable to its highest and best use, as detailed in this report.
19. No in-depth inspection was made of existing plumbing (including well and septic),electrical, or heating systems. The consultant does not warrant the condition or adequacy ofsuch systems.20. No in-depth inspection of existing insulation was made. It is specifically assumed no UreaFormaldehyde Foam Insulation (UFFI), or any other product banned or discouraged by theConsumer Product Safety Commission has been introduced into the appraised property. Theappraiser reserves the right to review and/or modify this appraisal if said insulation existson the Subject property.21. Acceptance of and/or use of this report constitute acceptance of all assumptions and theabove conditions. Estimates presented in this report are not valid for syndication purposes.
Table of ContentsEXECUTIVE SUMMARY . 1CONCLUSIONS AND RECOMMENDATIONS. 6FACTUAL DESCRIPTION . 13Description of the Site . 14REGIONAL AND LOCAL AREA ANALYSIS . 21Regional and Local Area Summary . 23Neighborhood Description and Analysis . 23Regional Map . 26DEMOGRAPHIC ANALYSIS . 29Primary Market Area Map . 29Primary Market Area (PMA) . 29DEMAND ANALYSIS . 45SUPPLY ANALYSIS . 57Housing Summary . 58Comparable Rental Property Map . 60Survey of Comparable Projects . 64Market Characteristics . 99Interviews/Discussion . 105CONCLUSIONS . 107SIGNED STATEMENT REQUIREMENTS . 110MARKET STUDY REPRESENTATION . 112PBRA CONTRACT . 114QUALIFICATIONS . 118
A. EXECUTIVE SUMMARY AND CONCLUSION
Phoenix House, Atlanta, GA; Market StudyEXECUTIVE SUMMARY AND CONCLUSIONSSubject Property Description:Phoenix House (the Subject) is an existing 44-unit propertythat serves 69 formerly homeless adults with a disability.The units consist of studios and two and four-bedroomSRO suites. Currently, of the 69 households, 50 of thehouseholds operate with a Shelter Plus Care (S C or SPC)subsidy. All 69 households pay 30 percent of their incometowards the monthly rent, regardless of whether thehouseholds operate under the Shelter Plus Care program.All units target formerly homeless adults with a disabilityand these households benefit from supportive servicesoffered at this property free of charge. The existingimprovements are to be razed and replaced with newconstruction. The newly constructed buildings will consistof 69 studios. Of the 69 households, 65 units will operatewith project-based rental assistance (PBRA). These 65households will pay 30 percent of their income towards themonthly rent. The remaining four units will be restricted to60 percent of are median income (AMI). All units willcontinue to target formerly homeless adults with adisability and other single-person households and benefitfrom supportive services offered at this property free ofcharge. The property is currently 94 percent occupied in itscurrent condition. The client has entered into a PBRAagreement with the Atlanta Housing Authority. The PBRAcontract has rents based on the 2015 maximum allowableLIHTC limits. According to DCA guidelines, the year ofthe maximum allowable rent must match the year the utilityallowance was published for LIHTC units. The 2014 utilityallowance schedule is the most recently available. As suchwe have used the 2014 maximum allowable rents for thefour LIHTC units in this report.PROPOSED RENTSUnit TypeUnit Size(SF)Studio (PBRA)*Studio (PBRA)*292378StudioTotal378Number AskingUtilityGrossLIHTC MaximumHUD Fairof UnitsRent Allowance Rent Allowable Gross Rent¹ Market Rents¹60% AMI/Project Based Rental Assistance (PBRA)21 642 75 717 717 70844 642 75 717 717 70860% AMI4 601 75 676 676 69369*Tenants will pay 30% of income towards rent¹PBRA units held to 2015 standards while LIHTC units held to 2014 standardsNovogradac & Company LLP1
Phoenix House, Atlanta, GA; Market StudyThe Subject will offer the following amenities: Blinds,balcony/patio, vinyl flooring, central air conditioning,coat closet, dishwasher, furnishings, hand rails,microwave, oven, refrigerator, business center andcomputer lab, clubhouse/meeting room/conference center,exercise facility, central laundry, off-street parking, onsite management, picnic area, service coordination, shuttleservice, tutoring, and an adult education program. TheSubject will be competitive with the comparable propertiesin terms of amenities.2. Site Description/Evaluation:The Subject’s neighborhood is considered to be an averagelocation, with many community services within walkingdistance. All critical neighborhood services and amenitiesare located within 2.5 miles of the Subject, and are alleasily accessible by bus or automobile. Additionally, theOakland City MARTA station is located 0.2 miles south ofthe Subject. Access to this station will allow tenants toeasily access downtown Atlanta and the airport. TheSubject has average accessibility off of Murphy AvenueSW, which is a lightly trafficked arterial comprisedprimarily of commercial and light industrial uses. There arebus stops located along Murphy Avenue SW with theclosest bus stop located less than 0.1 miles south of theSubject. The surrounding uses are in poor to goodcondition. The Subject is considered a generally compatibleuse and the proposed units will be an improvement to theexisting neighborhood.North of the Subject, along Murphy Avenue SW, areindustrial uses in average condition and appear to be 95percent occupied. Further north of the Subject are singlefamily homes in average to good condition. At the time ofour inspection, there was no noticeable traffic noise.Directly east of the Subject is a salvage yard andcommercial uses along Sylvan Road SW in poor condition.Northeast of the Subject is an automotive shop in averagecondition. Further east of the Subject are single-familyhomes in average condition. Southeast of the Subject aresingle-family homes in average condition. Further east ofthe Subject are Sparlin Health Care Center, A-1 Food Mart,Reggie’s Food Mart and other commercial uses in poor toaverage condition and appear to be 70 percent occupied.West of the Subject is Murphy Avenue SW, which is alightly trafficked secondary arterial. Directly west ofNovogradac & Company LLP2
Phoenix House, Atlanta, GA; Market StudyMurphy Avenue SW are a freight rail line and MARTA raillines. The Subject’s residential buildings are set back fromthe road and are separated from the traffic by a tree line.Further west of the Subject are single-family homes ingood condition and Oakland City Park.Directly south of the Subject is a large commercial use ingood condition. Further south, along Arden Avenue SW,are single-family homes in fair condition. Less than 0.2miles southwest of the Subject is the MARTA OaklandCity Station, which provides access to the red and goldlines. Further south along Murphy Avenue SW is a KraftFoods Manufacturing plant.3. Market Area Definition:The boundaries of the PMA are as follows:North – Moores Mill Road/ Interstate I-85/ HospitalityHighwaySouth – Interstate 285East – Candler RoadWest – Interstate 285The PMA is defined as the southwest portion of Atlanta,Georgia, as defined by the above map. This area wasdefined based on conversations with local propertymanagers, city officials, natural physical barriers andanticipated similarities in overall market characteristics.For the purposes of this study, it is estimated that 85percent of the income qualified demand for the Subject willbe generated from within the PMA.4. Community DemographicData:Novogradac & Company LLPThe PMA is expected to experience population andhousehold growth from 2014 through 2019. Populationgrowth in the PMA is expected to increase at an annual rateof 1.1 percent from 2014 through 2019, which isconsidered moderate. Population growth in the PMA issimilar to the MSA and will be greater than the nationalrate through 2019. Renter-occupied housing units represent59.3 percent of households in the PMA which issignificantly higher than the national average of 36.4percent nationally. The percentage of renter occupiedhouseholds in the PMA is projected to increase throughmarket entry and 2019. The Subject will target householdsearning 0 to 32,760. Approximately 45 percent of renterhouseholds in the PMA earned incomes between 0 and3
Phoenix House, Atlanta, GA; Market Study 29,999 in 2014. For the projected market entry date ofSeptember 2017, this percentage is projected to increase to47 percent. As the population and number of householdsincrease, there is expected to be a greater number of lowerincome renters seeking affordable housing.According to www.RealtyTrac.com, one in every 1,132homes in Atlanta, GA was in foreclosure, as of March2015. Nationally, one in every 1,082 homes was inforeclosure and one in every 1,085 homes in Georgia wasin foreclosure. As indicated, Atlanta has a lowerforeclosure rate than Georgia and the nation as a whole.The median list price for a home in Atlanta is 239,500compared to 172,900 in Georgia and 199,000 in thenation. Overall, it appears that the local market is faringslightly better than the nation as a whole in terms offoreclosure and growth in home prices.5. Economic Data:Total employment in the MSA decreased from 2008 to2010 and currently sits at 2,641,634 as of February 2015.Employment is trending upward and is currently above prerecessionary levels. Similar to what occurred throughoutthe nation, the unemployment rate increased significantly in2008 and 2009 and reached a peak rate of 10.5 percent in2010. The unemployment rate in the MSA and nation hasbeen decreasing since 2011. As of February 2015, theunemployment rate was 0.3 percentage points above theunemployment rate of the nation. The largest industries inthe PMA are educational services, stance,andaccommodation/food services. The redevelopment of FortMcPherson is projected to bring in 7,000 jobs, with another5,000 to 6,000 indirect jobs from the development. Plansremain for 158 acres to be redeveloped by the city ofAtlanta into green space and housing for homelessveterans. Given this mixture of industries offering bothstable employment and low paying jobs, there is likely tobe high demand for the Subject’s affordable units.6. Project-Specific AffordabilityAnd Demand Analysis:The following table illustrates the Subject’s capture rates.CAPTURE RATE ANALYSIS CHARTUnit Size0 BR @ 60% AMIOverallUnitsProposed469Novogradac & Company te4,1530.1%4,1530.1%Absorption2 months2 monthsAverageMarket RentsMarket Rent Band Min-Max 884 577- 1,158 884 577- 1,158ProposedRents 601 6014
Phoenix House, Atlanta, GA; Market StudyAs the previous table demonstrates, the Subject’s capturerates are within GA DCA’s capture rate threshold.7. Competitive Rental Analysis:The availability of family LIHTC data for studios in thePMA is limited. As such, we have included three familyLIHTC properties located in the PMA, and one familyLIHTC property outside of the PMA. Two of the LIHTCcomparables offer LIHTC and market rate units and two ofthe seven also offer subsidized units. The availability ofmarket rate data is considered good. In addition to the twomixed-income properties utilized in our analysis, we havealso included three properties that solely offer market rateunits, all of which are located within the PMA.The overall average and the maximum and minimumadjusted rents for the market properties surveyed areillustrated in the table below in comparison with net rentsfor the Subject.Unit TypeStudio @ 60% (PBRA)Studio @ 60%SUBJECT COMPARISON TO MARKET RENTSSubject LIHTC SurveyedSurveyedSurveyedRentsMinMaxAverage 642 593 1,074 920 601 593 1,074 920Subject RentAdvantage43%53%The Subject’s proposed PBRA and LIHTC rents for unitsrestricted to 60 percent of AMI are within the range ofcomparables but well below the average. The majority ofthe market rate properties required several adjustments inthe similarity matrix for various features. The Subject’sPBRA rent advantage compared to average market rents is43 percent, while the rent advantage for the Subject’sLIHTC units compared to average market rents is 53percent. As new construction, the Subject will be superiorto all of the market rate comparables in terms of age andcondition. However, all of the market rate comparables willoffer superior common area amenities to the Subject.Similarly, the subject will offer smaller unit sizes than themarket rate comparables. Overall, the Subject’s proposedrents are on the lower end of the range and appear to befeasible in the market given the low vacancy rates andpresence of waiting lists at the comparable properties.8. Absorption/StabilizationEstimate:Novogradac & Company LLPWe were able to obtain absorption information from severalLIHTC and market rate properties in Atlanta. Several ofthese properties have been used as comparables in ourreport.5
Phoenix House, Atlanta, GA; Market StudyABSORPTIONPropertyCommons At Imperial Hotel*Crogman School Lofts*GE TowersAshley CollegetownHeritage StationAvalon RidgeAverageRent ear umber Units Absorbedof Units/ Month903010552012011210220192221917*Utilized as a comparableAs illustrated in the previous table, the propertiesconstructed or renovated between 2003 and 2014 reportedabsorption rates of five to 30 units per month, with anaverage of 17 units per month. Avalon Ridge is the newestLIHTC property in the market. This property experiencedan absorption rate of 19 units per month. Absorption at theproperties ranges between five to 30 units per month andaverages 17 units per month. Further, as a subsidizedproperty, the developer has indicated that all of the currenttenants will be income-qualified under the 60 percent AMIrestriction that will be in place post-construction. Webelieve the Subject will have an absorption pace ofapproximately 20 units per month. The Subject willundergo construction in phases. Therefore, absorption ofthe property’s newly constructed units should takeapproximately two months to achieve 95 percentoccupancy. Given overall market performance, we believethis rate is reasonable.9. Overall Conclusion:Novogradac & Company LLPBased upon our market research, demographic calculationsand analysis, we believe there is adequate demand for theSubject property as proposed. Approximately 59.7 percentof the persons in the PMA will be renters as of theSubject’s market entry date, which is considerably higherthan the national rate at 36.4 percent. Further, there are noplanned or proposed LIHTC developments in the Subject’sPMA that will directly compete with the Subject. TheSubject’s strengths include its location and age/condition.The Subject’s primary weaknesses are its small unit sizes,limited parking and lack of in-unit amenities that areoffered by the majority of the properties in the market.However, the Subject will be located near many locationalamenities, including a MARTA station, offer generallysuperior property wide amenities compared to the marketand offer excellent condition as a newly constructedproperty. The comparable properties reported vacancy rates6
Phoenix House, Atlanta, GA; Market Studyof zero to 7.5 percent, with an average of 2.3 percent. Thepresence of waiting lists at the two of the comparables is apositive indication of demand in the rental market. Webelieve that the Subject’s proposed rents are reasonable andachievable.Novogradac & Company LLP7
Phoenix House, Atlanta, GA; Market StudySummary Table:Development Name:Phoenix HouseLocation:1296 M urphy Avenue SW6969# LIHTC Units:Atlanta, GA 30310North: M oores M ill Road/Interstate I-85/Hospitality Highway; South: Interstate 285; East: Candler Road; West: Interstate 28PM A Boundary:Farthest Boundary Distance to Subject:9.3 milesRental Housing S tock (found on pages 98)Type# Properties*Total UnitsVacant UnitsAverage OccupancyAll Rental Housing61,0022697.4%M arket-Rate Housing36691597.8%Assisted/Subsidized Housing not to include LIHTC11320100.0%LIHTC22011194.5%Stabilized Comps61,0022697.4%Properties in Construction & Lease UpN/ApN/ApN/ApN/Ap*Only includes properties in PM AS ubject DevelopmentAverage Market Rent#S izeBaths(S F)ProposedTenant RentPerUnitPer S FAdvantageHighest UnadjustedComp RentPer UnitPer S F# Units# Bedrooms210BR at 60% AM I (PBRA)1292 642 904 3.1041% 950 1.27440BR at 60% AM I (PBRA)1378 642 904 2.3941% 950 1.2740BR at 60% AM I1378 601 904 2.3950% 950 1.27Demographic Data (found on page 30)2014S ep-172019Renter ncome-Qualified Renter HHs d Income-Qualified Renter Household Demand (found on pages 43-58)30%50%60%Market-rateOther:S ubsidizedRenter Household GrowthN/ApN/Ap691N/Ap37,44437,444Existing Households (Overburdened Substandard)N/ApN/Ap4,826N/Ap26,14326,143Homeowner conversion (Seniors)N/ApN/Ap0N/Ap00Less Comparable/Competitive SupplyN/ApN/Ap0N/Ap00Adjusted Income-qualified Renter HHs**N/ApN/Ap5,517N/Ap29,88729,887Type of DemandOverallTotal Primary Market DemandCapture Rates (found on page 58)Targeted Population30%50%60%Capture Rate:N/ApN/Ap0.10%Other:Market-rate S ubsidizedN/ApN/ApOverall0.10%*Includes LIHT C and unrestricted (when applicable)Novogradac & Company LLP8
B. PROJECT DESCRIPTION
Phoenix House, Atlanta, GA; Market StudyPROJECT DESCRIPTIONProject Address:The proposed Subject will consist of three one and twostory buildings and a community building located at 1296Murphy Avenue SW in Atlanta, Georgia.Occupancy Type:Formerly homeless adults with a disability and other singleperson households.Special Population Target:None.Number of Units by BedroomType and AMI Level:See following property profile.Unit Size:See following property profile.Structure Type:See following property profile.Rents and Utility Allowances:See following property profile.Existing or ProposedProject Based Rental Assistance: Post-construction, 65 of the units will oper
PHOENIX HOUSE 1296 MURPHY AVENUE SW ATLANTA, FULTON COUNTY, GEORGIA 30310 Effective Date: March 19, 2015 Report Date: June 4, 2015 Prepared For Mr. Jon Toppen Tapestry Development Group 321 West Hill Street, Suite 2 Decatur, GA 30030 Assignment Code: TAP600V.003 Prepared By Novogradac & Company LLP 1100 Superior Avenue, Suite 900
