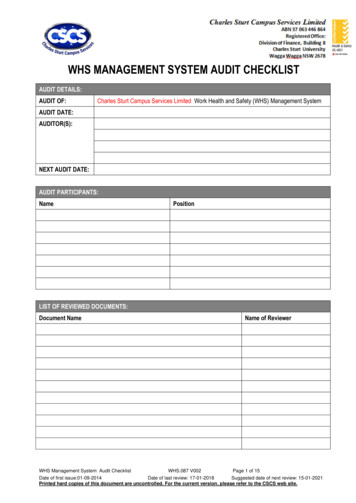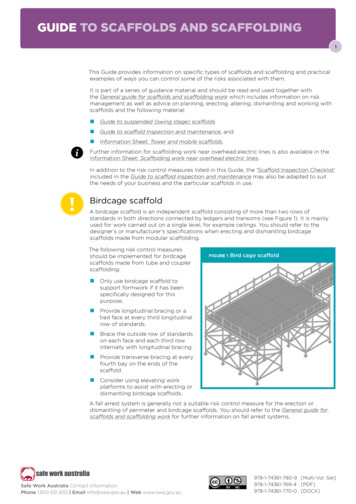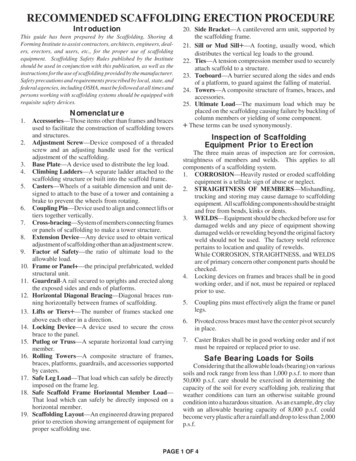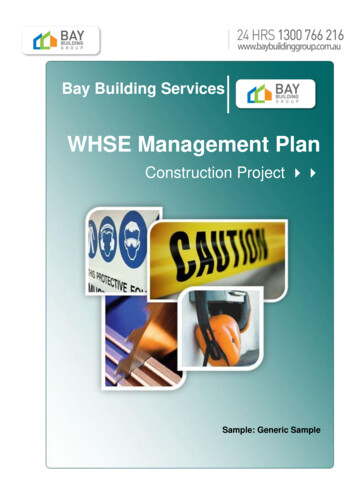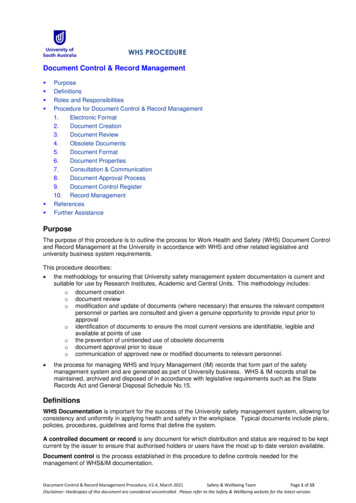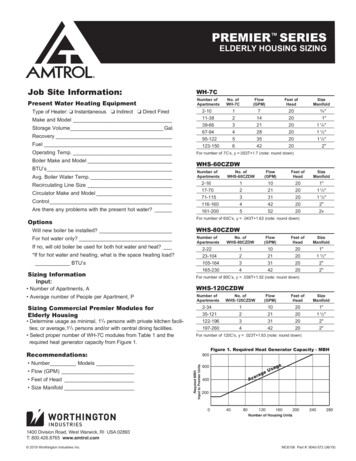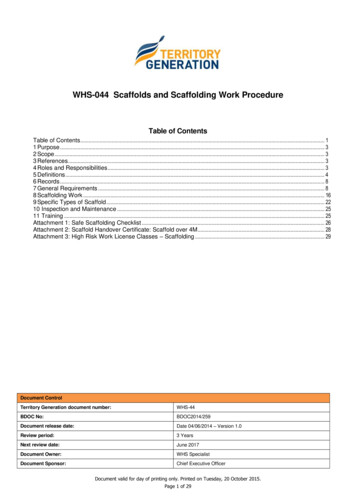
Transcription
WHS-044 Scaffolds and Scaffolding Work ProcedureTable of ContentsTable of Contents . 11 Purpose . 32 Scope . 33 References . 34 Roles and Responsibilities . 35 Definitions . 46 Records . 87 General Requirements . 88 Scaffolding Work . 169 Specific Types of Scaffold . 2210 Inspection and Maintenance . 2511 Training . 25Attachment 1: Safe Scaffolding Checklist . 26Attachment 2: Scaffold Handover Certificate: Scaffold over 4M . 28Attachment 3: High Risk Work License Classes – Scaffolding . 29Document ControlTerritory Generation document number:WHS-44BDOC No:BDOC2014/259Document release date:Date 04/06/2014 – Version 1.0Review period:3 YearsNext review date:June 2017Document Owner:WHS SpecialistDocument Sponsor:Chief Executive OfficerDocument valid for day of printing only. Printed on Tuesday, 20 October 2015.Page 1 of 29
WHS-044 Scaffolds and Scaffolding Work ProcedureDocument HistoryVersion No:Date ReleasedChangeRemarks1.004/06/2014n/aProcedure approved and released1.009/09/2014RebrandingRebranding and recodingDocument valid for day of printing only. Printed on Tuesday, 20 October 2015.Page 2 of 29
WHS-044 Scaffolds and Scaffolding Work Procedure1PurposeThe purpose of this procedure is to outline the process for managing risks associated with scaffoldsand scaffolding work under section 19 of the Work Health and Safety Act (the WHS Act) 2012.This is an approved Territory Generation Procedure and is a practical guide to achieving thestandards of health, safety and welfare required under the WHS Act and the Work Health and SafetyRegulations (the WHS Regulations).2ScopeThis procedure covers all Territory Generation facilities and its employees and provides practicalguidance about designing, erecting, using, altering and dismantling scaffolds safely in workplaces,including suspended, cantilevered, spur or hung scaffolds.The procedure encompasses the following areas of scaffolds and scaffolding work processes suchas site and work layout (design), assessment of risk and control of risk.3ReferencesNT Work Health and Safety (National Uniform Legislation Act 2011 (As in force 1 January 2012)NT Work Health and Safety (National Uniform Legislation) Regulations 2013NT Worksafe, Safe work Australia, COP. Scaffolds and Scaffolding Work, 2013.Australian Standard AS/NZS 4576:1995. Guidelines for scaffolding.AS/NZ 1576.1 - Scaffolding – General requirementsAS/NZ 1576.2 - Scaffolding – Couplers and AccessoriesAS/NZ 1576.3 - Scaffolding – Prefabricated, Tube and Coupler ScaffoldingAS/NZ 1576.4 - Scaffolding – Suspended ScaffoldingAS/NZ 1657 - Fixed Platforms, Walkways, Stairways & Ladders Design, Construction and Installation4Roles and ResponsibilitiesRole / TitleResponsibilityChief Executive OfficerShall ensure that : All personnel are aware of requirements ofthis procedure and its management in sitesunder Territory Generation control. Initiates procedure review as required.All Managers/Site CoordinatorsShall ensure that: This procedure is put in place at all TerritoryGeneration controlled power stations sites. Personnel are advised and trained asnecessary in the procedure to be followed.Document valid for day of printing only. Printed on Tuesday, 20 October 2015.Page 3 of 29
WHS-044 Scaffolds and Scaffolding Work Procedure Contractors are informed of and follow theprocedure, where applicable. Contribute to procedure reviews5Project Officers/Contract ManagersShall ensure that: Contractors under their control are informed ofand follow the procedure, where applicable. Contribute to procedure reviewsAll PersonnelShall ensure that: This procedure is followed personally and bycontractors/visitors under their control, whereapplicable Contribute to procedure reviewsDocument Owner The position responsible for the preparation,review and accuracy of this document.Document Sponsor The position responsible for the approval anduse of this documentDefinitionsAccess PlatformMeans a platform that is only used or intended tobe used to provide access for persons, or forpersons and materials to or from places of work.ApprovedMeans having appropriate Territory Generationendorsement in writing.AuthorisedMeans a competent person with technicalknowledge or sufficient experience who has beenapproved to act on behalf of Territory Generationto perform the duty concerned.BaseplateMeans a plate to distribute the load from a loadbearing member to the supporting structure.BayMeans the space enclosed by four adjacentstandards, or the equivalent space in a singlepole scaffold.BraceMeans member, usually a diagonal, which resistslateral loads and/or movements of a structure.CastorMeans a swivelling wheel attached to the lowerend of a standard for the purpose of supportingand moving a scaffold.Catch PlatformMeans a temporary platform attached to ascaffold to contain debris falling from a workplatform.ChuteMeans an inclined or vertical trough or tubethrough which articles are passed from a higherto a lower level.Document valid for day of printing only. Printed on Tuesday, 20 October 2015.Page 4 of 29
WHS-044 Scaffolds and Scaffolding Work ProcedureCompetent PersonMeans a person who has, through a combinationof training, qualification and experience, acquiredknowledge and skills enabling that person tocorrectly perform the specified task.CounterweightMeans a weight or series of weights thatcounterbalance a scaffold from overturning.CradleMeans the portion of a suspended scaffold thatincorporates a suspended platform.Dead LoadMeans a permanent inert load on a building orother structure due to the weight of its structuralmembers and the fixed loads they carry, whichimpose definite stresses and strains upon thestructure.Edge ProtectionMeans a barrier to prevent a person or thingfalling from the edge of: Building or other structure; or An opening in a surface of a building or otherstructure; or A fall arresting platform; or The surface from which work is to be donee.g. a scaffold.EmployeeMeans a worker employed by TerritoryGeneration, a contractor or subcontractor, and aperson employed by a contractor orsubcontractor, who carries out work for TerritoryGeneration.Fall Arresting PlatformMeans a platform installed to arrest the fall of aperson who falls from a building or otherstructure.Frame ScaffoldMeans a scaffold assembled from prefabricatedframes, braces and accessories.Guard RailMeans a fixed structural member to preventpersons from falling from a height, such as roof,work platform, walkway, stairway or landing.Guy RopeMeans a rope used to help stabilise a verticalmember.HazardMeans a situation or thing that has the potentialto harm a person.High Risk Work LicenseMeans any of the licenses listed in Schedule 3 ofthe NT WHS (NUL) Regulations.A person performing scaffolding work must holdthe relevant scaffolding licence class if a personor thing may fall more than 4 metres from thescaffold. The licence is issued by the Regulator.LandingMeans a level area used to provide access to astairway or ladder, or located at an intermediateDocument valid for day of printing only. Printed on Tuesday, 20 October 2015.Page 5 of 29
WHS-044 Scaffolds and Scaffolding Work Procedurelevel in a system of stairways or ladders.LedgerMeans a horizontal structural memberlongitudinally spanning a scaffold.LiftMeans the vertical distance from the supportingsurface to the lowest ledger or level at which aplatform can be constructed, or the verticaldistance between adjacent ledgers or levels atwhich platforms can be constructed.Loading BayMeans a platform on a scaffold for the storage ofmaterials and equipment.MemberMeans anything that forms part of the scaffoldassembly.NeedleMeans a cantilevered structural member thatforms part of the scaffold assembly.Operational risk assessmentMeans a higher level risk assessment processused to manage the risks arising from operationalmatters involving internal procedures, peopleand systems. This process is usually conductedby a stakeholder group.OutriggerMeans a framed component that increases theeffectiveness of base dimensions of a tower andis attached to the vertical load-bearing members.ParapetsMeans a vertical element usually located at theedge of a balcony, roof, bridge or similarstructure.Perimeter Containing ScreenMeans a screen designed to: Stop objects falling on persons from a level ofa building Redirect a falling object onto a catch platformPlatformMeans an elevated surface.Platform BracketMeans a bracket attached to the scaffold toenable a platform to be placed between thescaffold and the building or structure.PutlogMeans a horizontal structural member spanningbetween ledgers or a ledger and an adjacent wall,and intended to support a platformScaffoldMeans a temporary structure specifically erectedto support access or working platforms. Scaffoldsare commonly used in construction work so thatworkers have a safe, stable platform on which towork when work cannot be done at ground levelor on a finished floor.Scaffolds, once properly erected, are a controlmeasure to minimise the risk of persons andDocument valid for day of printing only. Printed on Tuesday, 20 October 2015.Page 6 of 29
WHS-044 Scaffolds and Scaffolding Work Procedureobjects falling when working at height.ScaffoldingMeans erecting, altering or dismantling atemporary structure erected to support a platformand from which a person or object could fall morethan 4 metres from the platform or the structure.Scaffolding work is classified as ‘high risk work’under the WHS Regulations for which a licence isrequired.Scaffold PlankMeans a decking component, other than aprefabricated platform, that is used or intended tobe used in construction of any platform supportedby a scaffold.Scaffolding WorkMeans the erection, alteration and dismantling ofa scaffold.ShallMeans a Mandatory requirement.ShouldMeans an Advisory requirement.SoleboardMeans a board that is able to distribute the loadfrom a load-bearing member to a supportingsurface and is intended for use underneathbaseplates.SpurMeans an inclined load-bearing member thattransmits a load to the supporting structure.StandardMeans a vertical structural member that transmitsa load to the supporting structure.StrutMeans a scaffold member subject to acompressive force.Supporting StructureMeans any structure, structural member orfoundation that supports a scaffold.Suspension RigMeans a supporting structure (including thetrolley rack) from which a cradle is suspended.Suspension RopeMeans a rope carrying the weight of a cradle andsupporting an imposed load.Task based risk assessmentMeans a lower level risk assessment processused to manage the risks arising from a job ortask. This process is usually conducted at thetask level by the persons carrying out the work.TieMeans a member or assembly of members usedto tie a scaffold to a supporting structure.TransomMeans a horizontal structural membertransversely spanning an independent scaffold atthe standards.Document valid for day of printing only. Printed on Tuesday, 20 October 2015.Page 7 of 29
WHS-044 Scaffolds and Scaffolding Work ProcedureTravel Restraint SystemMeans a system that: 6Consists of a harness or belt, attached to 1 ormore lanyards, each of which is attached to astatic line or anchorage point; andIs designed to restrict the travelling range of aperson wearing the harness or belt so that theperson cannot get into a position where theperson could fall off an edge of a surface orthrough a surface.Tube and CouplerMeans Scaffolding that consists of steel tubing(tube) and joining or fixing components (couplers)that are fixed together to form a required scaffolddesign.Working Load LimitMeans the maximum working load that may beapplied to any component or system.Working PlatformMeans a platform from which persons performwork and may also be used to support materialsand equipment.Recordsa)All records of training, competence and High Risk Work Licensing (see attachment 3) shall bekept in the Territory Generation Authorisation Database.b)Completed JSEA’s shall be referenced to the associated job number and stored for a period offive years. It is at the discretion of each site coordinator as to if these records are storedelectronically in TRIM or as a filed hard copy.c)Completed operational risk assessments and all other related records shall be saved in TRIMand stored for a period of 5 years.d)All other records such as design modifications to, and specifications for, scaffolding, plant andwork processes associated with scaffolding work; shall be saved in TRIM.7General Requirements7.1Risk Assessmentsa)Tasks that have a Scaffolding aspect to them shall be risk assessed before they are conducted.A Job Safety and Environmental Analysis (JSEA) or equivalent can be used for this purpose.b)Where the risks associated with Scaffolding cannot be controlled adequately with the use of aJSEA then an Operational Risk Assessment should be conducted.c)The Safe Scaffolding Checklist (see Attachment 1) should be used in conjunction with the riskassessment process to help identify the relevant risks.d)The risk assessment should take into account the following: The use of the Safe Scaffolding Checklist to assess the risks in conjunction with thedevelopment of a Job Safety and Environment Analysis; The size, location, height and weight of the scaffolding to be constructed; Is a mechanical aid such as a forklift required to erect, move or relocate the scaffold; Is the scaffold correctly assembled and secure to prevent loose objects from falling; Are there any sharp or protruding objects that may present a risk of injury or damageother equipment or plant when moved;Document valid for day of printing only. Printed on Tuesday, 20 October 2015.Page 8 of 29
WHS-044 Scaffolds and Scaffolding Work Procedure7.2 Has a safe access route been identified where there is no obstacles; Have you discussed the process with the employee(s) that are required to perform theScaffolding task? If a person or thing may fall more than 4 metres from the scaffold a licensed contractormust be engaged to erect, move or relocate the scaffold; Where a person or thing may fall 4 metres or less, a competent person with relevantinformation, instruction, training and supervision may erect, move or relocate the scaffold.Control of Risks7.2.1 Once a risk assessment has been completed and the relevant parties are satisfied that the risks havebeen identified. An appropriate control measure has to be elected as the most practical and safest meansto mitigate injuries to employees and damage to equipment or plant.7.2.2 Control measures shall be the introduction of one or a combination of the following:a) Use of accepted best practice Scaffolding techniques when conducting a task;b) Appropriate training in safe Scaffolding techniques and the use of mechanical aids;c) Constant review of safe Scaffolding techniques;d) Redesigning of Scaffolding tasks to eliminate the risk to the health and safety of the employee(s),and;e) Constant review of control measures to ensure that work procedures have not changed thatcould render the control measures as unsafe or inappropriate.7.3Planning7.3.1 Scaffolding work should be carefully planned in consultation with all relevant people involved in thework before work starts so it can be carried out safely.Consultation should include discussions on the: Ground condition and type, Working environment, Weather conditions, Nature of the work and other activities that may affect health and safety, Interaction with other trades, Entry and exit from the scaffold, Management of mobile plant and surrounding vehicular traffic and Safe Work Method Statements (SWMS)/task based risk assessment.7.3.2 Scaffolding plan - Planning is an important first step in managing risk. An effective scaffolding planwill help identify ways to protect people who are: Erecting, using, maintaining, altering and dismantling the scaffold Near the scaffolding work e.g. other workers and members of the public.7.3.3 Where a scaffolding plan is required, it should be prepared by a competent person in consultationwith a range of other people relevant to the work and workplace, for example: The scaffold designer e.g. to discuss the design loads and the capability of the structure tosupport extra loadings,Document valid for day of printing only. Printed on Tuesday, 20 October 2015.Page 9 of 29
WHS-044 Scaffolds and Scaffolding Work Procedure The scaffolding contractor or builder—this may be the person conducting a business orundertaking or principal contractor— e.g. to assess where underground drains or pits andunderground services are located. The work should be planned to avoid excavating servicetrenches under, through or adjacent to scaffolds, Workers, work health and safety committees and health and safety representatives regardingerecting, maintaining, altering and dismantling the scaffold, Other competent people familiar with such structures e.g. an engineer or a person holding anintermediate or advanced scaffolder licence, and The electricity supply authority if the scaffold is being erected near overhead electric lines.7.3.4 The scaffolding plan should address: Basis of design, Foundations including ground conditions, The weight bearing capacity of the surface where the scaffold is to be erected, Dead loads e.g. resulting from the size and weight of the scaffold, Live and environmental loads e.g. wind loads, Containment sheeting, Supporting structure, Entry and exit, Tying and anchors—where anchors will be placed on the supporting structure and types ofanchors to be used, Bracing, Type of scaffold, and Edge protection.7.4Scaffold Designa)Scaffold designers should consider the work practices necessary to erect and dismantle thescaffold as designed and identify health and safety risks and control measures at the designstage.b) Designers should consider:c) The method and sequence of erecting and dismantling the scaffold and the related riskse.g. manual handling, Providing safe entry to and exit from work areas on and around the scaffold, Minimising the working heights for people erecting and dismantling the scaffold, Installing edge protection including guardrails, mid-rails and toeboards, containmentsheeting, fall arrest systems e.g. horizontal life lines or other fall risk controls when workingat height, Providing advice and information about using the scaffold e.g. drawings, scope of workinstructions and bills of quantity to the scaffolding contractor and the principal contractor,and, Minimising sloping surfaces on a scaffold that may cause slip hazards and ensure riskcontrol measures are identified and included in the design.The design of the scaffold should take into account:Document valid for day of printing only. Printed on Tuesday, 20 October 2015.Page 10 of 29
WHS-044 Scaffolds and Scaffolding Work Procedure7.5 The strength, stability and rigidity of the supporting structure, The intended use and application of the scaffold, The safety of people who erect, maintain, alter and dismantle the scaffold, The safety of people using the scaffold, and The safety of people near the scaffold.Foundationsa) Scaffold foundations should be designed and constructed to carry and distribute all the weight ofthe scaffold including dead and live loads, for example perimeter containment screens placed onthe scaffold.b) Ground conditions, the effects of the weather—particularly wind and rain—and loadings shouldbe considered when designing the scaffold foundation.7.6Ground Conditionsa) The project supervisor/manager for a construction project and the scaffolding contractor shouldensure ground conditions are stable and inform scaffolders of factors which may affect groundstability before the scaffold is erected.b) When a scaffold is erected on a surface it is important the surface is stable to bear the mostadverse combination of dead, live and environmental loads that can reasonably be expectedduring the period the scaffold is in use.c) Water and nearby excavations may lead to soil subsidence and the collapse of a scaffold. Anylikely watercourse, for example a recently filled trench which has the potential to create a washout under the scaffold base should be diverted away from the scaffold.7.7Loadinga) A scaffold should be designed for the most adverse combination of dead, live and environmentalloads that can reasonably be expected during the period the scaffold is in use.b) The specifications of the designer, manufacturer or supplier should be followed for the maximumloads of the scaffold. The dead, live and environmental loads should be calculated during thedesign stage to ensure the supporting structure and the lower standards are capable ofsupporting the loads.c) Consider environmental loads, particularly the effects of wind and rain on the scaffold. Forexample, environmental loads imposed by wind and rain may be heightened if perimetercontainment screens, shade cloth or signs are attached to the scaffold. Staggering the joints instandards may help control the risk of scaffold collapse from environmental loads.d) Dead loads relate to the self-weight of the scaffold structure and components including working,catch or access platforms, stairways, ladders, screens, sheeting, platform brackets, suspensionropes, secondary ropes, traversing ropes, tie assemblies, scaffolding hoists or electrical cables.e) Live loads include the:f)7.8 Weight of people, Weight of materials and debris, Weight of tools and equipment, and Impact forces.Scaffolds should not be used to support formwork and plant, for example hoist towers andconcrete pumping equipment unless the scaffold is specifically designed for this purpose.Supporting StructuresDocument valid for day of printing only. Printed on Tuesday, 20 October 2015.Page 11 of 29
WHS-044 Scaffolds and Scaffolding Work Procedurea) Consider the capability of the supporting structure to bear the most adverse combination of loadspossible when using the scaffold. Get advice from a competent person before erecting scaffoldson verandas, suspended flooring systems, compacted soil, parapets and awnings.b) Propping may be required where the supporting structure is not capable of bearing the mostadverse combination of loads.7.9Soleboards and BaseplatesSoleboards and baseplates can be used to evenly distribute the load from the scaffold to thesupporting surface (see Figure 1). Both soleboards and baseplates may be required for use on lessstable surfaces, for example soil, gravel, fill or other product which creates a system of beams andflat slabs.Figure 1: Soleboards and baseplates7.10StabilityScaffold stability may be achieved by:7.11 Tying the scaffold to a supporting structure, Guying to a supporting structure, Increasing the dead load by securely attaching counterweights near the base, and Adding bays to increase the base dimension.Tying and Anchoringa) Tie methods and spacing should be in accordance with the instructions of the manufacturer,designer or supplier.b) Control measures for tying scaffold include: Consulting with the scaffold designer, manufacturer, supplier or an engineer if it is notpractical to position the ties in accordance with the instructions. Using more ties if: The scaffold is sheeted or netted due to increased wind loadings, It is used as a loading platform for materials or equipment, and Lifting appliances or rubbish chutes are attached.Document valid for day of printing only. Printed on Tuesday, 20 October 2015.Page 12 of 29
WHS-044 Scaffolds and Scaffolding Work Procedure The person conducting a business or undertaking having a competent person regularlyinspect the existence and effectiveness of scaffold ties to ensure they are not modified oraltered by unauthorised people e.g. finishing trades who may loosen, relocate or remove tiesto gain access to walls and openings. Not attaching extra loads on the scaffold—e.g. signs and perimeter containment screens—without first consulting with a competent person e.g. the scaffold design engineer or thesupplier. Cast-in anchors or ‘through bolts’ that pass through a wall are preferred to drill-in expansionor chemical anchors for securing scaffold ties because of possible failure due to faultytensioning or epoxies. Drill-in expansion anchors should be limited to the load (torque) controlled type. The workingload limit (WLL) should be limited to 65 percent of the ‘first slip load’ stated in the informationprovided by the supplier. Deformation-controlled anchors including self-drilling anchors and drop-in (setting) impactanchors should not be used. Where chemical anchors are used, all anchors should be tested and proof loaded to theworking load multiplied by a factor of 1.25. All drill-in expansion anchors should be installed using a torque wrench set to the requiredtorque, unless the anchor has an in-built torque indicator. Documented verification should bekept on site, stating: The anchor setting torque, Install date, and Location and name of the competent person installing the anchors. Drill-in expansion or chemical anchors should have a safety factor of 3 to 1 on their failureload. If any anchors fail the remaining anchors on the same level should be tested. Ties should not obstruct access along the working and access platforms. Ties should interconnect with both the inner and outer scaffold standards unless otherwisespecified by an engineer to increase the rigidity of the scaffold. Ties from scaffold to structure should be designed to be non-pivoting and fully secured toensure they cannot be loosened.7.12Working Platformsa) Working platforms except suspended scaffolds should have duty classifications and dimensionscomplying with the manufacturers’ information on loadings.b) Each scaffold should be designed to carry the required number of working platforms and tosupport its live loads. Scaffold planks on working platforms should: Have a slip-resistant surface, Not be cracked or split, Be of uniform thickness, Be secure, so it cannot be kicked off or susceptible to uplift or displacement during normaluse, Be positioned so no single gap between planks exceeds 10 mm, and Not be lapped on straight runs of modular and tube and coupler scaffolding, but may belapped on hanging bracket scaffolds where butting of planks at a pair of brackets cannot beachieved.Document valid for day of printing only. Printed on Tuesday, 20 October 2015.Page 13 of 29
WHS-044 Scaffolds and Scaffolding Work Procedurec) Lapped scaffold planks may sometimes be used to cover gaps around corners of scaffold bays(see Figure 2). These planks should be safely secured. In some circumstances they may notneed to be secured, provided the following are met: Timber is lapped over metal planks Planks are 1.2 metres long or greater; Plank overlap, past the edge of the plank underneath, is 300 mm or greater; and, Standards prevent planks from moving sideways on the scaffold.d) Wind forces should be taken into consideration when installing lapped planks. If the scaffold couldbe subjected to wind then the lapping planks should be secured.e) If using plywood sheets to cover gaps between scaffold bays the plywood sheets should be: A minimum of 17 mm thick Only used to cover gaps less than 500 mm wide unless approved by an engineer, and Secured.Figure 2: Overlapping planksf)Metal planks lapped on other metal planks should be secured using fixings, for example metalstrapping. Tie wire or another system that is not structurally rated should not be u
Scaffold Plank Means a decking component, other than a prefabricated platform, that is used or intended to be used in construction of any platform supported by a scaffold. Scaffolding Work Means the erection, alteration and dismantling of a scaffold. Shall Means a Mandatory requirement. Should Means an Advisory requirement.

