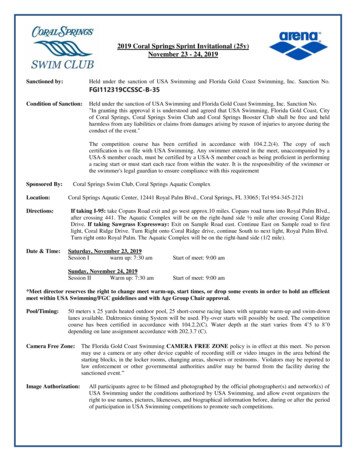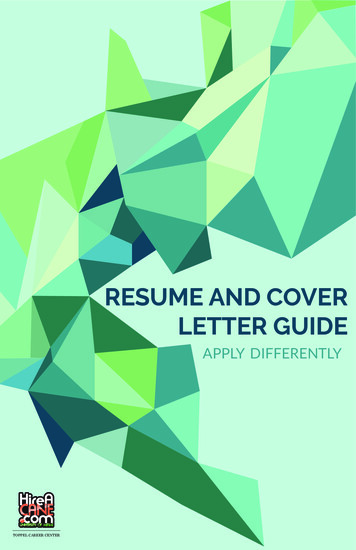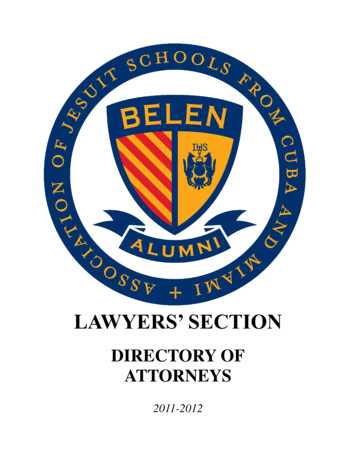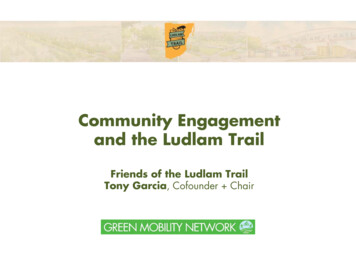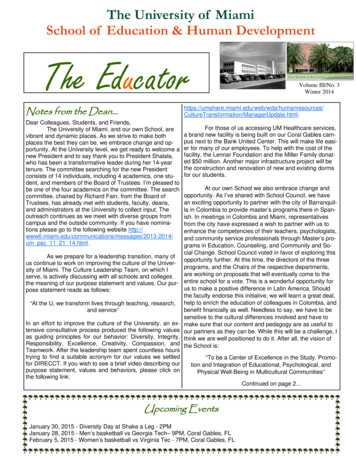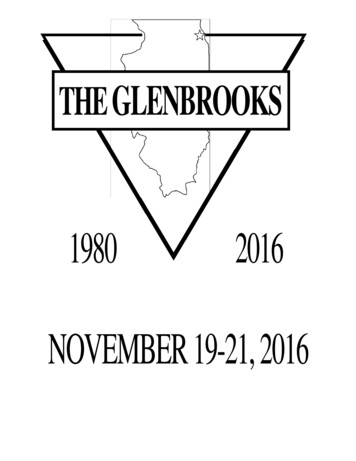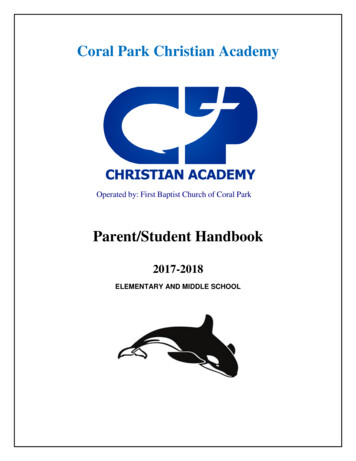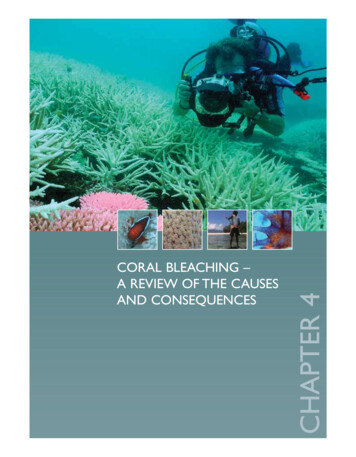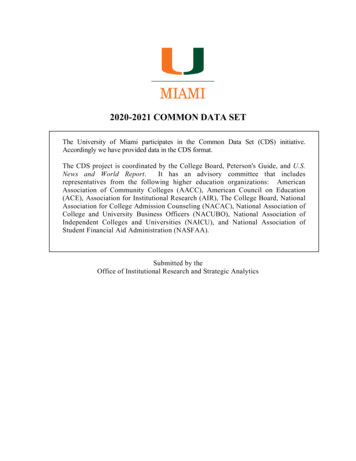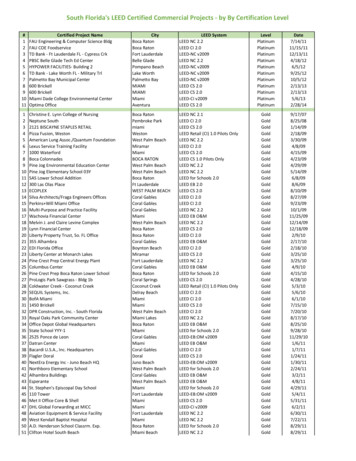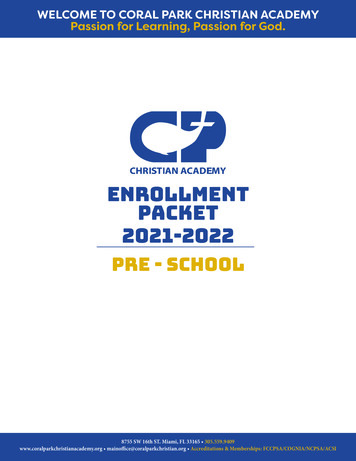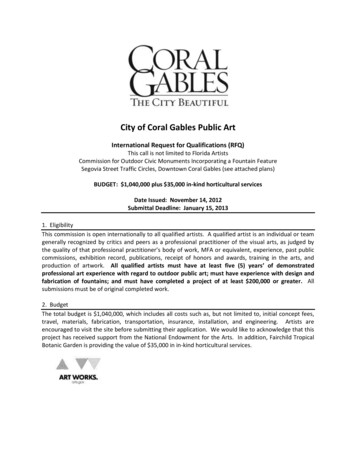
Transcription
City of Coral Gables Public ArtInternational Request for Qualifications (RFQ)This call is not limited to Florida ArtistsCommission for Outdoor Civic Monuments Incorporating a Fountain FeatureSegovia Street Traffic Circles, Downtown Coral Gables (see attached plans)BUDGET: 1,040,000 plus 35,000 in-kind horticultural servicesDate Issued: November 14, 2012Submittal Deadline: January 15, 20131. EligibilityThis commission is open internationally to all qualified artists. A qualified artist is an individual or teamgenerally recognized by critics and peers as a professional practitioner of the visual arts, as judged bythe quality of that professional practitioner’s body of work, MFA or equivalent, experience, past publiccommissions, exhibition record, publications, receipt of honors and awards, training in the arts, andproduction of artwork. All qualified artists must have at least five (5) years’ of demonstratedprofessional art experience with regard to outdoor public art; must have experience with design andfabrication of fountains; and must have completed a project of at least 200,000 or greater. Allsubmissions must be of original completed work.2. BudgetThe total budget is 1,040,000, which includes all costs such as, but not limited to, initial concept fees,travel, materials, fabrication, transportation, insurance, installation, and engineering. Artists areencouraged to visit the site before submitting their application. We would like to acknowledge that thisproject has received support from the National Endowment for the Arts. In addition, Fairchild TropicalBotanic Garden is providing the value of 35,000 in in-kind horticultural services.
3. Project DescriptionCreation of new permanent public civic art monument sculptures, which shall incorporate fountainfeatures. The artworks will be located within two recently completed traffic circles that serve as a majorgateway to downtown Coral Gables with more than 22,000 visitors experiencing the art daily.Consideration will need to be given to the relationship between the artwork and the surroundingbuildings, open space, landscaping and civic markers. The artist should explore the topics of the naturalworld, the entry to downtown, and/or the community. As a pairing, the traffic circles create a sense ofsequence as you drive or walk past them, and of evolving views as you approach the traffic circles fromdifferent directions. The Segovia circles are ideal locations for large scale art that mark these entrypoints, and which can relate to each other as well as historic civic art surrounding the circles. The circleat the intersection of Coral Way is designated historic and is known as Segovia Plaza. Segovia Plaza wasoriginally constructed between 1923 and 1925 and has several civic monuments surrounding the trafficcircle, including pedestal fountains framed by voluted wings. Any piece in Segovia Plaza shouldcomplement the existing civic monuments and will require approval by the Historic Preservation Board.4. Design ParametersThe circles are shown on the attached plans and images. Please note that landscaping and pavers maybe removed if desired. The dimensions of the circles are:Biltmore Way/SegoviaNE/SW directionSE/NW directionCoral Way/SegoviaNE/SW directionSE/NW directionTotal length96 feet79 feetTotal length105 feet85 feetTotal area5899 sfTotal area7012 sfDistance between the center lines of the circles- 432 feetIt is required that the surface of the area within 5 feet of the back of the existing curb along the entirecircumference of the circle must be constructed of a structural material suitable to withstand the load ofvehicles driving on such surface. In addition, no structures may be placed within 10 feet from the backof the existing curb along the entire circumference of the circle. The artist may design the surroundingdrivable surface and landscaping to enhance the artwork.The artwork design should address the following: Create a recognizable landmarkThe integration of landscaping in the circle with the artworksInclusion of fountain featuresThe works should be designed mostly for vehicular experience, and not as an encouragementfor pedestrians to walk to the circlesConsideration of the surrounding historic civic artThe transition from the residential area to downtownThe scale of the surrounding buildingsThe approach from various directions to the circles
The visual connection between the circlesMaterials that are conducive to South Florida weatherEngineering must take into consideration South Florida weatherThe community’s cultural and aesthetic valuesApplicable laws, statutes, codes, regulations5. A Brief History of Coral Gables, FloridaCoral Gables was founded in 1925 by visionary real estate developer George Merrick, who predicted theCity would serve as a gateway to Latin America. Indeed, the City has developed as an international Citywith a significant number of multinational corporations, approximately 20 consulates and foreigngovernment offices. Bacardi recently opened its international headquarters in the Gables. Today,residents and businesses locate here from all over the world. The City is centrally positioned betweenNorth and South America, and is within four miles of Miami International Airport, and 6 miles of theMiami Port.The City is largely designed with Mediterranean Revival architecture and features. George Merrickinitially marketed the residential developments “Castles in Spain” set in the South Florida tropics. Theresidents are extremely proud of their heritage, and of the classic European aesthetic experienceexuded by the City. This is a City that values natural beauty, its history, community and family.One of the most prominent landmarks in the City is the Biltmore Hotel, which is designated as a NationalHistoric Landmark. The City is also home to the DeSoto Fountain (see photo), widely considered one ofthe most beautiful fountains in the State of Florida. In addition, the City is home to the University ofMiami, which is ranked by U.S. News & World Report as 38th among the nation’s top tier institutions.The internationally renowned Fairchild Tropical Botanic Garden is within the City limits, and has a historyof exhibiting world class artists each year such as Will Ryman, Dale Chihuly, Mark Disuvero, YayoiKasama, Botero, Roy Lichtenstein and many others. More than 60% of the City’s residents have aBachelor’s Degree and approximately 30% have a graduate or professional degree. The City is known forits love and support of cultural events, being the first city in the area to implement a Gallery night, andsupporting four live theaters, two art cinemas, three museums, and numerous musical performancesand art shows.The City has been designated as a Tree City USA by the Arbor Day Foundation for the past 27consecutive years. In addition, in 2010, The Wall Street Journal listed the City as the sixth mostsuccessful walkable suburb in the United States, and in 2009, Forbes magazine ranked Coral Gablesamong the top 10 cities to live well in America. In 2011, the City was found to be one of the six mostbeautiful towns in America by Rand McNally and USA Today.The major approaches to the City are largely marked by historic civic entrance arches, plinths, anddecorative fountains, urns and benches made of such materials as oolitic limestone, concrete, smoothstucco, wood, and wrought iron, all weathered to give these items a centuries-old Spanish look. Thetheme of “Gateways” is prevalent. In addition, the City is unusual in South Florida because of its lovelytree canopy. The City is full of beautiful live oak trees and banyan trees that create tree canopies thatcover many of the residential streets.The City itself was planned with a combination of the Garden City and the City Beautiful traditions.
6. Scope of WorkThe commissioned artist will be selected based on previous experience with the design and productionof exterior public art and fountain installations. Applicants are expected to have the technicalcapabilities to design and install such projects, including providing maintenance instructions. The artistselected shall be expected to collaborate as needed with site engineers, designers, and other necessaryparties for successful installation of the project. Commissioned artists are permitted to work withoutside contractors to fabricate the actual work of art. Artists will be required to maintain the projectschedule that is established.7. How to ApplyProvide the following information on www.callforentry.com : An Artist Statement including a brief statement of your working methods and interest in theproject, as well as your proposed approach. Current resume. At least three (3) professional references for work on similar projects, including the contactinformation for each reference. Up to 6 images of past work, which may include details. Please include an image list with imagenumber, title, medium, dimensions, date, location, client/agency, size, budget, completion date,and a brief written description. You may also include review, news articles or related information.8. Submission DeadlinesSubmissions must be received on www.callforentry.com no later than 5:00 p.m. EST on January 15,2013.Send inquiries to:Cynthia BirdsillEconomic Sustainability Directorcbirdsill@coralgables.com305-460-53109. Selection Process and CriteriaA selection committee will select a limited number of artists as Semi-finalists who will be asked todevelop a proposal based upon: Artistic excellence and originality as evidenced by representations of past work
Appropriateness of the artist’s medium, style and previous experience as they relate to theproject goals and settings.Experience with projects of similar scale and scopeAvailability to participate in the design and implementation of the project as required.The City reserves the right to reject any or all applications or proposals, to reject any applicant, semifinalist or finalist, to waive informalities in applications or proposals, or to terminate the selectionprocess for any project without prior notice.10. Semi-FinalistsSemi-finalists are required to visit the site and be interviewed by the selection committee.Semi-finalists will be given eight (8) weeks to develop their formal design proposal. The design feeawarded to semi-finalists for a formal design proposal at this stage is Three Thousand Dollars ( 3,000).It is suggested that semi-finalists consider pieces in both circles, as well as the possibility of just locatingone piece at the intersection with Biltmore Way, which should be the predominant piece.The selection committee will review the Semi-finalists’ presentations and make a recommendation tothe City Commission for their consideration and approval.11. Estimated Project Schedule (schedule is subject to change)Applications due: January 15, 2013Selection Panel Review of Qualifications: Within 3 months of application due dateProposal Deadline for Semi-Finalists: Within 9 weeks from the date of notification to Semi-Finalists.Selection committee review of proposals: Within 4 weeks from date of Semi-Finalist submissionsPresentation to City Commission: Within 4 weeks of recommendation of selection committeeArt Installation: Depending on construction/design needs, within 8-12 months after award of theprojectThe City reserves the right to change the project timeline.Artists will be required to maintain the project schedule that is established.12. Right of RejectionThe City intends to award a contract to the artist/artist team that demonstrates the highest level ofexpertise and capabilities to provide the requested services. The City reserves the right to reject anyand all proposals or to re-issue the call to artists/RFQ when such action shall be considered in the bestinterest of the City.By submitting a response to this RFQ, prospective artists waive the right to protest or seek legalremedies whatsoever regarding any aspect of this RFQ. In addition, the City reserves the right to issuewritten notice to all participants of any changes in the proposal submission schedule or submissionrequirements, should the City determine in its sole and absolute discretion that such changes arenecessary. The City also reserves the right to approve all individuals and firms, if any, to be retained bythe artist.
The City may solicit proposals from artists not responding to this call and reserves the right to select anartist outside of the pool of artists responding to this call.13. Payment to ArtistThis work is to be performed for a “Not to Exceed Fee”. The short listed artists will provide a feeschedule for the project indicating the fee for milestones and a not to exceed fee. The Artist shallinclude all applicable taxes and permit fees in the fee schedule. The City will pay the artist for workcompleted based on milestones that are accepted by the City. The City shall make sole and finaldetermination if a milestone is complete and acceptable. The artist shall receive no compensation forany re-work necessary as a result of the artist’s error or oversight.14. ContractThe selected artist or team will be required to enter into a contract with the City of Coral Gables prior tocommencing work. No selection will be final until a contract has been properly executed and signed bythe artist and the City. The City will retain possession of and exclusive rights to any drawings and/ordocuments produced pursuant to the Contract. The artist warrants that there has been no violation ofcopyrights or patent rights in manufacturing, producing or selling goods shipped or ordered as a resultof this bid. The artist will comply with all applicable laws, ordinances, statutes, and regulations.15. QuestionsQuestions regarding this Call to Artists/RFQ must be submitted no later than 5:00 p.m. EST on December21, 2012 by email to: cbirdsill@coralgables.comMail to:RFQ – Public Art – Civic Monuments (Segovia)Attn: Cynthia Birdsill1 Alhambra Plaza, Suite 617Coral Gables, FL 33134
Intersection of Biltmore Way and Segovia Street. Pavers may be removed or changed, provided5’ from the back of curb is a structural material surface suitable to withstand vehicle loads.Circle at the intersection of Biltmore Way and Segovia Street looking North. Pavers may beremoved or changed, provided 5’ from the back of curb is a structural material surface suitable towithstand vehicle loads.
Circle at the Intersection of Segovia and Biltmore Way looking North. Pavers may be removed orchanged, provided 5’ from the back of curb is a structural material surface suitable to withstandvehicle loads.View of Circle East on Biltmore Way from Segovia. Pavers may be removed or changed, provided 5’from the back of curb is a structural material surface suitable to withstand vehicle loads.
View of Intersection of Biltmore Way and Segovia from intersection of Coral Wayand Segovia, and looking South.Segovia Plaza at the intersection of Coral Way and Segovia looking Northeast. Landscaping will beremoved. Pavers may be removed or changed, provided 5’ from the back of curb is a structuralmaterial surface suitable to withstand vehicle loads.
View from the circle on Segovia Plaza looking towards the residential area and Granada golfcourse, looking West.Segovia Plaza at the intersection of Coral Way and Segovia, showing some of the civic monumentssurrounding the circle looking North. Pavers may be removed or changed, provided 5’ from theback of curb is a structural material surface suitable to withstand vehicle loads.
Civic monuments/fountain feature surrounding the circle at Segovia Plaza.Existing Fountain Feature at Segovia Plaza.
OTHER HISTORIC MONUMENTS AND FOUNTAINS LOCATED IN THE CITY FOR CONTEXTDe Soto Fountain 1923-4, Denman Fink & Frank ButtonDe Soto FountainCountry Club Prado 1927, Denman Fink & Frank ButtonCountry Club PradoBalboa PlazaBalboa Plaza before 1925, Denman Fink & Frank Button
Aerial of both circlesView looking to the East showing both circles. Photo does not accurately show the height ofsurrounding buildings.
The circles are shown on the attached plans and images. Please note that landscaping and pavers may be removed if desired. The dimensions of the circles are: Biltmore Way/Segovia Total length Total area NE/SW direction 96 feet 5899 sf SE/NW direction 79 feet Coral Way/Segovia Total length Total area NE/SW direction 105 feet 7012 sf
