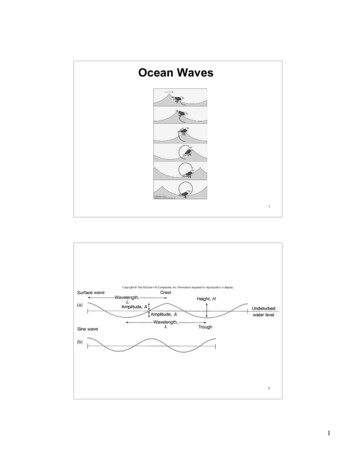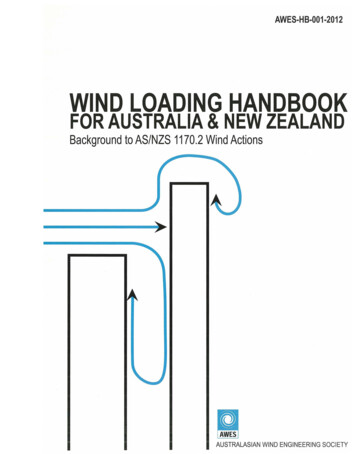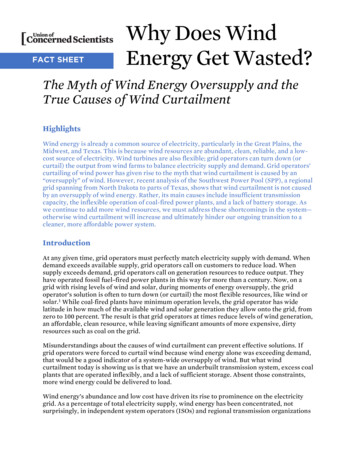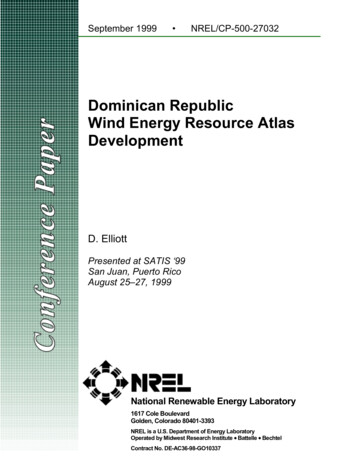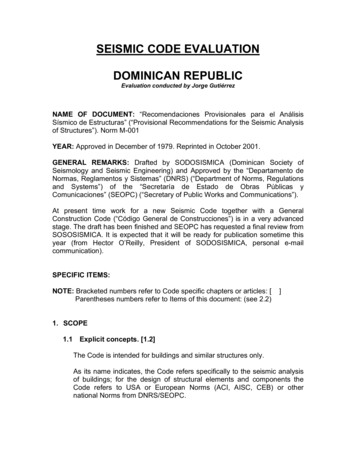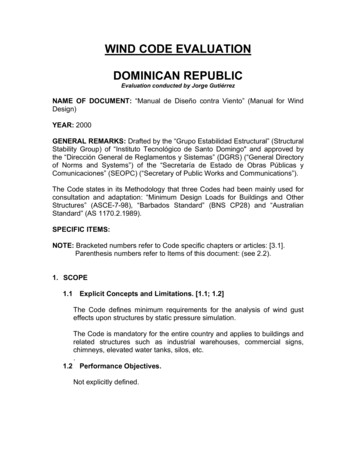
Transcription
WIND CODE EVALUATIONDOMINICAN REPUBLICEvaluation conducted by Jorge GutiérrezNAME OF DOCUMENT: “Manual de Diseño contra Viento” (Manual for WindDesign)YEAR: 2000GENERAL REMARKS: Drafted by the “Grupo Estabilidad Estructural” (StructuralStability Group) of “Instituto Tecnológico de Santo Domingo" and approved bythe “Dirección General de Reglamentos y Sistemas” (DGRS) (“General Directoryof Norms and Systems”) of the “Secretaría de Estado de Obras Públicas yComunicaciones” (SEOPC) (“Secretary of Public Works and Communications”).The Code states in its Methodology that three Codes had been mainly used forconsultation and adaptation: “Minimum Design Loads for Buildings and OtherStructures” (ASCE-7-98), “Barbados Standard” (BNS CP28) and “AustralianStandard” (AS 1170.2.1989).SPECIFIC ITEMS:NOTE: Bracketed numbers refer to Code specific chapters or articles: [3.1].Parenthesis numbers refer to Items of this document: (see 2.2).1. SCOPE1.1Explicit Concepts and Limitations. [1.1; 1.2]The Code defines minimum requirements for the analysis of wind gusteffects upon structures by static pressure simulation.The Code is mandatory for the entire country and applies to buildings andrelated structures such as industrial warehouses, commercial signs,chimneys, elevated water tanks, silos, etc.1.2 Performance Objectives.Not explicitly defined.
2. WIND HAZARD2.1Basic Wind Speed. [1.3; 4.5]The Basic Wind Speed is defined as the maximum 3 second gust speed at10m above the ground in Exposure Category C (see 2.4), correspondingto a Probability of Exceedence of 0.02 (Return Period of 50 years).According to Basic Wind Speed the country is divided in three zones:With their corresponding Basic Wind Speed:WindZoneIIIIII2.2Wind ConditionsMaximum intensityMedium intensityLow intensityBasic Wind Speed(km/h)240210180Topography. [4.4]A Wind Topography Factor Kzt will be considered when the structure islocated on a hill or elevation capable of increasing the windward windvelocity at 10m above ground. Kzt will be taken as 1.0 if: H/Lh 0.2H 9.0 m for Exposure Category B (see 2.4)H 18.0 m for Exposure Category c (see 2.4)2
WhereH Height of the hill.Lh Upwind width of the hill at mid height.For a general case the Topography Factor Kzt will be given by thefollowing equation:Kzt (1 K1 K2 K3 )2Values for K1, K2, K3 are given in the following Table [Table D, based uponbut not identical to Fig. 6.2 of ASCE 7-98]:Exposure e B and CK2Exposure 0.400.580.450.502.33D3DHeight above Ground (Case Specific). [4.2.3]This effect is defined by the Velocity Pressure Exposure Coefficient Kzwhich is a function of the Exposure Category (see 2.4) and the heightabove ground z.3
The values of Kz (or Kh, corresponding to z h, the roof mid height) aregiven in the following Table [Table B]:Velocity Pressure Coefficients Kz and KhHeightz .790.820.850.880.900.920.930.960.98Heightz 71.591.611.63 0100Notes:1. Case 1: All primary systems in buildings with height h 18m and secondarysystems of any type.Case 2: All primary systems for any structure except Case 1 structures.2. Linear interpolation for intermediate z values is allowed.The Commentary to article 4.2 [C-4.2] states that the Kz values of theTable above can be calculated with the following equations:Kz 2.01 (5 / zg)2/αKz 2.01 (z / zg)2/αfor z 5 mfor 5 m z zgWith zg and α defined in the following Table:ExposureBC2.4α7.09.5zg (m)366274Ground Roughness (Number of Exposure Categories). [4.2]Two Exposure Categories (B and C) are defined [based on ASCE-7-98,article 6.5.6.1].4
Exposure Category B. Urban and suburban areas, wooded areas, otherterrain with numerous closely spaced obstructions having the size ofsingle family dwellings with average height larger than 10 m.Exposure Category C. Open terrain with scattered obstructions havingheights less than 10 m.The Velocity Pressure Exposure Coefficient Kz (or Kh) is a function of theheight above ground and the Exposure Category (see 2.3)3. WIND DESIGN ACTIONS3.1Importance Factors. [2.4]According to their importance and use, buildings are classified in fourtypes (I, II, III and IV) as follows:Type I: Buildings and related structures whose failure implies lowrisk for human life including but not limited to rural, storageor temporary facilities.Type II: Normal occupancy public or private buildings (housing, offices,commerce, etc). Additionally, it includes hazardous facilities notclassified as Category IV if it is insured that that any damage ortoxic spill can be immediately controlled.Type III: Hazardous facilities or high occupancy public or privatebuildings.Type IV: Essential facilities.An importance Factor I is assigned to each category as follows [Table A]:Use CategoryIIIIIIIV3.2ImportanceFactor I0.771.001.151.15Scale Effects.Not specifically considered in the text but the numerical values of GCpfactors (see 3.3) for roof secondary systems depend on the effective areaof the exposed surface [Tables K1, K2, K3].5
3.3Pressure (Internal and External). [4; 5.1; 5.2]In order to estimate the internal pressure coefficients, buildings areclassified as Enclosed, Partially Enclosed or Open [1.3.1; similar to 6.2 ofASCE-7-98].For the Analytical Procedure (see 4.2) the Basic Wind Pressure q (inkN/m2) is given by the following equation:q 0.04572 Kz Kzt Kd V2 IWhere:Kz Velocity pressure exposure coefficient (see 2.3)Kzt Topography Factor (see 2.2)Kd Directionality Factor (see 3.5)V Basic Wind Speed in km/h (see 2.1)I Importance Factor (see 3.1)The design pressure p for primary systems in Enclosed or PartiallyEnclosed structures is defined by the following equation that takes intoconsideration the internal pressures:p q GCp – qh GCpiThe design pressure p for primary systems in Enclosed or PartiallyEnclosed buildings cannot be less than 50 kg/m2 (491 N/m2).For secondary systems in Enclosed or Partially Enclosed buildings thedesign pressure p is defined as:p qh [(GCp) – (GCpi)]p q [(GCp) – (GCpi)]for structures with h 18mfor structures with h 18mFor primary or secondary systems in Open buildings p is given by theexpression:p qz GCfwith p no less than 50 kg/m2 (491 N/m2)In all these equations:p qh q qzq qhG Cp Design pressure (in N/m2).Velocity pressure evaluated at mean roof height h.for upwind walls calculated at height z above the ground.for downwind walls, side walls and roofs, evaluated at height h.Gust Factor (see 3.4).External Pressure Coefficient.6
(GCpi) Internal Pressure Coefficient.Gf External Pressure Coefficient for Open structures. It is also thecorresponding Force Coefficient for non building structures (see6.2).Combined gust effect factor G and external pressure coefficients Cp andCf are given in specific Tables [Tables E, F, G1, G2 and H same as Figs.6-5 through 6-7 and 6-8 respectively of ASCE-7-98]. The PressureCoefficient and Gust Effect Factor shall not be separated.The Internal Pressure Coefficient (GCpi) is a function of the enclosureconditions according to the following Table:Enclosure TypeOpenPartially EnclosedEnclosed3.4(GCpi)0.00 0.55 0.18Dynamic and Aeroelastic Effects (Gust Effects). [5.1.1;Commentary C-1.3]The external and internal pressures calculated to define the design forcesinclude a Gust Effect Factor G (see 3.3).Oddly enough, not in the text of the Code but in the Commentary to article3.1, “Definitions and Notations” [C-1.3] it is stated that, for rigid structures(natural period T 1s), the Gust Effect Factor G will be 0.85. For flexiblestructures (natural period T 1 s), or for wind sensitive structures, thedesign pressure p is determined with the following equation:p q Gf Cp – qf GCpi[equation C1in the Commentary]In this equation the Gust Effect Factor Gf is calculated following a specificprocedure [equations C2-a, -b, -c, -d, -e, -f, -g, -h, -i, -k and -l, equivalentto equations 6-2 to 6-12 of ASCE-7-98 modified for dimensions in metersinstead of feet]. The remaining terms have been defined elsewhere (see3.3)3.5Directionality Effects. [4.3]Wind should be considered as coming from any direction. The WindDirectionality Factor Kd (see 3.3) varies from 0.85 to 0.95 and shall bedetermined from a Table [Table C, identical to Table 6-6 of ASCE-7-98].This factor should only be applied when used in conjunction with specificload combinations (see 6.1), otherwise Kd 1.7
4. METHODS OF ANALYSIS4.1Simplified Procedure.Not included.4.2Analytical Procedure. [3.2.1]This is the only procedure described in the Code. Wind external andinternal pressures (see 3.3) are determined in terms of basic wind speed(see 2.1), wind directionality (see 3.5), use category (see 3.1), groundroughness (see 2.4), topography (see 2.2) and other related factors.4.3Experimental Procedure. [3.3.2]A brief paragraph states that wind tunnel tests can be used for structuresof unusual aerodynamic characteristics. This experimental method is arequirement for especial structures.5. INDUCED EFFECTS5.1Impact of Flying Objects.Not considered.5.2Wind Driven Rain.Not considered.6. SAFETY VERIFICATIONS6.1Structure. [2; 3.1]For design of primary or secondary structural systems, the wind forces Wdetermined from the design pressures p (see 3.3) using the AnalyticalProcedure (see 4.2) or more refined theories or experimental procedures(see 4.3), shall be combined with the Dead Loads D and Live Loads L, LR(roof live load) to determine the Ultimate Load as follows:1.4 D1.2 D 1.6 L 0.5 LR1.2 D 1.6 LR (0.5 L or 0.8 W)1.2 D 1.6 W 0.5 L 0.5 LR0.9 D 1.6 W8
All structural elements must be dimensioned and detailed so that theirstrength equals or exceeds these factored loads.Allowable stress design (ASD) is also possible with the following loadcombinations:DD L LRD L W LR0.6D WBoth for Strength and Allowable Stress Design, the above equations havebeen simplified by neglecting other types of loads. The complete loadcombinations are identical to ASCE-7-98 [Sections 2.3 and 2.4 of ASCE7-98].It should be noted that the wind forces W calculated with the Code are notextreme loads but service loads. The extreme loads are 1.6 W.Drift limits are not defined in the Code.6.2Claddings and Non-Structural Elements. [6.1]The Code contains no specific regulations for claddings and non-structuralelements. However, Chapter 6, “Pressures in Special Structures”, coversnon building structures, including commercial signs, arches and domes,towers, silos, chimneys and tanks as well as irregular buildings. Forcommercial signs the total design force F is given by the followingexpression:F qz G Cf AfWhere Af is the projection of the solid area normal to the wind direction.The remaining terms have been defined elsewhere (see 3.3).7. SMALL RESIDENTIAL BUILDINGS.Not specifically considered.RECOMMENDATIONS FOR CODE IMPROVEMENTThe Dominican Republic “Manual for Wind Design” is a state of the artWind Code that follows very closely the Wind Load requirements ofASCE-7-98.The main objections that can be pointed out are the lack of drift limitsfor wind forces, the absence of specific requirements for claddingsand non-structural elements and components and the fact that theCommentaries contain complementary norms not included in the mainbody, including some equations that are essential for some of thecalculations (see 3.4).9
WIND CODE EVALUATION DOMINICAN REPUBLIC Evaluation conducted by Jorge Gutiérrez NAME OF DOCUMENT: "Manual de Diseño contra Viento" (Manual for Wind Design) YEAR: 2000 GENERAL REMARKS: Drafted by the "Grupo Estabilidad Estructural" (Structural Stability Group) of "Instituto Tecnológico de Santo Domingo" and approved by
