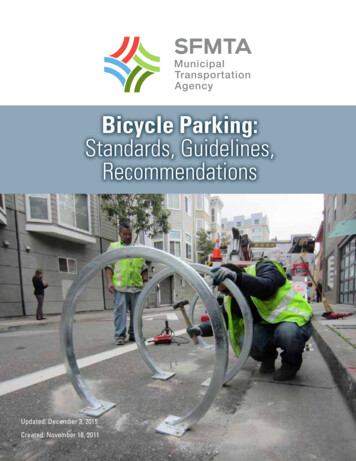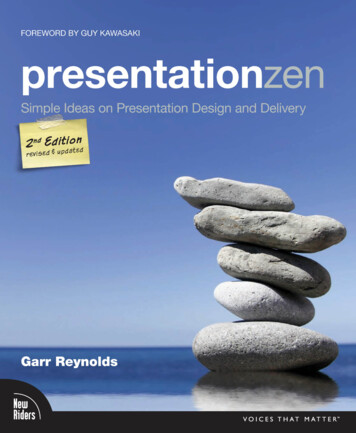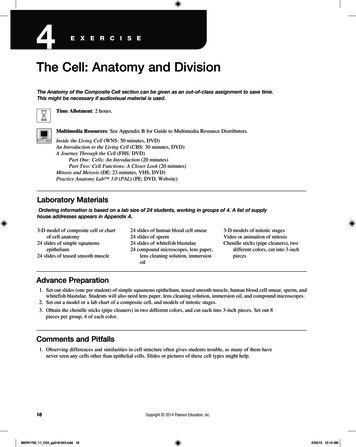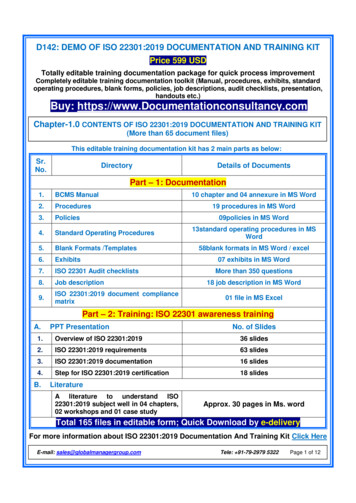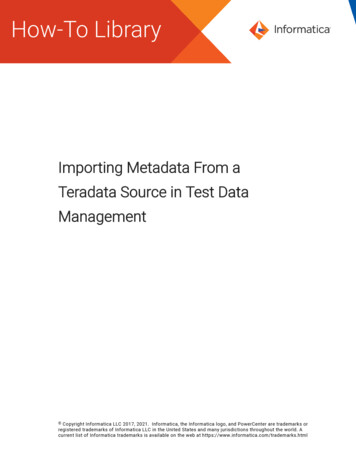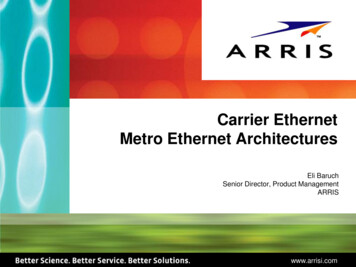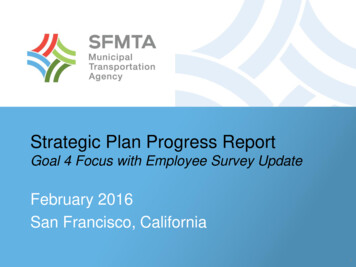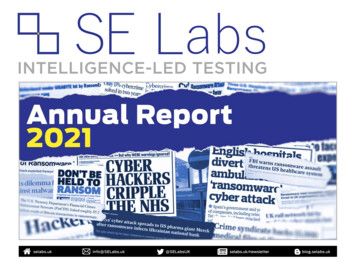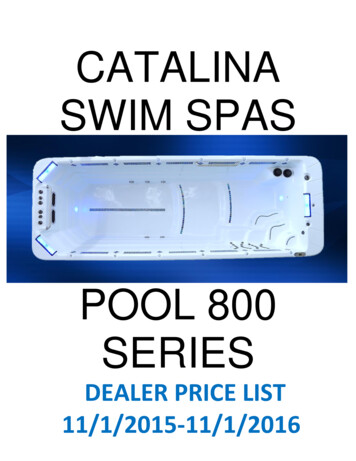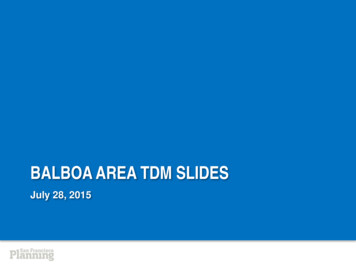
Transcription
BALBOA AREA TDM SLIDESJuly 28, 2015
INTRODUCTIONSF Planning and SFMTA are proposing a TDM study to:1. Develop clear strategies for reducing single-occupant Vehicle (SOV)trips by in the area2. Outline a coordinated framework for future TDM programs andpolicies between CCSF, the Balboa Reservoir project and the City ofSan Francisco
What is Transportation Demand Management?A suite of initiatives to provide transportationchoice and make sustainable options easy Information (e.g. websites, marketing, TDM coordinator) Programs (e.g. transit passes, bike facilities, parking management) Policies (recommendations will be included, but not required for effective TDM program)
OUTREACH and PUBLIC PARTICIPATION Build on past public participation Use informed dialogue to identify solutions withmembers of the community, CCSF and CACs. Question to the CAC: What other formats or venues forpublic dialogue?
Technical Needs Analysis: Existing and Future Conditions Compile previous studies Collect remaining data needs Developing data collection methods for ongoing analysis, future EIRsand well-informed TDM solutions.
TDM Framework and Recommendations Proposing TDM solutions Appropriate timelines Different implementing parties and mechanismsOngoing question for CAC and public: What tools and ideas would yousuggest?
Implementation and Monitoring: implementation plan, ongoing monitoring plan and monitoring budgetto ensure recommendations are implemented and achieve statedgoals. Question to the CAC: What implementation or monitoring tools wouldyou suggest?
NEXT STEPS Refine scope Secure funding Secure consultant Coordinate outreach with CACs
Residential Parking Permit Areas
Existing Conditions from SFPUC/AECOM StudyParkingParking
Opportunities/Constraints from AECOM StudyOpportunities:Constraints:Access from the eastRetention and improvement of access from the north into CityCollege surface parking. New roadway connections to PhelanAvenue at Science Circle stairs and Cloud Circle.Designs need to consider City College pedestrian activity anddesire to connect west and east sides of campus acrossPhelan Avenue.Access from the North and WestNew connections via Archbishop Riordan High School or SanRamon Way.Grade change. Right-of-way access and ownership.Ped Connections to TransitLee Avenue Extension and other connections to OceanAvenue via Brighton Avenue. Improved connections to thePhelan Loop.Negotiation of agreements with third parties and designcoordination.Transit Frequency and ReliabilityProximity to BART station and SFMTA transit routes andhubs. Increased frequency on existing routes. Enhancedreliability and efficiency through transit priority treatments,including transit signal priority and transit-only lanes.Limited roadway width along Ocean Avenue. Incompatibleoverhead line requirements and transit vehicle designs.Concerns about safety and crime with pedestrian bridgedesign.Existing transit routingMuni reroutes or extensions to directly serve the BalboaReservoir and / or the Phelan Loop. Implementation ofalternative transit services, such as shuttles for City Collegeaffiliates.Conflicts with existing passenger markets or transit services.Dispersed distribution of transit stops and routes. Route orservice duplicationBike ConnectionsNew bike lanes connecting to Balboa Park Station.Limited roadway width along Ocean Avenue between PhelanAvenue and I-280 would require a City College easement forbike lanes. Safety hazards (track grooves and high-speedoff-ramp). Grade changesEnhanced bikeway connections to Ocean Avenue (e.g.,Brighton Avenue). Extension of San Ramon Way to providebicycle access along the west edge of site.Bike ParkingOn-site bicycle parking in excess of San Francisco PlanningCode requirements. Potential expansion of Bay Area BikeShare at Balboa Park Station, Glen Park Station, City College,and the Balboa Reservoir.Lack of safe, attractive bikeway connectivity with Balboa ParkStation. Limited supply of bike parking at Balboa Park Station
Opportunities/Constraints from AECOM StudyPedestrian connectionsNew pedestrian connections north, south, and west of theBalboa Reservoir.Integration with Ocean ements.Design coordination and negotiation of easements orother agreements with third parties.Off-Street Pedestrian ImprovementsCrossing safety improvements along Phelan Avenue.Enhanced pedestrian connectivity to Balboa Park Station.Local access needs. Increased delays to traffic and transitoperations.Off-street ParkingExpansion of metered parking and more rational parkingpricing for on- and off-street parking. Implementation of TDMprograms at City College, including new transit subsidies forcampus affiliates. Implementation or expansion of RPPprograms to additional areas surrounding City College.City College parking policy effectively subsidizes commutesby private automobiles, encouraging driving among campusaffiliatesConsider alternative parking assumptions based on currentand comparable developmentsPartner with City College and incorporate its parking plansinto a shared parking program.On-street ParkingVariably-priced on-street parking at the Balboa Reservoir andexpansion of parking meters to Phelan Avenue.
MUNI ForwardChanges to Peak Period Headway (minutes)Weekday AMPeak PeriodLineWeekday PMPeak PeriodOther 57.0TTRP.8X8.06.07.57.0TTRP.8XReroute from Mission Street andGeneva Avenue onto Ocean Avenuenear Balboa Park Station (betweenPersia Avenue and Plymouth Avenue)8X Bayshore Express8BX Bayshore “B”Express29 Sunset9.08.010.0No change43 Masonic10.08.012.010.049R Van Ness–MissionRapid7.5No change7.5No changeLimited-stops on Mission StNo changeExtension from the Excelsior District toBalboa Park Station and City College(new terminal on west side of PhelanAvenue between Cloud Circle andOcean Avenue)52 Excelsior20No change2054 Felton20152015Reroute through the Excelsior Districtand at Balboa Park Station to a newalignment along Persia Avenue,Ocean Avenue, and Plymouth AvenueK Ingleside9.08.09.08.0TTRP.KTTRP travel time reduction proposalSource: San Francisco Municipal Transportation Agency, Transit Effectiveness Project Implementation Workbook (Draft) (v.11.12) (March
Transportation Chart at Workshop 1 Try to be attractive to people who can BART to work. Should attract people who don’t want cars, or who could live with car sharing (ZipCar, Relay Rides, etc.) Need more public transit, less cars Late night BART Green Trip certification of housing. Free transit passes for students and staff. A second BART tunnel and expansion of BART and Muni service. New park in the reservoir offering human respite and wildlife habitat – native drought-tolerant planting. Inadequate transit is worse!!! Safety @ transit stops – yellow zones On East side “yes” – doesn’t make sense on West side. (connections) Muni Forward – not enough! Muni Forward – define, please. Neighborhood parking permits Plymouth, Southwood, Westwood – [unclear] parking @ Reservoir. RPP – no, it’s hard enough now with narrow streets Bike lanes have also created dangerous pedestrian/car situation Muni Forward reducing travel times – no, traffic is worse on Ocean Ave. Better connection between Phelan/Lick-Wilmerding/City College and transit Create a place for youth programs, connected to City College Open pedestrian access on all sides (some are closed) – also BART access from neighborhood
Comment cards Workshop 1 Keep CCSF ParkingMore CCSF parkingRelieve residential parkingTransit oriented housingTransit, transit, transitTransit safety and connectivity improvementPublic Transit, car space and parking underground.No Agenda 21 Instead: Low density housing Sufficient parking Safe transit And through fares Dense housing near excellent transitBetter-maintained streets
Comments & “dots” from Workshop 2TABLE 5: TRANSPORTATION Encouraging car-free residents (11) Muni is too slow, connections between transit modes, too crowded (15) Resolve transit before housing – add more housing to increase pressure ontransit (21) Underground parking (9) Plymouth Street is narrow – traffic impact? (10)TABLE 6: TRANSPORTATION Before building: improve/correct congestion on/off freeway – streetcongestion improvements (30) Underground parking – residents, students, public (29)
PUBLIC LAND FOR HOUSING: PILOT SITES
CONTEXT: BALBOA PARK STATION “AREA PLAN”
Archbishop RiordanHigh SchoolCCSFPHELAN AVENUEMIRAMAR AVENUESFPUC
SFPUC BALBOA SITE HISTORYOwnershipUnknownSpring ValleyWater Co.San Francisco Water Department / SFPUCSFPUCCityCollegeUse189019101930CCSF temporaryclassroomsNavy WAVEShousingInglesideUnknownCoursing 902015
Balboa Reservoir housing proposals: 1980-1991Seeking to meet a target of 20,000 new units by 1985, the City proposed housing on the Reservoir.Opposition led to several ballot initiatives.1980: Proposition KSets a target of 20,000 new housing units citywide by 1985. - Passed: 63% Yes1984: Mayor Feinstein proposes developing Balboa Reservoirwith 200 townhomes (30% low income / 30% moderate income / 40% market rate).1986: Proposition EWould ban any development on Balboa Reservoir for 3 years. Failed: 59% No1987: Proposition BWould rezone Balboa Reservoir from P to RH-1 (single family homes). Failed: 55% No1988: Proposition LWould authorize single family homes, a park, and child care on Balboa Reservoir.Failed: 50% No1991: Proposition LWould authorize rezoning of Phelan Loop (2 acres) for approved mixed-use, affordable housing projectFailed: 54% NoSource: San Francisco Ballot Propositions Database. San Francisco Public Library.
CITY COLLEGE PROJECTS AND PLANS: 1992-PRESENT1992: SFPUC trades the South Reservoir to City Collegein exchange for property at 17th Street and Folsom. SFPUC retains the North Reservoir.2001: Proposition A 195 million for SF City College District Facilities2002: SFPUC and City College re-partition the ReservoirCCSF gives up the South Reservoir and retains the Upper (East) ReservoirSFPUC gives up the North Reservoir and retains the Lower (West) Reservoir.2005: Proposition A 246 million for SF City College District Facilities2009: Audit finds insufficient funds for planned performing arts center2010: Multi-Use Building completed
WHY ARE WE STUDYING BALBOA RESERVOIR? Meeting housing needs (Public Land for Housing) Carrying out vision of the Balboa Park Station Area Plan Opportunities for public amenities in neighborhood Fiscal responsibility to PUC ratepayers
SAN FRANCISCO HOUSING: POLICYProposition K Goals 30,000 units by 2020 33% affordable to low and moderate incomesPublic Land for Housing Program Goals 4,000 units on Public Land by 2020 50% affordable to low and moderate incomes
HOUSING IN SF: PRODUCTION & NEEDActual ntageof ProductionTarget Achieved*Low Income( 80% AMI)5,78112,12448%Moderate Income(80-120% AMI)1,2836,75419%Market Rate( 120% AMI)13,39112,315109%For a family of four, 80% of AMI 81,500For a family of four, 120% of AMI 122,300*As of 4th quarter 2014
HOUSING IN SF: PIPELINE as of Quarter 4, 2014PIPELINE(Under construction,permitted or entitled)APPROVEDLARGEPROJECTS(Hunters Point, ParkMerced, Treasure 500Above Moderate (over 120% AMI)12,00012,00012,500TOTALS13,90036,70029,000Low / Very Low (Below 80% AMI)Moderate (80-120% AMI)*As of 4th quarter 201422,800
WHO IS AFFORDABLE HOUSING FOR?
WHAT IS THE PROCESS?
OUTREACH AND DESIGN PROCESS
DEVELOPMENT PROCESS Current Outreach CAC Meetings (through entitlement) RFP and Developer Partner Selection Community Design Workshops (2016-2017) Draft Design and Development proposal Draft Environmental Impact Report (EIR) Public Comment on EIR Final EIR document Development & Transaction Agreement with SFPUC & City Design, Open Space and Affordable housing requirements
Potential expansion of Bay Area Bike Share at Balboa Park Station, Glen Park Station, City College, . Westwood - [unclear] parking @ Reservoir. RPP - no, it's hard enough now with narrow streets . SFPUC trades the South Reservoir to City College . in exchange for property at 17th Street and Folsom . SFPUC retains the North Reservoir.

