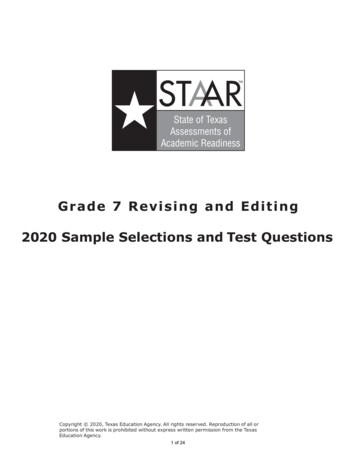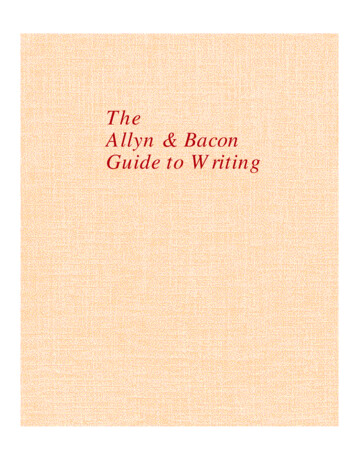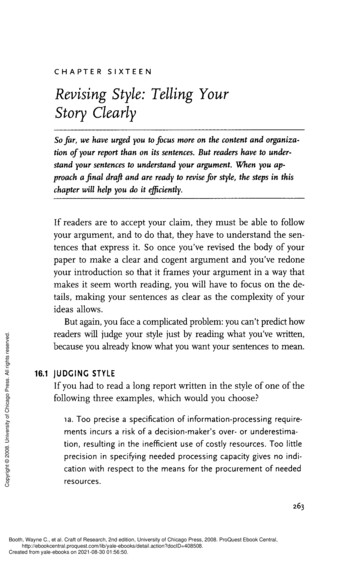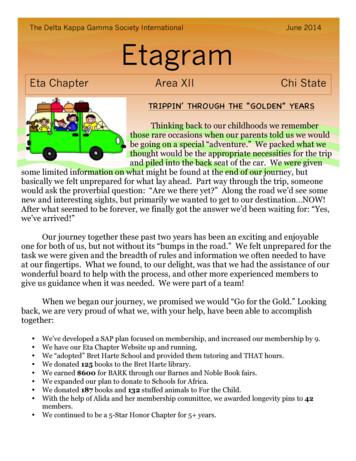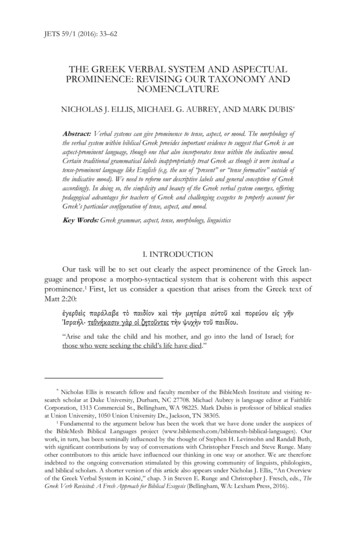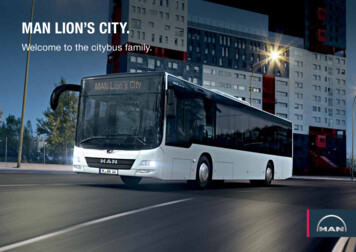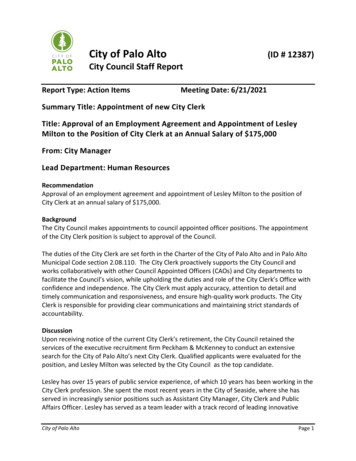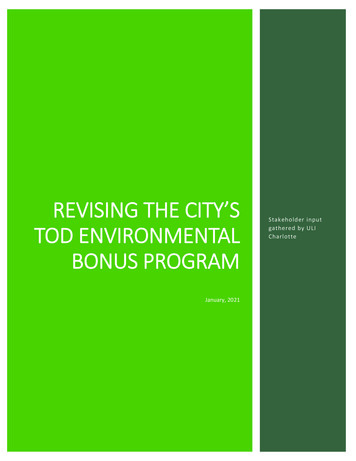
Transcription
REVISING THE CITY’STOD ENVIRONMENTALBONUS PROGRAMJanuary, 2021Stakeholder inputgathered by ULICharlotte
TABLE OF CONTENTSABOUT ULI ‐ THE URBAN LAND INSTITUTE. 3ABOUT ULI CHARLOTTE . 3SUPPORT FOR TAP . 3ABOUT ULI TAPS . 3TAP PANEL . 4KEY CITY STAFF . 4STAKEHOLDERS . 4PANEL PROCESS . 4OVERVIEW OF THE ASSIGNMENT . 5INTERVIEWS WITH STAKEHOLDERS . 5APPENDIX APANELIST BIOGRAPHIES . 9APPENDIX BADDITIONAL RESOURCES PROVIDED BY THE CITY. 10APPENDIX CRESEARCH PROVIDED BY ULI . 142 Pagereport prepared by ULI Charlotte
ABOUT ULI ‐ THE URBAN LAND INSTITUTEThe Urban Land Institute is a global, member-driven organization comprising more than 46,000 real estateand urban development professionals dedicated to advancing the Institute’s mission of providingleadership in the responsible use of land and in creating and sustaining thriving communities worldwide.ULI’s interdisciplinary membership represents all aspects of the industry, including developers, propertyowners, investors, architects, urban planners, public officials, real estate brokers, appraisers, attorneys,engineers, financiers, and academics. Established in 1936, the Institute has a presence in the Americas,Europe, and Asia Pacific regions, with members in 80 countries. The ULI’s mission is to provide leadershipin the responsible use of land and in creating and sustaining thriving communities worldwide. ULICharlotte carries forth that mission by serving the Charlotte, Piedmont, and Western North Carolina’spublic and private sectors with pragmatic land use expertise and education.ABOUT ULI CHARLOTTEULI Charlotte is a District Council of the Urban Land Institute. The District Council offers ULI services andbenefits at a regional level. The mission of ULI Charlotte is to complete the ULI experience at a local andregional level through education, research and the exchange of ideas and experiences.SUPPORT FOR TAPSupport for this TAP was provided by the City of Charlotte’s Sustainability and Resilience Office and thePlanning, Design, and Development team. Additional research (Appendix C) conducted by ULI’sGreenprint Center for Building Performance was supported through a grant from the BloombergPhilanthropies American Cities Climate Challenge.ABOUT ULI TAPSThe ULI Charlotte Technical Assistance Panel (TAP) Program is an extension of the national ULI AdvisoryServices program. ULI’s advisory services panels provide strategic advice to clients (public agencies,nonprofit organizations, or nonprofit developers) on complex land use and real estate development issues.The program links clients to the knowledge and experience of ULI and its membership.Since 1947, ULI has harnessed the technical expertise of its members to help communities solve difficultland use, development, and redevelopment challenges. More than 700 panels have been conducted in12 countries.While most TAPS are a two-day intensive work session and feedback by the volunteer panelists, this TAPwas requested to collect input from the development community on a specific set of questions. This TAPwas held remotely via online video conferencing with staff members and stakeholders due to the COVID-19pandemic.3 Pagereport prepared by ULI Charlotte
TAP PANELMembers of ULI were selected to provide a variety of experiences. Full biographical sketches are includedin the appendix to this report. Panelists for the study were:o Craig Lewis Principal Stantec Panel Chairo Irene Dumas Tyson BOUDREAUXo Todd Okolichany City of AshevilleTheresa Salmen Executive Director ULI CharlotteEddie Moore Contract Writer McAdams Co.KEY CITY STAFFA special thank you to the following individuals who provided the briefing materials and discussion toprepare the panel for the engagement:o Sarah Hazel, Chief Sustainability and Resiliency Officer, City of Charlotteo Katie Riddle, Energy & Sustainability Coordinator, SEAP Project Manager, City of Charlotteo Laura Harmon, Entitlement Services, Planning Department, City of Charlotteo Andrew Ausel, UDO/Annexation, Planning Department, City of CharlotteSTAKEHOLDERSThe following individuals participated in the stakeholder interviews:o Rob Cox, UNCCo Tom Coyle, Childress Klein Propertieso Jason Fish, Spectrum Co.o Jeff Harris, LMCo Kory Jeter, Greystaro Mike Lizotte, UNCCo Matt Lucarelli, Beacon Partnerso Keith MacVean, Moore & Van Alleno Katie Maloomian, Crescent Communitieso Summer Minchew, ecoImpact Consultingo Colin Walker, Grubb PropertiesPANEL PROCESSThe City of Charlotte’s Strategic Energy Action Plan (SEAP) creates the framework for the City of Charlotteto become a low carbon city by 2030 and for City buildings and equipment to be zero carbon by 2050. TheCity requested assistance through the ULI Technical Assistance Panel Program to interview developers tolearn more about the environmental bonus program as a policy tool for implementing the SEAP. The SEAPacknowledges combining public and private investment in certain districts to incentivize projects thatpromote and help achieve the City’s goals.This brief assignment included the Panel receiving a short verbal briefing with supporting briefingdocuments. Though TAPs are usually in-person events, this TAP was conducted remotely to ensure thesafety of all participants during the COVID-19 pandemic. ULI worked with the City to identify developers inthe Charlotte community to provide open feedback. The Panel interviewed two stakeholder groups,utilizing the questions provided by the City of Charlotte. Additionally, ULI is conducting research onincentives offered in TOD zoning to encourage additional energy efficiency. Upon completion of thisresearch, it will be included in the appendix of this report.4 Pagereport prepared by ULI Charlotte
OVERVIEW OF THE ASSIGNMENTThe City of Charlotte’s Sustainability and Resilience Office and the Planning, Design, and Development teamare seeking feedback on proposed revisions to the Transit Oriented Development Environmental Bonus, aspart of the Unified Development Ordinance process. So far, the City has not seen participation in theEnvironmental bonus, and therefore, are seeking feedback on some draft changes and elements of thosechanges to better understand what would encourage more participation, and more sustainablepractices. These draft revisions are made specifically with a focus on supporting the City’s goals to reduceenergy usage and our carbon footprint, as outlined in the Strategic Energy Action Plan.INTERVIEWS WITH STAKEHOLDERSBased on specific questions provided by the City, below is a summary of the responses received from thestakeholders. Comments are intentionally provided without direct attribution to a stakeholder toencourage more open sharing of views.1. Of all zoning bonuses – which ones do you most often utilize? Why?a. TOD office development – Willing to pay for additional height.b. TOD residential development – Building height typically up to 5 stories or less and not muchdevelopment gain for a height bonus.c. Affordable housing buyout or LEED bonuses primarily utilized. Other bonuses are not feasible onmost projects or too vague with staff on when they can be used (for example, providing a public orprivate street).d. LEED bonus, open space for office development only, and affordable housing fee in lieu as lastresort.e. New street bonus has been considered and the number of potential points is attractive.f. Based on cost, utilizing new street bonus must benefit the development and not to just provideconnectivity to nowhere.g. LEED is typically not used for residential development for stick built residential up to 5 stories orless, but commonly used for office development, primarily for core and shell. Default to payment inlieu as last option and when only necessary.h. South End is currently the only TOD market where it pencils out to exceed five (5) stories forresidential development.i. Outside South End, there is not a market reason to utilize the bonuses.j. Any fee in lieu bonus must benefit the development.k. For residential development, may want to consider National Green Building Standard (NGBS) as apotential bonus option in addition to LEED.l. For governmental buildings and structures, the U.S. General Services Administration (GSA) acceptsLEED and Green Globes Building Certification for building standards.m. City may want to explore Enterprise Green Communities and Green Globes Building Certificationstandards as bonus options.n. Current City staff seem to have difficulty tallying up and justifying bonus points.o. Any potential bonuses for adaptive reuse? This would be helpful due to the complexities of theseprojects.2. What makes utilizing a zoning bonus easy and or difficult?a. The setup and affordable housing buyout is fairly simple to navigate.b. Incremental steps in LEED certification, from a bonus standpoint, should result in a higher pointssystem, particularly for Gold or Platinum.c. A residential developer is currently seeking height and building length bonuses by utilizing on-siteaffordable housing option. Project is large enough to provide on-site affordable units. Working with5 Pagereport prepared by ULI Charlotte
the City Housing Neighborhood Services Asset Management Team for the affordable unitstructure. Environmental incentives did not offer enough points.d. Wood frame residential projects is the primary residential building type and height incentive doesnot assist with this type of construction.e. In some instances, rezonings to TOD and other Urban districts have resulted in City staff makingunrelated offsite improvement requests due to deferred infrastructure maintenance issues.3. Regarding option #6Do you already utilize any of these high‐performance construction options? Why or why not?a. Residential/multi-family projects should have the opportunity for bonus options by utilizingEnergy Star, NGBS, or other formats, where LEED is not practicable.b. LEED Silver for an office project is achievable.c. LEED Certified Interiors is not often utilized.d. Tenants drive LEED certification above the minimum standards.e. NGBS utilized for multi-family development.f. Equity partners and investors in developments are promoting LEED and similar certifications.g. WELL Certification promotes occupancy standards for health and safety and does not compete withLEED standards.h. Arc Skoru is an existing sustainability performance platform for energy, water, waste, andtransportation. Possible option for the City to explore to broaden existing incentives.What is your typical cost per square foot to be LEED certified in your experience?a. LEED certified minimum for core and shell development is typically standard. Minimal expense.b. Becoming more challenging to meet the LEED certified minimum standards based on recentrevisions. LEED Silver and up becomes very expensive.c. Payment in lieu makes sense for certification above LEED Silver.Would this environmental bonus incentivize you to do more than you are currently doing andutilize them? Why or why not?a. Either you are already doing it or not, might force the actual ‘certification’ which some developersdo not want to do, and instead just track.Duke Energy Design Assistance Program – Have you ever utilized this in your buildings? Howwas your experience? Would you do it again? Why or why not?a. No.b. Yes, from a residential developer. Duke has been responsive during the process.c. Yes, from an office and industrial developer. Must engage Duke early in the process, so materialsand equipment can be ordered to receive the incentive.d. A positive is there is no upfront cost(s) associated with the program.4. Do developers ever utilize RECs already? On a yearly basis? If so, are these local RECs or nationalRECs? Regarding utilizing them – why or why not? If yes, you utilize – how many and how much do you spend on them? Would receiving points be an incentive to doing more?Renewable Energy Certificates (RECs) are a market‐based instrument that certifies the bearerowns one megawatt‐hour (MWh) of electricity generated from a renewable energy resource.Once the power provider has fed the energy into the grid, the REC receive can then be sold onthe open market as an energy commodity. A renewable Energy Certificate (REC) acts as anaccounting or tracking mechanism for solar, wind, and other green energies as they flow intothe power grid. Since electricity generated from renewable energy sources is indistinguishablefrom that produced by any other source, some form of tracking is required.6 Pagereport prepared by ULI Charlotte
a. Do not think this credit will ever be used and City staff has indicated the same.b. Specific office and industrial developer has utilized RECs. Basically paying for points at the end ofdevelopment with a REC purchaser. You can buy LEED points based on the performance of abuilding. Only used during a LEED process.c. LEED ties RECs to on-site renewable energy options.d. RECs are purchased for only a year and not maintained long term.5. Regarding option 7b: Would you be willing to pay to support the city’s goal to address low‐income housing experiencing energy burden through rehab projects that improve energy usageand therefore energy burden?“Low‐income households face disproportionately higher energy burden. Energy burden isdefined as the percentage of gross household income spent on energy costs. According to theU.S. Department of Energy’s (DOE) Low‐Income Energy Affordability Data (LEAD) Tool thenational average energy burden for low‐income households is 8.6%, three times higher than fornon‐low‐income households which is estimated at 3%. In some areas, depending on location andincome, energy burden can be as high as 30%. Of all U.S. households, 44%, or about 50 million,are defined as low‐income.” – Energy.gov 4.75/square foot for building above the height – subject to change.a. Would assume so. It would be the same buyout as affordable.b. The easier to implement, the more this specific bonus will be utilized.c. Current affordable housing bonus is difficult. Even applies to locating potential offsite affordablehousing locations.d. Existing difficulty drives residential builders to a pay a fee in lieu.e. Need to push on the affordable housing buyout amount. The reason it works in South End is theland prices and deal structures can support 4.75/sf. It should adjust based on the zoning markettype and financial structure of deals.6. What type of bike facilities do you currently build and/or design for? Would you be willing to goabove and beyond in your bike facilities to build higher? How often are you providing additionalfacilities for bikes and/or scooters? Should we be looking more broadly than bikes, e.g.scooters? Do you ever build better or more shower facilities to accommodate your bikers /encourage more biking? What do you think is the most impactful in encouraging biking in theCharleston example below?a. Yes, but an additional concern is improving the surrounding bike network.b. Current bike ownership and use of storage rooms are very high in demand due to COVID-19.c. Provide the flexibility to the developer for the location(s) of bike facilities.d. Current residential tenants prefer internal bike facilities compared to outdoor facilities due topotential theft. Location of the facilities are in proximity to entrances.e. Developers provide bike storage within dwelling units that should be considered a bonus option.f. - 20,000 is the current average price of a parking space within structured parking facilities. Bikefacilities within structured parking facilities cannot impact or eliminate provided parking spaces. Ifbike facilities are located in a parking deck, storage rooms will need to be provided on each floor.Typically two (2) parking spaces is needed for each bike storage room.g. Number of required bike storage facilities for office and industrial developments is way too high.h. A mixed-use developer is incorporating multi-modal options as part of their developments (car andride share, share scooters, trip chaining, etc.). Interested in partnering with City on other potentialprograms.i. Point system incentive for bike facilities should be less than proposed.7 Pagereport prepared by ULI Charlotte
Other/Additional Notes:a. City staff is concerned that existing height incentives favor larger developments compared tosmaller developments.b. City staff plans to eventually add additional optional development incentives to the Urban as well asthe TOD zoning districts after initial UDO approval by City Council.c. City staff would like to further promote the current and future height incentives to developers. Aconcern raised is the historical outreach made by City staff to developers on existing TOD heightincentives.d. LEED building certifications may not be a viable option for the height incentives since buildingtenants drive such certifications and not the building type (residential and non-residential).e. On-site renewable energy options are cost prohibitive for residential developments.f. Building length maximum is an obstacle for residential developments.g. Parking deck design standards in TOD is very aggressive for wood frame residential with buildingactivation at various height levels and step back requirement. Do away with step back requirement(for the residential floors) since it increases the building footprint and reduces unit yield. Woodframe residential developers do not need the height bonus.h. City should look and examine minimum LEED thresholds for electrical vehicle charging areas andbicycle parking structures and showers and require less than LEED thresholds. Potential 2%-3% ofthe number of required parking spaces.i. Existing bicycle infrastructure (safe bike paths, trails, parking at destinations) must improve toencourage more cyclists and to support the incorporation (investments) of bike facilities intodevelopments.j. TOD areas need to become more difficult for vehicle maneuverability and easier to bike and walk.Too much free parking in TOD areas.k. Tree bonus should be considered for greater shade and for reducing the carbon footprint.l. Redeveloping Brownfield sites offer more financial incentives compared to developing underexisting TOD standards.8 Pagereport prepared by ULI Charlotte
APPENDIX APANELIST BIOGRAPHIESCraig Lewis, FAICP, LEED AP, CNU‐A Senior Principal Stantec Charlotte, NCCraig is a Senior Principal with Stantec’s Urban Places, a global practice thatbrings together experts in smart mobility, resilience, real estate feasibility,planning and urban design, mixed-use architecture, smart cities, and brownfieldredevelopment. For more than 25 years, he has been infusing a multi-disciplinaryapproach to building vibrant, urban places across North America that are morelivable, equitable, and sustainable. His national, award-winning work for smalltowns, large cities, transit agencies, mixed-use developers, housing authorities,hospitals, and universities spans the range of city building to include planning,urban design, placemaking, active transportation, form-based codes, and smartmobility (autonomous, connected, electric, and shared). He holds a Masters in Public Administration from theUniversity of North Carolina at Charlotte, is a Fellow with the American Institute of Certified Planners (FAICP), a LEED(Leadership in Energy and Environmental Design) Accredited Professional, and is an accredited member of theCongress for the New Urbanism (CNU-A). He received the 2013 Community Sustainability Award from SustainCharlotte and is a signatory on the Charter of the New Urbanism. He is Chair of the ULI Curtis Global InfrastructureInitiative and is a Board member for ULI-Charlotte.Irene Dumas Tyson, AICP, Associate AIA Director of Planning & CorporateAssociate BOUDREAUX Columbia, SCIrene brings broad experience and knowledge in urban and town planning anddesign, campus master planning, community visioning and development, andhistoric preservation. Prior to joining BOUDREAUX, Irene was a Senior Plannerwith Carter Goble Lee, working on master planning projects in Washington, D.C.,North Carolina, Hawaii, and Florida. Irene is a 2011 graduate of the Urban LandInstitute Sustainable Leadership Institute and has served numerous leadershiproles with ULI South Carolina, is a former trustee of Leadership South Carolina,former board member of the Saluda Shoals Foundation, a founding board memberof the Columbia Design League, served as co-chair for the Governor’s School for theArts Midlands Advisory Committee and served on the Clemson UniversityLandscape Architecture Professional Advisory Committee. A native of Prentiss,Mississippi, she received her Bachelor of Architecture from Mississippi State University, where she serveson the School of Architecture Advisory Council and was recognized as an Alumni Fellow. Irene wasrecognized as a 2020 Woman of Influence by the Columbia Regional Business Report.Todd Okolichany Director of Planning and Urban Design City of Asheville,NCTodd is responsible for leading sustainable growth, promoting equitabledevelopment and shaping the built environment. While at the City Todd has led theimplementation of projects that have addressed long-standing inequities in thecommunity, such as the award winning Living Asheville Comprehensive Plan, andhas advocated for inclusive prosperity for the city's diverse community. Prior tomoving to Asheville he oversaw the City of Fort Lauderdale's long-range planningprogram. Todd also previously worked for an internationally renowned urbanplanning and architecture firm in New York City, where he received a Master ofScience degree in city planning from Pratt Institute.9 Pagereport prepared by ULI Charlotte
APPENDIX BADDITIONAL RESOURCES PROVIDED BY THE CITY*Charlotte’s current base zoning standards (subject to codes/code of ordinances?nodeId PTIICOOR APXAZO CH12DESTGEAPPT2OREPALO S12.202ABIPAST* TOD iewer/index.html?id 154674c8ea364da687ce0f3248ffdac6* TOD ads/2020/07/TODZoningOrdChapter15 amended 06 2020.pdfCurrent TOD Environmental Bonus Options10 P a g ereport prepared by ULI Charlotte
Proposed Draft Edits to Environmental Bonus – for both TOD and other Urban DistrictsHigh Performance ConstructionPoints AwardedTOD-UC: 15 points6a. Duke Energy Design Assistance ProgramTOD-CC, TOD-NC: 10 pointsTOD-TR: 5 pointsTOD-UC: 15 points6b. LEED SilverTOD-CC, TOD-NC: 10 points6.TOD-TR: 5 pointsTOD-UC: 20 points6c. LEED GoldTOD-CC, TOD-NC: 15 pointsTOD-TR: 10 pointsTOD-UC: 25 points6d. LEED PlatinumTOD-CC, TOD-NC: 20 pointsTOD-TR: 15 points7.Low Carbon Actions7a. Off-site Renewable Energy Credits (RECs) Within a certain radius of Charlotte / within Duke EnergyCarolinas7b. Fee in Lieu for Housing & Neighborhood Services AffordableHousing Equitable Energy Efficiency Home Rehab Projects Developer pays to build higher and money goes into a Housingand Neighborhood Services fund at the City to fund AffordableHousing Energy Efficiency Home Rehab Projects These projects will 1. Lower the cost of energy for tenants andowners, contributing to the solution of energy burden and 2.Save energy in the city, resulting in overall lower carbonemissions from energy generation sector. (This is in theideation stage)Points AwardedTOD-UC: 10 pointsTOD-CC, TOD-NC: 5 pointsTOD-TR: 5 pointsPer square foot based onadditional height7c. Exceptional Bike FacilitiesLevel 1:TOD-UC: 10 pointsTOD-CC, TOD-NC: 5 pointsTOD-TR: 5 pointsLevel 2:TOD-UC: 15 pointsTOD-CC, TOD-NC: 10 pointsTOD-TR: 10 pointsLevel 3:TOD-UC: 20 pointsTOD-CC, TOD-NC: 15 pointsTOD-TR: 15 pointsLevel 4:TOD-UC: 25 pointsTOD-CC, TOD-NC: 20 pointsTOD-TR: 20 pointsLevel 5:TOD-UC: 25 pointsTOD-CC, TOD-NC: 20 pointsTOD-TR: 20 pointsLevel1: Covered Bike Parking: % of required short and long term spacesare covered (Above base zoning standards)Level 2: Bike Lockers % of required are bike lockers. Probably most usefulin residential and office as a % of long term required spaces. (Above basezoning standards*)Level 3: Electronic Bike Lockers % of required are for short term use.Like an Amazon locker but for bikes. Anyone can check one outelectronically. (Above base zoning standards*)Level 4: Secure Bike Station (Unstaffed): Unstaffed bicycle stations areshared access storage areas in which registered cyclists lock their ownbicycles. Cyclists gain access to these facilities by registering for a key orcode.Level 5: Secure Valet (Staffed) Bike Station: Staffed bicycle parkingfacilities offer a high level of security and often provide repair and retailservices to generate revenue to offset staffing costs and to provideadditional services for users. Bikes parked in staffed facilities are typicallynot locked if they are checked in and out by the staff person.Also want to explore Charleston’s example as well.****Charleston’s Exceptional Bike Parking & FacilitiesRequirements: Exceptional Bicycle Parking and Facilities11 P a g ereport prepared by ULI Charlotte
This option, designed for long-term, overnight and work-day bicycle storage, is only available for buildings inwhich more than fifty (50%) percent of the gross square footage is dedicated to residential and/or office use.For one (1) point, provide and maintain the following:(a) Reduce vehicle parking requirements. Minimum vehicle parking requirements may be reduced at the rateof one (1) vehicle space per every six (6) bicycle spaces, up to a maximum of ten (10%) percent of vehicleparking requirements for the building.(b) Bicycle Parking and Facilities.For residentialProvide an onsite enclosed and covered bicycle parking room that is secure and ventilated and which canaccommodate one (1) bicycle parking space per three bedrooms, rounded up to the next whole number.A studio unit shall count as one (1) bedroom for the purpose of this calculation. The facility shall include abicycle work stand, a basic set of bicycle repair tools and an air pump. The use of security cameras and/orsecurity personnel is encouraged. Spaces within dwelling units do not count toward the bicycle parkingrequirement.ORFor officeProvide an onsite enclosed and covered bicycle parking room that is secure and ventilated and which canaccommodate one (1) bicycle parking space for every ten thousand (10,000) square feet of net office use,rounded up to the next whole number. The facility shall include a bicycle work stand, a basic set of bicyclerepair tools and an air pump. The use of security cameras and/or security personnel, and the installationof a vending machine stocked with patch kits, inner tubes, drinks and energy bars are encouraged. Aminimum of two (2) onsite showers with associated changing facilities, restrooms and lockers must alsobe provided within the bicycle parking room or in close proximity thereof.ORFor mixed use office and residentialIf there is mix of office and residential uses in the building, provide an onsite enclosed and covered bicycleparking room that is secure and ventilated and which can accommodate one (1) bicycle parking space per3 bedrooms, rounded up to the next whole number, plus one (1) bicycle parking space for every fifteenthousand (15,000) square feet of net office use, rounded up to the next whole number. A studio unit shallcount as one (1) bedroom for the purpose of this calculation. Spaces within dwelling units do not counttoward the bicycle parking requirement. The facility shall include a bicycle work stand, a basic set ofbicycle repair tools and an air pump. The use of security cameras and/or security personnel is encouraged.A minimum of two (2) onsite showers with associated changing facilities, restrooms and lockers must alsobe provided within the bicycle parking room or in close proximity thereof.General requirementsi. Bicycle rack selection criteria.(a) Provide at least two (2) points of contact for a standard bicycle frame (racks that are designedto support a bicycle primarily by a wheel are not allowed).(b) Have rounded surfaces and corners.(c) Be coated in a material that will not damage the bicycle.(d) Be securely anchored or fastened to a hardscape surface.ii. Bicycle parking space dim
nonprofit organizations, or nonprofit developers) on complex land use and real estate development issues. The program links clients to the knowledge and experience of ULI and its membership. Since 1947, ULI has harnessed the technical expertise of its members to help communities solve difficult land use, development, and redevelopment challenges.


