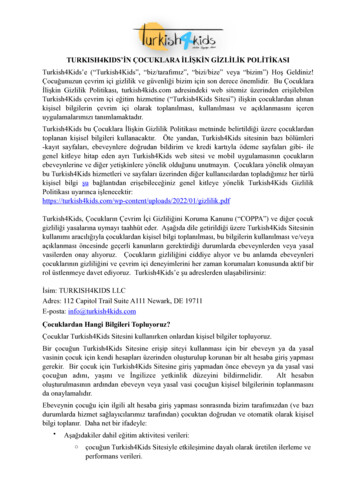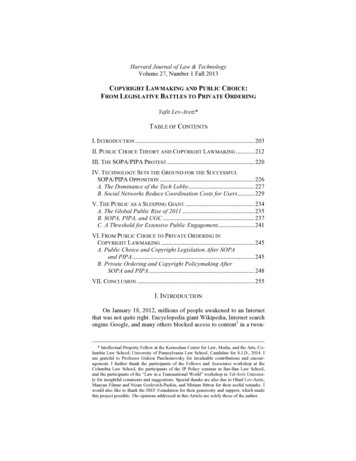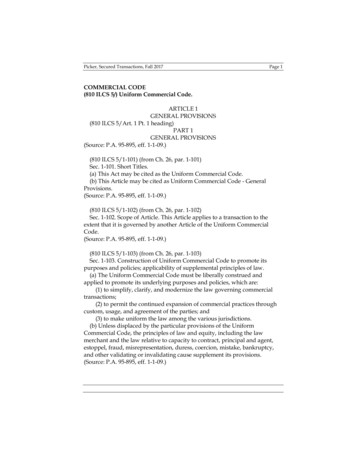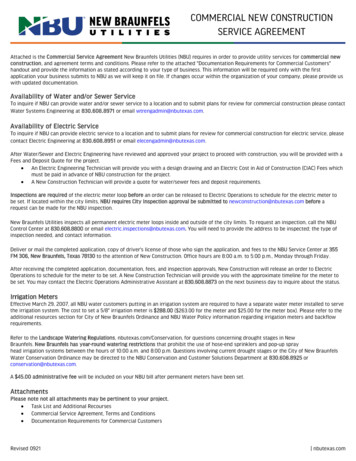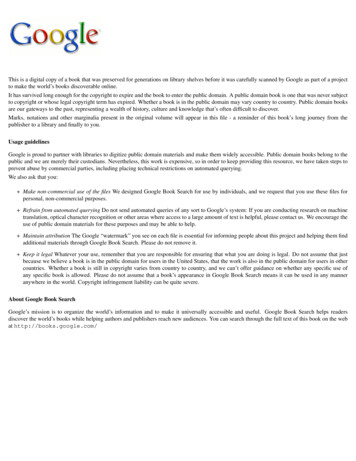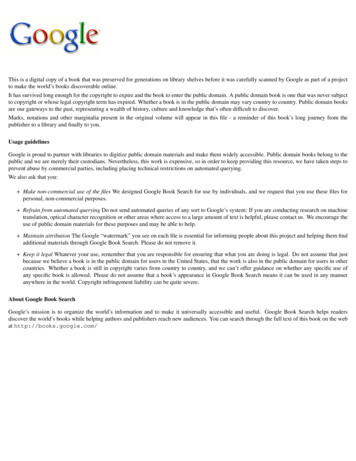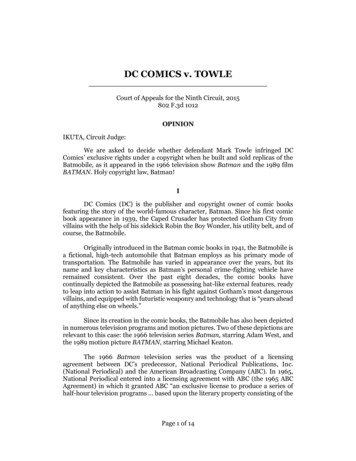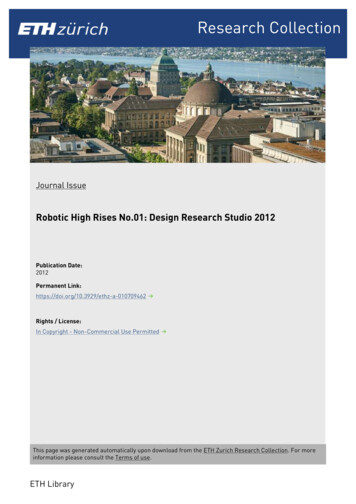
Transcription
Research CollectionJournal IssueRobotic High Rises No.01: Design Research Studio 2012Publication Date:2012Permanent s / License:In Copyright - Non-Commercial Use PermittedThis page was generated automatically upon download from the ETH Zurich Research Collection. For moreinformation please consult the Terms of use.ETH Library
Robotic High Rises No.01FCL Magazine Special IssueFCL MAGAZINE SPECIAL ISSUERobotic High Rises No.01Design of Robotic Fabricated High Rises Research Module of Architecture and Digital Fabrication Gramazio & Kohler Future Cities LaboratoryDesign Research Studio 2012
ForewordEditorialThe work presented in this special issue of theFCL Magazine focuses on work emerging from the design research studios conducted in Singapore by thearchitecture and digital fabrication team, lead by ProfsFabio Gramazio and Matthias Kohler. The design research studio is a hybrid research format that deals asmuch with the identifying, shaping and setting of research problems, as much as it does solving them. It is aform of research that shuttles between empirical investigation and creative proposition-making. The designresearch studio is also and effective and meaningfulway of integrating masters students, PhD candidatesand postdoctoral researchers into a collective inquiry.High-rises represent the most common typologyfor residential projects in South-East Asia, where theydominate large parts of the urban landscape. An unbroken demand for housing space coupled with decreasingavailability of usable land resources continues to pushthe limits of vertical growth. Construction technologiesare still rooted in a quite anachronistic industrial paradigm. They are mainly driven by efficiency and economic factors and thus widely lead to the creation ofmono-functional and highly repetitive urban environments. Hence the question, how might contemporarycomputer-aided architectural design contribute to thedifferentiation of these environments? And how mightthe investigation of robotic construction support thisagenda in the context of large buildings?The digital fabrication team have innovatedaround the design research studio format in the context of Singapore’s famous high-rise and high-densitybuilt fabric. The format has enabled them to developcollaborative research and teaching platforms with colleagues and students from the National University ofSingapore, and ETH Zürich. The distinctive featuresof the design research studio – interacting with moreconventional modes of scientific inquiry – allows researchers to test, refine and develop compelling visions,and credible technologies and processes that sustainable future cities will require.Stephen Cairns2 Robotic High Rises No.01 ForewordThe Design Research Studio 2012 was conductedby the Module of Architecture and Digital Fabricationat the Future Cities Laboratory in Singapore. Fromthe beginning, participating students were encouraged to question conventional approaches to architectural design. Instead of sketching and drawing,they began with a programming process that directlyengages the robotic construction of a high-rise tower.Tool-based tutorials familiarised students with robotictechnologies and appropriate software environments.Understanding robotic fabrication and digitally baseddesign processes before a first tower was envisionedallowed them to explore new constructive and spatial concepts. Assembly and organisational strategies transformed quickly from simple pick-and-placelogics to more refined fabrication processes. Whereasone project demonstrated the capability of handling anexceptionally large number of elements that could notbe controlled by manual or conventional constructiontechnologies, another project looked into the fluent assembly of parts with highly differentiated geometries.A third project explored the potential of assembling ageneric set of sheet components that are deformed during the robotic fabrication process to define individualspatial configurations.Based on these projects, students first looked intohypothetical concepts of 1:1 robotic construction andtheir correlation with new types of building components; as a second step, they incorporated these concepts into refined and well-articulated architectureprojects. Surpassing the abstract and merely structural models of earlier and experimental stages, the finalprojects integrated enclosure systems that correlatedwith the primary building systems. Over the course ofthe year, the adaptation of the digital design environment, along with the intensive examination of toolsetsas the interface between robotic fabrication and material assembly, played equally important roles. Theseprocesses were co-advised by three PhD researchersfocusing on the topics of computational design, roboticfabrication and constructive systems – their researchin turn was greatly enhanced by the studio (see FCLMagazine Special Issue ‘Robotic High Rises No.03’).Michael Budig and Raffael PetrovicEditorial Robotic High Rises No.01 3
CONTENTGuest critics and lecturers 2012:Thomas BockPhilippe BlockHans BrouwerStephen CairnsKees ChristiaanseStylianos DritsasChristophe GirotDirk HebelSawako KaijimaErik L’HeureuxLorenz LachauerDaniel MeyerShinya OkudaFrancois RocheFlorian SchätzMilica TopalovicAcknowledgements:The studio in 2012 was conducted with support of the Faculty ofArchitecture (DARCH) at the Swiss Federal Institute of Technology inZürich (ETH).2FOREWORDStephen Cairns3EDITORIALMichael Budig, Raffael Petrovic14STUDIO AGENDA: ROBOTIC HIGH RISESMichael Budig, Willi Lauer, Raffael Petrovic, Jason Lim26PROJECT SITES28PROJECT 1: BENT STRATIFICATIONSSilvius Kramer, Michael Stuenzi56PROJECT 2: NESTED VOIDSPascal Genhart, Tobias Wullschleger84PROJECT 3: UNDULATING TERRACESSebastian Ernst, Silvan Strohbach, Sven Rickhoff110PROJECT 4: SHIFTING VOLUMESAlvaro Valcarce4 Robotic High Rises No.01 Guest critics and Robotic High Rises No.01 5
Future Cities Laboratory / Research Module ofArchitecture and Digital FabricationRobotic and automated productions have taken over large parts ofmany industrial sectors. Although highly ambitious and sophisticated, most attempts at using robotic processes in architecture remainexceptions, prototypes or even failures at a larger scale, because thegeneral approach is either to automate existing manual processesor to automate the complete construction process. However, thepotential of robotic fabrication is not fully exploited if used for theexecution of purely repetitive mass fabrication processes. Robotscan be controlled individually and thus offer the potential for varietyand differentiated assembly – even at large scale. The challengesof diverse construction systems and changing demands for eachproject need to be taken into account, without limiting the rangeof design. Existing methods and processes have yet to be negotiated in this context. It is time to think about customised roboticprocesses, products and planning methods for architecture at largescale. At the SEC Future Cities Laboratory, our Chair of Architectureand Digital Fabrication has built up a laboratory to research thepotential of robotic processes in architecture and to develop concrete scenarios for their large-scale application to the design andconstruction of novel high-rise typologies.Fabio Gramazio and Matthias Kohler
Studio AgendaRobotic High RisesIntegrating robotic fabrication in a design research studioMichael Budig, Willi Viktor Lauer,Raffael Petrovic, Jason LimThe methodology in the design research studio aimed forthe reconsideration of the traditional architectural modelby directly linking the digital design process with physicalmanufacturing and tools. As such, it established a strongcorrelation between computational design, material systemsand robotic fabrication strategies. Since high-rises arestrongly rooted in the industrialisation of building, withrepetitive elements stacked along the vertical axis, theyrepresent an interesting architectural typology to bechallenged by this new design and fabrication paradigm.Some of the main strategies of both studio years are revisitedand compared on the following pages.High-rises dominate large parts of the urban landscapes in fast growingregions throughout Asia. In cities like Singapore a majority of the population lives in residential high-rises.1 The construction of this typology isstrongly rooted in a Modernist industrial paradigm – it is mainly drivenby efficiency and economic criteria, with repetitive elements being stackedalong a vertical axis. The questions inevitably arise, how contemporary computer-aided architectural design with the integration of robotic fabricationcould contribute to a differentiated articulation and leverage more varietyin the formal expression and functional capabilities of this widespread typology. The design methodology itself comes into the focal point of investigations, which is pursued in the context of a design reserach studio. Theexperimental design research studio investigates potential impacts of thesetechnologies on the design and construction of novel high-rise typologiesthrough the robotic fabrication of 1:50 scale models of mixed-use residential high-rises. It is run in close interaction with the PhD researchers of theModule of Architecture and Digital Fabrication, which serves as an experimental test bed for both digital design and fabrication research. Here, PhDresearch on constructive systems, on computational design processes andthe development of software environments to control robots play a crucialrole in the studio. The studio in return offers important test cases.Within the design studio teams of two to four students develop their architectural concepts based on the integration of computational design strategies and bespoke robotic fabrication processes. The physical and the digitalmodels are in constant negotiation with one another. Therefore constraintsof the actually built model, e.g. in terms of material properties or manageable element dimensions, directly influence the computational design setupin a continuous feedback loop. The model scale of 1:50 requires a careful selection and abstraction of investigated aspects, but also demands a rigorousconsideration of its tectonic logic. Up to four metre high models create theirown constructive reality (Fig. 01). They oblige students to tackle problems ofstructural stability and the logical sequence of the construction process fromthe very beginning on. In what follows, we will describe a) the unique roboticsystem, b) the embedded mechanical tools such as the development of customised end-effectors, and c) the design research through architecural models byillustrating the conceived physical processes for their construction.Fig. 01 Studio tower models thatwere built in several iterations14 Studio Agenda Michael Budig, Willi Viktor Lauer, Raffael Petrovic, Jason LimMichael Budig, Willi Viktor Lauer, Raffael Petrovic, Jason Lim Studio Agenda 15
Robotic systemPhysical tools and end-effectorsStudents and researchers share three customised robotic units. Eachone consists of a lightweight Universal Robots UR5 robot arm with six degrees of freedom that is mounted to an automatically driven Guedel axisconfiguration (Fig. 02).2 This robotic system enlarges the working spaceof the robot arm from a range of 85 cm to a construction envelope of 4 mheight, 1.7 m width and 2.7 m depth; due to its small operating diameter therobot arm can still reach very intricate locations. This allows for the digitally controlled assembly of complex physical models at the scale of 1:50. Inaddition, a high degree of modularity accommodates quick modificationsof the robotic system, e.g. their height and thus the operating space can beadjusted without the need of additional special tools. Four adjustable basepoints enable the robotic tower to be levelled and transfer its 1.2 tons tothe floor. Overall, this unique robotic setup offers flexible and extendableconfigurations, thus allowing for a rapid transition of digital designs fromcomputation-only models to real-world robotic construction.For the development of a robotic fabrication process in the designresearch studio the robotic end-effectors become the most crucial physical components. Available mechanical grippers are mostly not flexibleenough to grasp pieces of various sizes and geometries, and can hardly beadapted to different assembly concepts. To overcome these limitations amodular gripper system was developed to enable multiple options of mechanical and vacuum suction gripping. Students can design and producethese grippers easily and develop their own specific configurations for themodel building process (Fig. 03). While the initial focus was put on thegripper geometries for controlled picking and placing routines, more elaborated concepts were eventually designed with higher functional integration,such as, for example, sensor equipment and high-resolution control valvesfor optimised vacuum suction grippers.Fig. 02 Elevation of one of the robotic fabrication units, where a Universal Robot UR5 robotic arm is mounted to a Guedel axis system in order toincrease the building envelope16 Studio Agenda Michael Budig, Willi Viktor Lauer, Raffael Petrovic, Jason LimFig. 03 Picture of a basic modulargripper setup that can be alteredand amended by studentsSince the previously developed grippers with suction cups restricted the building components’ geometries, a second generation of vacuumgrippers emerged from the idea to perforate a gripping surface with hundreds of small apertures. These grippers are built out of three layers of thinPlexiglas. The first layer is the perforated surface, with the air-feeding layerbelow and the third layer covering the feeding cavity from the backside.With this configuration grippers could easily be produced by a laser cutterand customised to the elements’ intricate geometries. Due to the thin buildup of the grippers of only 5 mm, they were particularly well suited for denseassemblies at 1:50 model scale (Fig. 04).Michael Budig, Willi Viktor Lauer, Raffael Petrovic, Jason Lim Studio Agenda 17
in programming and knowledge in robotics. This allows them to introducemore complex assembly logics and more intricate robot motion patterns formaterial manipulation.Fabrication techniquesThe first aim of the design research studio was to build models as highas possible to gauge the limits of the robotic facilities. Initial towers werestacked configurations and fabricated with simple pick and place fabrication processes, for which the students developed different vacuum grippersystems to glue and place cardboard elements. The design of these grippershad to consider essential fabrication parameters, such as material thicknesses, drying times, and height deviations caused by the applied layers ofglue. In the beginning the negotiation between the absolute precision of acomputer model and the approximation of the material reality mediated bythe robot had been the major challenge. Later phases led to the emergenceof fabrication strategies, which utilised the robots inherent manufacturingpotential as unique drivers for the architectural design.Picking and placingFig. 04 The thin buildup of thegripper makes it suitable for denseassembly configurationsAs the lightweight robotic arms employed in the design research studioare equipped with built-in safety systems, they do not need to be shelteredin a safety environment like their industrial counterparts. This featureopens the possibility for immediate human-robot interaction, which, inturn, allows a direct, intuitive and continuous process of refinement andadaptation of the end-effectors by the students. As such, the operatingparadigm of the robotic towers is to combine the highest possible level ofaccessibility, human intervention and safety in the laboratory environment.One early concept deployed in the design research studio investigateshow models can be built through the robotic aggregation of a very largenumber of small identical components resembling a “constructive 3D printing” process. In order to achieve this goal in an efficient manner, a customend-effector incorporating a feeder system as well as an automated gluingdevice have been developed. Using spray glue, this system can hold several hundred pieces at a time and consequently speeds up the constructionprocess by minimising the distance the robotic arm has to travel for placing each individual piece. One of the towers produced with this processconsists of more than 15.000 cardboard pieces of two different geometries.Here the challenge is to realise structural systems that are able to cantileveroutwards from a vertical core system (Fig. 05).Fig. 05 Customised grippersystem that glues and places smallbuilding components in one stepSoftware ToolsIn a similar vein to the customisable hardware components, a customrobot programming library called YOUR and a corresponding toolkit ofGrasshopper3 components that are open to end-user modification weredeveloped. These software tools aim at making robot control accessible tostudents without prior specific knowledge or programming skills. Eitherstudents use the toolkit from the Grasshopper visual programming environment or they start from the script editor in the McNeel Rhinoceros 3DModeler; the former is geared towards those without any programmingexperience while the latter suits experienced programmers. In eithercase, students are able to control the robot directly from their computational design environment. By directly assembling components from theGrasshopper toolkit, students are able to set up and control their customrobotic fabrication sequences. This visual programming approach facilitates students in quickly prototyping processes, as they only need to learnhow a few essential components work and can then connect them in different ways. Since the text based code defining these components is accessible,students become able to modify them once they acquire more experience18 Studio Agenda Michael Budig, Willi Viktor Lauer, Raffael Petrovic, Jason LimMichael Budig, Willi Viktor Lauer, Raffael Petrovic, Jason Lim Studio Agenda 19
Material deformation processesFig. 06 Picture of a combinedfeeder and end-effector system;the feeder allows the students todirectly place prepared laser cutsheets for the assembly processAnother fabrication concept focuses on the seamless integration ofthe laser cutter, allowing students to produce and assemble elements withdifferent sizes and geometries within an efficient workflow. Since the picking point varies for each piece, a corresponding feeder system and visualprogramming setup are developed. The cardboard containing the prefabricated elements gets constrained to fit into the robot’s workspace. The individual sheets are then placed directly on the feeder that contains a gluingstation. Algorithms are used to generate the layout of the elements on thelaser-cut cardboard sheets, and to coordinate the picking, gluing and placing movements of the robot (Fig. 06).Beyond picking and placing strategies the integration of material deformation processes further explores the potential of the robot in its uniquecapacity to produce bespoke parts departing from identical, mass-producedelements. In a first step, the implementation of a folding process allows toenhance the picking and placing of cardboard pieces by enabling the production of large numbers of geometrically differentiated elements. The nextiteration of this process uses thin aluminium sheets, which are bent to moreprecisely defined angles. The process makes use of two mechanical grippers, one holding the piece in place while the other, mounted directly to therobotic arm, grips the sheet and rotates it around the stationary one – thuscontrolling the geometry of the folding process (Fig. 07). As a result, by robotically bending each piece in two opposite directions, each sheet becomesa structurally stable wall element. The subsequent picking and placing process of the folded wall elements in layers is controlled by an algorithmicprocess, which ensures the continuous vertical load transfer by specificallydefining the horizontal intersections between the different layers. Thisproves to be a powerful strategy to exploit the robot’s potential of complexspatial movements to integrally inform the applied material’s geometry aswell as its assembly. In contrast to simple picking and placing, the robotplays an active role in the form-giving process of the individual component.Three additional projects enhance the geometric freedom of the formgiving capacity of the robotic arm by integrating a heat gun into the process.One concept involves bending acrylic stripes at multiple points to createa tower’s primary structural system. After the thermal deformation, thepieces are cooled down with pressurised air in order to avoid retractionand increase assembly speed (Fig. 08). A similar process is used in anotherproject for twisting acrylic sheets and producing a geometrically complexfacade louver system. To integrate the previously developed picking andplacing process with the material deformation, a combined mechanical andvacuum suction gripper was developed (Fig. 09).Fig. 08 The acrylic stripes arefixed in a linear rail and pulled forward to their designated bendingposition. The material gets heatedup for 10 seconds and allows therobotic arm to bend the material toany angle between 0 and approximately 160 . After the deformationthe material gets cooled down withair pressureFig. 09 Combined gripper for picking identical building elements anddeforming them with an integratedheat gunFig. 07 Picture of cardboard folding process and tower model madeof more precise aluminum sheets20 Studio Agenda Michael Budig, Willi Viktor Lauer, Raffael Petrovic, Jason LimMichael Budig, Willi Viktor Lauer, Raffael Petrovic, Jason Lim Studio Agenda 21
Integration in architectural conceptsThe second studio year builds upon previously designed fabricationconcepts and revaluates these processes in correlation with algorithmic design strategies. The initial setup allows students to start building physicalmodels from the beginning on – thus shifting the focus of the investigationaway from digital fabrication experiments towards the development of specific computational design engines, which maximise the potentials of thepreviously developed robotic fabrication methods and techniques.Connecting algorithmic design and robotic fabricationFig. 10 Tower made out of paperstripes and stapling process, whichuses paper’s intrinsic properties inthe material deformation processAn entirely different approach to robotic material deformation is showcased by a project using generic paper strips as main building material. Byconnecting two overlaid paper strips at one point and then sliding theirrelative position before connecting them again, it is possible to producegeometrically highly differentiated building components with undulatinggeometries (Fig. 10). This process includes the development of a gripperthat can pinch two stripes of paper and then staples them together to fixatetheir final positions. The resulting wall elements are self-stabilising andcan be layer-wise assembled into an expressive high-rise structure. As theproduced component geometries are a direct result of the material’s intrinsic capacities, the process is parameterised in order to seamlessly connectthe digital to the physical model, and to enable adjustments in multiplefeedback loops.Fig. 11 The tower is made out ofpaper elements that are manuallycut and then robotically folded,glued and placed onto the model22 Studio Agenda Michael Budig, Willi Viktor Lauer, Raffael Petrovic, Jason LimBy robotically building physical models and analysing aspects such asstructural behaviour, material performance and overall architectural qualities, the students were able to materially inform and specifically adapt theircomputational design engines in iterative steps, whereby the empiricallygained results were further used to rethink and to advance the fabricationprocess itself (Fig. 11). As an example, some processes demand for the integration of optical sensors that would enhance fabrication precision andallow the implementation of particularly complex manipulation sequences.Sensor technology also enables the integration of human-robot cooperation in a seamless manner as the process could autonomously stop whena manual intervention would become inevitable (Fig. 12). Other projectsquestion the fabrication suitability of a given material system and design acompletely new robotic fabrication method that optimises the robot capabilities to become the key driver to their design (Fig. 13).Fig. 12 With sensor integrationinto the gripper system the fabrication process becomes more reliableand faster; the pieces are ‘handed’over to the robot, that assemblesthem onto the modelMichael Budig, Willi Viktor Lauer, Raffael Petrovic, Jason Lim Studio Agenda 23
Fig. 13 The robot picks extrudedStyrofoam cubes and moves themthrough the hotwire along acomputed path, thus utilising therobot’s potential for performingspatially programmed fabricationtasksReferencesGramazio, F., Kohler, M. and D Andrea, R.(2013) Flight assembled architecture. Orléans:HYX.Monkman, G., Hesse, S., Steinmann, R.and Schunk, H. (2007) Robot Grippers.Darmstadt: Wiley-VCH.Budig, M., Lim, J. and Petrovic, R. (2014)‘Integrating Robotic Fabrication in theDesign Process’, Architectural Design, No229: 22-41.Reiser, J. and Umemoto, N. (2006) Atlasof novel tectonics. New York: PrincetonArchitectural Press.Cousineau, L. and Miura, N. (1998)Construction Robots: The Search for NewBuilding Technology in Japan. Reston: ASCEPublications.Gramazio, F. and Kohler, M. (2008) DigitalMateriality in Architecture. Baden: LarsMüller Publishers.Gramazio, F. and Kohler, M. (eds) (2014)Made By Robots: Challenging Architecture ata Larger Scale, Architectural Design No 229,London: Wiley and Sons.OutlookThe design research studio offers a unique experimental test bed,giving the physical architectural model a new meaning and revaluing itsimportance in the combination with digital design tools. The empirical developments of the designs in correlation with the physical artefact obligesstudents to deeply and creatively engage with robotic fabrication logics,which become, in turn, a crucial part of the design. The iterations of highrise models involve continuous feedbacks between physical result anddigital design concept. Beyond that, the models reach a complexity (bothformal and structural), which could not be manually achieved. The robotthus catalyses new design explorations and avoids conventionally split design and fabrication sequencing, where the final design data gets handedover to a completely separated fabrication process.CreditsHack, N., Lauer, W., Langenberg, S.,Gramazio, F and Kohler, M (2013)‘Overcoming Repetition: Robotic fabrication processes at large scale’, InternationalJournal of Architectural Computing IJAC, 3(11): p. 286-299.Nerdinger, W., Barthel, R., Junge, R., Kripper,R., and Petzold, F. (2010) WendepunkteIm Bauen: Von der seriellen zur digitalenArchitektur. Dresden: Detail.Lim, J., Gramazio F. and Kohler, M. (2013)‘A Software Environment for Designingthrough Robotic Fabrication’, Proceedings,CAADRIA Conference. Singapore: NationalUniversity of Singapore. p. 45-54.This text is an excerpt of a paper that wasoriginally published in Mc Gee, W. andPonce de Leon, M. (eds) Robotic Fabricationin Architecture, Art and Design 2014. NewYork: Springer. p. 111-130.Sheil, B. (2005) ‘Transgression fromDrawing to Making’, Architectural ResearchQuarterly 9 (1). Cambridge: University Press.p. 20-32.Willmann, J., Gramazio, F. and Kohler, M.(2014) The Robotic Touch – How RobotsChange Architecture. Zürich: Park Books.Willman, J., Gramazio, F,. Kohler, M. andLangenberg, S. (2012) ‘Digital by Material’ in Brell-Cokcan S, Braumann, J (eds),ROB ARCH 2012: Robotic Fabrication in Architecture, Art, and Design. Vienna: Springer.p. 12-27.Endnotes1In Singapore more than 80% of the population lives in high-rise and high-density flatsbuilt by the Housing Development Board(HDB).The Universal Robots UR5 robot arms areintegrated in Guedel 2-axes linear modulestype ZP-3.23Grasshopper is a visual programmingplugin for the widely used McNeelRhinoceros 3D modeling software.Menges, A. and Ahlquist, S. (2011)Computational Design Thinkin. London: Wiley.Within this scope of directly linking the digital design process with robotic manufacturing as well as with its computational and physical tooling,twenty-seven 1:50 models were produced in total in the studios 2012 and2013. Here, the consistent interaction with the robotic process leads to a direct and sensual understanding of the tectonic qualities in the model. Thisexposure to the process of making also requires a profound understanding of the tools and their effects on material and geometric shapes. Therole of the architect is challenged here, where design opportunities becomesustained in physical space through the adaption and even invention ofnovel tools and techniques. This design research methodology proves to bea valuable experiment on the way towards a deeper conceptual integrationof robotic fabrication paradigms in the design process of novel large-scalearchitectural typologies.24 Studio Agenda Michael Budig, Willi Viktor Lauer, Raffael Petrovic, Jason LimMichael Budig, Willi Viktor Lauer, Raffael Petrovic, Jason Lim Studio Agenda 25
Project Sites26 Project Sites Map of SingaporeMap of Singapore Project Sites 27
Project 1Bent StratificationsJurong Lakeside DistrictStudents: Silvius Kramer,Michael StuenziThe multifunc
engages the robotic construction of a high-rise tower. Tool-based tutorials familiarised students with robotic technologies and appropriate software environments. Understanding robotic fabrication and digitally based design processes before a first tower was envisioned allowed them to explore new constructive and spa-tial concepts.
