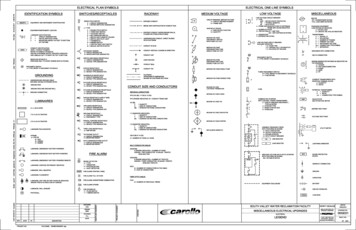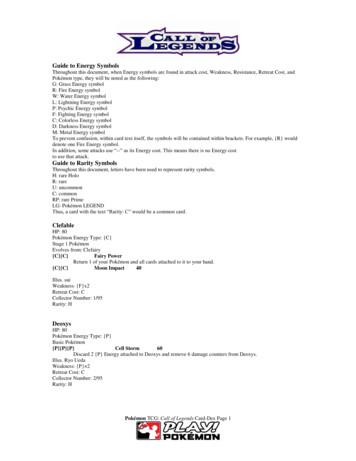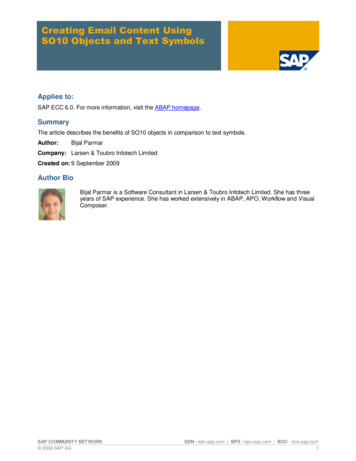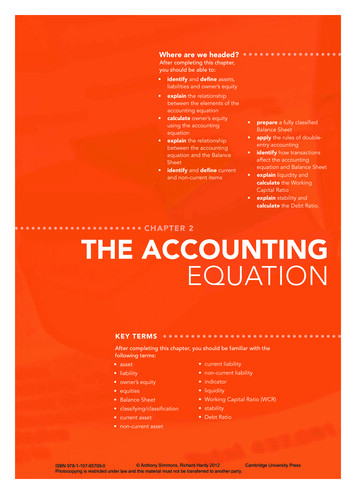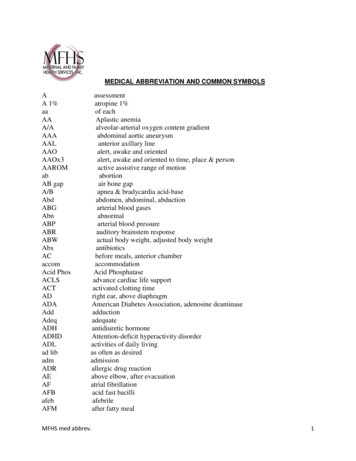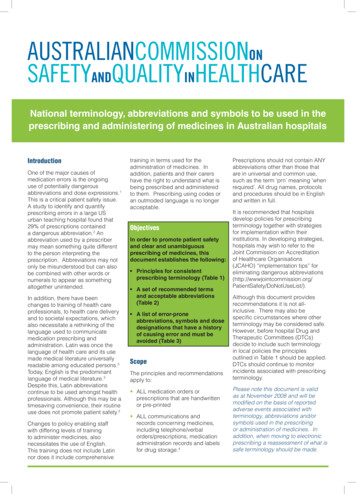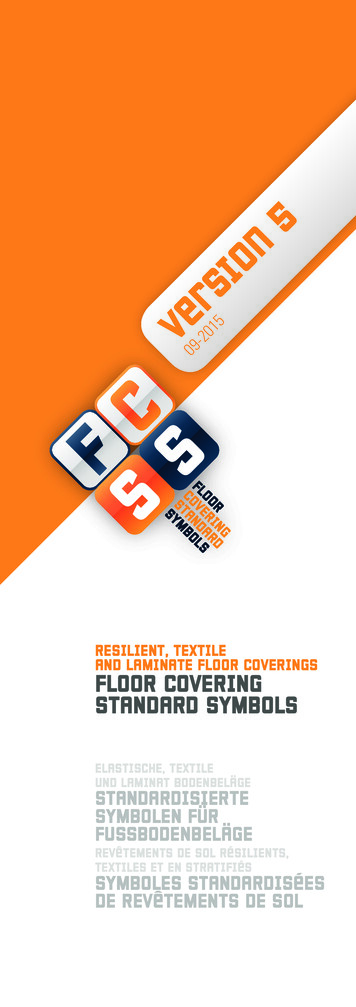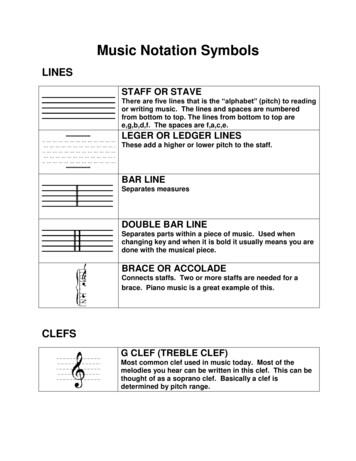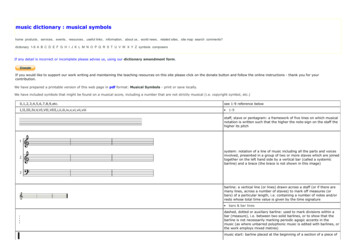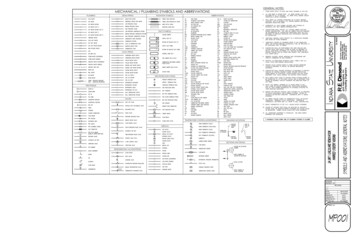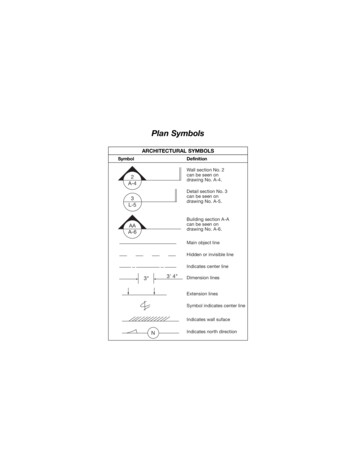
Transcription
09 ConPal Dewalt7/8/053:48 PMPage 1Plan SymbolsARCHITECTURAL SYMBOLSSymbolDefinitionWall section No. 2can be seen ondrawing No. A-4.2A-4Detail section No. 3can be seen ondrawing No. A-5.3L-5Building section A-Acan be seen ondrawing No. A-6.AAA-6Main object lineHidden or invisible lineIndicates center line3' 4"3"Dimension linesExtension linesSymbol indicates center lineIndicates wall sufaceNIndicates north direction
09 ConPal Dewalt7/8/053:48 PMPage 2ARCHITECTURAL SYMBOLS (cont.)SymbolDefinitioncaColumn line gridor55Partition typeAWindow type05Door number05Room number10'-0"Ceiling heightRevision marker2Break in a continuous lineRefer to note #33100'-0"14 A-5 23Elevation markerInterior elevations1,2,3 & 4 can beseen on drawing A-5.Direction of triangleindicates elevation.
SWSoil, waste or leader(below grade)Industrializedcold waterICWVentChilled drinkingwater supplyDWSDWRSVChilled drinkingwater returnAcid wasteAWHot waterAcid ventAVHot water returnIndirect drainIWSanitizing hot watersupply (180F)Storm drainSSanitizing hot waterreturn (180F)Cold waterIndustrialized hotwater supplyPage 3Combination wasteand vent3:48 PMSoft cold water7/8/05Soil, waste or leader(above grade)09 ConPal DewaltPLUMBING PIPINGIHW
IHRTempered watersupplyTWSTempered waterreturnTWRFDry standpipeDSPCombination standpipeCSPMain suppliessprinklerBranch and headsprinklerMGGas – high pressureHGCompressed airAVacuumVSVacuum cleaningVCOxygenOLiquid oxygenLOXNitrogenNPage 4WSPGGas – medium pressureFWet standpipeG3:48 PMFire lineGas – low pressure7/8/05Industrialized hotwater return09 ConPal DewaltPLUMBING PIPING (cont.)
Pneumatic tubestube runsPNNitrous oxideNOCast ironCICulvert pipeCPHeliumHEClay tileCTArgonARDuctile ironDILiquid petroleumgasLPGReinforced concreteIndustrial wasteINWDrain – open tile oragricultural tileRCPPage 5H3:48 PMHydrogen7/8/05LN09 ConPal DewaltLiquid nitrogen
Medium pressuresteamMPSAir relief lineLow pressuresteamLPSHigh pressurereturnHPRMedium pressurereturnMPRLow pressurereturnLPRBoiler blow offMUVFuel oil suctionFOSFuel oil returnFORFuel oil ventFOVCompressed airABDHot waterheating supplyHWCondensate or vacuumpump dischargeVPDHot waterheating returnHWFeedwater pumpdischargePPDPage 6Make up water3:48 PMHPS7/8/05High pressuresteam09 ConPal DewaltHEATING PIPING
Refrigerant dischargeRDMake up waterRefrigerant suctionRSHumidification lineHCondenser watersupplyCWSDrainDCondenser waterreturnCWRBrine supplyBChilled watersupplyCHWSBrine returnBRCHWRMUPage 7Chilled waterreturn3:48 PMRL7/8/05Refrigerant liquid09 ConPal DewaltAIR CONDITIONING PIPING
09 ConPal Dewalt7/8/053:48 PMPage 8PIPING SYMBOLSValves, Fittings and cerCheckPipe guideButterflyPipe anchorSolenoidFlowdirectionLock shieldElbowlooking up2-Wayautomaticcontrol3-WayautomaticcontrolGas cockElbowlookingdownPipe pitchup or downUp/DownExpansionjointPlug bleconnectionThermostatThermostatictrapT
09 ConPal Dewalt7/8/053:48 PMPage 9PIPING SYMBOLS (cont.)Float andthermostatictrapF&THose SPressureswitchPOS & YgateShockabsorberPressurereducingvalveHouse trapTemperatureand pressurerelief valve‘P’ trapHFloor drainAAquastatIndirectwasteSanitarybelow gradeSAir ventSanitaryabove gradeSHumidistatMeterMIW
09 ConPal Dewalt7/8/053:48 PMPage 10PIPING SYMBOLS (cont.)Stormbelow gradeSTGas-lowpressureStormabove essedairCAVentGCombinationwaste & ventCWVAcid wastebelow gradeAWVacuumVAcid wasteabove gradeAWVacuumcleaningVCAcid ventAVNitrogenNCold waterCWNitrousoxideN2OHot waterHWOxygenOHot asLPGDrinkingwater supplyDWSDrinkingwater returnDWR
09 ConPal Dewalt7/8/053:48 PMPage 11FIRE PROTECTION PIPING SYMBOLSFire protectionwater supplyFWet standpipeWSPDry standpipeDSPCombinationstandpipeCSPAutomaticfire sprinklerSPUpright firesprinkler headsPendent firesprinkler headsFire hydrantWallfire departmentconnectionSidewalkfire departmentconnectionFire hoserockSurfacemountedfire hosecabinetRecessedfire hosecabinetFHRFHCFHC
09 ConPal Dewalt7/8/053:48 PMPage 12PLUMBING FIXTURE nalor islandShowersStallCorner StallWall GangWater ClosetsTankFlush llCounterPedestal
09 ConPal Dewalt7/8/053:48 PMPage 13PLUMBING FIXTURE SYMBOLS (cont.)Kitchen SinksSingle basinSingle drainboardTwin basinDouble drainboardDrinking Fountains orElectric Water CoolersDFDFDFFloor or wallRecessedDishwasherSemirecessedLaundry TraysLTDWSingleService SinksSSWallLTDoubleWash FountainsSSFloorHot TankGOGasOil
PlanWoodFloor areasleft blankElevationSidingFaceFinishSame asplan viewFace or commonPage 14CommonStoneFramingCutRubbleCutRubble3:48 PMBrickPanelSection7/8/05Material09 ConPal DewaltMATERIAL INDICATION SYMBOLSCutRubble
ConcreteblockSame asplan viewNone3:48 PMEarthNoneSmall scaleInsulationSame assectionInsulationLoose fill or battBoardPage 15Large scaleGlass7/8/05Same asplan view09 ConPal DewaltConcrete
MaterialElevationSectionPlasterStudSame assectionLath and plaster3:48 PMStructuralsteel7/8/05PlasterPlan09 ConPal DewaltMATERIAL INDICATION SYMBOLS (cont.)Indicateby notePage 16Sheet metalflashingIndicateby noteShowcontour
09 ConPal DewaltTileNoneNonePlywoodIndicated by noteIndicated by notePage 17Porous fill3:48 PMWall7/8/059-17Floor
e as planPage 18Same as plan3:48 PMNone7/8/05Battinsulation09 ConPal DewaltMATERIAL INDICATION SYMBOLS (cont.)Small scaleGlassLarge scale
7/8/05AcousticalSame as plan09 ConPal DewaltGypsumwallboardNone3:48 PMFloor tileSame as planNonePage 19Ceramicwall tile
09 ConPal Dewalt7/8/053:48 PMPage 20LANDSCAPE SYSTEMS AND gSandWindowBrickDoorPaving wamp
09 ConPal Dewalt7/8/053:48 PMPage 21LANDSCAPE SYSTEMS AND GRAPHICS markEI.00.0Trees —Topographiccontoursdeciduousevergreen10Shrubs tour lines —unalteredSamevarietyalteredproposed
EarthworksEarth/compact fillRockLightweightSand/mortar/plaster/cut stoneAdobe/rammed earthCommon/faceFire brickConcrete blockGypsum blockStructural facing tile7/8/05Porous fill/gravelConcretePage 22Masonry3:48 PMCast-in-place/precast09 ConPal DewaltMATERIALS SYMBOLS
09 ConPal DewaltStoneRubbleMarbleBrass/bronzeSteel/other metalsFinishRoughBlockingHardboardPlywood – large scalePlywood – small Page 23Wood3:48 PMAluminum
GlassGlassGlass blockRigidSpray/foamAcoustical tileCeramic tile – large scaleCeramic tile – small scaleCarpet and padGypsum wallboardMetal lath and plaster7/8/05StructuralInsulationPage 24Finishes3:48 PMBatt/loose fill09 ConPal DewaltMATERIALS SYMBOLS (cont.)
PlasticTerrazzoMetal studSpecial finish faceBrickCeramic tileConcrete/plasterGlassSheet metalShingles/siding7/8/05Resilient flooring/plastic laminatePlan and Section IndicationsPartition Indications3:48 PMWood stud09 ConPal DewaltFinishes (cont.)Elevation IndicationsPage 25
TypePlanElevation7/8/05Double hungwindows3:48 PMCasementwindowsPage 26indicateswindowhingeSlider09 ConPal DewaltWINDOW AND DOOR SYMBOLS
7/8/05Page 27Bifolddoor3:48 PMInteriordoor09 ConPal DewaltExteriordoor
Double hungwindowsFixed glassDoor7/8/05Alternate framewall symbolsAlternate doublehung windowFixed glassPartitionOpenings in Brick Veneer WallDoorPage 28Awning andhopper3:48 PMOpenings in Frame WallDouble unitcasement windows09 ConPal DewaltWINDOW AND DOOR SYMBOLS (cont.)
DoorOpenings in Masonry Wall7/8/05Alternateposition09 ConPal Dewalt2 units doublehung windowsSliding doors3:48 PMDoubleaction doorArchBypass sliding doorPocketsliding doorAccordion doorBifold doorsOpenings in Interior PartitionsPage 29Interior door
09 ConPal Dewalt7/8/053:48 PMPage 30DRAWING CONVENTIONS AND SYMBOLSGraphic SymbolsThe symbols shown are those that seem to be the mostcommon and acceptable, judged by the frequency of useby the architectural offices surveyed. This list can andshould be expanded by each office to include symbolsgenerally used by it, but not indicated here. Adoption ofthese symbols as standard practice is desirable to improvecommunication in the industry.Up 17R111/2 TNStair direction symbolNorth pointto be placed on eachfloor plan, generally inlower right hand cornerof drawingsNoteNoteNoteIndication arrowsdrawn with straightlines (not curved);must touch object
09 ConPal Dewalt7/8/053:48 PMPage 31DRAWING CONVENTIONS AND SYMBOLS (cont.)Indicates section numberCA-3Indicates drawing sheeton which section is shown3A-1CA-37A-5IIA-3Section Lines and Section ReferencesIndicates detail number5A-89A-4Indicates drawing sheeton which detail is shownDetail References
CA-9Building sectionReference drawing number09 ConPal DewaltExisting pointelevation (plan)7A-11Wall section or elevationReference drawing number7/8/058Existing contourselevation noted onhigh side7A-12DetailReference drawing number3:48 PM0New contourselevation noted onhigh side1302Room/space numberTest boring354Equipment number461.0'461.0'2632TB-1Page 32New or requiredpoint elevationDRAWING CONVENTIONS AND SYMBOLS (cont.)
09 ConPal DewaltMatch lineshaded portions –the side considered4Column reference grids3:48 PM3RevisionDoor number(if more than one doorper room subscript lettersare used)Project north(magnetic north arrowused on plot site plan only)Page 33123BWindow typeMagnorthNE7/8/05ALevel linecontrol point ordatum
09 ConPal Dewalt7/8/053:48 PMPage 34DRAWING CONVENTIONS AND SYMBOLS (cont.)Dash and dotCenter lines, projections, existing elevations linesDash and double dot lineProperty lines, boundary linesDotted lineHidden, future or existing construction to be removedBreak lineTo break off parts of drawingLinework4' 0"26' 8"5' 4"Arrow63/4"2"/2"6' 2"8' 1/2"Slash4' 0"2' 8"8"4"Dot1AccentHorizontalVerticalDimension Lines
DRAWING CONVENTIONS AND SYMBOLS (cont.) 09 ConPal Dewalt 7/8/05 3:48 PM Page 32. Match line shaded portions – the side considered 3 E A4 Level line control point or datum Revision Window type Column reference grids Project north (magnetic north arrow used on plot site plan only) Door number (if more than one door per room subscript letters are used) N 123 B M ag north 09 ConPal Dewalt 7/8/05 .
