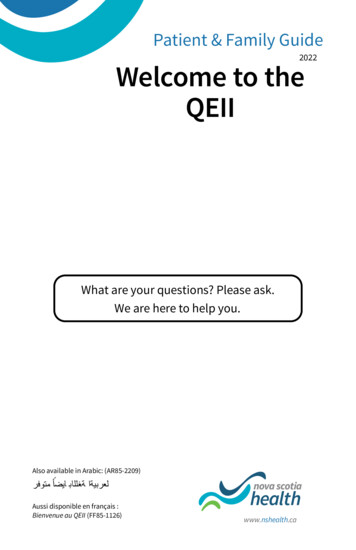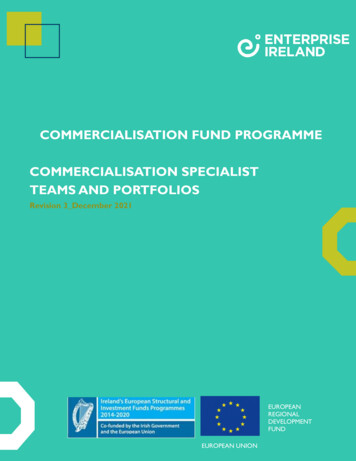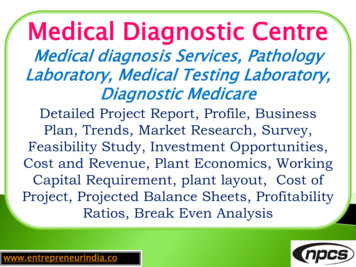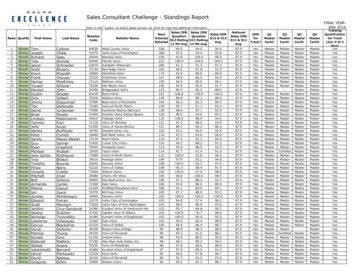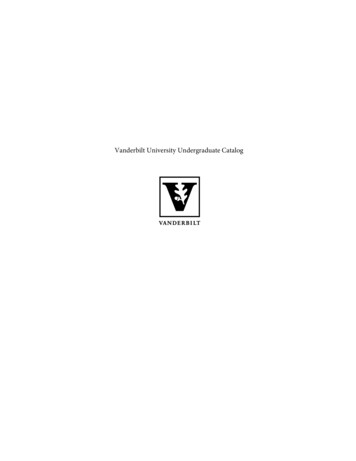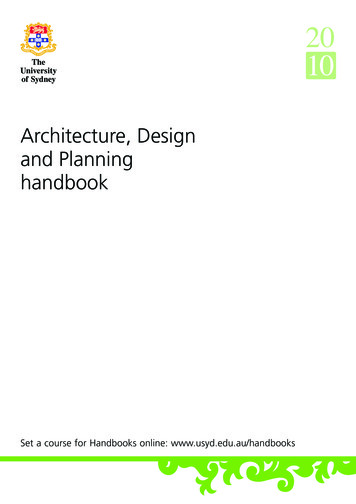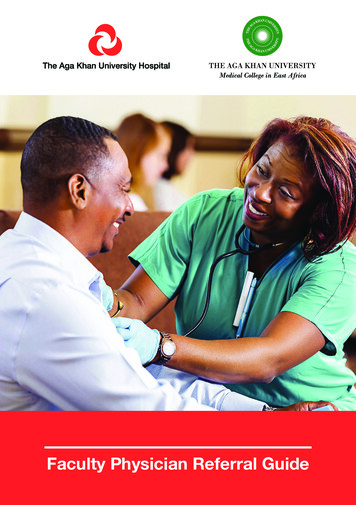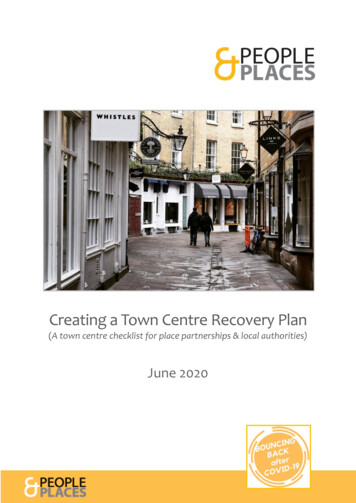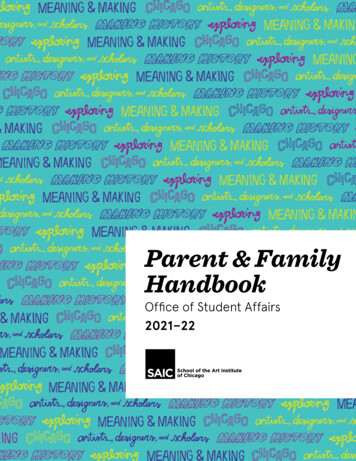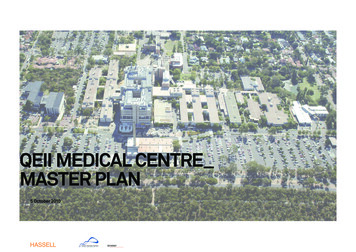
Transcription
QEII MEDICAL CENTREMASTER PLAN5 October 2010
ContactDavid Gullanddgulland@hassell.com.auHASSELLPodium Level, Central Park152 – 158 St Georges TerracePerth WAAustralia 6000T 61 8 6477 6000F 61 8 9322 2330 October 2010HASSELL LimitedABN 24 007 711 435
ContentSection010203040506070809ForewordExecutive SummaryIntroductionVisionThe SiteHealth Facility Requirementsand ModellingAccess and Structure Plan AnalysisMaster PlanMaster Plan Diagrams13591121252739File Path:F:\pro\arc\04\PPA0408\12 Inspections Reports\QEIIMC MasterPlanExeSum Folder\QEIIMC MasterPlan
Aerial view along Banksia Street showing Children’s Hospital in foreground
QEII Medical Centre01ForewordThe State Government is committed to providing a better health system for all WesternAustralians.Fundamental to achieving this goal is the provision of health services closer to wherepeople live and modernising models of care.The redevelopment of the Queen Elizabeth Medical Centre (QEIIMC) is part of themulti-billion dollar investment in health infrastructure for Western Australia. Theproposed investment in the QEIIMC site is stage 1 of the plan to establish the QEIIMCas one of Perth’s major Tertiary hospitals and a key health care delivery centre.Key components of the stage 1 redevelopment include the construction of the newChildren’s Hospital, carparking, Mental Health Unit, Central Plant, Western Powersub-station compound, WAIMR, Pathwest, Cancer Centre, TICHR and major upgradingof associated site facilities and services. The redevelopment accords with therecommendations of the Reid Report – the blueprint for the delivery of a world-classhealth service commissioned in 2004. It will bring the current ageing facilities into the21st century along with new, purpose-built facilities.The QEIIMC site is bounded by Winthrop Avenue, Monash Avenue, Aberdare Road andHollywood Private Hospital and already includes Sir Charles Gairdner Hospital, anumber of University of Western Australia facilities and significant research, alliedhealth and other health-related facilities.The site has been earmarked specifically for health and education purposes since the1960s and we are very proud to be developing the site as a major health and researchcentre.Opposite Kings Park and just four kilometres from the centre of the city, the QEIIMCsite is also set to enjoy even better public transport access, particularly from thenorthern and eastern suburbs.This ambitious first stage building program is scheduled for completion by 2015 whenwe look forward to celebrating the development of a new Children’s hospital andassociated research facilities, treatment facilities, a new mental health unit, acomprehensive Cancer Centre, pathology, support facilities and infrastructureupgrading, and expanded research facilities. A new central plant facility will beestablished towards the western portion of the site and the adjacent Western Powersub station upgraded.1The QEIIMC Trust is a statutory authority and is constituted under the Queen ElizabethII Medical Centre Act 1966 to develop, manage and control the medical centre reserve.The Reserve of 28 hectares is Crown land vested to the QEIIMC Trust.The objectives of the QEIIMC Trust are to:Ensurethe QEIIMC Reserve, as established under Section 6 of the Act, is developedwithin the existing geographic, environmental and functional constraints in a plannedand methodical way and in accordance with the purpose of the Act as a MedicalCentre of national and international reputeEnsurethe development of the QEIIMC site is achieved through a cooperativeapproach between the QEIIMC Trust, site tenants and the relevant academic andprofessional schools of learning providing teaching and research resources to theMedical Centre and StateEnsurethe provision of appropriate onsite facilities for the clinical teaching of theundergraduates and graduates in medicine, nursing and allied health professionsThe QEIIMC Trust provides the means by which all existing and future facilities on theReserve can be integrated in compliance with the general objectives of the Act andwith the intended optimal utilisation of the QEIIMC Reserve.The QEIIMC Trust is delighted with the cooperation amongst all stakeholders in thepreparation and the development of the most significant planning instrument for theQEIIMC reserve. In particular the QEIIMC Trust notes the significant financial andfunctional contribution by the Department of Health and Department of Treasury andFinance in the Master Planning process.With the State Government’s commitment to accommodate a new Children’s Hospitaland a State-wide Centre for Women and Newborn Services as part of the Master Plan,this will ensure all Western Australians continue to enjoy a world-class health caresystem.Steven ColeChairman QEIIMC TrustStage 1 will also involve multi storey parking facilities that will be developed in anintegrated way with the recently launched Travel Plan and Public Transport MasterPlan. Both Plans encourages greater use of public transport, cycling and walking –particularly for “nine-to-five” employees at the site.The Master Plan for the QEIIMC site accommodates the development of a StatewideCentre for Women and Newborn Services, the further expansion and upgrading of adultservices, education and research facilities.I urge all Western Australians to welcome the Master Plan for this impressiveredevelopment of an iconic site – and throw their support behind the work being doneto maintain a world-class health system.Dr. Kim Hames MLAMinister for HealthFile Path:F:\pro\arc\04\PPA0408\12 Inspections Reports\QEIIMC MasterPlanExeSum Folder\QEIIMC MasterPlan
ABERDARE ROAD*ABERDASPECIALDEVELOPMENT ZONETHE NICHEGAIRDNER DRIVEGAIRDNER DRIVETHE NICHESITE CORPORATESERVICESPOTENTIAL RELOCATIONOF CRAWFORD LODGECAR PARKFUTURE HOSPITALEXPANSIONCANCERCENTREFUTURE HOSPITALEXPANSIONCANCERCENTREDIAGNOSTICAND TREATMENTWAIMR INCLUDINGCONFERENCE & EDWAIMR(UWA)RESEARCH &EDUCATIONCENTRALPLANT WESTCENTRAL PLANTRESEARCH &EDUCATIONADULT’SHOSPITALPATHWESTCENTRAL PLANT(UWA)RESEARCH &EDUCATIONFUTUREHOSPITAL EXPANSIONHOLLYWOOD PRIVATE HOSPITALFUTUREEXPANSIONUWA & HOSPITALUWA SPECIALDEVELOPMENT ZONEUWA SPECIAL DEVELOPMENTZONECALEDENIA STREETWESTERNPOWERSUB-STATIONCOMPOUND(UNDERGROUND PARKING)WESTERNPOWERSUB-STATIONCOMPOUNDBANKSIA STREETHOLLYWOOD PRIVATEHOSPITALUWAOCHWAUWA SPECIALDEVELOPMENT ZONEUWA SPECIAL DEVELOPMENTZONEADULT’SHOSPITALFUTUREHOSPITAL EXPANSIONFUTUREEXPANSIONUWA & HOSPITALExt.*WAIMRPATHWEST(UWA)RESEARCH &EDUCATIONCHILDREN’SHOSPITALWOMEN’S HOSPITALExt.(UWA)RESEARCH &EDUCATION(UWA)RESEARCH &EDUCATIONCENTRALPLANT WESTDIAGNOSTICAND TREATMENTWAIMR INCLUDINGCONFERENCE & EDLANDSCAPED(UWA)FORECOURTHOSPITAL AVENUE(UWA)RESEARCH &EDUCATIONMENTAL HEALTHHYDRO POOLLIONS EYENEUROSCIENCECALEDENIA STREETNEUROSCIENCEWINTHROP AVENUEVERDUN STREETCAR PARKLIONS EYE(UWA)RESEARCH &EDUCATIONSPECIAL DEVELOPMENT ZONE 1 - WINTHROP AVENUE PRECINCTANTICIPATED PRINCIPAL USE - ANCILLARY SUPPORT AND CARPARKINGHYDRO POOLVERDUN STREETMENTAL HEALTHSITE CORPORATESERVICESPOTENTIAL RELOCATIONOF CRAWFORD LODGEWOMEN’S HOSPITAL(UNDERGROUND PARKING)BANKSIA STREETExt. OCHWAUWA*MEDLIBRARYTICHRMEDLIBRARYMONASH AVENUESPECIAL DEVELOPMENT ZONE 2 - MONASH AVENUE PRECINCTANTICIPATED PRINCIPAL USE - UWA EDUCATIONMONASH AVENUESPECIAL DEVELOPMENT ZONE 2 MONASH AVENUE PRECINCT ANTICIPATEDPRINCIPAL USE - UWA EDUCATIONQEIIMC Health Service Redevelopment: Ultimate Development DiagramQEII MEDICAL CENTRE SITE PLANULTIMATE DEVELOPMENT05.10.2010* SUBJECT TO THE RELOCATION OF CRAWFORD LODGEQEII MEDICAL CENTRE SITE PLANULTIMATE DEVELOPMENT14.5.20100100m0100m200m200mFile PathFile Path:F:\pro\arc\04\PPA0408\17 Drawings\17d Illustrations\QEIIMC HealthServRedevStaging
QEII Medical Centre02Executive SummaryThe redevelopment of the Queen Elizabeth II Medical Centre (QEIIMC) proposes thedevelopment of world-class facilities that will facilitate and support leadership inclinical care, research and education in the State of Western Australia (WA). TheMaster Plan seeks to guide the establishment of facilities and services that arepatient-centred, optimise clinical efficiency and make a positive contribution to theurban fabric of the Cities of Subiaco and Nedlands.It is fundamental that the QEIIMC proactively responds to the current world-wideshortage of clinical and nursing personnel. The Master Plan will facilitate the design offacilities which will be efficient in their utilisation of human resources and creates theenvironment which promotes and enables collaborative work, flexibility, efficiency andproductivity; enabling active recruitment and retention of high quality clinicalpersonnel in a limited market place.This Master Plan for the QEIIMC will provide the planning and design framework for thefuture delivery of Adult, Children’s, Women’s and Newborn health services within a fullyintegrated campus environment.Education And Research3The Master Plan leads the way in providing an excellent teaching and research facility.It is essential that these needs are met to cater for the increase population particularlyaged and acute and growth required in the medical profession.The Master Plan has been developed through a consultative design process.Consultation with hospital end-user groups and stakeholders has been critical in thedevelopment of the Master Plan. The consultation methods have sought to capture the Recommendationinformation and data that was needed by the QEIIMC Master Plan Design Team toproduce a robust, flexible and responsive framework for the redevelopment of the site The Master Plan consultant team recommends the adoption of this Plan as theand existing facilities.planning and design framework for the long term redevelopment of the QEIIMC site.Site Access/Structure PlanIn November 2005, a site access and structure planning process began for thepurposes of creating a framework for the future master planning of the site. Thestructure plan outlines measures to be put in place to minimise the impact ofdevelopment on surrounding areas, and to outline transport, access and parkingmeasures that will have to be implemented in association with ongoing development.The Master Plan study has been guided by this framework and recommendations.Prior to commencing detailed planning, the Master Plan design team undertook areview of the Draft QEII Access and Structure Plan to establish the key design driversarising from the broader surrounds of the campus within the context of the localcommunity. Design aspirations that would guide the design to reflect a quality of placethat celebrates the characteristics, culture and potential of the existing site, facilitiesand environment were also established.Approval of the Access and Structure Plan was granted by the Western AustralianPlanning Commission in June 2007. Conditions to the approval that impact directlyupon the Master Plan concept have been incorporated in the plan.Hospital Master PlanIt is intended that the redevelopment of the QEIIMC will incorporate a ‘state of the art’new Children’s hospital, a future Women’s and Newborn Centre and provide ‘flagship’facilities for a revitalised healthcare system serving the North Metropolitan AreaHealth Service (NMAHS) and the State of WA. As such, it has an obligation beyond thefunctional. Through careful collaboration, the design team has looked to marry theprovision of complex clinical and service functions with the delivery of a high-qualitycontemporary design. They have utilised their international experience to ensure thatthe QEIIMC will reach its full potential as a ‘world-class’ facility.To ensure the redevelopment supports the attainment of ‘best practice’, the designteam has investigated international trends and the design principles used inhealthcare buildings. Elements of the healthcare environment such as texture, views,natural light, art, landscape and proportion have a powerful healing and therapeuticeffect on patients, their families and staff. These elements significantly contribute tofaster recovery, staff retention and morale. These were some of the key fundamentalprinciples that guided the development of the Master Plan.Key attributes of the Master Plan.Facilitatesthe immediate programme needs for the construction of a new Children’sHospital and associated research facilitiesFacilitatesthe immediate programme needs for the identified Stage 1 redevelopmentof Sir Charles Gairdner Hospital (SCGH), largely independent of other stakeholderinitiativesAllowsfor the ‘planned’ redevelopment of SCGH and the future co-location of theWomen’s and Newborn HospitalFacilitatesconstruction of substantial ‘new build’, maximising the potential for thedesign of care and work environments to meet current and future design standardsand specific functional needsSuccessfulintegration of public transport initiatives proposed for the QEIIMC andsurrounding Cities of Nedlands and SubiacoPrimarycirculation routes and connections within the site-facilitating thedevelopment of linkages and opportunities for future relationships and activity withinthe adjoining commercial and residential precincts of the Cities of Nedlands andSubiacoAplanning strategy that allows for incremental growth and changeCreatinga world class multi hospital integrated health campus incorporating Adult,Children, Women’s and Newborn servicesOpportunitiesto plan and develop international best practice models of care,including a ‘horizontal’ block stack model that can facilitate the potential co-locationof like services e.g. operating and interventional service for the Adult, Children’s,Women and Newborn Hospitals, thereby promoting high levels of staffing, equipmentand services efficiency and minimising duplicationDedicatedresearch and education precincts having high levels of connectivity withhospital patient care facilities and the opportunity to promote their identityIncreasedutilisation of available land area allowing the development of specialdevelopment zones fronting Monash Avenue, providing a major opportunity to createa new urban frontage for the siteProvidesfor the rationalisation and implementation of site car parking strategies andthe potential integration of a city mass transit system on the siteArticulatesa ‘collective vision’ for the site and stakeholdersThe consultant team further recommends the following further design/planningstudies be undertaken to develop a higher level of detail to complement this study.UrbanDesign Concept Study for the Special Development ZonesWaterManagement StudyFile Path:F:\pro\arc\04\PPA0408\12 Inspections Reports\QEIIMC MasterPlanExeSum Folder\QEIIMC MasterPlan
Hospital Expansion Concept
QEII Medical Centre03IntroductionThis document provides a Master Plan for the staged redevelopment of the QEIIMC.The study comprised five key parts.1.2.3.4.5.Precinct AnalysisConcept Master Plan Options StudyDevelopment of the recommended optionConsultation and review of the draft Master Plan report - recommended optionFinalisation and issue of the Master Plan reportThe Master Plan provides a planning and design framework for the futureredevelopment potential of the QEIIMC. It facilitates the implementation ofrecommendations 29, 31 and 33 of the 2004 Report of the Health Reform Committee “AHealthy Future for Western Australians” (Reid Report) final report pertaining to Adult,Women’s and Children’s services in the NMAHS.The Master planning Study considered a long-term redevelopment of the QEIIMC thatcould ultimately comprise a total of 1200 multi-day and same day beds for Adults,Women’s and Children’s services.Note: All Master planning options acknowledged the staged nature of the proposedredevelopment programme.The QEIIMC redevelopment envisages world-class facilities that will be a leader inclinical care, research and education. It will be patient-centred, optimise clinicalefficiency and contribute positively to its surroundings.QEIIMC Master Plan Design teamThe Master Plan for the QEIIMC has been facilitated through DTF - Strategic Projectson behalf of the DoH and QEIIMC Trust by a multi-disciplinary design collaborationcomprising HASSELL in association with The Smith Group, STH Architects and SmithHager Bajo from the USA.The Smith Group has provided architectural and health planning advice, leadershipand delivery on some of the most complex and challenging healthcare projects in theworld. Smith Hager Bajo is a strategic health planning consultancy, working exclusivelyin women’s and children’s health management consulting and facility planning.Representatives from Smith Group and Smith Hager Bajo were on-site for extendedperiods during the Options Development stage.Project Brief/backgroundThe proposed redevelopment of the QEIIMC represents a significant step forward forthe restructuring and future direction of the Western Australian Health System and inparticular that of the North Metropolitan Area Health Service (NMAHS). Consequently,the planning, design and construction of the new and refurbished buildings, supportservices and infrastructure must provide an environment that supports and enhancesthe development of strategic directions, service plans, models of care and workplaceenvironments of the respective hospitals and the research and education facilities.The Master Plan study required the team to consider a large and diverse number ofunderlying themes or drivers. The primary drivers are as follows.5(i)Tobe able to respond to the implications of the recommendations in the Reid Reportwith respect to the reconfiguration of acute hospital services across the Perthmetropolitan area including:(a)the impact of the proposed change in clinical role of Royal Perth Hospital (RPH)and the subsequent opening of the Fiona Stanley Hospital;(b)the progressive enhancement of service capacity at Joondalup Health Campusand Midland Health Campus; and(c)the proposed co-location of the tertiary Children’s (PMH) and Women’s andNewborn services (KEMH) hospitals, and their associated functions, and the clearpotential synergies between the respective hospitals and the potential to realiseclinical and operational value.(ii)To respond to the Government’s commitment to having an enhanced medicalresearch role.(iii)To maximize the operational and capital benefits of co-locating “like” supportactivities on the site e.g. central sterilising units, catering and pharmacy.(iv)To be able to efficiently respond to changing clinical models of care and the criticalsustainability factors that are emerging from the recently completed metropolitanclinical master planning process e.g. the impact of future workforce constraints.(v)To meet the teaching and training needs of the necessary growth in medical,nursing and allied health professionals, and to cater for the increase in population,particularly aged and acute.(vi)to be able to provide a focus of excellence in the area of research.ObjectivesThe development of the QEIIMC site Master Plan will facilitate the achievement of theDoH’s strategic goals for the NMAHS and build a consensus for the future direction ofthe facilities and their models of care. It will also assist in the development of capitalredevelopment business cases and guide future stakeholders, health planning anddesign teams.The Master Plan study aims to progress the recently endorsed Site Access andStructure Plan, which focused primarily on:Externalaccess including main entry and circulationAccessincluding traffic and public transportPublictransport and motor vehicle parking for staff, patients and visitors;Landuse and building heights and setbacksConnectivityacross the site including the links between QEIIMC and HollywoodPrivate Hospital (HPH)Interfacewith the surrounding communityThe comprehensive site Master Plan comprises a thorough investigation of a feasiblerange of facility planning options thatProvideresolution of the site requirements to facilitate the co-location of the newChildren’s Hospital and the future co-location of the Women’s and Newborn HospitalsProvideresolution of land and buildings required to facilitate the NMAHS’s strategicplan and goalsDescribefunctional areas, relationships and circulation between, and futureexpansion of functional areasAcknowledgethat staging of the redevelopment will be required due to site andexisting operational constraints and funding streamsFile Path:F:\pro\arc\04\PPA0408\12 Inspections Reports\QEIIMC MasterPlanExeSum Folder\QEIIMC MasterPlan
03IntroductionSITE ACCESS ANDSTRUCTURE PLANPRECINCT ANALYSIS/Master planningQEIIMCMaster PlanBackground Review and Site Analysis3 May - 12 May 2006Launchpad/DesignWorkshop 126 May 2006Design Workshop 215 June 2006Draft Plan Issue forApprovalDesign Workshop 311 July 2006AspirationsIssuesVariablesHealth Model Research and Scheduleof Facility Need DevelopmentUrban FormSite tiesTest AssumptionsReview DesignDesignWorkshop 215 June 2006DesignWorkshop 311 July 2006Options Development18 July - Aug 2006Precinct Peer Review14 July 2006Stakeholder Review4 Aug 2006 /Options AnalysisDevelop Preferred Master Plan Option8 Aug - 2 Sept 2006Final Precinct ConceptsWAPC Approval19 June 2007Finalise Draft QEIIMC Master Plan4 - 18 Sept 2006Draft Review19 Sept 2006 - Sept 2007Ongoing Review and Development2007-2009Finalise Master Plan2010
QEII Medical Centre03IntroductionIt will provide a critical control mechanism to ensure any short/medium termobjectives are satisfied in a cost-effective manner, compatible with longer term goals.The Site Master Plan study, comprising briefing, site and facility familiarisation andassessment, options development and assessment proposed was rigorous.The options development phase and assessment was merit-based and qualitative. Itwas not skewed by any preference for the options.Analysis and PlanningTo achieve the highest level of architectural and urban design quality, analysis andplanning was undertaken at the three levels described below.CampusLevel: Where the placement and connectivity of various buildings wasconsidered, including linkages to adjacent functions, activities, transport and roadnetworks. This included the planning and articulation of the circulation systems,design philosophy, development staging and engineering servicing principles. Aparticular driver of this planning level was the consideration and review of the QEIIMCSite Access and Structure PlanBuildingLevel: Where the internal configuration of each building, its constituentdepartments and the way departments relate to each other were considered. Thisincludes the planning and articulation of the limits of the building envelope, futureexpansion approach and interfaces for circulation and services connections. Thislevel was also required to identify both separable design and/or constructionpackages.DepartmentLevel: Where the accommodation requirements, functional relationshipswere considered. In the case of complex clinical spaces, indicative layouts sufficientto allow practitioners to fully understand the workings of the spaces were preparedKey Stakeholder Groups ConsultedSCGHWesternAustralian Institute for Medical Research (WAIMR)TheQEIIMC TrustNMAHSKEMHPMHUniversityof Western Australia (UWA)PathWestLionsEye InstituteCancerCentreDepartmentfor Planning and Infrastructure (DPI)TelethonInstitute for Child Health Research (TICHR)7The consultation methods used have sought to capture the information and data thatwas needed by the design team to produce a user responsive design.EvaluationA total of 12 options were developed during the options study phase. The analysis andassessment of the options utilised weighted evaluation criteria applicable to alloptions. It assessed how they best satisfied and/or responded to the Project Vision,the Statement of Facility Need and the Principles for the Sharing of Facilities andServices, The Access and Structure Plan and the Master Plan Design Guidelines andPrinciples.The ProcessThe Master Plan for the QEIIMC has been developed through a consultative designprocess undertaken in several stages throughout the period from June 2006 toSeptember 2008. Key milestones have included the following:ALaunchpad Workshop involving stakeholders. This workshop was the consultativebasis for the review of the QEIIMC Access and Structure Plan and Statement ofFacility Need and the design of a concept Master PlanHealthModel Research and Accommodation Brief developmentDesignWorkshops where initial design options focusing on site response andfunctional relationships were tested by StakeholdersPeerReview of a developing preferred option to test assumptions and articulateopportunitiesDevelopeddesign workshop where the Master Plan options where presented toclinical stakeholders for comment and the development of a preferred optionAperiod of stakeholder review and consultation on the preferred option of the QEIIMCMaster PlanDesignDevelopment of the Hospital Master PlanReleaseof the Draft Master Plan for stakeholder reviewConsultationConsultation has been critical to the development of the Master Plan. Throughout thesite Master planning process, the Project Control Group (PCG), the widerRedevelopment Reference Group (RRG) and key stakeholders were consulted throughformal and informal processes. Informal meetings, discussions, walking tours offacilities, studio workshops, visioning workshops and regular PCG meetings were heldthroughout the duration of the Master planning process with constant feedback fromall being included and incorporated into the options and assessments.File Path:F:\pro\arc\04\PPA0408\12 Inspections Reports\QEIIMC MasterPlanExeSum Folder\QEIIMC MasterPlan
Concept view towards the Great Court
QEII Medical Centre04VisionThe QEIIMC redevelopment will be alandmark project demonstratingexcellence in health care, architectureand urban design. Key project attributeswill include the following.Aworld-class facility and a leader inclinical care, research and education,that embraces the latest scientific,technological and medical developmentsAfacility that embraces internationalbest practice design principles to createan uplifting and optimistic environmentthat is patient-centered and becomes anintrinsic part of the healing processAfacility that employs best practicedesign approaches to improve staffproductivity, optimise safety, improveopportunities for personal interaction,and offers a supportive working andlearning environment for staffDistinguishedworks of architecture thatcontribute positively to its surroundings,the environment and to the communityAnoperationally, environmentally andsocially sustainable development basedon an integrated EnvironmentallySustainable Design (ESD) designapproachFrom the beginning the Master Plan teamset about establishing a list of team and,ultimately, project goals. Both weresigned off by the team and presented forapproval to the PCG and stakeholders atthe first workshop. They became a ‘live’list which the team refined further as theproject progressed.At all three design workshops and briefingworkshops the goals were presented andused as a point of reference for how theconcepts were developing. Several ‘dealbreakers’ were highlighted. These ‘dealbreakers’ were considered by the team asintegral to the success of the project andwere the minimum achievements to berealised in the final option. They ensuredthat the project did not stray in terms ofits outcome. It eventually, became part ofthe process for analysing of the finaloptions.The project goals were to:Developthe Master Plan to address theimmediate programme needs includingthe co-location of the children’s hospitalDeveloplong term Master-plan toreplace all buildingsDevelopplans for the integration ofChildren’s and Women’s and Newbornservices with Adult services, eitherseparately or togetherEncouragethe use of new models ofcare, technology and operationsProvideclose proximity for PathWest toclinical areas - products/people;Maximizebuilding density, reduce landcoverage, and maximize green space;Developsustainable concepts (ESD)Incorporateinternational best practicemodels of careEnsureappropriate on-site facilities tosupport teaching, research, educationand inpatient/outpatient clinical careProvideplanning strategy to allow forincremental growth and changeArticulatethe collective vision ceFamilyUnity/ diversityCulturalOptimisethe possible integration of acity mass transit systemProvidenew buildings that respondeasily to change, flexibility,expandability, integration of buildingsystem technologies and ESDPromoteworkplace environment toencourage staff collegiality and tween QEIIMC and HPHProvideclose proximity for research(WAIMR) to clinical space (inpatient andoutpatient)Respectfor all community needs/ideals– open campus as community assetPromotehigh quality design andplanning principlesProvideclose proximity between clinicoutpatients to inpatient areas9Promotean improved level ofcommunication across stakeholderleadership to achieve synergyand promote new creative ideasThinkoutside of the box – encourageideasEncouragepride of ownership by designteamProvidefor clinical service plan criteriaEnsuremental health is ideally locatedclose to ED and Acute ServicesConcept internal view of the ‘main street’ entry to the Adult’s Hospital from Hospital AvenueFile Path:F:\pro\arc\04\PPA0408\12 Inspections Reports\QEIIMC MasterPlanExeSum Folder\QEIIMC MasterPlan
QEII Medical Centre10
QEII Medical Centre05The SiteLocationThe QEIIMC site is Crown title and an “A”Class Reserve for the purpose of amedical centre. It is located immediatelywest of Kings Park and 4 km from thePerth city centre.The site is very well situated in the contextof the metropolitan road network having afrontage to Winthrop Avenue to the east,Monash Avenue to the south andAberdare Road to the north. It is 3 km byroad from the Shenton P
QEII Medical Centre The redevelopment of the Queen Elizabeth II Medical Centre (QEIIMC) proposes the 3 development of world-class facilities that will facilitate and support leadership in clinical care, research and education in the State of Western Australia (WA). The Master Plan seeks to guide the establishment of facilities and services that are
